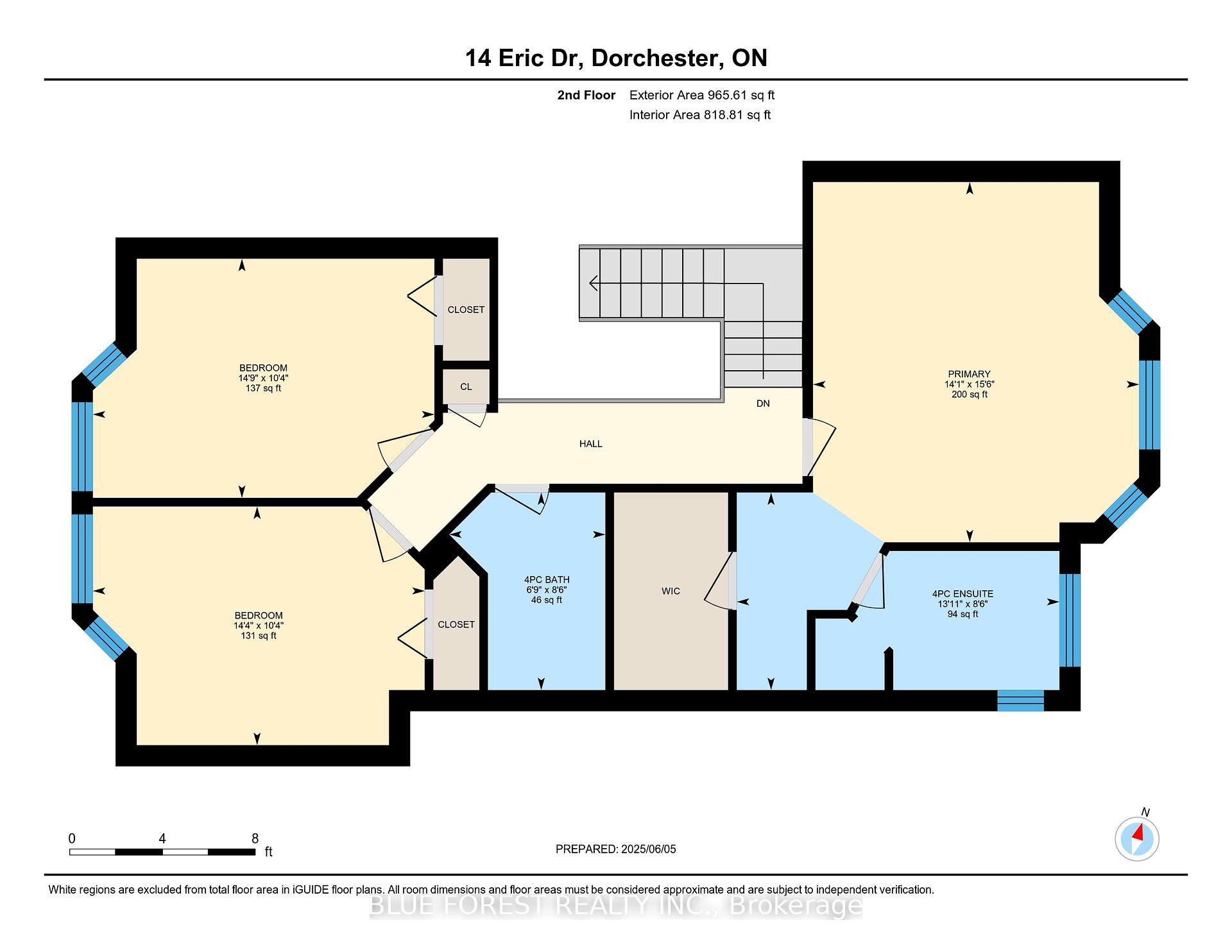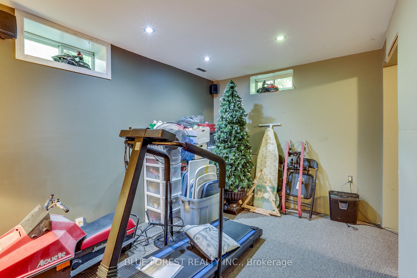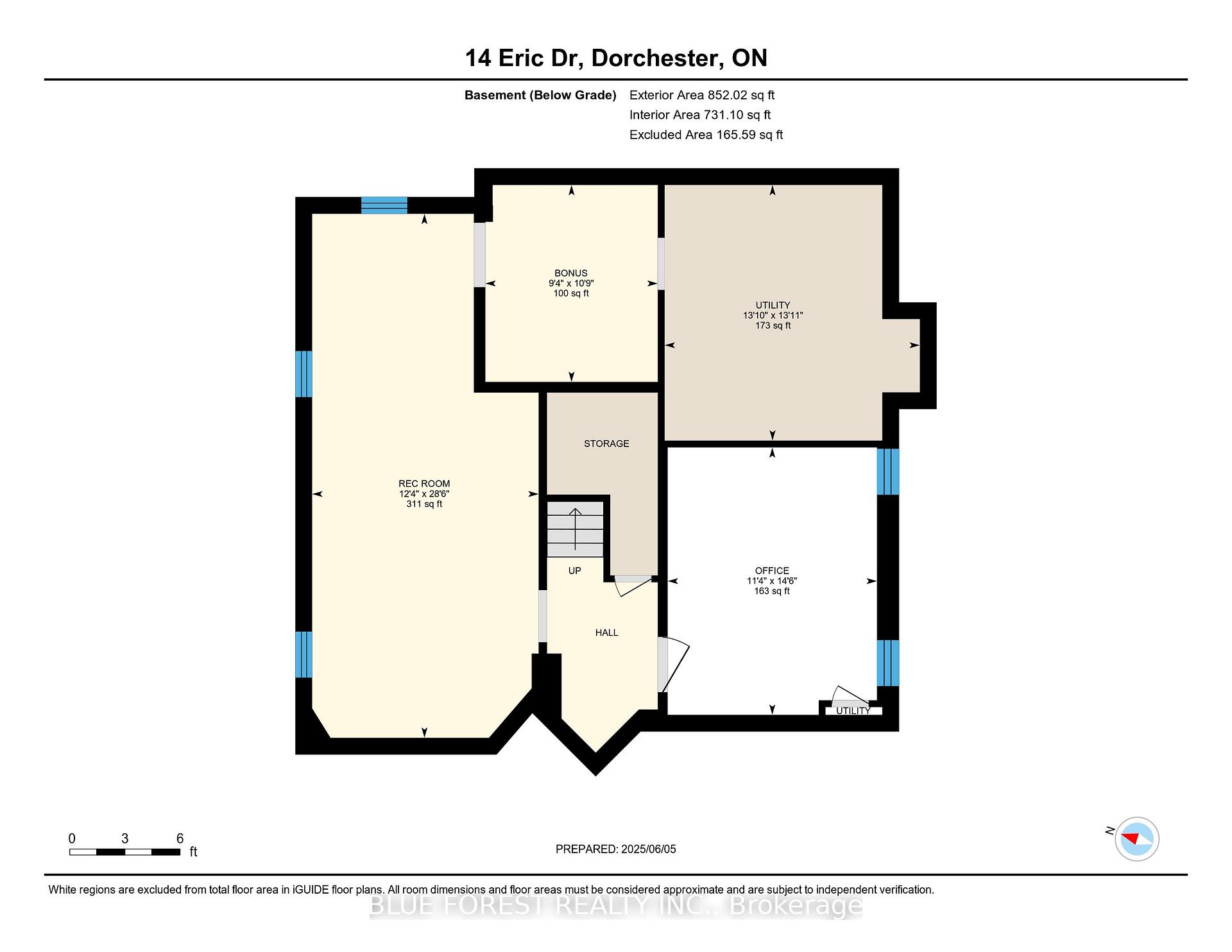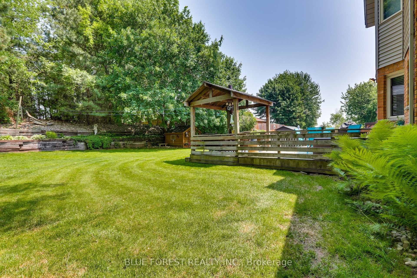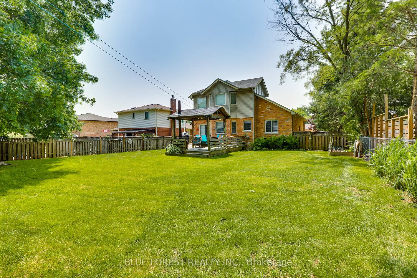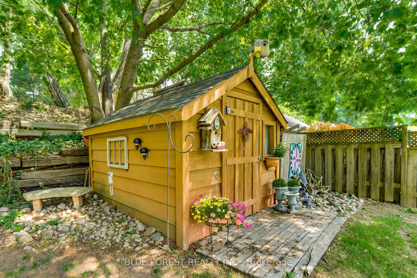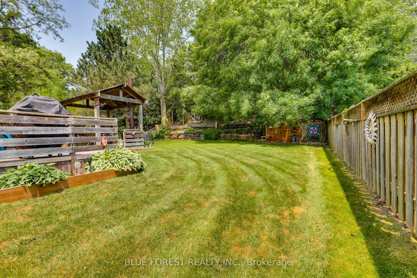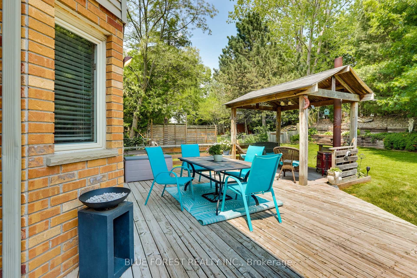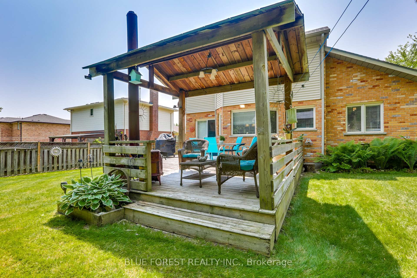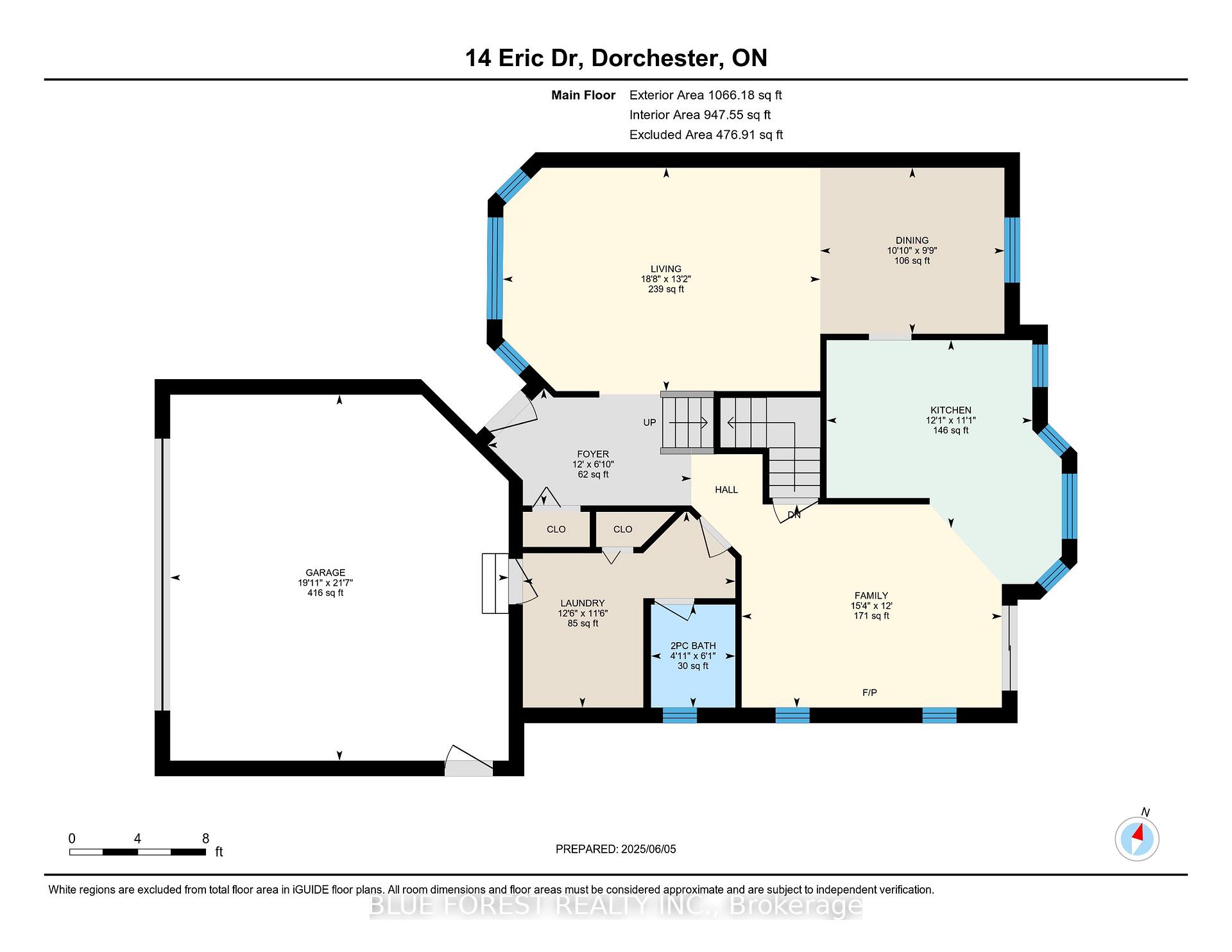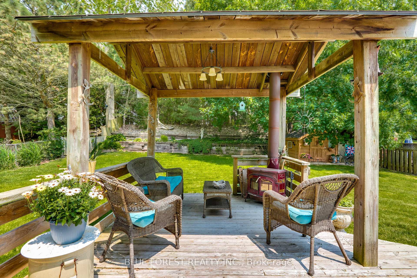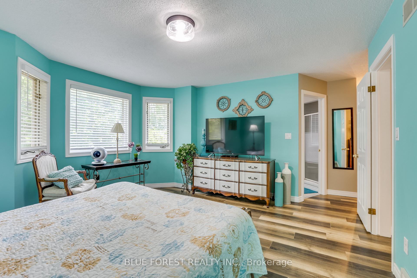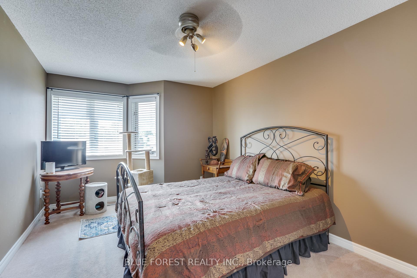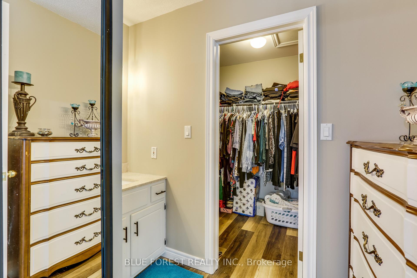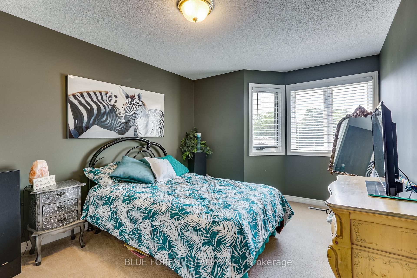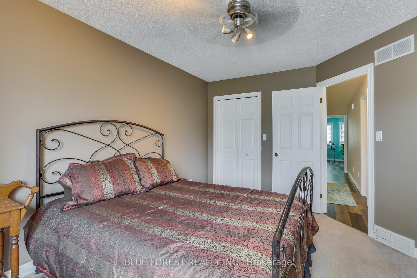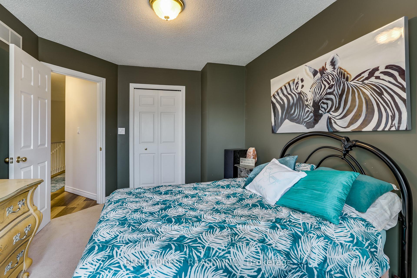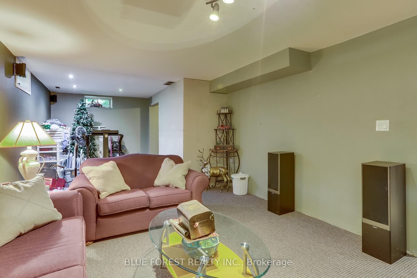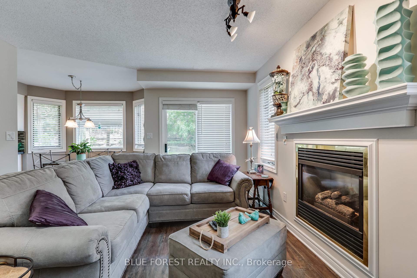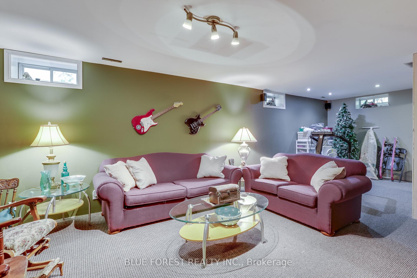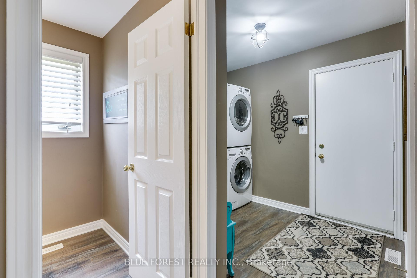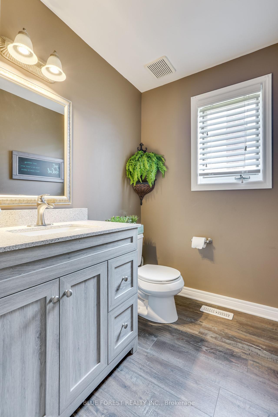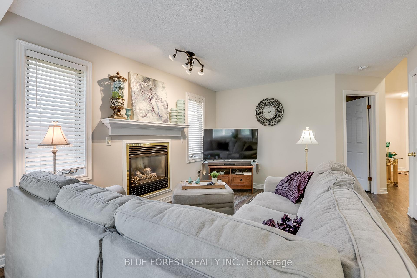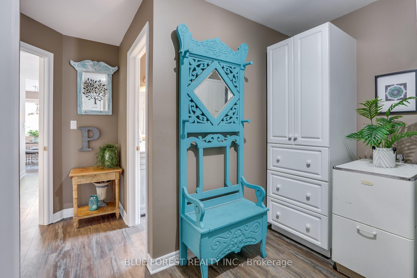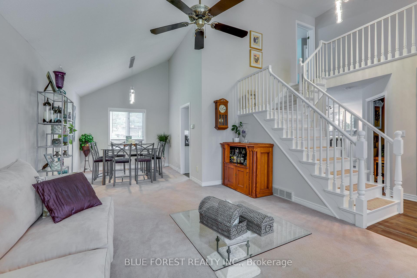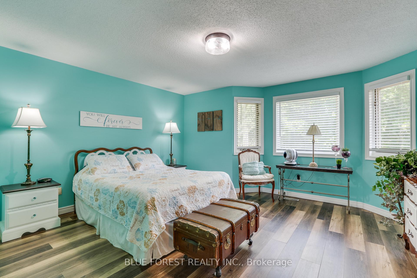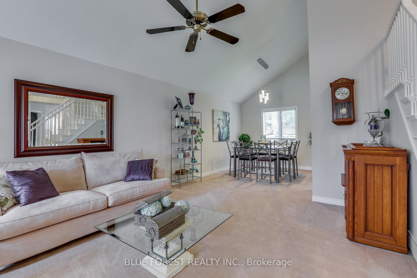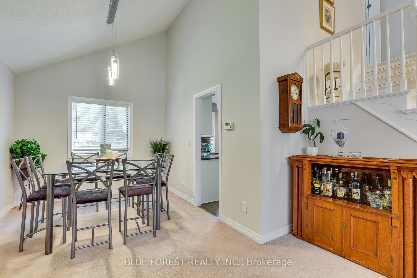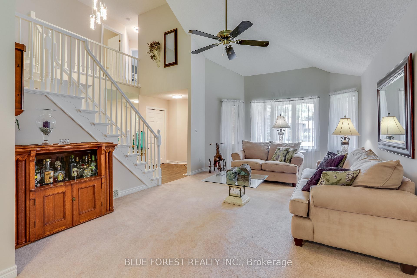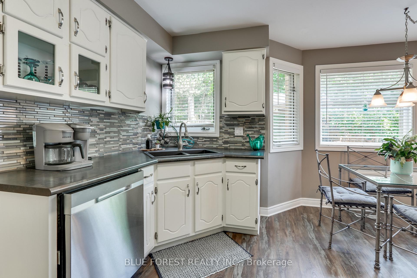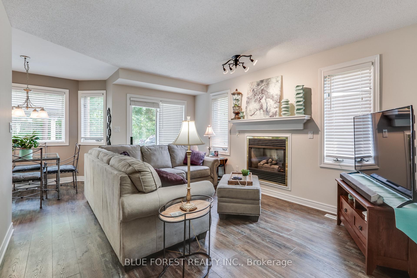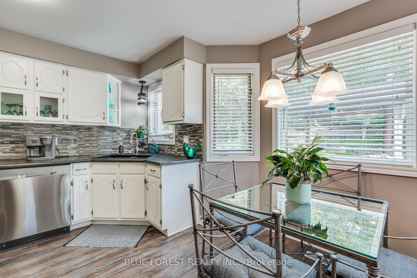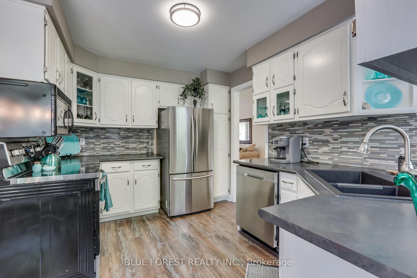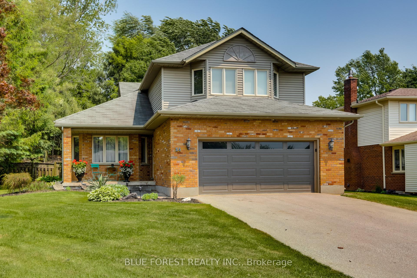$824,900
Available - For Sale
Listing ID: X12201192
14 Eric Driv , Thames Centre, N0L 1G1, Middlesex
| Great family home, located on the North West corner of town, making it a very short commute to London. This 3 + bedroom home features three bathrooms, an attached two car garage and a backyard made for relaxing and entertaining. Enter the foyer and you will be greeted by ceilings that soar both levels and are adorned with tasteful light fixtures. The livingroom is inviting and shares a space with the dining area. Next, is the eat in kitchen, accented in white. A main floor family room with patio doors makes for very comfortable family living. You will also find a powder room and laundry/mudroom on this level. Ascend the staircase and you will find three bedrooms, the primary is spacious with an ensuite retreat, dressing area and walk in closet. There is also another full bathroom and two more good sized bedrooms. On the lower level, you will find what can easily be utilized as an additional bedroom, a finished recroom, a utility room and all of the storage that you will need. |
| Price | $824,900 |
| Taxes: | $3732.00 |
| Assessment Year: | 2024 |
| Occupancy: | Owner |
| Address: | 14 Eric Driv , Thames Centre, N0L 1G1, Middlesex |
| Directions/Cross Streets: | Marion |
| Rooms: | 12 |
| Rooms +: | 4 |
| Bedrooms: | 3 |
| Bedrooms +: | 0 |
| Family Room: | T |
| Basement: | Finished, Full |
| Level/Floor | Room | Length(ft) | Width(ft) | Descriptions | |
| Room 1 | Main | Bathroom | 6.07 | 4.95 | 2 Pc Bath |
| Room 2 | Main | Dining Ro | 10.82 | 9.77 | |
| Room 3 | Main | Family Ro | 15.32 | 11.97 | |
| Room 4 | Main | Foyer | 12 | 6.86 | |
| Room 5 | Main | Kitchen | 12.1 | 11.05 | |
| Room 6 | Main | Laundry | 12.5 | 11.51 | |
| Room 7 | Main | Living Ro | 18.66 | 13.15 | |
| Room 8 | Second | Bathroom | 8.53 | 6.72 | 4 Pc Bath |
| Room 9 | Second | Bathroom | 13.91 | 8.53 | 4 Pc Ensuite |
| Room 10 | Second | Bedroom | 14.3 | 10.3 | |
| Room 11 | Second | Bedroom | 14.73 | 10.3 | |
| Room 12 | Second | Primary B | 15.55 | 14.07 | |
| Room 13 | Basement | Office | 14.53 | 11.38 | |
| Room 14 | Basement | Other | 10.69 | 9.38 | |
| Room 15 | Basement | Recreatio | 28.5 | 12.3 |
| Washroom Type | No. of Pieces | Level |
| Washroom Type 1 | 4 | Second |
| Washroom Type 2 | 2 | Main |
| Washroom Type 3 | 0 | |
| Washroom Type 4 | 0 | |
| Washroom Type 5 | 0 |
| Total Area: | 0.00 |
| Approximatly Age: | 16-30 |
| Property Type: | Detached |
| Style: | 2-Storey |
| Exterior: | Brick, Vinyl Siding |
| Garage Type: | Attached |
| (Parking/)Drive: | Private Do |
| Drive Parking Spaces: | 4 |
| Park #1 | |
| Parking Type: | Private Do |
| Park #2 | |
| Parking Type: | Private Do |
| Pool: | None |
| Other Structures: | Gazebo, Garden |
| Approximatly Age: | 16-30 |
| Approximatly Square Footage: | 1500-2000 |
| Property Features: | School Bus R, Wooded/Treed |
| CAC Included: | N |
| Water Included: | N |
| Cabel TV Included: | N |
| Common Elements Included: | N |
| Heat Included: | N |
| Parking Included: | N |
| Condo Tax Included: | N |
| Building Insurance Included: | N |
| Fireplace/Stove: | Y |
| Heat Type: | Forced Air |
| Central Air Conditioning: | Central Air |
| Central Vac: | N |
| Laundry Level: | Syste |
| Ensuite Laundry: | F |
| Sewers: | Septic |
$
%
Years
This calculator is for demonstration purposes only. Always consult a professional
financial advisor before making personal financial decisions.
| Although the information displayed is believed to be accurate, no warranties or representations are made of any kind. |
| BLUE FOREST REALTY INC. |
|
|

Valeria Zhibareva
Broker
Dir:
905-599-8574
Bus:
905-855-2200
Fax:
905-855-2201
| Virtual Tour | Book Showing | Email a Friend |
Jump To:
At a Glance:
| Type: | Freehold - Detached |
| Area: | Middlesex |
| Municipality: | Thames Centre |
| Neighbourhood: | Dorchester |
| Style: | 2-Storey |
| Approximate Age: | 16-30 |
| Tax: | $3,732 |
| Beds: | 3 |
| Baths: | 3 |
| Fireplace: | Y |
| Pool: | None |
Locatin Map:
Payment Calculator:

