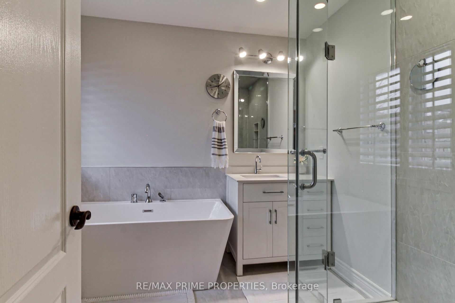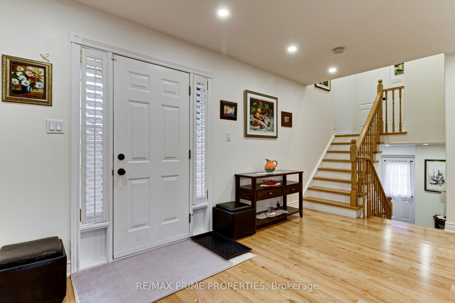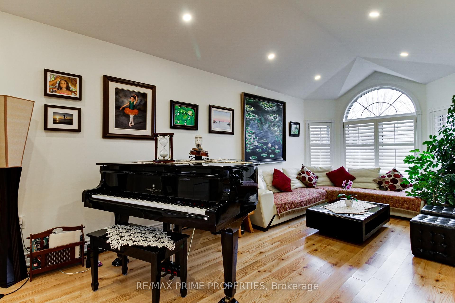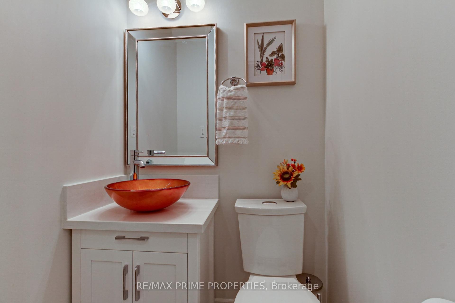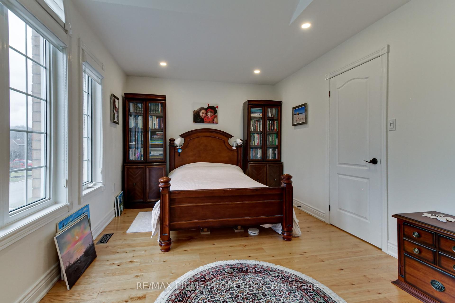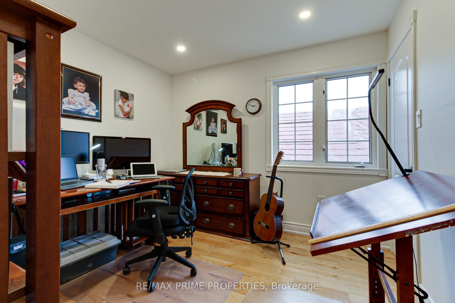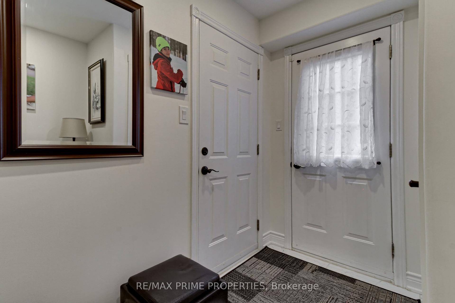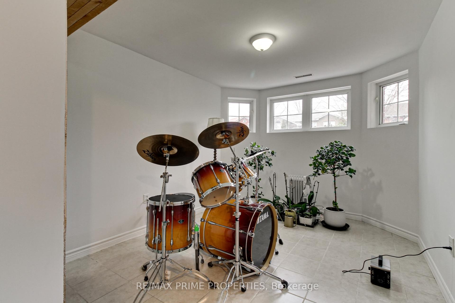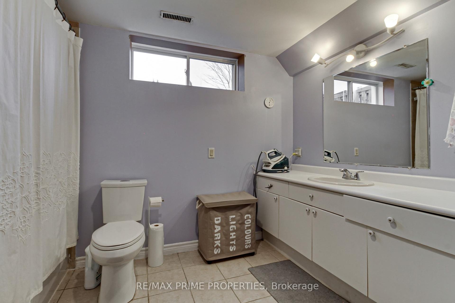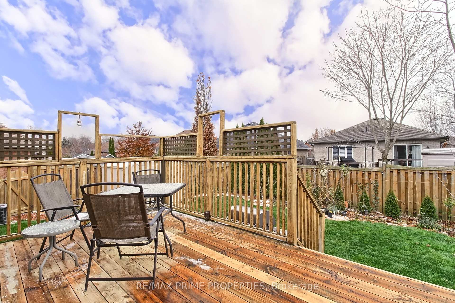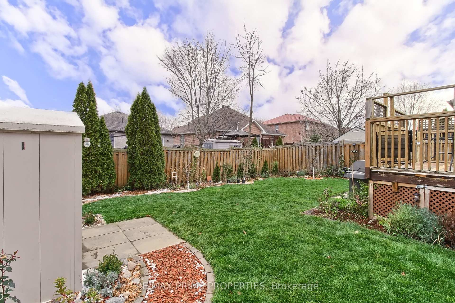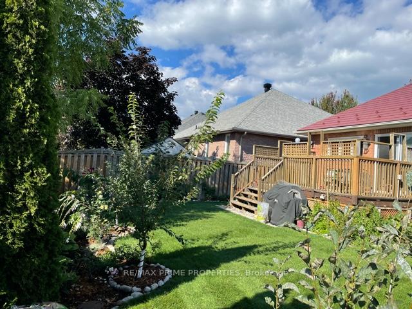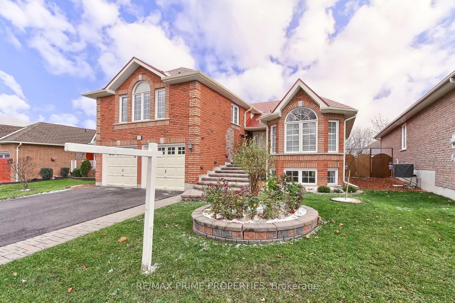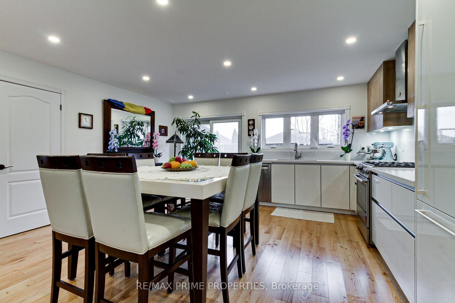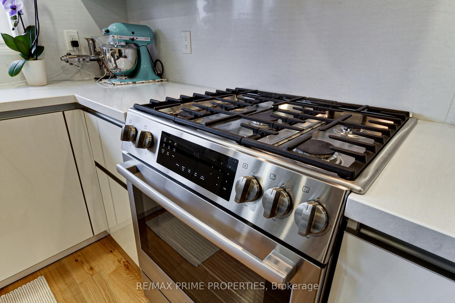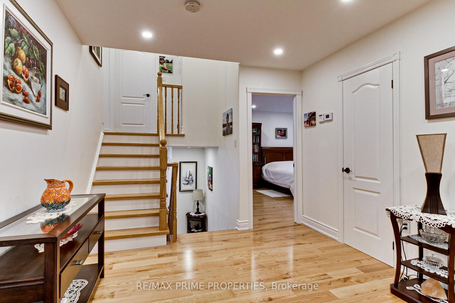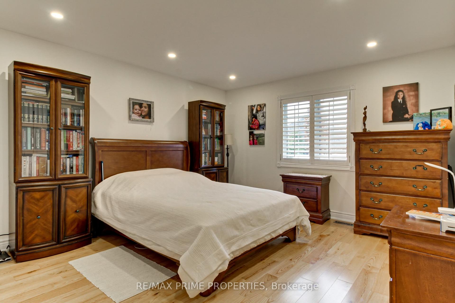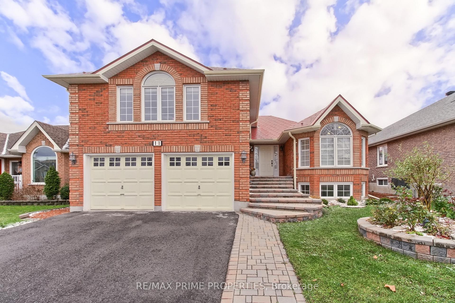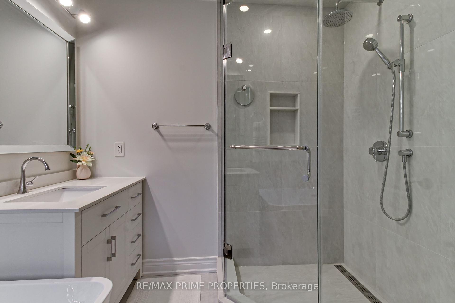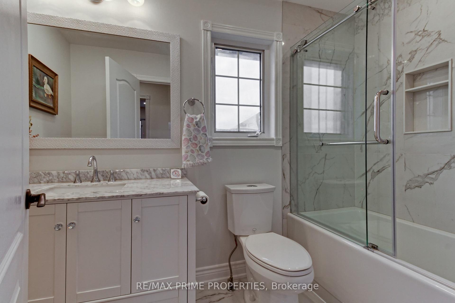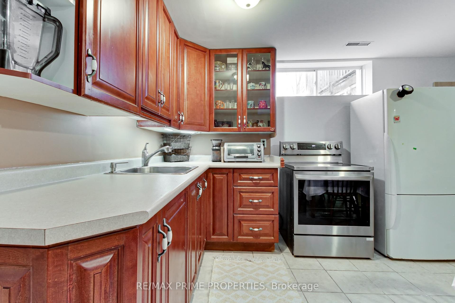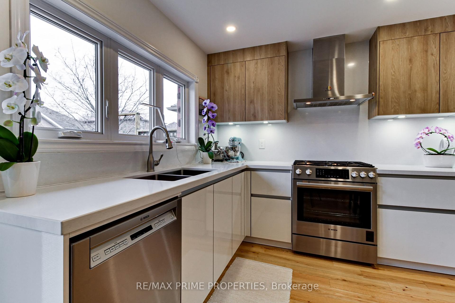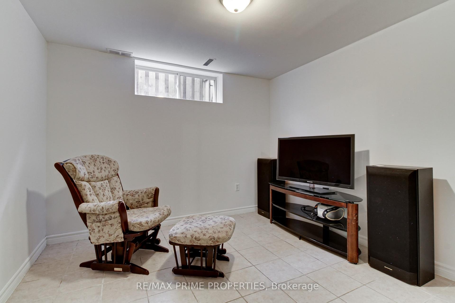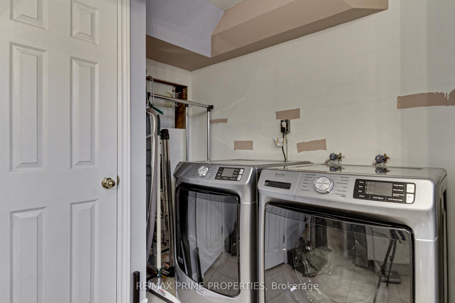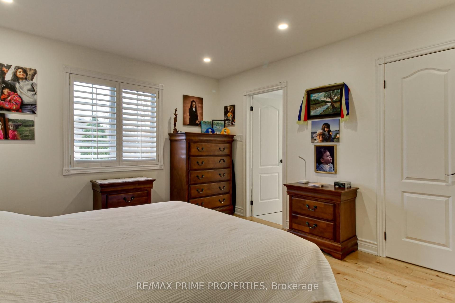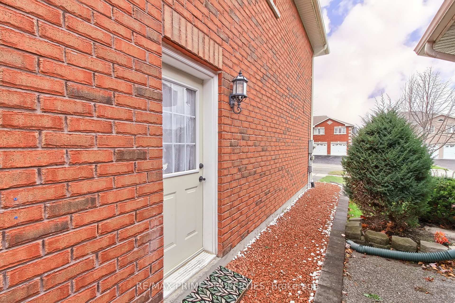$985,000
Available - For Sale
Listing ID: N12201301
11 Kerfoot Cres , Georgina, L4P 4B8, York
| Welcome to a truly remarkable residence at the north end of Keswick just minutes away from the lakeshore, where luxury and modern design converge in this captivating 3+2 bedroom sidesplit. Situated on a spacious 49ft. by 105ft. lot, this home boasts stunning features and meticulous renovations completed in 2020. The kitchen has been completely remodeled with a new layout and features Leicht (German) kitchen, equipped with Bosch appliances, a built-in refrigerator, dishwasher, Bosch range, ventilation system and Vicostone Avorio Polished Countertops. The sliding door comes with integrated shutters. Most bathrooms have been fully renovated with premium finishes. The primary bedroom features a deep tub, a separate glass shower stall, and a walk-in closet. Each bedroom on the upper floor has access to its own dedicated washroom. The basement is a versatile space with 2 bdrms, a kitchen with a dining area overlooking the family room, and a 4-piece washroom. |
| Price | $985,000 |
| Taxes: | $5861.65 |
| Occupancy: | Owner |
| Address: | 11 Kerfoot Cres , Georgina, L4P 4B8, York |
| Directions/Cross Streets: | Kerfoot & Highcastle |
| Rooms: | 6 |
| Rooms +: | 5 |
| Bedrooms: | 3 |
| Bedrooms +: | 2 |
| Family Room: | F |
| Basement: | Apartment |
| Level/Floor | Room | Length(ft) | Width(ft) | Descriptions | |
| Room 1 | Main | Kitchen | 16.56 | 22.24 | Hardwood Floor, W/O To Deck, Stainless Steel Appl |
| Room 2 | Main | Breakfast | 16.56 | 22.24 | Combined w/Kitchen, Hardwood Floor, Open Concept |
| Room 3 | Main | Living Ro | 9.48 | 12.33 | Open Concept, Bow Window, Hardwood Floor |
| Room 4 | Main | Primary B | 12.56 | 15.09 | Hardwood Floor, 4 Pc Ensuite, Walk-In Closet(s) |
| Room 5 | In Between | Bedroom 2 | 10.04 | 8.99 | Closet, Window, Hardwood Floor |
| Room 6 | In Between | Bedroom 3 | 15.15 | 10.17 | Hardwood Floor, Closet, Bay Window |
| Room 7 | Basement | Kitchen | 14.66 | 11.84 | Ceramic Floor, Open Concept |
| Room 8 | Basement | Recreatio | 11.64 | 9.48 | Open Concept, Ceramic Floor |
| Room 9 | Basement | Bedroom 4 | 11.58 | 10.23 | Closet, Window, Ceramic Floor |
| Room 10 | Basement | Bedroom 5 | 9.48 | 14.07 | Ceramic Floor, Closet, Window |
| Room 11 | Basement | Laundry | 10.82 | 7.74 | 4 Pc Ensuite, Window, Ceramic Floor |
| Washroom Type | No. of Pieces | Level |
| Washroom Type 1 | 2 | Main |
| Washroom Type 2 | 4 | Basement |
| Washroom Type 3 | 4 | Main |
| Washroom Type 4 | 4 | In Betwe |
| Washroom Type 5 | 0 |
| Total Area: | 0.00 |
| Property Type: | Detached |
| Style: | Sidesplit 3 |
| Exterior: | Brick |
| Garage Type: | Attached |
| (Parking/)Drive: | Private Do |
| Drive Parking Spaces: | 2 |
| Park #1 | |
| Parking Type: | Private Do |
| Park #2 | |
| Parking Type: | Private Do |
| Pool: | None |
| Approximatly Square Footage: | 1500-2000 |
| CAC Included: | N |
| Water Included: | N |
| Cabel TV Included: | N |
| Common Elements Included: | N |
| Heat Included: | N |
| Parking Included: | N |
| Condo Tax Included: | N |
| Building Insurance Included: | N |
| Fireplace/Stove: | N |
| Heat Type: | Forced Air |
| Central Air Conditioning: | Central Air |
| Central Vac: | N |
| Laundry Level: | Syste |
| Ensuite Laundry: | F |
| Elevator Lift: | False |
| Sewers: | Sewer |
$
%
Years
This calculator is for demonstration purposes only. Always consult a professional
financial advisor before making personal financial decisions.
| Although the information displayed is believed to be accurate, no warranties or representations are made of any kind. |
| RE/MAX PRIME PROPERTIES |
|
|

Valeria Zhibareva
Broker
Dir:
905-599-8574
Bus:
905-855-2200
Fax:
905-855-2201
| Virtual Tour | Book Showing | Email a Friend |
Jump To:
At a Glance:
| Type: | Freehold - Detached |
| Area: | York |
| Municipality: | Georgina |
| Neighbourhood: | Historic Lakeshore Communities |
| Style: | Sidesplit 3 |
| Tax: | $5,861.65 |
| Beds: | 3+2 |
| Baths: | 4 |
| Fireplace: | N |
| Pool: | None |
Locatin Map:
Payment Calculator:

