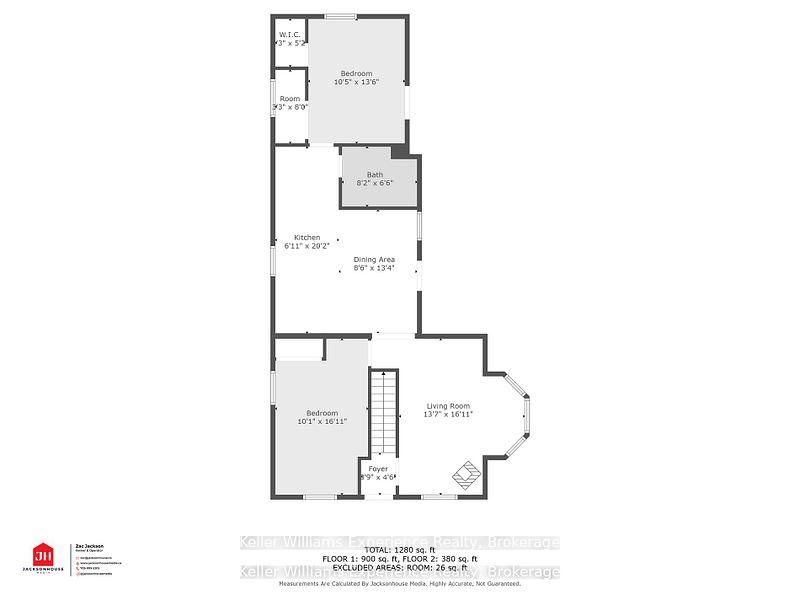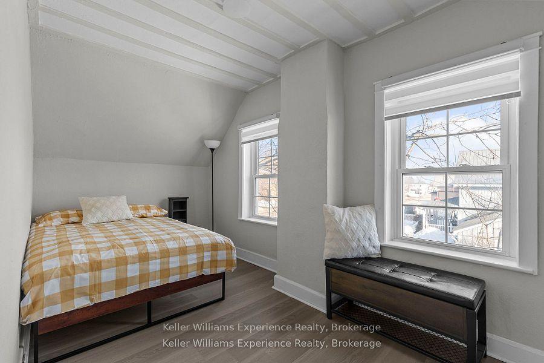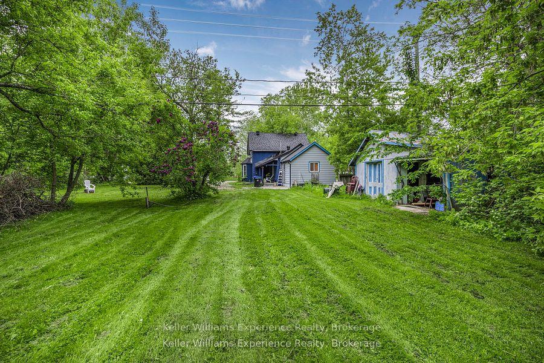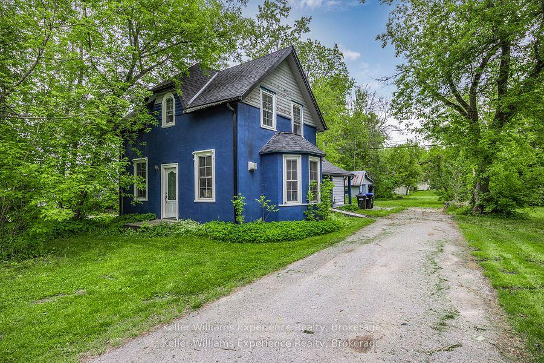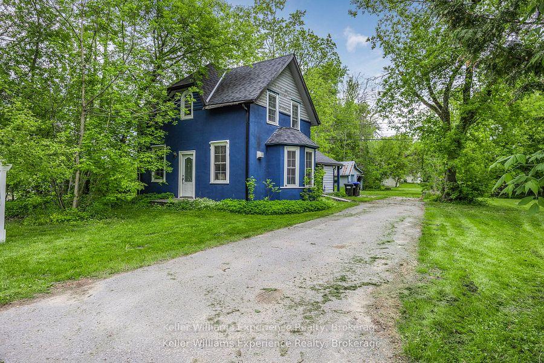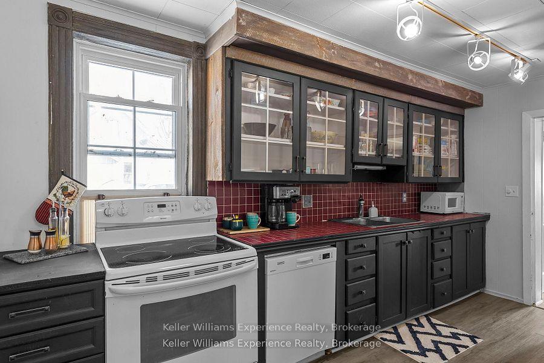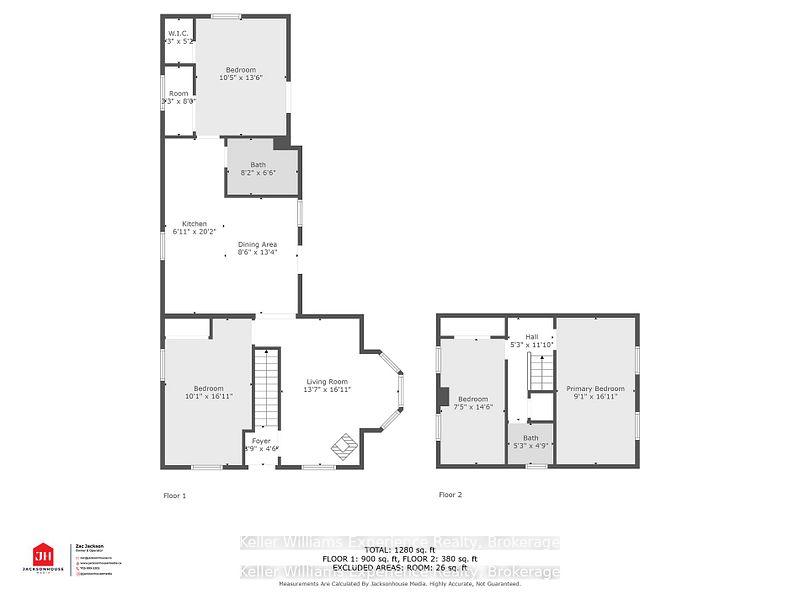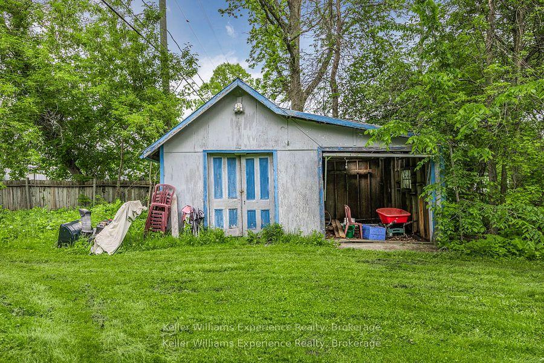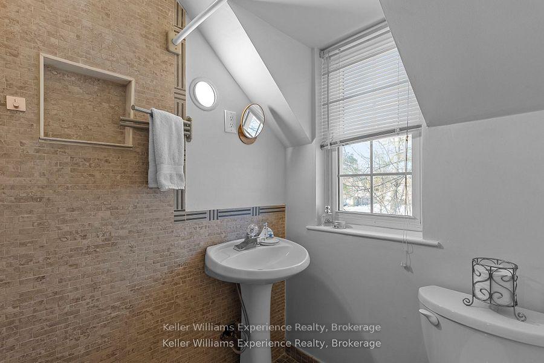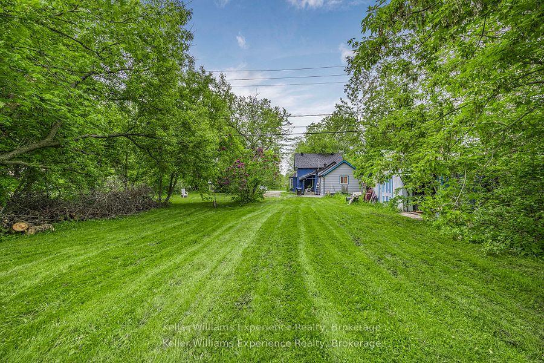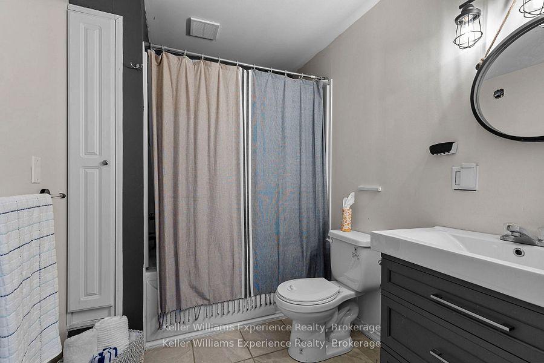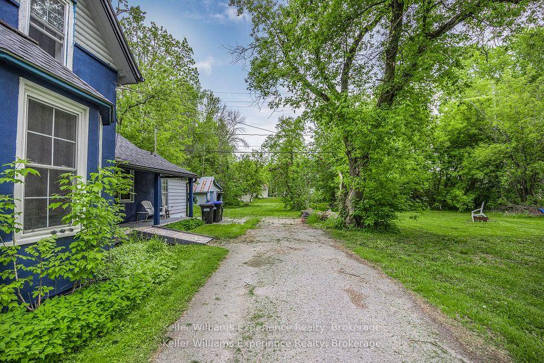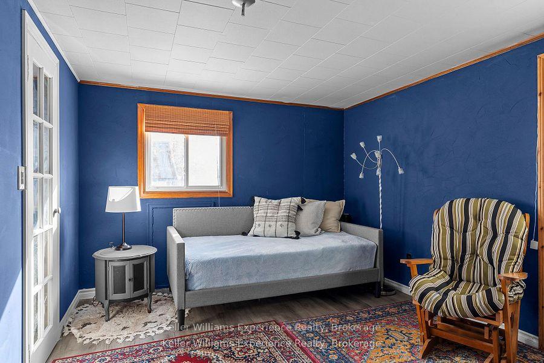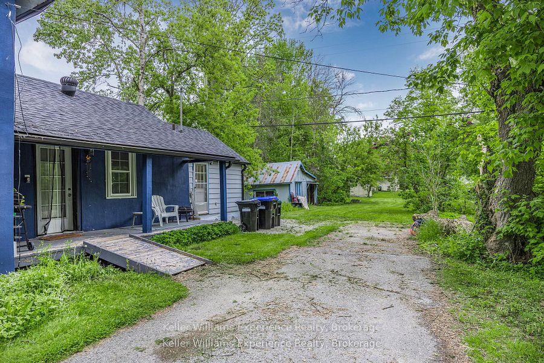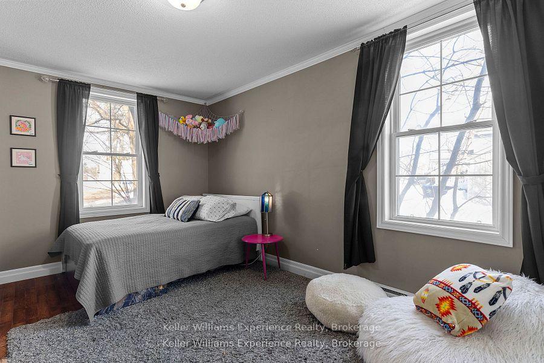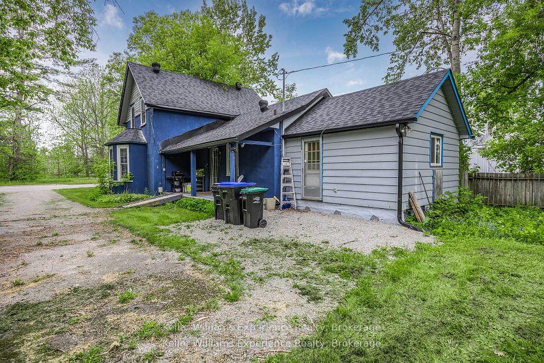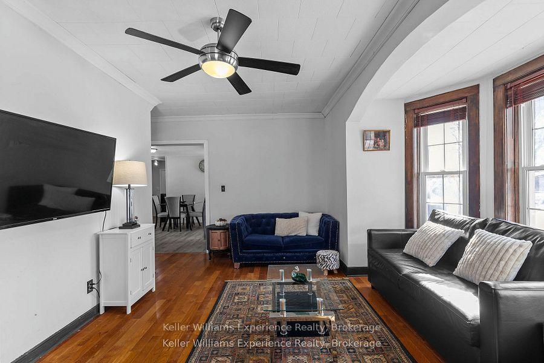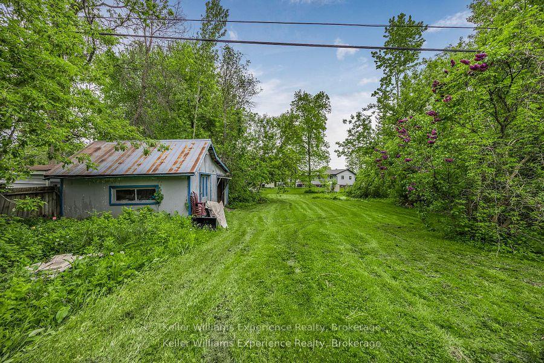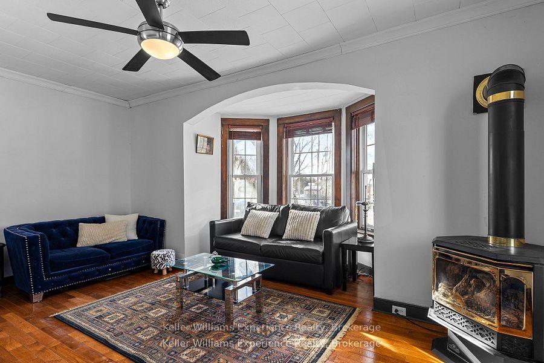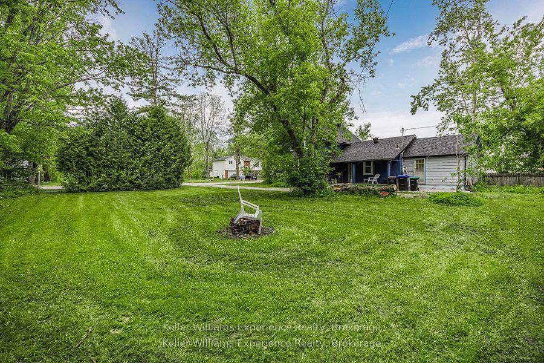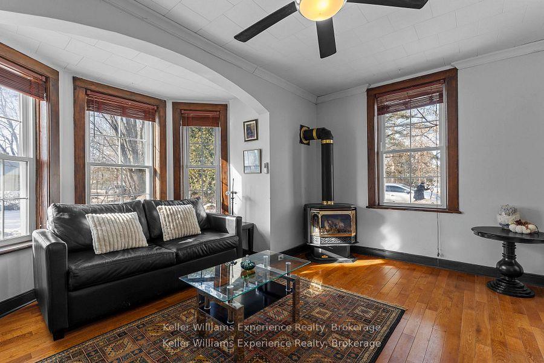$799,900
Available - For Sale
Listing ID: S12203736
57 Coldwater Road , Severn, L0K 1E0, Simcoe
| GREAT LOCATION! Live in the heart of Downtown Coldwater! Walking distance to Foodland! LARGE LOT - 95 FT x 224 FT! Seller is willing to share plans for LOT SEVERANCE (application not yet submitted). Over 1,200 sq. ft. of finished living space with 3 bedrooms & 2 bathrooms. Experience the warmth and coziness of an inviting open-concept living area, complete with a gas fireplace perfect for relaxing evenings. Main floor living with the primary bedroom on first floor. The spacious kitchen is ideal for entertaining, with plenty of room for guests. Off the kitchen, you'll find a bonus room that can be transformed into an office or den, providing flexible space for your needs. Upstairs, you'll find two generously sized bedrooms and a bathroom, for family or guests to enjoy. The property provides ample outdoor space for fires, and relaxation, offering a perfect spot for family gatherings or peaceful moments outdoors. Plenty of updates including new roof shingles (2024), gas piping (2025), electrical panel (2025). Move in ready! Enjoy the convenience of downtown living with shopping, parks, and restaurants, all just a short walk away! |
| Price | $799,900 |
| Taxes: | $1640.88 |
| Occupancy: | Owner |
| Address: | 57 Coldwater Road , Severn, L0K 1E0, Simcoe |
| Acreage: | .50-1.99 |
| Directions/Cross Streets: | HWY 12 & Coldwater Rd |
| Rooms: | 6 |
| Bedrooms: | 3 |
| Bedrooms +: | 0 |
| Family Room: | F |
| Basement: | Crawl Space |
| Level/Floor | Room | Length(ft) | Width(ft) | Descriptions | |
| Room 1 | Main | Kitchen | 6.1 | 20.17 | Open Concept |
| Room 2 | Main | Dining Ro | 8.59 | 13.61 | |
| Room 3 | Main | Living Ro | 13.68 | 16.1 | |
| Room 4 | Main | Bedroom | 10.1 | 16.1 | Double Closet |
| Room 5 | Main | Recreatio | 10.5 | 13.58 | |
| Room 6 | Second | Bedroom 2 | 7.51 | 14.6 | |
| Room 7 | Second | Bedroom 3 | 9.12 | 16.1 |
| Washroom Type | No. of Pieces | Level |
| Washroom Type 1 | 4 | Main |
| Washroom Type 2 | 3 | Second |
| Washroom Type 3 | 0 | |
| Washroom Type 4 | 0 | |
| Washroom Type 5 | 0 |
| Total Area: | 0.00 |
| Approximatly Age: | 100+ |
| Property Type: | Detached |
| Style: | 1 1/2 Storey |
| Exterior: | Vinyl Siding, Stucco (Plaster) |
| Garage Type: | Detached |
| (Parking/)Drive: | Private |
| Drive Parking Spaces: | 3 |
| Park #1 | |
| Parking Type: | Private |
| Park #2 | |
| Parking Type: | Private |
| Pool: | None |
| Approximatly Age: | 100+ |
| Approximatly Square Footage: | 1100-1500 |
| Property Features: | River/Stream, School Bus Route |
| CAC Included: | N |
| Water Included: | N |
| Cabel TV Included: | N |
| Common Elements Included: | N |
| Heat Included: | N |
| Parking Included: | N |
| Condo Tax Included: | N |
| Building Insurance Included: | N |
| Fireplace/Stove: | Y |
| Heat Type: | Other |
| Central Air Conditioning: | Wall Unit(s |
| Central Vac: | N |
| Laundry Level: | Syste |
| Ensuite Laundry: | F |
| Elevator Lift: | False |
| Sewers: | Sewer |
| Utilities-Cable: | Y |
| Utilities-Hydro: | Y |
$
%
Years
This calculator is for demonstration purposes only. Always consult a professional
financial advisor before making personal financial decisions.
| Although the information displayed is believed to be accurate, no warranties or representations are made of any kind. |
| Keller Williams Experience Realty |
|
|

Valeria Zhibareva
Broker
Dir:
905-599-8574
Bus:
905-855-2200
Fax:
905-855-2201
| Virtual Tour | Book Showing | Email a Friend |
Jump To:
At a Glance:
| Type: | Freehold - Detached |
| Area: | Simcoe |
| Municipality: | Severn |
| Neighbourhood: | Coldwater |
| Style: | 1 1/2 Storey |
| Approximate Age: | 100+ |
| Tax: | $1,640.88 |
| Beds: | 3 |
| Baths: | 2 |
| Fireplace: | Y |
| Pool: | None |
Locatin Map:
Payment Calculator:




