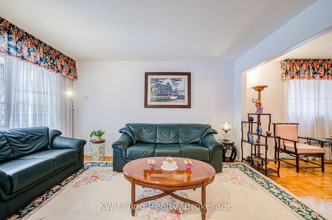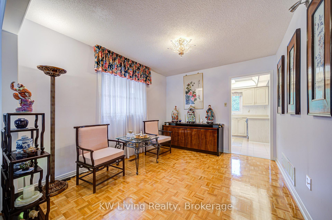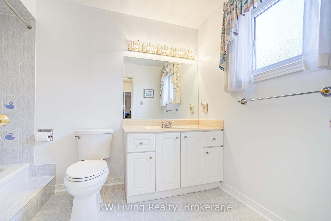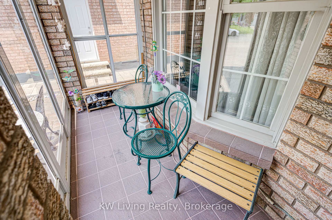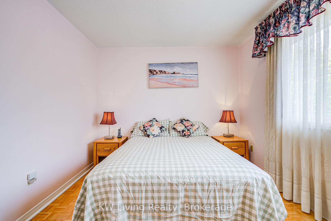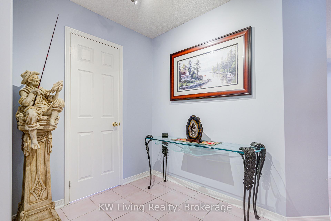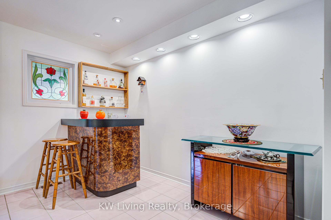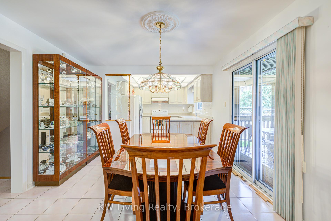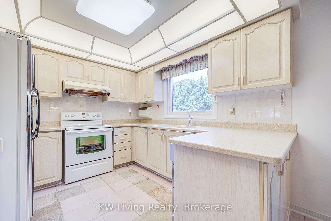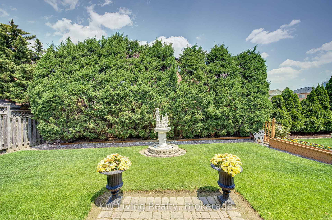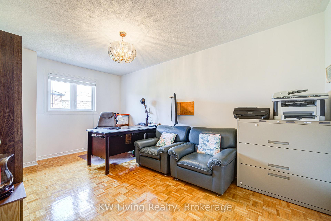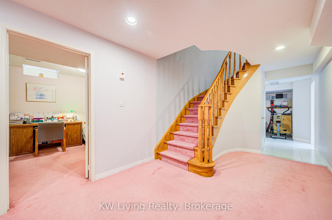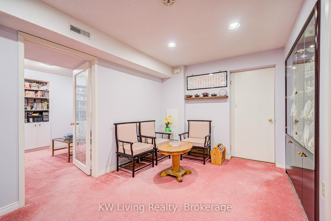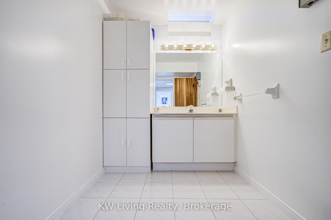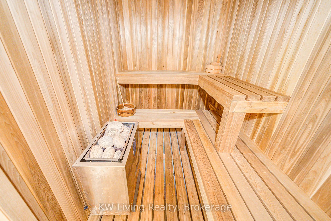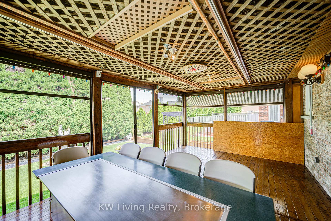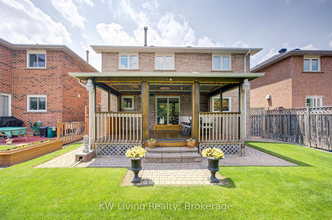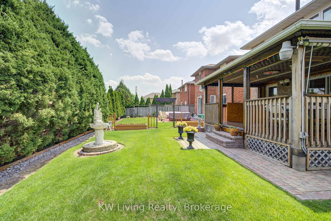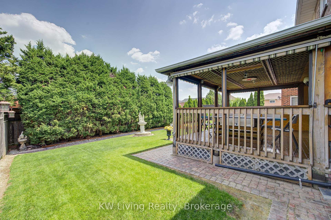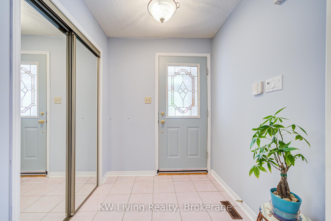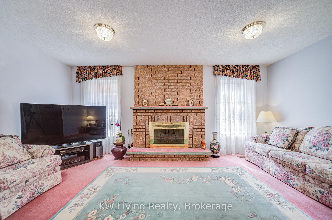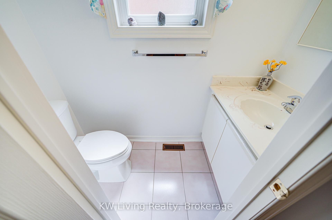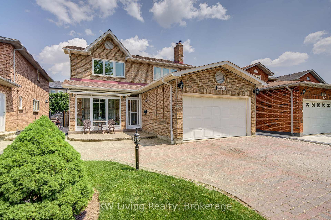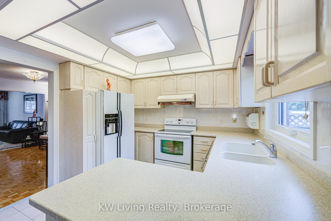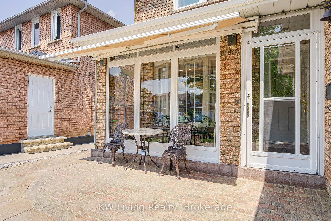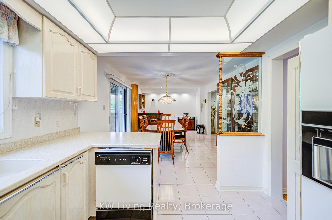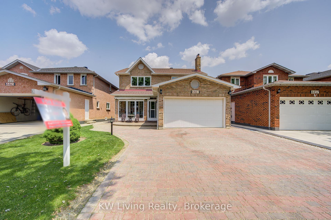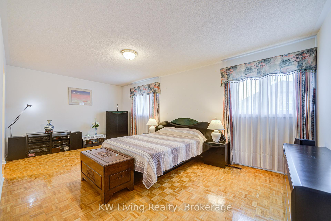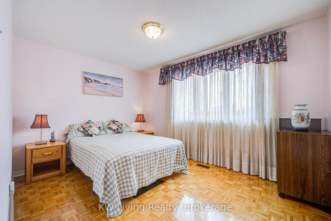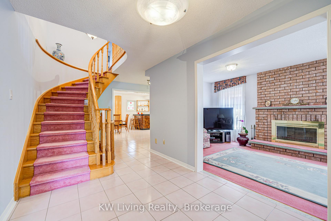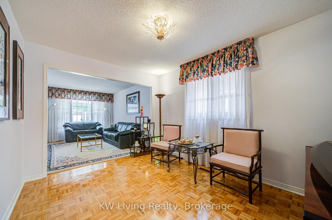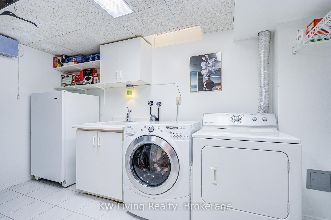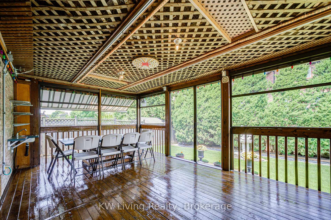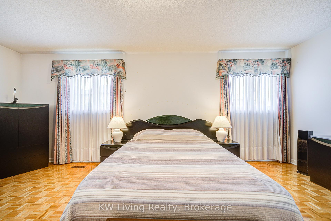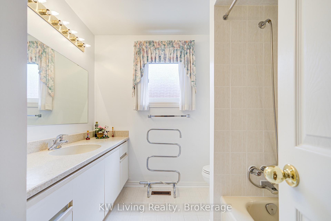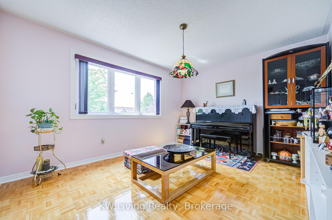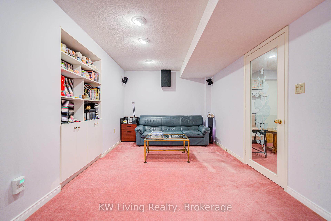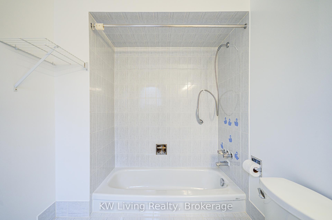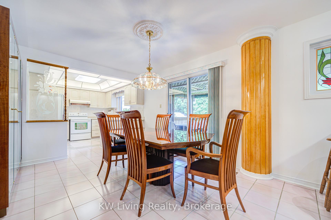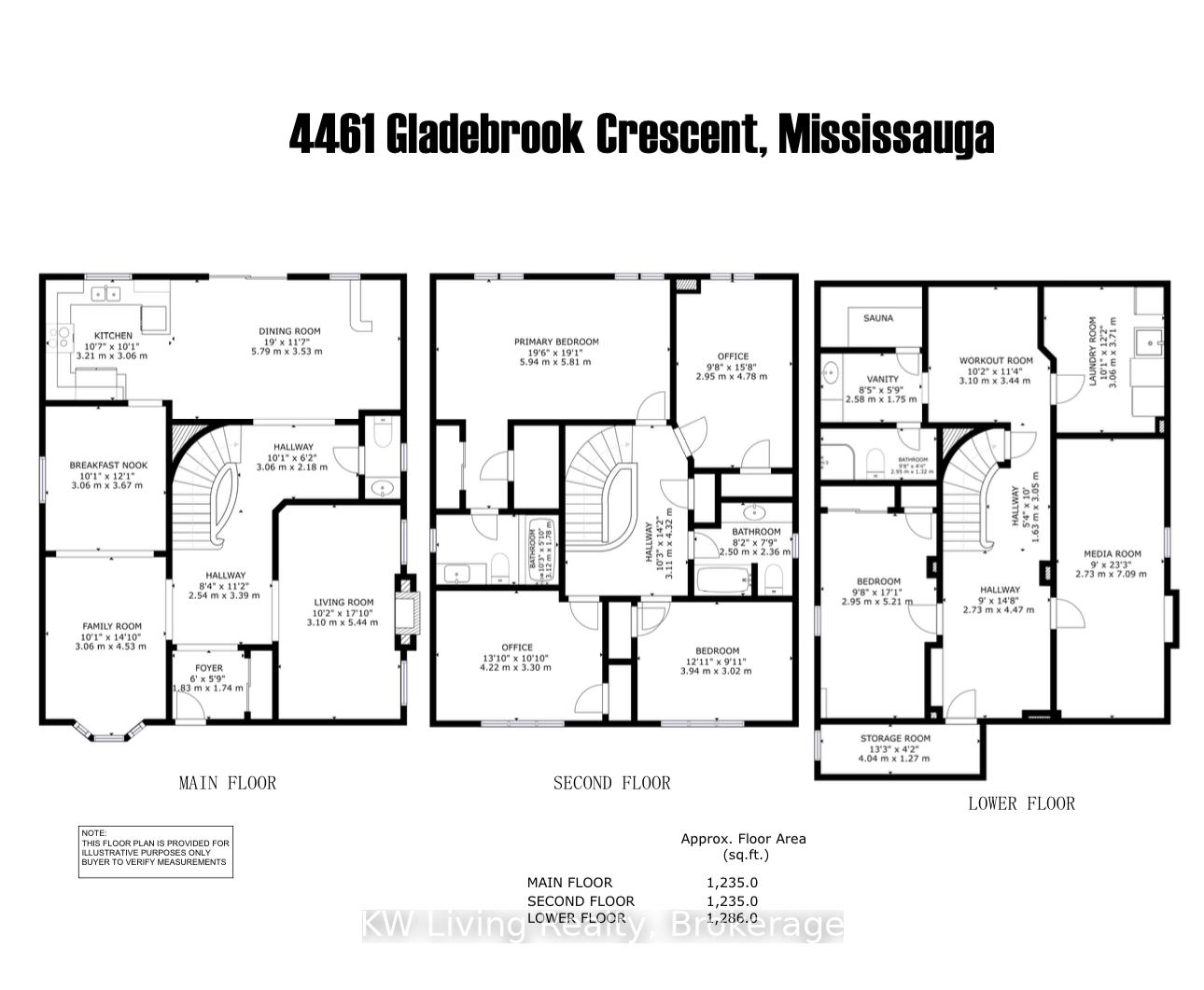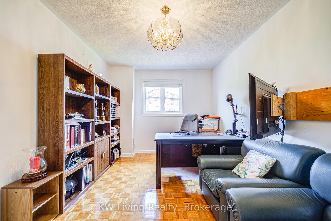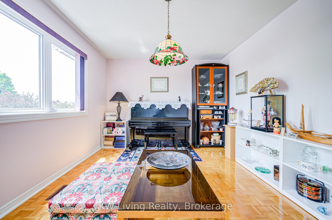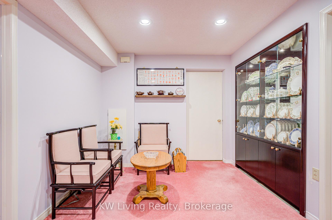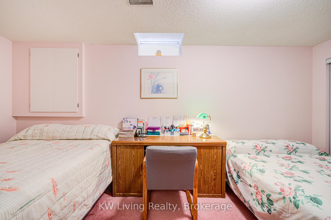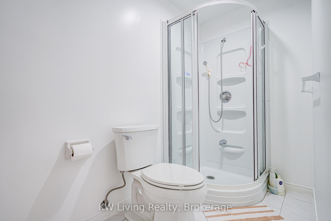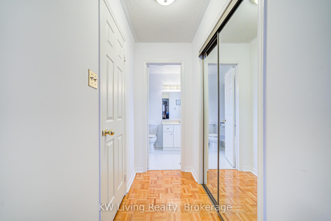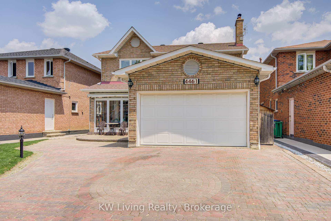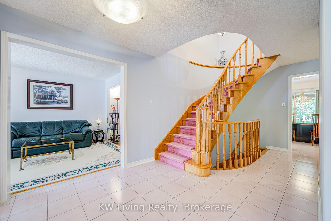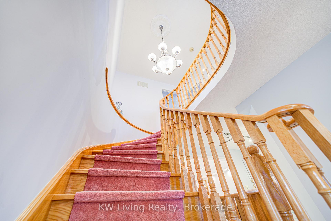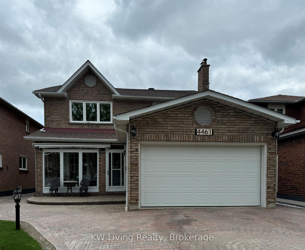$1,399,000
Available - For Sale
Listing ID: W12192241
4461 Gladebrook Cres , Mississauga, K5V 1E4, Peel
| Solid Greenpark-Built Home In Prime East Credit Location! Proudly Maintained By The Owner, This Spacious 4 Bedroom, 4 Bath Detached Home Is Nestled In A Quiet, Mature Neighborhood. Features Include An Enclosed Front Porch, Double Car Garage With Parking For 3 More On Extended Interlock Driveway, Parquet Hardwood Flooring Throughout. Upgrades: Roof(2021). Corian Kitchen Countertops(2019), High-Efficiency Furnace & A/C, Windows(2005) And More. The Professionally Landscaped Backyard Is Perfect For Entertaining, Complete With A Custom Patio Deck And A Built-In Japanese Teppanyaki Table. The Fully Finished Basement Offers Additional Living Space And Includes A Relaxing Sauna. Conveniently Located Near Top-Rated Schools, Parks, Shopping, Transit And Highways. Don't Miss This Rare Opportunity To Own A Lovingly Cared For Home In One Of Mississauga's Most Desirable Communities! |
| Price | $1,399,000 |
| Taxes: | $7805.67 |
| Occupancy: | Owner |
| Address: | 4461 Gladebrook Cres , Mississauga, K5V 1E4, Peel |
| Directions/Cross Streets: | Mavis/Eglinton |
| Rooms: | 10 |
| Rooms +: | 1 |
| Bedrooms: | 4 |
| Bedrooms +: | 1 |
| Family Room: | T |
| Basement: | Finished |
| Level/Floor | Room | Length(ft) | Width(ft) | Descriptions | |
| Room 1 | Ground | Living Ro | 13.51 | 9.94 | Hardwood Floor, Bay Window |
| Room 2 | Ground | Dining Ro | 11.94 | 9.94 | Hardwood Floor, Picture Window |
| Room 3 | Ground | Kitchen | 9.94 | 10.66 | Ceramic Floor, Corian Counter |
| Room 4 | Ground | Breakfast | 18.93 | 11.48 | W/O To Deck, Wet Bar, Hardwood Floor |
| Room 5 | Ground | Family Ro | 17.91 | 9.87 | Hardwood Floor, Fireplace, Window |
| Room 6 | Second | Primary B | 19.45 | 11.58 | Double Closet, 4 Pc Ensuite, Overlooks Backyard |
| Room 7 | Second | Bedroom 2 | 15.55 | 9.74 | Hardwood Floor, Overlooks Backyard, Closet |
| Room 8 | Second | Bedroom 3 | 12.89 | 9.74 | Hardwood Floor, Window, Closet |
| Room 9 | Second | Bedroom 4 | 13.74 | 9.97 | Hardwood Floor, Window, Closet |
| Room 10 | Basement | Recreatio | 22.96 | 9.05 | Broadloom, Window |
| Room 11 | Basement | Bedroom | 16.56 | 8.69 | Broadloom, Closet, Window |
| Room 12 | |||||
| Room 13 | Basement | Other | 23.94 | 8.95 |
| Washroom Type | No. of Pieces | Level |
| Washroom Type 1 | 2 | Ground |
| Washroom Type 2 | 4 | Second |
| Washroom Type 3 | 4 | Second |
| Washroom Type 4 | 3 | Sub-Base |
| Washroom Type 5 | 0 |
| Total Area: | 0.00 |
| Property Type: | Detached |
| Style: | 2-Storey |
| Exterior: | Brick |
| Garage Type: | Attached |
| (Parking/)Drive: | Private |
| Drive Parking Spaces: | 4 |
| Park #1 | |
| Parking Type: | Private |
| Park #2 | |
| Parking Type: | Private |
| Pool: | None |
| Approximatly Square Footage: | 2000-2500 |
| Property Features: | Clear View, Fenced Yard |
| CAC Included: | N |
| Water Included: | N |
| Cabel TV Included: | N |
| Common Elements Included: | N |
| Heat Included: | N |
| Parking Included: | N |
| Condo Tax Included: | N |
| Building Insurance Included: | N |
| Fireplace/Stove: | Y |
| Heat Type: | Forced Air |
| Central Air Conditioning: | Central Air |
| Central Vac: | N |
| Laundry Level: | Syste |
| Ensuite Laundry: | F |
| Elevator Lift: | False |
| Sewers: | Sewer |
| Utilities-Cable: | Y |
| Utilities-Hydro: | Y |
$
%
Years
This calculator is for demonstration purposes only. Always consult a professional
financial advisor before making personal financial decisions.
| Although the information displayed is believed to be accurate, no warranties or representations are made of any kind. |
| KW Living Realty |
|
|

Valeria Zhibareva
Broker
Dir:
905-599-8574
Bus:
905-855-2200
Fax:
905-855-2201
| Virtual Tour | Book Showing | Email a Friend |
Jump To:
At a Glance:
| Type: | Freehold - Detached |
| Area: | Peel |
| Municipality: | Mississauga |
| Neighbourhood: | East Credit |
| Style: | 2-Storey |
| Tax: | $7,805.67 |
| Beds: | 4+1 |
| Baths: | 4 |
| Fireplace: | Y |
| Pool: | None |
Locatin Map:
Payment Calculator:

