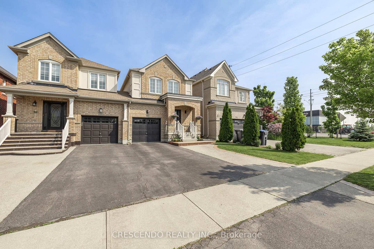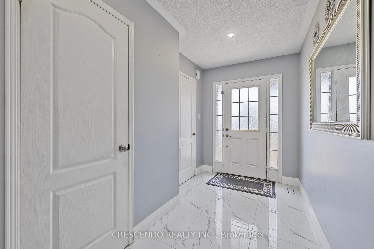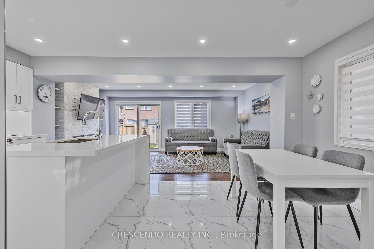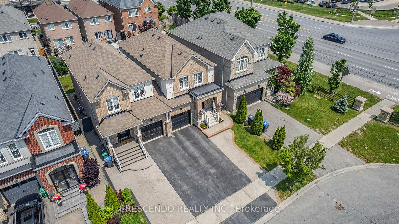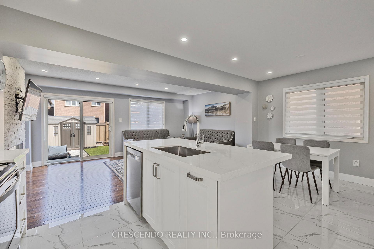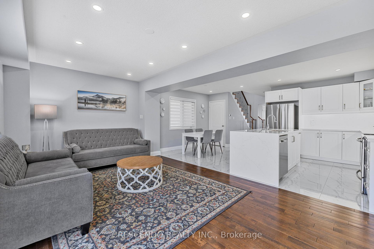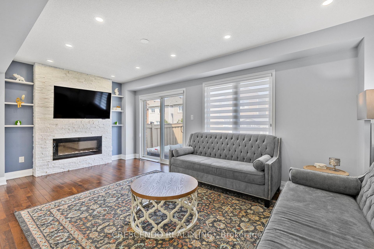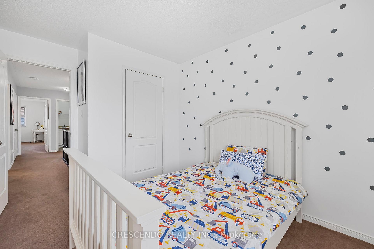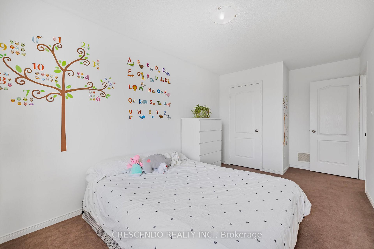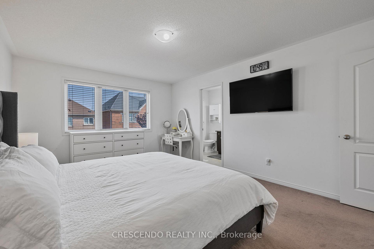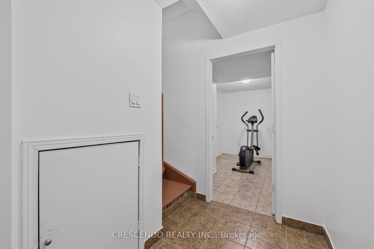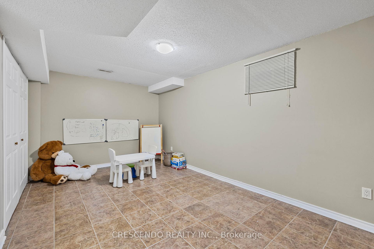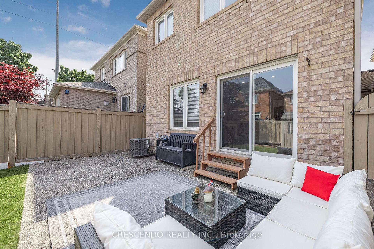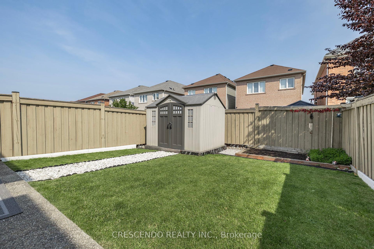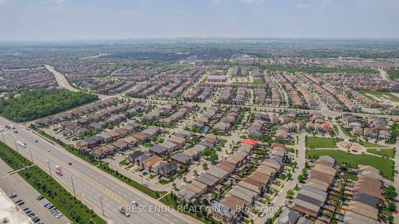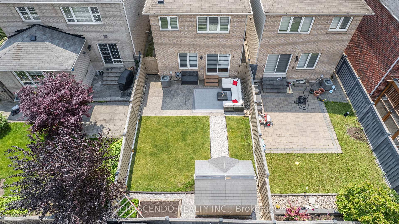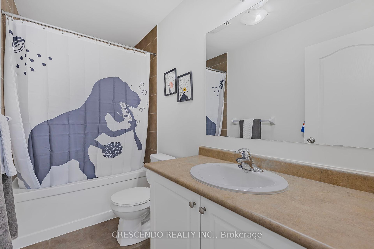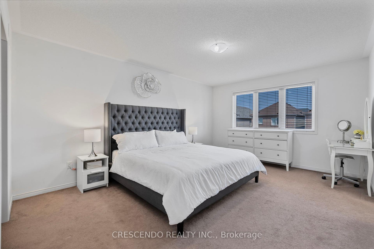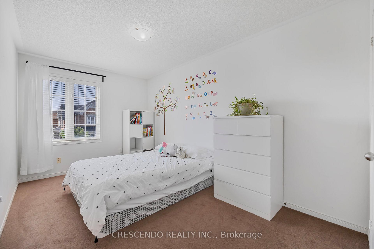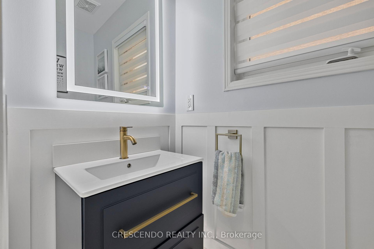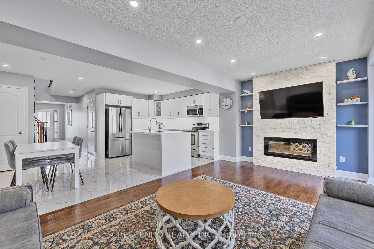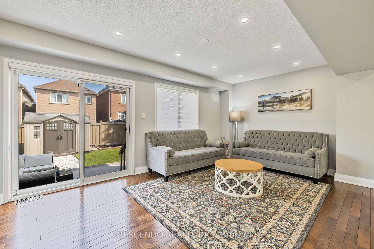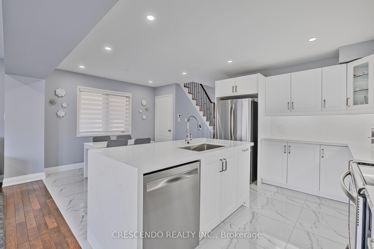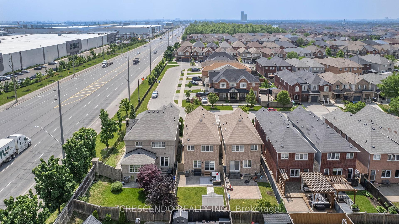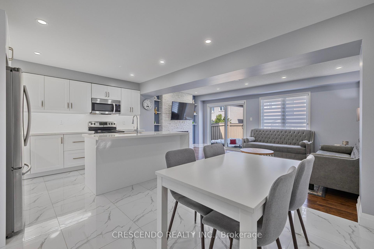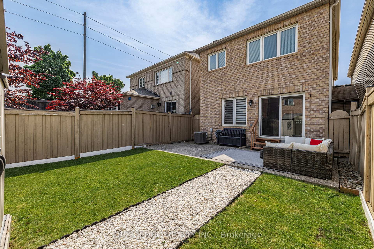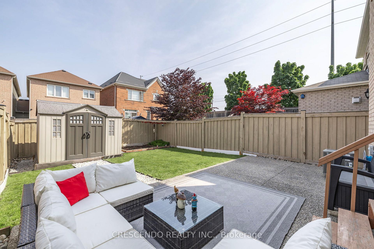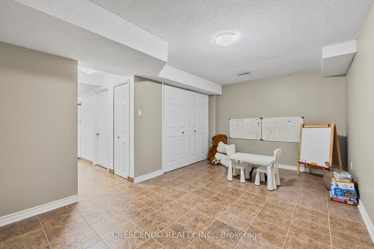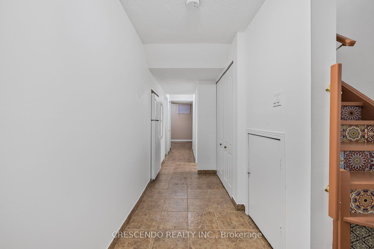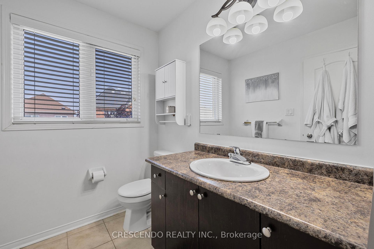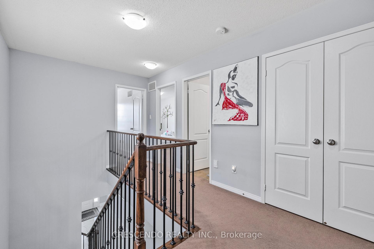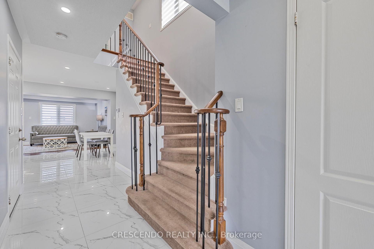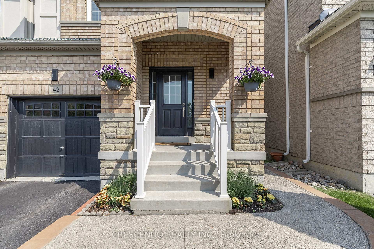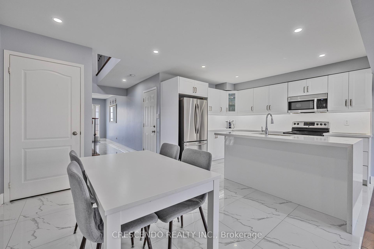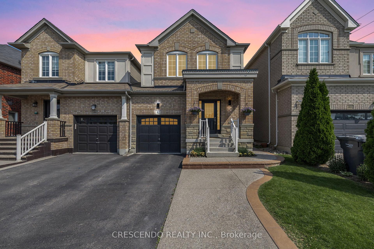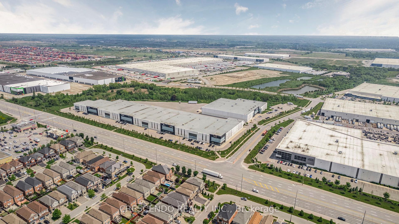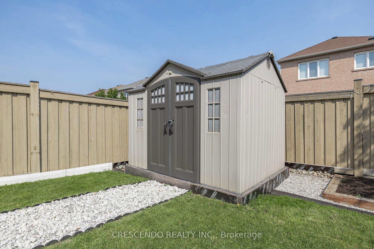$1,088,000
Available - For Sale
Listing ID: W12199907
42 Napoleon Cres , Brampton, L6P 3K5, Peel
| Welcome home to this inviting property that is designed to meet the needs of buyers seeking convenience, comfort, and value with pride of ownership. Complimented with a recently renovated main floor, featuring new kitchen, powder room, and pot lights throughout. Second floor features master with ensuite and walk-in closet, two large bedrooms, and washer/dryer. Conveniently located minutes away from schools, parks, shopping, and highways 7/50/407 and 427. |
| Price | $1,088,000 |
| Taxes: | $6399.43 |
| Occupancy: | Owner |
| Address: | 42 Napoleon Cres , Brampton, L6P 3K5, Peel |
| Directions/Cross Streets: | HWY 50 & Castle Oaks Crossing |
| Rooms: | 8 |
| Bedrooms: | 3 |
| Bedrooms +: | 0 |
| Family Room: | F |
| Basement: | Finished |
| Level/Floor | Room | Length(ft) | Width(ft) | Descriptions | |
| Room 1 | Main | Living Ro | 18.01 | 10.89 | Hardwood Floor, Open Concept, W/O To Yard |
| Room 2 | Main | Dining Ro | 11.97 | 8.82 | Ceramic Floor, Open Concept, Pot Lights |
| Room 3 | Main | Kitchen | 11.97 | 9.05 | Ceramic Floor, Open Concept, Pot Lights |
| Room 4 | Second | Primary B | 16.14 | 12.3 | 4 Pc Ensuite, Broadloom, Walk-In Closet(s) |
| Room 5 | Second | Bedroom | 11.97 | 8.99 | Broadloom, B/I Closet |
| Room 6 | Second | Bedroom | 9.97 | 8.99 | Broadloom, Closet |
| Room 7 | Basement | Recreatio | |||
| Room 8 | Basement | Office |
| Washroom Type | No. of Pieces | Level |
| Washroom Type 1 | 2 | Main |
| Washroom Type 2 | 4 | Second |
| Washroom Type 3 | 3 | Second |
| Washroom Type 4 | 3 | Basement |
| Washroom Type 5 | 0 |
| Total Area: | 0.00 |
| Approximatly Age: | 6-15 |
| Property Type: | Link |
| Style: | 2-Storey |
| Exterior: | Brick |
| Garage Type: | Built-In |
| Drive Parking Spaces: | 3 |
| Pool: | None |
| Approximatly Age: | 6-15 |
| Approximatly Square Footage: | 1500-2000 |
| CAC Included: | N |
| Water Included: | N |
| Cabel TV Included: | N |
| Common Elements Included: | N |
| Heat Included: | N |
| Parking Included: | N |
| Condo Tax Included: | N |
| Building Insurance Included: | N |
| Fireplace/Stove: | Y |
| Heat Type: | Forced Air |
| Central Air Conditioning: | Central Air |
| Central Vac: | Y |
| Laundry Level: | Syste |
| Ensuite Laundry: | F |
| Sewers: | Sewer |
| Utilities-Cable: | A |
| Utilities-Hydro: | Y |
$
%
Years
This calculator is for demonstration purposes only. Always consult a professional
financial advisor before making personal financial decisions.
| Although the information displayed is believed to be accurate, no warranties or representations are made of any kind. |
| CRESCENDO REALTY INC. |
|
|

Valeria Zhibareva
Broker
Dir:
905-599-8574
Bus:
905-855-2200
Fax:
905-855-2201
| Virtual Tour | Book Showing | Email a Friend |
Jump To:
At a Glance:
| Type: | Freehold - Link |
| Area: | Peel |
| Municipality: | Brampton |
| Neighbourhood: | Bram East |
| Style: | 2-Storey |
| Approximate Age: | 6-15 |
| Tax: | $6,399.43 |
| Beds: | 3 |
| Baths: | 4 |
| Fireplace: | Y |
| Pool: | None |
Locatin Map:
Payment Calculator:

