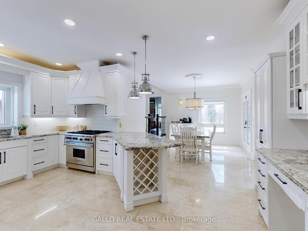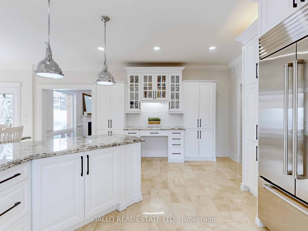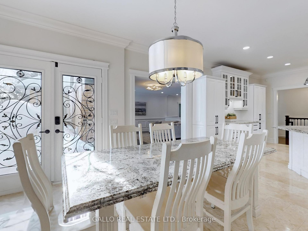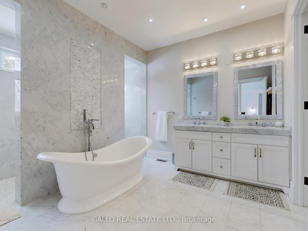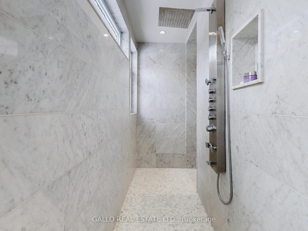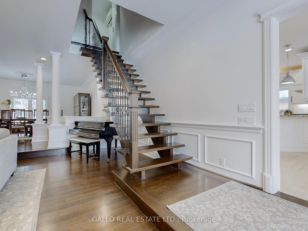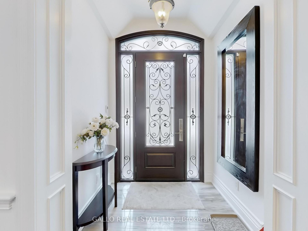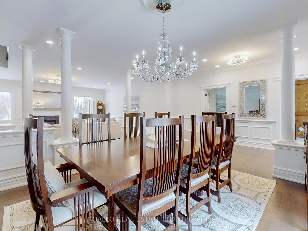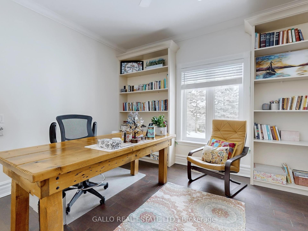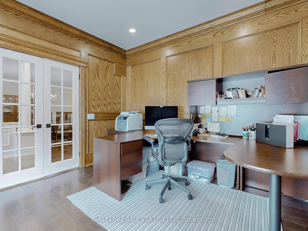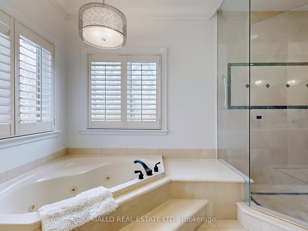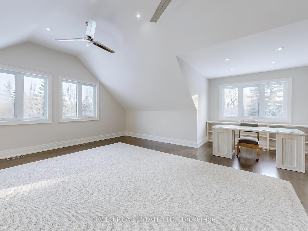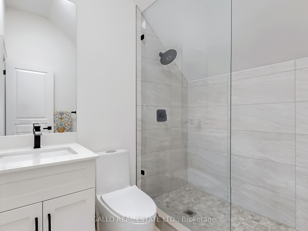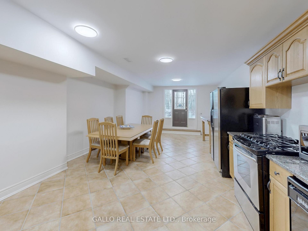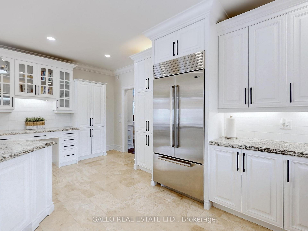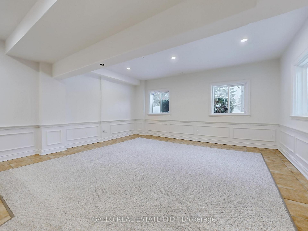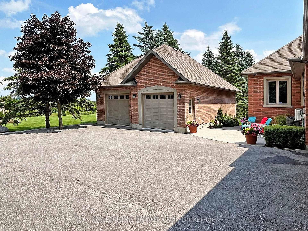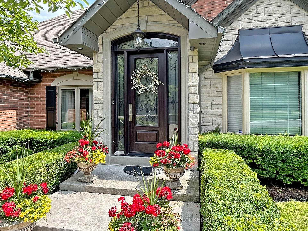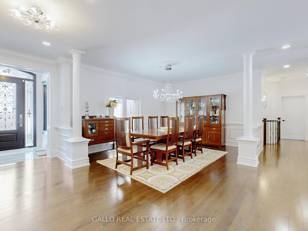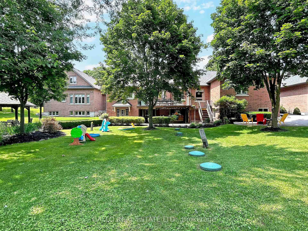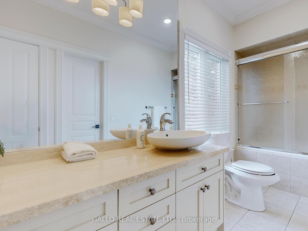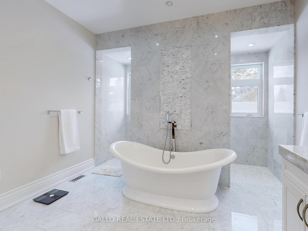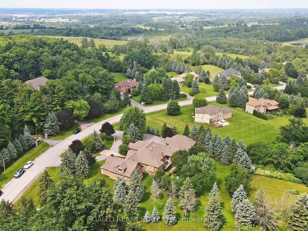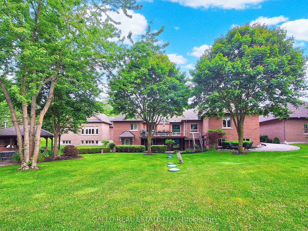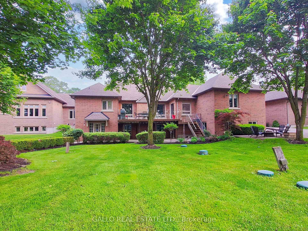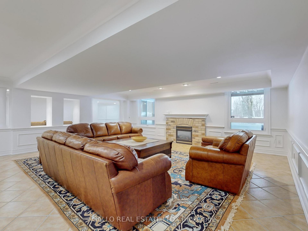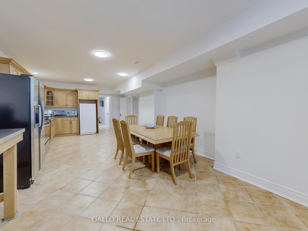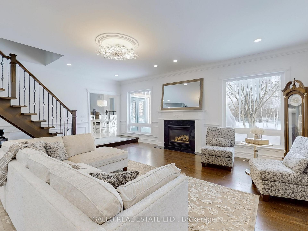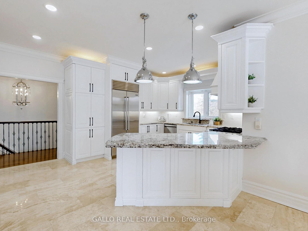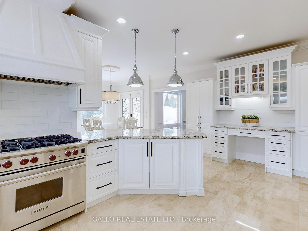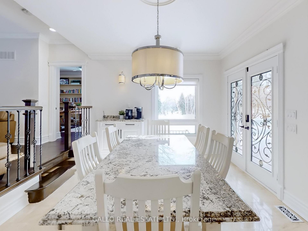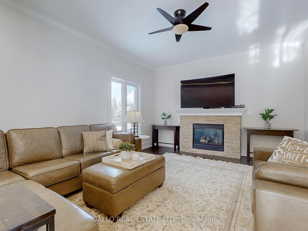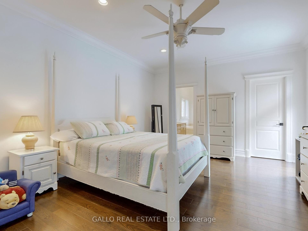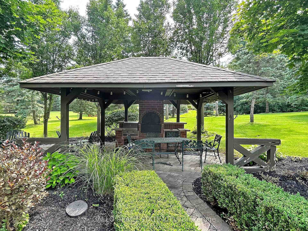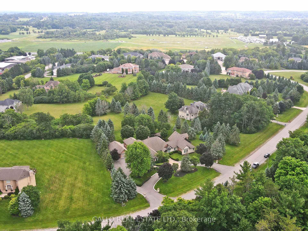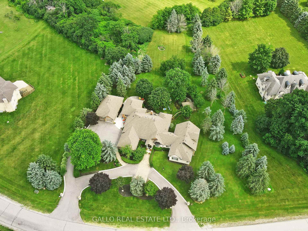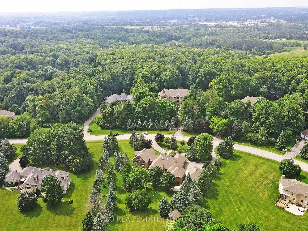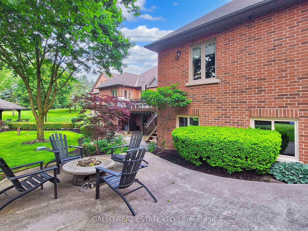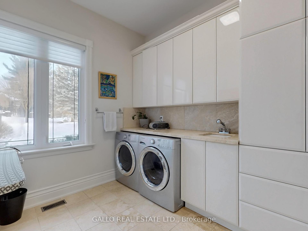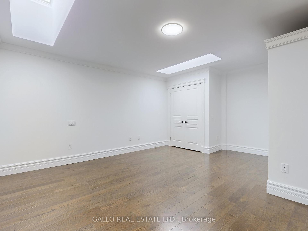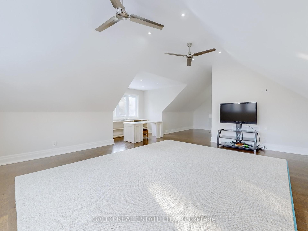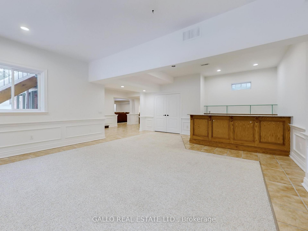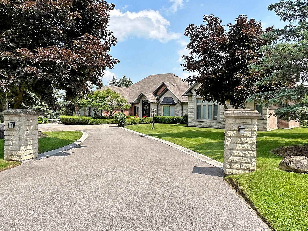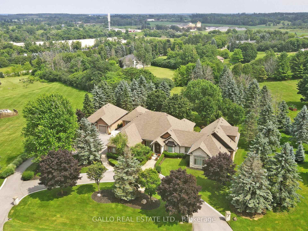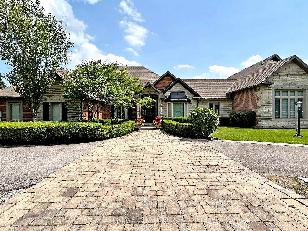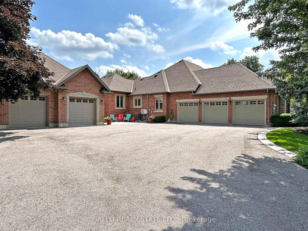$4,288,000
Available - For Sale
Listing ID: N12203004
56 Offord Cres , Aurora, L4G 0K5, York
| Aurora Estate Living at Its Finest! Nestled on a mature, landscaped 1.75-acre lot, this stunning Executive Bungaloft offers 5,783 sq. ft. of luxurious living space on the main and loft levels, with approx 1500 sq ft of above grade additional living in the basement! The property features an attached triple garage and a separate 4-car detached garage (approx. 1,000 sq. ft. ) perfect for car enthusiasts or additional storage. Inside, the home boasts large principle rooms, including a great room with a gas fireplace, a formal dining room, and a main floor study with oak paneling. The entertainers kitchen is a chefs dream with a Sub-Zero fridge, 6-burner Wolfe range, and a coffee bar, all opening to a deck for seamless indoor-outdoor living. The master bedroom is a private retreat, featuring a 6-piece ensuite with an oversized walk-in shower, stand-alone soaker tub, bidet, and a spacious walk-in dressing room closet. Additional bedrooms each have their own ensuite, with many offering walk-in or double closets for added convenience. The finished walk-out basement includes a large eat-in kitchen, huge games room with wet bar, recreation room with gas fireplace, and a bedroom/exercise room with a 3-piece ensuite. There is also a 2nd 3-pc guest bathroom, 2 cantinas, and a large storage area's. An unfinished above-ground basement approx 1700 sq ft provides potential for further expansion. Outside, the private treed lot features a brick pizza oven and a gazebo, perfect for outdoor living and entertaining. Conveniently located minutes from Highway 404, Bloomington and Aurora GO stations, this home offers a peaceful yet accessible location. Updates include shingles, furnaces, air conditioners, most windows & professionally painted, ensuring modern comfort and efficiency. This estate home is a rare opportunity to enjoy luxury living in Prestigious Aurora!! |
| Price | $4,288,000 |
| Taxes: | $22779.00 |
| Assessment Year: | 2024 |
| Occupancy: | Owner |
| Address: | 56 Offord Cres , Aurora, L4G 0K5, York |
| Acreage: | .50-1.99 |
| Directions/Cross Streets: | Bayview and Bloomington |
| Rooms: | 12 |
| Rooms +: | 8 |
| Bedrooms: | 6 |
| Bedrooms +: | 1 |
| Family Room: | T |
| Basement: | Finished wit, Separate Ent |
| Level/Floor | Room | Length(ft) | Width(ft) | Descriptions | |
| Room 1 | Ground | Great Roo | 22.99 | 19.48 | Gas Fireplace, Hardwood Floor, Picture Window |
| Room 2 | Ground | Dining Ro | 15.15 | 12.6 | Formal Rm, Hardwood Floor |
| Room 3 | Ground | Kitchen | 18.24 | 11.58 | Stainless Steel Appl, Family Size Kitchen, Tile Floor |
| Room 4 | Ground | Breakfast | 11.51 | 13.84 | W/O To Deck, Eat-in Kitchen, Tile Floor |
| Room 5 | Ground | Primary B | 14.66 | 25.81 | 6 Pc Ensuite, Walk-In Closet(s), Hardwood Floor |
| Room 6 | Ground | Bedroom 2 | 12.66 | 12.99 | 3 Pc Ensuite, Walk-In Closet(s), Hardwood Floor |
| Room 7 | Ground | Bedroom 3 | 12.99 | 16.99 | 5 Pc Ensuite, Walk-In Closet(s), Hardwood Floor |
| Room 8 | Ground | Bedroom 4 | 13.84 | 12.99 | 3 Pc Ensuite, Semi Ensuite, Hardwood Floor |
| Room 9 | Ground | Bedroom 5 | 21.91 | 16.07 | 4 Pc Ensuite, Double Closet, Hardwood Floor |
| Room 10 | Ground | Loft | 21.58 | 30.83 | 3 Pc Ensuite, Hardwood Floor |
| Room 11 | Ground | Study | 11.74 | 11.25 | Panelled |
| Room 12 | Ground | Family Ro | 16.17 | 13.58 | Gas Fireplace, Hardwood Floor |
| Washroom Type | No. of Pieces | Level |
| Washroom Type 1 | 6 | Ground |
| Washroom Type 2 | 5 | Ground |
| Washroom Type 3 | 3 | Second |
| Washroom Type 4 | 4 | Second |
| Washroom Type 5 | 3 | Basement |
| Total Area: | 0.00 |
| Property Type: | Detached |
| Style: | Bungaloft |
| Exterior: | Brick, Stone |
| Garage Type: | Attached |
| (Parking/)Drive: | Circular D |
| Drive Parking Spaces: | 30 |
| Park #1 | |
| Parking Type: | Circular D |
| Park #2 | |
| Parking Type: | Circular D |
| Pool: | None |
| Approximatly Square Footage: | 5000 + |
| Property Features: | Golf, Place Of Worship |
| CAC Included: | N |
| Water Included: | N |
| Cabel TV Included: | N |
| Common Elements Included: | N |
| Heat Included: | N |
| Parking Included: | N |
| Condo Tax Included: | N |
| Building Insurance Included: | N |
| Fireplace/Stove: | Y |
| Heat Type: | Forced Air |
| Central Air Conditioning: | Central Air |
| Central Vac: | Y |
| Laundry Level: | Syste |
| Ensuite Laundry: | F |
| Sewers: | Septic |
$
%
Years
This calculator is for demonstration purposes only. Always consult a professional
financial advisor before making personal financial decisions.
| Although the information displayed is believed to be accurate, no warranties or representations are made of any kind. |
| GALLO REAL ESTATE LTD. |
|
|

Valeria Zhibareva
Broker
Dir:
905-599-8574
Bus:
905-855-2200
Fax:
905-855-2201
| Virtual Tour | Book Showing | Email a Friend |
Jump To:
At a Glance:
| Type: | Freehold - Detached |
| Area: | York |
| Municipality: | Aurora |
| Neighbourhood: | Bayview Southeast |
| Style: | Bungaloft |
| Tax: | $22,779 |
| Beds: | 6+1 |
| Baths: | 8 |
| Fireplace: | Y |
| Pool: | None |
Locatin Map:
Payment Calculator:

