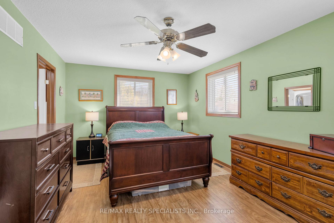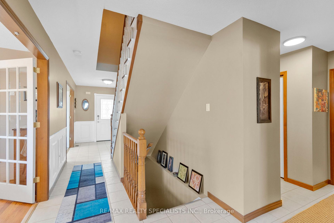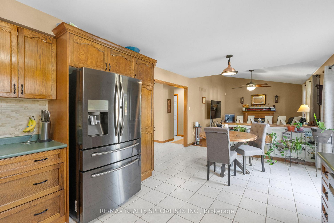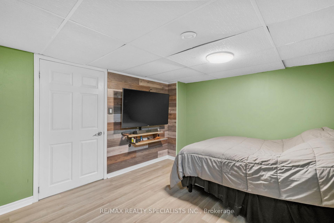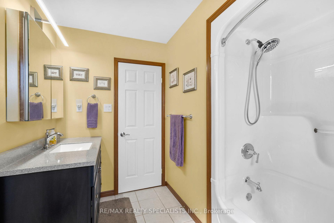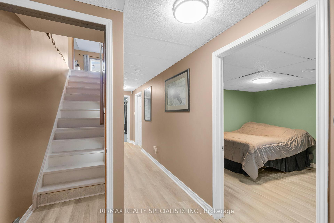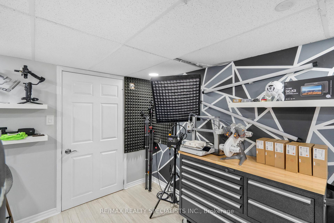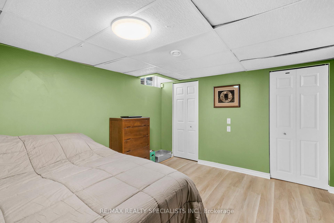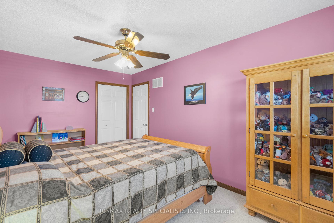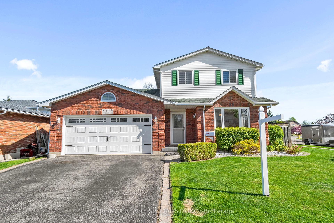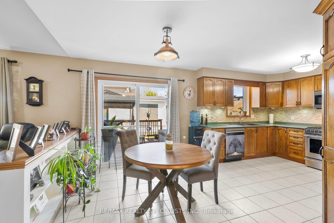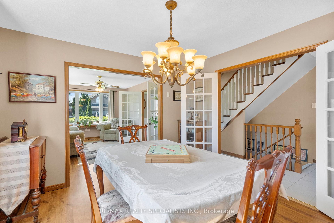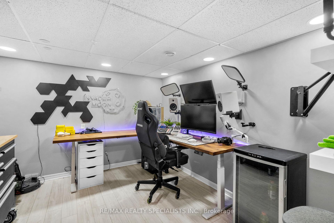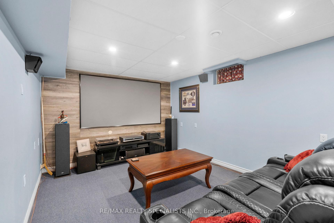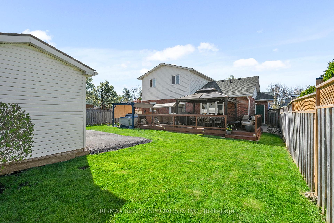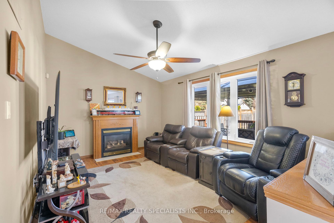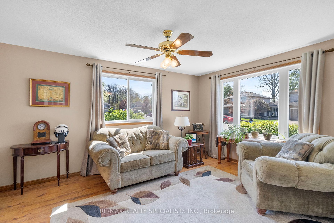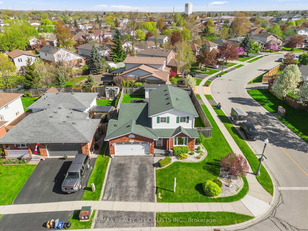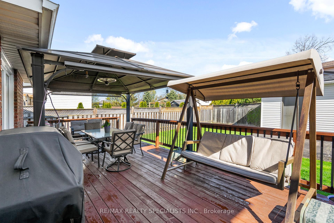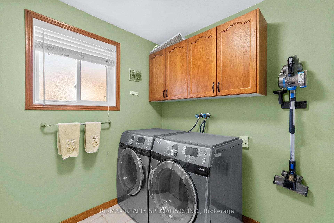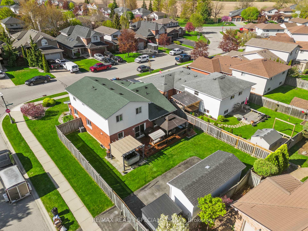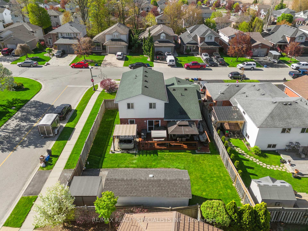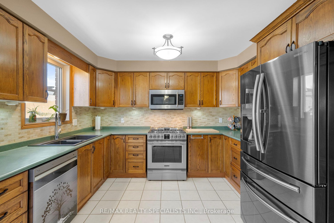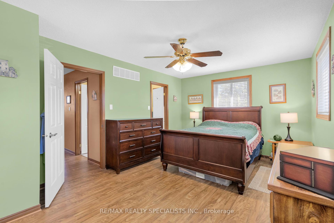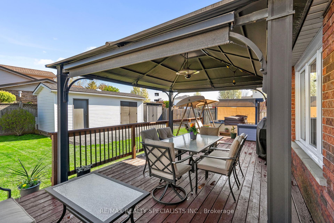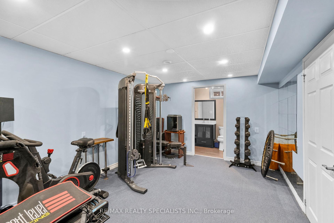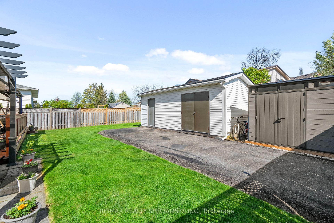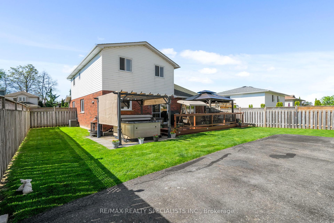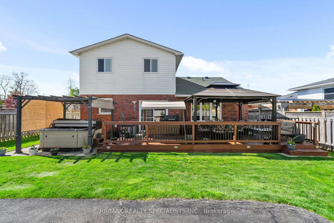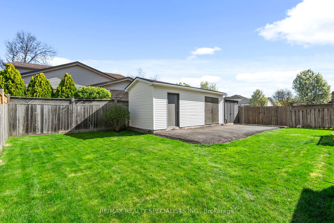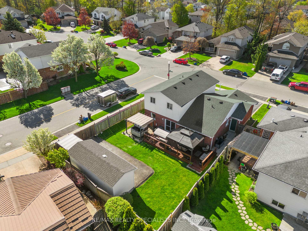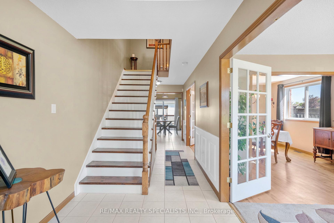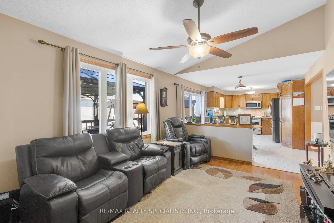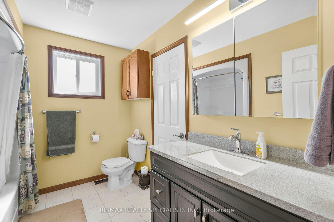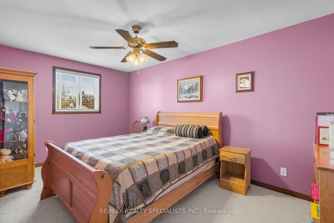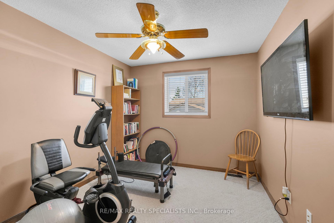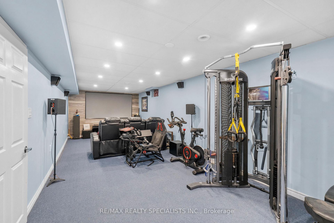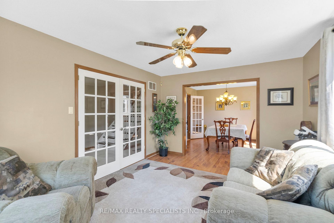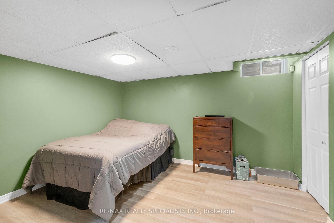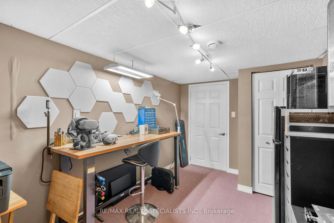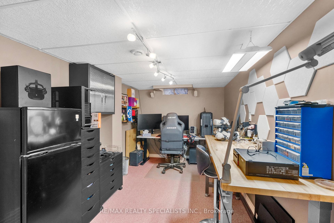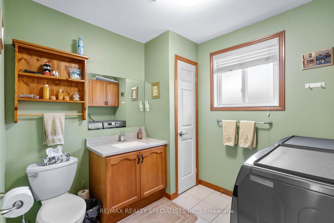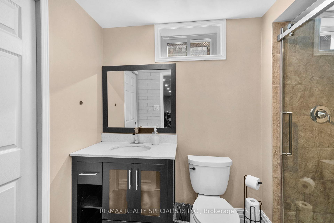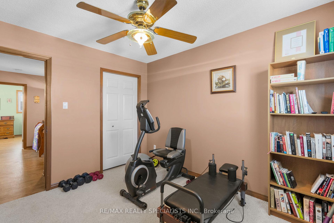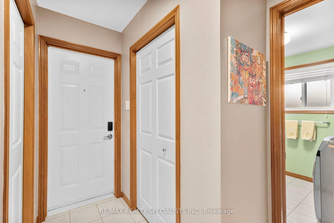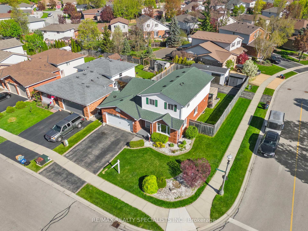$859,900
Available - For Sale
Listing ID: X12142946
13 Scottswood Lane , Haldimand, N3W 2M4, Haldimand
| Beautiful and spacious 3 + 2 bedroom, 3 bathroom home with over 2700 square feet of living space in Caledonia! The main floor features an open concept kitchen with stainless steel appliances, including gas stove / convection oven (2023) and walkout to a large deck. The family room is open to the kitchen with high vaulted ceilings and a gas fireplace. The spacious living room & dining room are situated behind two sets of stylish glass doors. The main floor is complete with a convenient main floor laundry room, 2pc bathroom and a separate entrance to the garage. The 2nd floor offers 3 sizeable bedrooms and 4pc bathroom. The lower level provides plenty of space and opportunity with a large rec room, 3 additional rooms for a home office or bedrooms and an exceptional 3pc bathroom. The well-maintained backyard is an entertainers delight with a 12x30 foot deck & gazebo. There is also a 9x24 foot shed and a 38 foot driveway that opens through the wide gates for your boat, trailer, or additional vehicles, offering incredible flexibility. Close to all amenities: Shopping, schools, parks. A must-see! **CHECK OUT THE VIRTUAL TOUR** |
| Price | $859,900 |
| Taxes: | $4861.66 |
| Occupancy: | Owner |
| Address: | 13 Scottswood Lane , Haldimand, N3W 2M4, Haldimand |
| Directions/Cross Streets: | Argyle & Celtic |
| Rooms: | 7 |
| Rooms +: | 3 |
| Bedrooms: | 3 |
| Bedrooms +: | 2 |
| Family Room: | T |
| Basement: | Finished |
| Level/Floor | Room | Length(ft) | Width(ft) | Descriptions | |
| Room 1 | Main | Kitchen | 16.99 | 11.51 | Ceramic Floor, Eat-in Kitchen, W/O To Deck |
| Room 2 | Main | Family Ro | 14.27 | 11.51 | Laminate, Vaulted Ceiling(s), Open Concept |
| Room 3 | Main | Living Ro | 15.42 | 11.41 | Laminate, Combined w/Living, Double Doors |
| Room 4 | Main | Dining Ro | 11.51 | 11.41 | Laminate, Combined w/Living, Double Doors |
| Room 5 | Second | Primary B | 16.99 | 11.51 | Hardwood Floor, Double Closet, Overlooks Frontyard |
| Room 6 | Second | Bedroom 2 | 15.25 | 9.58 | Broadloom, Closet, Window |
| Room 7 | Second | Bedroom 3 | 9.84 | 9.58 | Broadloom, Closet, Window |
| Room 8 | Basement | Den | 14.99 | 8.99 | |
| Room 9 | Basement | Other | 12.33 | 10.99 | |
| Room 10 | Basement | Other | 9.58 | 10.99 | |
| Room 11 | Basement | Recreatio | 29.32 | 10.99 |
| Washroom Type | No. of Pieces | Level |
| Washroom Type 1 | 4 | Second |
| Washroom Type 2 | 2 | Main |
| Washroom Type 3 | 3 | Basement |
| Washroom Type 4 | 0 | |
| Washroom Type 5 | 0 |
| Total Area: | 0.00 |
| Property Type: | Detached |
| Style: | 2-Storey |
| Exterior: | Brick, Aluminum Siding |
| Garage Type: | Attached |
| (Parking/)Drive: | Private Do |
| Drive Parking Spaces: | 4 |
| Park #1 | |
| Parking Type: | Private Do |
| Park #2 | |
| Parking Type: | Private Do |
| Pool: | None |
| Other Structures: | Shed, Garden S |
| Approximatly Square Footage: | 1500-2000 |
| Property Features: | School, Park |
| CAC Included: | N |
| Water Included: | N |
| Cabel TV Included: | N |
| Common Elements Included: | N |
| Heat Included: | N |
| Parking Included: | N |
| Condo Tax Included: | N |
| Building Insurance Included: | N |
| Fireplace/Stove: | Y |
| Heat Type: | Forced Air |
| Central Air Conditioning: | Central Air |
| Central Vac: | N |
| Laundry Level: | Syste |
| Ensuite Laundry: | F |
| Sewers: | Sewer |
$
%
Years
This calculator is for demonstration purposes only. Always consult a professional
financial advisor before making personal financial decisions.
| Although the information displayed is believed to be accurate, no warranties or representations are made of any kind. |
| RE/MAX REALTY SPECIALISTS INC. |
|
|

Valeria Zhibareva
Broker
Dir:
905-599-8574
Bus:
905-855-2200
Fax:
905-855-2201
| Virtual Tour | Book Showing | Email a Friend |
Jump To:
At a Glance:
| Type: | Freehold - Detached |
| Area: | Haldimand |
| Municipality: | Haldimand |
| Neighbourhood: | Haldimand |
| Style: | 2-Storey |
| Tax: | $4,861.66 |
| Beds: | 3+2 |
| Baths: | 3 |
| Fireplace: | Y |
| Pool: | None |
Locatin Map:
Payment Calculator:

