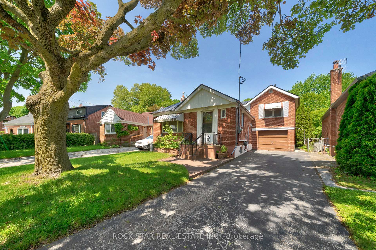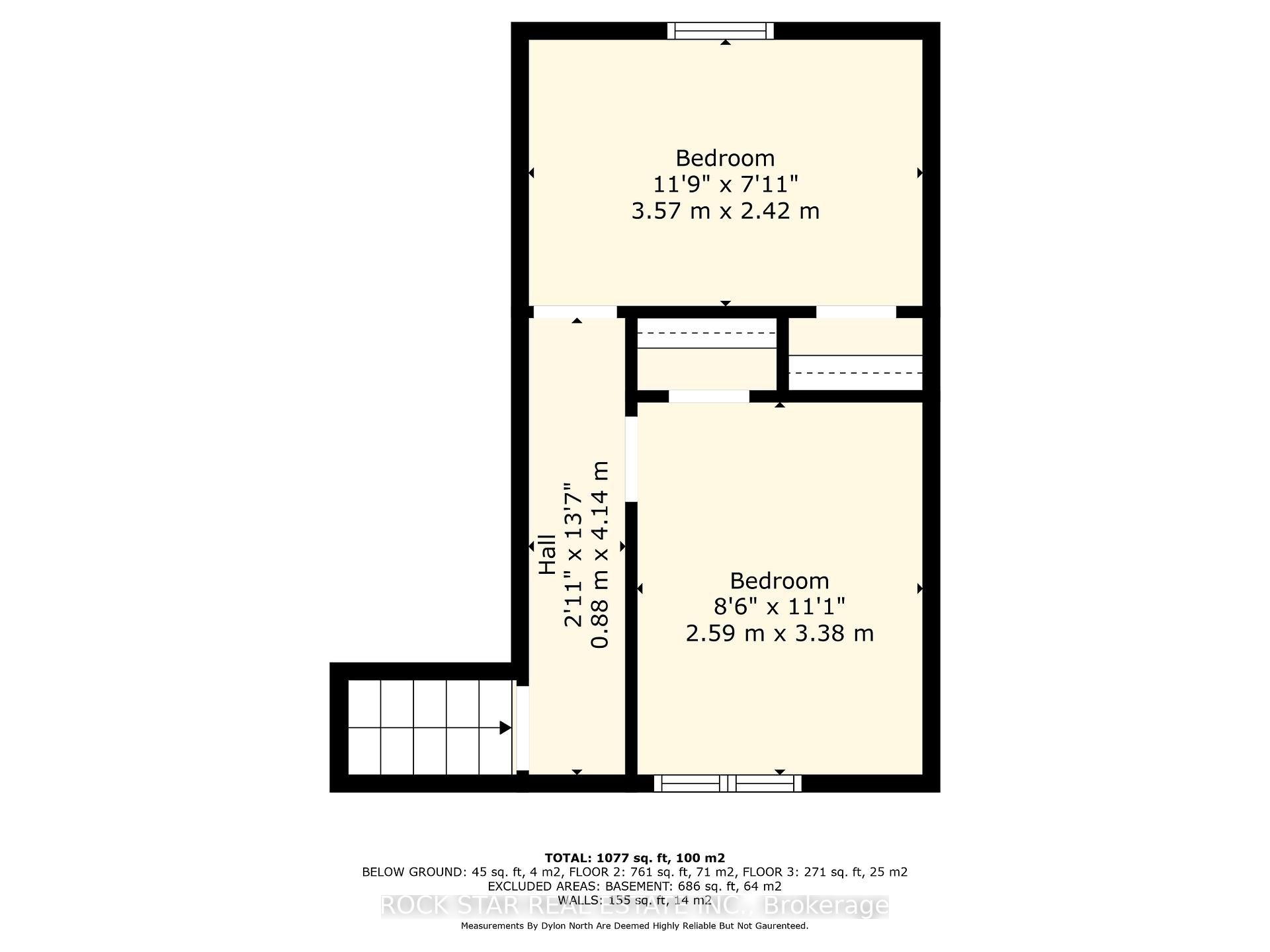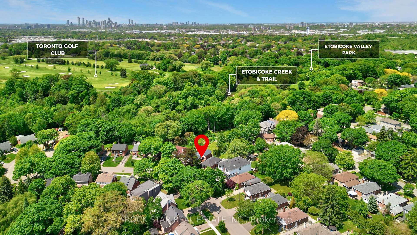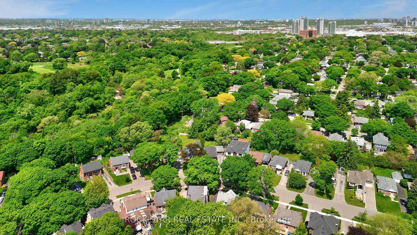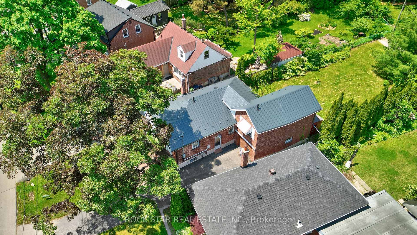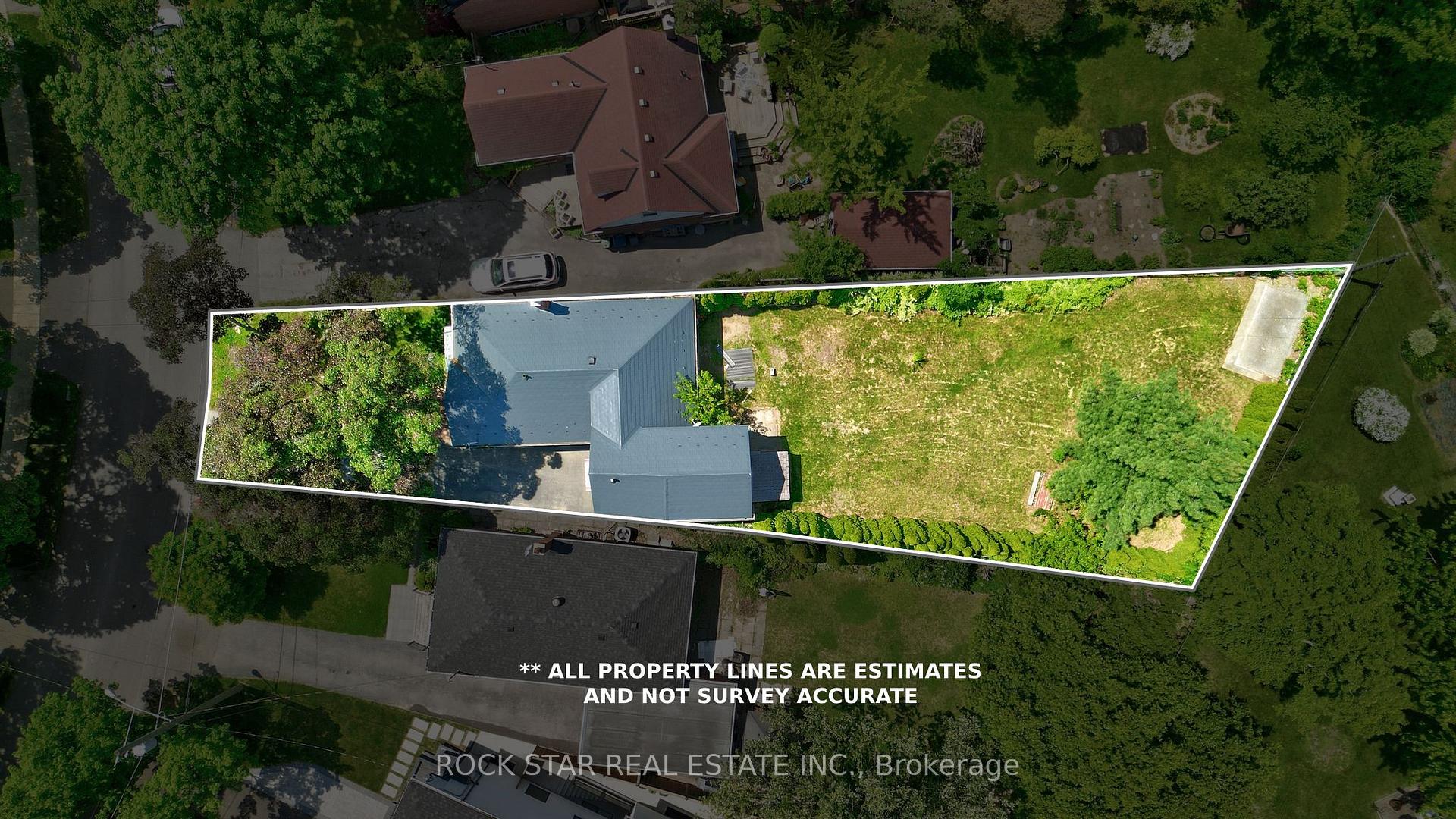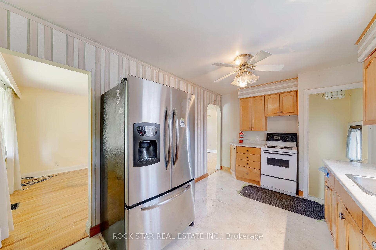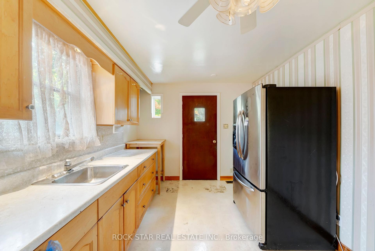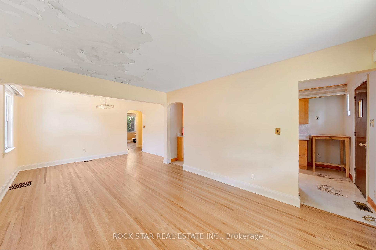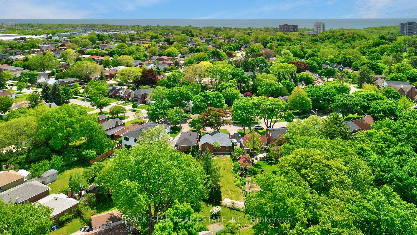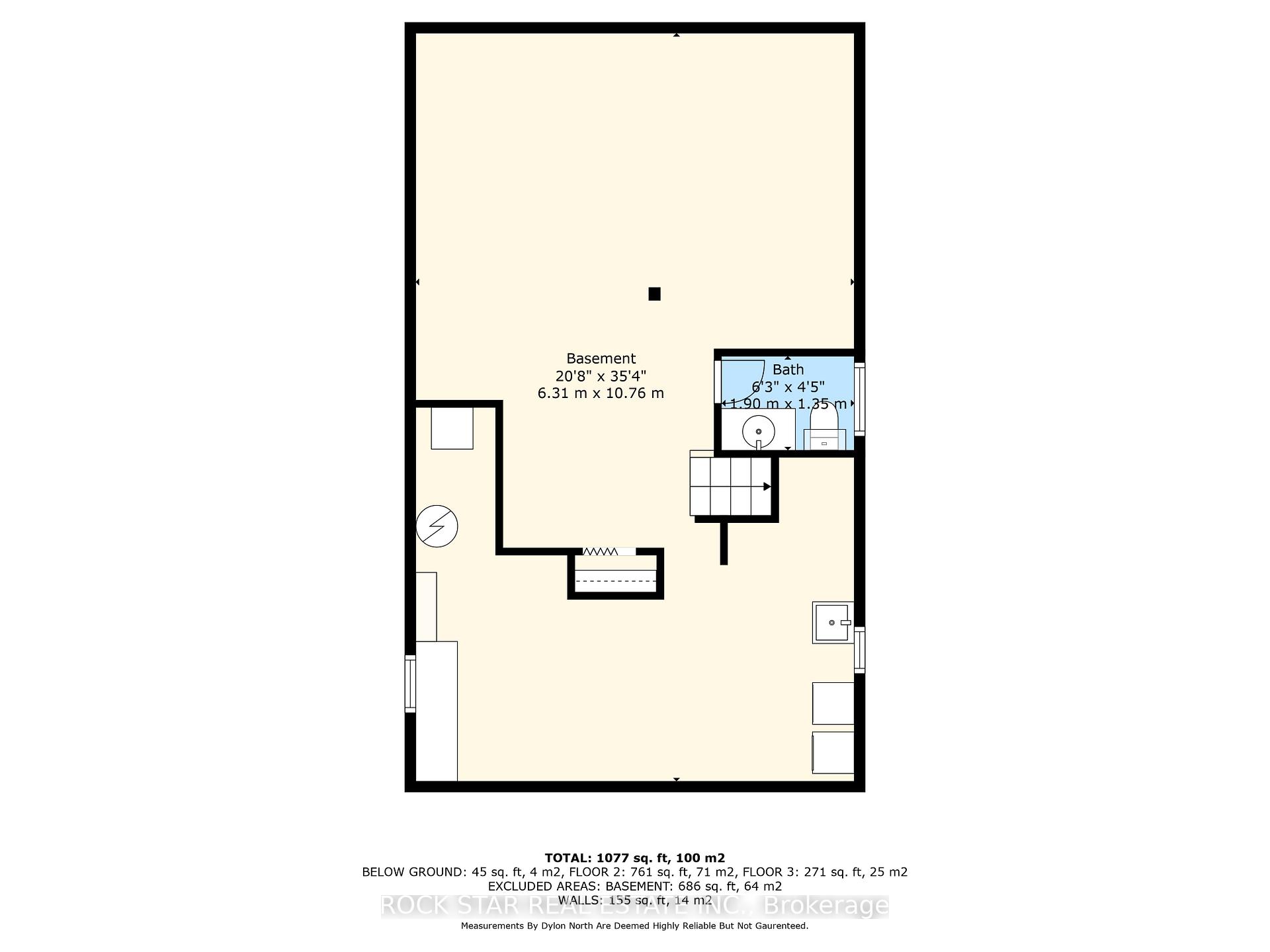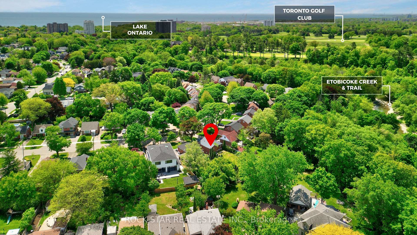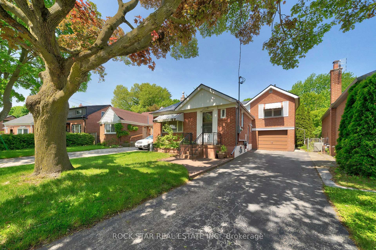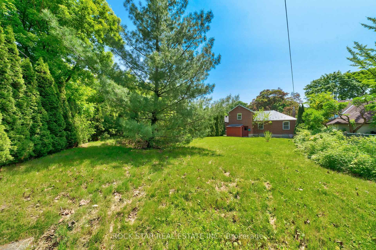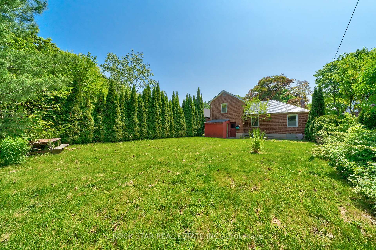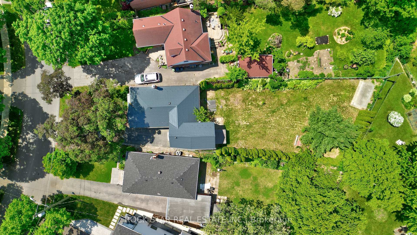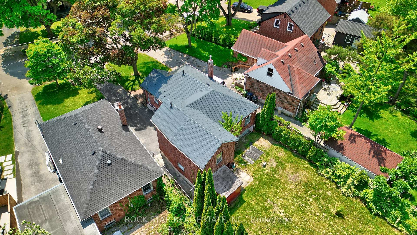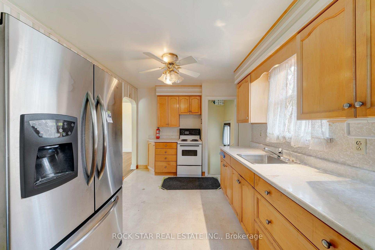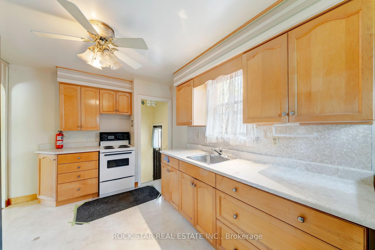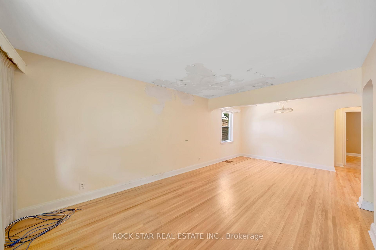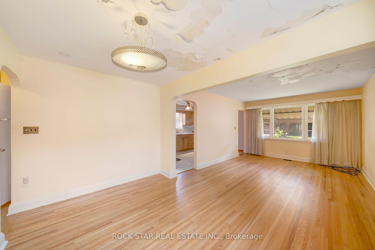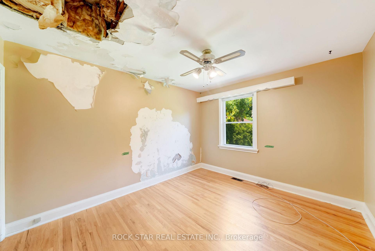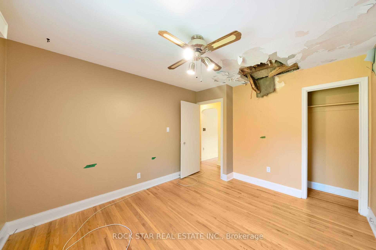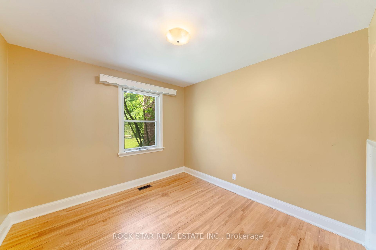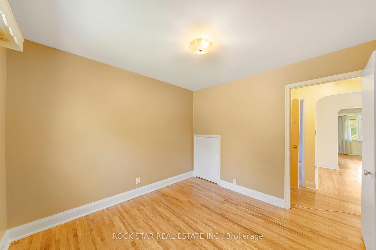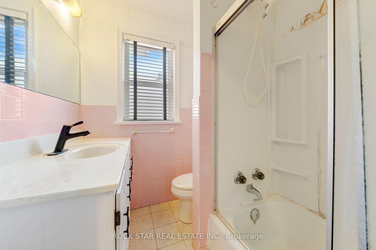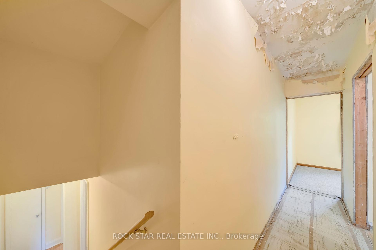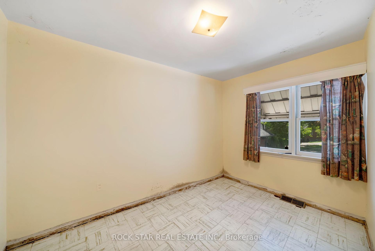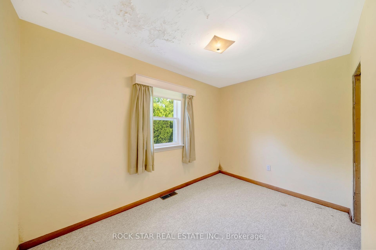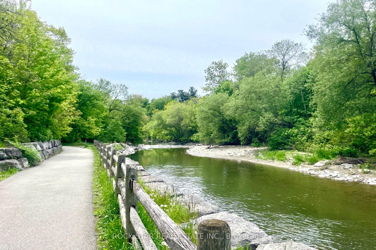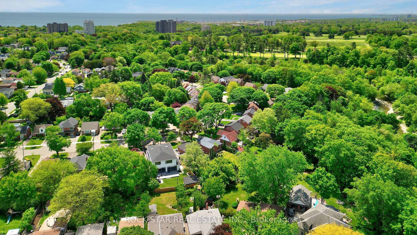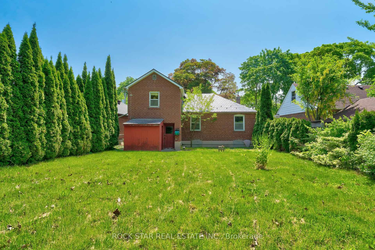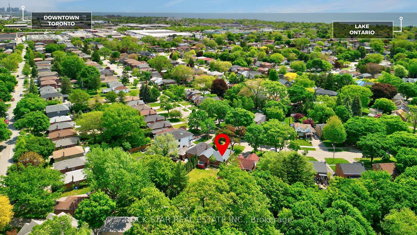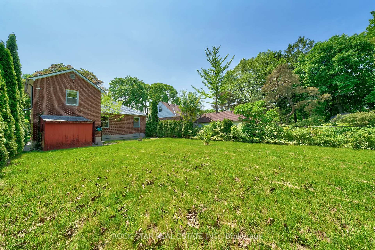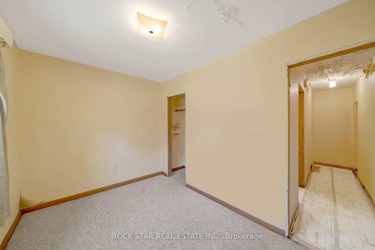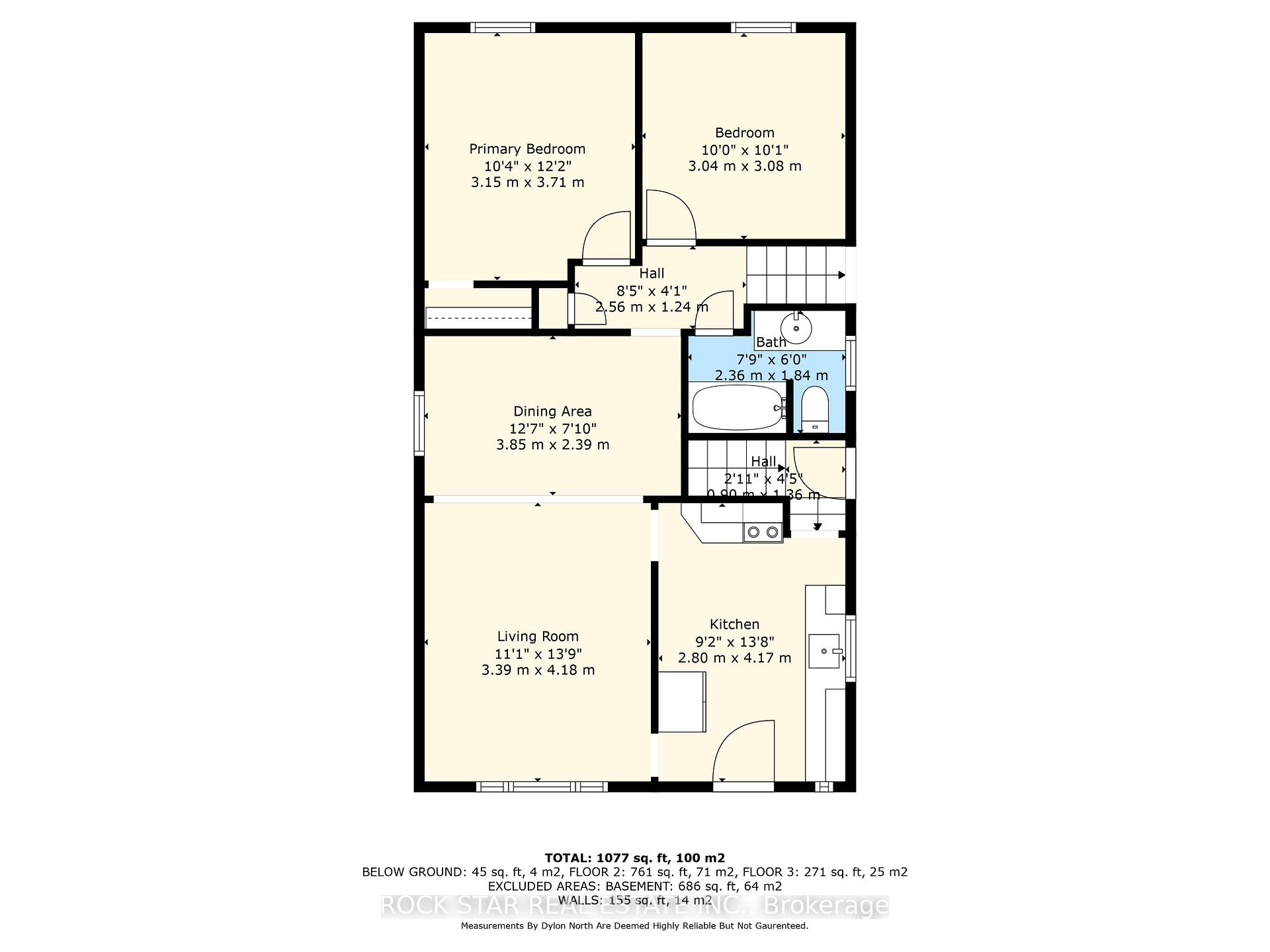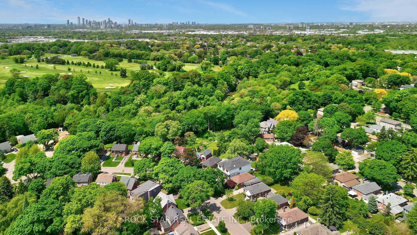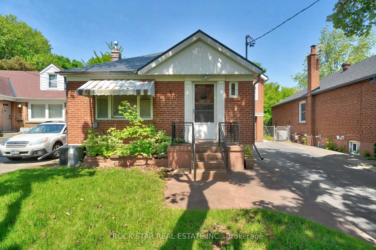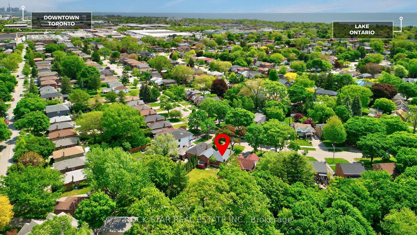$1,099,900
Available - For Sale
Listing ID: W12197198
20 Westleigh Cres , Toronto, M8W 3Z7, Toronto
| Premium lot with exceptional potential in highly sought-after West Alderwood! Welcome to one of Etobicoke's most desirable neighbourhoods where access to nature, a family friendly community and convenience are all on offer. This solid brick home is tucked away on a quiet street just steps to the Etobicoke Creek Trail and Etobicoke Valley Park with lush green spaces, peaceful trails, and sports fields! Enjoying cycling or taking evening strolls at your leisure. Set on an impressive 150+ft deep, pie shaped lot, this property offers you endless possibilities. Renovate the existing 4-bedroom, 1.5-bath residence, or build your dream home from the ground up - with ample space for a pool, cabana, or garden oasis. The well-established neighbourhood showcases a blend of high-end new builds, thoughtfully renovated homes, and lovingly maintained original properties. The location is unbeatable. Spend Saturdays playing golf at the Toronto Golf Club and Sundays enjoying views of Lake Ontario from the many waterfront parks nearby. Commuters will appreciate easy access to downtown TO with the Long Branch GO, TTC, Lakeshore Blvd & QEW just minutes away. While those who like to travel can benefit from Pearson being just a short drive from the home. Excellent schools, restaurants, community centres and shopping at Sherway Gardens are all just minutes from your door. The property offers you a beautiful blank canvas whether you're looking to build or bring your vision to life through renovations. Flexible closing available. Ceiling damage was prior to roof being replaced - Metal Roof installed in ~2019. Book your showing today! |
| Price | $1,099,900 |
| Taxes: | $4742.37 |
| Occupancy: | Vacant |
| Address: | 20 Westleigh Cres , Toronto, M8W 3Z7, Toronto |
| Acreage: | < .50 |
| Directions/Cross Streets: | Sunset Avenue |
| Rooms: | 7 |
| Rooms +: | 2 |
| Bedrooms: | 4 |
| Bedrooms +: | 0 |
| Family Room: | F |
| Basement: | Finished, Full |
| Level/Floor | Room | Length(ft) | Width(ft) | Descriptions | |
| Room 1 | Main | Living Ro | 11.09 | 13.74 | |
| Room 2 | Main | Dining Ro | 12.6 | 7.84 | |
| Room 3 | Main | Kitchen | 13.68 | 9.15 | |
| Room 4 | Main | Primary B | 10.33 | 12.17 | |
| Room 5 | Main | Bedroom 2 | 10 | 10.07 | |
| Room 6 | Main | Bathroom | 7.74 | 6 | 4 Pc Bath |
| Room 7 | Second | Bedroom 3 | 11.74 | 7.9 | |
| Room 8 | Second | Bedroom 4 | 8.5 | 11.09 | |
| Room 9 | Basement | Recreatio | 35.33 | 20.66 | |
| Room 10 | Basement | Bathroom | 6.26 | 4.43 | 2 Pc Bath |
| Washroom Type | No. of Pieces | Level |
| Washroom Type 1 | 4 | Main |
| Washroom Type 2 | 2 | Basement |
| Washroom Type 3 | 0 | |
| Washroom Type 4 | 0 | |
| Washroom Type 5 | 0 |
| Total Area: | 0.00 |
| Approximatly Age: | 51-99 |
| Property Type: | Detached |
| Style: | 1 1/2 Storey |
| Exterior: | Brick |
| Garage Type: | Attached |
| (Parking/)Drive: | Private |
| Drive Parking Spaces: | 4 |
| Park #1 | |
| Parking Type: | Private |
| Park #2 | |
| Parking Type: | Private |
| Pool: | None |
| Approximatly Age: | 51-99 |
| Approximatly Square Footage: | 700-1100 |
| Property Features: | Golf, Park |
| CAC Included: | N |
| Water Included: | N |
| Cabel TV Included: | N |
| Common Elements Included: | N |
| Heat Included: | N |
| Parking Included: | N |
| Condo Tax Included: | N |
| Building Insurance Included: | N |
| Fireplace/Stove: | N |
| Heat Type: | Forced Air |
| Central Air Conditioning: | Central Air |
| Central Vac: | N |
| Laundry Level: | Syste |
| Ensuite Laundry: | F |
| Elevator Lift: | False |
| Sewers: | Sewer |
$
%
Years
This calculator is for demonstration purposes only. Always consult a professional
financial advisor before making personal financial decisions.
| Although the information displayed is believed to be accurate, no warranties or representations are made of any kind. |
| ROCK STAR REAL ESTATE INC. |
|
|

Valeria Zhibareva
Broker
Dir:
905-599-8574
Bus:
905-855-2200
Fax:
905-855-2201
| Book Showing | Email a Friend |
Jump To:
At a Glance:
| Type: | Freehold - Detached |
| Area: | Toronto |
| Municipality: | Toronto W06 |
| Neighbourhood: | Alderwood |
| Style: | 1 1/2 Storey |
| Approximate Age: | 51-99 |
| Tax: | $4,742.37 |
| Beds: | 4 |
| Baths: | 2 |
| Fireplace: | N |
| Pool: | None |
Locatin Map:
Payment Calculator:

