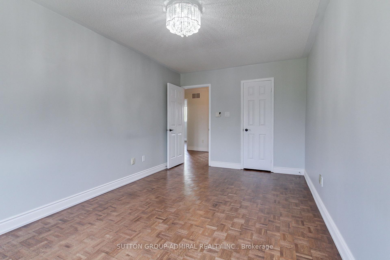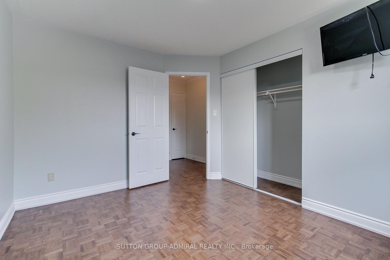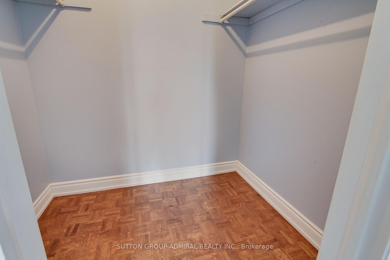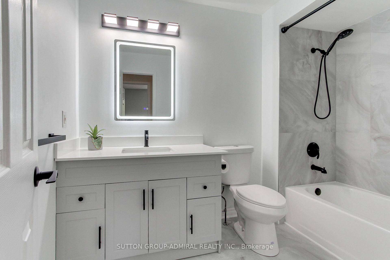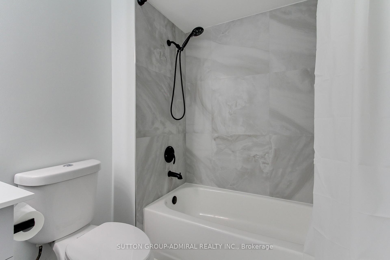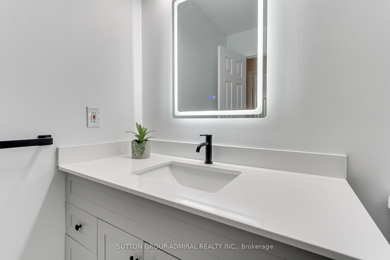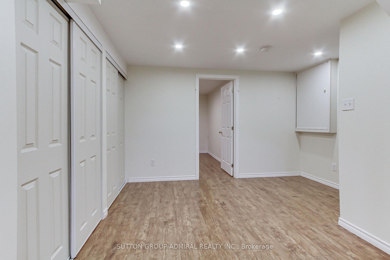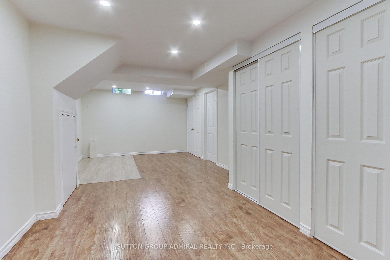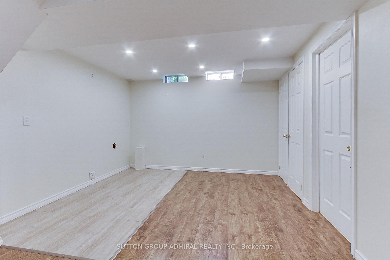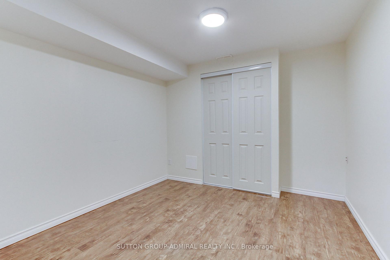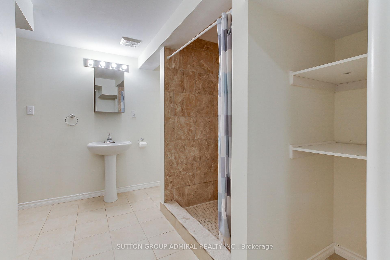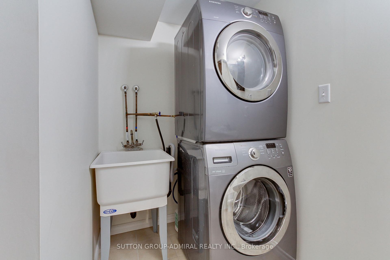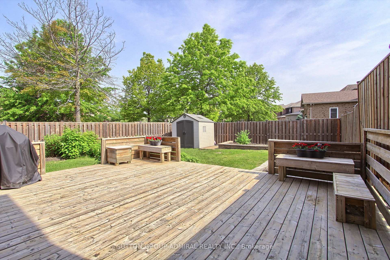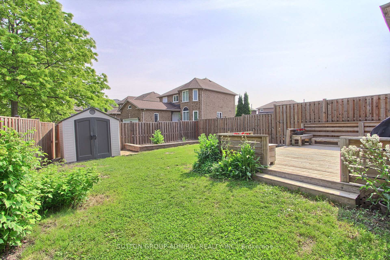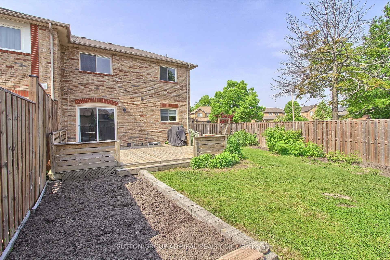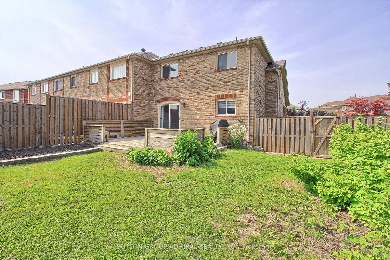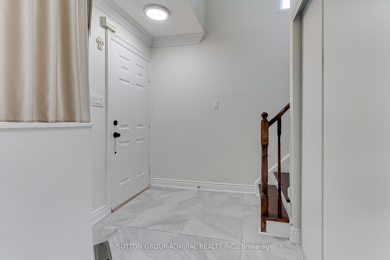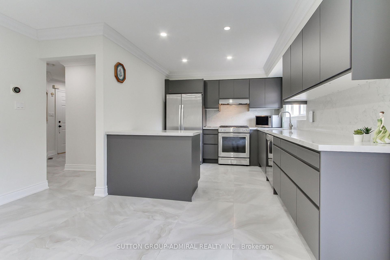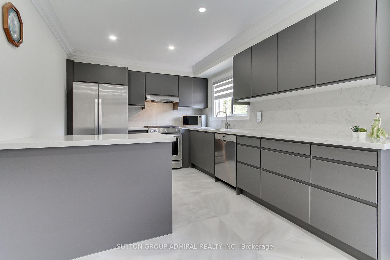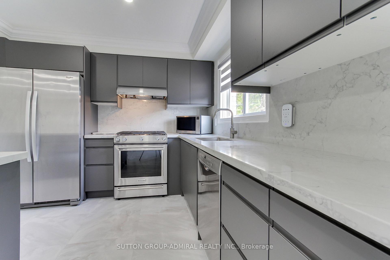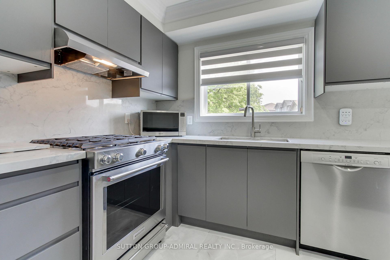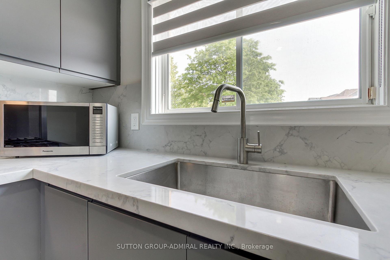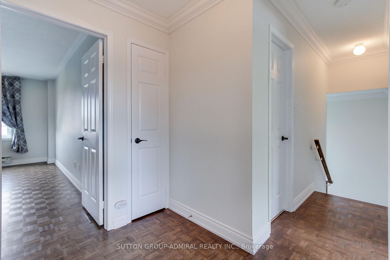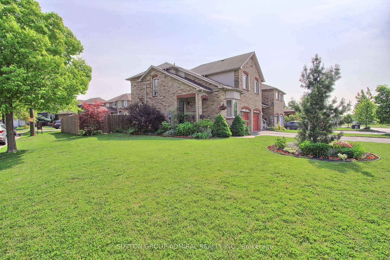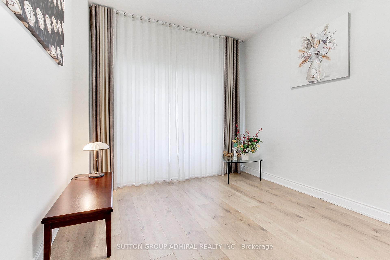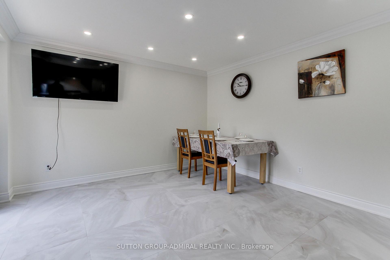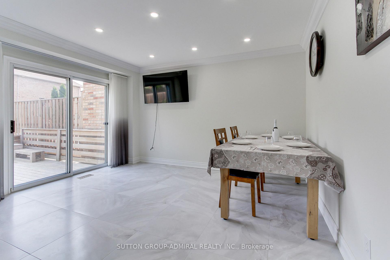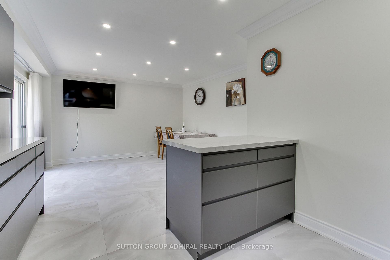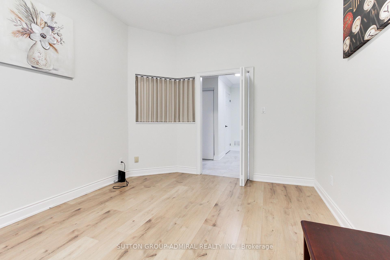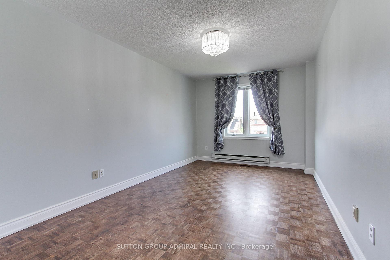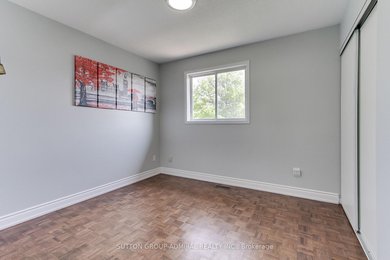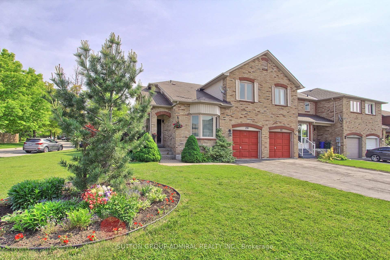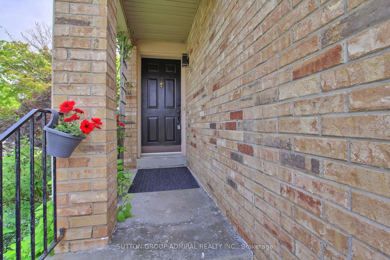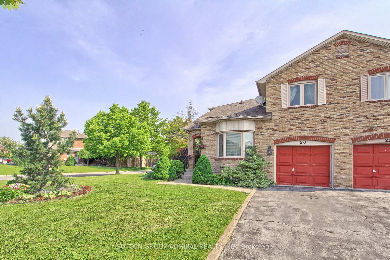$1,059,000
Available - For Sale
Listing ID: N12201184
26 Carron Aven , Vaughan, L6A 1Y7, York
| Spacious and sun-filled 3-bedroom semi with a finished basement featuring with a shower and washroom.. Situated on a premium corner lot, this home offers extra outdoor space and added privacy. Elegant parquet flooring throughout, oak staircase, and a bay window in the living room bring in natural light and charm. Modern kitchen with stainless steel appliances, smooth ceilings, and pot lights in the dining area. Walk out from the kitchens eating area to a beautifully landscaped backyard featuring a large wood deck perfect for entertaining or enjoying your morning coffee in peace. Located close to parks, schools, transit, and places of worship. A well-maintained, move-in-ready home in a desirable family-friendly neighbourhood. |
| Price | $1,059,000 |
| Taxes: | $3983.00 |
| Occupancy: | Vacant |
| Address: | 26 Carron Aven , Vaughan, L6A 1Y7, York |
| Directions/Cross Streets: | Jane St And Major Mackenzie Dr |
| Rooms: | 9 |
| Bedrooms: | 3 |
| Bedrooms +: | 1 |
| Family Room: | F |
| Basement: | Full |
| Level/Floor | Room | Length(ft) | Width(ft) | Descriptions | |
| Room 1 | Main | Living Ro | 14.76 | 10.76 | Parquet, Bay Window, Formal Rm |
| Room 2 | Main | Dining Ro | 14.5 | 13.68 | Ceramic Floor, Pot Lights, W/O To Deck |
| Room 3 | Main | Kitchen | 10 | 8.5 | Modern Kitchen, Stainless Steel Appl, Combined w/Dining |
| Room 4 | Second | Primary B | 16.24 | 10 | Parquet, Walk-In Closet(s) |
| Room 5 | Second | Bedroom 2 | 12.5 | 10 | Parquet, Closet |
| Room 6 | Second | Bedroom 3 | 10.99 | 10.33 | Parquet, Closet |
| Room 7 | Basement | Recreatio | 21.98 | 11.58 | |
| Room 8 | Basement | Bedroom | 9.68 | 9.81 | |
| Room 9 | Basement | Laundry | 12.14 | 10.17 |
| Washroom Type | No. of Pieces | Level |
| Washroom Type 1 | 2 | Main |
| Washroom Type 2 | 4 | Second |
| Washroom Type 3 | 3 | Basement |
| Washroom Type 4 | 0 | |
| Washroom Type 5 | 0 |
| Total Area: | 0.00 |
| Approximatly Age: | 16-30 |
| Property Type: | Semi-Detached |
| Style: | 2-Storey |
| Exterior: | Brick |
| Garage Type: | Built-In |
| (Parking/)Drive: | Private |
| Drive Parking Spaces: | 2 |
| Park #1 | |
| Parking Type: | Private |
| Park #2 | |
| Parking Type: | Private |
| Pool: | None |
| Other Structures: | Garden Shed |
| Approximatly Age: | 16-30 |
| Approximatly Square Footage: | 1100-1500 |
| Property Features: | Fenced Yard, Park |
| CAC Included: | N |
| Water Included: | N |
| Cabel TV Included: | N |
| Common Elements Included: | N |
| Heat Included: | N |
| Parking Included: | N |
| Condo Tax Included: | N |
| Building Insurance Included: | N |
| Fireplace/Stove: | N |
| Heat Type: | Forced Air |
| Central Air Conditioning: | Central Air |
| Central Vac: | N |
| Laundry Level: | Syste |
| Ensuite Laundry: | F |
| Sewers: | Sewer |
$
%
Years
This calculator is for demonstration purposes only. Always consult a professional
financial advisor before making personal financial decisions.
| Although the information displayed is believed to be accurate, no warranties or representations are made of any kind. |
| SUTTON GROUP-ADMIRAL REALTY INC. |
|
|

Valeria Zhibareva
Broker
Dir:
905-599-8574
Bus:
905-855-2200
Fax:
905-855-2201
| Virtual Tour | Book Showing | Email a Friend |
Jump To:
At a Glance:
| Type: | Freehold - Semi-Detached |
| Area: | York |
| Municipality: | Vaughan |
| Neighbourhood: | Maple |
| Style: | 2-Storey |
| Approximate Age: | 16-30 |
| Tax: | $3,983 |
| Beds: | 3+1 |
| Baths: | 3 |
| Fireplace: | N |
| Pool: | None |
Locatin Map:
Payment Calculator:


