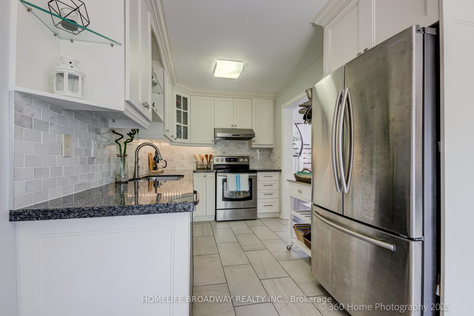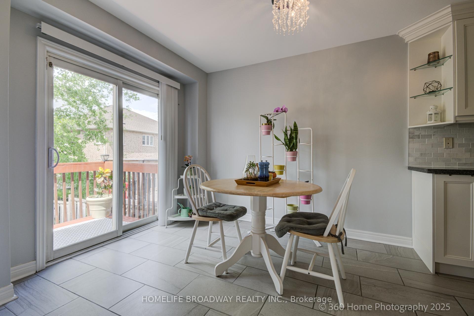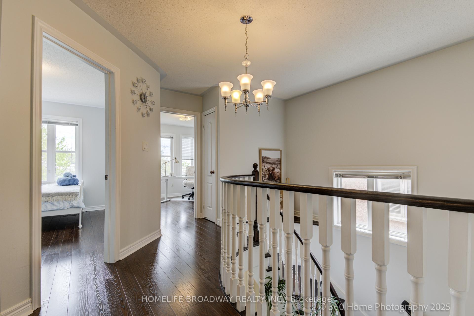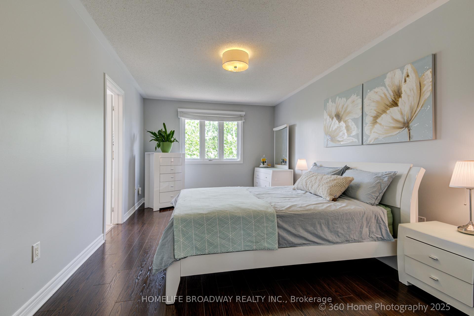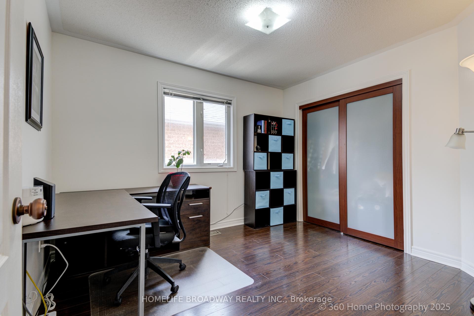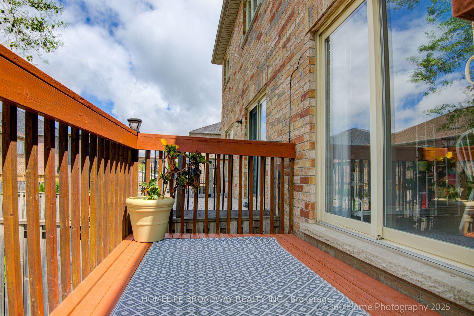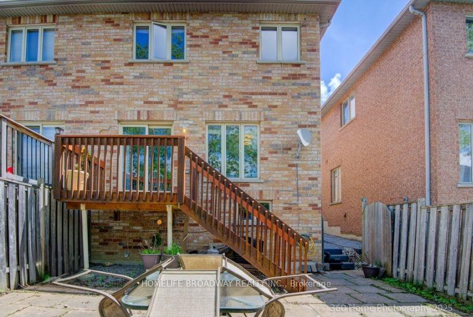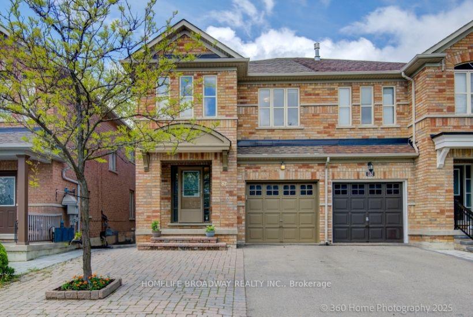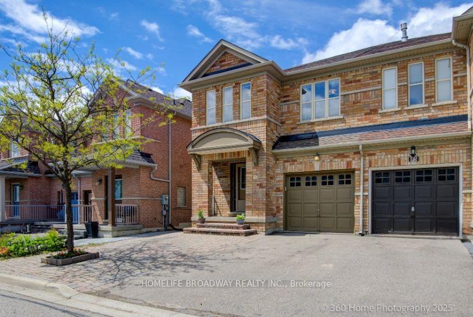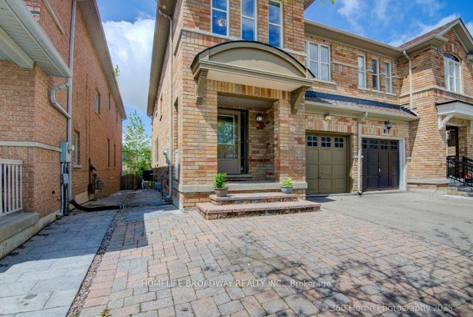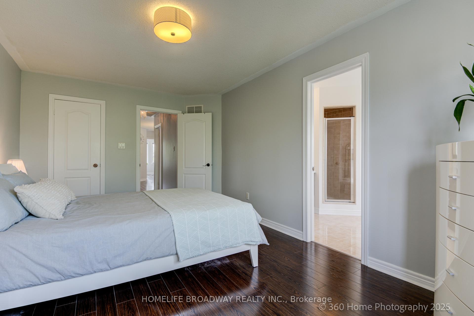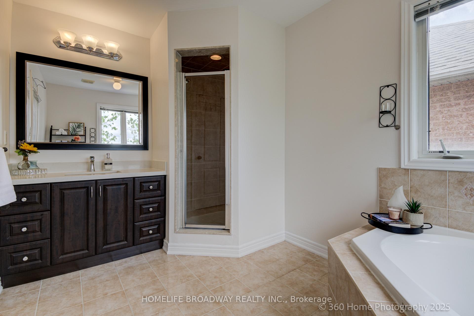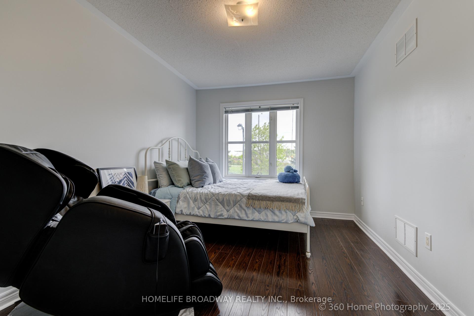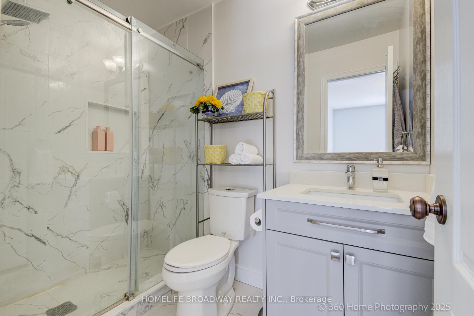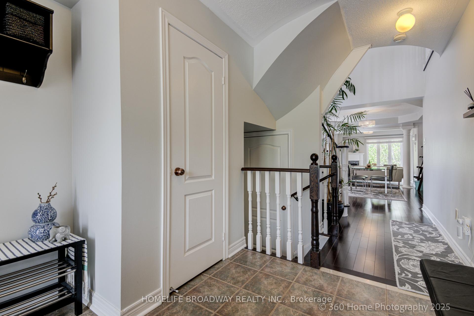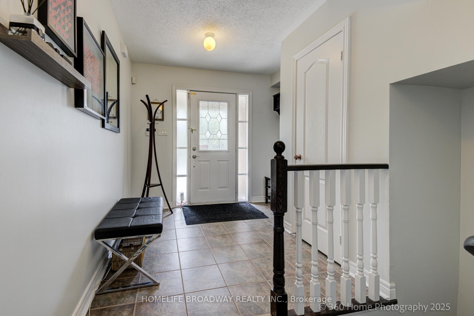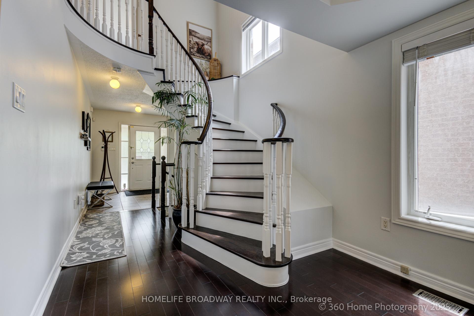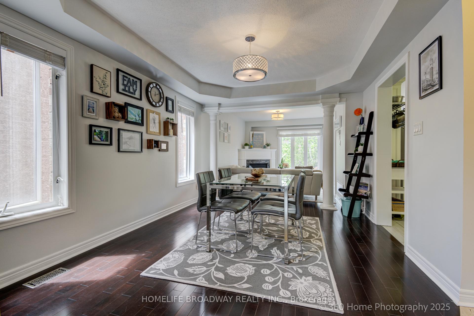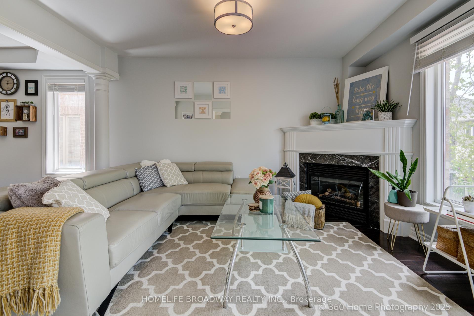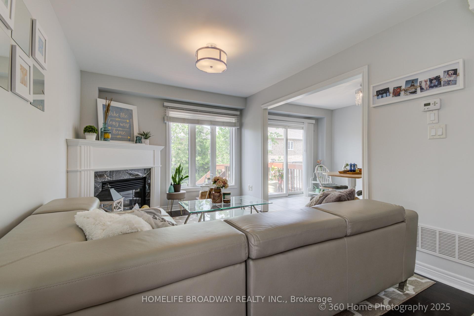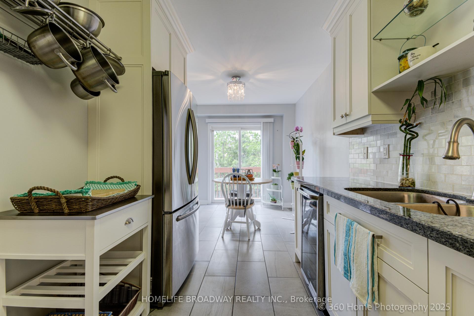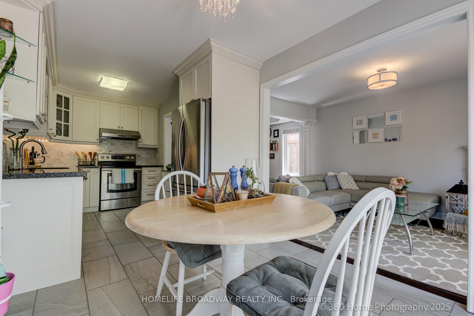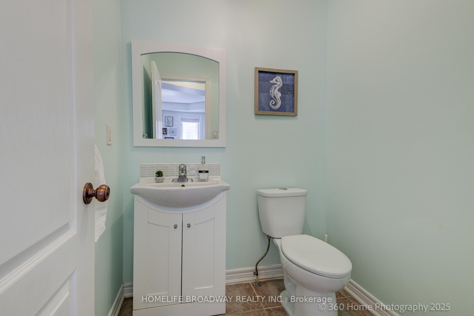$1,128,000
Available - For Sale
Listing ID: N12175814
87 Treasure Hill Road , Vaughan, L6A 0A6, York
| Well Maintained 4 Bedrooms Semi-Detached In Fabulous Maple Location! Functional Layout (1826 Sq Ft as per Mpac), Wood Floor Through-Out The House. Cozy Corner Gas Fireplace In The Family Room, Smooth Ceiling. Nice Size Dining Room With Windows. Upgraded Kitchen With Granite Countertops, Backsplash And Stainless Steel Appliances. Spacious Primary Bedroom With W/I Closet And 4 Pc Ensuite. The Large Unfinished Basement Offer A Potential Extra Living Space And Bath R/I Ready, Direct-Access To The Garage, Fully-Fence Backyard. Conveniently Located Nearby Schools, Parks, Walking Trails, Shops, Rec Centers, Highway 400, Restaurants, Grocery Stores & Vaughan's Mackenzie Hospital Etc. |
| Price | $1,128,000 |
| Taxes: | $3990.17 |
| Occupancy: | Owner |
| Address: | 87 Treasure Hill Road , Vaughan, L6A 0A6, York |
| Directions/Cross Streets: | Keele/Drummond Dr/Teston Rd |
| Rooms: | 8 |
| Bedrooms: | 4 |
| Bedrooms +: | 0 |
| Family Room: | T |
| Basement: | Unfinished |
| Level/Floor | Room | Length(ft) | Width(ft) | Descriptions | |
| Room 1 | Main | Family Ro | 13.78 | 9.81 | Hardwood Floor, Fireplace, Window |
| Room 2 | Main | Dining Ro | 10.79 | 8.63 | Hardwood Floor, Window |
| Room 3 | Main | Kitchen | 11.71 | 8.17 | Ceramic Floor, Granite Counters, Stainless Steel Appl |
| Room 4 | Main | Breakfast | 9.81 | 8.17 | Ceramic Floor, W/O To Deck |
| Room 5 | Main | Primary B | 16.1 | 10.89 | Laminate, Walk-In Closet(s), 4 Pc Ensuite |
| Room 6 | Second | Bedroom 2 | 11.28 | 9.94 | Laminate, Closet, Window |
| Room 7 | Second | Bedroom 3 | 11.51 | 9.64 | Laminate, Closet, Window |
| Room 8 | Second | Bedroom 4 | 10.14 | 8.92 | Laminate, Closet, Window |
| Washroom Type | No. of Pieces | Level |
| Washroom Type 1 | 2 | Main |
| Washroom Type 2 | 4 | Second |
| Washroom Type 3 | 0 | |
| Washroom Type 4 | 0 | |
| Washroom Type 5 | 0 |
| Total Area: | 0.00 |
| Approximatly Age: | 16-30 |
| Property Type: | Semi-Detached |
| Style: | 2-Storey |
| Exterior: | Brick, Concrete |
| Garage Type: | Built-In |
| (Parking/)Drive: | Private |
| Drive Parking Spaces: | 2 |
| Park #1 | |
| Parking Type: | Private |
| Park #2 | |
| Parking Type: | Private |
| Pool: | None |
| Approximatly Age: | 16-30 |
| Approximatly Square Footage: | 1500-2000 |
| Property Features: | Fenced Yard, Public Transit |
| CAC Included: | N |
| Water Included: | N |
| Cabel TV Included: | N |
| Common Elements Included: | N |
| Heat Included: | N |
| Parking Included: | N |
| Condo Tax Included: | N |
| Building Insurance Included: | N |
| Fireplace/Stove: | Y |
| Heat Type: | Forced Air |
| Central Air Conditioning: | Central Air |
| Central Vac: | N |
| Laundry Level: | Syste |
| Ensuite Laundry: | F |
| Sewers: | Sewer |
$
%
Years
This calculator is for demonstration purposes only. Always consult a professional
financial advisor before making personal financial decisions.
| Although the information displayed is believed to be accurate, no warranties or representations are made of any kind. |
| HOMELIFE BROADWAY REALTY INC. |
|
|

Valeria Zhibareva
Broker
Dir:
905-599-8574
Bus:
905-855-2200
Fax:
905-855-2201
| Virtual Tour | Book Showing | Email a Friend |
Jump To:
At a Glance:
| Type: | Freehold - Semi-Detached |
| Area: | York |
| Municipality: | Vaughan |
| Neighbourhood: | Maple |
| Style: | 2-Storey |
| Approximate Age: | 16-30 |
| Tax: | $3,990.17 |
| Beds: | 4 |
| Baths: | 3 |
| Fireplace: | Y |
| Pool: | None |
Locatin Map:
Payment Calculator:


