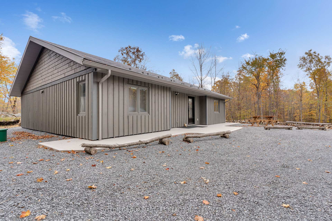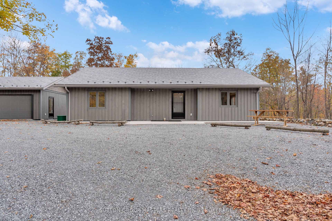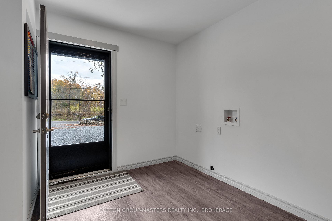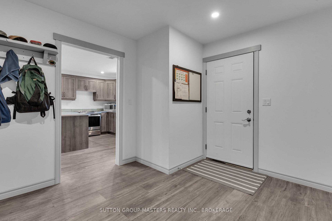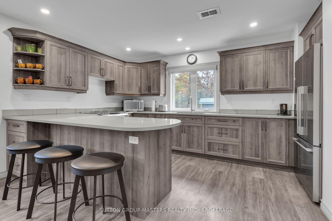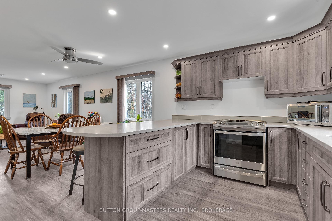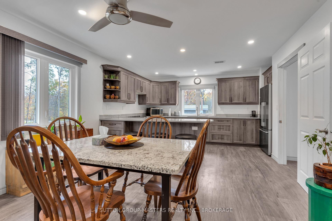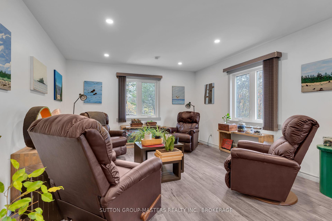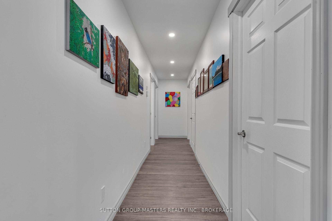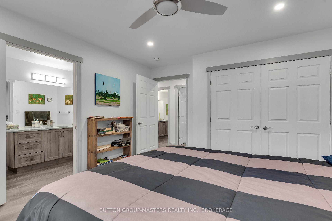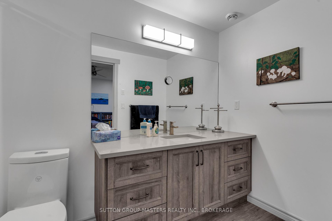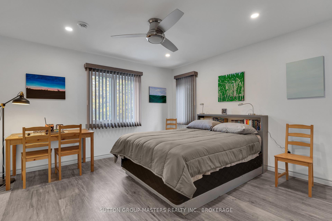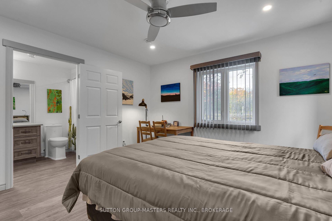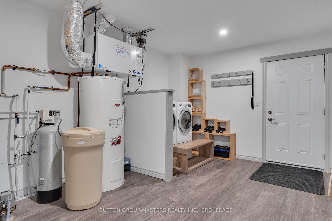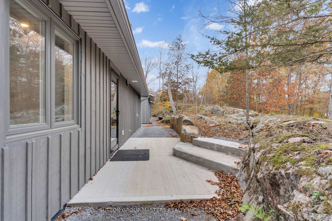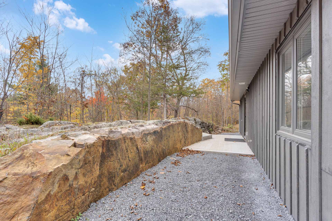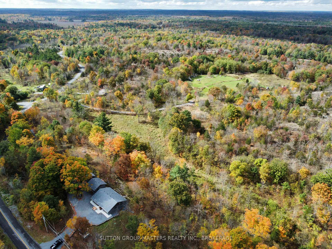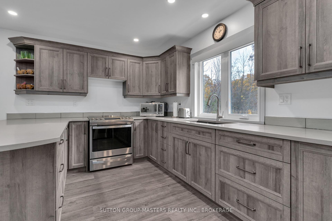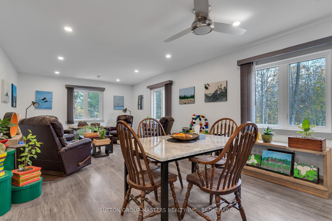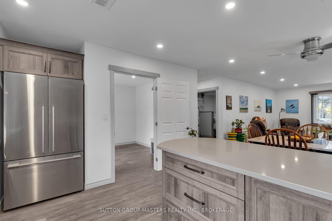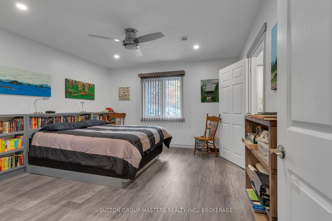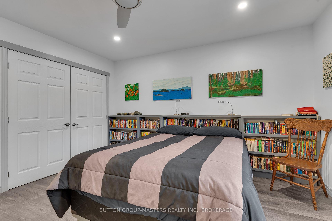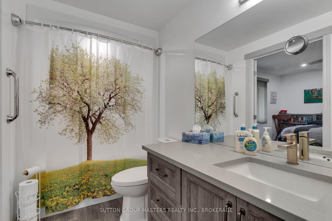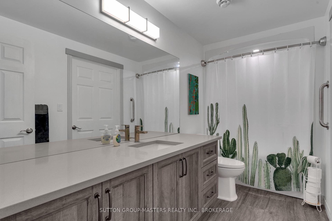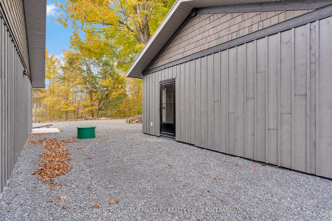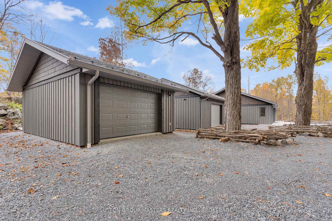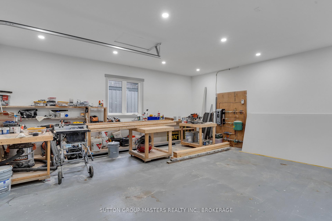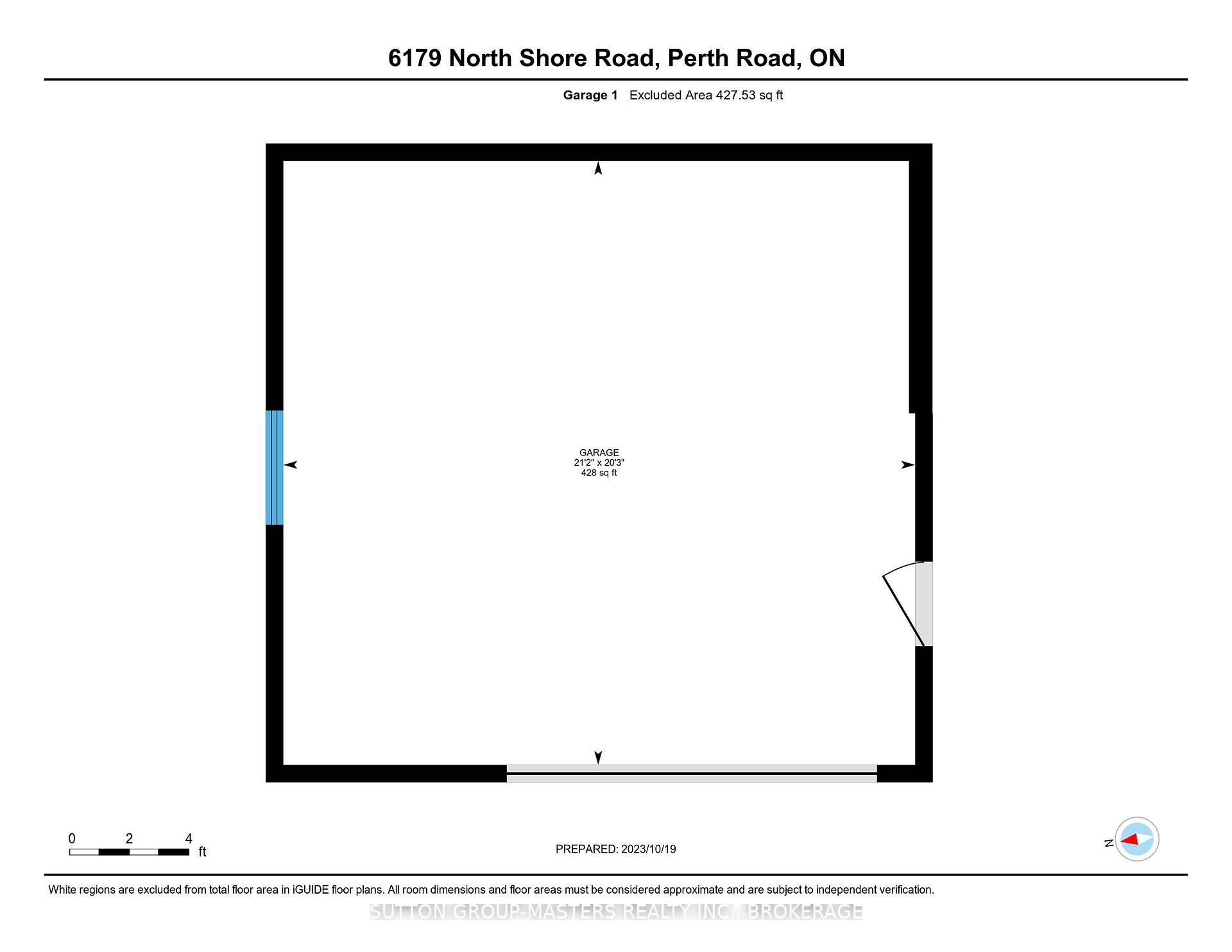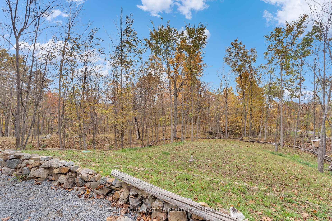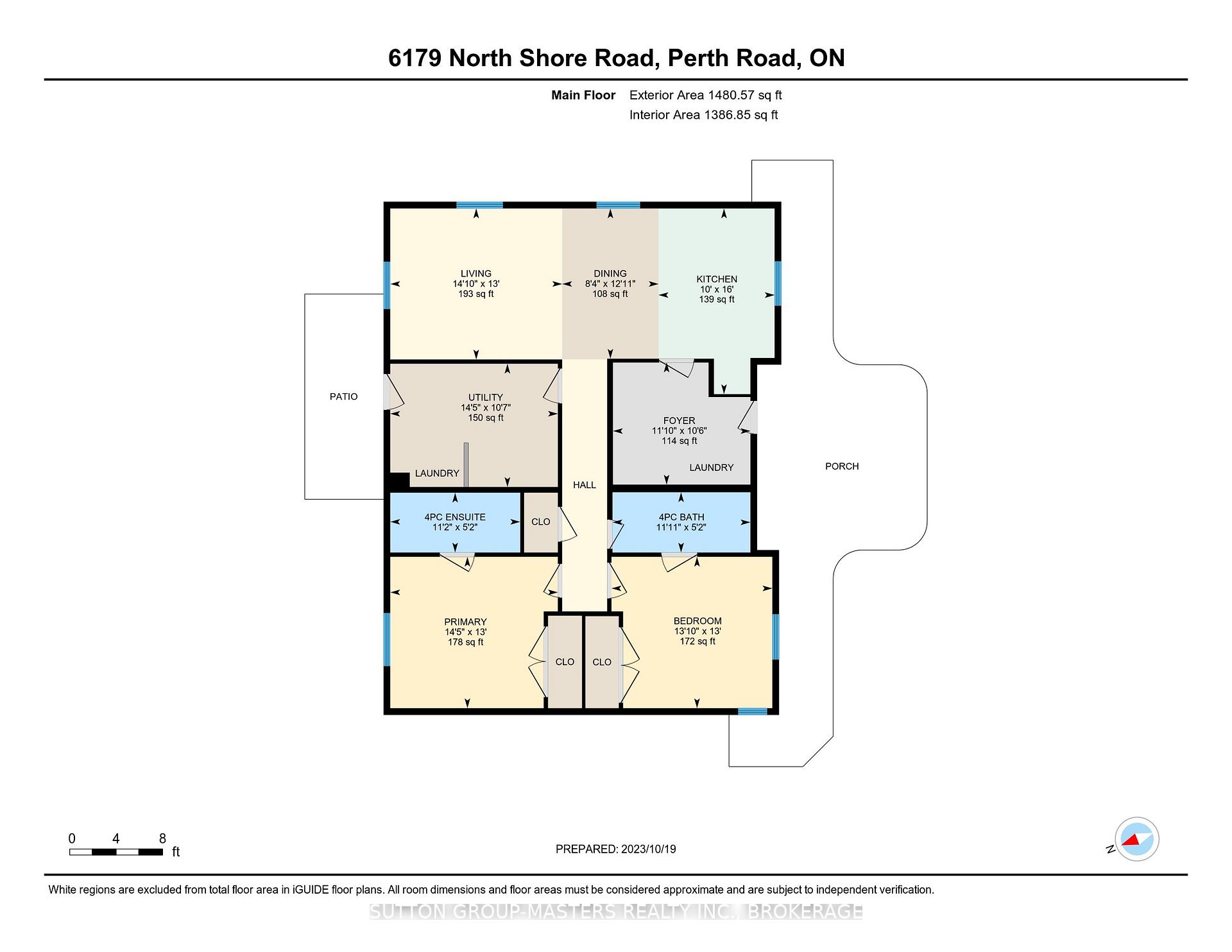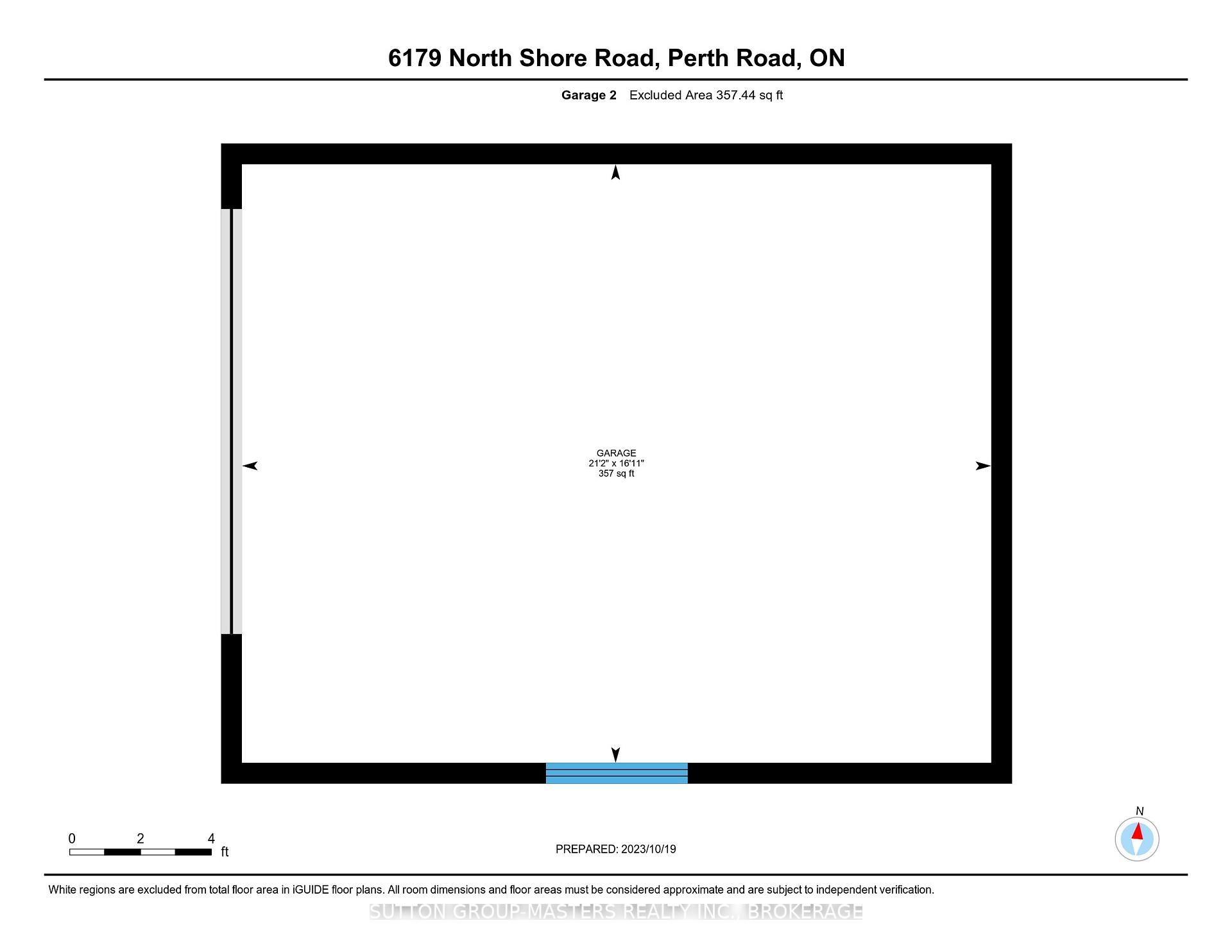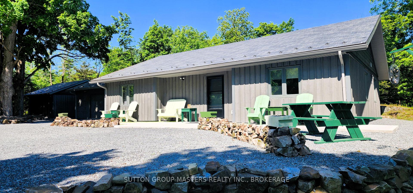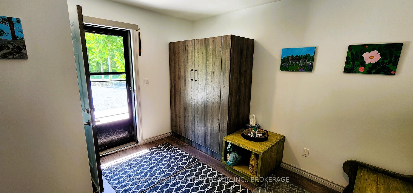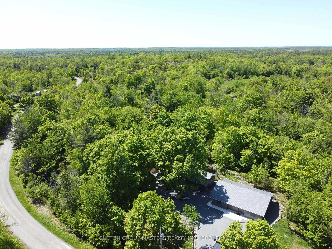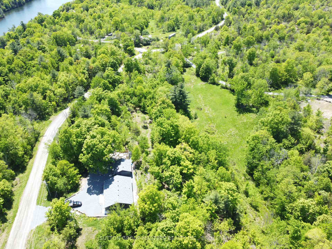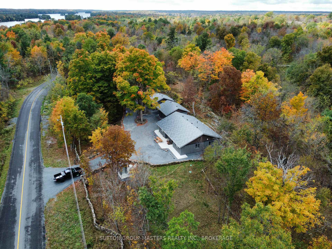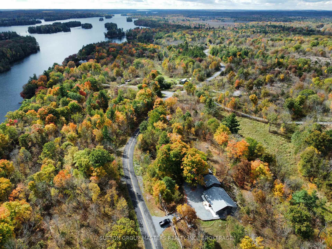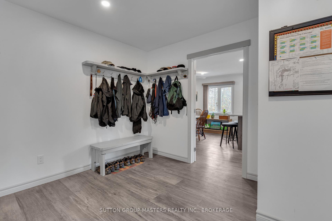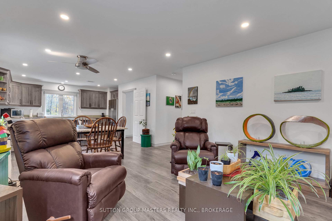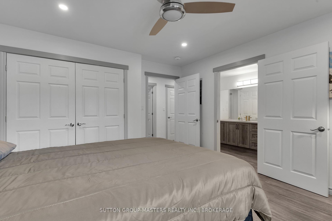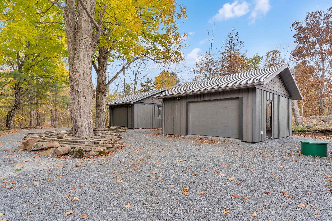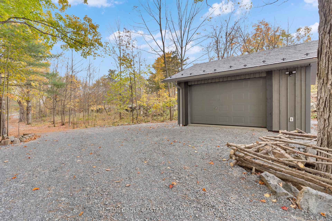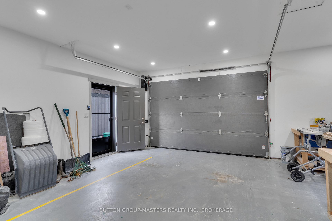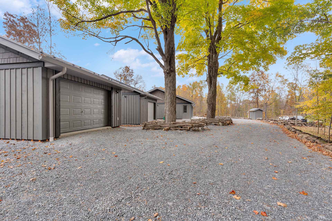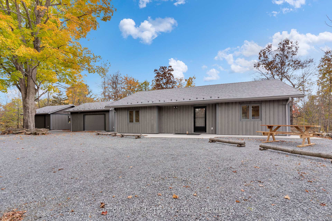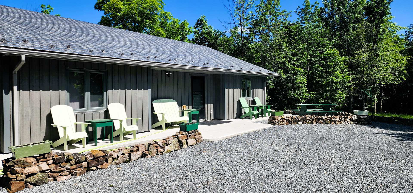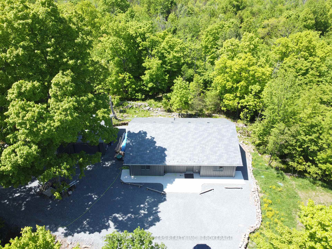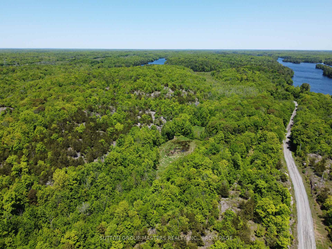$999,999
Available - For Sale
Listing ID: X12204299
6179 NORTH SHORE Road , Frontenac, K0H 2L0, Frontenac
| Situated on 41 +/- acres of Hardwood, Softwood ,Clearings and Exposed Canadian Shield, this spectacular property is home to an all custom 2 bedroom 2 bathroom slab home with 2 detached garages and generator shed that will keep the home comfortable should you ever require it. This property has over 1,300 feet of road frontage on North Shore Road (south) as well as over 1,700 feet on Fishing Lake Road (west). The Nature Conservancy of Canada abuts this property to the (east), so you will for sure never have a neighbors there! Built in 2022 /2023, nothing but quality products were used to complete this project. The home as well as the main garage are heated with in-floor radiant heat. All 3 buildings have a gorgeous lifetime metal roof accented by a factory finished board and batten siding. Interior floorplan of the home consists of a bright open kitchen with SS appliances and eat at counter that is fully open to the Living / Dining Space accented by pot-lights , large bright windows and easy care flooring that runs throughout. To make this home even more special, both generous bedrooms have ensuites. Utility room completes the Floorplan and hosts the Laundry, water treatment and heating equipment. Boating and Fishing enthusiasts will love the proximity to Loughborough Lake and the public boat launch , while the Nature lovers and hunters will just want to stay home and enjoy everything this fantastic, private property has to offer! If you like Quality Construction plus privacy, this property is for you ! |
| Price | $999,999 |
| Taxes: | $3400.00 |
| Assessment Year: | 2024 |
| Occupancy: | Owner |
| Address: | 6179 NORTH SHORE Road , Frontenac, K0H 2L0, Frontenac |
| Acreage: | 25-49.99 |
| Directions/Cross Streets: | Perth Road to North Shore Crescent to North Shore Road |
| Rooms: | 8 |
| Rooms +: | 0 |
| Bedrooms: | 2 |
| Bedrooms +: | 0 |
| Family Room: | F |
| Basement: | None |
| Level/Floor | Room | Length(ft) | Width(ft) | Descriptions | |
| Room 1 | Main | Foyer | 11.84 | 10.5 | |
| Room 2 | Main | Kitchen | 10 | 16.01 | |
| Room 3 | Main | Dining Ro | 12.92 | 8.33 | |
| Room 4 | Main | Living Ro | 14.83 | 12.99 | |
| Room 5 | Main | Primary B | 14.4 | 12.99 | |
| Room 6 | Main | Other | 11.15 | 5.15 | |
| Room 7 | Main | Bedroom | 13.84 | 12.99 | |
| Room 8 | Main | Bathroom | 11.91 | 5.15 | |
| Room 9 | Main | Utility R | 14.4 | 10.59 | |
| Room 10 | Main | Other | 21.16 | 20.24 | |
| Room 11 | Main | Other | 16.92 | 21.16 | |
| Room 12 | Main | Bathroom | 11.91 | 5.15 | 4 Pc Bath |
| Washroom Type | No. of Pieces | Level |
| Washroom Type 1 | 4 | Main |
| Washroom Type 2 | 0 | |
| Washroom Type 3 | 0 | |
| Washroom Type 4 | 0 | |
| Washroom Type 5 | 0 |
| Total Area: | 0.00 |
| Approximatly Age: | 0-5 |
| Property Type: | Detached |
| Style: | Bungalow |
| Exterior: | Board & Batten , Wood |
| Garage Type: | Detached |
| (Parking/)Drive: | Private, O |
| Drive Parking Spaces: | 6 |
| Park #1 | |
| Parking Type: | Private, O |
| Park #2 | |
| Parking Type: | Private |
| Park #3 | |
| Parking Type: | Other |
| Pool: | None |
| Other Structures: | Additional Gar |
| Approximatly Age: | 0-5 |
| Approximatly Square Footage: | 1100-1500 |
| CAC Included: | N |
| Water Included: | N |
| Cabel TV Included: | N |
| Common Elements Included: | N |
| Heat Included: | N |
| Parking Included: | N |
| Condo Tax Included: | N |
| Building Insurance Included: | N |
| Fireplace/Stove: | N |
| Heat Type: | Water |
| Central Air Conditioning: | None |
| Central Vac: | N |
| Laundry Level: | Syste |
| Ensuite Laundry: | F |
| Elevator Lift: | False |
| Sewers: | Septic |
| Water: | Drilled W |
| Water Supply Types: | Drilled Well |
| Utilities-Hydro: | Y |
$
%
Years
This calculator is for demonstration purposes only. Always consult a professional
financial advisor before making personal financial decisions.
| Although the information displayed is believed to be accurate, no warranties or representations are made of any kind. |
| SUTTON GROUP-MASTERS REALTY INC., BROKERAGE |
|
|

Valeria Zhibareva
Broker
Dir:
905-599-8574
Bus:
905-855-2200
Fax:
905-855-2201
| Book Showing | Email a Friend |
Jump To:
At a Glance:
| Type: | Freehold - Detached |
| Area: | Frontenac |
| Municipality: | Frontenac |
| Neighbourhood: | 47 - Frontenac South |
| Style: | Bungalow |
| Approximate Age: | 0-5 |
| Tax: | $3,400 |
| Beds: | 2 |
| Baths: | 2 |
| Fireplace: | N |
| Pool: | None |
Locatin Map:
Payment Calculator:

