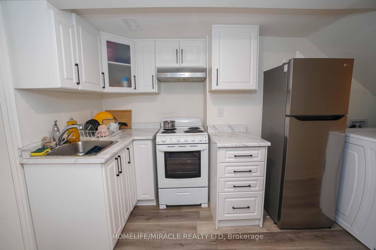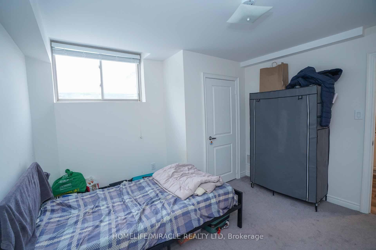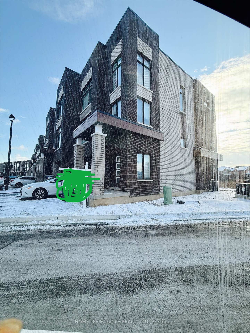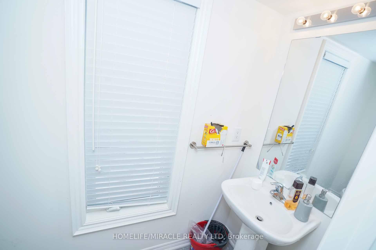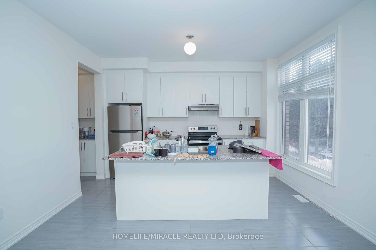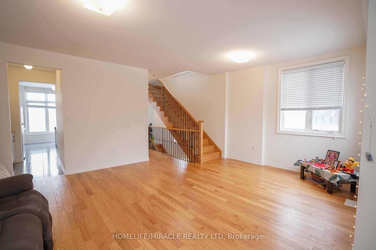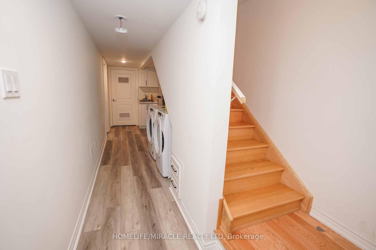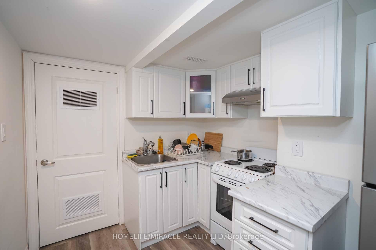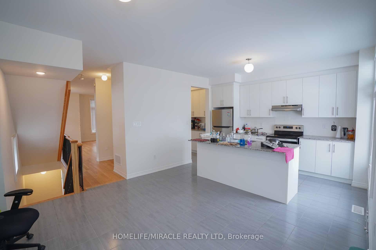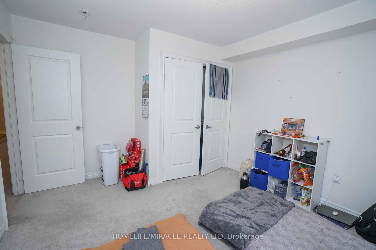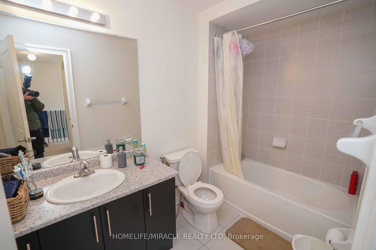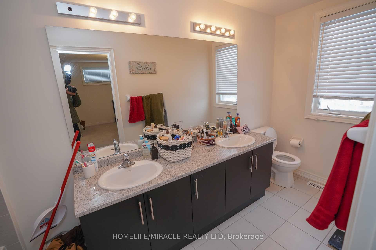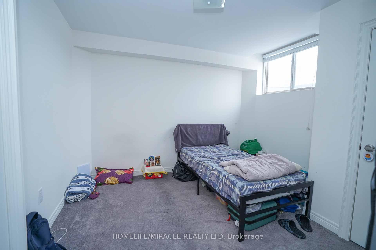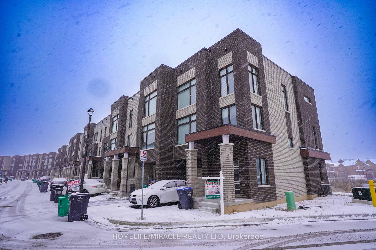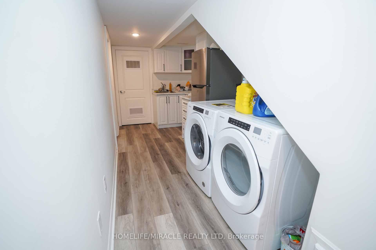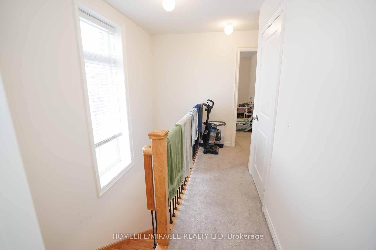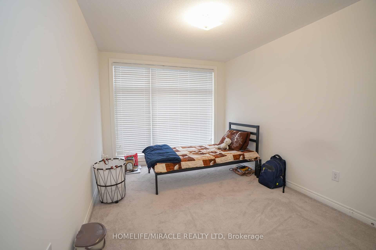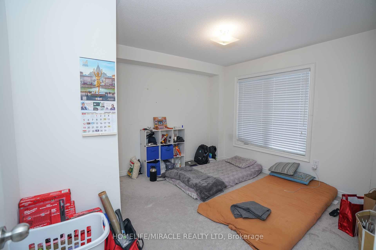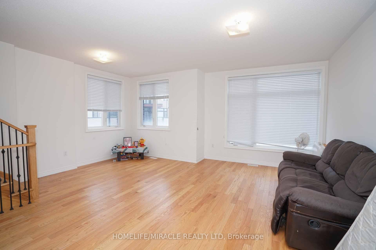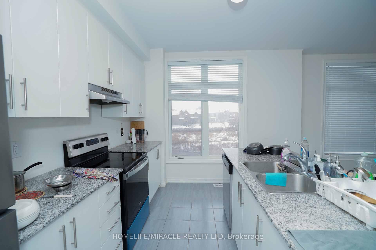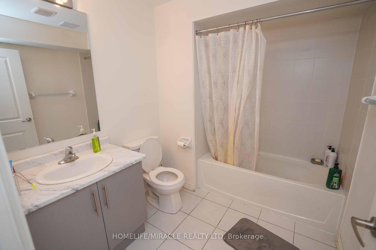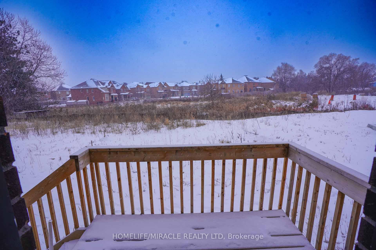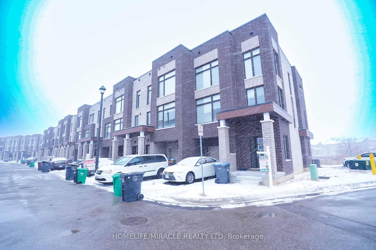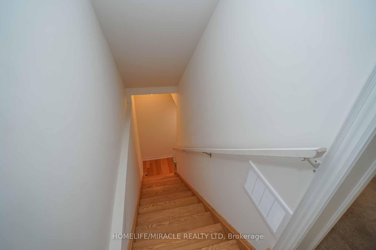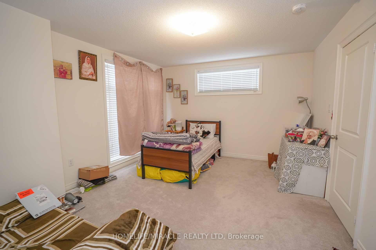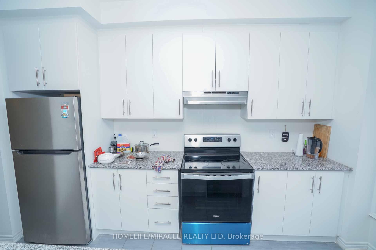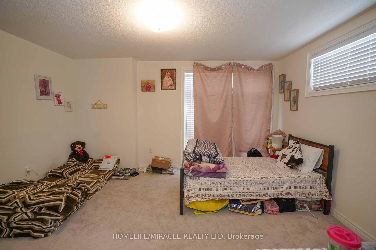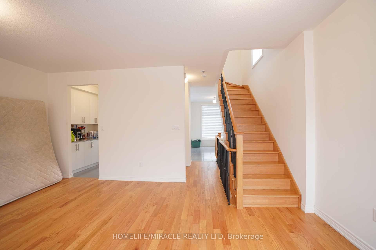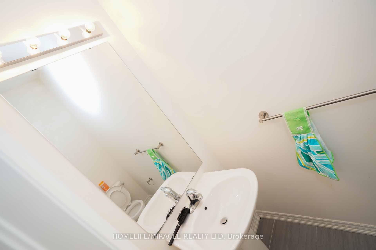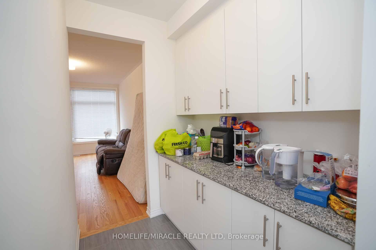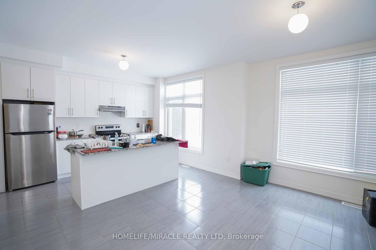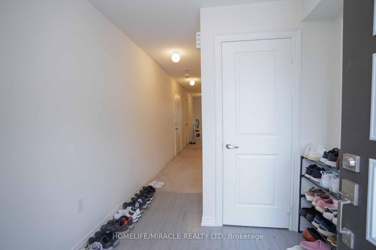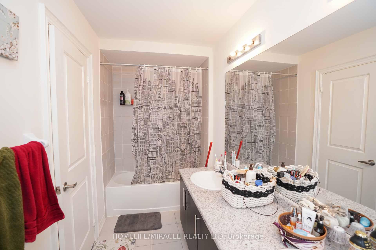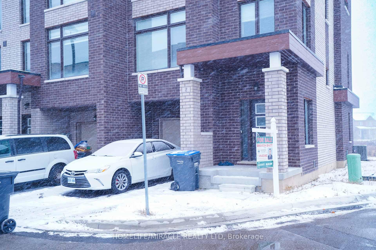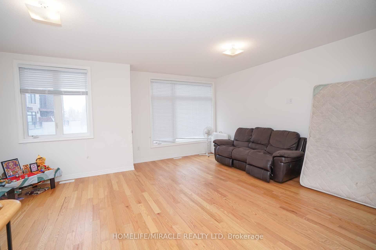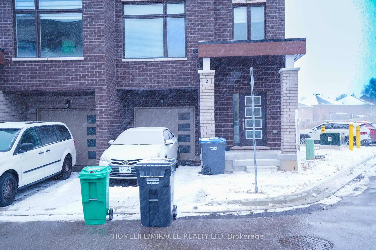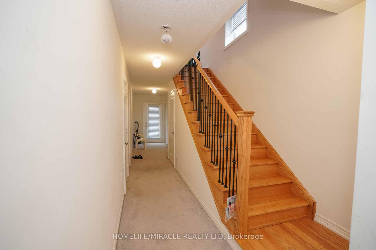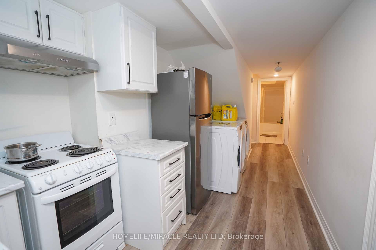$849,000
Available - For Sale
Listing ID: W11926426
2 Queenpost Driv , Brampton, L6Y 6L2, Peel
| 2541 sq ft., 5 Bedrooms with 5 washrooms, large pie shape corner unit townhome backing into Ravinelocated in a very prestigious neighborhood credit valley community surrounded by luxurious detachedhomes. Northeast Facing, Full of sunlight.9' feet ceiling, upgraded kitchen with full size pantry,granite countertop, stainless steels appliances with contemporary modern elevation w/large sizewindows throughout the home. Walk to Brampton Transit, Direct bus to GOSTATION, Algoma University,Bramalea city center & connections to Sheridan College and York University. Walk to all amenitiessuch as Chalo fresco, nofrills, banks, pharmacy and medical centers. close to highways 407 &401.walk to temples & parks. across the street daycare lullaboo nursery and childcare center. 2Laundry ( one in basement and one on 3rd floor). Rental Income $5100 per month. Great for ( first time ) buyer who wants to stay upstairs and rent out basement for $1800 current rent. |
| Price | $849,000 |
| Taxes: | $6618.97 |
| Occupancy: | Tenant |
| Address: | 2 Queenpost Driv , Brampton, L6Y 6L2, Peel |
| Directions/Cross Streets: | Creditview Road & Queen Street 9 |
| Rooms: | 8 |
| Rooms +: | 3 |
| Bedrooms: | 4 |
| Bedrooms +: | 1 |
| Family Room: | F |
| Basement: | Finished |
| Level/Floor | Room | Length(ft) | Width(ft) | Descriptions | |
| Room 1 | Main | Breakfast | 10013.84 | 13.97 | Hardwood Floor, Breakfast Area, Window |
| Room 2 | Main | Kitchen | 8.89 | 12.99 | Hardwood Floor, Breakfast Bar, Window |
| Room 3 | Main | Living Ro | 19.29 | 16.99 | Hardwood Floor, Combined w/Dining, Window |
| Room 4 | Main | Dining Ro | 19.29 | 16.99 | Hardwood Floor, Combined w/Living, Window |
| Room 5 | Upper | Primary B | 14.6 | 11.97 | Walk-In Closet(s), 4 Pc Ensuite, Window |
| Room 6 | Upper | Bedroom 2 | 9.48 | 11.97 | Broadloom, Closet, Window |
| Room 7 | Upper | Bedroom 3 | 9.58 | 9.97 | Broadloom, Closet, Window |
| Room 8 | Ground | Bedroom 4 | 11.18 | 9.09 | Broadloom, Closet, Window |
| Room 9 | Basement | Bedroom 5 | 11.87 | 8.99 | Broadloom, Window, Window |
| Room 10 | Basement | Kitchen | |||
| Room 11 | Basement | Living Ro |
| Washroom Type | No. of Pieces | Level |
| Washroom Type 1 | 4 | Third |
| Washroom Type 2 | 4 | Third |
| Washroom Type 3 | 2 | Second |
| Washroom Type 4 | 2 | Ground |
| Washroom Type 5 | 4 | Lower |
| Total Area: | 0.00 |
| Approximatly Age: | 0-5 |
| Property Type: | Att/Row/Townhouse |
| Style: | 3-Storey |
| Exterior: | Brick |
| Garage Type: | Attached |
| (Parking/)Drive: | Private |
| Drive Parking Spaces: | 1 |
| Park #1 | |
| Parking Type: | Private |
| Park #2 | |
| Parking Type: | Private |
| Pool: | None |
| Approximatly Age: | 0-5 |
| Approximatly Square Footage: | 2000-2500 |
| Property Features: | Library, Ravine |
| CAC Included: | N |
| Water Included: | N |
| Cabel TV Included: | N |
| Common Elements Included: | N |
| Heat Included: | N |
| Parking Included: | N |
| Condo Tax Included: | N |
| Building Insurance Included: | N |
| Fireplace/Stove: | N |
| Heat Type: | Forced Air |
| Central Air Conditioning: | Central Air |
| Central Vac: | N |
| Laundry Level: | Syste |
| Ensuite Laundry: | F |
| Elevator Lift: | False |
| Sewers: | Sewer |
| Utilities-Cable: | A |
| Utilities-Hydro: | Y |
$
%
Years
This calculator is for demonstration purposes only. Always consult a professional
financial advisor before making personal financial decisions.
| Although the information displayed is believed to be accurate, no warranties or representations are made of any kind. |
| HOMELIFE/MIRACLE REALTY LTD |
|
|

Valeria Zhibareva
Broker
Dir:
905-599-8574
Bus:
905-855-2200
Fax:
905-855-2201
| Virtual Tour | Book Showing | Email a Friend |
Jump To:
At a Glance:
| Type: | Freehold - Att/Row/Townhouse |
| Area: | Peel |
| Municipality: | Brampton |
| Neighbourhood: | Credit Valley |
| Style: | 3-Storey |
| Approximate Age: | 0-5 |
| Tax: | $6,618.97 |
| Beds: | 4+1 |
| Baths: | 5 |
| Fireplace: | N |
| Pool: | None |
Locatin Map:
Payment Calculator:

