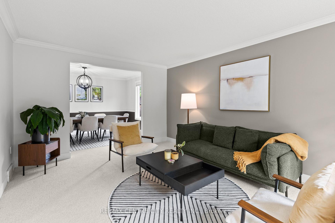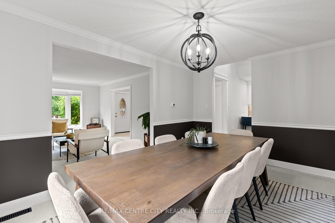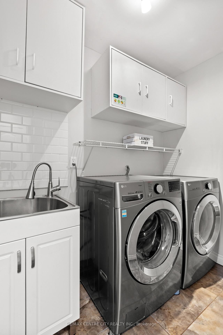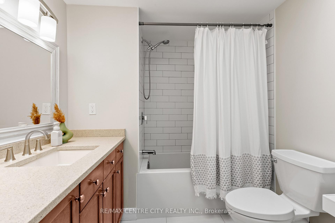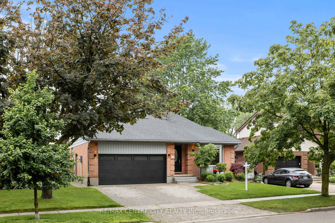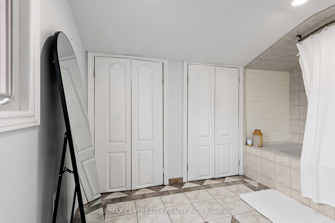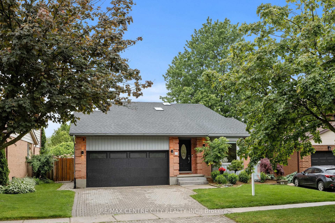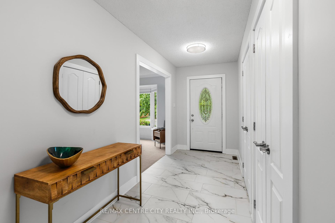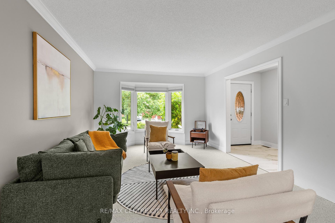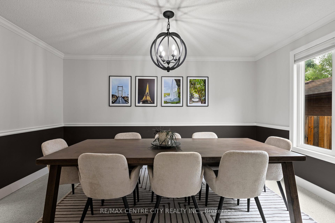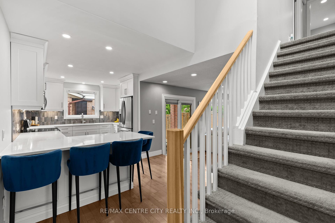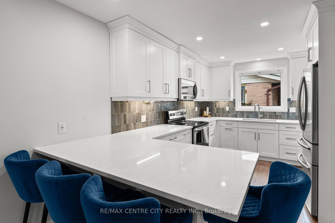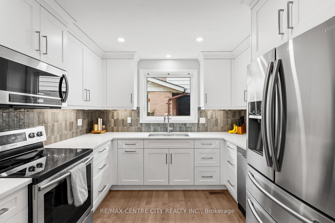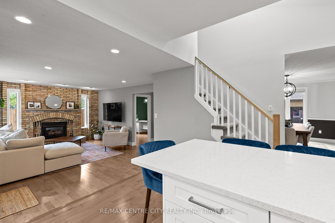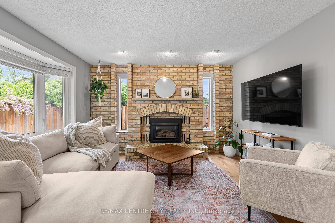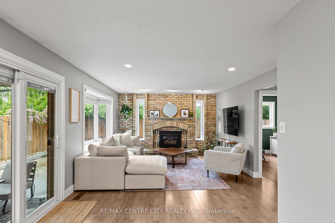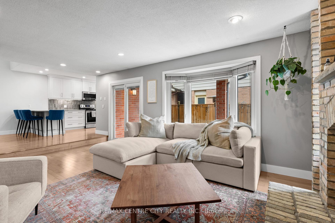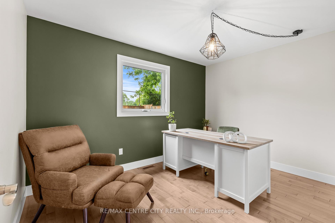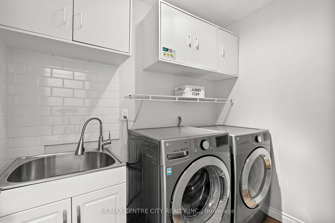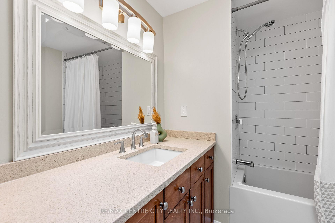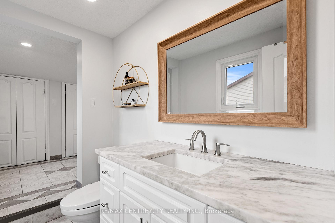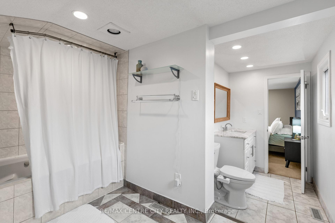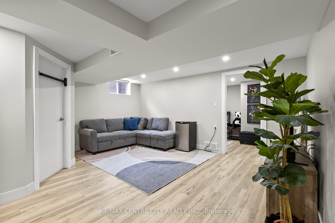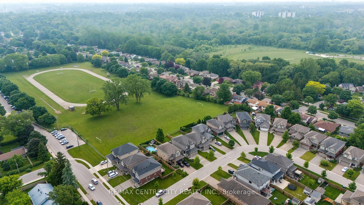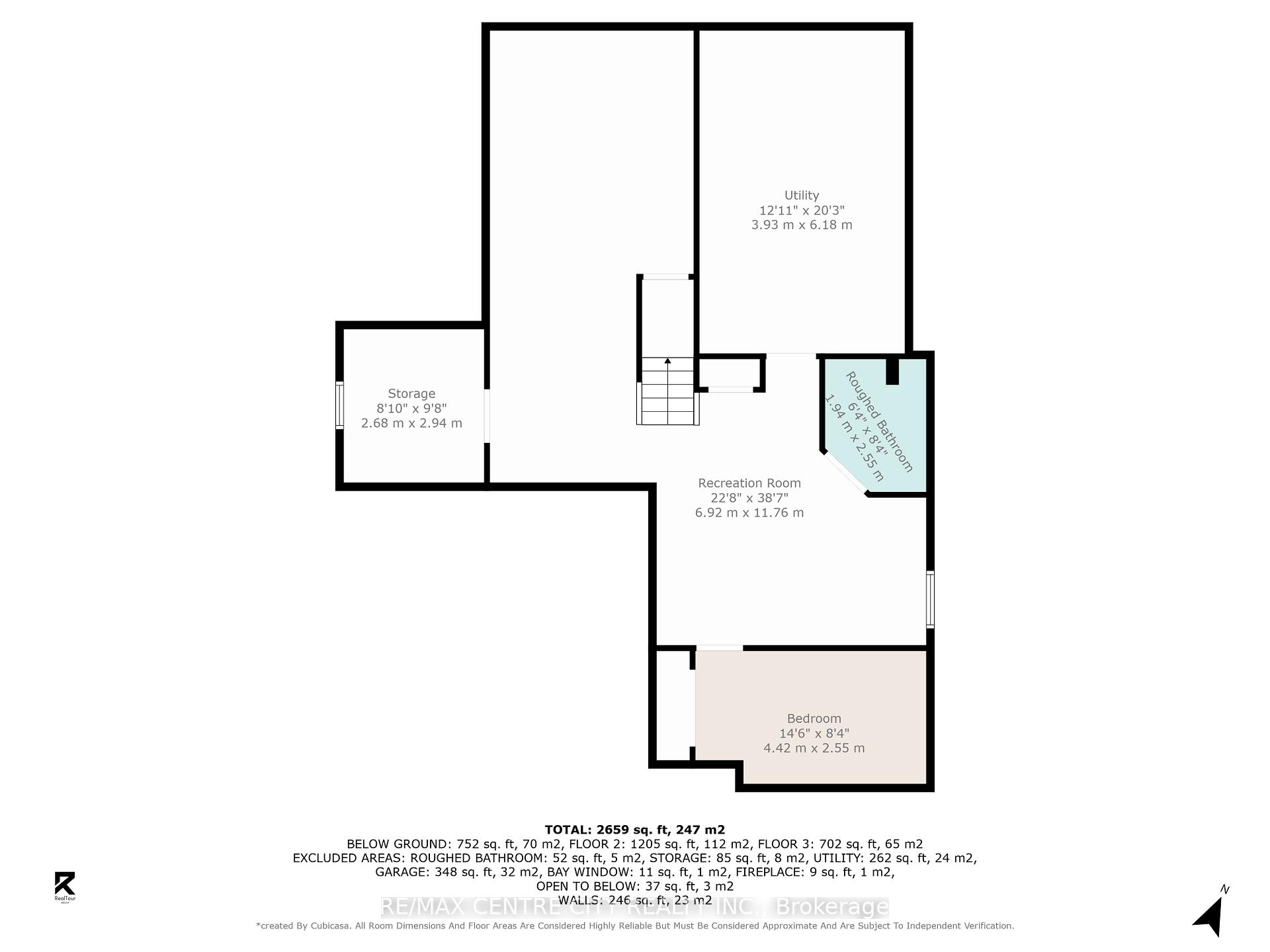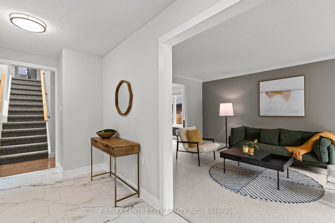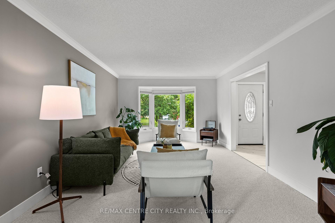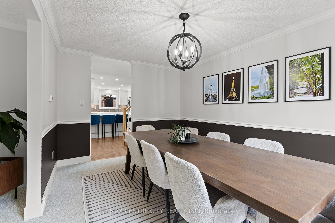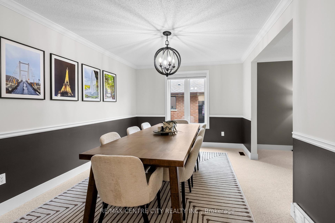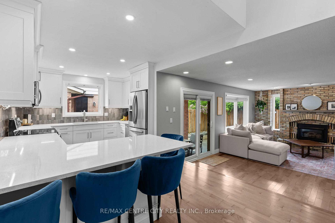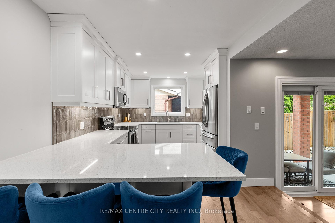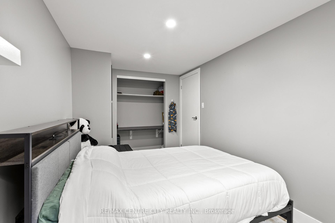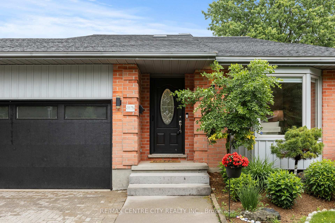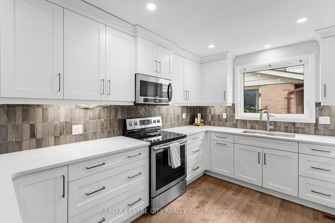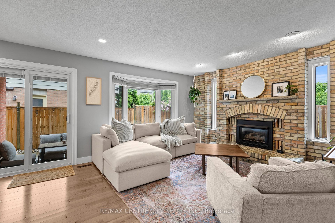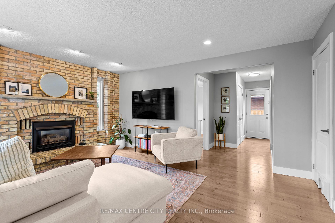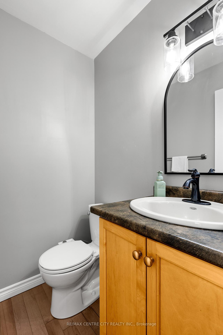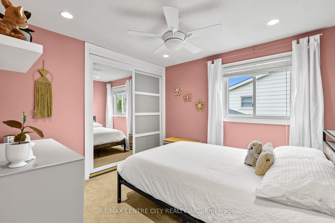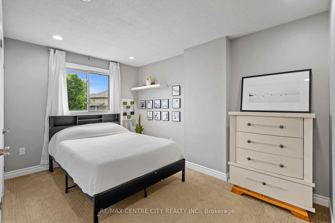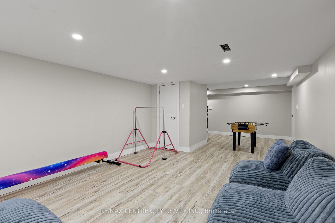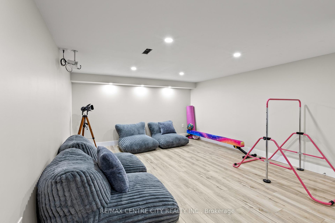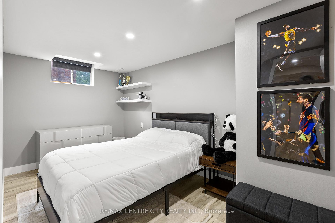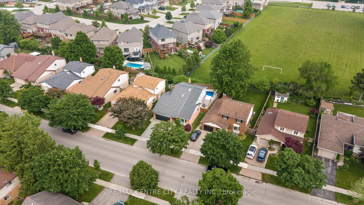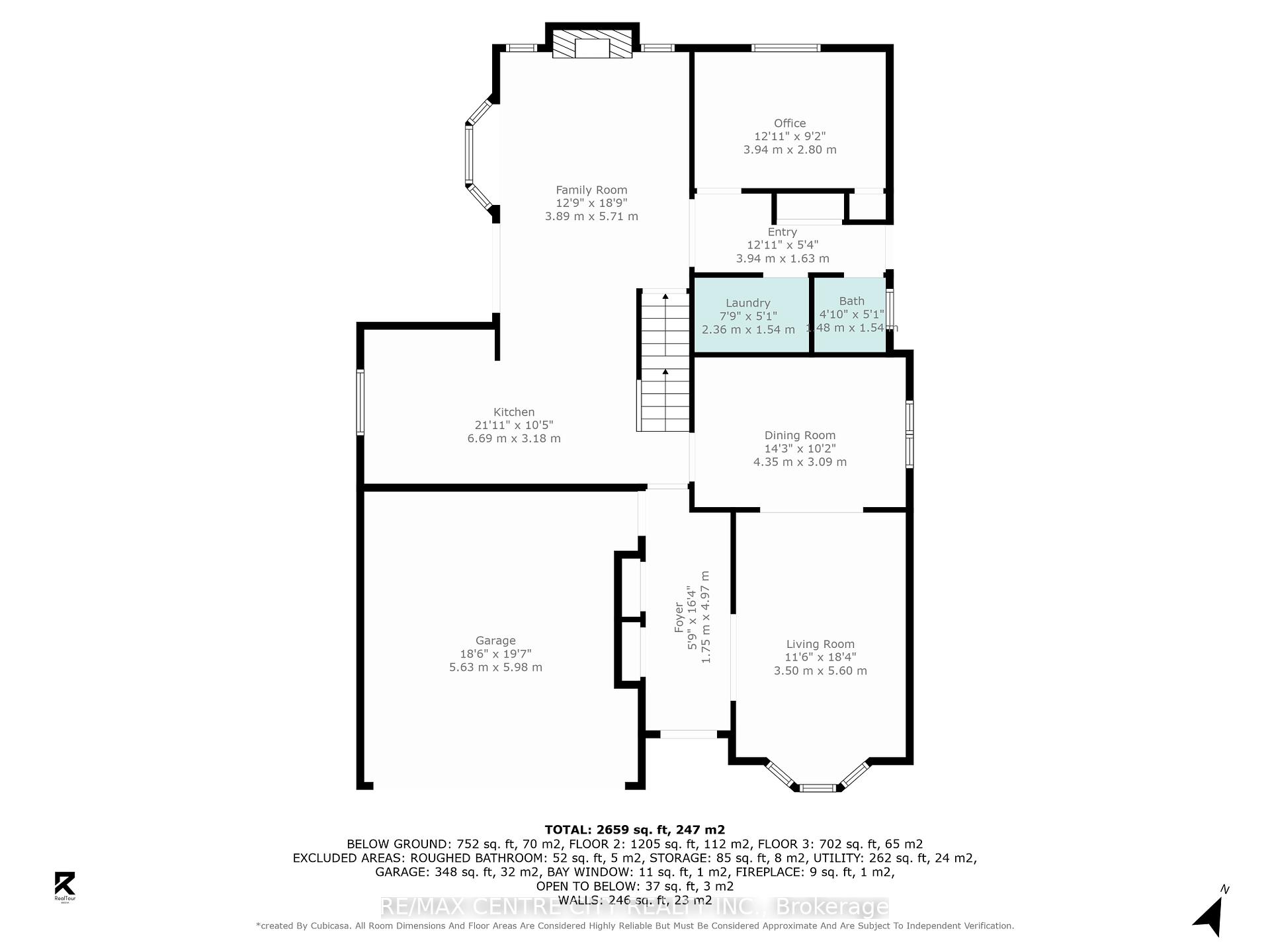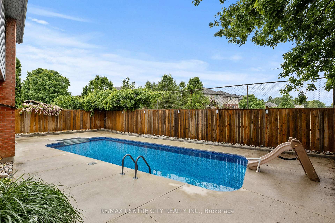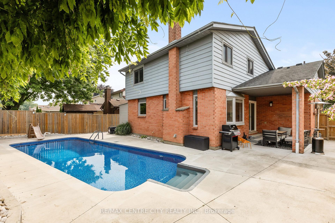$774,900
Available - For Sale
Listing ID: X12204143
1175 Glenora Driv , London North, N5X 2P6, Middlesex
| Are you ready to check every box on your wishlist? This beautiful two storey in highly sought after NORTHRIDGE will do just that. Double garage, four above grade bedrooms, ensuite, pool, main floor laundry & updated throughout, this one has it all! A spacious foyer with updated ceramic flooring & inside entry to the garage offers a warm welcome before exploring the bright, sun-lit formal living/dining room, freshly painted with updated wool-like carpet. Renovated kitchen showcases newer cabinetry from Casey's Kitchen, hardwood flooring, stylish tiled backsplash, quartz countertops & stainless steel appliances. Plenty of working space alongside breakfast bar ensures function for your busy family. Appreciate the flow to the generous family room where you'll find a beautiful gas fireplace with brick mantle, the true heart of this home whether entertaining or simply enjoying a quiet family movie night. Patio door access to a covered patio enables an extension of your living space, rain or shine. Discover a main floor bedroom, the perfect set up for office, craft/playroom, or multi-generational living. Just adjacent, enjoy main floor laundry & 2PC powder room, conveniently laid out without being in the way of high traffic areas. Upstairs includes three bedrooms, each with exceptional closet space, updated family bathroom with newer vanity & white subway tile tub surround & oversized primary ensuite. Updated lower features a spacious recreational space with newer luxury vinyl plank flooring, bonus room, roughed in bathroom & plenty of storage. Beautiful inground saltwater pool with concrete surround, backing onto the Lucas field for added privacy and enjoyment, allowing you to soak up maximum summer fun with worry-free, minimal upkeep. Close to incredible amenities, coveted schools within walking distance, nature paths, trails and the TVP, this family home truly offers incredible value and the life you've been dreaming of... once you're here, you'll never want to leave! |
| Price | $774,900 |
| Taxes: | $5333.00 |
| Assessment Year: | 2024 |
| Occupancy: | Owner |
| Address: | 1175 Glenora Driv , London North, N5X 2P6, Middlesex |
| Acreage: | < .50 |
| Directions/Cross Streets: | Glengarry Ave. |
| Rooms: | 12 |
| Rooms +: | 4 |
| Bedrooms: | 4 |
| Bedrooms +: | 1 |
| Family Room: | T |
| Basement: | Finished |
| Level/Floor | Room | Length(ft) | Width(ft) | Descriptions | |
| Room 1 | Main | Living Ro | 11.68 | 16.56 | |
| Room 2 | Main | Dining Ro | 11.02 | 10.17 | |
| Room 3 | Main | Kitchen | 14.63 | 10.3 | |
| Room 4 | Main | Family Ro | 12.96 | 17.81 | |
| Room 5 | Main | Laundry | 7.61 | 5.02 | |
| Room 6 | Main | Bedroom | 12.53 | 9.05 | |
| Room 7 | Main | Bathroom | 4.85 | 5.05 | |
| Room 8 | Second | Bedroom | 9.94 | 10.04 | |
| Room 9 | Second | Bedroom | 13.28 | 8.53 | |
| Room 10 | Second | Primary B | 12.92 | 13.64 | |
| Room 11 | Second | Bathroom | 7.9 | 7.94 | |
| Room 12 | Second | Bathroom | 12.89 | 7.68 | |
| Room 13 | Lower | Family Ro | 12.73 | 28.04 | |
| Room 14 | Lower | Office | 14.56 | 8.04 | |
| Room 15 | Lower | Utility R | 12.4 | 20.04 |
| Washroom Type | No. of Pieces | Level |
| Washroom Type 1 | 2 | Main |
| Washroom Type 2 | 4 | Second |
| Washroom Type 3 | 4 | Second |
| Washroom Type 4 | 0 | |
| Washroom Type 5 | 0 |
| Total Area: | 0.00 |
| Property Type: | Detached |
| Style: | 2-Storey |
| Exterior: | Brick, Vinyl Siding |
| Garage Type: | Attached |
| (Parking/)Drive: | Private Do |
| Drive Parking Spaces: | 2 |
| Park #1 | |
| Parking Type: | Private Do |
| Park #2 | |
| Parking Type: | Private Do |
| Pool: | Inground |
| Other Structures: | Fence - Full, |
| Approximatly Square Footage: | 1500-2000 |
| Property Features: | Park, Ravine |
| CAC Included: | N |
| Water Included: | N |
| Cabel TV Included: | N |
| Common Elements Included: | N |
| Heat Included: | N |
| Parking Included: | N |
| Condo Tax Included: | N |
| Building Insurance Included: | N |
| Fireplace/Stove: | Y |
| Heat Type: | Forced Air |
| Central Air Conditioning: | Central Air |
| Central Vac: | N |
| Laundry Level: | Syste |
| Ensuite Laundry: | F |
| Sewers: | Sewer |
$
%
Years
This calculator is for demonstration purposes only. Always consult a professional
financial advisor before making personal financial decisions.
| Although the information displayed is believed to be accurate, no warranties or representations are made of any kind. |
| RE/MAX CENTRE CITY REALTY INC. |
|
|

Valeria Zhibareva
Broker
Dir:
905-599-8574
Bus:
905-855-2200
Fax:
905-855-2201
| Virtual Tour | Book Showing | Email a Friend |
Jump To:
At a Glance:
| Type: | Freehold - Detached |
| Area: | Middlesex |
| Municipality: | London North |
| Neighbourhood: | North H |
| Style: | 2-Storey |
| Tax: | $5,333 |
| Beds: | 4+1 |
| Baths: | 3 |
| Fireplace: | Y |
| Pool: | Inground |
Locatin Map:
Payment Calculator:

