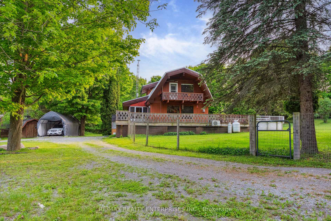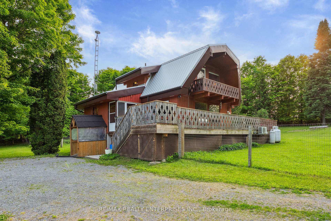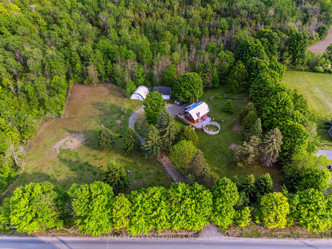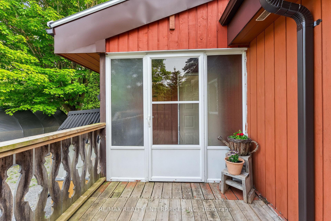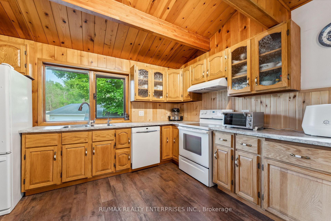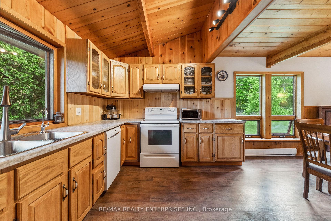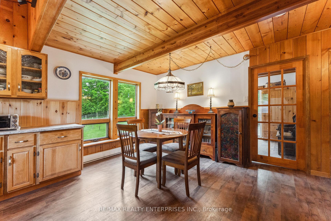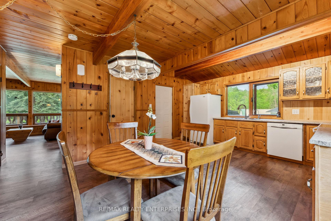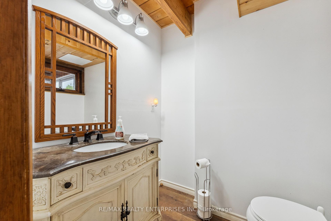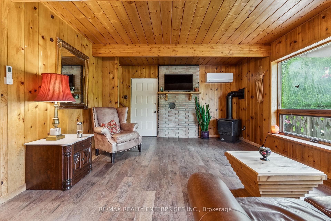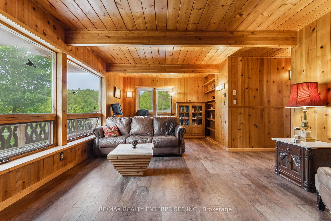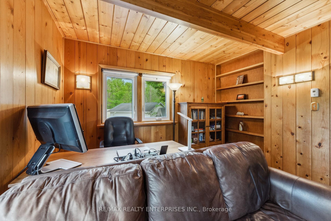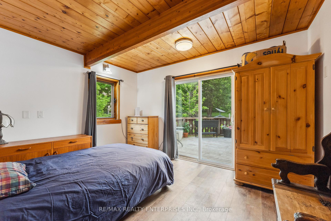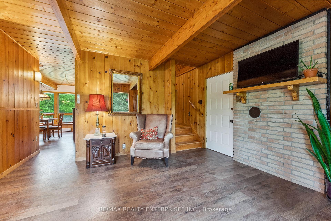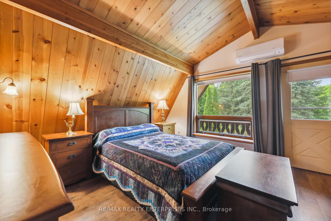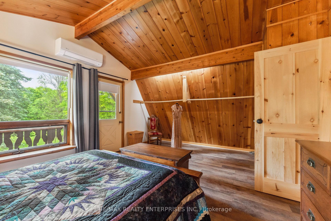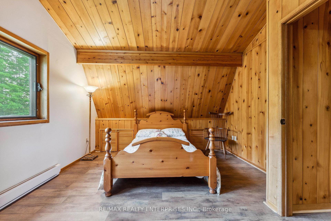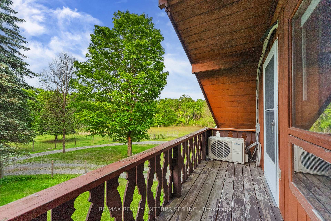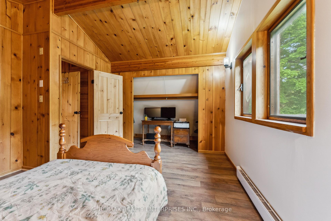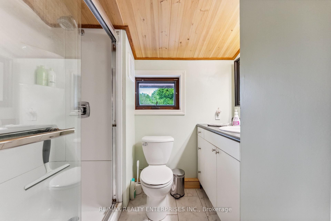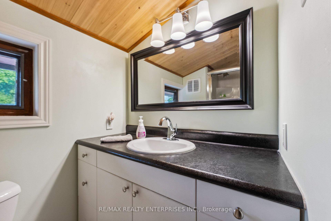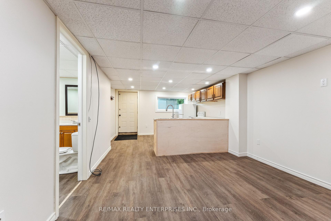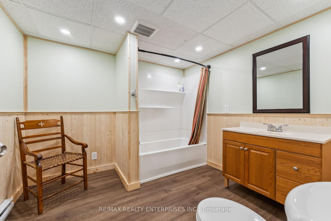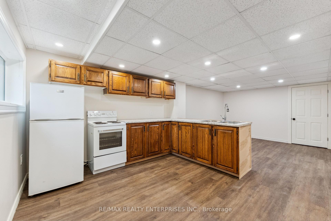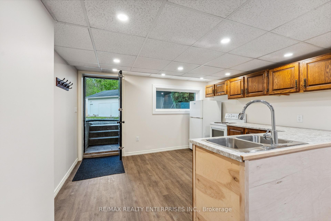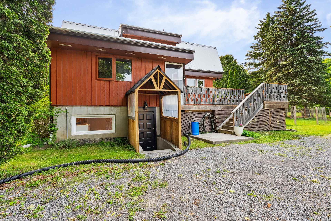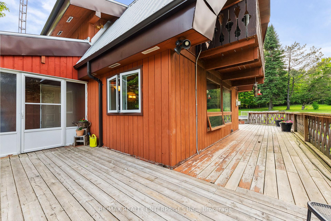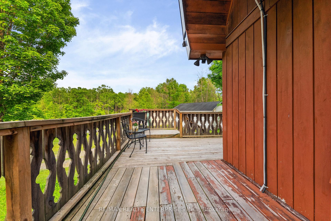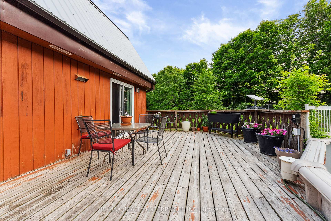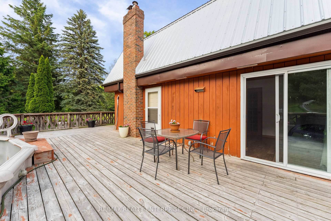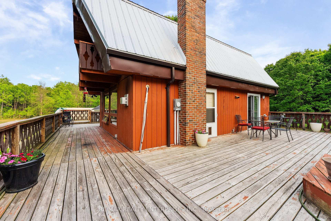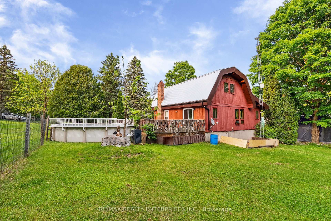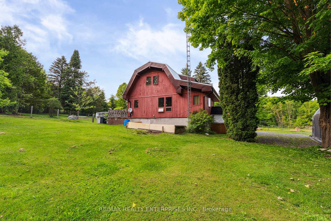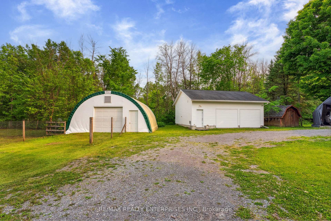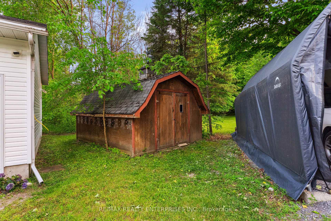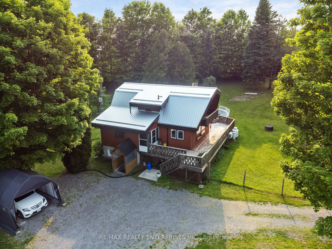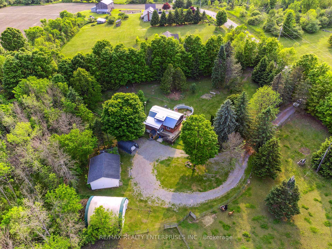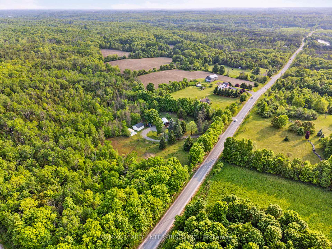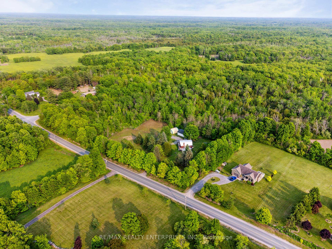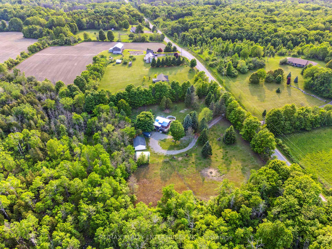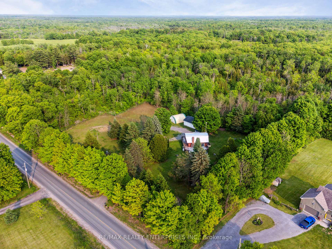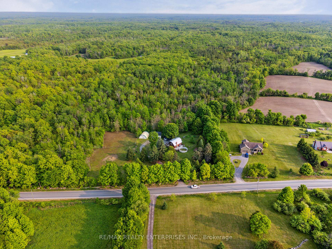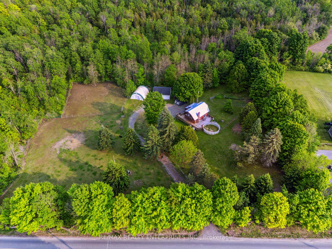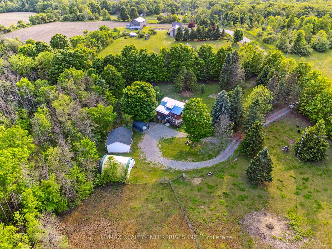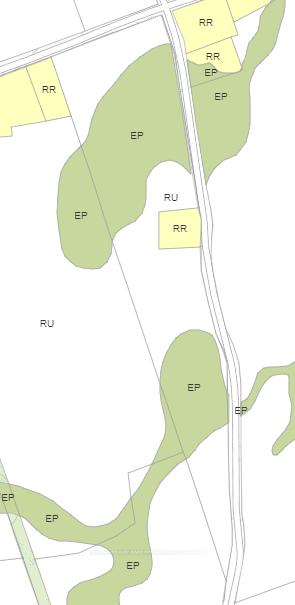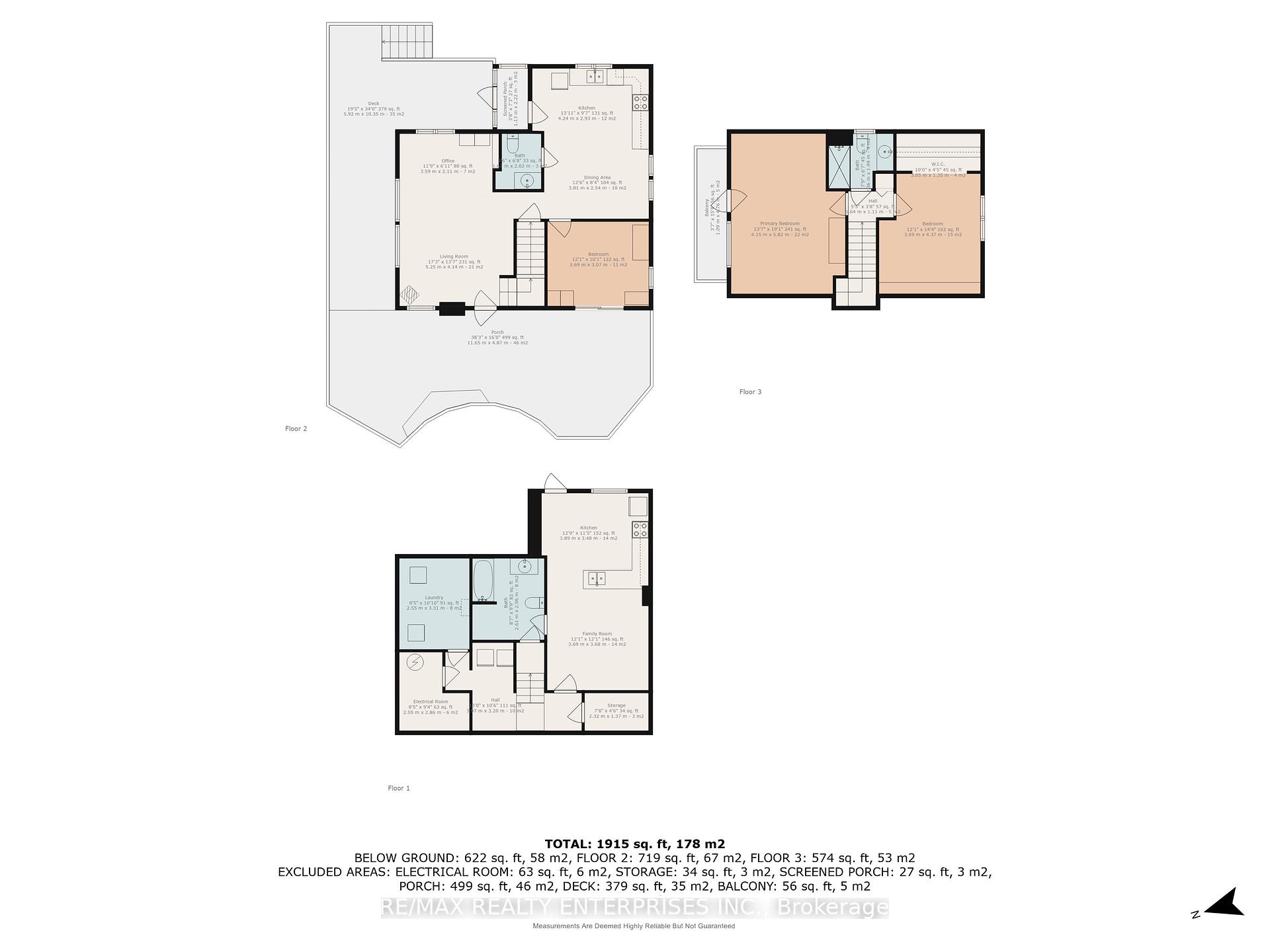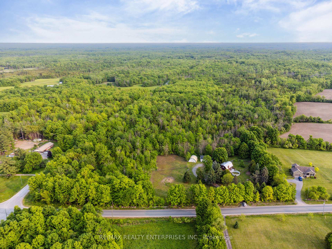$668,000
Available - For Sale
Listing ID: X12197449
746 Vanderwater Road , Tweed, K0K 3J0, Hastings
| Chalet-Style retreat on 25+ acres, a rare gem with income potential! Full of charm and character, this unique home has been thoughtfully renovated with quality craftsmanship and attention to detail. Offering 3 bedrooms and 3 bathrooms, and self-contingent bachelor apartment with a second kitchen on the lower level, opportunity abounds for multi-generational living or an additional source of income. The main floor boasts a spacious eat-in kitchen, a new powder room, a generous living area combined with office space, and a versatile room with a walk-out to a wrap around deck and above ground pool (new liner is needed). Upstairs you will find a primary bedroom with a private balcony, a spacious second bedroom, and a functional 3-piece bathroom. The lower level bachelor apartment contains a full kitchen and bathroom, and can be accessed through the main dwelling or via a separate entrance. Outdoors, the possibilities continue with several exterior buildings, including a large detached garage with hydro. The new metal roof (2024) and efficient mini-split heating/cooling (2022) allow for affordable and minimal operating costs. Don't miss the chance to explore this unique offering and envision the possibilities that await! |
| Price | $668,000 |
| Taxes: | $2908.00 |
| Assessment Year: | 2024 |
| Occupancy: | Owner |
| Address: | 746 Vanderwater Road , Tweed, K0K 3J0, Hastings |
| Acreage: | 25-49.99 |
| Directions/Cross Streets: | Hwy 37 and Vanderwater |
| Rooms: | 7 |
| Rooms +: | 4 |
| Bedrooms: | 3 |
| Bedrooms +: | 0 |
| Family Room: | T |
| Basement: | Separate Ent, Apartment |
| Level/Floor | Room | Length(ft) | Width(ft) | Descriptions | |
| Room 1 | Main | Kitchen | 13.91 | 9.61 | Eat-in Kitchen, B/I Appliances, Open Concept |
| Room 2 | Main | Dining Ro | 12.5 | 8.33 | Laminate, Combined w/Kitchen, Wood Trim |
| Room 3 | Main | Living Ro | 17.22 | 13.58 | Laminate, Wood Stove, Wood Trim |
| Room 4 | Main | Office | 11.78 | 6.92 | Laminate, Open Concept, Combined w/Living |
| Room 5 | Main | Bedroom | 12.1 | 10.07 | Laminate, W/O To Deck, Wood Trim |
| Room 6 | Second | Primary B | 19.09 | 13.61 | Laminate, W/O To Balcony |
| Room 7 | Second | Bedroom 2 | 14.33 | 12.1 | Laminate, Large Window, B/I Closet |
| Room 8 | Basement | Kitchen | 12.76 | 11.41 | Laminate, Pot Lights, Large Window |
| Room 9 | Basement | Living Ro | 12.1 | 12.07 | Laminate, Open Concept, Pot Lights |
| Room 10 | Basement | Laundry | 10.86 | 8.36 | |
| Room 11 | Basement | Utility R | 9.38 | 8.36 | |
| Room 12 | Basement | Other | 7.61 | 4.49 |
| Washroom Type | No. of Pieces | Level |
| Washroom Type 1 | 3 | Second |
| Washroom Type 2 | 2 | Main |
| Washroom Type 3 | 4 | Basement |
| Washroom Type 4 | 0 | |
| Washroom Type 5 | 0 | |
| Washroom Type 6 | 3 | Second |
| Washroom Type 7 | 2 | Main |
| Washroom Type 8 | 4 | Basement |
| Washroom Type 9 | 0 | |
| Washroom Type 10 | 0 | |
| Washroom Type 11 | 3 | Second |
| Washroom Type 12 | 2 | Main |
| Washroom Type 13 | 4 | Basement |
| Washroom Type 14 | 0 | |
| Washroom Type 15 | 0 | |
| Washroom Type 16 | 3 | Second |
| Washroom Type 17 | 2 | Main |
| Washroom Type 18 | 4 | Basement |
| Washroom Type 19 | 0 | |
| Washroom Type 20 | 0 |
| Total Area: | 0.00 |
| Approximatly Age: | 31-50 |
| Property Type: | Detached |
| Style: | 2-Storey |
| Exterior: | Wood |
| Garage Type: | Detached |
| (Parking/)Drive: | Circular D |
| Drive Parking Spaces: | 10 |
| Park #1 | |
| Parking Type: | Circular D |
| Park #2 | |
| Parking Type: | Circular D |
| Park #3 | |
| Parking Type: | Lane |
| Pool: | Decommis |
| Other Structures: | Barn, Shed |
| Approximatly Age: | 31-50 |
| Approximatly Square Footage: | 1100-1500 |
| Property Features: | Greenbelt/Co, School Bus Route |
| CAC Included: | N |
| Water Included: | N |
| Cabel TV Included: | N |
| Common Elements Included: | N |
| Heat Included: | N |
| Parking Included: | N |
| Condo Tax Included: | N |
| Building Insurance Included: | N |
| Fireplace/Stove: | Y |
| Heat Type: | Heat Pump |
| Central Air Conditioning: | Other |
| Central Vac: | N |
| Laundry Level: | Syste |
| Ensuite Laundry: | F |
| Sewers: | Septic |
| Water: | Drilled W |
| Water Supply Types: | Drilled Well |
| Utilities-Hydro: | Y |
$
%
Years
This calculator is for demonstration purposes only. Always consult a professional
financial advisor before making personal financial decisions.
| Although the information displayed is believed to be accurate, no warranties or representations are made of any kind. |
| RE/MAX REALTY ENTERPRISES INC. |
|
|

Valeria Zhibareva
Broker
Dir:
905-599-8574
Bus:
905-855-2200
Fax:
905-855-2201
| Virtual Tour | Book Showing | Email a Friend |
Jump To:
At a Glance:
| Type: | Freehold - Detached |
| Area: | Hastings |
| Municipality: | Tweed |
| Neighbourhood: | Hungerford (Twp) |
| Style: | 2-Storey |
| Approximate Age: | 31-50 |
| Tax: | $2,908 |
| Beds: | 3 |
| Baths: | 3 |
| Fireplace: | Y |
| Pool: | Decommis |
Locatin Map:
Payment Calculator:

