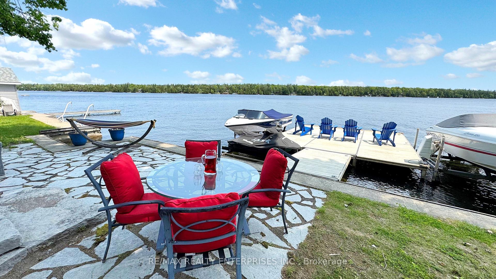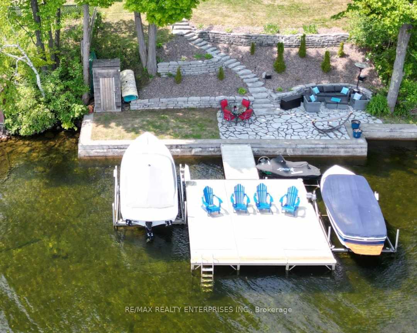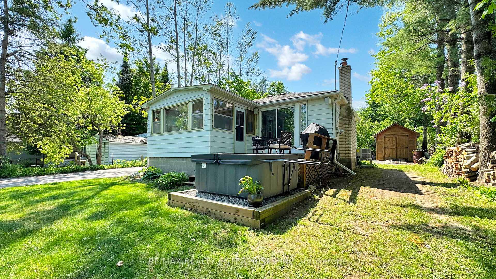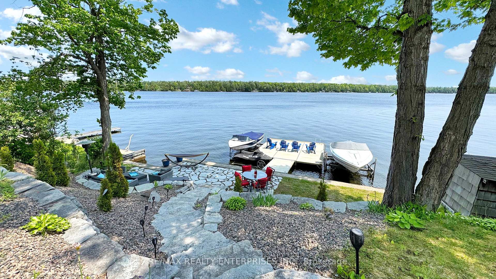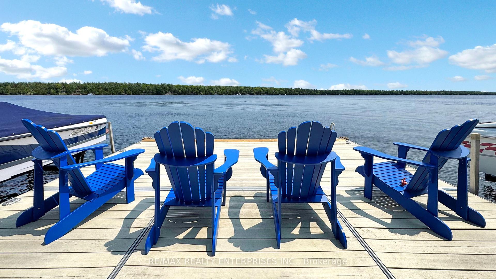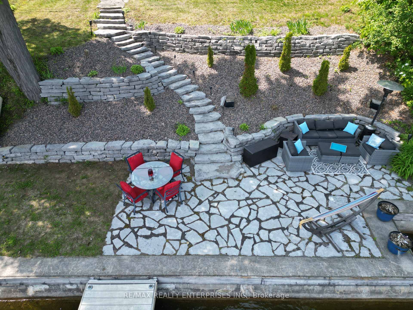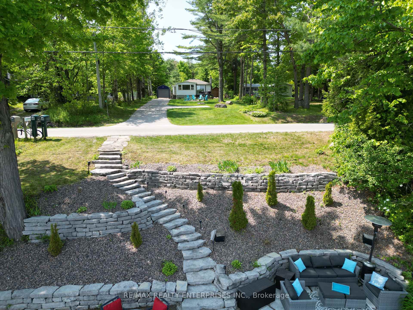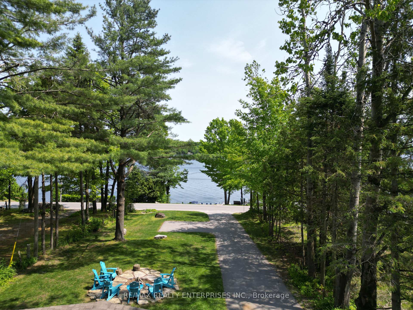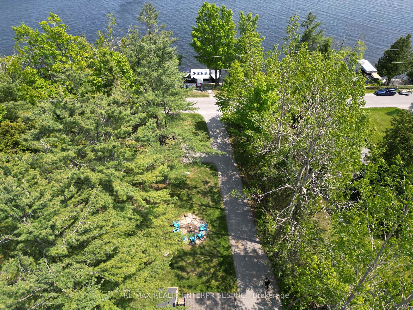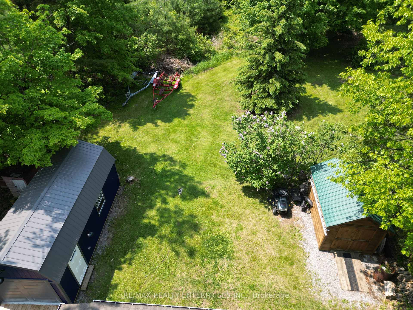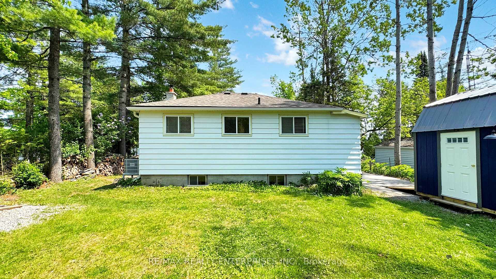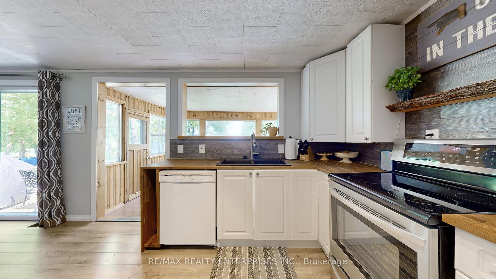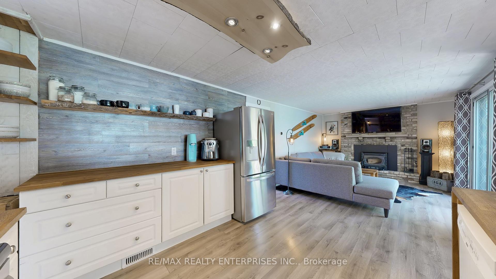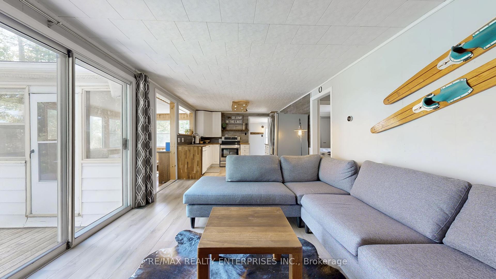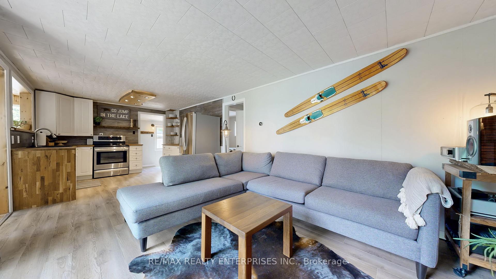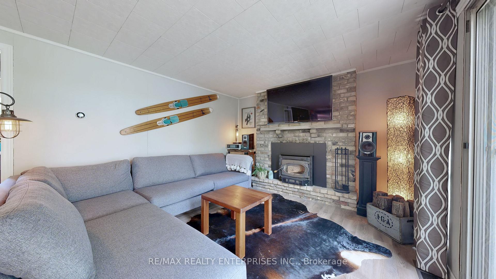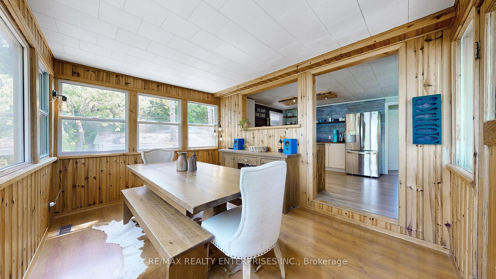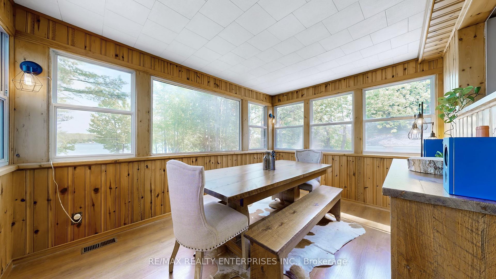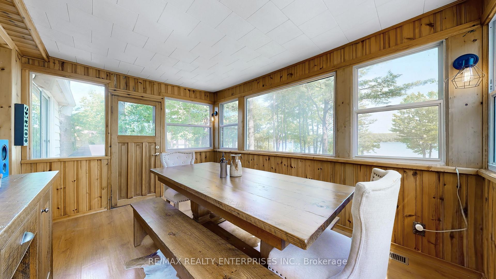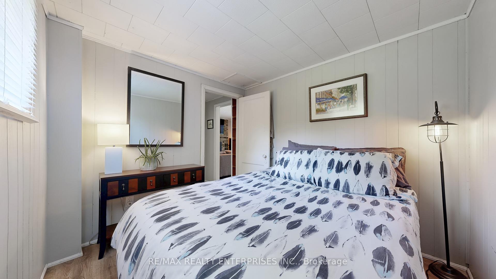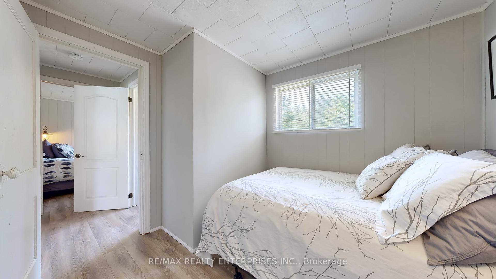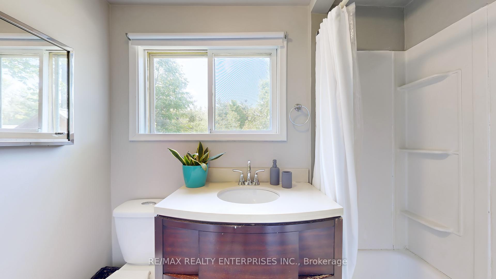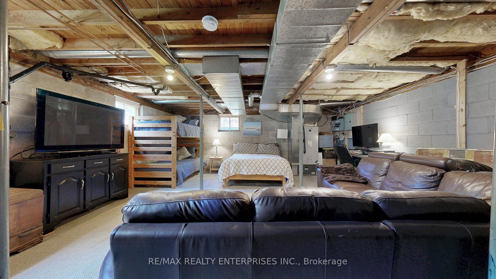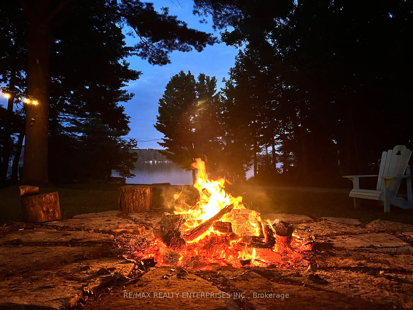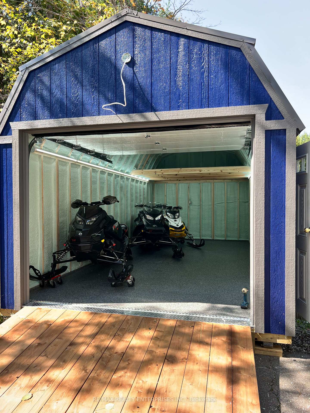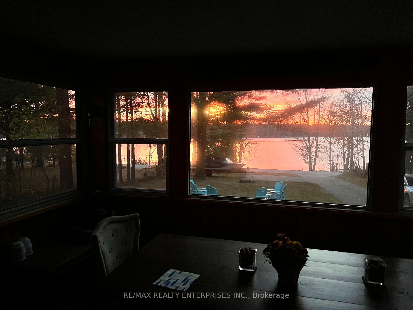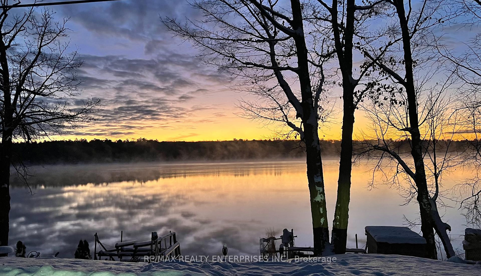$749,900
Available - For Sale
Listing ID: X12197263
1105 North Bay Driv , Kawartha Lakes, K0M 2B0, Kawartha Lakes
| Life is better on the lake! Balsam Lake waterfront year-round home on paved municipal dead-end road. Deep lot that backs on to trees. Stunning waterfront landscaping with stone retaining walls, flagstone patio and composite docking. A full vista lakeview. Lots of room for the toys! Great clean water at the dock, swimming and boating is the best in North Bay on Balsam. The top lake of the Trent Severn waterway. The home is updated with a kitchen remodel in 2018, shingles in 2015 and new Bosch inverter heat pump 2021 for heat and AC. An efficient wood burning insert in the reclaimed brick fireplace adds warmth and ambience. The spacious kitchen opens to a dining room with wrap around windows and main picture window with lakeview. Open the door to the side deck with lake views and hot tub (2023). Further down the lawn there is an oversized flagstone fire pit and paved driveway with turnaround and parking for nine cars. New 12x24 garage or shop with loft, spray foam insulation insulated garage door, epoxy flooring, heat and LED lights. Generator hookup and 5500 w generator in case the power goes out. 12x8 garden shed with loft. No roughing it here while living at the lake! The serviced road has garbage pickup, mail delivery, quick Amazon, high-speed fibre Internet.. and the full height basement has lots of room for expansion for extra rooms, and has stackable laundry and a UV water filter system for clean drinking water straight from the tap. A quick closing is a possibility so you can start to enjoy your summer! A short commute to the city means you can live the dream all year round! |
| Price | $749,900 |
| Taxes: | $3492.05 |
| Assessment Year: | 2024 |
| Occupancy: | Owner |
| Address: | 1105 North Bay Driv , Kawartha Lakes, K0M 2B0, Kawartha Lakes |
| Directions/Cross Streets: | Hwy 48 + north bay drive |
| Rooms: | 5 |
| Rooms +: | 2 |
| Bedrooms: | 2 |
| Bedrooms +: | 1 |
| Family Room: | F |
| Basement: | Full |
| Washroom Type | No. of Pieces | Level |
| Washroom Type 1 | 4 | Main |
| Washroom Type 2 | 0 | |
| Washroom Type 3 | 0 | |
| Washroom Type 4 | 0 | |
| Washroom Type 5 | 0 |
| Total Area: | 0.00 |
| Property Type: | Detached |
| Style: | Bungalow |
| Exterior: | Aluminum Siding |
| Garage Type: | Detached |
| Drive Parking Spaces: | 9 |
| Pool: | None |
| Approximatly Square Footage: | < 700 |
| CAC Included: | N |
| Water Included: | N |
| Cabel TV Included: | N |
| Common Elements Included: | N |
| Heat Included: | N |
| Parking Included: | N |
| Condo Tax Included: | N |
| Building Insurance Included: | N |
| Fireplace/Stove: | Y |
| Heat Type: | Forced Air |
| Central Air Conditioning: | Central Air |
| Central Vac: | N |
| Laundry Level: | Syste |
| Ensuite Laundry: | F |
| Sewers: | Septic |
$
%
Years
This calculator is for demonstration purposes only. Always consult a professional
financial advisor before making personal financial decisions.
| Although the information displayed is believed to be accurate, no warranties or representations are made of any kind. |
| RE/MAX REALTY ENTERPRISES INC. |
|
|

Valeria Zhibareva
Broker
Dir:
905-599-8574
Bus:
905-855-2200
Fax:
905-855-2201
| Virtual Tour | Book Showing | Email a Friend |
Jump To:
At a Glance:
| Type: | Freehold - Detached |
| Area: | Kawartha Lakes |
| Municipality: | Kawartha Lakes |
| Neighbourhood: | Bexley |
| Style: | Bungalow |
| Tax: | $3,492.05 |
| Beds: | 2+1 |
| Baths: | 1 |
| Fireplace: | Y |
| Pool: | None |
Locatin Map:
Payment Calculator:

