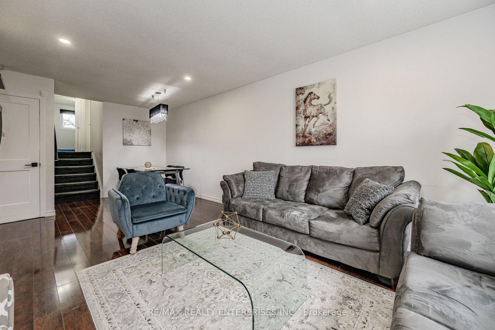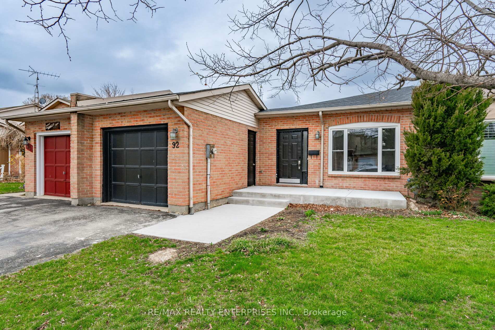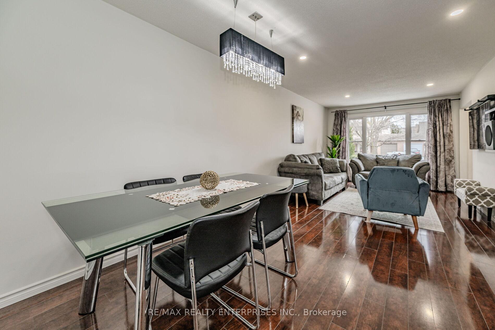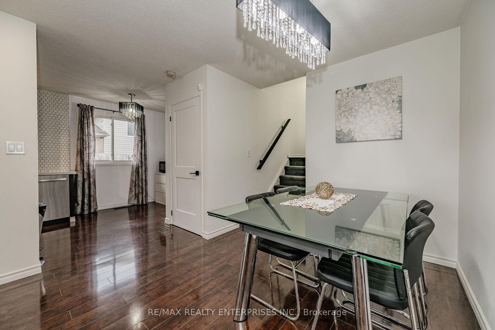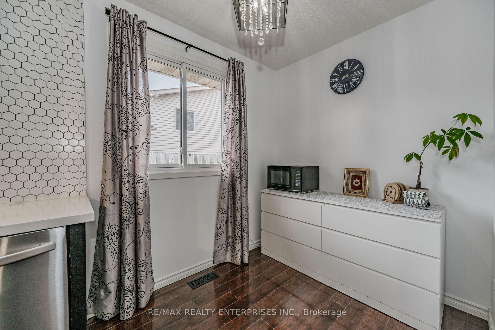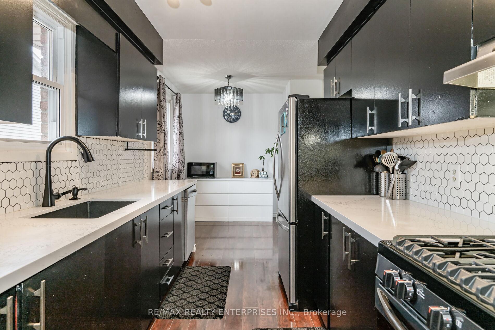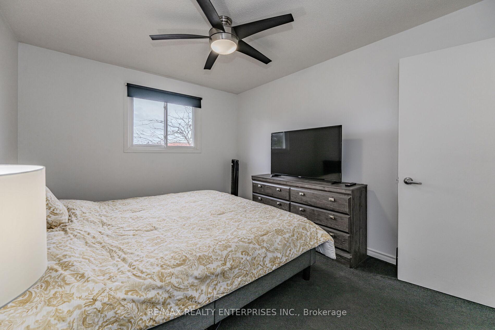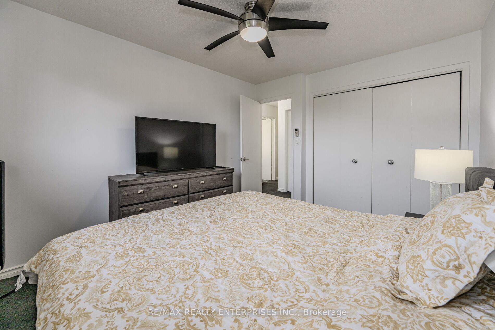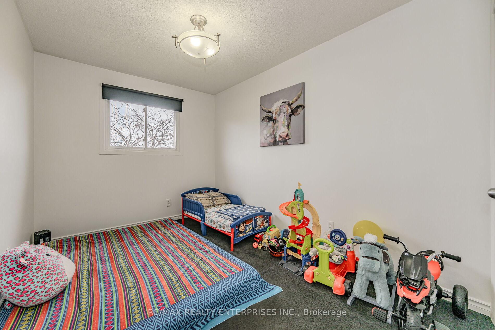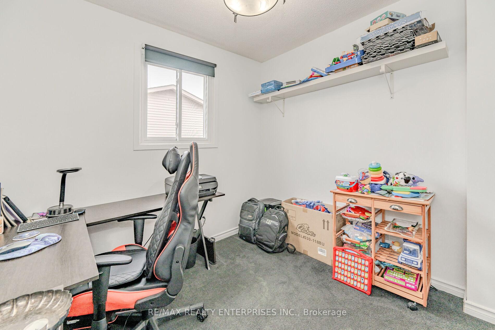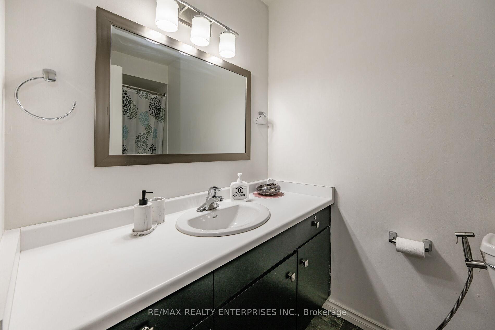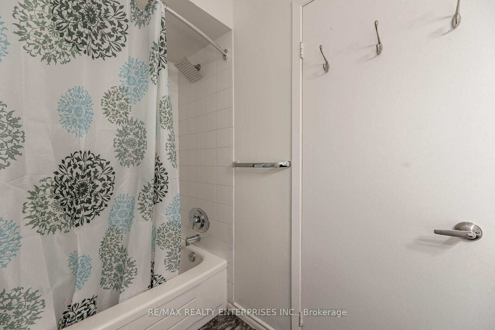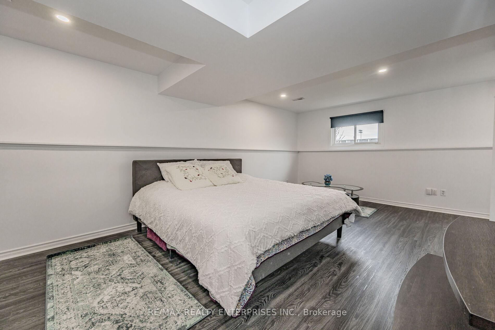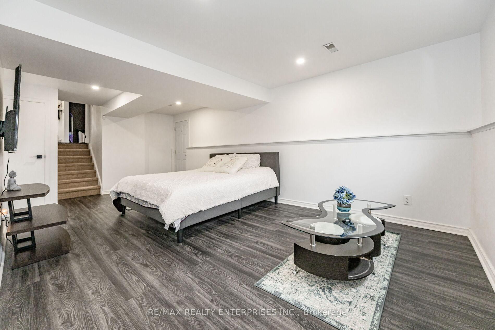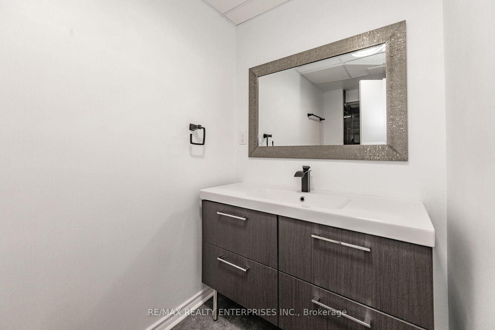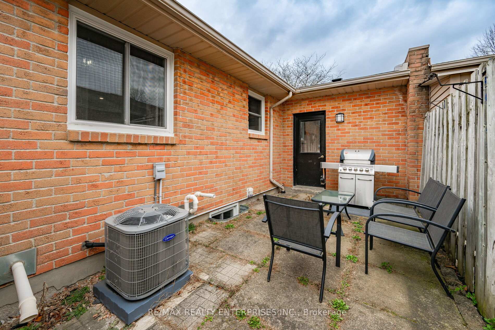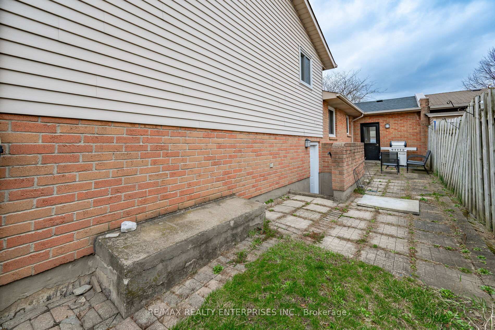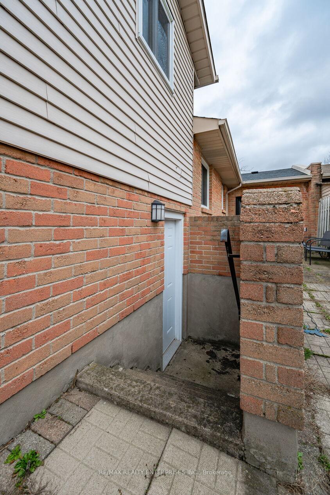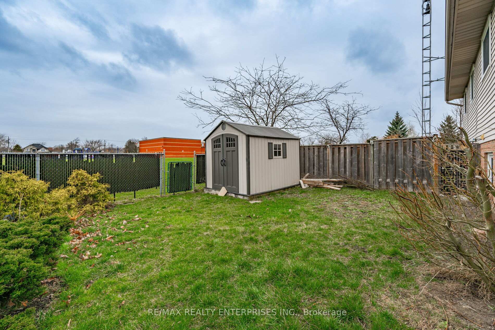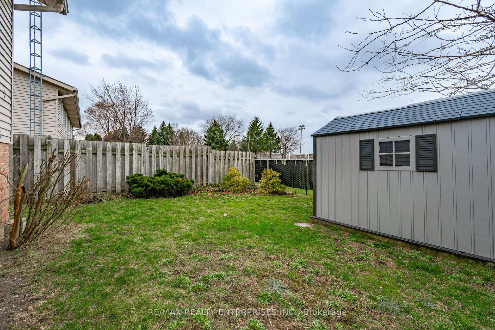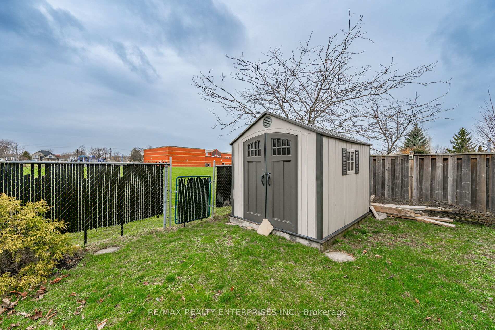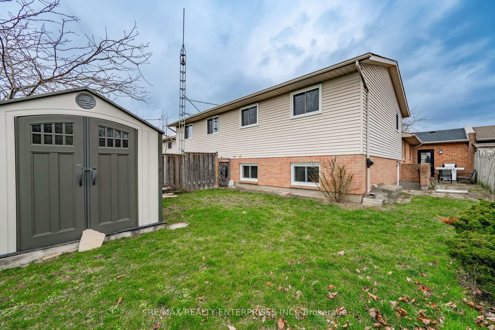$645,000
Available - For Sale
Listing ID: X12197063
92 Stoney Brook Cres , St. Catharines, L2S 3R9, Niagara
| PRIME LOCATION!! Approx 1376 Sqft of Living Space!! **Large Spacious Upgraded 3+ 1 Bedroom Semi Detached in the Prestigious Grapeview Neighbourhood** Separate Side Entrance That Leads to a Huge Bedroom with 4 Pc Ensuite and Large Walk-In Closet! Perfect For In-Law Suite Or Convert To Family Room!! Upgraded Kitchen with Quartz Counter, Backsplash, Gas Stove(2021), Roof (2022), AC (2023), Front Concrete Patio(2023). TELUS Home Security System with Doors and Window sensors,24X7 monitoring, Remote Arming/Disarming Through Phone, Smart Keyless Front Door. Potential For Conversion To A Duplex For Additional Income! Backing onto Grapeview Public School And Around The Corner From Saint Teresa of Calcutta Catholic School and St. Catharines General Hospital. Minutes From The Wineries Of The Niagara Escarpment. 10 Min Drive To Downtown St. Catharines To Enjoy Restaurants, Shopping And Amenities. Plenty of Biking And Walking Areas. 5 Min To Walmart, Superstore, Canadian Tire. LCBO. Minutes to QEW & 406. You Have To Come And See to Appreciate The Space In This Home!! |
| Price | $645,000 |
| Taxes: | $4272.92 |
| Occupancy: | Owner |
| Address: | 92 Stoney Brook Cres , St. Catharines, L2S 3R9, Niagara |
| Directions/Cross Streets: | Grapeview & Stoney Brook Cres |
| Rooms: | 6 |
| Rooms +: | 1 |
| Bedrooms: | 3 |
| Bedrooms +: | 1 |
| Family Room: | F |
| Basement: | Separate Ent |
| Level/Floor | Room | Length(ft) | Width(ft) | Descriptions | |
| Room 1 | Main | Living Ro | 24.01 | 10.99 | Combined w/Dining, Laminate, Large Window |
| Room 2 | Main | Kitchen | 18.99 | 8 | Eat-in Kitchen, Quartz Counter, Double Sink |
| Room 3 | Main | Dining Ro | 24.01 | 10.99 | Combined w/Living, Laminate, Open Concept |
| Room 4 | Second | Primary B | 12.99 | 10.99 | Closet, Window, 4 Pc Bath |
| Room 5 | Second | Bedroom | 10.99 | 8.99 | Closet, Window |
| Room 6 | Second | Bedroom | 12 | 8.99 | Closet, Window |
| Room 7 | Lower | Bedroom | 16.66 | 12.6 | Laminate, Window, 4 Pc Ensuite |
| Washroom Type | No. of Pieces | Level |
| Washroom Type 1 | 4 | Second |
| Washroom Type 2 | 4 | Lower |
| Washroom Type 3 | 0 | |
| Washroom Type 4 | 0 | |
| Washroom Type 5 | 0 |
| Total Area: | 0.00 |
| Property Type: | Semi-Detached |
| Style: | Other |
| Exterior: | Brick |
| Garage Type: | Attached |
| (Parking/)Drive: | Private |
| Drive Parking Spaces: | 1 |
| Park #1 | |
| Parking Type: | Private |
| Park #2 | |
| Parking Type: | Private |
| Pool: | None |
| Approximatly Square Footage: | 700-1100 |
| Property Features: | Park, Place Of Worship |
| CAC Included: | N |
| Water Included: | N |
| Cabel TV Included: | N |
| Common Elements Included: | N |
| Heat Included: | N |
| Parking Included: | N |
| Condo Tax Included: | N |
| Building Insurance Included: | N |
| Fireplace/Stove: | N |
| Heat Type: | Forced Air |
| Central Air Conditioning: | Central Air |
| Central Vac: | N |
| Laundry Level: | Syste |
| Ensuite Laundry: | F |
| Sewers: | Sewer |
$
%
Years
This calculator is for demonstration purposes only. Always consult a professional
financial advisor before making personal financial decisions.
| Although the information displayed is believed to be accurate, no warranties or representations are made of any kind. |
| RE/MAX REALTY ENTERPRISES INC. |
|
|

Valeria Zhibareva
Broker
Dir:
905-599-8574
Bus:
905-855-2200
Fax:
905-855-2201
| Book Showing | Email a Friend |
Jump To:
At a Glance:
| Type: | Freehold - Semi-Detached |
| Area: | Niagara |
| Municipality: | St. Catharines |
| Neighbourhood: | 453 - Grapeview |
| Style: | Other |
| Tax: | $4,272.92 |
| Beds: | 3+1 |
| Baths: | 2 |
| Fireplace: | N |
| Pool: | None |
Locatin Map:
Payment Calculator:


