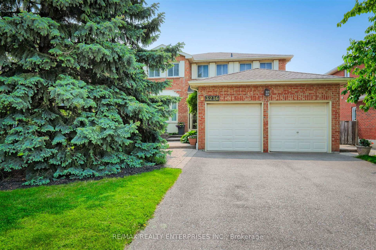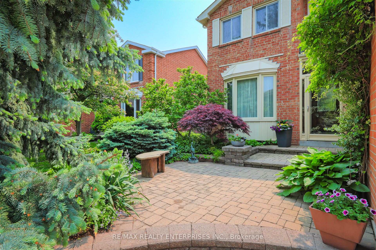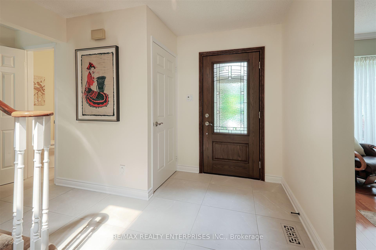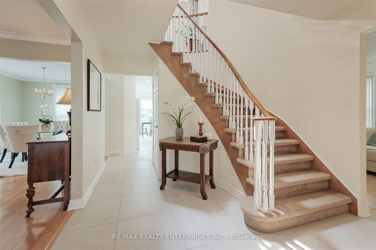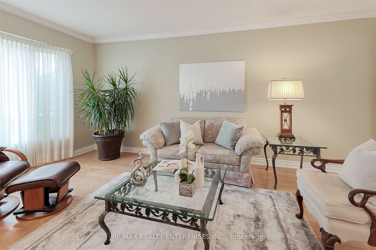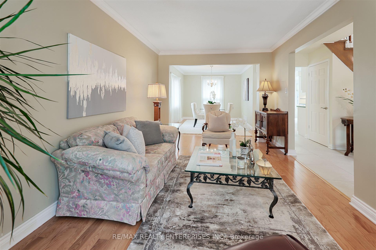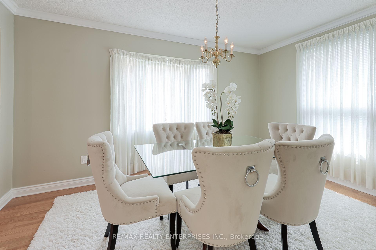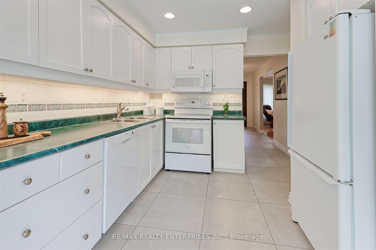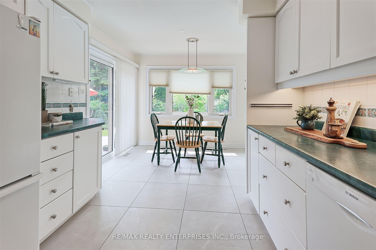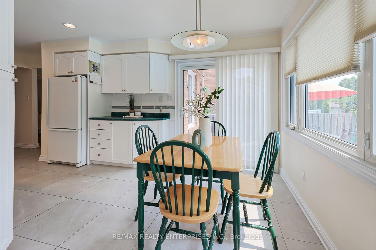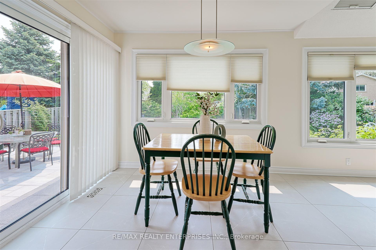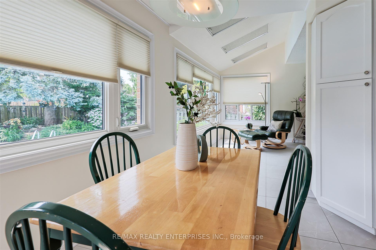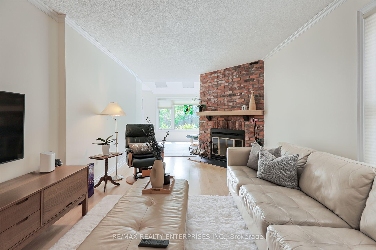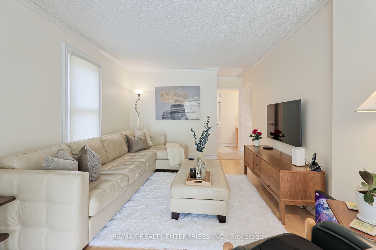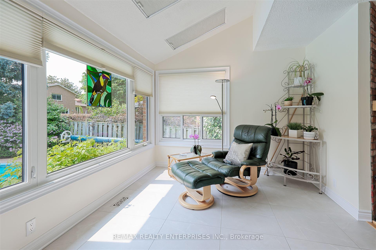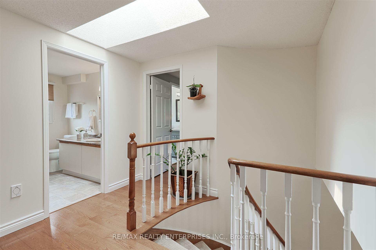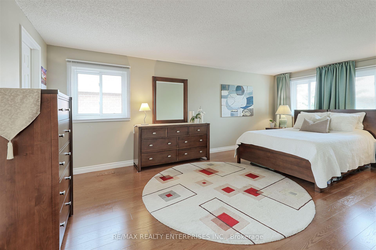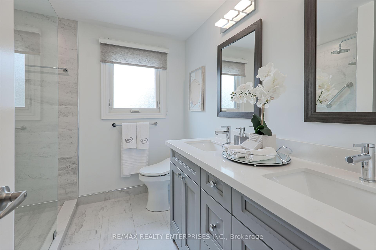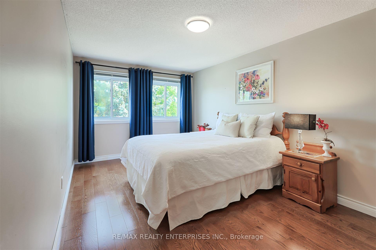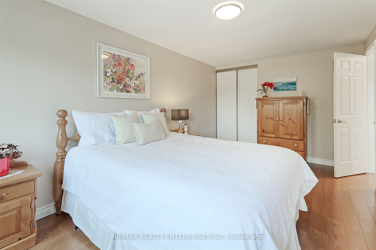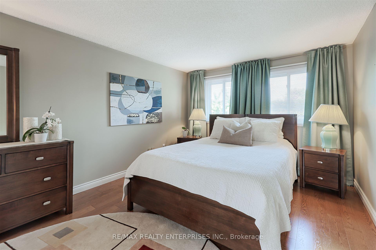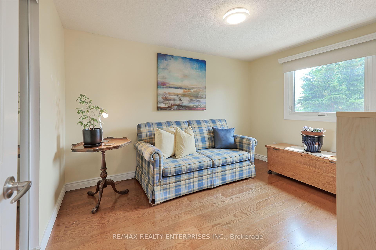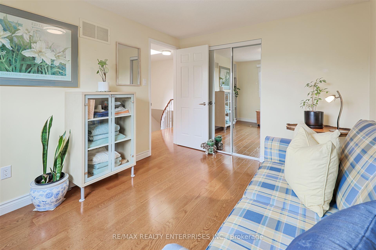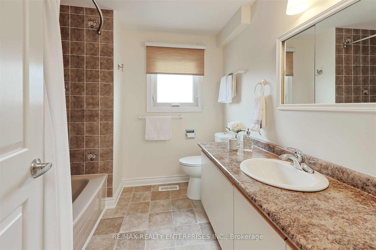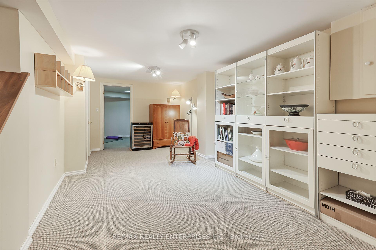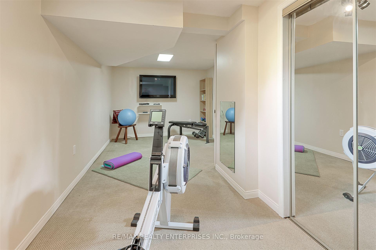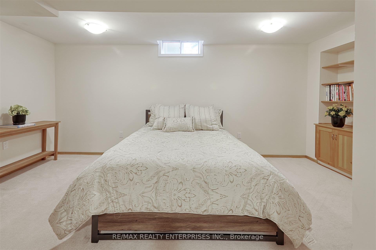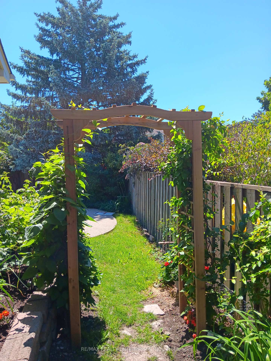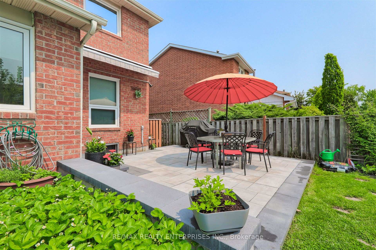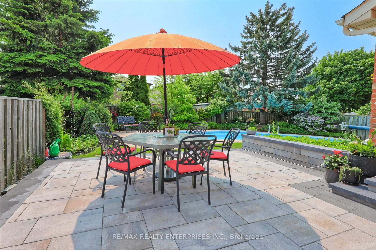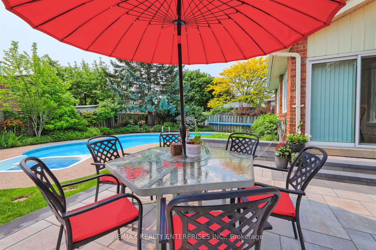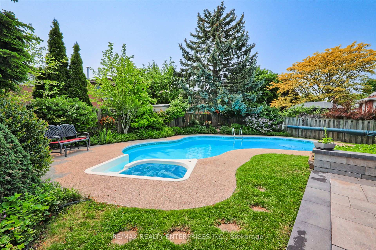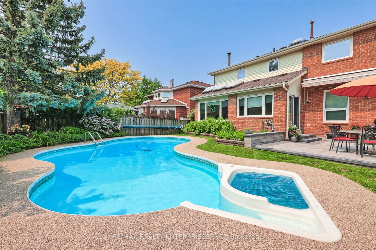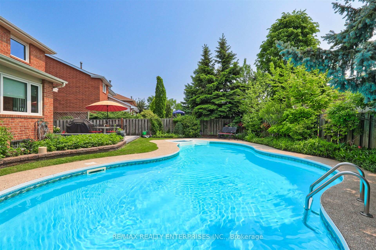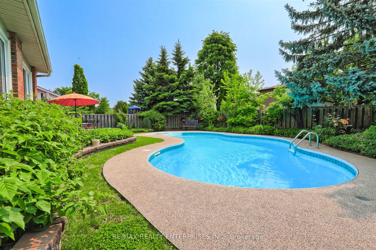$1,249,000
Available - For Sale
Listing ID: W12196851
3216 Vanderbilt Road , Mississauga, L5N 4Y7, Peel
| Welcome to this beautiful home, offering a large living and dining room combination with hardwood floors (2007), family size sun filled walk-out kitchen combined with a solarium with skylights, lots of windows, overlooking the sunny south facing garden. Plenty of room for friends and family to gather in the family room with engineered hardwood floors and a wood burning fireplace. 4 bedrooms upstairs with Mirage engineered oak floors (2013), the master bedroom with walk in closet and full ensuite. The finished basement offers a large bedroom with a closet, a family room and an exercise room with a closet, which could be used as another bedroom, as well as plenty more space for storage and a workshop. Step out from the kitchen to the patio and enjoy the beautiful garden with colorful bloom, an inground pool with an attached spa which gives warmth even in cooler days, and the strawberries and raspberries picked from your own backyard and the sweet cherries from the front yard will make an excellent snack! Close to schools, mayor highways and shopping.Truly a very well-maintained home with numerous upgrades such as bathrooms, flooring, windows, roof and more. A full list in schedules. |
| Price | $1,249,000 |
| Taxes: | $7361.11 |
| Occupancy: | Owner |
| Address: | 3216 Vanderbilt Road , Mississauga, L5N 4Y7, Peel |
| Directions/Cross Streets: | DERRY AND WINSTON CHURCHILL |
| Rooms: | 8 |
| Rooms +: | 3 |
| Bedrooms: | 4 |
| Bedrooms +: | 1 |
| Family Room: | T |
| Basement: | Finished |
| Level/Floor | Room | Length(ft) | Width(ft) | Descriptions | |
| Room 1 | Ground | Living Ro | 16.99 | 9.97 | Combined w/Dining, Hardwood Floor, Large Window |
| Room 2 | Ground | Dining Ro | 14.5 | 9.97 | Hardwood Floor, Combined w/Living, Window |
| Room 3 | Ground | Kitchen | 19.35 | 10 | B/I Dishwasher, Porcelain Floor, W/O To Yard |
| Room 4 | Ground | Family Ro | 18.99 | 10 | Fireplace, Hardwood Floor |
| Room 5 | Ground | Solarium | 10.1 | 9.84 | Combined w/Kitchen, Porcelain Floor, Skylight |
| Room 6 | Second | Primary B | 19.98 | 10.99 | 3 Pc Ensuite, Walk-In Closet(s), Hardwood Floor |
| Room 7 | Second | Bedroom 2 | 10.3 | 7.71 | Hardwood Floor, Closet |
| Room 8 | Second | Bedroom 3 | 16.89 | 9.12 | Closet, Hardwood Floor |
| Room 9 | Second | Bedroom 4 | 12 | 10 | Closet, Hardwood Floor |
| Room 10 | Basement | Recreatio | 20.6 | 9.28 | Broadloom, Closet |
| Room 11 | Basement | Family Ro | 21.68 | 10.5 | Broadloom |
| Room 12 | Basement | Bedroom 5 | 16.47 | 11.48 | Broadloom, Closet |
| Washroom Type | No. of Pieces | Level |
| Washroom Type 1 | 4 | Second |
| Washroom Type 2 | 2 | |
| Washroom Type 3 | 0 | |
| Washroom Type 4 | 0 | |
| Washroom Type 5 | 0 |
| Total Area: | 0.00 |
| Property Type: | Detached |
| Style: | 2-Storey |
| Exterior: | Brick |
| Garage Type: | Attached |
| (Parking/)Drive: | Private |
| Drive Parking Spaces: | 4 |
| Park #1 | |
| Parking Type: | Private |
| Park #2 | |
| Parking Type: | Private |
| Pool: | Inground |
| Approximatly Square Footage: | 2000-2500 |
| CAC Included: | N |
| Water Included: | N |
| Cabel TV Included: | N |
| Common Elements Included: | N |
| Heat Included: | N |
| Parking Included: | N |
| Condo Tax Included: | N |
| Building Insurance Included: | N |
| Fireplace/Stove: | Y |
| Heat Type: | Forced Air |
| Central Air Conditioning: | Central Air |
| Central Vac: | Y |
| Laundry Level: | Syste |
| Ensuite Laundry: | F |
| Sewers: | Sewer |
$
%
Years
This calculator is for demonstration purposes only. Always consult a professional
financial advisor before making personal financial decisions.
| Although the information displayed is believed to be accurate, no warranties or representations are made of any kind. |
| RE/MAX REALTY ENTERPRISES INC. |
|
|

Valeria Zhibareva
Broker
Dir:
905-599-8574
Bus:
905-855-2200
Fax:
905-855-2201
| Book Showing | Email a Friend |
Jump To:
At a Glance:
| Type: | Freehold - Detached |
| Area: | Peel |
| Municipality: | Mississauga |
| Neighbourhood: | Meadowvale |
| Style: | 2-Storey |
| Tax: | $7,361.11 |
| Beds: | 4+1 |
| Baths: | 3 |
| Fireplace: | Y |
| Pool: | Inground |
Locatin Map:
Payment Calculator:

