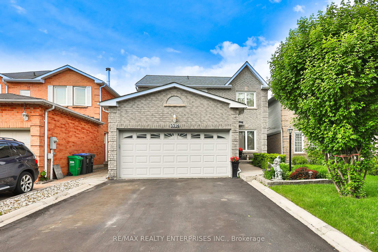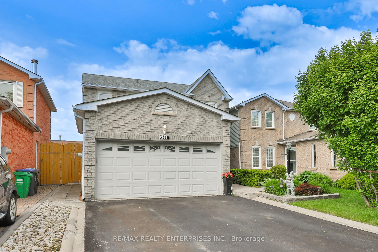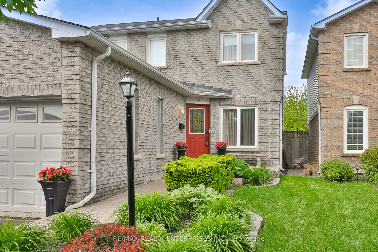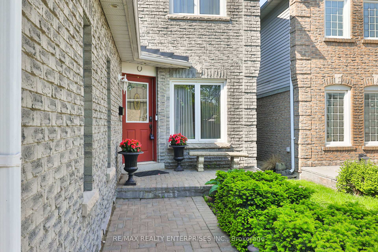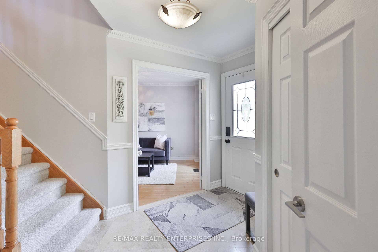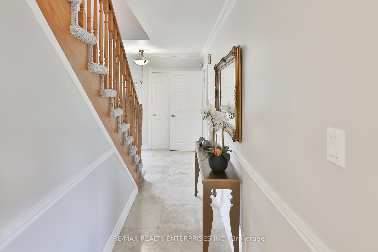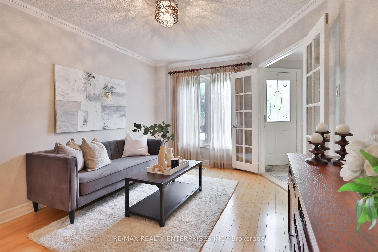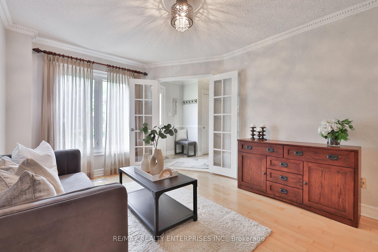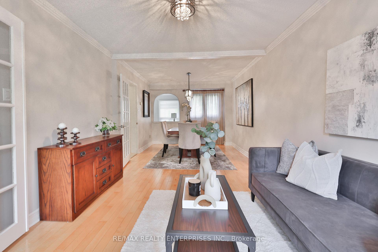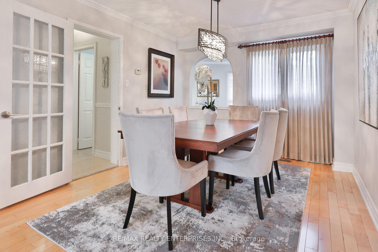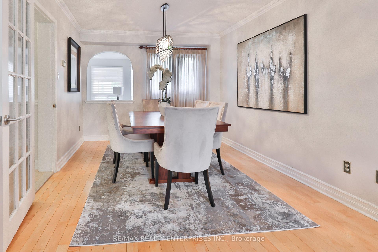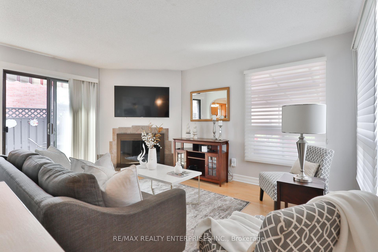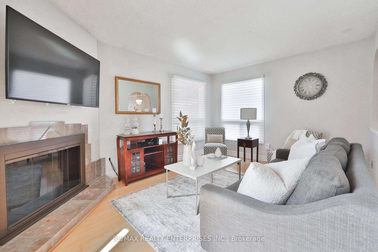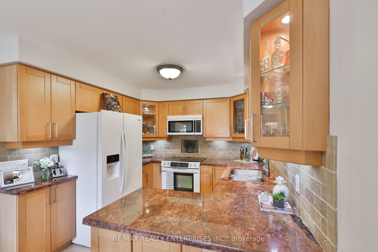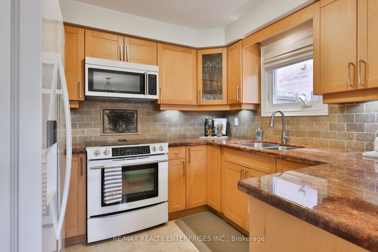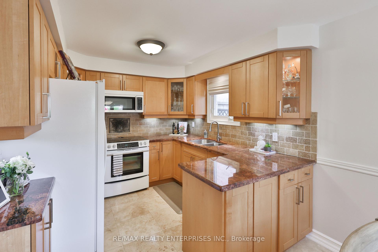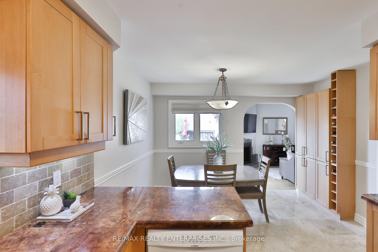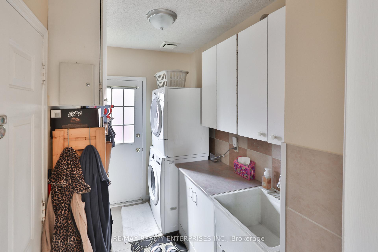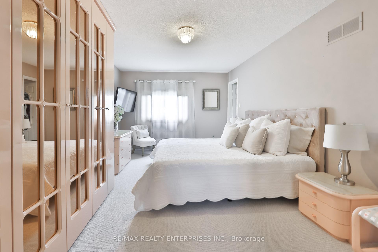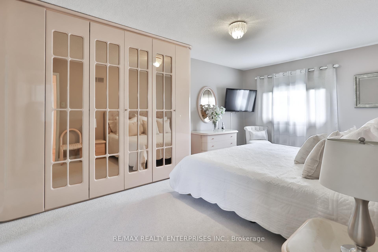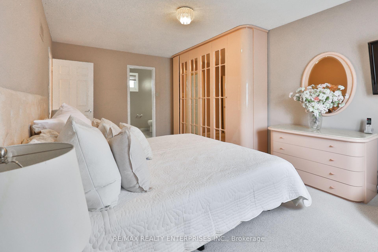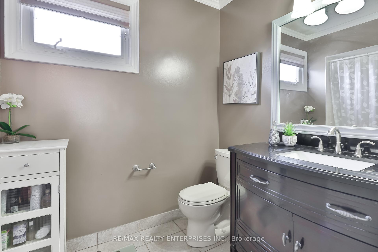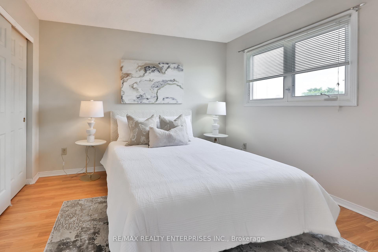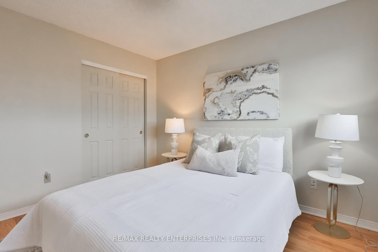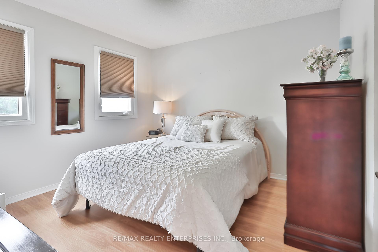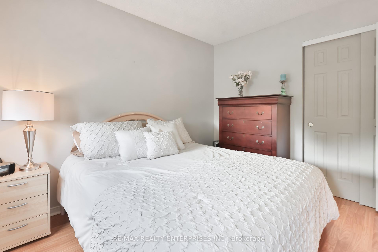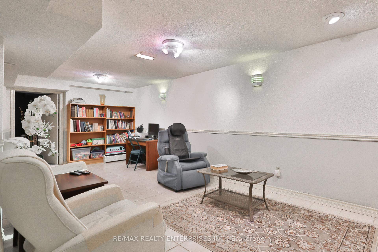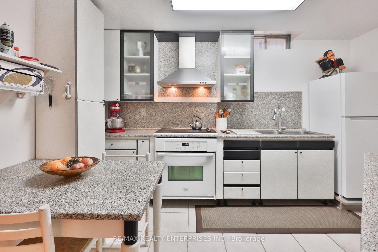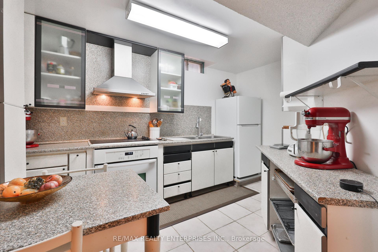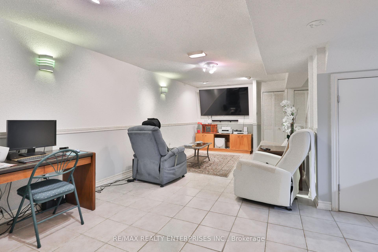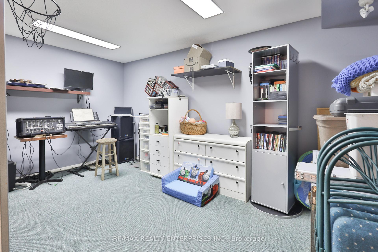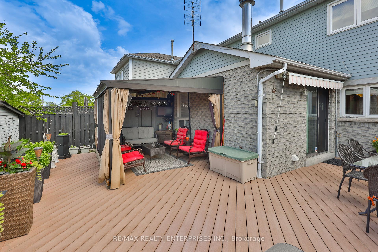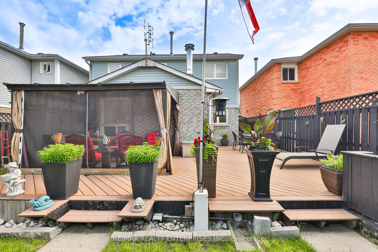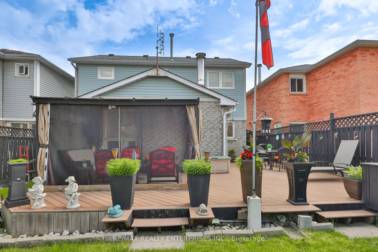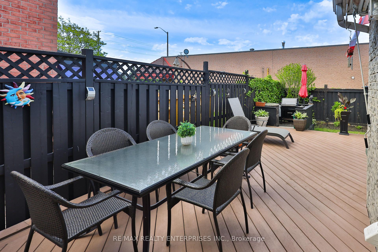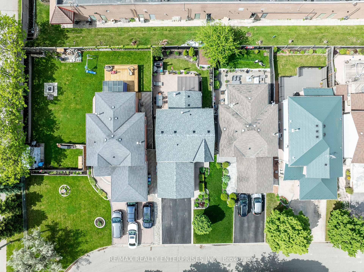$1,299,850
Available - For Sale
Listing ID: W12196205
3316 Flower Patch Cour , Mississauga, L5N 6B2, Peel
| 3316 Flower Patch Court Is A Beautifully Appointed Detached 2-Storey Home, Perfectly Situated On A Quiet, Family-Friendly Court In The Heart Of Mississaugas Desirable Lisgar Neighbourhood. Set On An 36.08 X 110.07 Ft Lot, This Meticulously Maintained Residence Offers 3 Bedrooms, 4 Bathrooms And Approximately 1,727 Sqft Of Above-Grade Living Space, Along With A Fully Finished Lower Level. An Elegant Glass-Detailed Front Door Opens To A Refined Foyer Featuring Marble Tile Flooring, Crown Moulding And A Stylish Chandelier. The Main Level Flows Effortlessly Through Formal Living And Dining Spaces, Both Adorned With Hardwood Floors, Oversized Windows And Double French Doors. A Bright And Functional Kitchen Boasts Marble Countertops, Maple Cabinetry With Glass Inserts, And A Full Suite Of Appliances, While The Adjacent Breakfast Area Features A Built-In Pantry And Views Of The Lush Backyard Oasis. The Sun-Filled Family Room, Complete With A Wood-Burning Fireplace And Walk-Out Access, Leads To A Raised Deck And Beautifully Landscaped, Fully Fenced Yard Complete With A Gazebo, BBQ Area, And Cedar Trees For Privacy. Its The Perfect Outdoor Setting For Entertaining Or Quiet Relaxation. Upstairs, The Primary Suite Impresses With A Walk-In Closet Equipped With A Custom Organizer And A Private 4-Piece Ensuite. 2 Additional Bedrooms Are Well-Sized And Share An Updated 4-Piece Family Bath. A Fully Finished Lower Level Expands The Living Space And Offers Versatility With A Second Kitchen, Recreation Area And 3-Piece Bath, Ideal As An In-Law Suite, Home Office, Or Playroom. Located Minutes From Top-Rated Schools, Scenic Parks, Meadowvale Smartcentre, Credit Valley Hospital, Lisgar & Meadowvale GO And With Quick Access To Highways 403 & 407. Recent Updates Include A New Roof (2025. A Rare Offering That Combines Elegance, Practicality And A Superb Location, This Is The One You've Been Waiting For. |
| Price | $1,299,850 |
| Taxes: | $5273.00 |
| Assessment Year: | 2024 |
| Occupancy: | Owner |
| Address: | 3316 Flower Patch Cour , Mississauga, L5N 6B2, Peel |
| Directions/Cross Streets: | Britannia and Tenth Line |
| Rooms: | 8 |
| Rooms +: | 3 |
| Bedrooms: | 3 |
| Bedrooms +: | 0 |
| Family Room: | T |
| Basement: | Finished |
| Washroom Type | No. of Pieces | Level |
| Washroom Type 1 | 2 | Main |
| Washroom Type 2 | 4 | Second |
| Washroom Type 3 | 3 | Basement |
| Washroom Type 4 | 0 | |
| Washroom Type 5 | 0 |
| Total Area: | 0.00 |
| Property Type: | Detached |
| Style: | 2-Storey |
| Exterior: | Brick |
| Garage Type: | Attached |
| Drive Parking Spaces: | 4 |
| Pool: | None |
| Approximatly Square Footage: | 1500-2000 |
| CAC Included: | N |
| Water Included: | N |
| Cabel TV Included: | N |
| Common Elements Included: | N |
| Heat Included: | N |
| Parking Included: | N |
| Condo Tax Included: | N |
| Building Insurance Included: | N |
| Fireplace/Stove: | Y |
| Heat Type: | Forced Air |
| Central Air Conditioning: | Central Air |
| Central Vac: | N |
| Laundry Level: | Syste |
| Ensuite Laundry: | F |
| Sewers: | Sewer |
$
%
Years
This calculator is for demonstration purposes only. Always consult a professional
financial advisor before making personal financial decisions.
| Although the information displayed is believed to be accurate, no warranties or representations are made of any kind. |
| RE/MAX REALTY ENTERPRISES INC. |
|
|

Valeria Zhibareva
Broker
Dir:
905-599-8574
Bus:
905-855-2200
Fax:
905-855-2201
| Virtual Tour | Book Showing | Email a Friend |
Jump To:
At a Glance:
| Type: | Freehold - Detached |
| Area: | Peel |
| Municipality: | Mississauga |
| Neighbourhood: | Lisgar |
| Style: | 2-Storey |
| Tax: | $5,273 |
| Beds: | 3 |
| Baths: | 4 |
| Fireplace: | Y |
| Pool: | None |
Locatin Map:
Payment Calculator:

