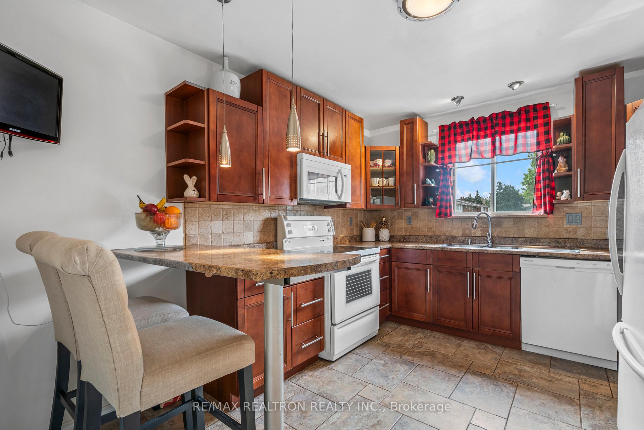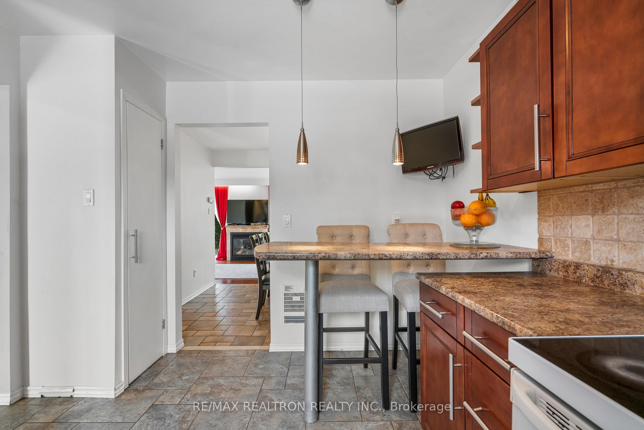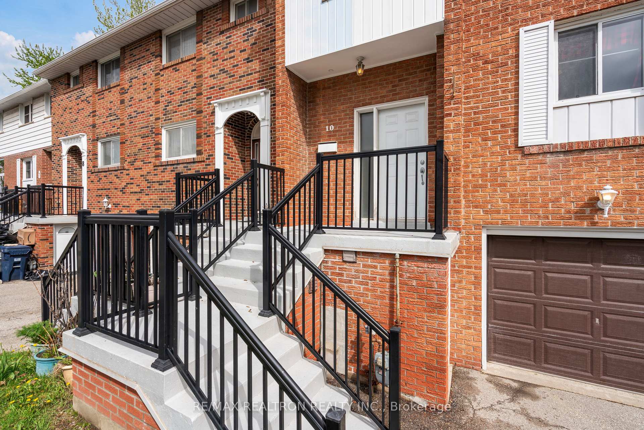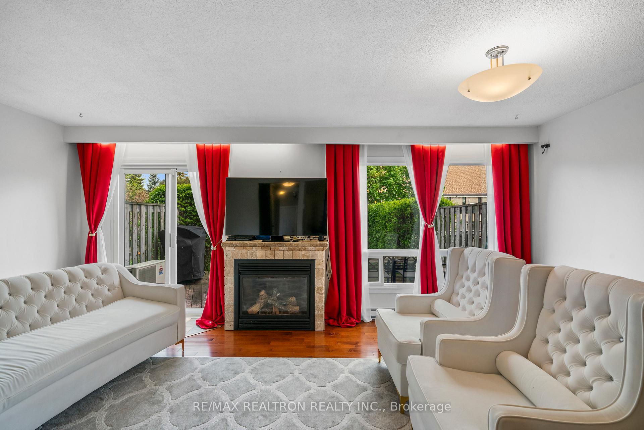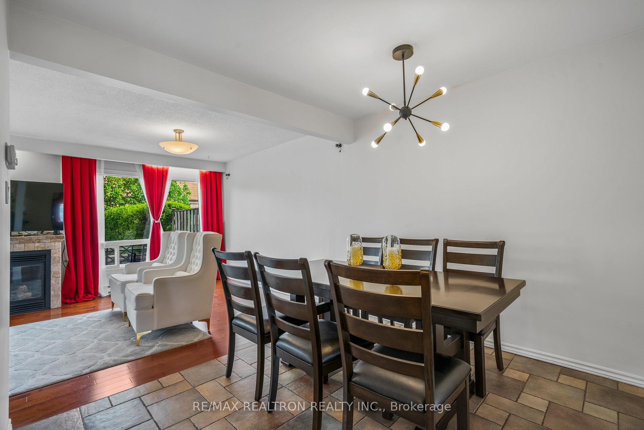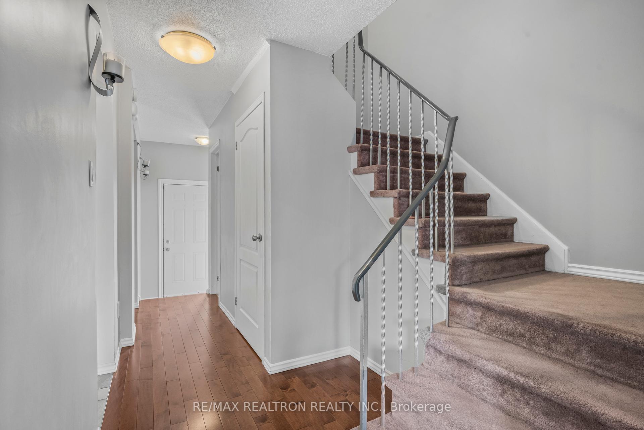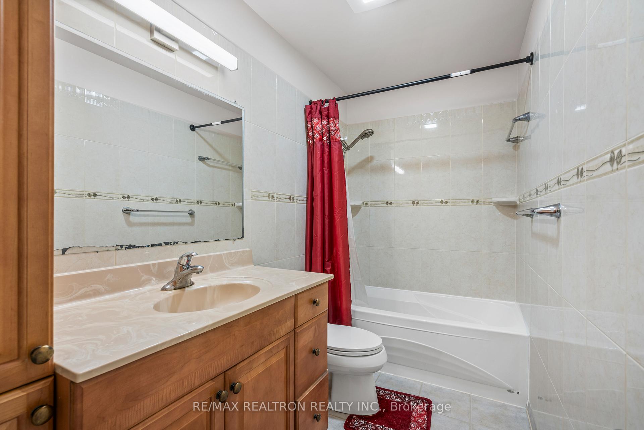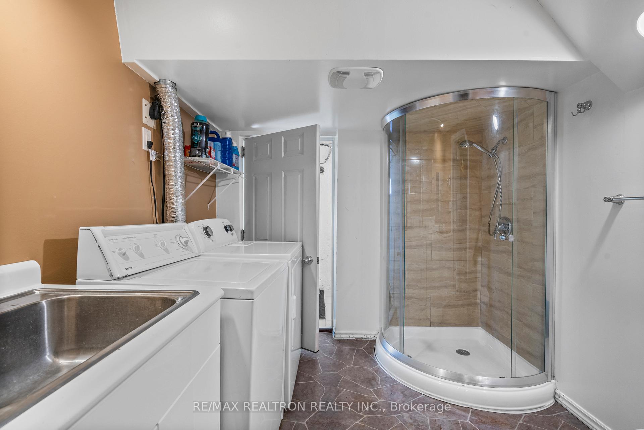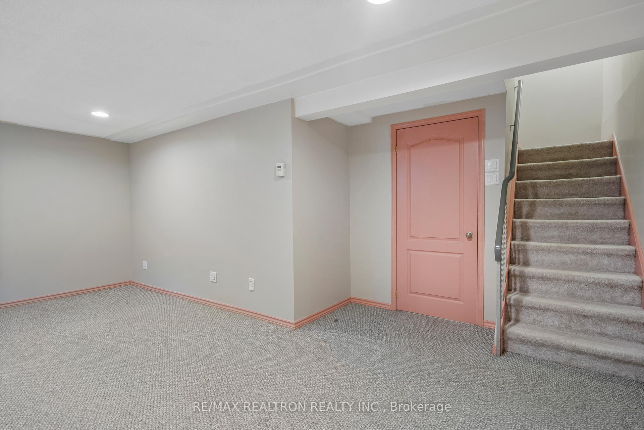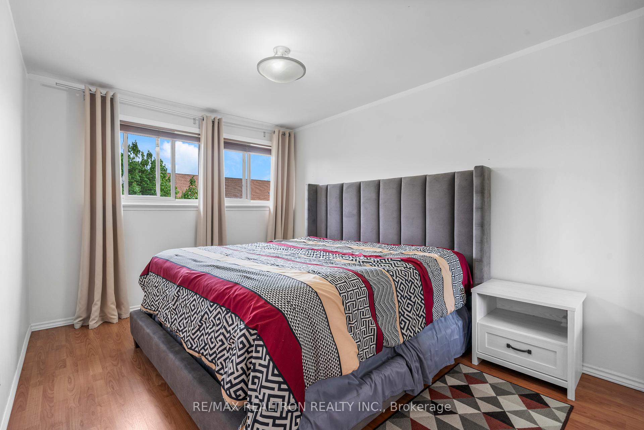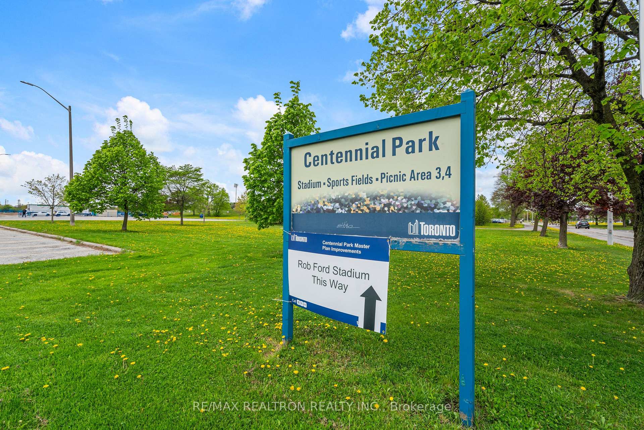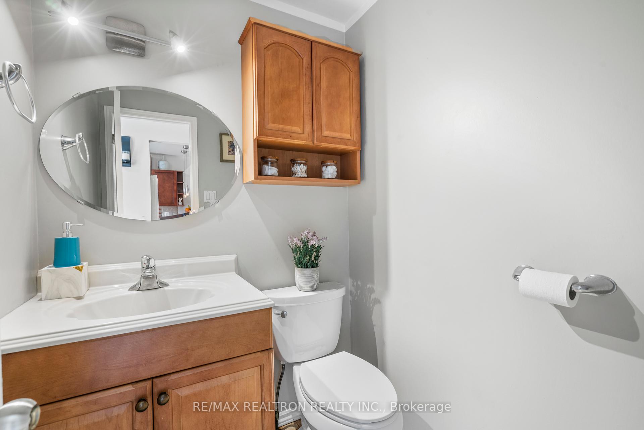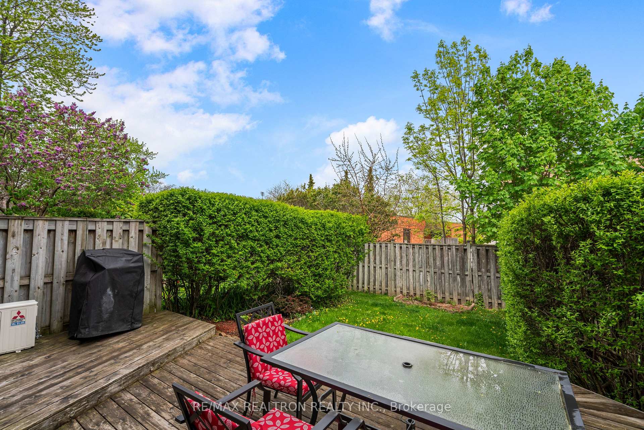$838,000
Available - For Sale
Listing ID: W12159701
19 Centennial Park Road , Toronto, M9C 4W8, Toronto
| YOUR HOME awaits **FOUR(4 )BEDROOMS + 3 washrooms**a deck, a fenced yard, a finished sep.entry basement and a garage! Luxury laminate flooring, bright windowed living room with gas fireplace and sliding glass doors to deck. A picture window overlooking a fine fenced yard. Rarely offered FOUR Bedrooms/3 washrooms/Garage and deck w/yard; you will love how it looks and feels. Lower level has a walk out to the drive and garage, above grade windows and a large ensuite 3piece washroom combined with Laundry room and workshop/storage pantry. Great house in a great location close all you need, schools, shopping, restaurants and transit...and the well known Centennial Park. |
| Price | $838,000 |
| Taxes: | $3311.78 |
| Occupancy: | Owner |
| Address: | 19 Centennial Park Road , Toronto, M9C 4W8, Toronto |
| Postal Code: | M9C 4W8 |
| Province/State: | Toronto |
| Directions/Cross Streets: | Centennial Park Rd/Renforth/Rathburn |
| Level/Floor | Room | Length(ft) | Width(ft) | Descriptions | |
| Room 1 | Main | Living Ro | 19.09 | 11.87 | Window Floor to Ceil, W/O To Deck, Gas Fireplace |
| Room 2 | Main | Dining Ro | 10.04 | 8.82 | Combined w/Living, L-Shaped Room |
| Room 3 | Main | Kitchen | 10.76 | 10.27 | Breakfast Bar |
| Room 4 | Second | Primary B | 13.25 | 10 | Window, Double Closet |
| Room 5 | Second | Bedroom 2 | 11.84 | 8.99 | Closet |
| Room 6 | Second | Bedroom 3 | 9.84 | 8.82 | Closet |
| Room 7 | Second | Bedroom 4 | 10.27 | 9.91 | Closet |
| Room 8 | Basement | Recreatio | 19.25 | 11.09 | Pot Lights, W/O To Garage |
| Room 9 | Basement | Bathroom | Combined w/Laundry |
| Washroom Type | No. of Pieces | Level |
| Washroom Type 1 | 2 | Main |
| Washroom Type 2 | 4 | Second |
| Washroom Type 3 | 3 | Basement |
| Washroom Type 4 | 0 | |
| Washroom Type 5 | 0 | |
| Washroom Type 6 | 2 | Main |
| Washroom Type 7 | 4 | Second |
| Washroom Type 8 | 3 | Basement |
| Washroom Type 9 | 0 | |
| Washroom Type 10 | 0 |
| Total Area: | 0.00 |
| Washrooms: | 3 |
| Heat Type: | Baseboard |
| Central Air Conditioning: | Wall Unit(s |
$
%
Years
This calculator is for demonstration purposes only. Always consult a professional
financial advisor before making personal financial decisions.
| Although the information displayed is believed to be accurate, no warranties or representations are made of any kind. |
| RE/MAX REALTRON REALTY INC. |
|
|

Valeria Zhibareva
Broker
Dir:
905-599-8574
Bus:
905-855-2200
Fax:
905-855-2201
| Virtual Tour | Book Showing | Email a Friend |
Jump To:
At a Glance:
| Type: | Com - Condo Townhouse |
| Area: | Toronto |
| Municipality: | Toronto W08 |
| Neighbourhood: | Eringate-Centennial-West Deane |
| Style: | 2-Storey |
| Tax: | $3,311.78 |
| Maintenance Fee: | $791.31 |
| Beds: | 4 |
| Baths: | 3 |
| Fireplace: | Y |
Locatin Map:
Payment Calculator:

