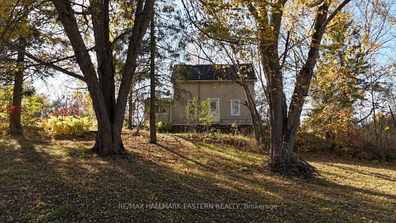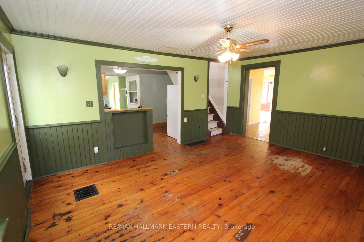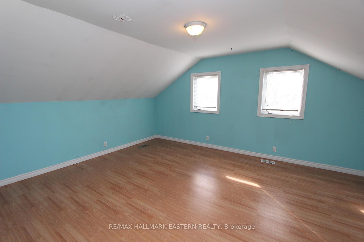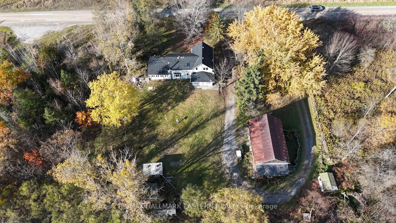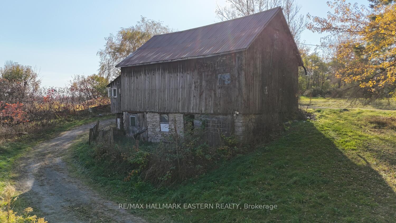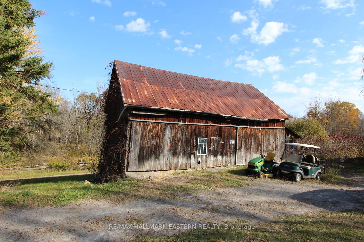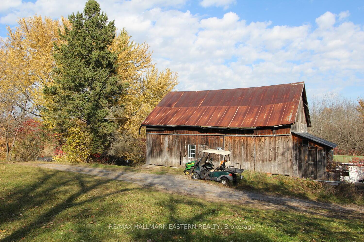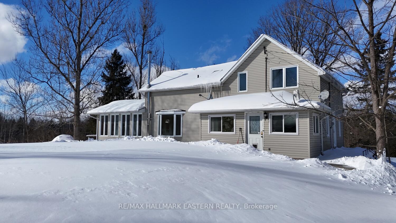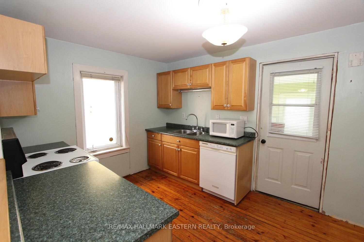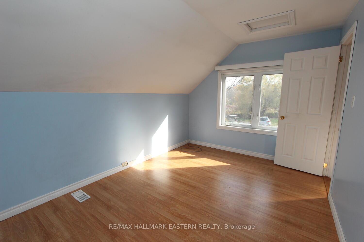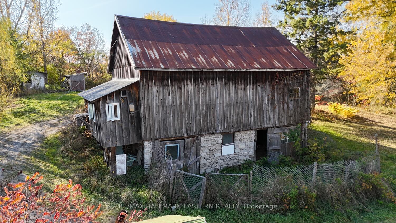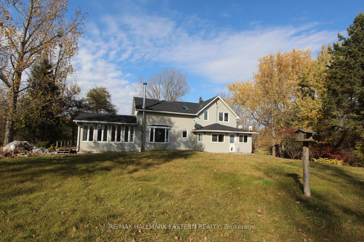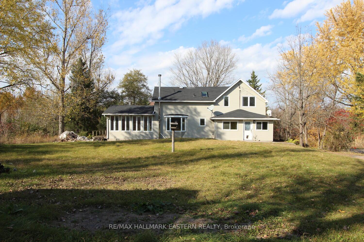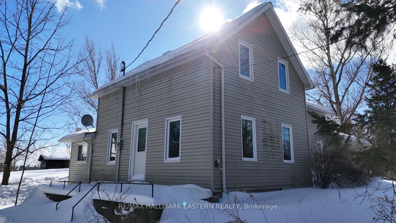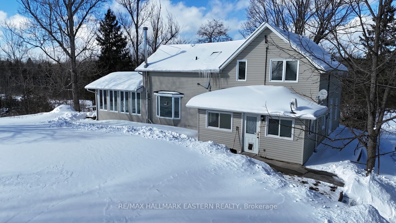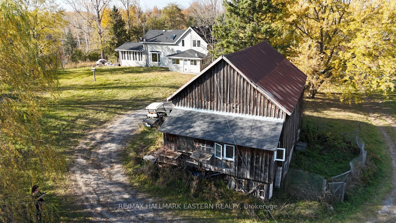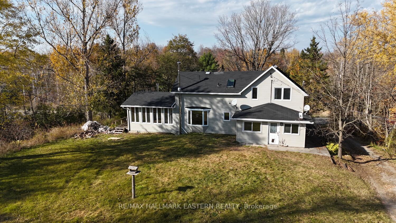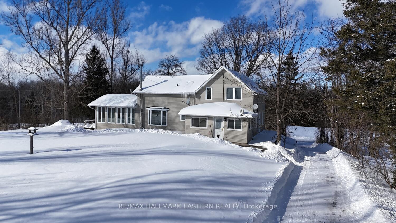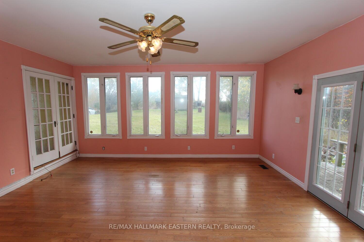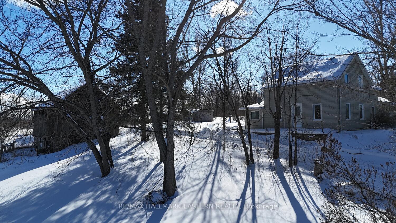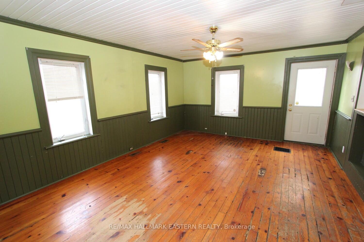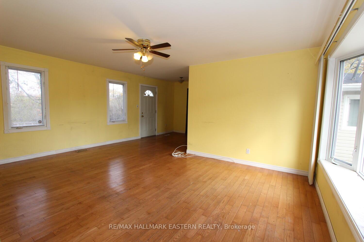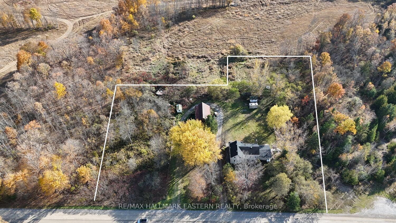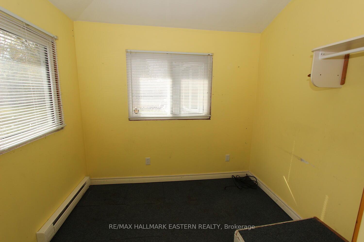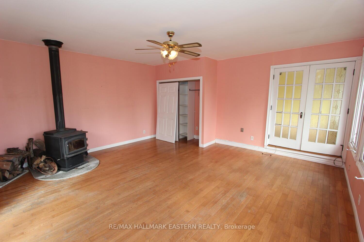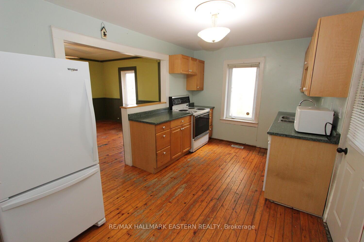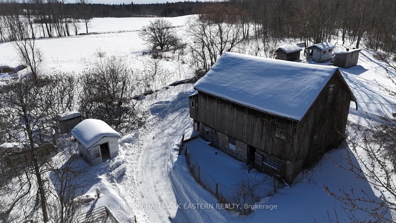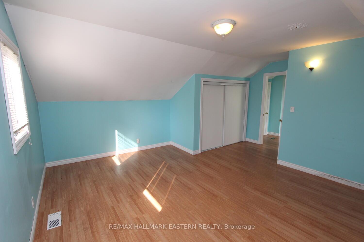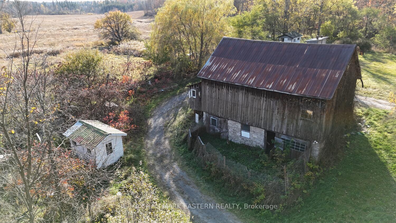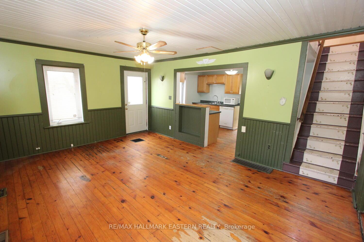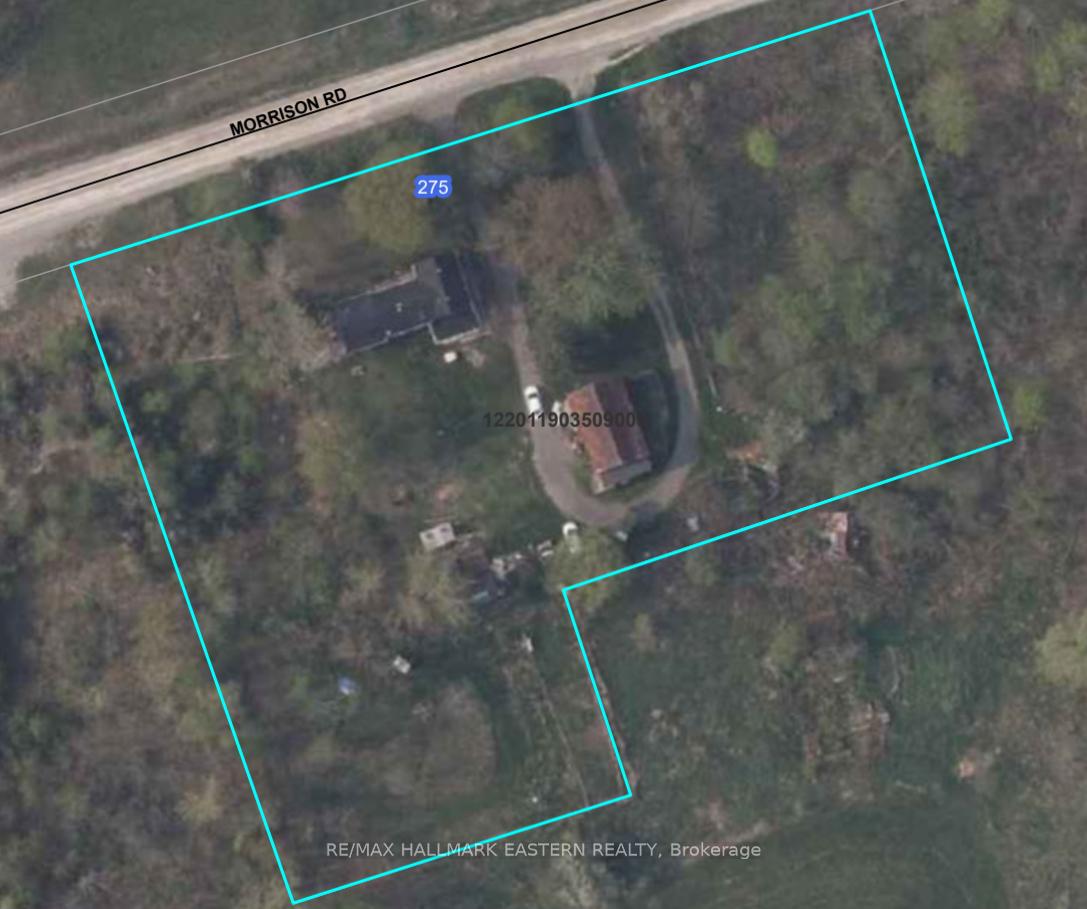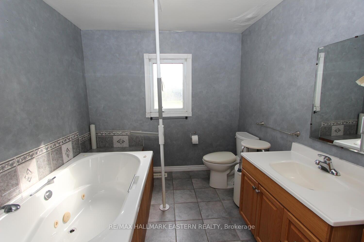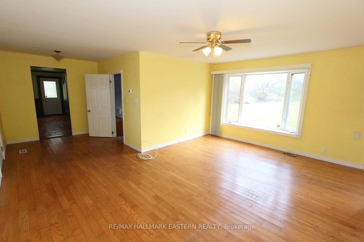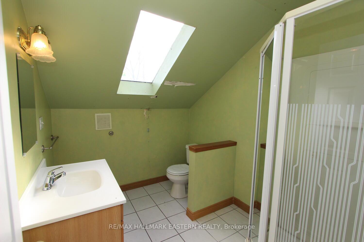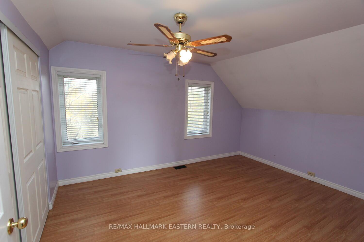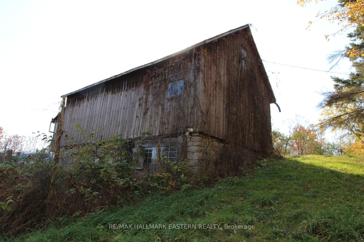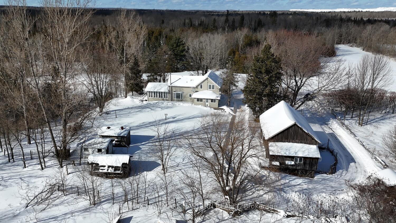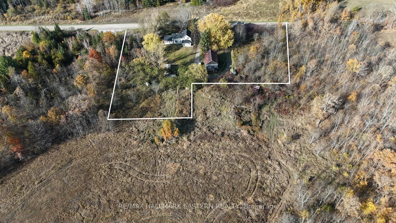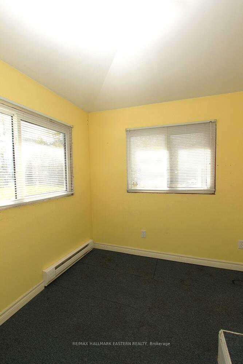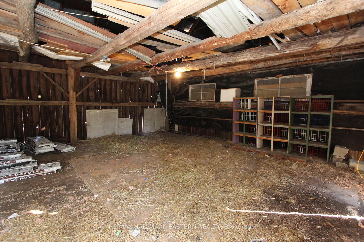$449,900
Available - For Sale
Listing ID: X9506602
275 Morrison Road , Stirling-Rawdon, K0K 2M0, Hastings
| This private 1.5-storey home sits on nearly 2 acres of land, offering ample space for outdoor activities and entertaining. The property includes a storage barn and a circular driveway. The main floor features a kitchen, dining room, living room, family room, and a 3-piece bath, providing plenty of entertaining and family space. Upstairs, there are three bedrooms and another 3-piece bath, making it a functional family home. The property is just 5 minutes from Marmora, 15 minutes from Stirling, and 30 minutes from Belleville, offering a balance of rural charm with access to nearby towns and amenities and is just down the road from the ATV/Snowmobile trail! |
| Price | $449,900 |
| Taxes: | $3574.00 |
| Occupancy by: | Vacant |
| Address: | 275 Morrison Road , Stirling-Rawdon, K0K 2M0, Hastings |
| Acreage: | .50-1.99 |
| Directions/Cross Streets: | West from County Road 14 on Morrison Road to property on South Side. Sign on. |
| Rooms: | 10 |
| Bedrooms: | 3 |
| Bedrooms +: | 0 |
| Family Room: | T |
| Basement: | Partial Base |
| Level/Floor | Room | Length(ft) | Width(ft) | Descriptions | |
| Room 1 | Main | Office | 8.4 | 7.61 | |
| Room 2 | Main | Kitchen | 17.06 | 9.18 | |
| Room 3 | Main | Dining Ro | 17.06 | 13.12 | |
| Room 4 | Main | Living Ro | 21.65 | 17.06 | |
| Room 5 | Main | Bathroom | 8.69 | 8.43 | |
| Room 6 | Main | Family Ro | 17.71 | 17.35 | Wood Stove |
| Room 7 | Second | Bedroom | 17.52 | 17.25 | |
| Room 8 | Second | Bedroom 2 | 13.78 | 10.17 | |
| Room 9 | Second | Bedroom 3 | 12.46 | 9.18 | |
| Room 10 | Second | Bathroom | 8.69 | 7.22 | 3 Pc Ensuite |
| Washroom Type | No. of Pieces | Level |
| Washroom Type 1 | 3 | Main |
| Washroom Type 2 | 3 | Second |
| Washroom Type 3 | 0 | |
| Washroom Type 4 | 0 | |
| Washroom Type 5 | 0 |
| Total Area: | 0.00 |
| Property Type: | Detached |
| Style: | 1 1/2 Storey |
| Exterior: | Vinyl Siding |
| Garage Type: | Other |
| (Parking/)Drive: | Circular D |
| Drive Parking Spaces: | 10 |
| Park #1 | |
| Parking Type: | Circular D |
| Park #2 | |
| Parking Type: | Circular D |
| Pool: | None |
| Other Structures: | Barn |
| Property Features: | Part Cleared, Rolling |
| CAC Included: | N |
| Water Included: | N |
| Cabel TV Included: | N |
| Common Elements Included: | N |
| Heat Included: | N |
| Parking Included: | N |
| Condo Tax Included: | N |
| Building Insurance Included: | N |
| Fireplace/Stove: | Y |
| Heat Type: | Forced Air |
| Central Air Conditioning: | Central Air |
| Central Vac: | N |
| Laundry Level: | Syste |
| Ensuite Laundry: | F |
| Sewers: | Septic |
| Utilities-Cable: | N |
| Utilities-Hydro: | Y |
$
%
Years
This calculator is for demonstration purposes only. Always consult a professional
financial advisor before making personal financial decisions.
| Although the information displayed is believed to be accurate, no warranties or representations are made of any kind. |
| RE/MAX HALLMARK EASTERN REALTY |
|
|

Valeria Zhibareva
Broker
Dir:
905-599-8574
Bus:
905-855-2200
Fax:
905-855-2201
| Virtual Tour | Book Showing | Email a Friend |
Jump To:
At a Glance:
| Type: | Freehold - Detached |
| Area: | Hastings |
| Municipality: | Stirling-Rawdon |
| Neighbourhood: | Rawdon Ward |
| Style: | 1 1/2 Storey |
| Tax: | $3,574 |
| Beds: | 3 |
| Baths: | 2 |
| Fireplace: | Y |
| Pool: | None |
Locatin Map:
Payment Calculator:

