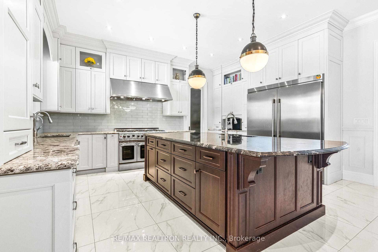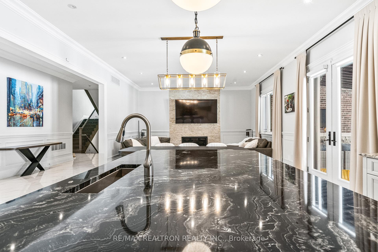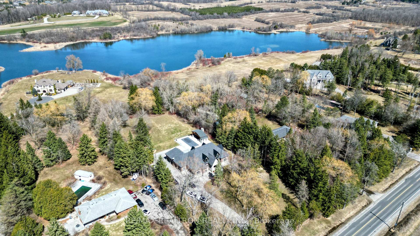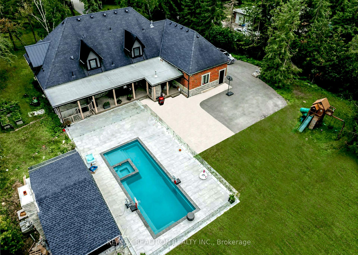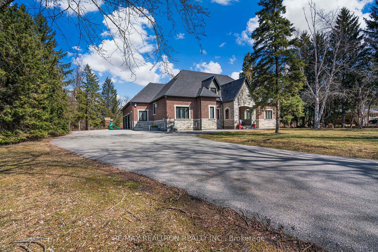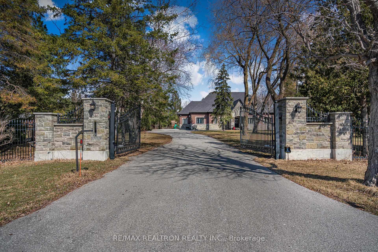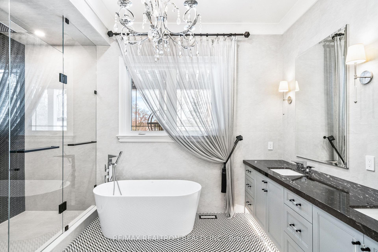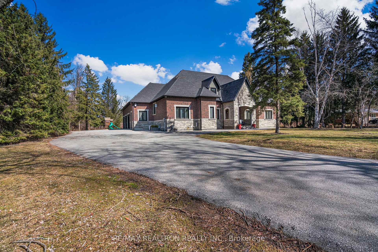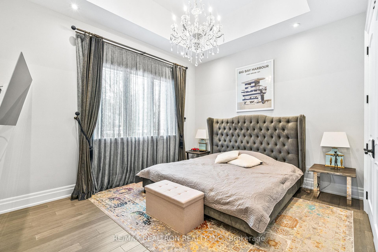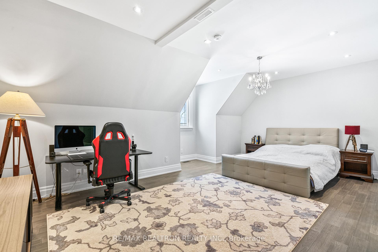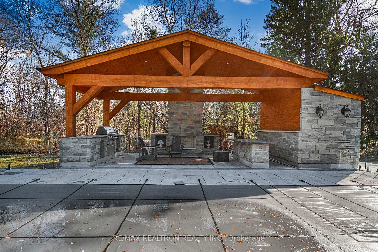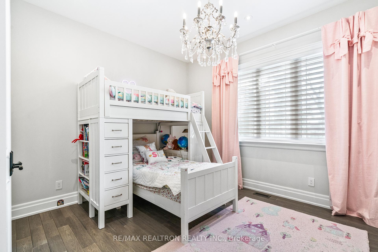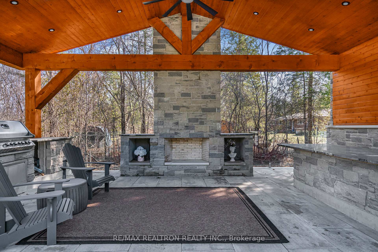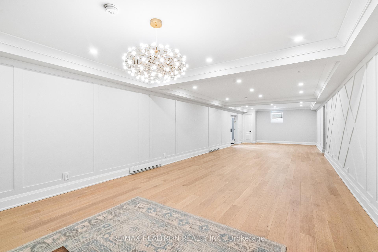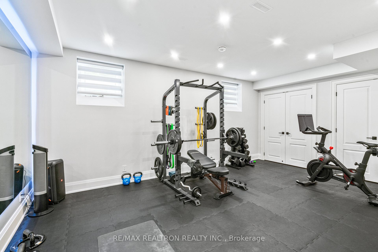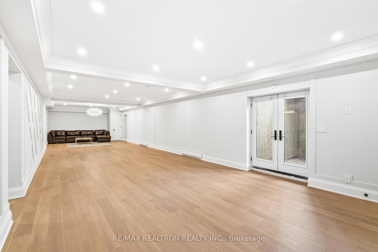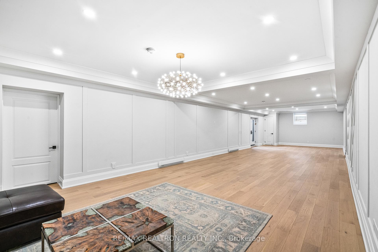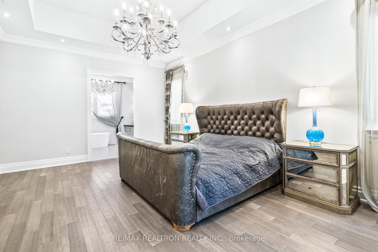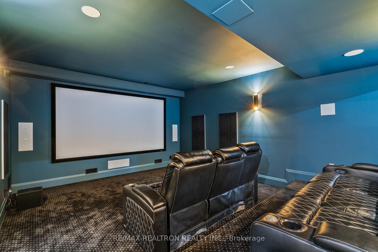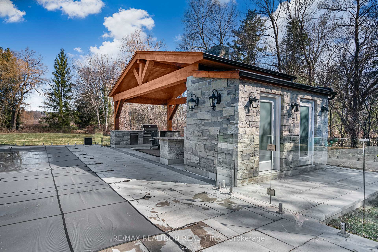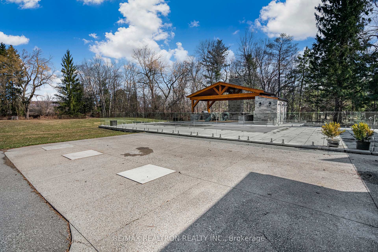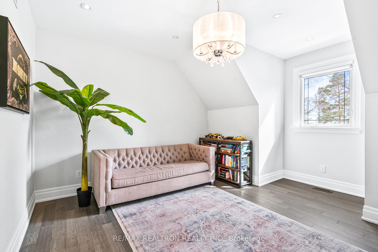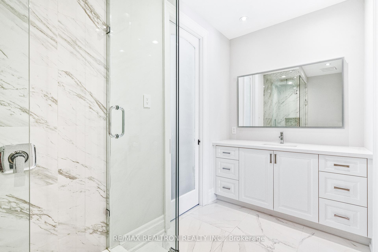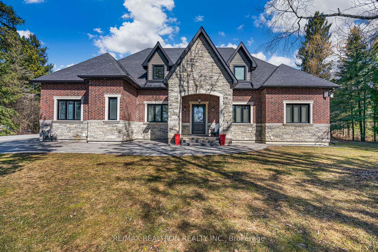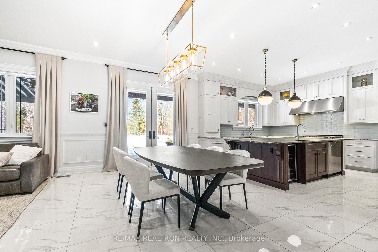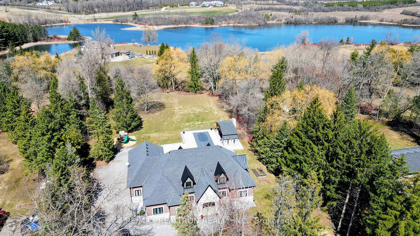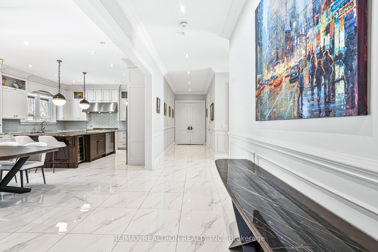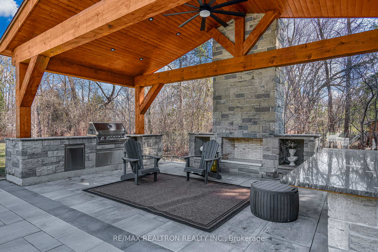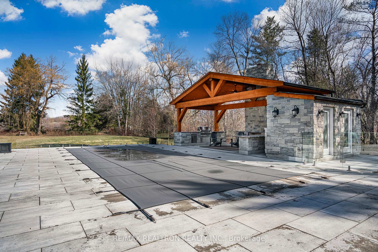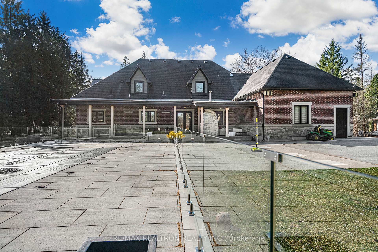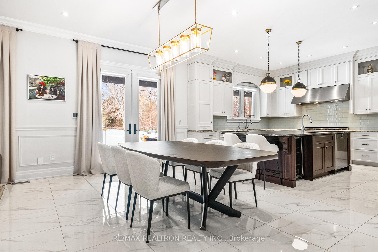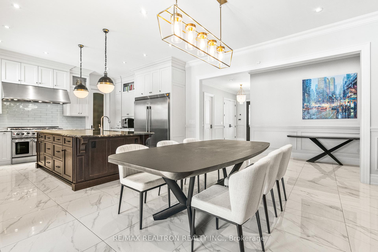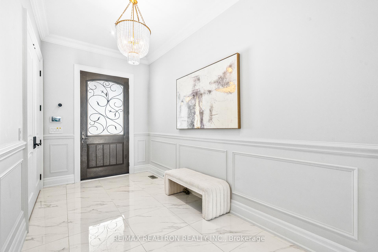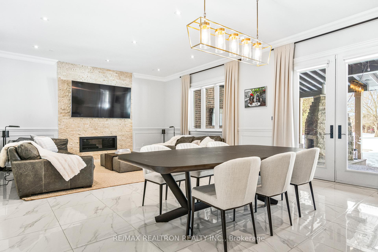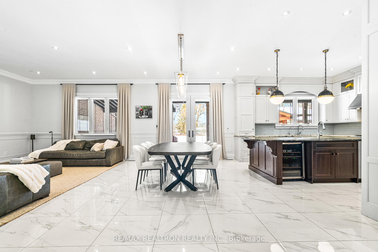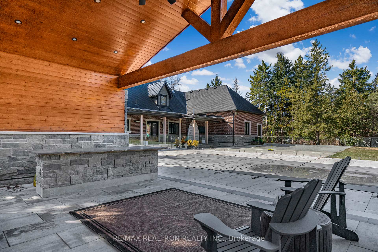$4,350,000
Available - For Sale
Listing ID: N12064290
1246 15th Side , King, L7B 1K5, York
| Luxurious Gated Bungaloft on Over 2 Acres in Prime King Township. Over 7400 SQ.FT. OF LUXURY LIVING (3650SQFT+3700SQFT). Nestled among majestic, mature trees, this custom-built bungaloft offers the perfect blend of modern elegance and natural tranquility. Designed for those who appreciate open-concept living, the home features 10 FT Ceilings thru-out main floor. As well as a gourmet chefs kitchen with a walk-in pantry and a spacious granite island, ideal for both casual meals and entertaining. Step outside to a breathtaking backyard oasis, where you can dine on a covered, heated veranda while soaking in the beauty of the professionally landscaped grounds. Take a refreshing dip in the saltwater heated inground pool/hot tub, unwind by the wood-burning fireplace, or cook under the stars in the cabana with a built-in BBQ. $$$ HUNDREDS OF THOUSANDS OF DOLLARS RECENTLY SPENT ON BACKYARD SWIMMING POOL + CABANA $$$. The primary bedroom retreat is a haven of relaxation, featuring a spa-like 5-piece bathroom with a freestanding tub, perfect for unwinding after a day spent enjoying nature. The finished lower level extends the living space with a walk-out recreation room, private home theatre, gym, games room, and a guest suite. Surrounded by nature yet located in prestigious King Township, this home is a rare find for those who seek luxury living with a deep connection to the outdoors.*** CLOSE TO PRESTIGEOUS PRIVATE SCHOOLS COUNTRY DAY SCHOOL + ST. ANDREW'S COLLEGE *** |
| Price | $4,350,000 |
| Taxes: | $13596.00 |
| Occupancy by: | Owner |
| Address: | 1246 15th Side , King, L7B 1K5, York |
| Acreage: | 2-4.99 |
| Directions/Cross Streets: | Dufferin/15th Sideroad |
| Rooms: | 8 |
| Rooms +: | 7 |
| Bedrooms: | 5 |
| Bedrooms +: | 1 |
| Family Room: | T |
| Basement: | Finished wit, Finished |
| Level/Floor | Room | Length(ft) | Width(ft) | Descriptions | |
| Room 1 | Main | Kitchen | 23.81 | 16.99 | Pantry, Stainless Steel Appl, Granite Counters |
| Room 2 | Main | Breakfast | 23.81 | 16.99 | W/O To Patio, Open Concept, Walk-Out |
| Room 3 | Main | Family Ro | 16.96 | 12.92 | Overlooks Backyard, Large Window, Floor/Ceil Fireplace |
| Room 4 | Main | Primary B | 20.24 | 14.01 | Hardwood Floor, 5 Pc Ensuite, Walk-In Closet(s) |
| Room 5 | Main | Bedroom 2 | 13.74 | 13.55 | Hardwood Floor, Semi Ensuite, Closet Organizers |
| Room 6 | Main | Bedroom 3 | 13.74 | 14.3 | Hardwood Floor, Semi Ensuite, Closet Organizers |
| Room 7 | Upper | Bedroom 4 | 13.71 | 14.92 | Hardwood Floor, Semi Ensuite, Large Window |
| Room 8 | Upper | Bedroom 5 | 18.17 | 21.19 | Hardwood Floor, Semi Ensuite, Walk-In Closet(s) |
| Room 9 | Main | Laundry | 13.55 | 8.89 | Quartz Counter, Overlooks Frontyard, Large Window |
| Room 10 | Lower | Recreatio | 55.76 | 15.97 | Hardwood Floor, Panelled, Walk-Up |
| Room 11 | Lower | Media Roo | 16.04 | 10.92 | Hardwood Floor, Halogen Lighting, Step-Up |
| Room 12 | Lower | Exercise | 19.71 | 15.35 | Hardwood Floor, Halogen Lighting |
| Room 13 | Lower | Play | 14.76 | 9.84 | 2 Pc Bath, Formal Rm |
| Washroom Type | No. of Pieces | Level |
| Washroom Type 1 | 5 | |
| Washroom Type 2 | 3 | |
| Washroom Type 3 | 2 | |
| Washroom Type 4 | 0 | |
| Washroom Type 5 | 0 | |
| Washroom Type 6 | 5 | |
| Washroom Type 7 | 3 | |
| Washroom Type 8 | 2 | |
| Washroom Type 9 | 0 | |
| Washroom Type 10 | 0 |
| Total Area: | 0.00 |
| Property Type: | Detached |
| Style: | Bungalow-Raised |
| Exterior: | Brick, Stone |
| Garage Type: | Attached |
| (Parking/)Drive: | Private Tr |
| Drive Parking Spaces: | 20 |
| Park #1 | |
| Parking Type: | Private Tr |
| Park #2 | |
| Parking Type: | Private Tr |
| Pool: | Inground |
| Other Structures: | Gazebo |
| Approximatly Square Footage: | 3500-5000 |
| Property Features: | Fenced Yard, Wooded/Treed |
| CAC Included: | N |
| Water Included: | N |
| Cabel TV Included: | N |
| Common Elements Included: | N |
| Heat Included: | N |
| Parking Included: | N |
| Condo Tax Included: | N |
| Building Insurance Included: | N |
| Fireplace/Stove: | Y |
| Heat Type: | Forced Air |
| Central Air Conditioning: | Central Air |
| Central Vac: | N |
| Laundry Level: | Syste |
| Ensuite Laundry: | F |
| Sewers: | Septic |
| Water: | Drilled W |
| Water Supply Types: | Drilled Well |
$
%
Years
This calculator is for demonstration purposes only. Always consult a professional
financial advisor before making personal financial decisions.
| Although the information displayed is believed to be accurate, no warranties or representations are made of any kind. |
| RE/MAX REALTRON REALTY INC. |
|
|

Valeria Zhibareva
Broker
Dir:
905-599-8574
Bus:
905-855-2200
Fax:
905-855-2201
| Book Showing | Email a Friend |
Jump To:
At a Glance:
| Type: | Freehold - Detached |
| Area: | York |
| Municipality: | King |
| Neighbourhood: | Rural King |
| Style: | Bungalow-Raised |
| Tax: | $13,596 |
| Beds: | 5+1 |
| Baths: | 6 |
| Fireplace: | Y |
| Pool: | Inground |
Locatin Map:
Payment Calculator:

