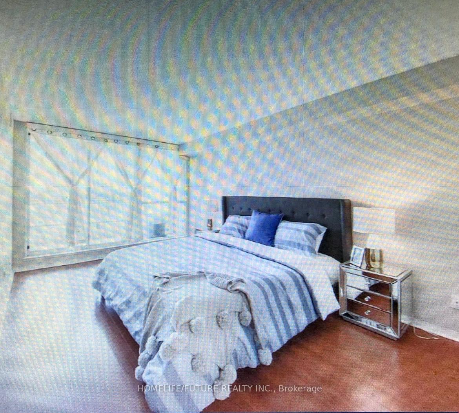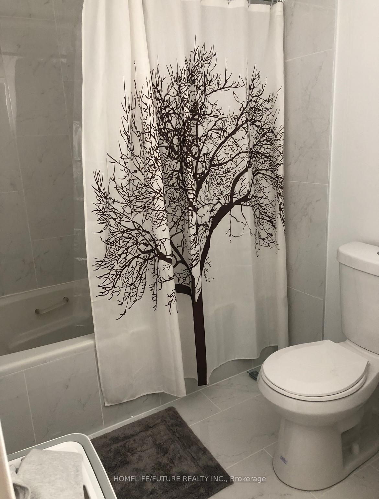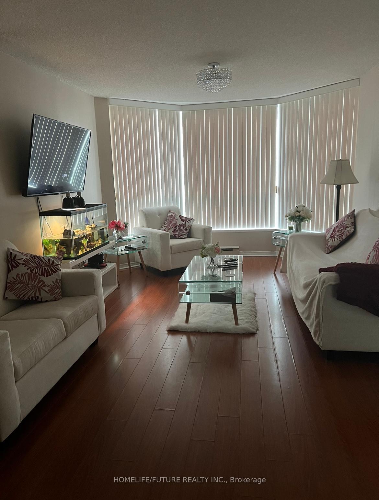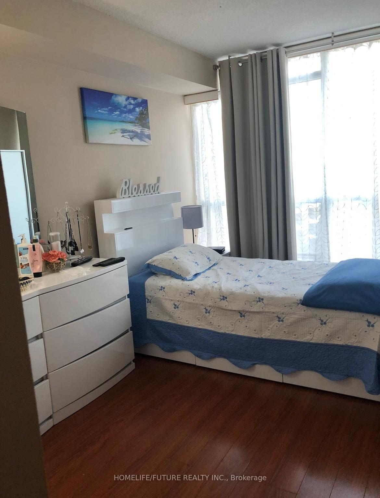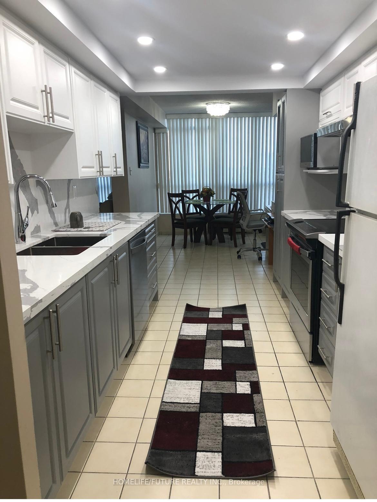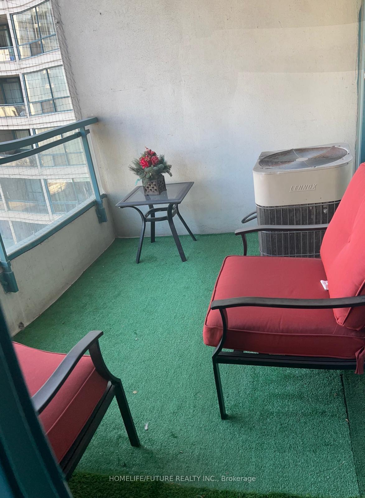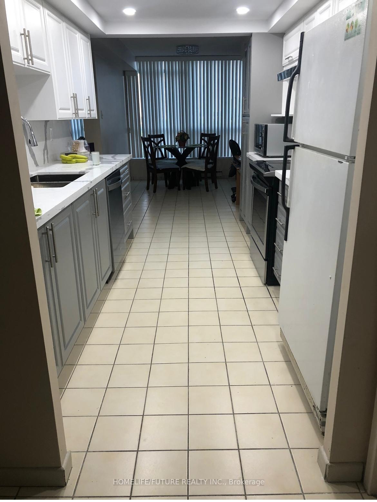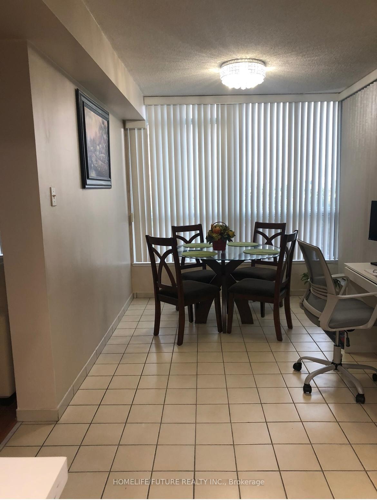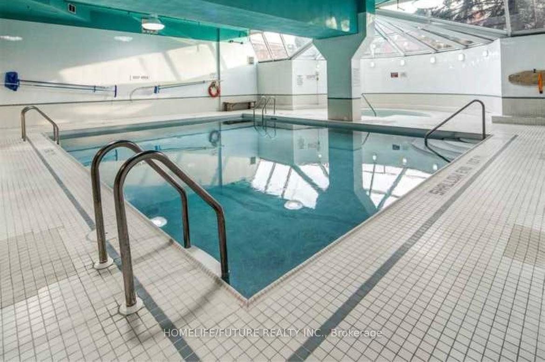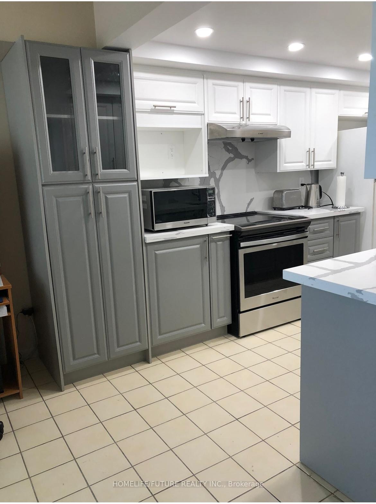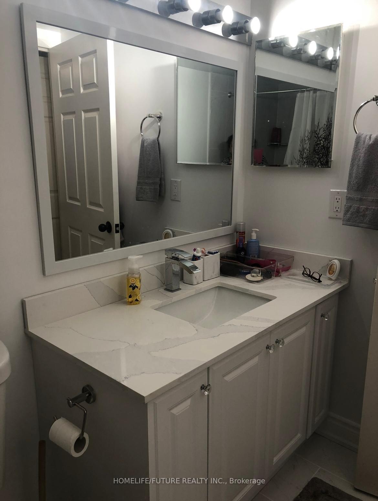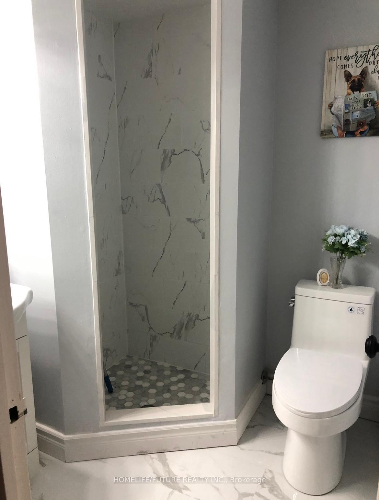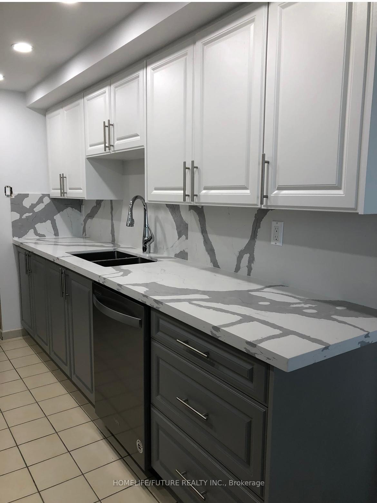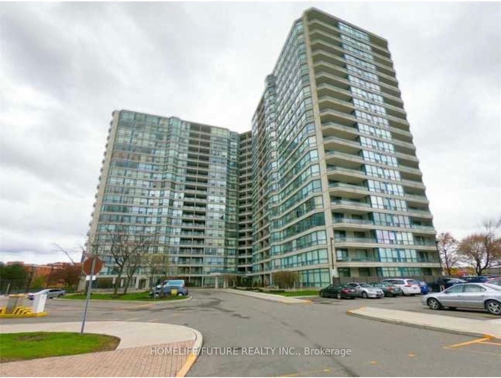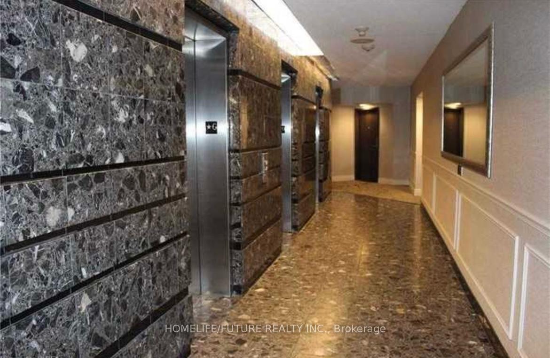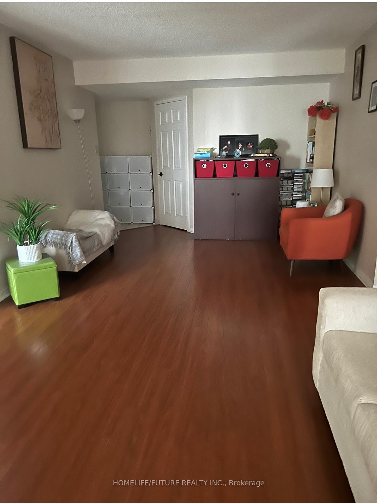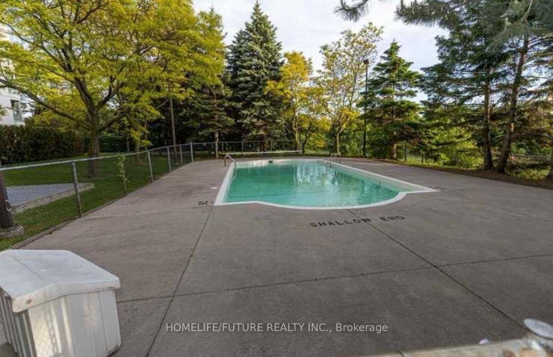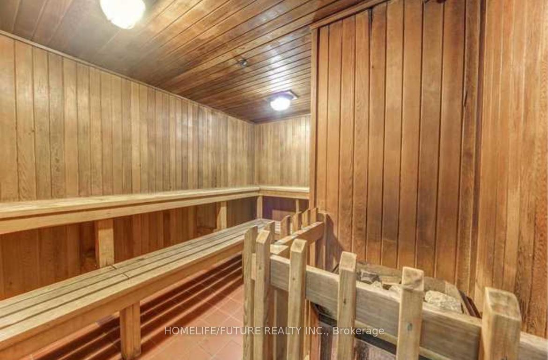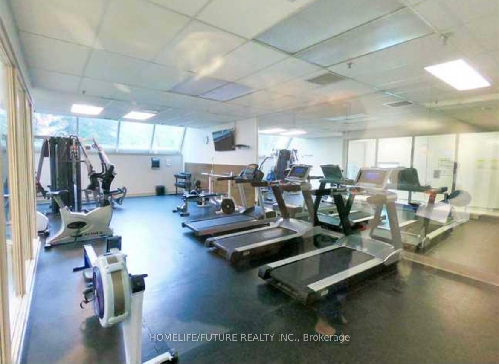$649,000
Available - For Sale
Listing ID: E12027498
4725 Sheppard Aven East , Toronto, M1S 5B2, Toronto
| Amazing And Spacious 2 Bed Unit With 2 Bathrooms Condo In Prime Location Close To The New Subway Station, Including 2 Parking's And 1 Locker! Breathtaking South View. 1326Sqft, Bright & Functional Layout. Open Living & Dining Room, Renovated Washrooms, Fully Renovated Kitchen With Additional Custom Made Pantry, Walk In Closet In Master Br Vertical Blinds And Blackout Curtains , Pigeon Netting On Balcony Best Value With 2 Parking's Close To Elevator In Level 1 And Locker! Close To Scarborough Town Center & Hwy 401, Ttc And More To Mention. |
| Price | $649,000 |
| Taxes: | $1560.00 |
| Occupancy by: | Owner |
| Address: | 4725 Sheppard Aven East , Toronto, M1S 5B2, Toronto |
| Postal Code: | M1S 5B2 |
| Province/State: | Toronto |
| Directions/Cross Streets: | Sheppard/Mccowan |
| Level/Floor | Room | Length(ft) | Width(ft) | Descriptions | |
| Room 1 | Flat | Living Ro | 20.83 | 11.15 | Laminate, Large Window |
| Room 2 | Flat | Dining Ro | 14.6 | 8.66 | Ceramic Floor, South View, W/O To Balcony |
| Room 3 | Flat | Kitchen | 10.82 | 8.66 | Ceramic Floor, Open Concept |
| Room 4 | Flat | Primary B | 26.99 | 13.55 | Laminate, 4 Pc Ensuite, Walk-In Closet(s) |
| Room 5 | Flat | Bedroom 2 | 13.91 | 9.91 | Laminate, Large Closet |
| Washroom Type | No. of Pieces | Level |
| Washroom Type 1 | 3 | Main |
| Washroom Type 2 | 4 | Main |
| Washroom Type 3 | 0 | |
| Washroom Type 4 | 0 | |
| Washroom Type 5 | 0 |
| Total Area: | 0.00 |
| Washrooms: | 2 |
| Heat Type: | Baseboard |
| Central Air Conditioning: | Central Air |
$
%
Years
This calculator is for demonstration purposes only. Always consult a professional
financial advisor before making personal financial decisions.
| Although the information displayed is believed to be accurate, no warranties or representations are made of any kind. |
| HOMELIFE/FUTURE REALTY INC. |
|
|

Valeria Zhibareva
Broker
Dir:
905-599-8574
Bus:
905-855-2200
Fax:
905-855-2201
| Book Showing | Email a Friend |
Jump To:
At a Glance:
| Type: | Com - Condo Apartment |
| Area: | Toronto |
| Municipality: | Toronto E07 |
| Neighbourhood: | Agincourt South-Malvern West |
| Style: | Apartment |
| Tax: | $1,560 |
| Maintenance Fee: | $705 |
| Beds: | 2 |
| Baths: | 2 |
| Fireplace: | N |
Locatin Map:
Payment Calculator:

