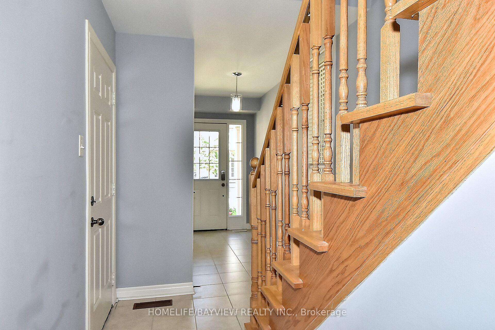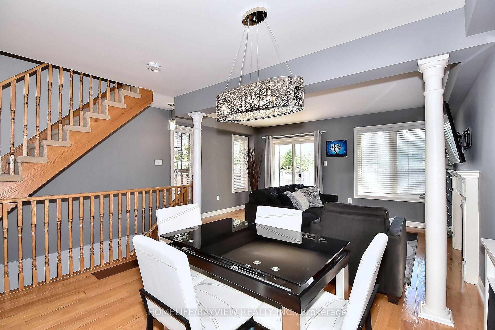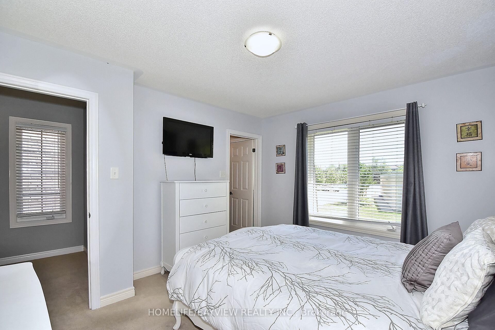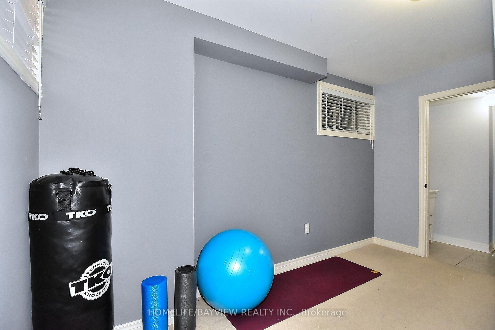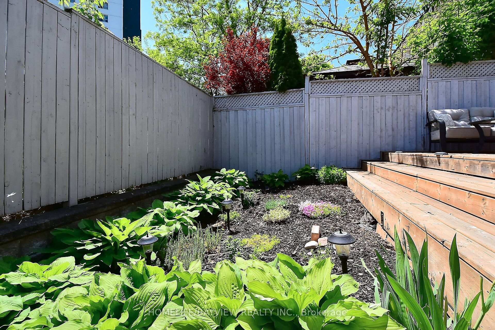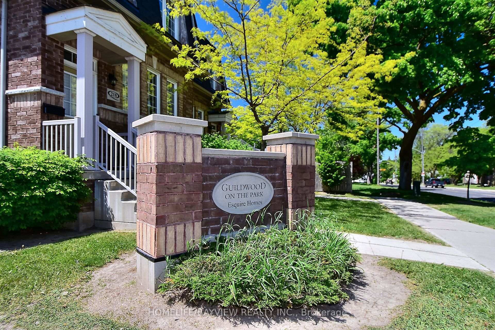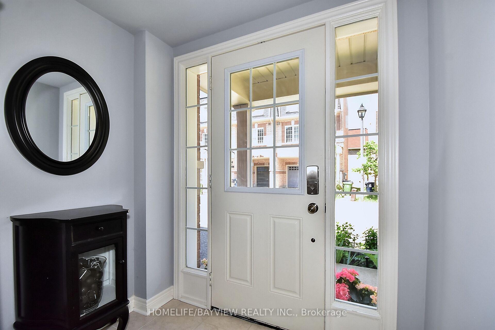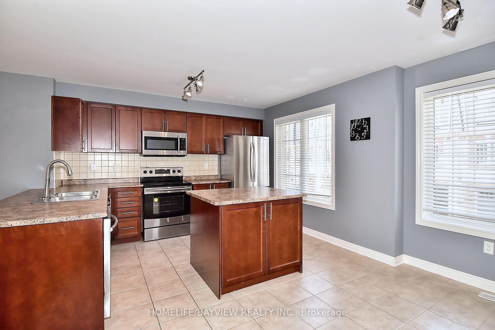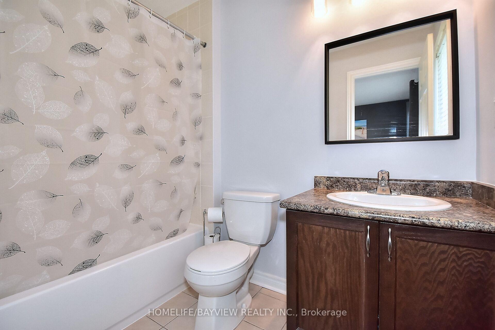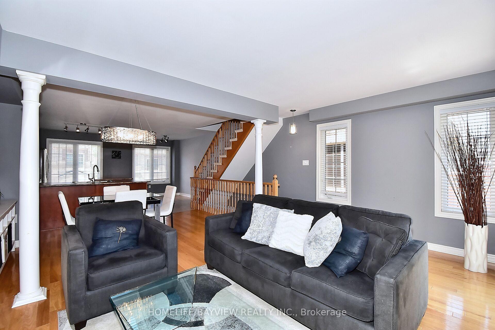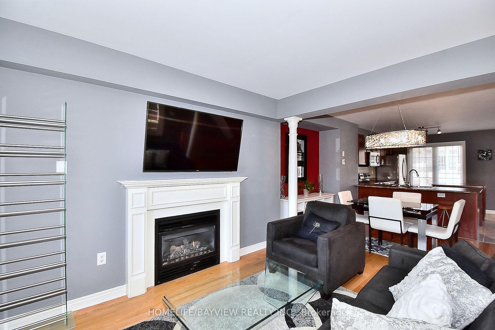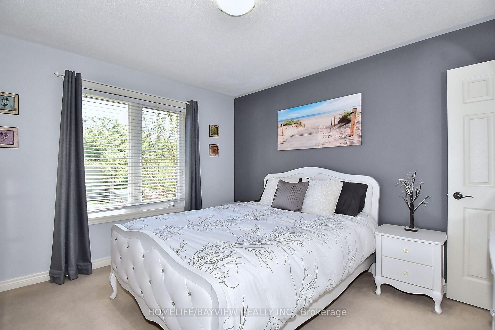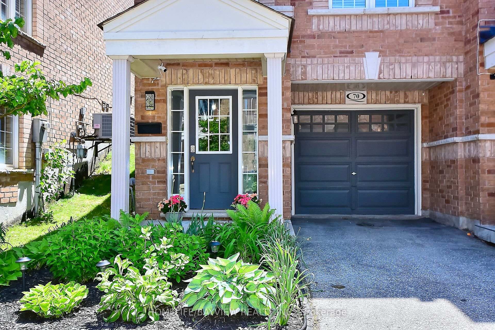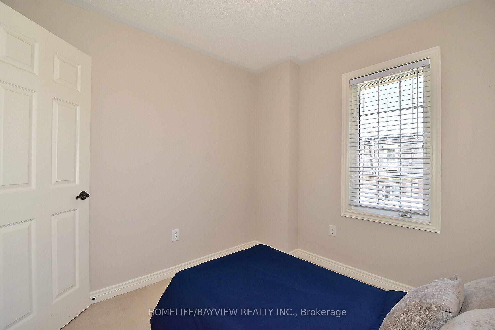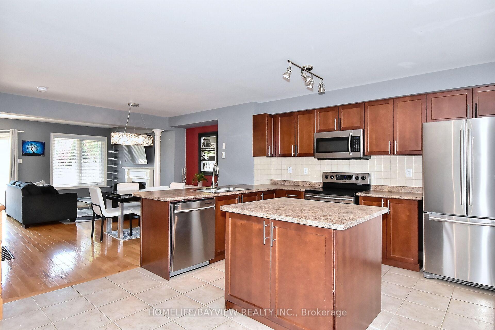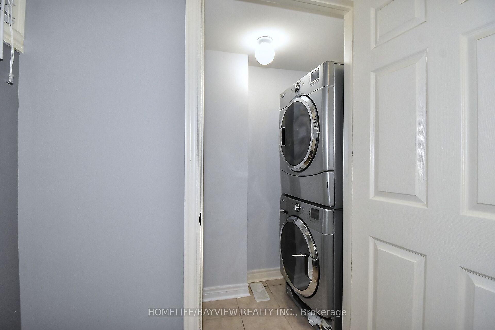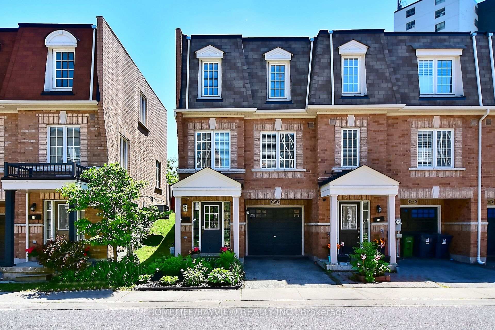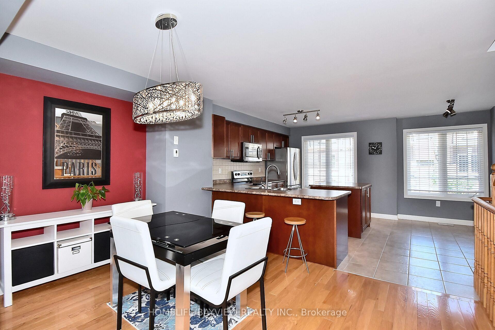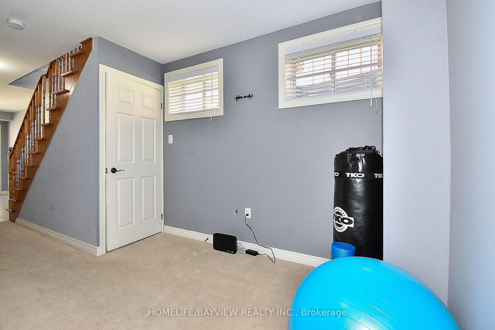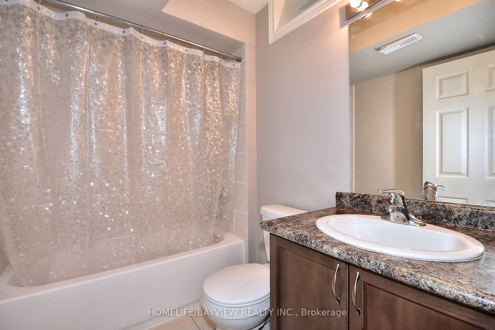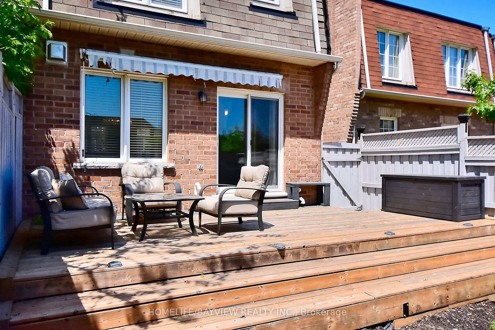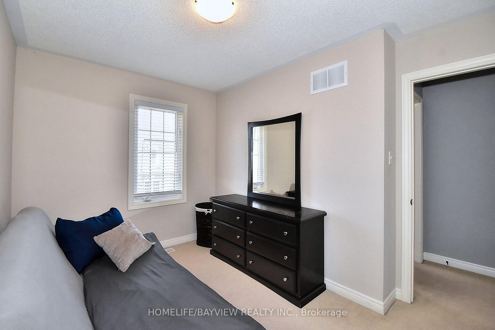$870,000
Available - For Sale
Listing ID: E11946689
70 Jeremiah Lane , Toronto, M1J 0A4, Toronto
| SPACIOUS & MODERN!! End Unit 3 Level Townhome (Like a Semi!!) Within Minutes To All Amenities and Downtown Toronto and Lake. Open Concept Main Floor with W/O to Newer Deck and Beautifully Landscaped Fenced Yard. Oversized Eat-In Kitchen w/Upgraded Laminate Counters and Tile Backsplash. Freshly Painted. Primary Bedroom w/Ensuite and Large W/I Closet. 2 Add'l Bedrooms w/Large Closets. Den on Main Floor is Perfect for Home Office or Gym. Plenty of Storage and Bonus 4 piece Bathroom in Basement. **EXTRAS** POTL ($99.46/month) includes ground maintenance, garbage and snow removal. HWT rental $42.79/month |
| Price | $870,000 |
| Taxes: | $3233.11 |
| Occupancy by: | Owner |
| Address: | 70 Jeremiah Lane , Toronto, M1J 0A4, Toronto |
| Directions/Cross Streets: | KINGSTON RD. / SCARBOROUGH GOLF CLUB RD. |
| Rooms: | 8 |
| Bedrooms: | 3 |
| Bedrooms +: | 0 |
| Family Room: | F |
| Basement: | Partial Base |
| Level/Floor | Room | Length(ft) | Width(ft) | Descriptions | |
| Room 1 | Second | Living Ro | 20.34 | 12.3 | Hardwood Floor, Gas Fireplace, W/O To Deck |
| Room 2 | Second | Dining Ro | 20.34 | 12.3 | Hardwood Floor, Combined w/Living |
| Room 3 | Second | Kitchen | 15.71 | 12.6 | Backsplash, Breakfast Bar, Centre Island |
| Room 4 | Second | Breakfast | 15.71 | 12.6 | Ceramic Floor |
| Room 5 | Third | Primary B | 12.2 | 11.09 | Broadloom, 4 Pc Ensuite, Walk-In Closet(s) |
| Room 6 | Third | Bedroom 2 | 12 | 8.99 | Broadloom, Closet |
| Room 7 | Third | Bedroom 3 | 8.3 | 8.3 | Broadloom, Closet |
| Room 8 | Ground | Den | 9.12 | 5.71 | Combined w/Laundry, Broadloom |
| Room 9 | Basement | Furnace R | 4 Pc Bath |
| Washroom Type | No. of Pieces | Level |
| Washroom Type 1 | 4 | Second |
| Washroom Type 2 | 4 | Second |
| Washroom Type 3 | 4 | Basement |
| Washroom Type 4 | 0 | |
| Washroom Type 5 | 0 |
| Total Area: | 0.00 |
| Property Type: | Att/Row/Townhouse |
| Style: | 3-Storey |
| Exterior: | Brick |
| Garage Type: | Built-In |
| (Parking/)Drive: | Private |
| Drive Parking Spaces: | 1 |
| Park #1 | |
| Parking Type: | Private |
| Park #2 | |
| Parking Type: | Private |
| Pool: | None |
| Approximatly Square Footage: | 1500-2000 |
| Property Features: | Fenced Yard, Hospital |
| CAC Included: | N |
| Water Included: | N |
| Cabel TV Included: | N |
| Common Elements Included: | N |
| Heat Included: | N |
| Parking Included: | N |
| Condo Tax Included: | N |
| Building Insurance Included: | N |
| Fireplace/Stove: | Y |
| Heat Type: | Forced Air |
| Central Air Conditioning: | Central Air |
| Central Vac: | Y |
| Laundry Level: | Syste |
| Ensuite Laundry: | F |
| Sewers: | Sewer |
$
%
Years
This calculator is for demonstration purposes only. Always consult a professional
financial advisor before making personal financial decisions.
| Although the information displayed is believed to be accurate, no warranties or representations are made of any kind. |
| HOMELIFE/BAYVIEW REALTY INC. |
|
|

Valeria Zhibareva
Broker
Dir:
905-599-8574
Bus:
905-855-2200
Fax:
905-855-2201
| Virtual Tour | Book Showing | Email a Friend |
Jump To:
At a Glance:
| Type: | Freehold - Att/Row/Townhouse |
| Area: | Toronto |
| Municipality: | Toronto E08 |
| Neighbourhood: | Scarborough Village |
| Style: | 3-Storey |
| Tax: | $3,233.11 |
| Beds: | 3 |
| Baths: | 3 |
| Fireplace: | Y |
| Pool: | None |
Locatin Map:
Payment Calculator:

