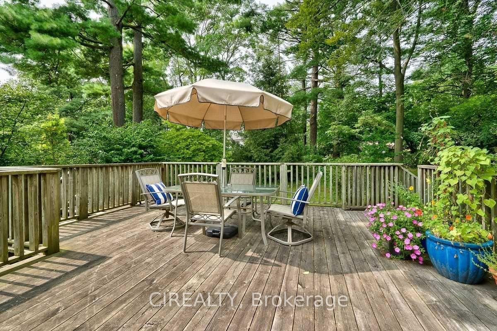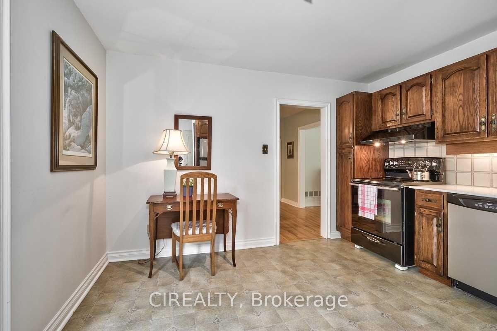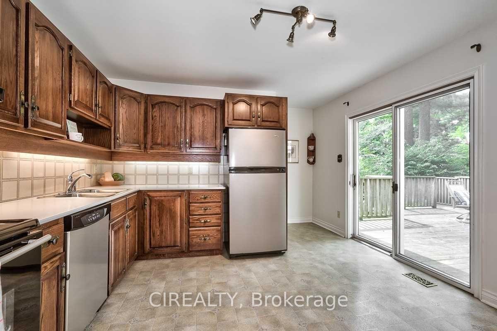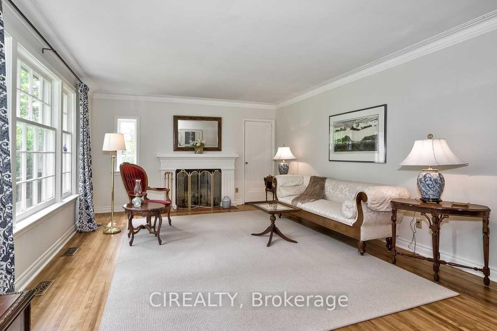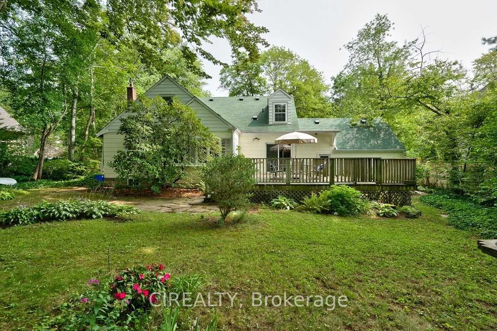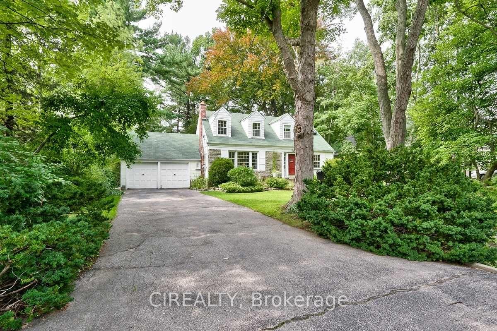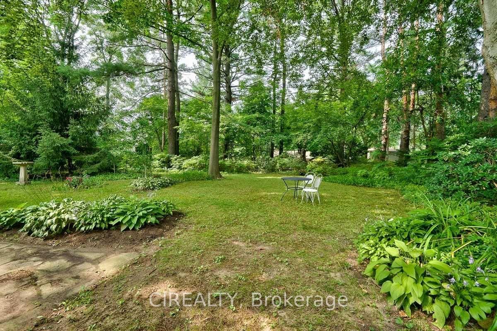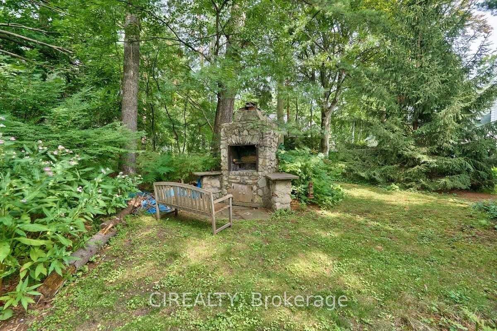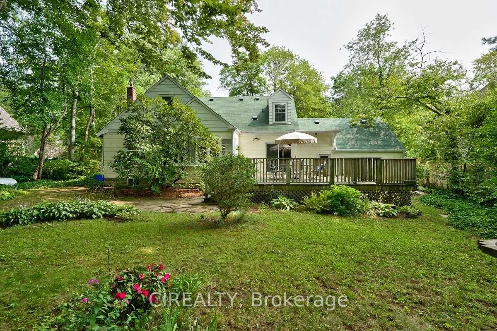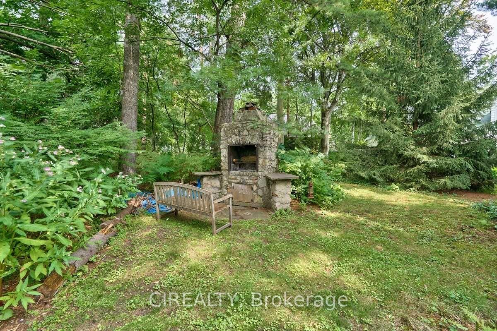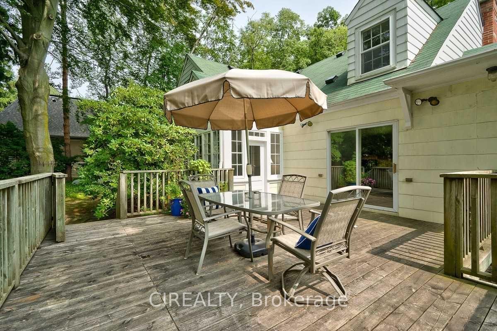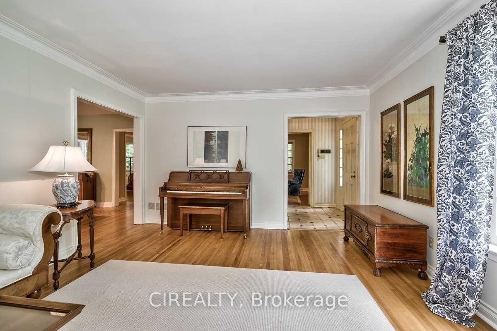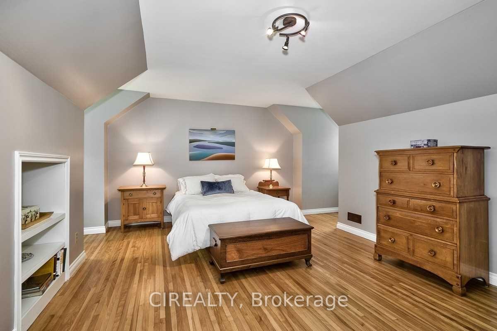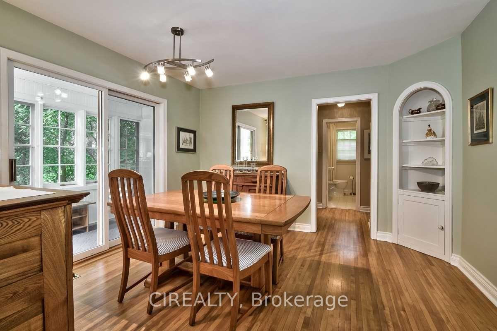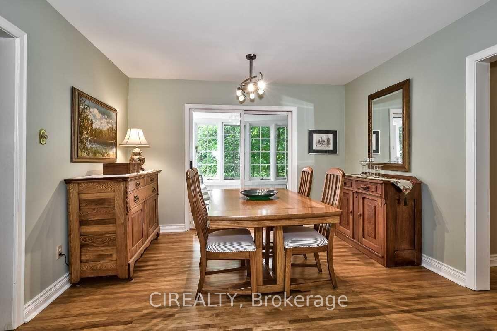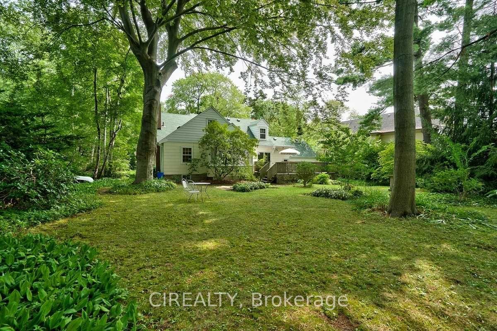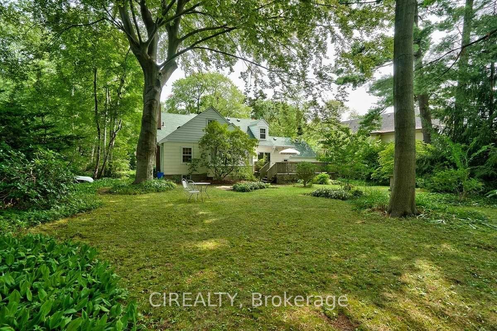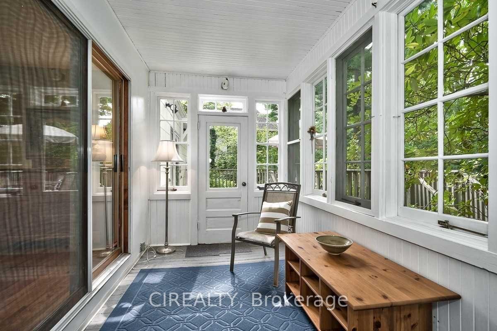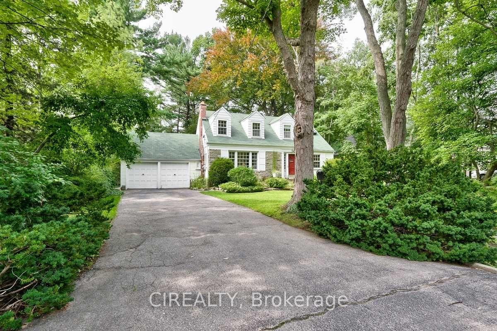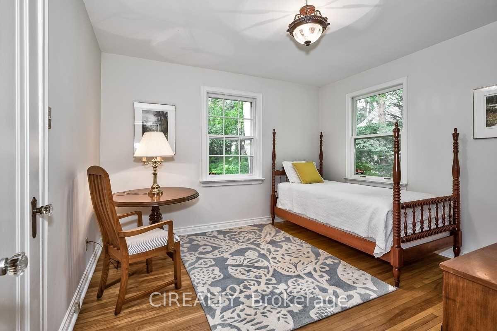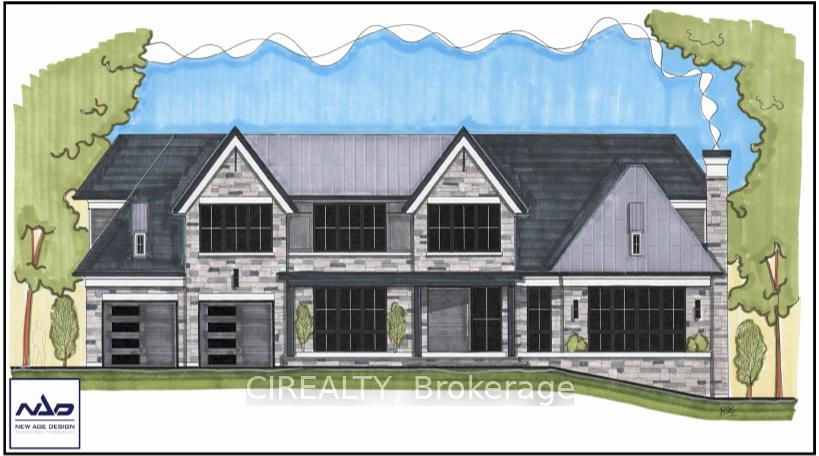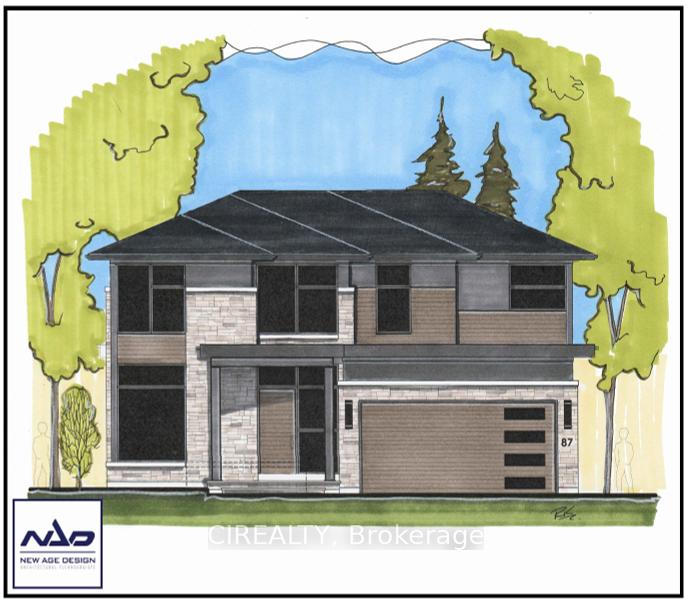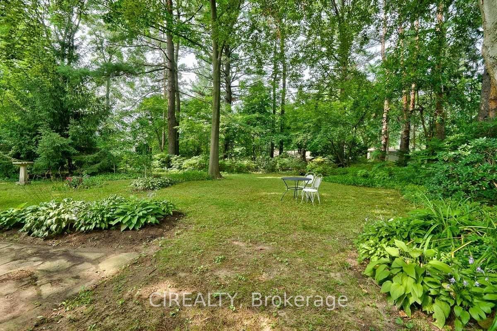$2,598,880
Available - For Sale
Listing ID: W12062995
89 Pinewood Trai , Mississauga, L5G 2L2, Peel
| This expansive 100x180 ft lot offers endless opportunities to create the lifestyle you've always envisioned. Build a custom estate up to 6,000 sq ft or explore the potential to divide the property into two 50 ft lots - both options offer tremendous value. Nestled among elegant custom homes, this property is a true gem in one of Mississauga's most sought-after neighbourhoods. The tree-lined streets and lush surroundings provide a serene backdrop for your architectural masterpiece. Enjoy unparalleled convenience with close proximity to major highways, premier shopping destinations, the GO Train (providing downtown Toronto access in under 30 minutes), top-rated schools, scenic parks, and even a local boat club.Whether you're dreaming of a luxurious estate or looking to capitalize on the potential of severance, this is a rare opportunity in an exclusive community. Don't let this chance slip away enquire today to make this incredible property yours! |
| Price | $2,598,880 |
| Taxes: | $14000.00 |
| Assessment Year: | 2024 |
| Occupancy by: | Owner |
| Address: | 89 Pinewood Trai , Mississauga, L5G 2L2, Peel |
| Acreage: | Not Appl |
| Directions/Cross Streets: | Hurontario St and QEW |
| Rooms: | 8 |
| Rooms +: | 1 |
| Bedrooms: | 4 |
| Bedrooms +: | 2 |
| Family Room: | F |
| Basement: | Finished |
| Level/Floor | Room | Length(ft) | Width(ft) | Descriptions | |
| Room 1 | Main | Living Ro | 65.44 | 44.35 | Fireplace, Overlooks Garden, Hardwood Floor |
| Room 2 | Main | Dining Ro | 40.34 | 38.97 | Hardwood Floor, W/O To Sunroom |
| Room 3 | Main | Kitchen | 42.08 | 40.57 | Combined w/Great Rm, W/O To Deck, Overlooks Backyard |
| Room 4 | Main | Bedroom 3 | 41.52 | 38.08 | Walk-In Closet(s), Hardwood Floor, Overlooks Garden |
| Room 5 | Main | Bedroom 4 | 38.21 | 37.13 | Hardwood Floor, Closet, Overlooks Backyard |
| Room 6 | Upper | Primary B | 55.43 | 54.45 | Hardwood Floor, Large Closet, Double Closet |
| Room 7 | Upper | Bedroom 2 | 42.28 | 32.6 | Closet, Overlooks Backyard |
| Room 8 | Lower | Recreatio | 85.77 | 40.77 |
| Washroom Type | No. of Pieces | Level |
| Washroom Type 1 | 4 | Main |
| Washroom Type 2 | 4 | Upper |
| Washroom Type 3 | 0 | |
| Washroom Type 4 | 0 | |
| Washroom Type 5 | 0 |
| Total Area: | 0.00 |
| Approximatly Age: | 51-99 |
| Property Type: | Detached |
| Style: | 1 1/2 Storey |
| Exterior: | Stone, Vinyl Siding |
| Garage Type: | Attached |
| (Parking/)Drive: | Private Do |
| Drive Parking Spaces: | 6 |
| Park #1 | |
| Parking Type: | Private Do |
| Park #2 | |
| Parking Type: | Private Do |
| Pool: | None |
| Approximatly Age: | 51-99 |
| Approximatly Square Footage: | 1100-1500 |
| Property Features: | School Bus R, Public Transit |
| CAC Included: | N |
| Water Included: | N |
| Cabel TV Included: | N |
| Common Elements Included: | N |
| Heat Included: | N |
| Parking Included: | N |
| Condo Tax Included: | N |
| Building Insurance Included: | N |
| Fireplace/Stove: | Y |
| Heat Type: | Forced Air |
| Central Air Conditioning: | Central Air |
| Central Vac: | N |
| Laundry Level: | Syste |
| Ensuite Laundry: | F |
| Sewers: | Sewer |
$
%
Years
This calculator is for demonstration purposes only. Always consult a professional
financial advisor before making personal financial decisions.
| Although the information displayed is believed to be accurate, no warranties or representations are made of any kind. |
| CIREALTY |
|
|

Valeria Zhibareva
Broker
Dir:
905-599-8574
Bus:
905-855-2200
Fax:
905-855-2201
| Book Showing | Email a Friend |
Jump To:
At a Glance:
| Type: | Freehold - Detached |
| Area: | Peel |
| Municipality: | Mississauga |
| Neighbourhood: | Mineola |
| Style: | 1 1/2 Storey |
| Approximate Age: | 51-99 |
| Tax: | $14,000 |
| Beds: | 4+2 |
| Baths: | 2 |
| Fireplace: | Y |
| Pool: | None |
Locatin Map:
Payment Calculator:

