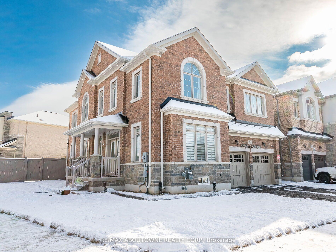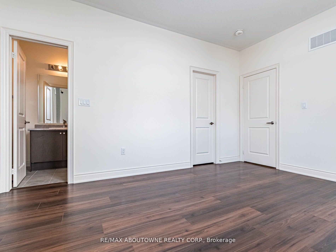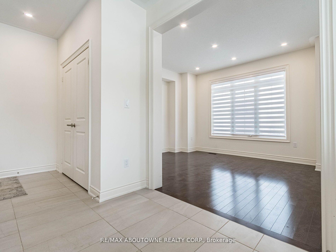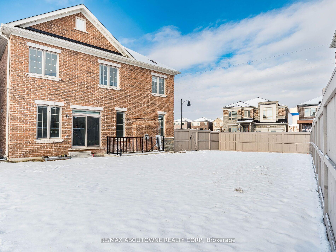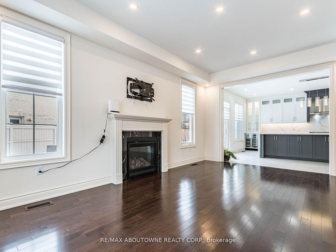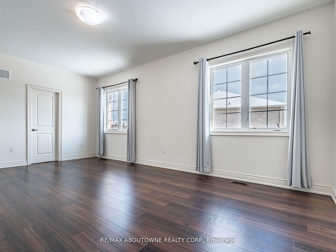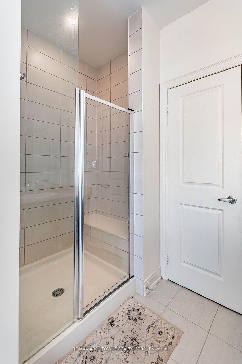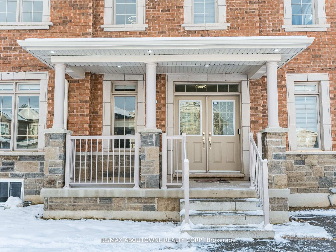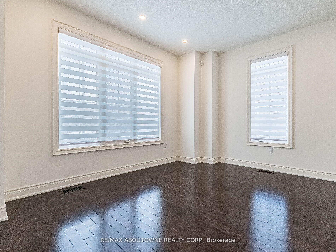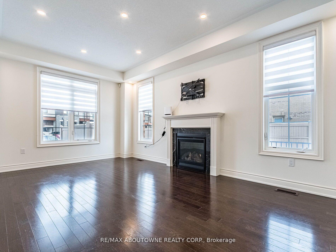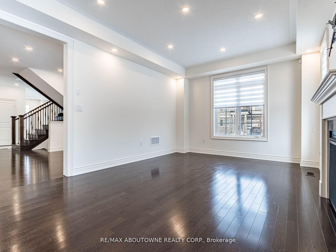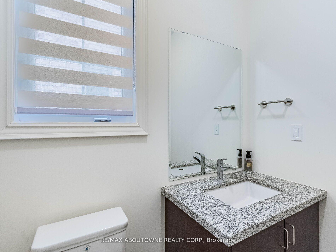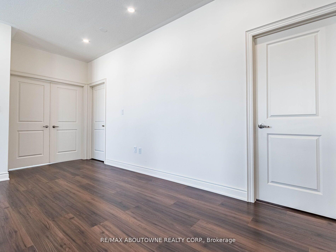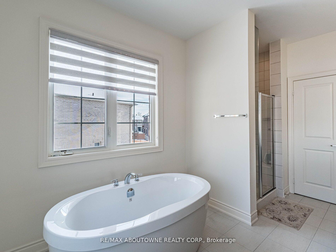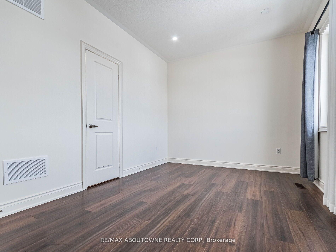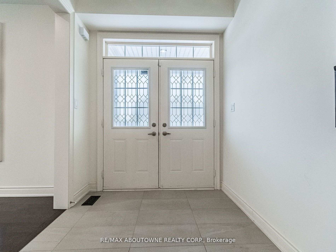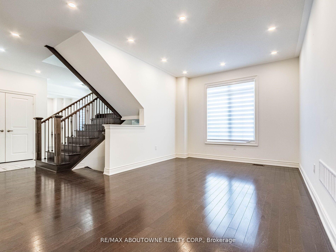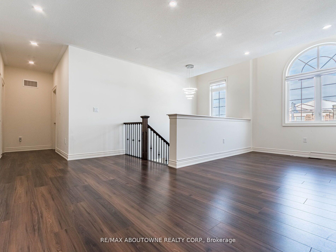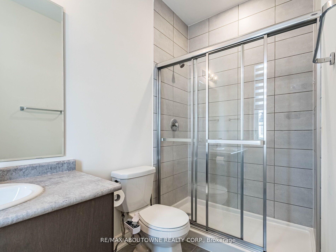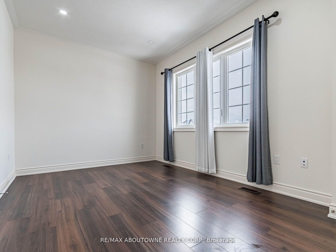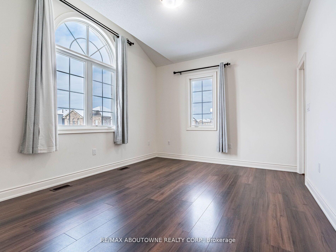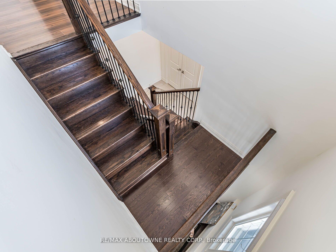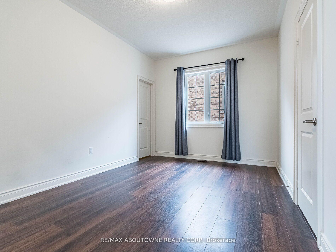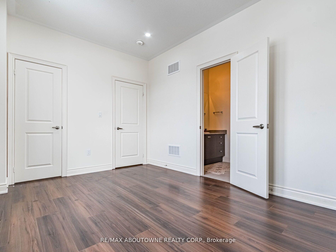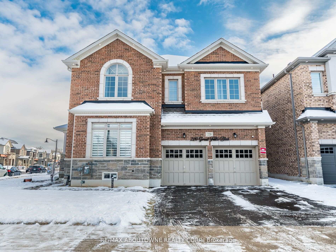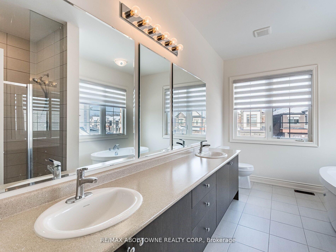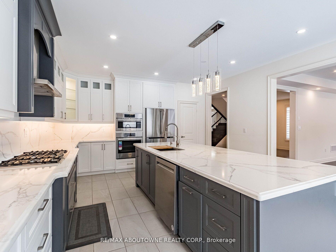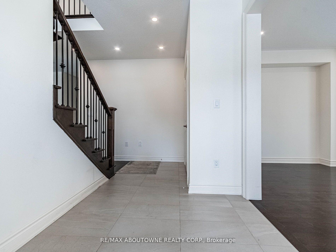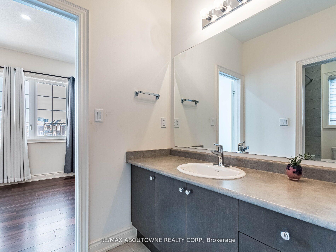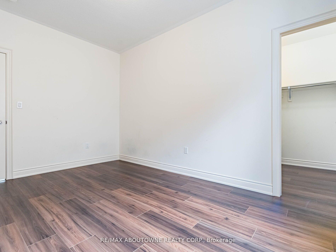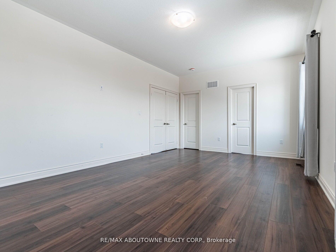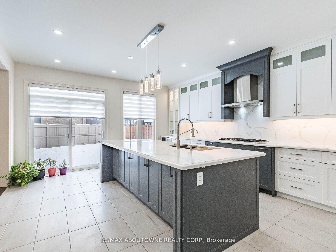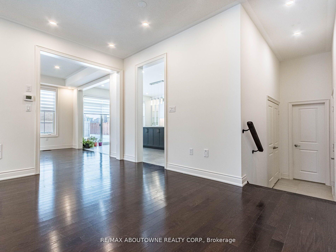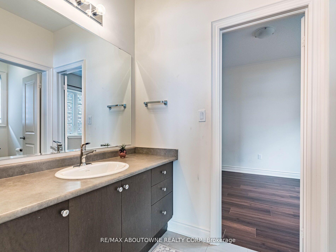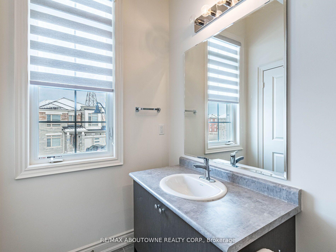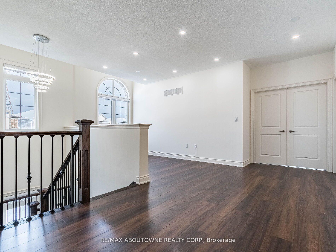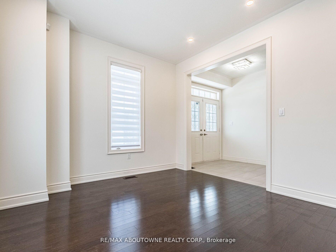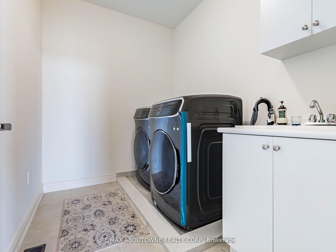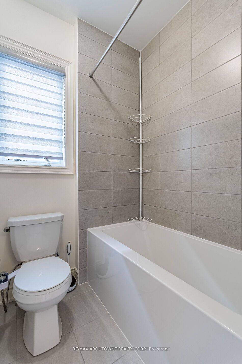$2,950
Available - For Rent
Listing ID: X12062994
220 Great Falls Boul , Hamilton, L0R 2H7, Hamilton
| Welcome to 220 Great Falls in Mountain view Heights, a highly sought-after community near Burlington, Aldershot GO Station, and major highways. Green park-built premium Corner lot home with over 4,600 sq ft of living space, including a legal finished basement apartment! Let your tenant help with the mortgage while you enjoy over 3,100 sqft of luxury living with a spacious backyard. The main floor features a stunning family room with a gas fireplace, a formal living/dining room, and a large office. The heart of the home the kitchen boasts luxury cabinetry, built in appliances, a spacious island, and quartz counter-tops. Modern lighting complements the 9-foot ceilings on both the first and second floors. Upstairs, you'll find a second family room, four spacious bedrooms, and three full bathrooms, plus the convenience of a second-floor laundry room. The second family room can be converted back to 5th Bedroom. The legal finished basement include a separate walk-up entrance, two generously sized bedrooms, a luxurious bathroom, a kitchen, and a living/dining area. Part of the basement can be reserved for the homeowner's personal use. This home is carpet-free and comes with an upgraded security system, Ethernet wiring, and access points for cameras and internet. |
| Price | $2,950 |
| Taxes: | $0.00 |
| Occupancy by: | Owner |
| Address: | 220 Great Falls Boul , Hamilton, L0R 2H7, Hamilton |
| Directions/Cross Streets: | Dundas and Burke St |
| Rooms: | 5 |
| Bedrooms: | 5 |
| Bedrooms +: | 2 |
| Family Room: | T |
| Basement: | Finished |
| Furnished: | Unfu |
| Level/Floor | Room | Length(ft) | Width(ft) | Descriptions | |
| Room 1 | Main | Family Ro | 18.4 | 12 | |
| Room 2 | Main | Living Ro | 18.99 | 10.99 | |
| Room 3 | Main | Library | 14.69 | 10.99 | |
| Room 4 | Main | Breakfast | 15.28 | 10.2 | |
| Room 5 | Main | Kitchen | 15.28 | 9.61 | |
| Room 6 | Second | Primary B | 20.01 | 12.6 | |
| Room 7 | Second | Bedroom | 14.01 | 10 | |
| Room 8 | Second | Bedroom | 14.01 | 10 | |
| Room 9 | Second | Bedroom | 14.69 | 11.18 | |
| Room 10 | Second | Bedroom | 13.91 | 8.2 | |
| Room 11 | Basement | Bedroom | 13.09 | 9.61 | |
| Room 12 | Basement | Bedroom | 11.15 | 9.48 |
| Washroom Type | No. of Pieces | Level |
| Washroom Type 1 | 2 | Main |
| Washroom Type 2 | 5 | Second |
| Washroom Type 3 | 3 | Basement |
| Washroom Type 4 | 3 | Second |
| Washroom Type 5 | 0 |
| Total Area: | 0.00 |
| Property Type: | Detached |
| Style: | 2-Storey |
| Exterior: | Brick, Stone |
| Garage Type: | Attached |
| (Parking/)Drive: | Private Do |
| Drive Parking Spaces: | 4 |
| Park #1 | |
| Parking Type: | Private Do |
| Park #2 | |
| Parking Type: | Private Do |
| Pool: | None |
| Laundry Access: | Ensuite |
| Approximatly Square Footage: | 3000-3500 |
| CAC Included: | N |
| Water Included: | N |
| Cabel TV Included: | N |
| Common Elements Included: | N |
| Heat Included: | N |
| Parking Included: | N |
| Condo Tax Included: | N |
| Building Insurance Included: | N |
| Fireplace/Stove: | Y |
| Heat Type: | Forced Air |
| Central Air Conditioning: | Central Air |
| Central Vac: | N |
| Laundry Level: | Syste |
| Ensuite Laundry: | F |
| Sewers: | Sewer |
| Although the information displayed is believed to be accurate, no warranties or representations are made of any kind. |
| RE/MAX ABOUTOWNE REALTY CORP. |
|
|

Valeria Zhibareva
Broker
Dir:
905-599-8574
Bus:
905-855-2200
Fax:
905-855-2201
| Book Showing | Email a Friend |
Jump To:
At a Glance:
| Type: | Freehold - Detached |
| Area: | Hamilton |
| Municipality: | Hamilton |
| Neighbourhood: | Waterdown |
| Style: | 2-Storey |
| Beds: | 5+2 |
| Baths: | 5 |
| Fireplace: | Y |
| Pool: | None |
Locatin Map:

