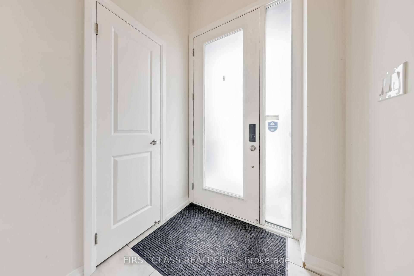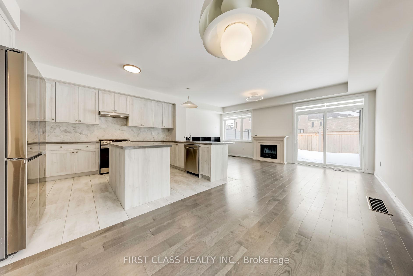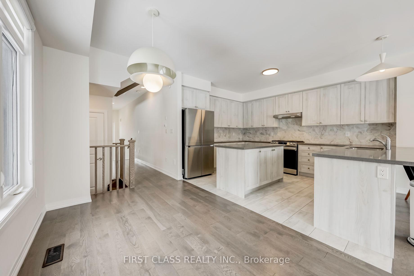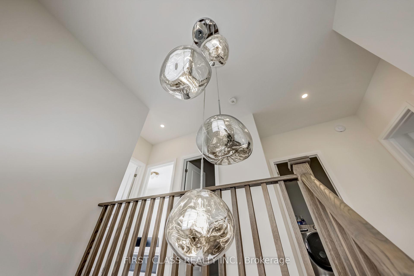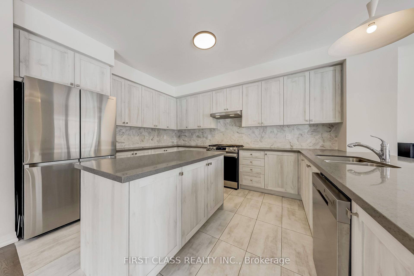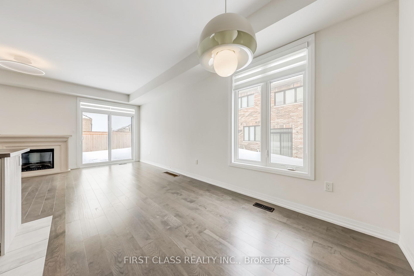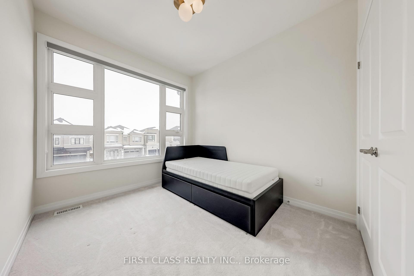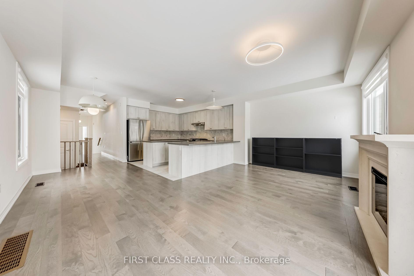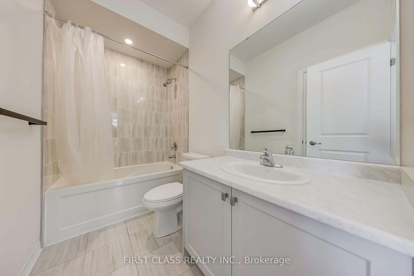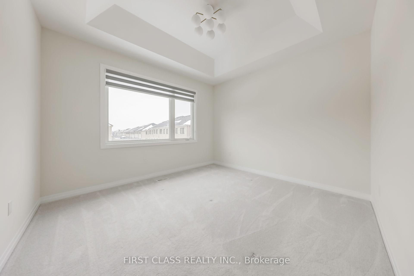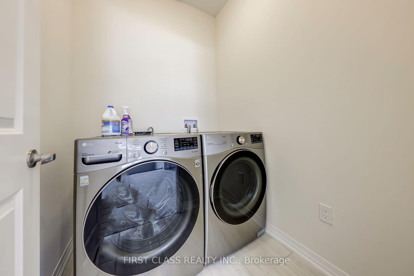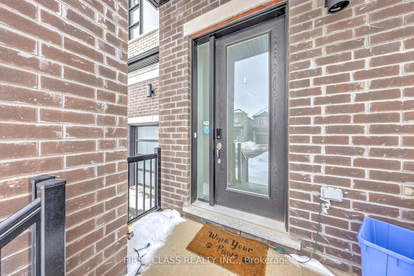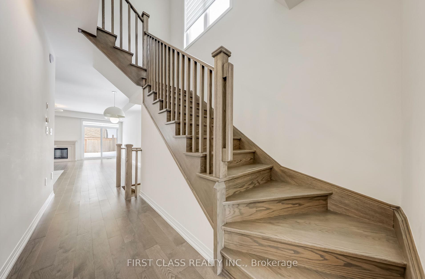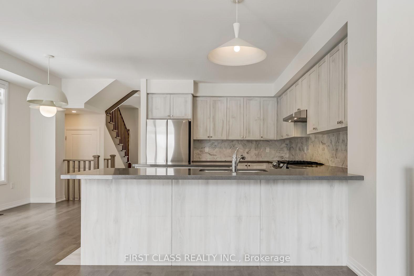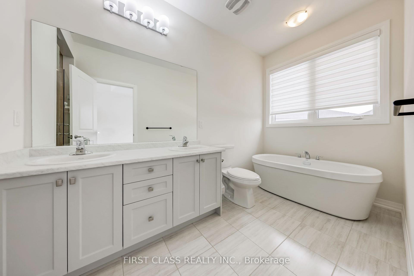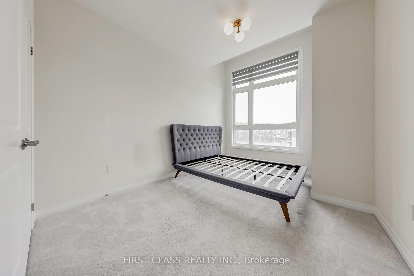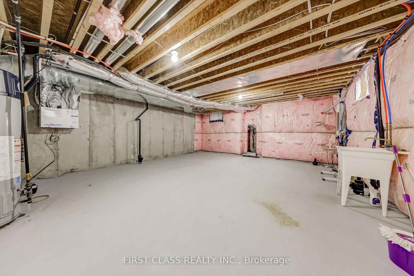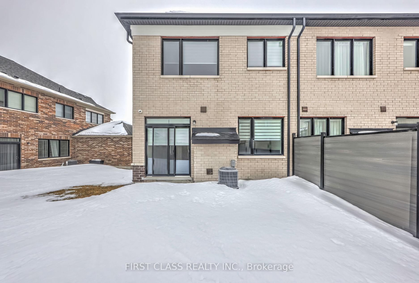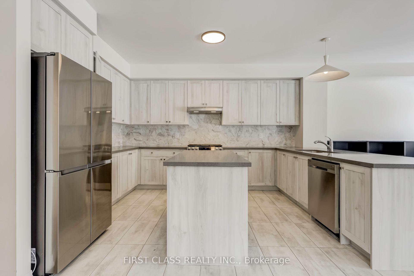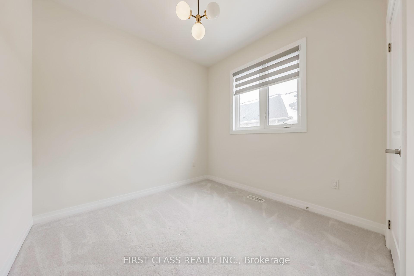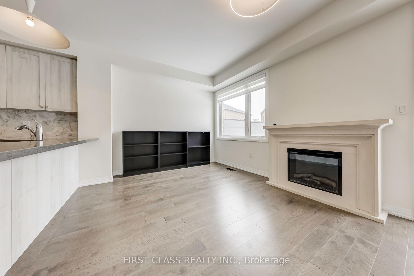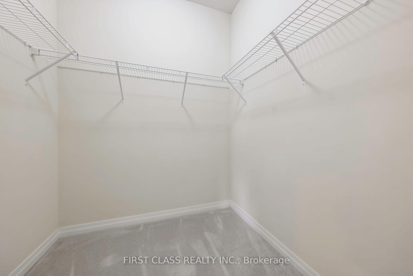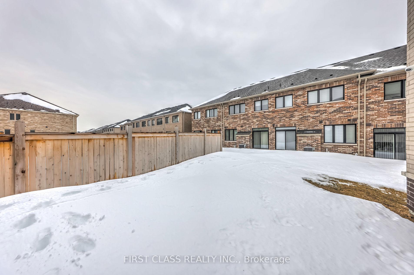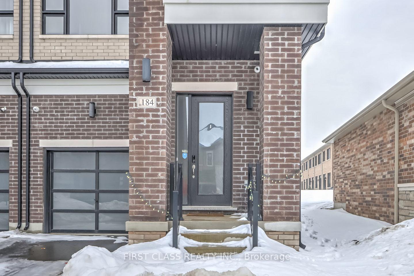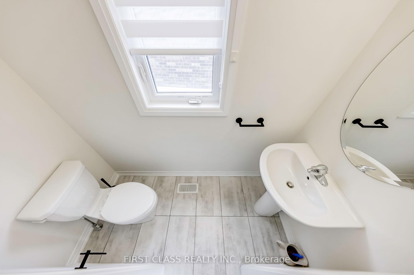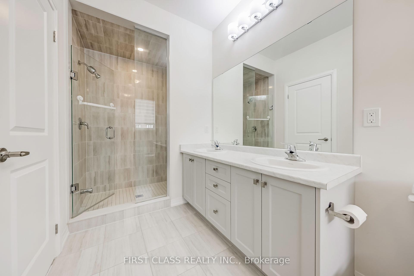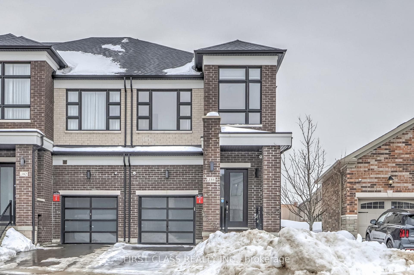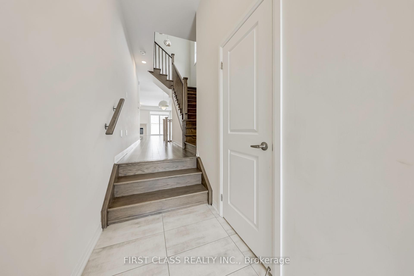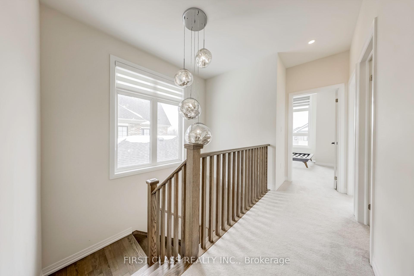$3,750
Available - For Rent
Listing ID: N12062992
184 Bawden Driv , Richmond Hill, L4S 0M2, York
| Stunning 2yr Old 2-storey End unit Townhouse by Deco In heart of Richmond Hill, just minutes from HWY404, Go station and RichmondGreen SS. This 4-bedroom townhome offers a functional layout with 9ft ceiling for both main and second floor, with abundant natural light streaming through the full wall window in the bedrooms. Open concept on first floor, large kitchen features S/S Appliances, Gas Stove, central island with massive storage space. Large Primary Room with 10ft Coffered Ceiling, Free Standing Bath Ensuite and W/I Closet. Laundry Room on 2nd Level. 2 Car Parking Driveway. Modern light fixture and blinds are included. Steps To Shopping Centre, Costco, Home Depot, Banks and Other Amenities: Library, Sport Centre, Skate Trail and Much More! |
| Price | $3,750 |
| Taxes: | $0.00 |
| Occupancy by: | Owner |
| Address: | 184 Bawden Driv , Richmond Hill, L4S 0M2, York |
| Acreage: | < .50 |
| Directions/Cross Streets: | Leslie/Elgin Mills |
| Rooms: | 7 |
| Bedrooms: | 4 |
| Bedrooms +: | 0 |
| Family Room: | T |
| Basement: | Unfinished |
| Furnished: | Unfu |
| Level/Floor | Room | Length(ft) | Width(ft) | Descriptions | |
| Room 1 | Main | Living Ro | 12.07 | 19.48 | Hardwood Floor, Combined w/Family, Large Window |
| Room 2 | Main | Family Ro | 12.07 | 19.48 | Hardwood Floor, Fireplace, Open Concept |
| Room 3 | Main | Kitchen | 13.68 | 10.17 | Centre Island, Quartz Counter, Stainless Steel Appl |
| Room 4 | Main | Breakfast | 8.63 | 9.32 | Open Concept, Large Window, Tile Floor |
| Room 5 | Second | Primary B | 12 | 12.76 | Walk-In Closet(s), 5 Pc Ensuite, Coffered Ceiling(s) |
| Room 6 | Second | Bedroom 2 | 13.25 | 10.17 | Large Window, Closet, East View |
| Room 7 | Second | Bedroom 3 | 11.32 | 9.68 | Large Window, Closet, East View |
| Room 8 | Second | Bedroom 4 | 9.25 | 8.99 | Large Window, Closet, North View |
| Washroom Type | No. of Pieces | Level |
| Washroom Type 1 | 4 | Second |
| Washroom Type 2 | 4 | Second |
| Washroom Type 3 | 2 | Ground |
| Washroom Type 4 | 0 | |
| Washroom Type 5 | 0 |
| Total Area: | 0.00 |
| Approximatly Age: | 0-5 |
| Property Type: | Att/Row/Townhouse |
| Style: | 2-Storey |
| Exterior: | Brick, Stone |
| Garage Type: | Attached |
| (Parking/)Drive: | Private |
| Drive Parking Spaces: | 2 |
| Park #1 | |
| Parking Type: | Private |
| Park #2 | |
| Parking Type: | Private |
| Pool: | None |
| Laundry Access: | Ensuite |
| Approximatly Age: | 0-5 |
| Approximatly Square Footage: | 1500-2000 |
| Property Features: | Library, Other |
| CAC Included: | N |
| Water Included: | N |
| Cabel TV Included: | N |
| Common Elements Included: | N |
| Heat Included: | N |
| Parking Included: | Y |
| Condo Tax Included: | N |
| Building Insurance Included: | N |
| Fireplace/Stove: | Y |
| Heat Type: | Forced Air |
| Central Air Conditioning: | Central Air |
| Central Vac: | N |
| Laundry Level: | Syste |
| Ensuite Laundry: | F |
| Elevator Lift: | False |
| Sewers: | Sewer |
| Utilities-Cable: | A |
| Utilities-Hydro: | A |
| Although the information displayed is believed to be accurate, no warranties or representations are made of any kind. |
| FIRST CLASS REALTY INC. |
|
|

Valeria Zhibareva
Broker
Dir:
905-599-8574
Bus:
905-855-2200
Fax:
905-855-2201
| Book Showing | Email a Friend |
Jump To:
At a Glance:
| Type: | Freehold - Att/Row/Townhouse |
| Area: | York |
| Municipality: | Richmond Hill |
| Neighbourhood: | Rural Richmond Hill |
| Style: | 2-Storey |
| Approximate Age: | 0-5 |
| Beds: | 4 |
| Baths: | 3 |
| Fireplace: | Y |
| Pool: | None |
Locatin Map:

