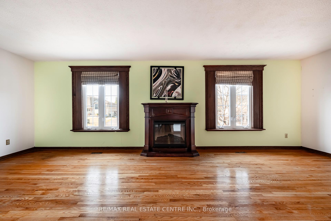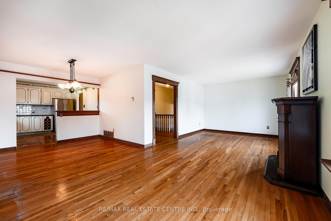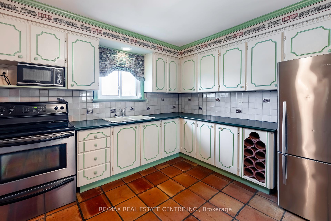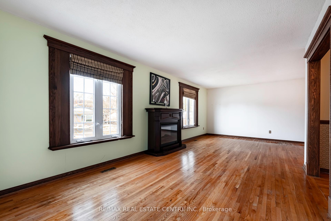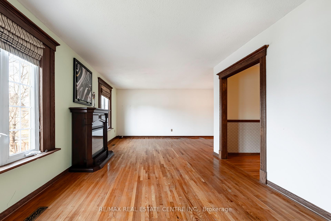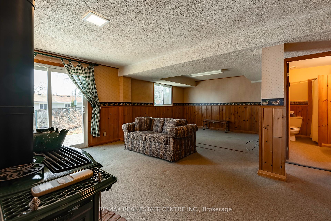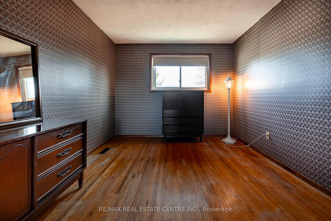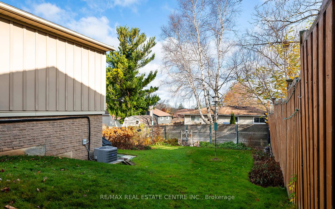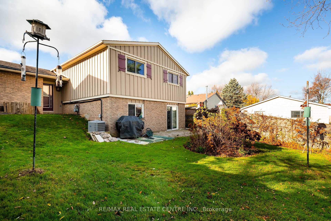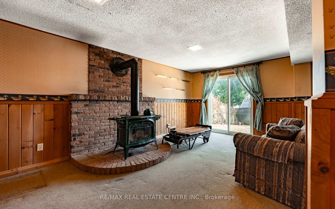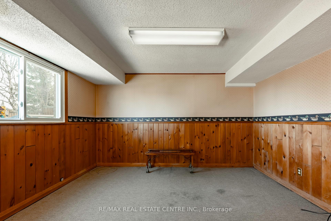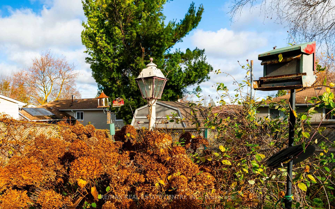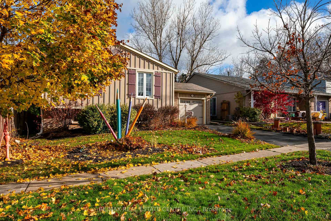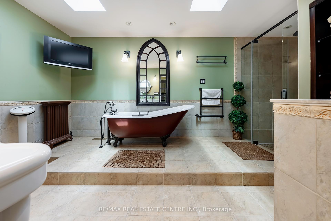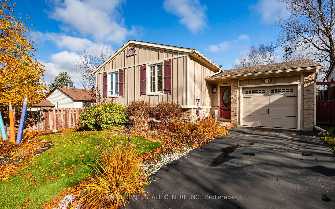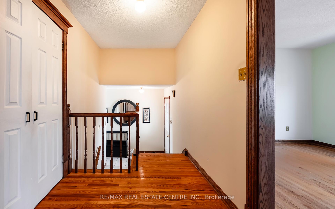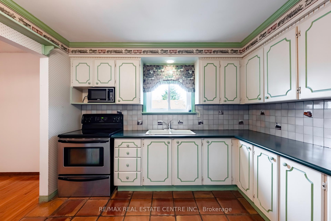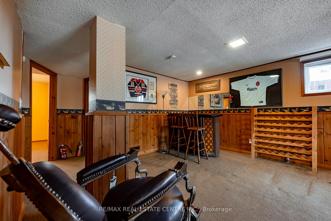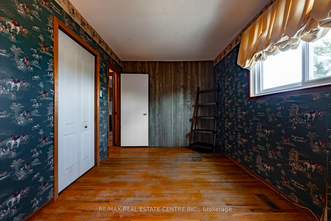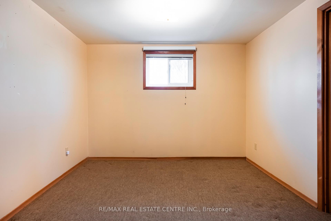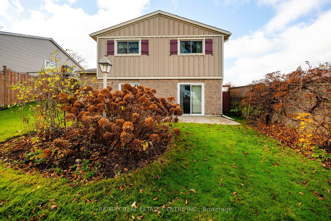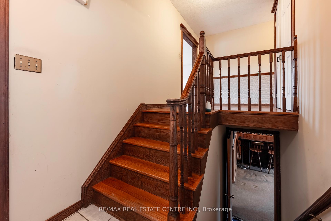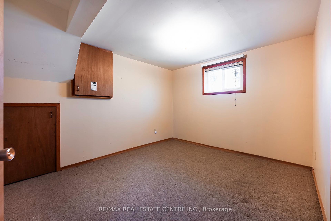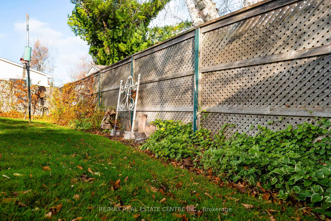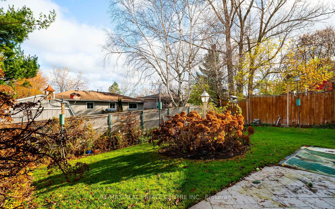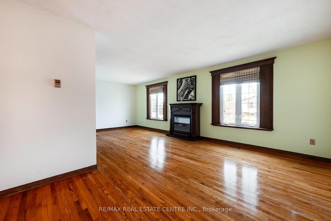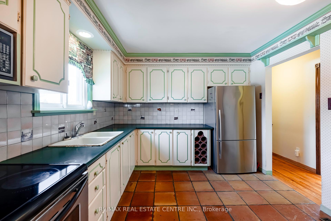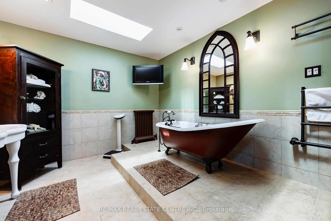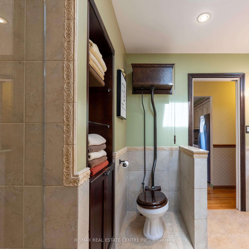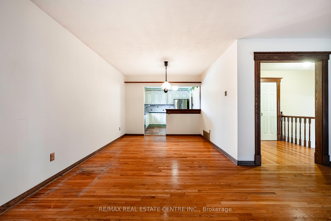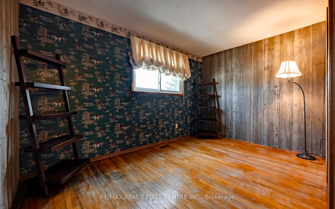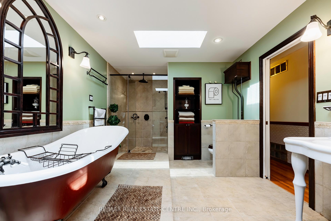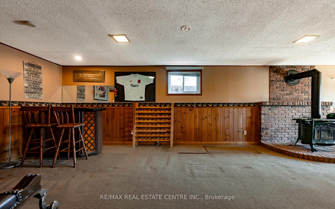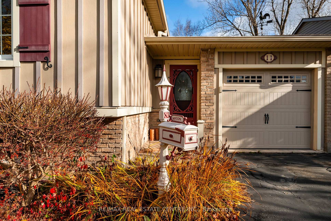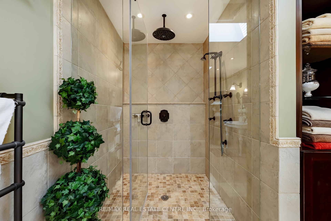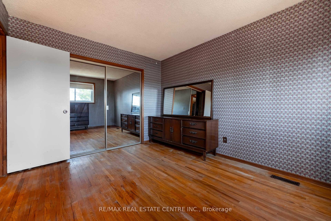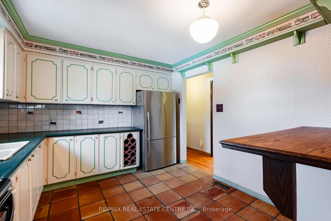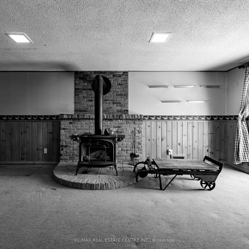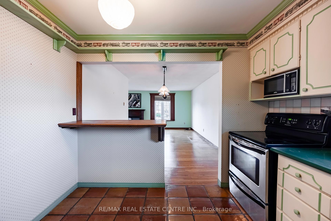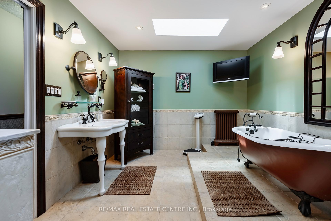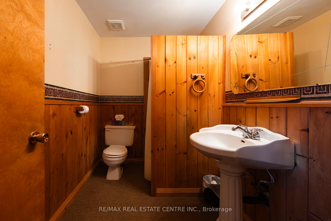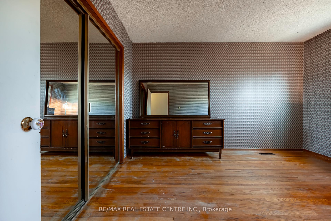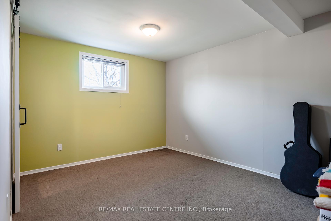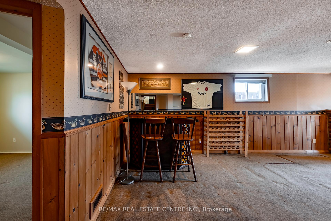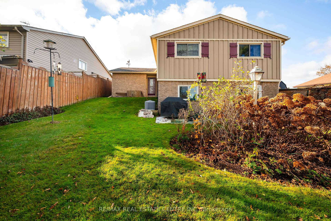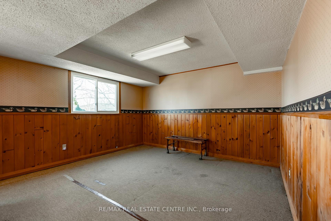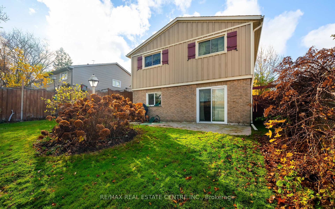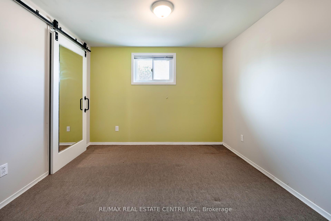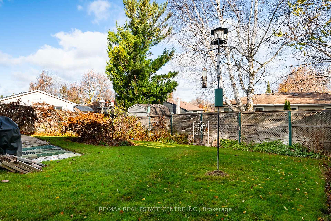$799,000
Available - For Sale
Listing ID: W12062991
11 Cambridge Aven , Orangeville, L9W 3L9, Dufferin
| This charming 2-bedroom raised bungalow is move-in ready and offers fantastic potential for updates. The main floor features two bedrooms, a stunning bathroom with a clawfoot tub, glass shower, and heated floors. Rich oak casing and trim throughout add warmth and character. The finished walk-out basement is perfect for conversion into an in-law suite or extra income, featuring two additional bedrooms with closets and above-grade windows, large L-Shaped rec room, a 3-piece bathroom, and a cozy gas fireplace. Comes with a fenced yard, single car garage and fits two cars in the driveway. Walk to schools, shopping, dining and more. With plenty of room to grow and personalize, this home is a must-see! |
| Price | $799,000 |
| Taxes: | $4365.63 |
| Occupancy by: | Vacant |
| Address: | 11 Cambridge Aven , Orangeville, L9W 3L9, Dufferin |
| Directions/Cross Streets: | C-Line & Brenda |
| Rooms: | 5 |
| Rooms +: | 4 |
| Bedrooms: | 2 |
| Bedrooms +: | 2 |
| Family Room: | F |
| Basement: | Finished wit, Separate Ent |
| Level/Floor | Room | Length(ft) | Width(ft) | Descriptions | |
| Room 1 | Main | Kitchen | 11.51 | 10.07 | Tile Floor, Breakfast Bar, Stainless Steel Appl |
| Room 2 | Main | Dining Ro | 10 | 9.32 | Hardwood Floor, Combined w/Living |
| Room 3 | Main | Living Ro | 23.98 | 11.09 | Hardwood Floor, Overlooks Frontyard |
| Room 4 | Main | Primary B | 12.6 | 10.07 | Hardwood Floor, Closet, Overlooks Backyard |
| Room 5 | Main | Bedroom 2 | 13.42 | 8.59 | Hardwood Floor, Double Closet, Overlooks Backyard |
| Room 6 | Basement | Bedroom 3 | 12.6 | 10.07 | Broadloom, Closet, Above Grade Window |
| Room 7 | Basement | Bedroom 4 | 12.6 | 10 | Broadloom, Closet, Above Grade Window |
| Room 8 | Basement | Recreatio | 31.65 | 22.4 | Walk-Out, Gas Fireplace, L-Shaped Room |
| Room 9 | Basement | Laundry | 9.32 | 8.92 | Laundry Sink |
| Washroom Type | No. of Pieces | Level |
| Washroom Type 1 | 4 | Main |
| Washroom Type 2 | 3 | Basement |
| Washroom Type 3 | 0 | |
| Washroom Type 4 | 0 | |
| Washroom Type 5 | 0 | |
| Washroom Type 6 | 4 | Main |
| Washroom Type 7 | 3 | Basement |
| Washroom Type 8 | 0 | |
| Washroom Type 9 | 0 | |
| Washroom Type 10 | 0 |
| Total Area: | 0.00 |
| Property Type: | Detached |
| Style: | Bungalow-Raised |
| Exterior: | Brick, Board & Batten |
| Garage Type: | Attached |
| (Parking/)Drive: | Private, T |
| Drive Parking Spaces: | 2 |
| Park #1 | |
| Parking Type: | Private, T |
| Park #2 | |
| Parking Type: | Private |
| Park #3 | |
| Parking Type: | Tandem |
| Pool: | None |
| Approximatly Square Footage: | 1100-1500 |
| Property Features: | Park, Rec./Commun.Centre |
| CAC Included: | N |
| Water Included: | N |
| Cabel TV Included: | N |
| Common Elements Included: | N |
| Heat Included: | N |
| Parking Included: | N |
| Condo Tax Included: | N |
| Building Insurance Included: | N |
| Fireplace/Stove: | Y |
| Heat Type: | Forced Air |
| Central Air Conditioning: | Central Air |
| Central Vac: | N |
| Laundry Level: | Syste |
| Ensuite Laundry: | F |
| Sewers: | Sewer |
| Utilities-Cable: | A |
| Utilities-Hydro: | Y |
$
%
Years
This calculator is for demonstration purposes only. Always consult a professional
financial advisor before making personal financial decisions.
| Although the information displayed is believed to be accurate, no warranties or representations are made of any kind. |
| RE/MAX REAL ESTATE CENTRE INC. |
|
|

Valeria Zhibareva
Broker
Dir:
905-599-8574
Bus:
905-855-2200
Fax:
905-855-2201
| Book Showing | Email a Friend |
Jump To:
At a Glance:
| Type: | Freehold - Detached |
| Area: | Dufferin |
| Municipality: | Orangeville |
| Neighbourhood: | Orangeville |
| Style: | Bungalow-Raised |
| Tax: | $4,365.63 |
| Beds: | 2+2 |
| Baths: | 2 |
| Fireplace: | Y |
| Pool: | None |
Locatin Map:
Payment Calculator:

