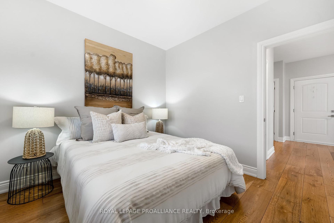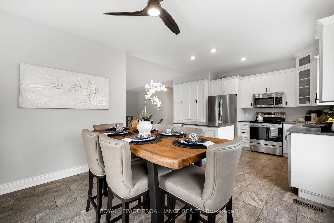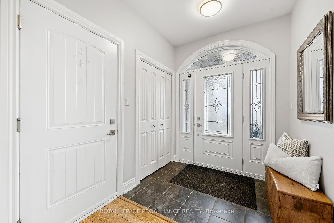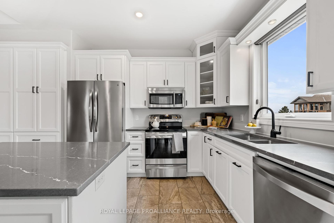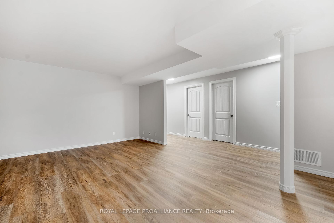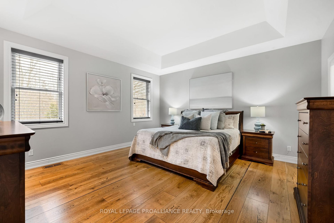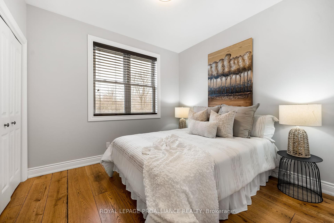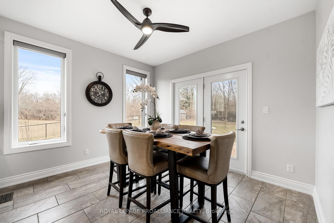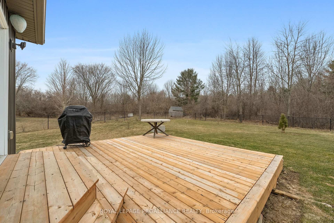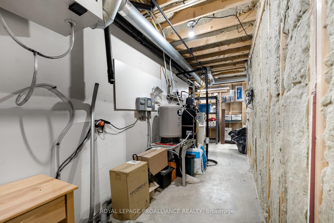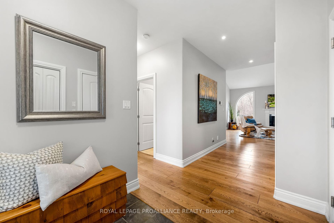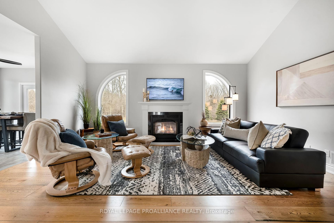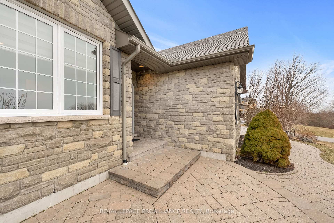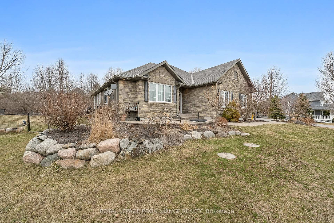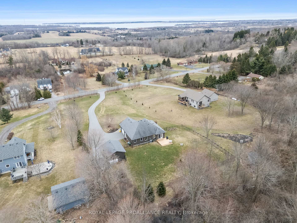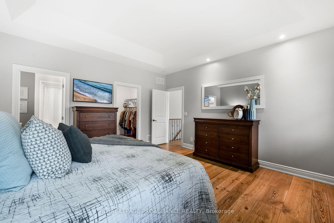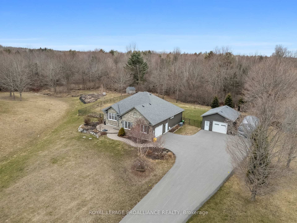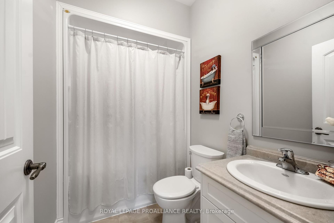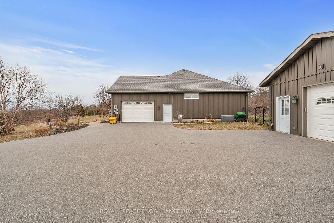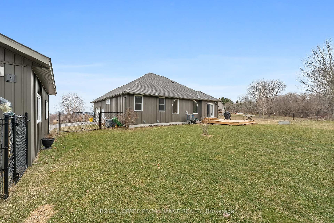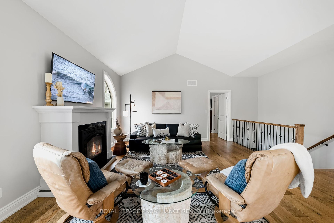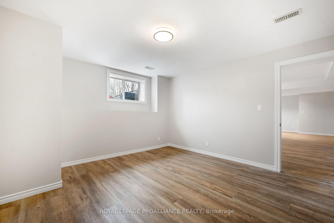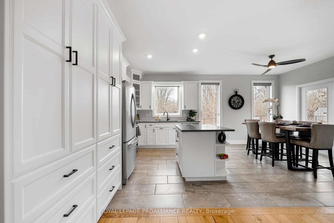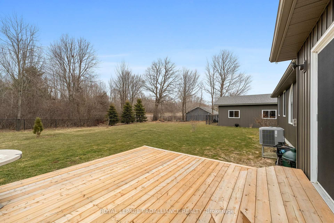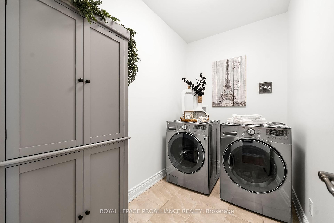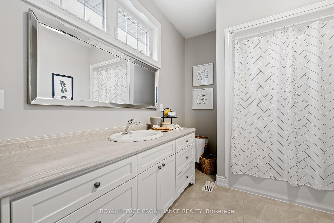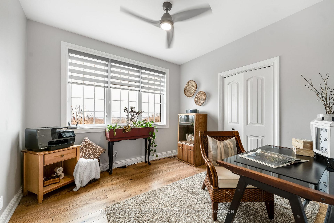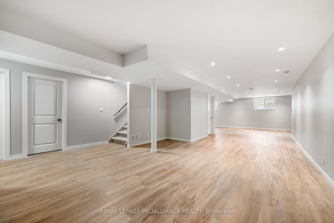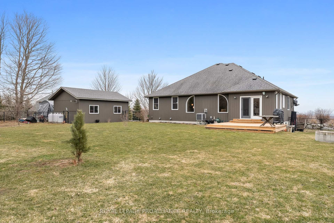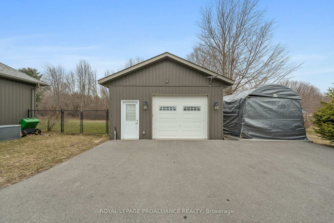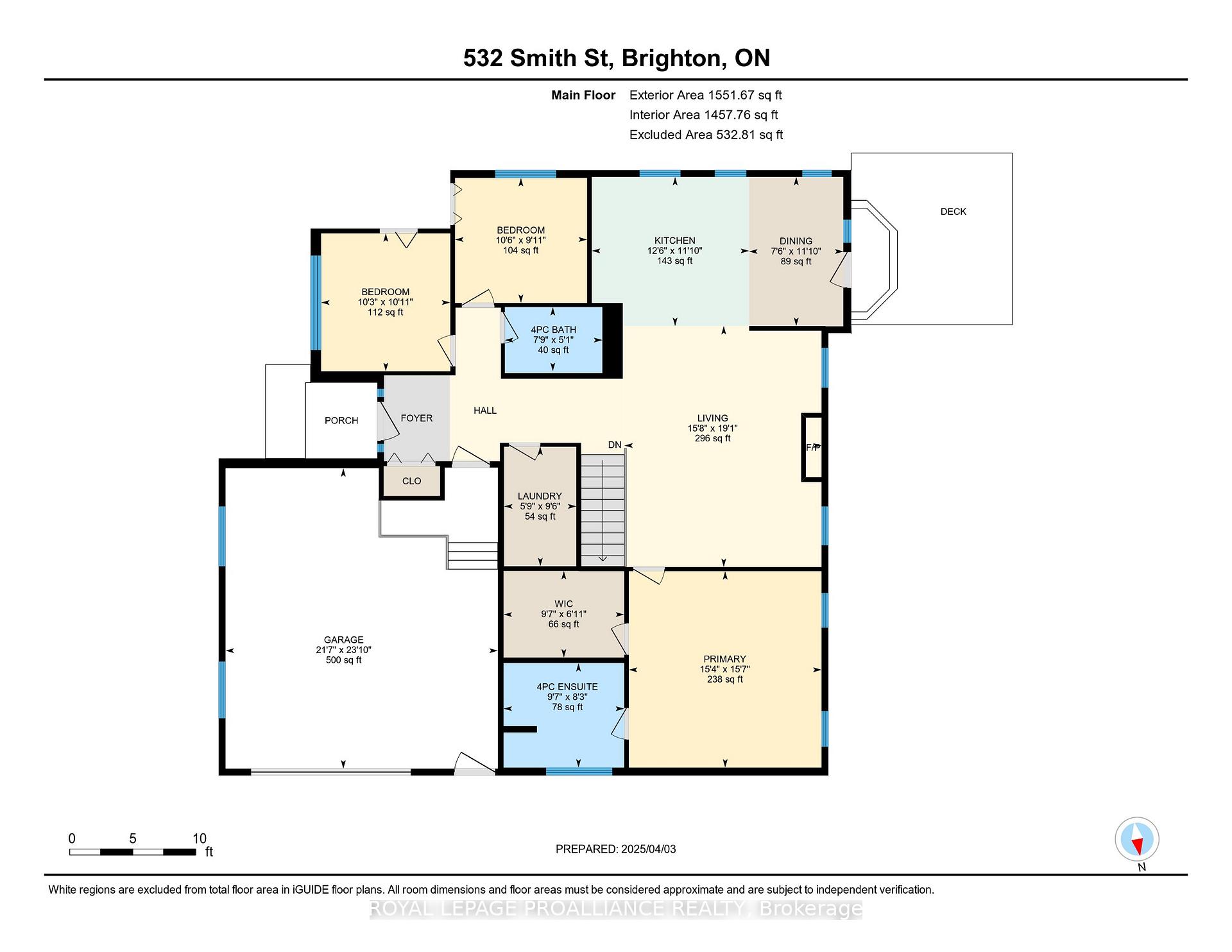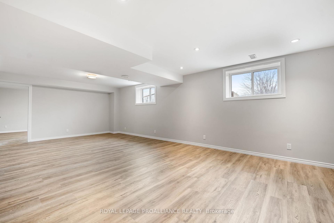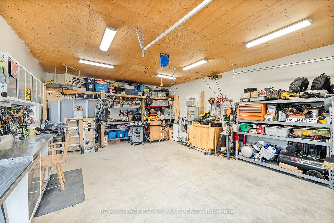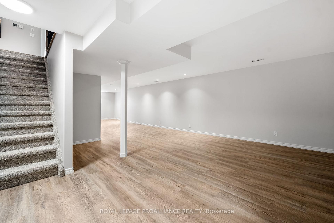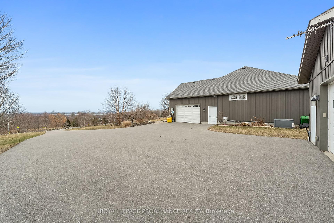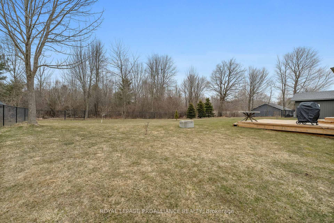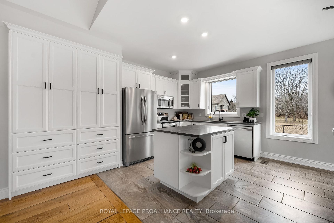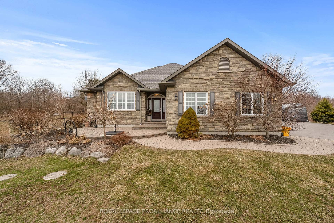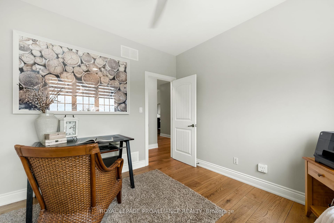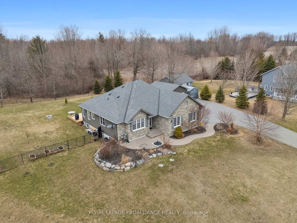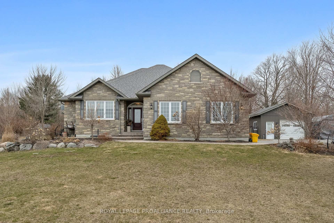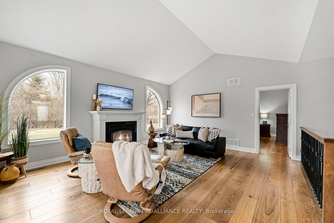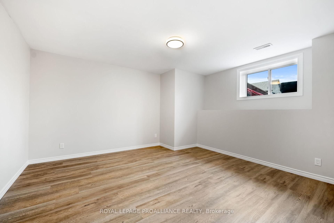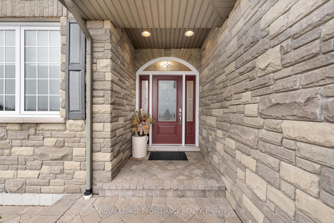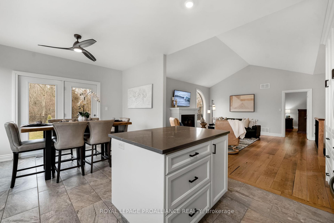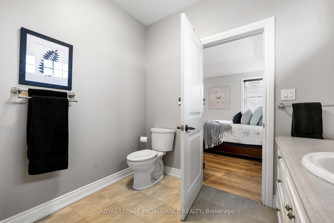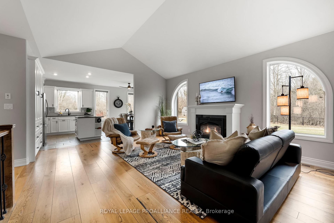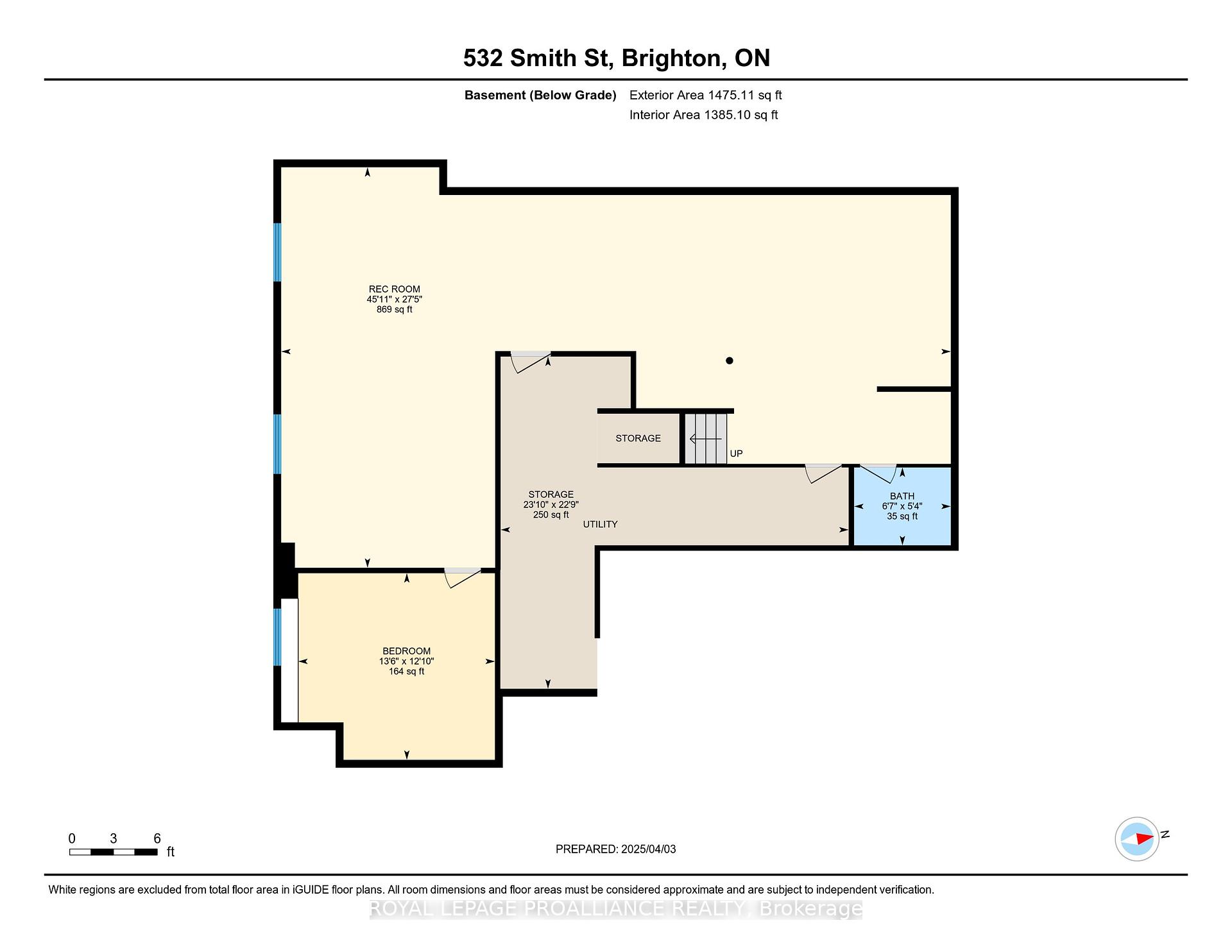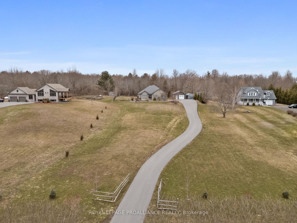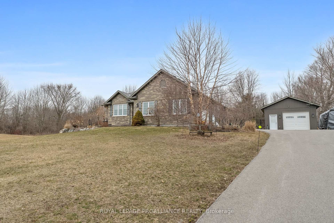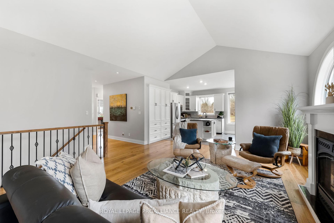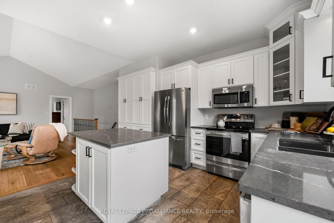$1,025,000
Available - For Sale
Listing ID: X12062989
532 Smith Stre , Brighton, K0K 1H0, Northumberland
| Welcome to 532 Smith Street! This gorgeous, fully finished 3+1 Bed, 2 Bath bungalow offers a perfect blend of comfortable living, prime location & scenic beauty. Sitting on 1.5 acres overlooking Lake Ontario with breathtaking views, this exceptional home is perfect for retirees or families, with in-law potential. Inside, wide plank oak floors add warmth throughout the main living spaces, while tons of natural light flood in through so many windows, creating a bright and inviting atmosphere. The newly updated kitchen features white cabinetry and quartz countertops, seamlessly connecting to the dining room, where garden doors open to a deck and fully fenced backyard lined with a forested backdrop. The living room is an inviting space for gatherings, with unique windows surrounding a gas fireplace. The primary suite is set apart in its own wing for privacy and includes a large walk-in closet and an ensuite with heated floors. Two additional bedrooms are positioned together, with the front bedroom offering inspiring water views, making it a great option for a home office or den. A full bathroom and main-floor laundry complete this level. The lower level is bright and spacious, featuring a huge rec room, a fourth bedroom and a third bathroom that only needs fixtures to complete the space. The upgraded flooring with premier underlay & sonotube construction enhances energy efficiency and comfort. This home boasts TWO garages! The attached garage is insulated & heated, while the detached is a dream space for car enthusiasts or woodworkers, featuring insulated walls, upgraded attic insulation, electrical & both heating AND air conditioning for year-round comfort. Additional highlights include Generator, Central Vac, upgraded water system with UV & filters, central air (2023) & a tilled vegetable garden. The beautifully landscaped property and paved driveway enhance this home's curb appeal, perfectly complementing its location in one of Brighton's most sought-after areas. |
| Price | $1,025,000 |
| Taxes: | $4474.87 |
| Assessment Year: | 2024 |
| Occupancy by: | Owner |
| Address: | 532 Smith Stre , Brighton, K0K 1H0, Northumberland |
| Directions/Cross Streets: | Dundas/Smith |
| Rooms: | 7 |
| Rooms +: | 2 |
| Bedrooms: | 3 |
| Bedrooms +: | 1 |
| Family Room: | F |
| Basement: | Finished, Full |
| Level/Floor | Room | Length(ft) | Width(ft) | Descriptions | |
| Room 1 | Main | Kitchen | 11.84 | 12.5 | |
| Room 2 | Main | Dining Ro | 11.84 | 7.48 | |
| Room 3 | Main | Living Ro | 19.12 | 15.65 | |
| Room 4 | Main | Primary B | 15.58 | 15.28 | |
| Room 5 | Main | Bedroom | 10.92 | 10.23 | |
| Room 6 | Main | Bedroom | 9.91 | 10.46 | |
| Room 7 | Main | Laundry | 9.48 | 5.74 | |
| Room 8 | Basement | Recreatio | 45.89 | 27.45 | |
| Room 9 | Basement | Bedroom | 13.48 | 12.79 | |
| Room 10 | Basement | Other | 23.85 | 22.76 |
| Washroom Type | No. of Pieces | Level |
| Washroom Type 1 | 4 | Main |
| Washroom Type 2 | 4 | Main |
| Washroom Type 3 | 0 | |
| Washroom Type 4 | 0 | |
| Washroom Type 5 | 0 |
| Total Area: | 0.00 |
| Property Type: | Detached |
| Style: | Bungalow |
| Exterior: | Stone, Vinyl Siding |
| Garage Type: | Attached |
| (Parking/)Drive: | Private |
| Drive Parking Spaces: | 20 |
| Park #1 | |
| Parking Type: | Private |
| Park #2 | |
| Parking Type: | Private |
| Pool: | None |
| Other Structures: | Workshop, Fenc |
| Approximatly Square Footage: | 1500-2000 |
| Property Features: | Wooded/Treed, Rec./Commun.Centre |
| CAC Included: | N |
| Water Included: | N |
| Cabel TV Included: | N |
| Common Elements Included: | N |
| Heat Included: | N |
| Parking Included: | N |
| Condo Tax Included: | N |
| Building Insurance Included: | N |
| Fireplace/Stove: | Y |
| Heat Type: | Forced Air |
| Central Air Conditioning: | Central Air |
| Central Vac: | Y |
| Laundry Level: | Syste |
| Ensuite Laundry: | F |
| Sewers: | Septic |
$
%
Years
This calculator is for demonstration purposes only. Always consult a professional
financial advisor before making personal financial decisions.
| Although the information displayed is believed to be accurate, no warranties or representations are made of any kind. |
| ROYAL LEPAGE PROALLIANCE REALTY |
|
|

Valeria Zhibareva
Broker
Dir:
905-599-8574
Bus:
905-855-2200
Fax:
905-855-2201
| Book Showing | Email a Friend |
Jump To:
At a Glance:
| Type: | Freehold - Detached |
| Area: | Northumberland |
| Municipality: | Brighton |
| Neighbourhood: | Rural Brighton |
| Style: | Bungalow |
| Tax: | $4,474.87 |
| Beds: | 3+1 |
| Baths: | 2 |
| Fireplace: | Y |
| Pool: | None |
Locatin Map:
Payment Calculator:

