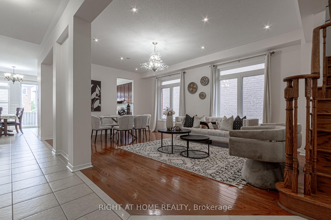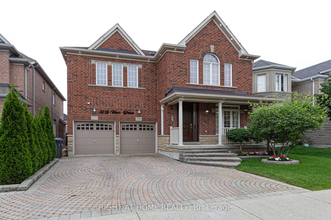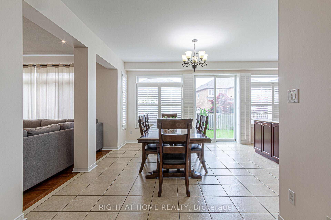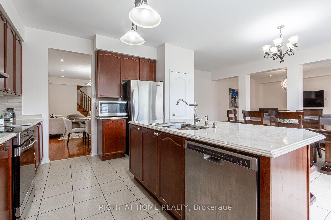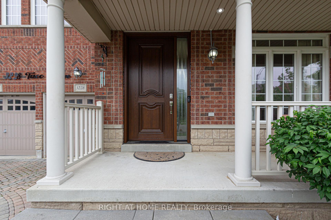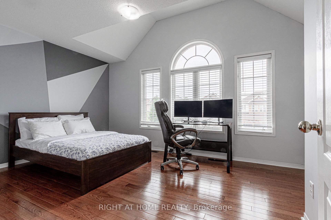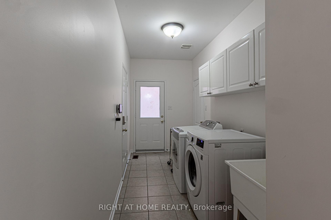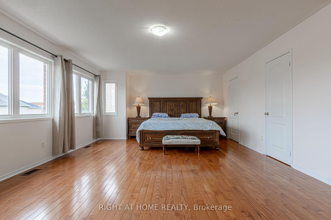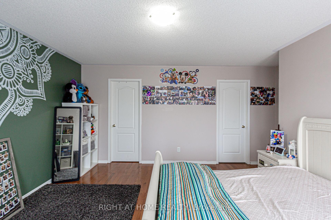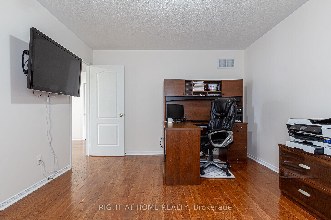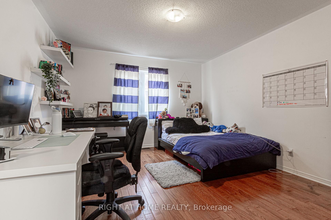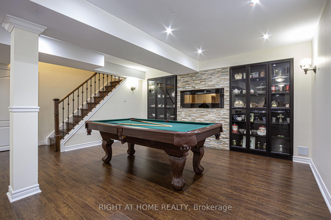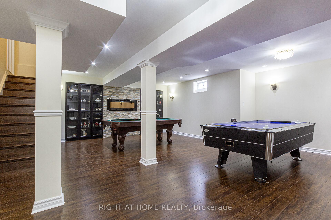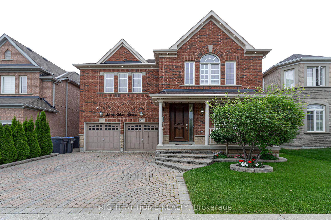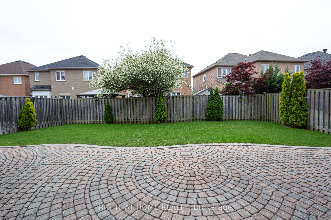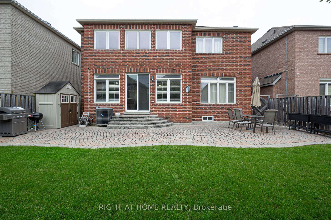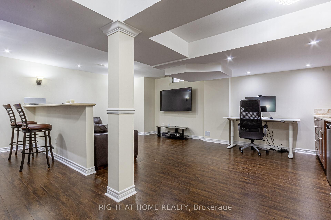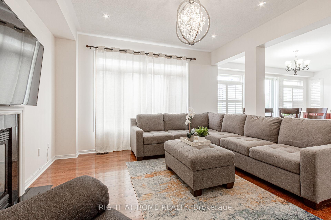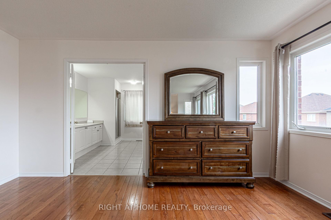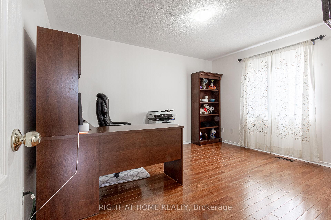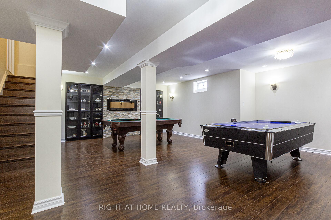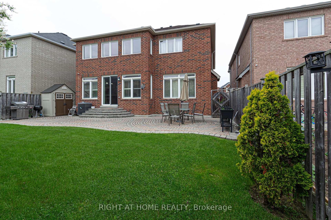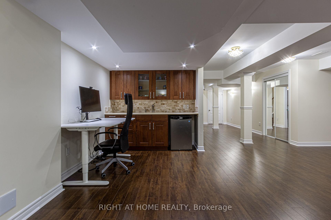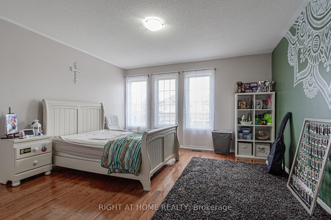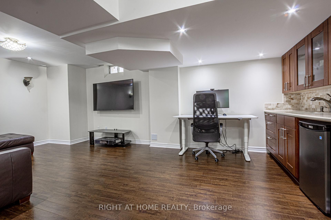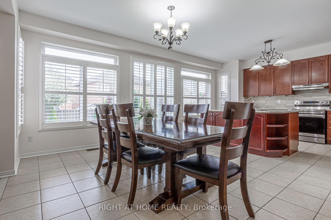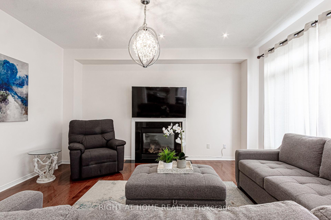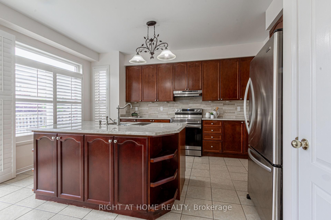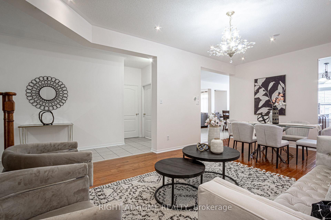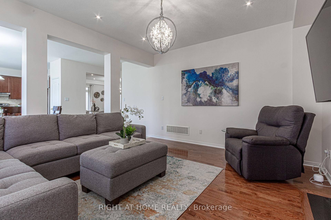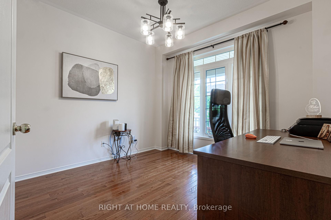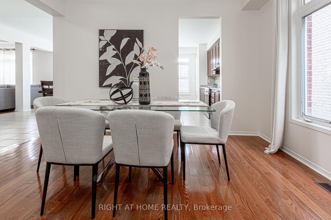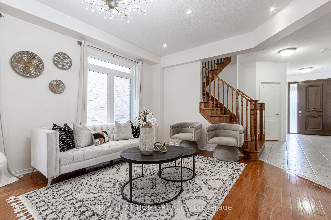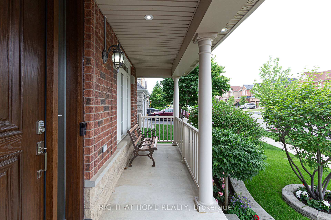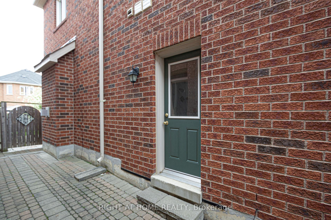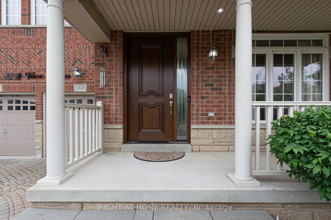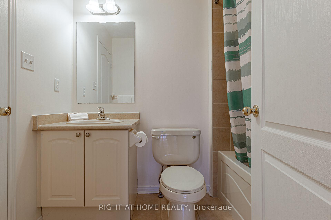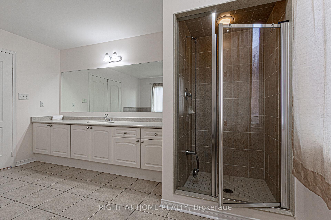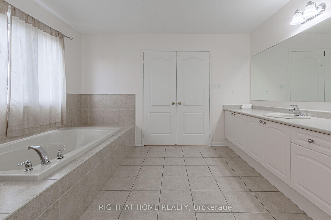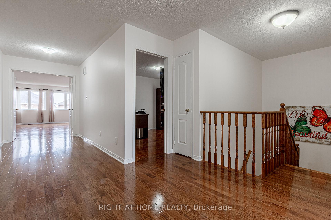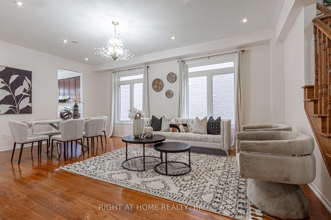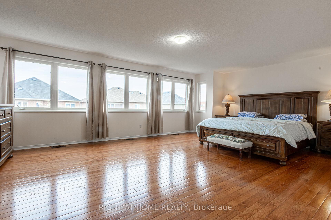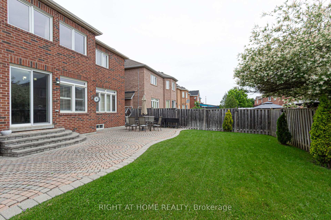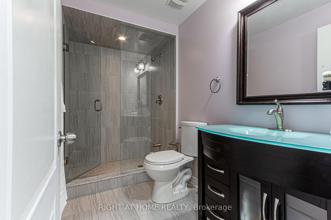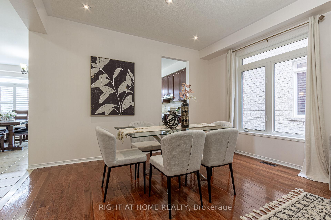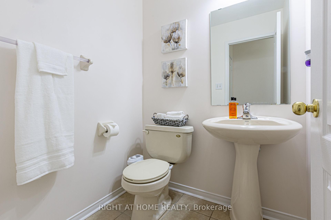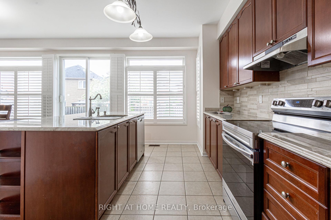$2,149,000
Available - For Sale
Listing ID: W12062516
3228 TACC Driv , Mississauga, L5M 0H3, Peel
| Welcome to a Stunning Luxury Home by Great Gulf**.Located on a prestigious street in ChurchillMeadows. This detached double car garage home boasts exceptional features and upgrades .Around 5000sqft of living space . 5 bedrooms plus a main floor office that can be used as anadditional bedroom, 1 bedroom and a den in the basement. 5 Washrooms, 9 ft ceiling on the mainfloor. Lots of natural light with numerous windows throughout. Pot lights throughout the mainfloor and basement . Hardwood on the main and second floors. Custom closets for all the 5bedrooms offering ample storage. Professionally finished Basement with a separate entrancefrom the side of the house, laminate flooring, an electric fireplace surrounded by built-incabinets, a 3-piece bathroom, an additional bedroom, and a den. Professionally Landscapingdone with front and rear sprinkler systems. Smart switches , Garage door openers , Securitycameras, Doorbell and door lock all controlled by phone , Freshly painted walls , Lots ofstorage through out the house . Exterior Pot lights .Over $300K spent in upgrades.ThisExceptional home is perfect for those seeking luxury, convenience, and modern amenities in a prime location. Finished Basement W/separate entrance & Large Rec Area W/ lots of space for Games & Movie Night & Full 3pc Bath ,1 Bed room , 1 Den & lots of storage . Close To Schools, Shopping, Community Centre ,Hwy, Credit Valley Hospital & Much more. |
| Price | $2,149,000 |
| Taxes: | $10337.00 |
| Occupancy by: | Vacant |
| Address: | 3228 TACC Driv , Mississauga, L5M 0H3, Peel |
| Directions/Cross Streets: | ERIN CENTRE / TENTH LINE |
| Rooms: | 11 |
| Rooms +: | 4 |
| Bedrooms: | 5 |
| Bedrooms +: | 2 |
| Family Room: | T |
| Basement: | Finished |
| Level/Floor | Room | Length(ft) | Width(ft) | Descriptions | |
| Room 1 | Ground | Living Ro | 19.98 | 13.45 | Combined w/Dining, Hardwood Floor |
| Room 2 | Ground | Dining Ro | 19.98 | 13.45 | Combined w/Living, Hardwood Floor |
| Room 3 | Ground | Family Ro | 14.99 | 13.09 | Gas Fireplace, Hardwood Floor, Large Window |
| Room 4 | Ground | Kitchen | 14.99 | 10.36 | Centre Island |
| Room 5 | Ground | Breakfast | 14.99 | 11.87 | |
| Room 6 | Ground | Den | 10.89 | 10.89 | Large Window, Hardwood Floor |
| Room 7 | Second | Primary B | 22.07 | 15.19 | |
| Room 8 | Second | Bedroom | 13.58 | 12.17 | |
| Room 9 | Second | Bedroom 2 | 13.97 | 13.58 | |
| Room 10 | Second | Bedroom 3 | 13.48 | 11.38 | |
| Room 11 | Second | Bedroom 4 | 13.12 | 11.38 |
| Washroom Type | No. of Pieces | Level |
| Washroom Type 1 | 2 | Ground |
| Washroom Type 2 | 4 | Second |
| Washroom Type 3 | 3 | Second |
| Washroom Type 4 | 3 | Basement |
| Washroom Type 5 | 0 |
| Total Area: | 0.00 |
| Property Type: | Detached |
| Style: | 2-Storey |
| Exterior: | Brick, Stone |
| Garage Type: | Attached |
| (Parking/)Drive: | Available |
| Drive Parking Spaces: | 2 |
| Park #1 | |
| Parking Type: | Available |
| Park #2 | |
| Parking Type: | Available |
| Pool: | None |
| Approximatly Square Footage: | 3500-5000 |
| CAC Included: | N |
| Water Included: | N |
| Cabel TV Included: | N |
| Common Elements Included: | N |
| Heat Included: | N |
| Parking Included: | N |
| Condo Tax Included: | N |
| Building Insurance Included: | N |
| Fireplace/Stove: | Y |
| Heat Type: | Forced Air |
| Central Air Conditioning: | Central Air |
| Central Vac: | N |
| Laundry Level: | Syste |
| Ensuite Laundry: | F |
| Sewers: | Sewer |
$
%
Years
This calculator is for demonstration purposes only. Always consult a professional
financial advisor before making personal financial decisions.
| Although the information displayed is believed to be accurate, no warranties or representations are made of any kind. |
| RIGHT AT HOME REALTY |
|
|

Valeria Zhibareva
Broker
Dir:
905-599-8574
Bus:
905-855-2200
Fax:
905-855-2201
| Virtual Tour | Book Showing | Email a Friend |
Jump To:
At a Glance:
| Type: | Freehold - Detached |
| Area: | Peel |
| Municipality: | Mississauga |
| Neighbourhood: | Churchill Meadows |
| Style: | 2-Storey |
| Tax: | $10,337 |
| Beds: | 5+2 |
| Baths: | 5 |
| Fireplace: | Y |
| Pool: | None |
Locatin Map:
Payment Calculator:

