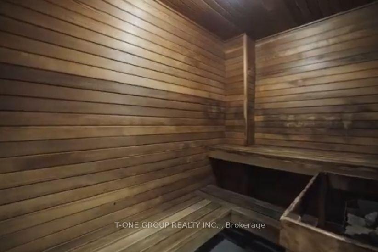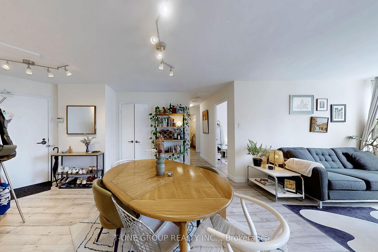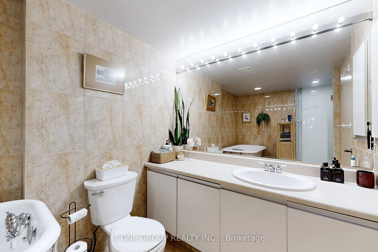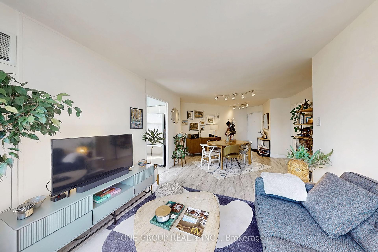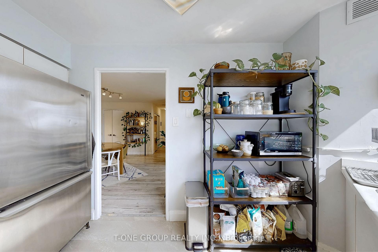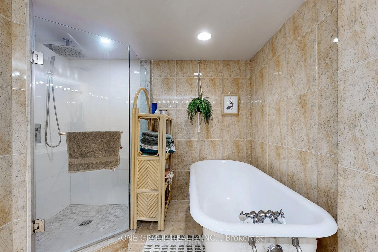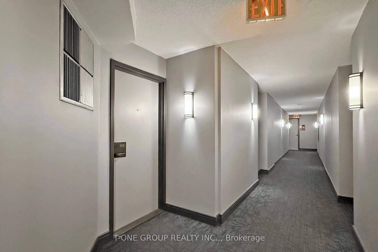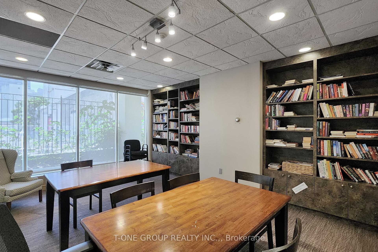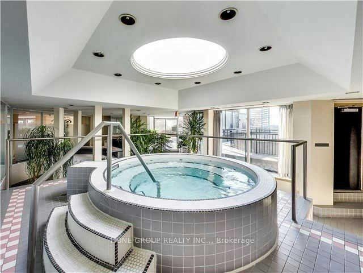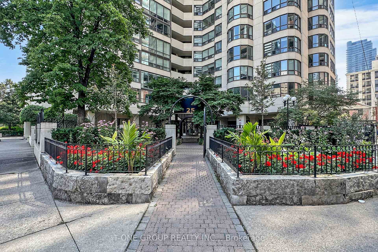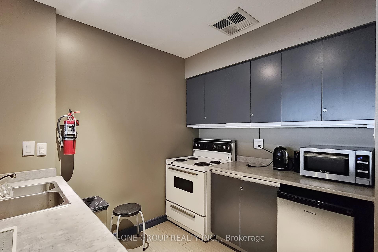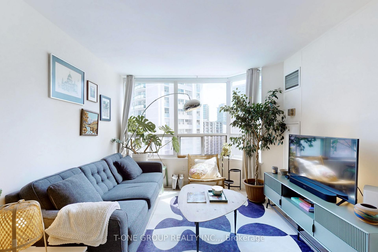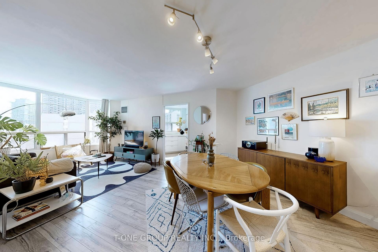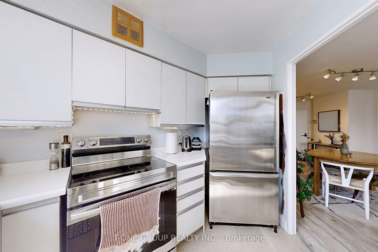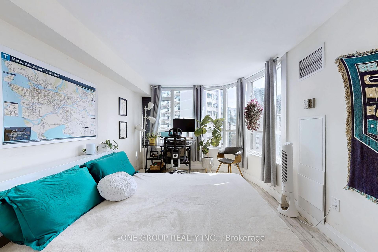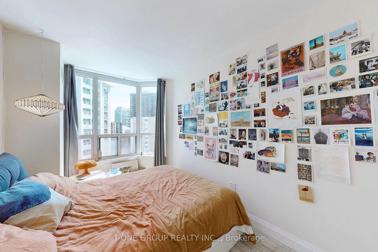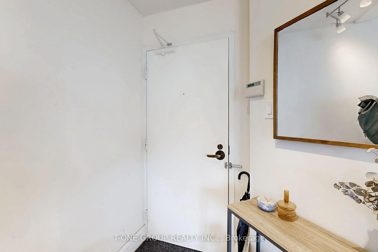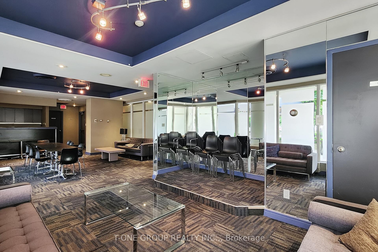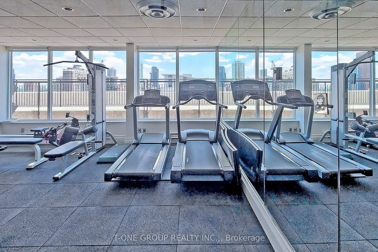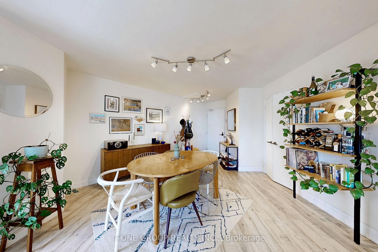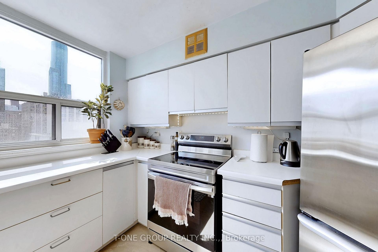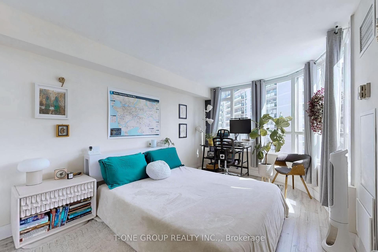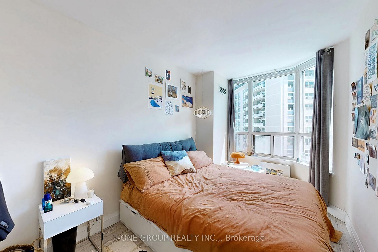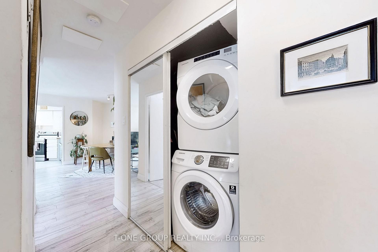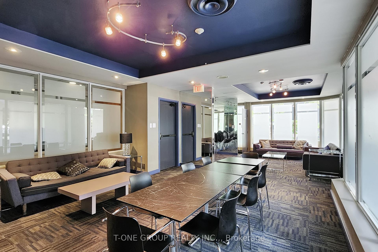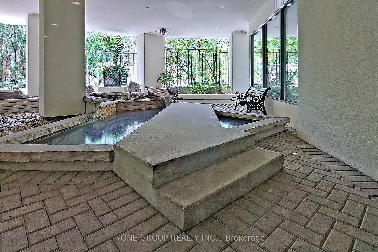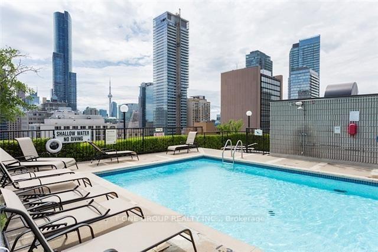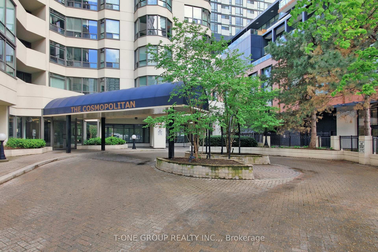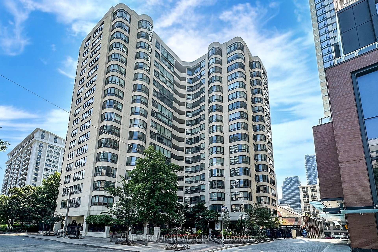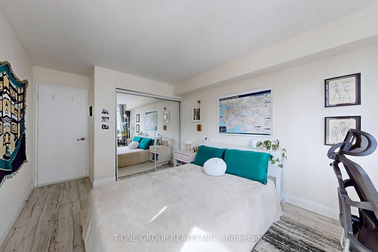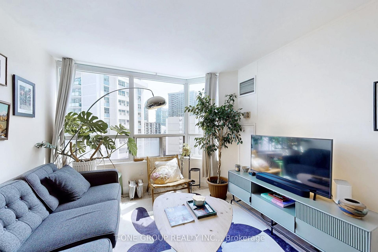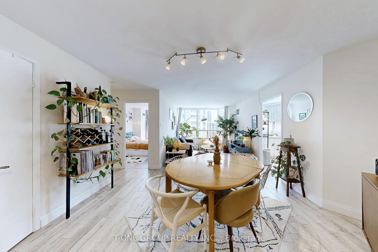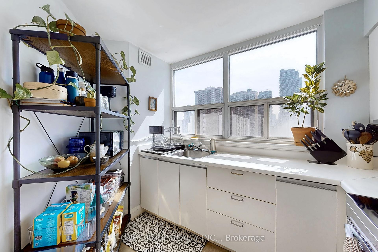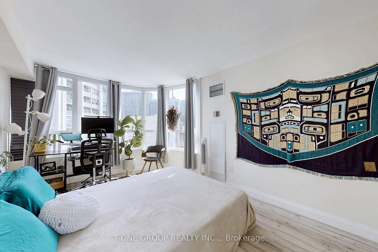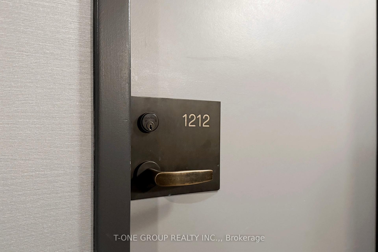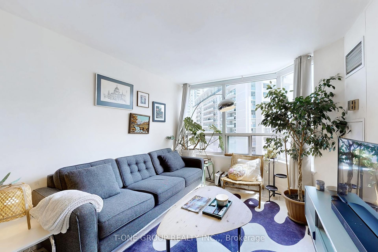$729,000
Available - For Sale
Listing ID: C12062658
25 Maitland Stre , Toronto, M4Y 2W1, Toronto
| Welcome To The Cosmopolitan At 25 Maitland St A Bright And Welcoming 2-Bedroom, 1-Bathroom Suite Offering A Functional Open Concept Layout In One Of Downtown Toronto's Most Charming Boutique Buildings. This South-Facing Corner Unit Overlooks A Quiet Park And Features Large Windows, Modern Laminate Floors, And A Tastefully Updated Kitchen With Stainless Steel Appliances. The Spacious Primary Bedroom Includes A Walk-In Closet, While The Second Bedroom Offers Flexibility For Guests, An Office, Or Studio Space. Enjoy The Convenience Of Ensuite Laundry, Ample Storage, And A Parking Spot. This Well-Managed Building Has A True Soul With Many Original Owners, Long-Term Residents, And A Concierge Who Knows Everyone By Name. Amenities Include A Rooftop Pool And Lounge, Gym, Sauna, Jogging Track, Guest Suites, Visitor Parking, And 24-Hour Concierge. Steps From Wellesley Subway, U Of T, TMU, Yorkville, Shops, Dining, And More A Rare Opportunity In A Building That Feels Like Home. |
| Price | $729,000 |
| Taxes: | $2703.80 |
| Occupancy by: | Tenant |
| Address: | 25 Maitland Stre , Toronto, M4Y 2W1, Toronto |
| Postal Code: | M4Y 2W1 |
| Province/State: | Toronto |
| Directions/Cross Streets: | Yonge St / Wellesley St W |
| Level/Floor | Room | Length(ft) | Width(ft) | Descriptions | |
| Room 1 | Flat | Living Ro | 10.2 | 8.1 | Laminate, Large Window, Open Concept |
| Room 2 | Flat | Dining Ro | 15.22 | 12.76 | Laminate, Closet, Open Concept |
| Room 3 | Flat | Kitchen | 9.28 | 8.33 | Large Window, Vinyl Floor, Stainless Steel Appl |
| Room 4 | Flat | Primary B | 13.87 | 10.07 | Laminate, Large Window, Large Closet |
| Room 5 | Flat | Bedroom 2 | 13.38 | 7.64 | Laminate, Large Window |
| Washroom Type | No. of Pieces | Level |
| Washroom Type 1 | 4 | Main |
| Washroom Type 2 | 0 | |
| Washroom Type 3 | 0 | |
| Washroom Type 4 | 0 | |
| Washroom Type 5 | 0 |
| Total Area: | 0.00 |
| Washrooms: | 1 |
| Heat Type: | Forced Air |
| Central Air Conditioning: | Central Air |
$
%
Years
This calculator is for demonstration purposes only. Always consult a professional
financial advisor before making personal financial decisions.
| Although the information displayed is believed to be accurate, no warranties or representations are made of any kind. |
| T-ONE GROUP REALTY INC., |
|
|

Valeria Zhibareva
Broker
Dir:
905-599-8574
Bus:
905-855-2200
Fax:
905-855-2201
| Book Showing | Email a Friend |
Jump To:
At a Glance:
| Type: | Com - Condo Apartment |
| Area: | Toronto |
| Municipality: | Toronto C08 |
| Neighbourhood: | Church-Yonge Corridor |
| Style: | Apartment |
| Tax: | $2,703.8 |
| Maintenance Fee: | $1,035.38 |
| Beds: | 2 |
| Baths: | 1 |
| Fireplace: | N |
Locatin Map:
Payment Calculator:

