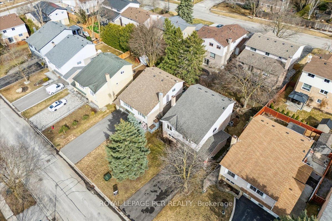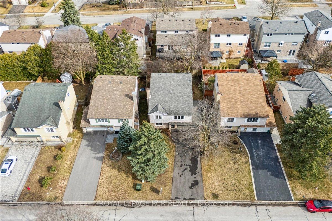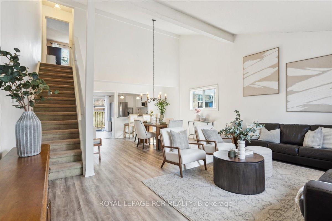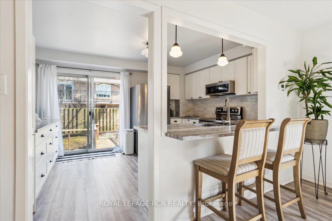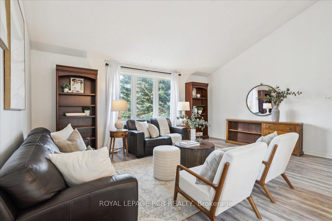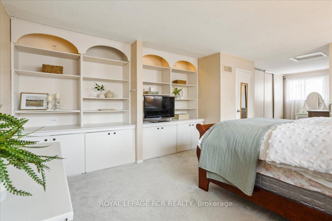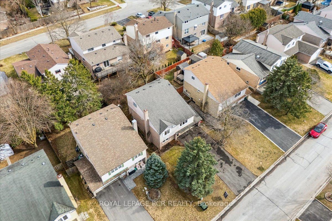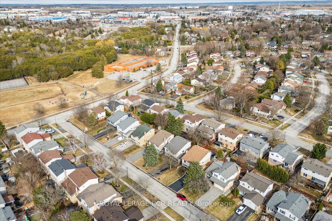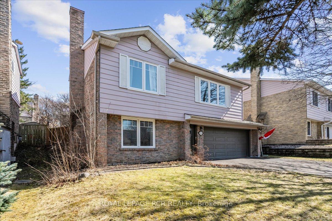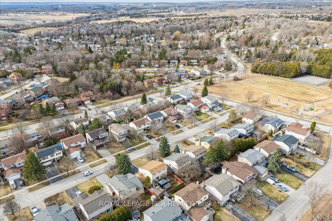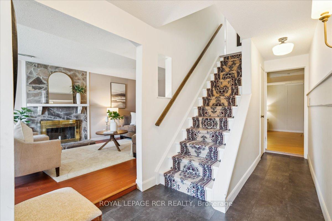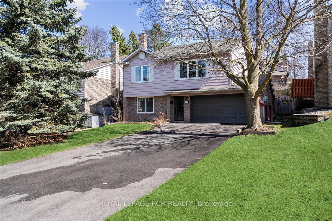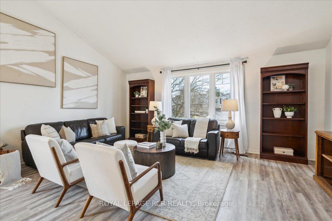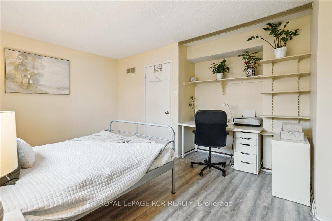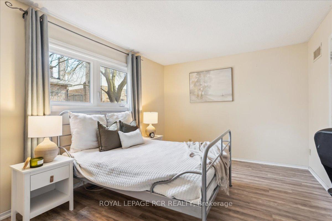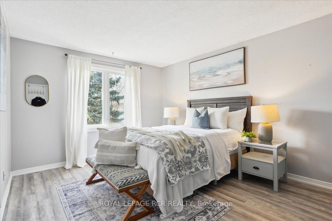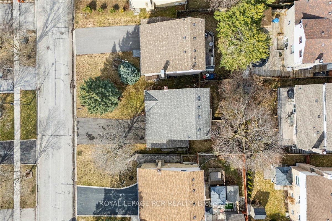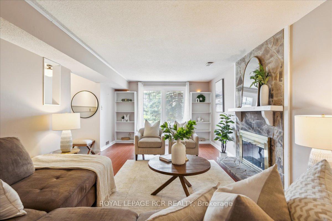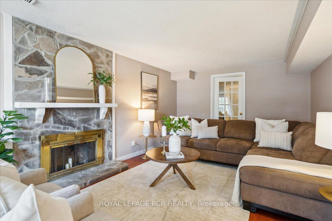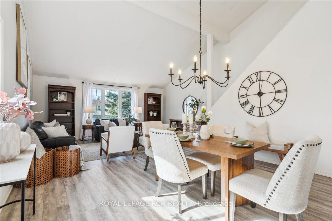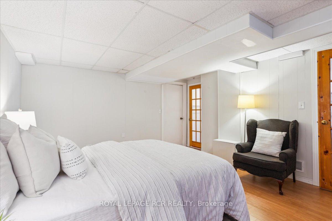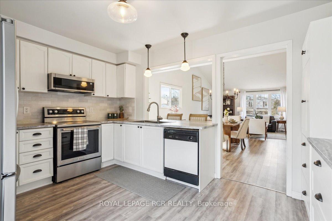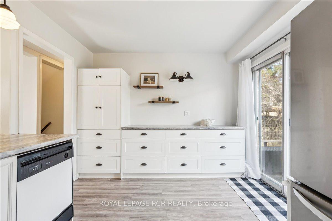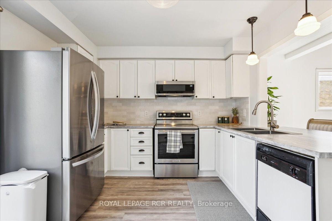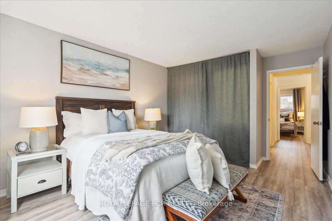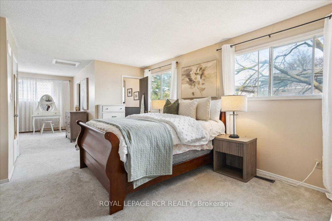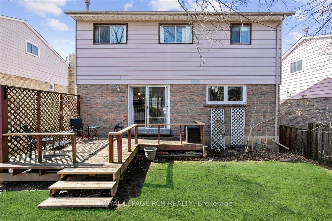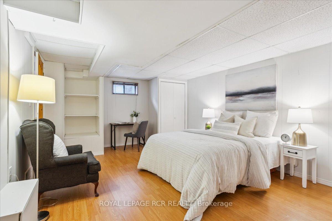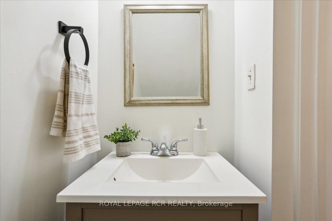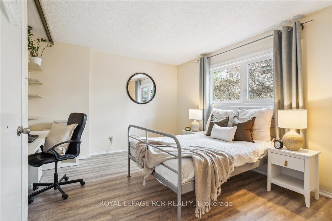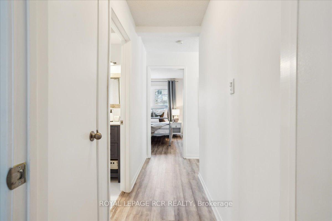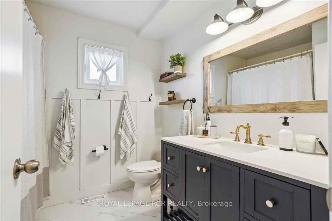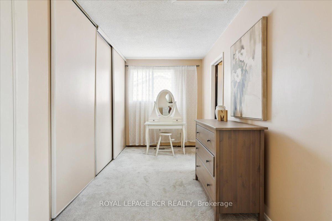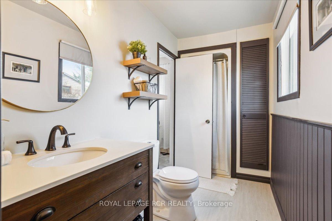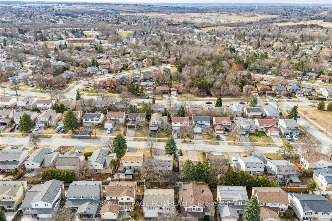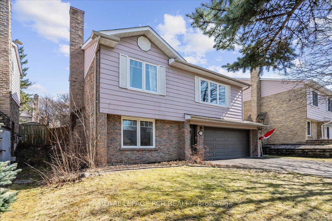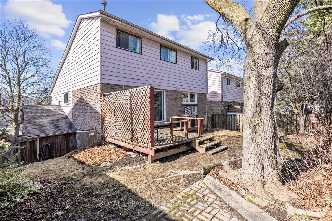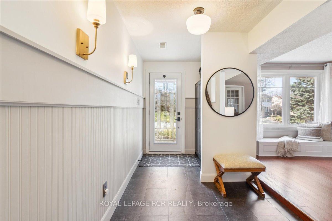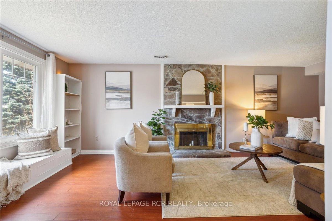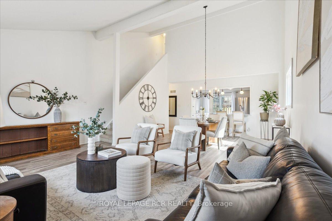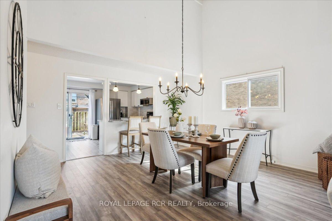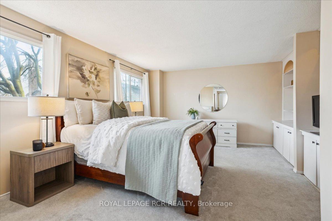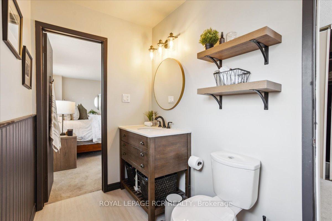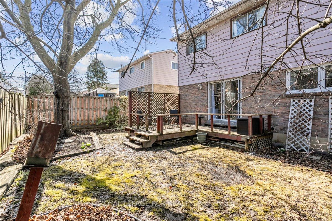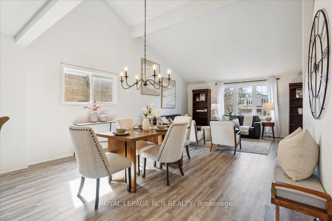$1,049,000
Available - For Sale
Listing ID: N12062323
129 Lowe Boul , Newmarket, L3Y 5T3, York
| Welcome to this bright and airy 4-bedroom, 3-bathroom home located in the heart of Newmarket. This lovely residence boasts an open and spacious layout, perfect for families and entertaining alike. Upon entering, the finished basement features a large family room, a powder room, and a separate bedroom, making it a perfect space for guests, older children, or a home office. On the main floor, you are greeted by soaring ceilings in the living and dining rooms, letting in an abundance of natural light. The kitchen is conveniently located with a walkout to the backyard deck, ideal for enjoying meals outdoors or entertaining guests. The main floor features two cozy bedrooms and a well-appointed 4-piece bathroom. On the third floor, you'll find the spacious primary suite, a serene retreat with an ensuite bathroom and plenty of closet space for all your storage needs. Outside, the fully fenced backyard is surrounded by mature trees, providing a peaceful place to relax and unwind. Enjoy the convenience of a new park with tennis courts, as well as an elementary school nearby, making it a great home for families. Don't miss out on this wonderful opportunity to own a charming home in Huron Heights-Leslie Valley! |
| Price | $1,049,000 |
| Taxes: | $4669.00 |
| Occupancy by: | Owner |
| Address: | 129 Lowe Boul , Newmarket, L3Y 5T3, York |
| Directions/Cross Streets: | Waratah Ave. and Wayne Drive |
| Rooms: | 10 |
| Bedrooms: | 3 |
| Bedrooms +: | 0 |
| Family Room: | T |
| Basement: | Finished |
| Level/Floor | Room | Length(ft) | Width(ft) | Descriptions | |
| Room 1 | Main | Foyer | 9.48 | 6.13 | Vinyl Floor, Panelled, Wall Sconce Lighting |
| Room 2 | Second | Living Ro | 25.91 | 14.37 | Combined w/Dining, Open Concept, Window |
| Room 3 | Second | Dining Ro | 25.91 | 14.37 | Window, Vaulted Ceiling(s), Laminate |
| Room 4 | Main | Family Ro | 21.42 | 11.28 | Overlooks Frontyard, Window, Fireplace |
| Room 5 | Second | Kitchen | 10.36 | 14.1 | W/O To Deck, Vinyl Floor, Backsplash |
| Room 6 | Main | Laundry | 13.97 | 10.36 | Access To Garage, Laminate |
| Room 7 | Second | Bedroom 2 | 12.99 | 11.28 | Vinyl Floor, Overlooks Frontyard, Double Closet |
| Room 8 | Second | Bedroom 3 | 12.79 | 14.4 | Overlooks Backyard, Vinyl Floor |
| Room 9 | Third | Primary B | 14.63 | 29.59 | Broadloom, Overlooks Backyard, Closet |
| Room 10 | Main | Bedroom 4 | 12.73 | 17.78 | Laminate, Closet, French Doors |
| Washroom Type | No. of Pieces | Level |
| Washroom Type 1 | 2 | Main |
| Washroom Type 2 | 4 | Second |
| Washroom Type 3 | 3 | Third |
| Washroom Type 4 | 0 | |
| Washroom Type 5 | 0 |
| Total Area: | 0.00 |
| Approximatly Age: | 31-50 |
| Property Type: | Detached |
| Style: | 3-Storey |
| Exterior: | Aluminum Siding, Brick |
| Garage Type: | Attached |
| (Parking/)Drive: | Private Do |
| Drive Parking Spaces: | 6 |
| Park #1 | |
| Parking Type: | Private Do |
| Park #2 | |
| Parking Type: | Private Do |
| Pool: | None |
| Approximatly Age: | 31-50 |
| Approximatly Square Footage: | 2000-2500 |
| CAC Included: | N |
| Water Included: | N |
| Cabel TV Included: | N |
| Common Elements Included: | N |
| Heat Included: | N |
| Parking Included: | N |
| Condo Tax Included: | N |
| Building Insurance Included: | N |
| Fireplace/Stove: | N |
| Heat Type: | Forced Air |
| Central Air Conditioning: | Central Air |
| Central Vac: | N |
| Laundry Level: | Syste |
| Ensuite Laundry: | F |
| Sewers: | Sewer |
| Utilities-Cable: | Y |
| Utilities-Hydro: | Y |
$
%
Years
This calculator is for demonstration purposes only. Always consult a professional
financial advisor before making personal financial decisions.
| Although the information displayed is believed to be accurate, no warranties or representations are made of any kind. |
| ROYAL LEPAGE RCR REALTY |
|
|

Valeria Zhibareva
Broker
Dir:
905-599-8574
Bus:
905-855-2200
Fax:
905-855-2201
| Virtual Tour | Book Showing | Email a Friend |
Jump To:
At a Glance:
| Type: | Freehold - Detached |
| Area: | York |
| Municipality: | Newmarket |
| Neighbourhood: | Huron Heights-Leslie Valley |
| Style: | 3-Storey |
| Approximate Age: | 31-50 |
| Tax: | $4,669 |
| Beds: | 3 |
| Baths: | 3 |
| Fireplace: | N |
| Pool: | None |
Locatin Map:
Payment Calculator:

