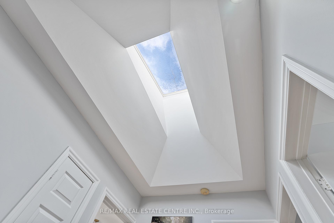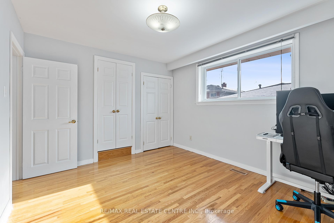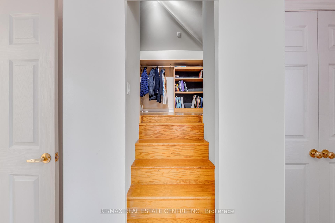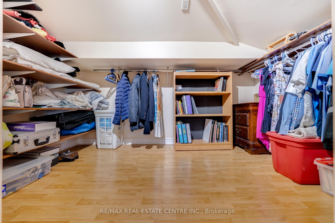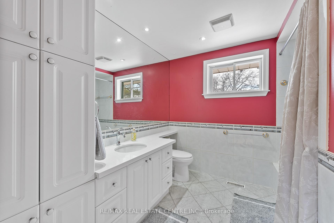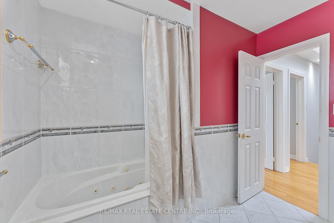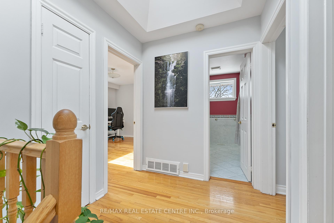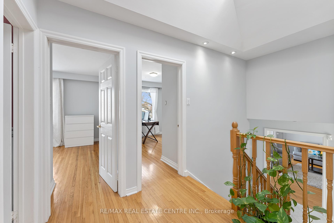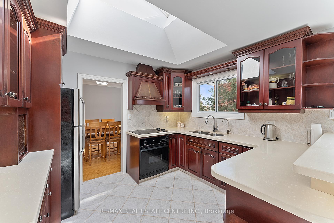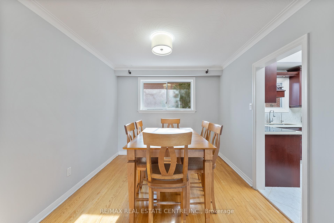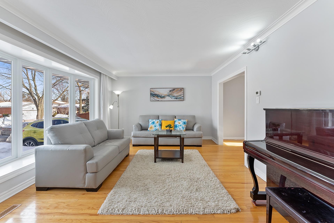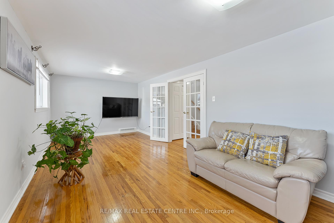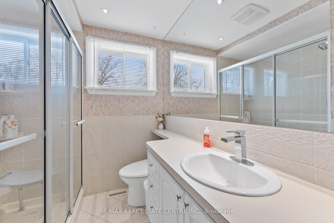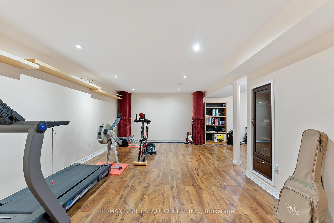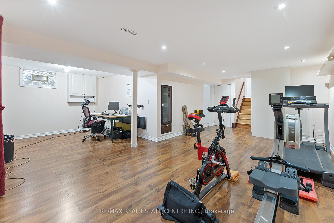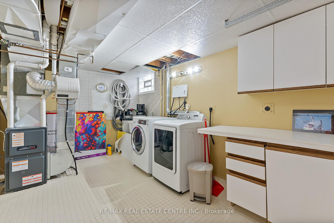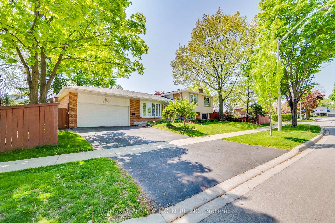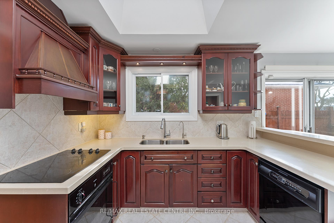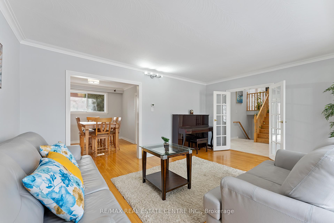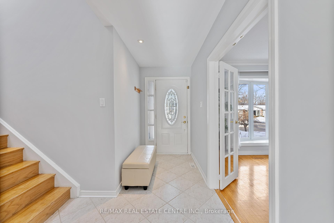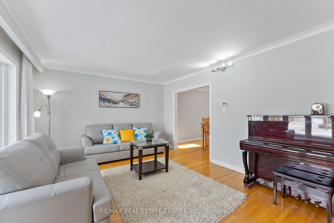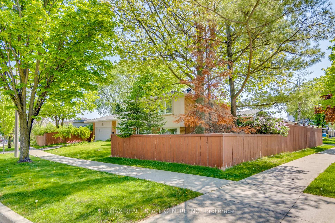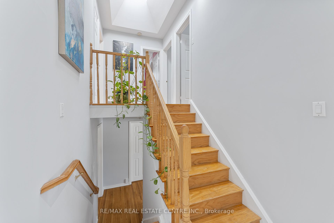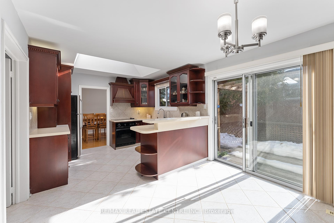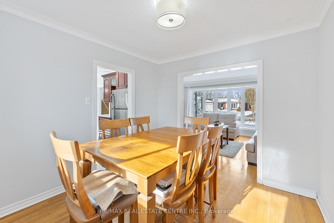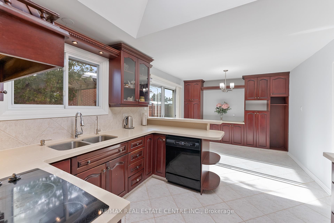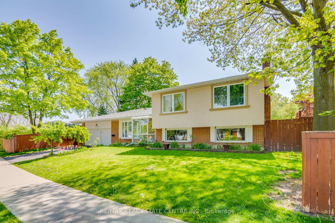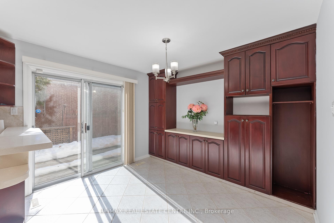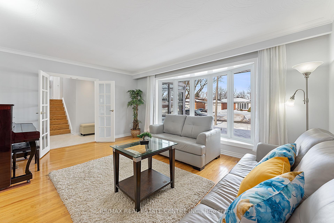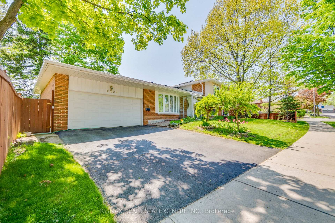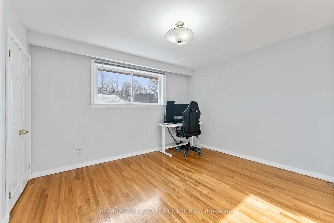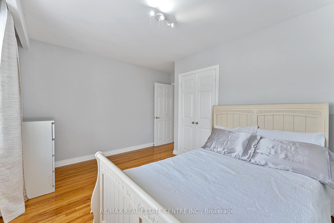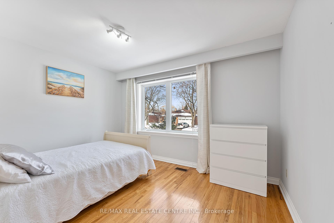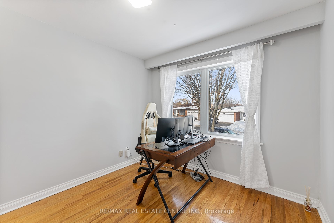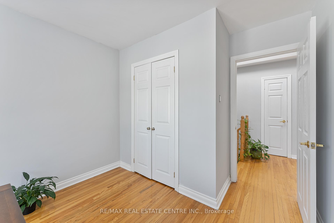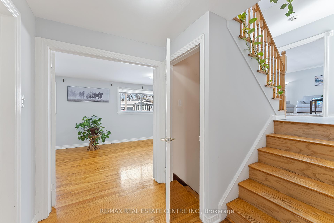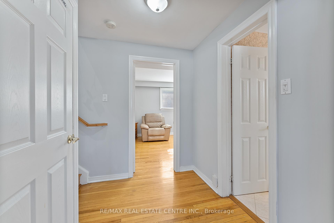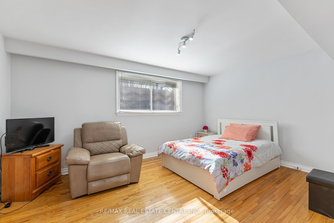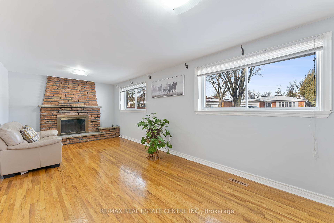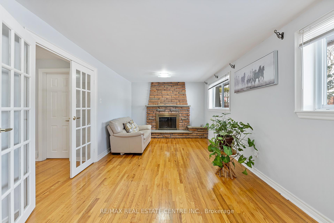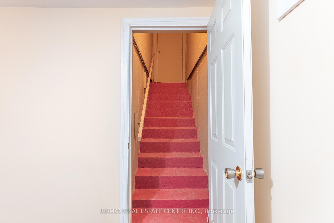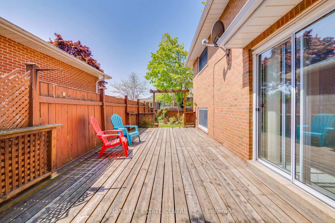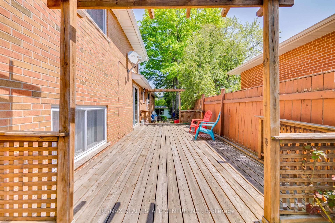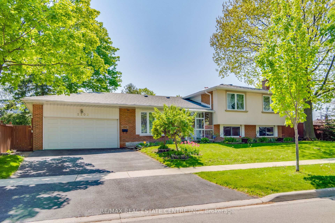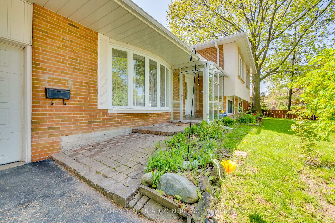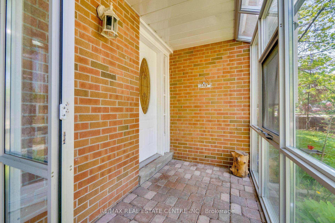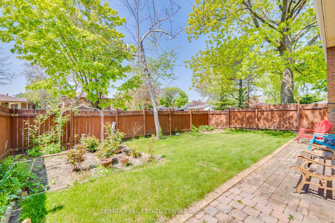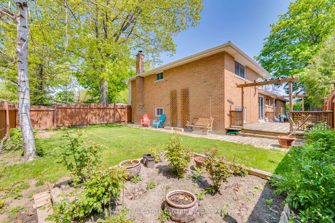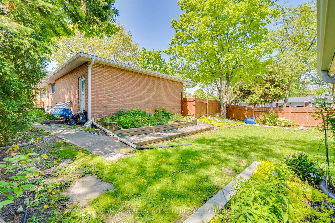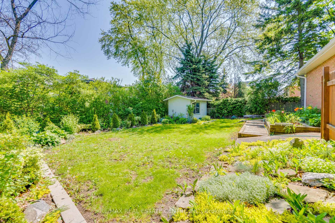$1,199,000
Available - For Sale
Listing ID: W12016028
2203 Waycross Cres , Mississauga, L5K 1J4, Peel
| Stunning and Gorgeous 4 Bedroom Detached Home in a Prime Location within the Highly Sought-After Sheridan Homelands Neighborhood. Spacious Living/Dining Rooms Areas with Hardwood Floors & Crown Moulding. Renovated Kitchen with Quartz Countertops, Large Eat-In Area Filled with Natural Light Featuring Opposing Patio Doors and a Skylight that Enhances the Bright, Airy Atmosphere, Ceramic Floor/Backsplash, Panelled Exhaust Hood, Large Breakfast Area, Skylight & Walk-Out to Deck. Master Bedroom with His/Her Closets & hardwood Floors Throughout All Bedrooms. Updated Main 4 Piece Bathroom with Jacuzzi Tub & Lots of Cabinetry. Interlocking Patio/Walksways, 2nd Skylight on Upper Level, Roof (May 2024), Furnace (2016), Freshly Painted. |
| Price | $1,199,000 |
| Taxes: | $6522.42 |
| Occupancy by: | Owner |
| Address: | 2203 Waycross Cres , Mississauga, L5K 1J4, Peel |
| Directions/Cross Streets: | Erin Mills/Dundas |
| Rooms: | 8 |
| Rooms +: | 1 |
| Bedrooms: | 4 |
| Bedrooms +: | 0 |
| Family Room: | T |
| Basement: | Finished, Separate Ent |
| Level/Floor | Room | Length(ft) | Width(ft) | Descriptions | |
| Room 1 | Main | Living Ro | 16.63 | 12.14 | Hardwood Floor, Crown Moulding, Overlooks Frontyard |
| Room 2 | Main | Dining Ro | 10.79 | 9.48 | Hardwood Floor, Crown Moulding, Separate Room |
| Room 3 | Main | Kitchen | 19.78 | 10.96 | Renovated |
| Room 4 | Upper | Bedroom | 12.5 | 10.73 | Hardwood Floor, His and Hers Closets |
| Room 5 | Upper | Bedroom 2 | 12.6 | 12.27 | Hardwood Floor, Closet, Overlooks Frontyard |
| Room 6 | Upper | Bedroom 3 | 12.17 | 9.68 | Hardwood Floor, Closet, Overlooks Frontyard |
| Room 7 | Lower | Bedroom 4 | 14.99 | 10.73 | Hardwood Floor, Closet, Above Grade Window |
| Room 8 | Lower | Family Ro | 22.83 | 10.5 | Hardwood Floor, Fireplace, French Doors |
| Room 9 | Basement | Recreatio | 24.37 | 23.39 | Laminate, Pot Lights |
| Washroom Type | No. of Pieces | Level |
| Washroom Type 1 | 4 | Upper |
| Washroom Type 2 | 3 | Lower |
| Washroom Type 3 | 0 | |
| Washroom Type 4 | 0 | |
| Washroom Type 5 | 0 |
| Total Area: | 0.00 |
| Property Type: | Detached |
| Style: | Sidesplit 4 |
| Exterior: | Brick, Stucco (Plaster) |
| Garage Type: | Attached |
| (Parking/)Drive: | Private Do |
| Drive Parking Spaces: | 2 |
| Park #1 | |
| Parking Type: | Private Do |
| Park #2 | |
| Parking Type: | Private Do |
| Pool: | None |
| Approximatly Square Footage: | < 700 |
| CAC Included: | N |
| Water Included: | N |
| Cabel TV Included: | N |
| Common Elements Included: | N |
| Heat Included: | N |
| Parking Included: | N |
| Condo Tax Included: | N |
| Building Insurance Included: | N |
| Fireplace/Stove: | Y |
| Heat Type: | Forced Air |
| Central Air Conditioning: | Central Air |
| Central Vac: | Y |
| Laundry Level: | Syste |
| Ensuite Laundry: | F |
| Sewers: | Sewer |
$
%
Years
This calculator is for demonstration purposes only. Always consult a professional
financial advisor before making personal financial decisions.
| Although the information displayed is believed to be accurate, no warranties or representations are made of any kind. |
| RE/MAX REAL ESTATE CENTRE INC. |
|
|

Valeria Zhibareva
Broker
Dir:
905-599-8574
Bus:
905-855-2200
Fax:
905-855-2201
| Book Showing | Email a Friend |
Jump To:
At a Glance:
| Type: | Freehold - Detached |
| Area: | Peel |
| Municipality: | Mississauga |
| Neighbourhood: | Sheridan |
| Style: | Sidesplit 4 |
| Tax: | $6,522.42 |
| Beds: | 4 |
| Baths: | 2 |
| Fireplace: | Y |
| Pool: | None |
Locatin Map:
Payment Calculator:

