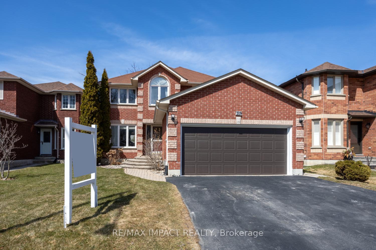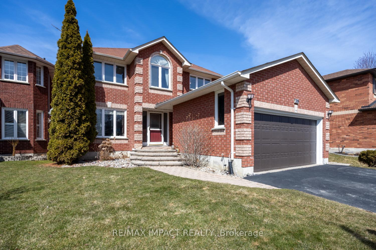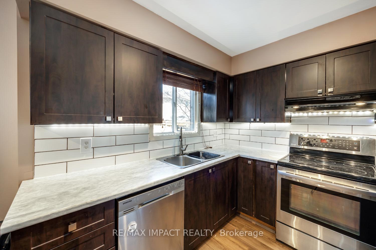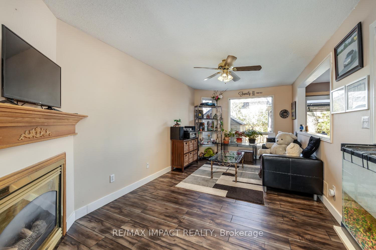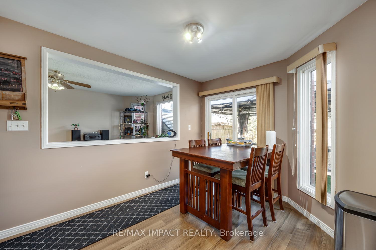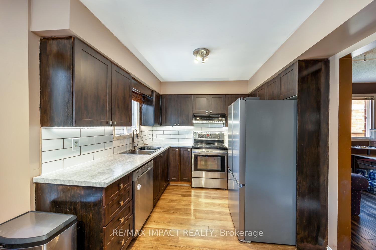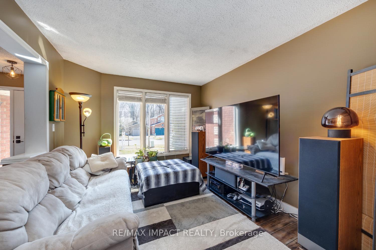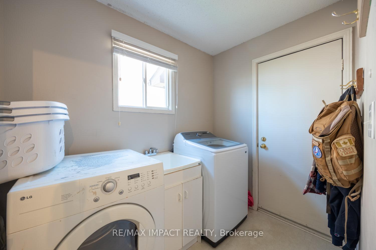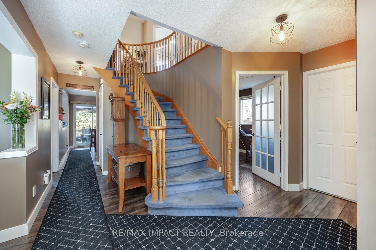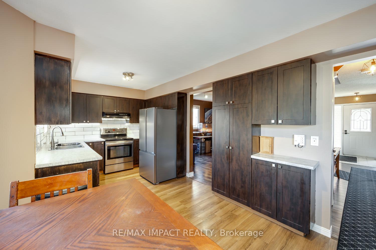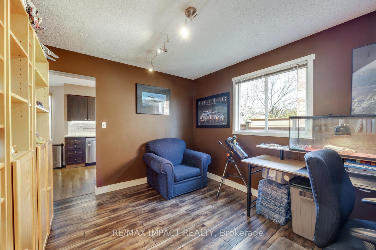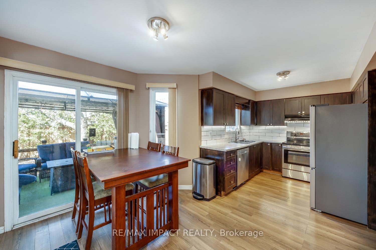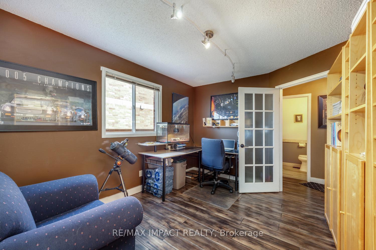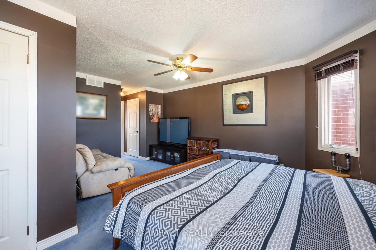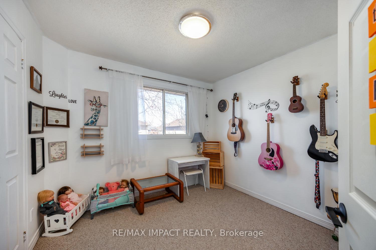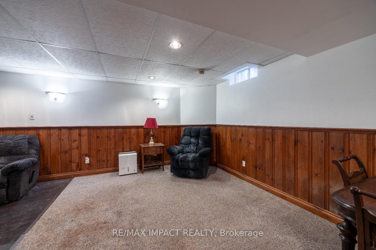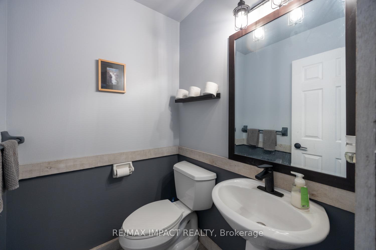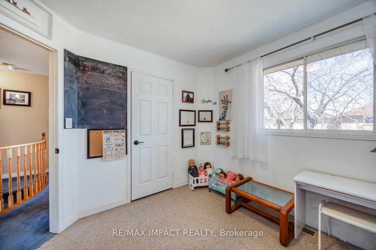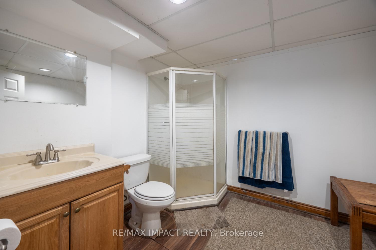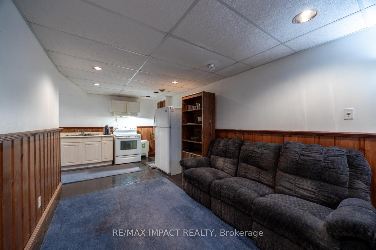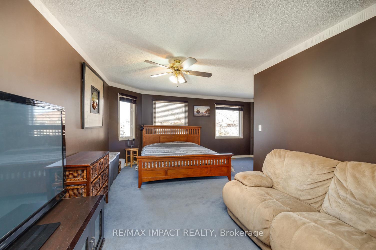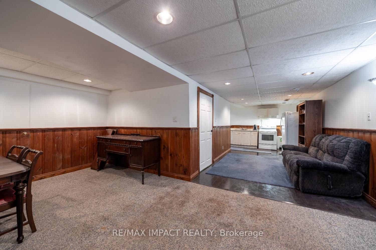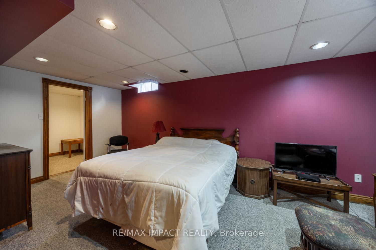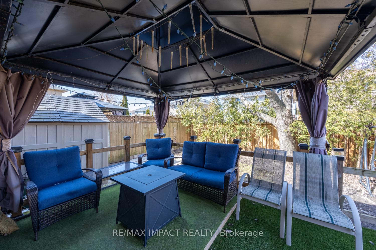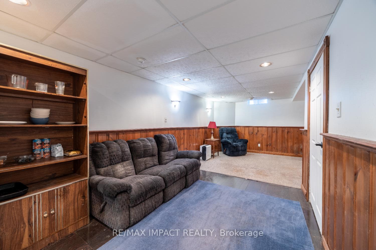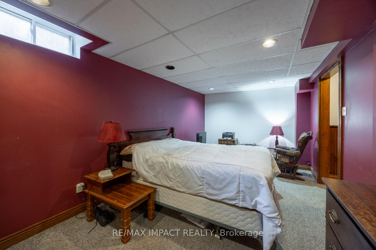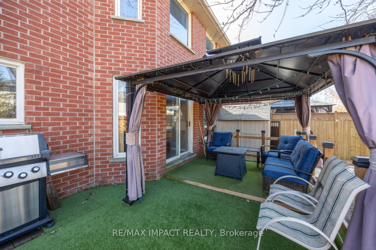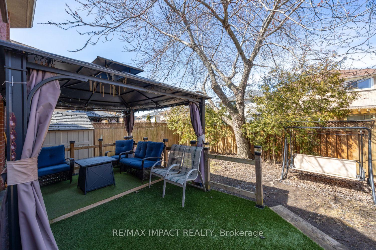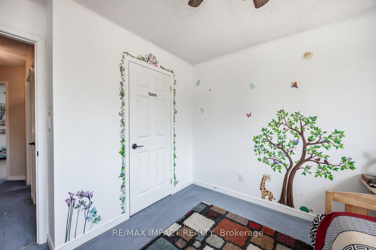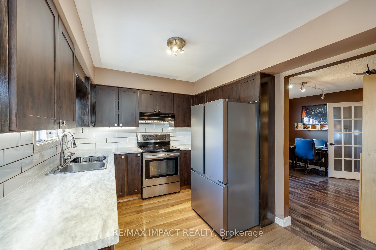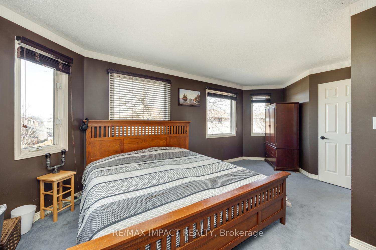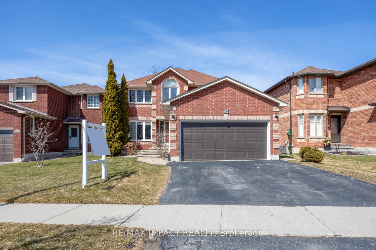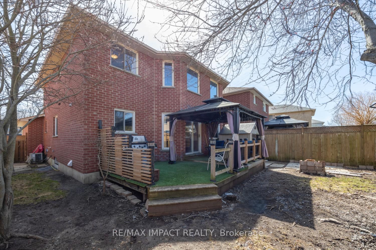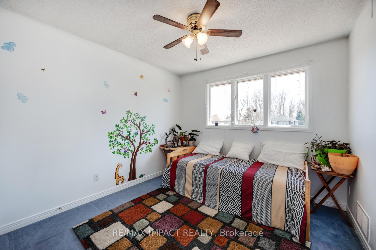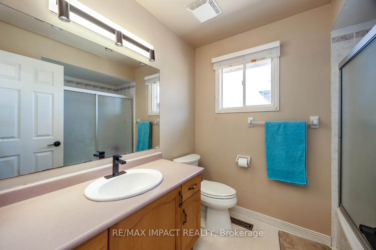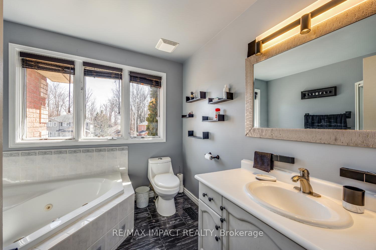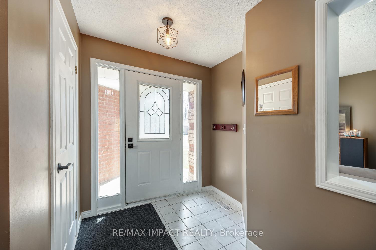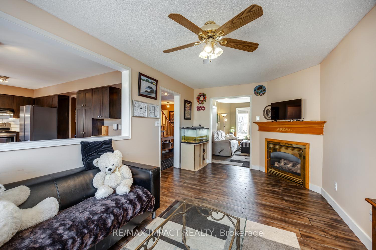$899,900
Available - For Sale
Listing ID: E12062561
319 Sandringham Driv , Clarington, L1E 3A7, Durham
| Attractive all brick Jeffery home in a great Courtice community steps to Avondale Park with a water park & tennis courts and Lydia Trull Public School. This spacious 4+1 bedroom home boasts over 2060 sq ft plus a fully finished basement with a kitchen, large 3 pce bath, a bedroom and rec room great for extended family. (NO separate entrance). The kitchen has a walkout to the deck with a metal gazebo for BBQ's in any weather. Gas F/P in the family room which is open to the kitchen and living room. The Primary bedroom has an abundance of storage space with both a walk-in closet and a double closet. Relax in the renovated ensuite with a corner jet tub and separate shower. This home needs some new flooring upstairs and paint. However, there have been many recent updates. Shingles 5 yrs, new fencing in past 5 yrs, gas furnace 4-5 yrs, deck 5 yrs, turf on deck 1 yr, garage door 1 yr, paved driveway 2 yrs, new kitchen cupboard doors 4 yrs, fridge 3 months old, dsh 1.5 yrs old. (dates are approx). Amazing location close to schools, Hwys 401 and 407, shopping, transit, golf courses and so much more! |
| Price | $899,900 |
| Taxes: | $5552.09 |
| Occupancy by: | Owner |
| Address: | 319 Sandringham Driv , Clarington, L1E 3A7, Durham |
| Acreage: | < .50 |
| Directions/Cross Streets: | Courtice Rd South of Hwy 2 |
| Rooms: | 8 |
| Rooms +: | 3 |
| Bedrooms: | 4 |
| Bedrooms +: | 1 |
| Family Room: | T |
| Basement: | Finished |
| Level/Floor | Room | Length(ft) | Width(ft) | Descriptions | |
| Room 1 | Main | Kitchen | 18.63 | 12.17 | Ceramic Backsplash, W/O To Deck, B/I Dishwasher |
| Room 2 | Main | Dining Ro | 12.46 | 10.14 | Formal Rm, Laminate |
| Room 3 | Main | Living Ro | 11.94 | 10.04 | Open Concept, Laminate |
| Room 4 | Main | Family Ro | 18.6 | 10.14 | Gas Fireplace, Overlooks Backyard, Laminate |
| Room 5 | Second | Primary B | 16.6 | 16.47 | Irregular Room, Walk-In Closet(s), 4 Pc Ensuite |
| Room 6 | Second | Bedroom 2 | 12.96 | 10 | Closet, Broadloom |
| Room 7 | Second | Bedroom 3 | 10.04 | 9.97 | Closet, Broadloom |
| Room 8 | Second | Bedroom 4 | 9.97 | 9.71 | Closet, Overlooks Backyard, Broadloom |
| Room 9 | Basement | Recreatio | 30.14 | 18.66 | L-Shaped Room, Closet, Laminate |
| Room 10 | Basement | Kitchen | 30.14 | 18.66 | Combined w/Rec, Laminate |
| Room 11 | Basement | Bedroom 5 | 18.24 | 9.84 | 3 Pc Ensuite, Laminate |
| Washroom Type | No. of Pieces | Level |
| Washroom Type 1 | 4 | Upper |
| Washroom Type 2 | 2 | Main |
| Washroom Type 3 | 3 | Basement |
| Washroom Type 4 | 0 | |
| Washroom Type 5 | 0 | |
| Washroom Type 6 | 4 | Upper |
| Washroom Type 7 | 2 | Main |
| Washroom Type 8 | 3 | Basement |
| Washroom Type 9 | 0 | |
| Washroom Type 10 | 0 |
| Total Area: | 0.00 |
| Property Type: | Detached |
| Style: | 2-Storey |
| Exterior: | Brick |
| Garage Type: | Attached |
| (Parking/)Drive: | Private Do |
| Drive Parking Spaces: | 2 |
| Park #1 | |
| Parking Type: | Private Do |
| Park #2 | |
| Parking Type: | Private Do |
| Pool: | None |
| Other Structures: | Garden Shed |
| Approximatly Square Footage: | 2000-2500 |
| Property Features: | Fenced Yard, Golf |
| CAC Included: | N |
| Water Included: | N |
| Cabel TV Included: | N |
| Common Elements Included: | N |
| Heat Included: | N |
| Parking Included: | N |
| Condo Tax Included: | N |
| Building Insurance Included: | N |
| Fireplace/Stove: | Y |
| Heat Type: | Forced Air |
| Central Air Conditioning: | Central Air |
| Central Vac: | N |
| Laundry Level: | Syste |
| Ensuite Laundry: | F |
| Sewers: | Sewer |
$
%
Years
This calculator is for demonstration purposes only. Always consult a professional
financial advisor before making personal financial decisions.
| Although the information displayed is believed to be accurate, no warranties or representations are made of any kind. |
| RE/MAX IMPACT REALTY |
|
|

Valeria Zhibareva
Broker
Dir:
905-599-8574
Bus:
905-855-2200
Fax:
905-855-2201
| Virtual Tour | Book Showing | Email a Friend |
Jump To:
At a Glance:
| Type: | Freehold - Detached |
| Area: | Durham |
| Municipality: | Clarington |
| Neighbourhood: | Courtice |
| Style: | 2-Storey |
| Tax: | $5,552.09 |
| Beds: | 4+1 |
| Baths: | 4 |
| Fireplace: | Y |
| Pool: | None |
Locatin Map:
Payment Calculator:

