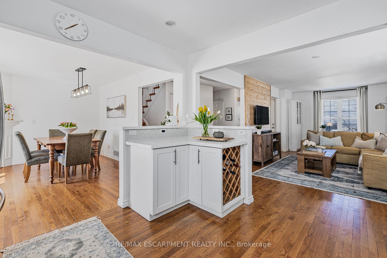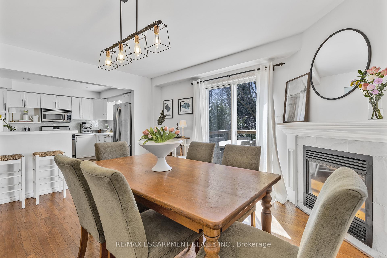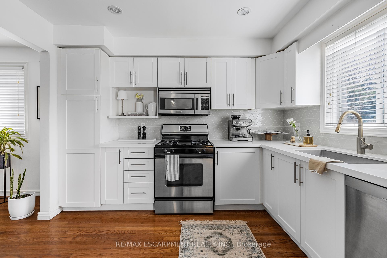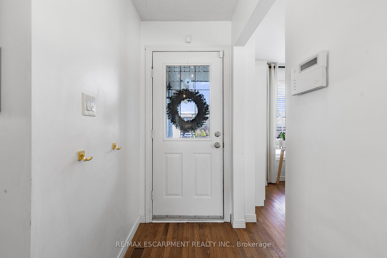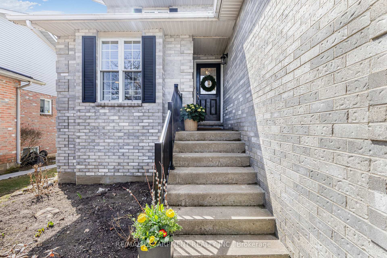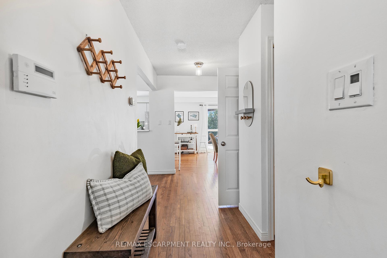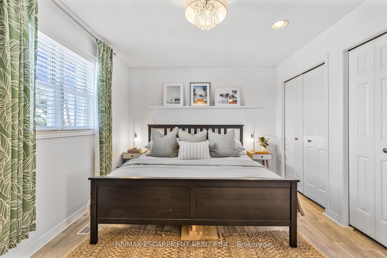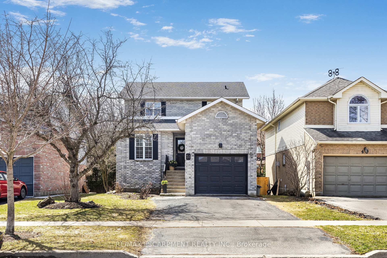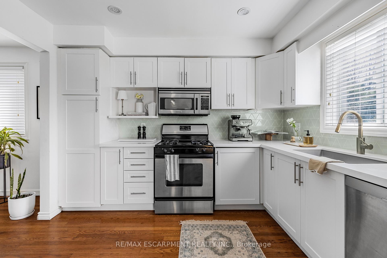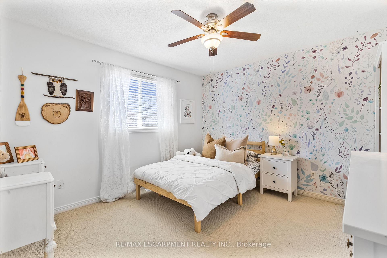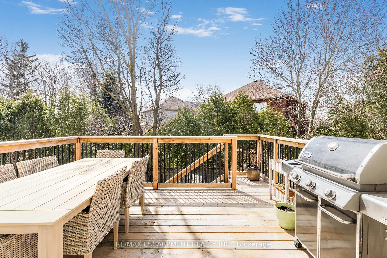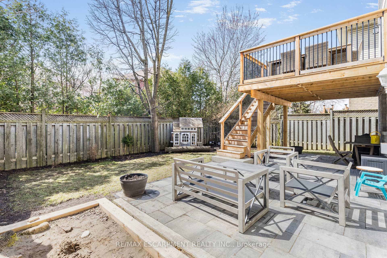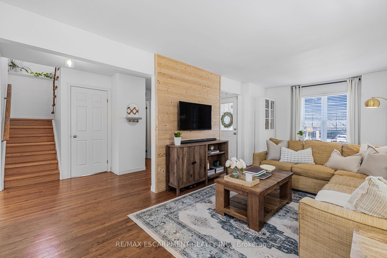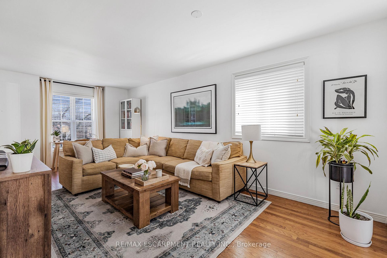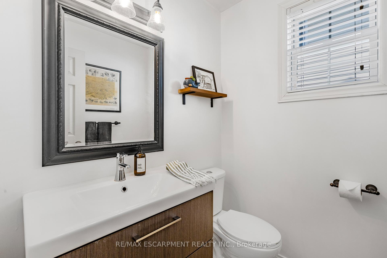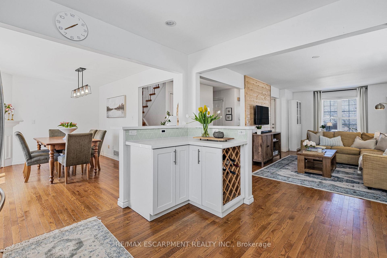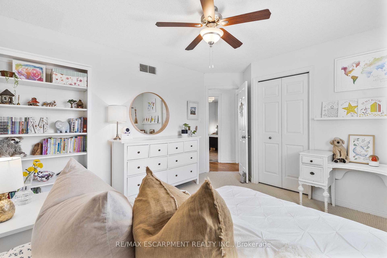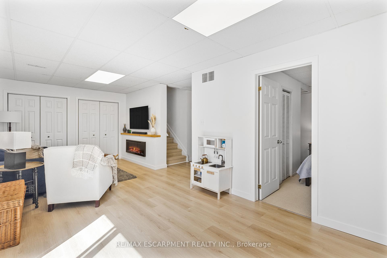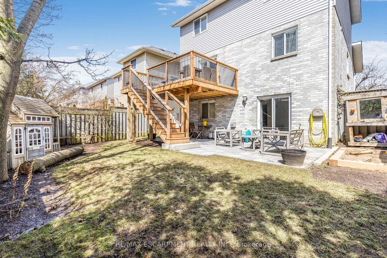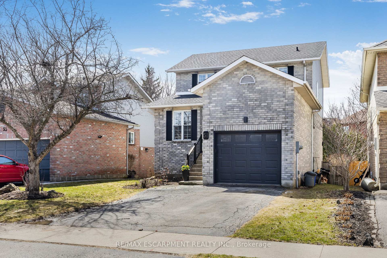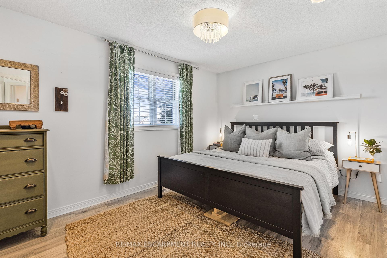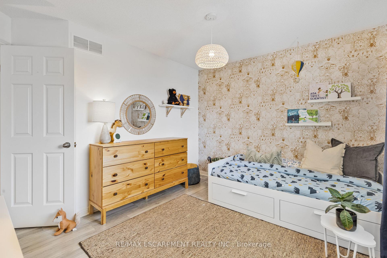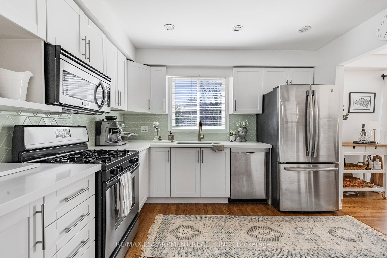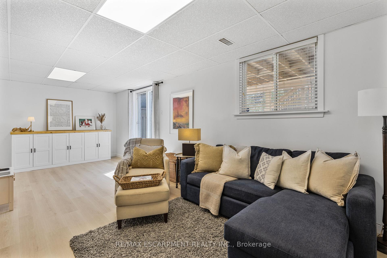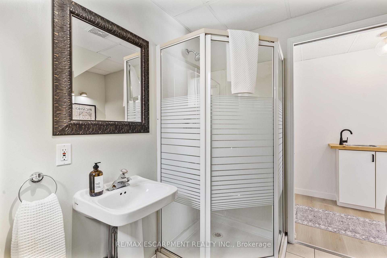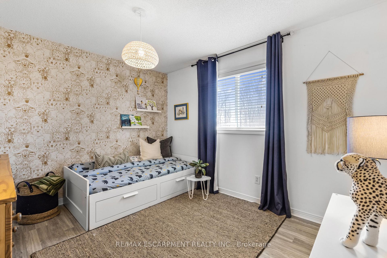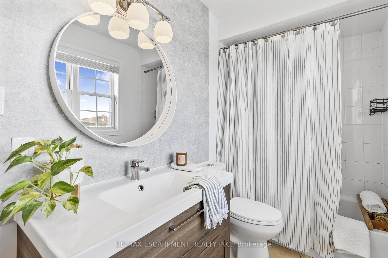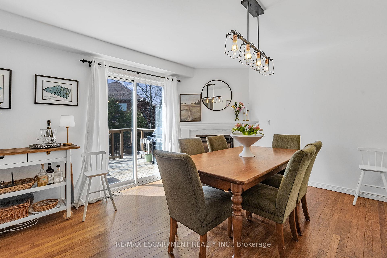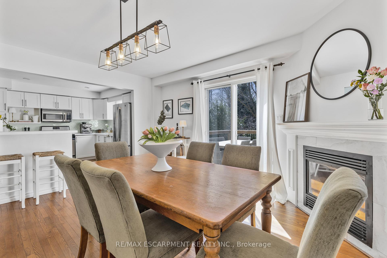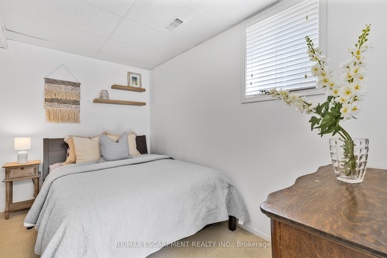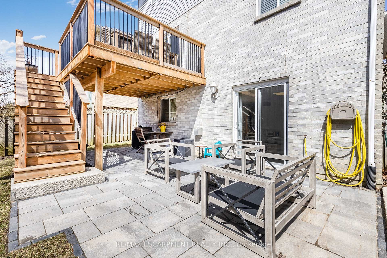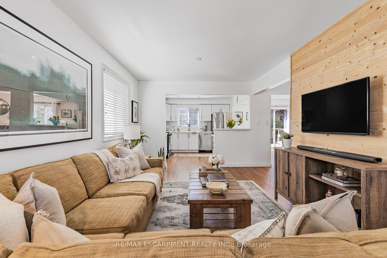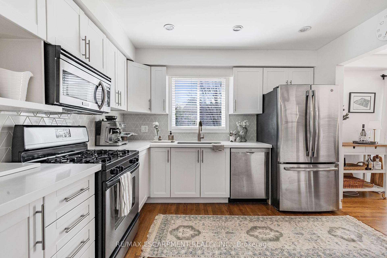$999,900
Available - For Sale
Listing ID: X12062574
51 Duncan Aven , Hamilton, L8B 0H8, Hamilton
| Located on a quiet dead-end street and just a short stroll to the local park, it's the perfect blend of comfort, style, and convenience for growing families, offering 3+1 bedrooms and 2.5 washrooms. Inside, you'll find a bright and spacious open-concept main floorideal for everyday living and entertaining. The heart of the home is the kitchen featuring quartz countertops, island with breakfast bar, and open to the living room and dining room with gas fireplace. Step out onto the deck from the main floor to enjoy your morning coffee. Upstairs you'll find a spacious primary bedroom, 4 piece updated bathroom, and 2 other good size bedrooms. Head down to the finished lower level with Walkout access to the rear yard, complete with an additional bedroom, 3 piece bathroom, storage room, laundry, and recently updated recreation/family room. The rear yard was beautifully hardscaped in 2023, creating a low-maintenance outdoor retreat that's ready for summer BBQs and backyard fun. Inside entry from the garage, and double wide driveway parking. This warm, welcoming home is move-in ready and waiting for the next family to make it their own. |
| Price | $999,900 |
| Taxes: | $5725.00 |
| Occupancy by: | Owner |
| Address: | 51 Duncan Aven , Hamilton, L8B 0H8, Hamilton |
| Directions/Cross Streets: | Parkside/Duncan |
| Rooms: | 5 |
| Bedrooms: | 4 |
| Bedrooms +: | 0 |
| Family Room: | F |
| Basement: | Finished wit |
| Level/Floor | Room | Length(ft) | Width(ft) | Descriptions | |
| Room 1 | Main | Foyer | 9.25 | 10.33 | |
| Room 2 | Main | Bathroom | 5.41 | 5.35 | 2 Pc Bath |
| Room 3 | Main | Living Ro | 10.07 | 21.32 | |
| Room 4 | Main | Kitchen | 109.72 | 11.32 | |
| Room 5 | Main | Dining Ro | 14.07 | 10.99 | |
| Room 6 | Second | Primary B | 13.68 | 10.59 | |
| Room 7 | Second | Bedroom | 11.84 | 11.41 | |
| Room 8 | Second | Bedroom | 13.15 | 10.99 | |
| Room 9 | Second | Bathroom | 11.41 | 5.35 | 4 Pc Bath |
| Room 10 | Basement | Recreatio | 22.83 | 22.89 | |
| Room 11 | Basement | Bedroom | 8.17 | 12.17 | |
| Room 12 | Basement | Bathroom | 8.82 | 8.5 | 3 Pc Bath |
| Room 13 | Basement | Other | 14.4 | 9.41 |
| Washroom Type | No. of Pieces | Level |
| Washroom Type 1 | 2 | |
| Washroom Type 2 | 3 | |
| Washroom Type 3 | 4 | |
| Washroom Type 4 | 0 | |
| Washroom Type 5 | 0 |
| Total Area: | 0.00 |
| Property Type: | Detached |
| Style: | 2-Storey |
| Exterior: | Brick |
| Garage Type: | Attached |
| (Parking/)Drive: | Private Do |
| Drive Parking Spaces: | 2 |
| Park #1 | |
| Parking Type: | Private Do |
| Park #2 | |
| Parking Type: | Private Do |
| Pool: | None |
| Approximatly Square Footage: | 1100-1500 |
| CAC Included: | N |
| Water Included: | N |
| Cabel TV Included: | N |
| Common Elements Included: | N |
| Heat Included: | N |
| Parking Included: | N |
| Condo Tax Included: | N |
| Building Insurance Included: | N |
| Fireplace/Stove: | Y |
| Heat Type: | Forced Air |
| Central Air Conditioning: | Central Air |
| Central Vac: | Y |
| Laundry Level: | Syste |
| Ensuite Laundry: | F |
| Sewers: | Sewer |
$
%
Years
This calculator is for demonstration purposes only. Always consult a professional
financial advisor before making personal financial decisions.
| Although the information displayed is believed to be accurate, no warranties or representations are made of any kind. |
| RE/MAX ESCARPMENT REALTY INC. |
|
|

Valeria Zhibareva
Broker
Dir:
905-599-8574
Bus:
905-855-2200
Fax:
905-855-2201
| Virtual Tour | Book Showing | Email a Friend |
Jump To:
At a Glance:
| Type: | Freehold - Detached |
| Area: | Hamilton |
| Municipality: | Hamilton |
| Neighbourhood: | Waterdown |
| Style: | 2-Storey |
| Tax: | $5,725 |
| Beds: | 4 |
| Baths: | 3 |
| Fireplace: | Y |
| Pool: | None |
Locatin Map:
Payment Calculator:

