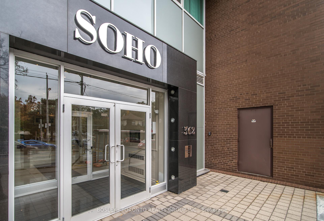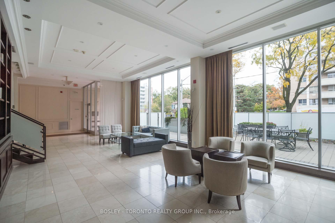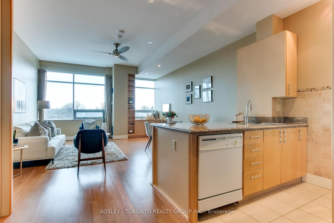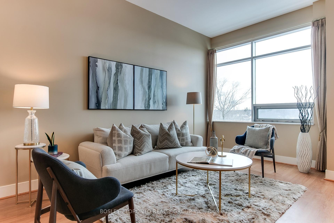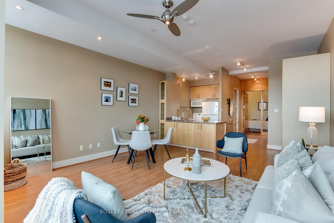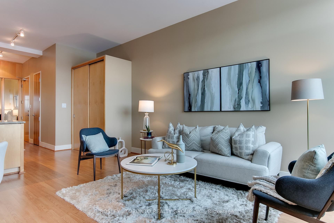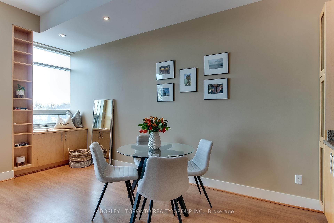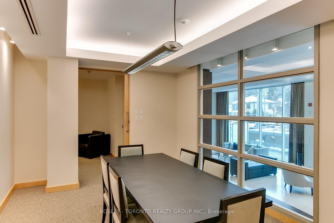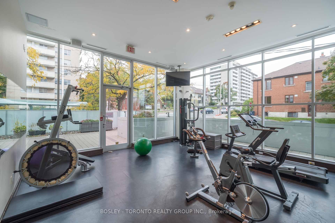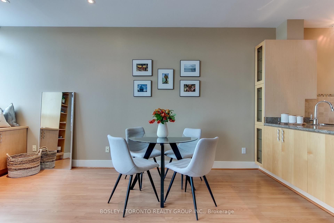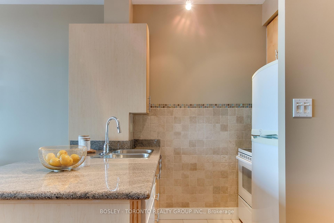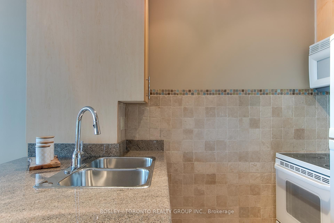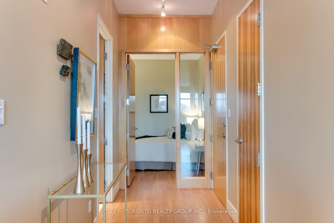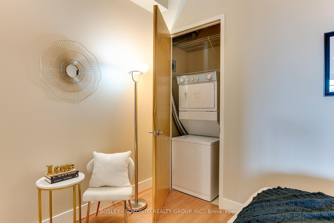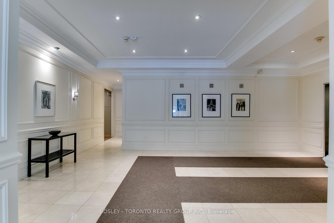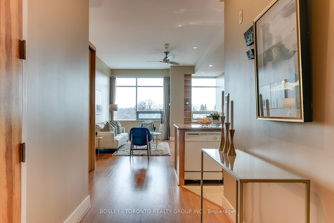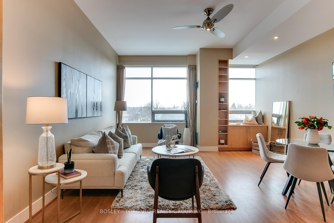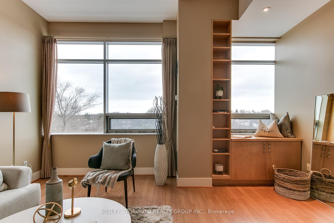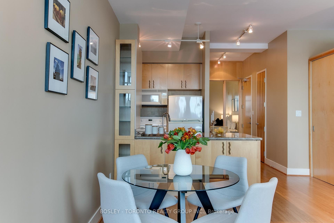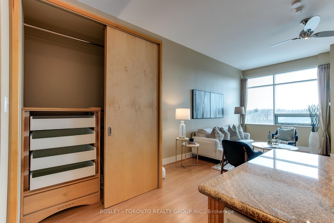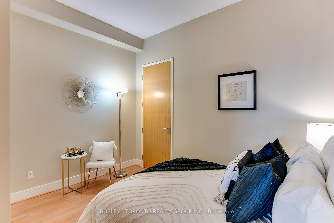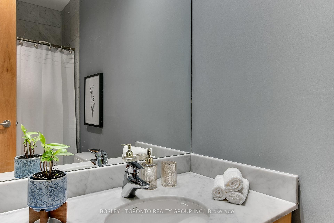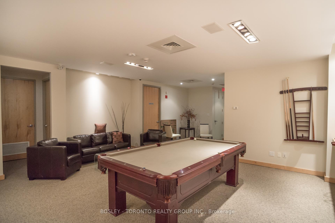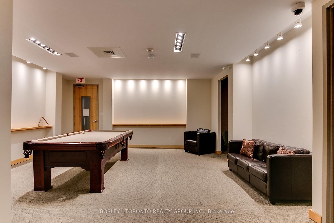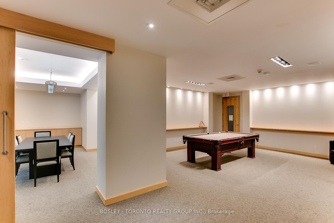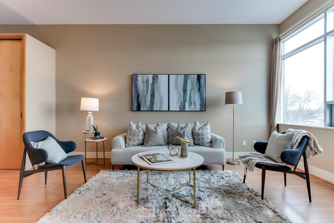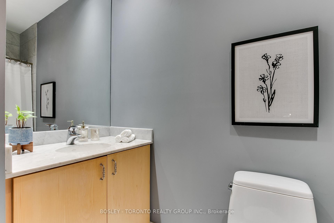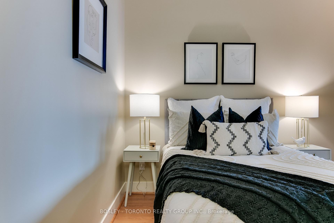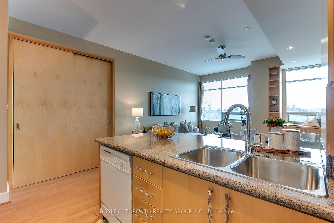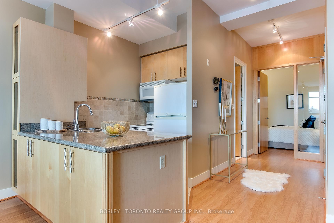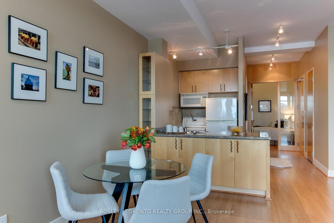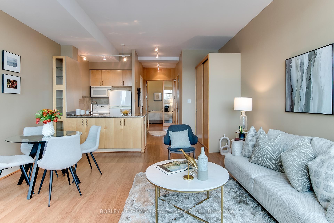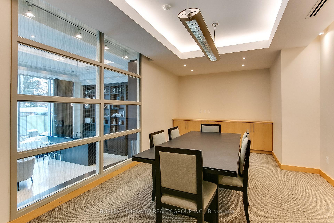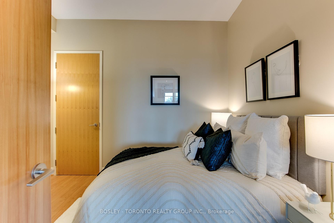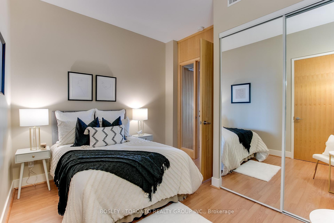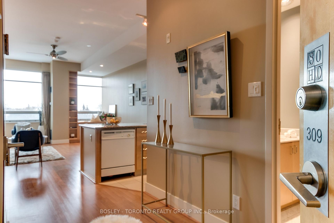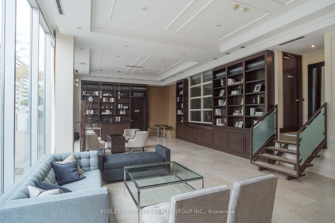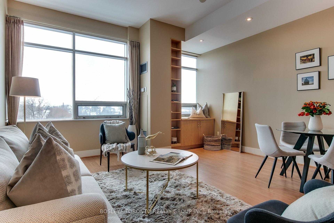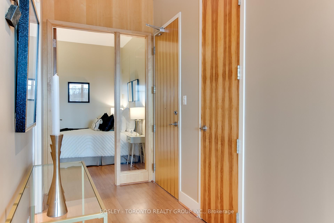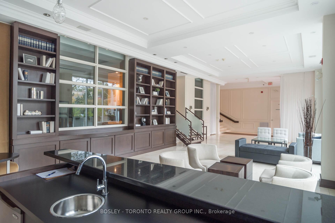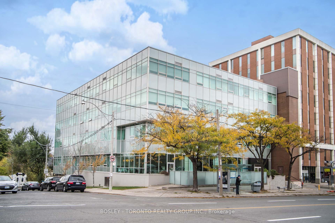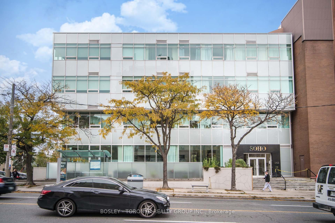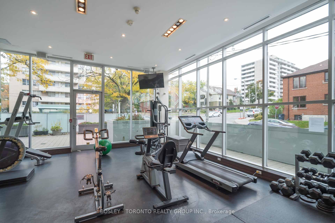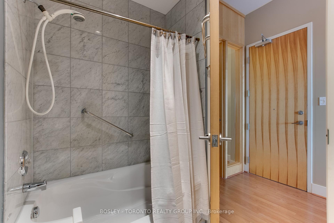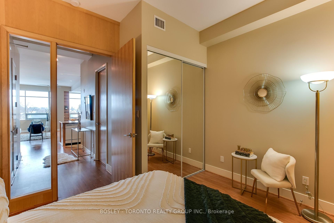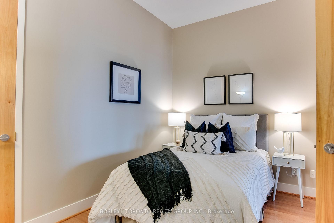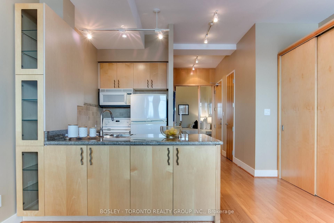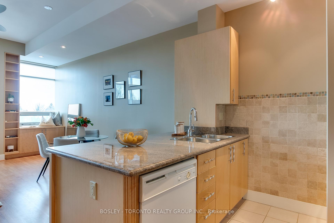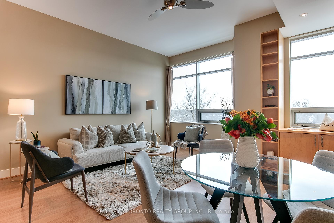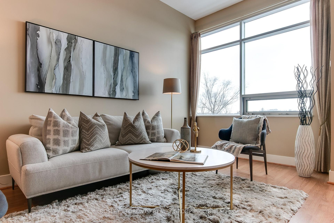$479,900
Available - For Sale
Listing ID: C12041382
562 Eglinton Aven East , Toronto, M4P 1P1, Toronto
| Welcome To SOHO Bayview Lofts In Leaside! This Generously Laid-Out 1 Bedroom Is Perfect For Investors Or End-Users Alike! They Don't Make 1 Bedrooms Like This Anymore. Sensibly Laid-Out Across 700 SQFT, With A Beautiful Open Concept Living Space Make It The Perfect Place To Call Home. Enjoy A Beautiful Sunlit Unit With Unobstructed Views, Paired With Towering 10 Foot Ceilings In This Converted Hard Loft, Making The Unit Bright, Warm And Welcoming. With Ample Closet And Storage Space, This Unit Will Suit Anyone's Needs. Not To Mention The A+ Location, Steps To The Best Bayview Has To Offer, With TTC Access Right Outside The Front Door, This Condo Has The Best Of Midtown Accessible Right At Your Fingertips. Don't Forget, Any Journey That Requires Further Travel Is Made Easy With An Owned Parking Spot. Get All This, Plus The Amenities Of Condo Living, For A Price You Won't Find Elsewhere. What Are You Waiting For, This Condo Really Has It All. Currently Tenanted. Photos Are Reflective Of Unit Prior To Current Tenant Moving In. |
| Price | $479,900 |
| Taxes: | $2482.05 |
| Occupancy by: | Tenant |
| Address: | 562 Eglinton Aven East , Toronto, M4P 1P1, Toronto |
| Postal Code: | M4P 1P1 |
| Province/State: | Toronto |
| Directions/Cross Streets: | Bayview & Eglinton |
| Level/Floor | Room | Length(ft) | Width(ft) | Descriptions | |
| Room 1 | Main | Living Ro | 23.32 | 15.42 | Hardwood Floor, Open Concept, North View |
| Room 2 | Main | Kitchen | 10.4 | 8.3 | Hardwood Floor, Combined w/Dining, Track Lighting |
| Room 3 | Main | Dining Ro | 23.32 | 15.42 | Hardwood Floor, Combined w/Living, North View |
| Room 4 | Main | Primary B | 12.04 | 9.02 | Hardwood Floor, Double Closet, Separate Room |
| Room 5 | Main | Bathroom | 11.81 | 6.43 | Tile Floor, 4 Pc Bath, B/I Vanity |
| Washroom Type | No. of Pieces | Level |
| Washroom Type 1 | 4 | Main |
| Washroom Type 2 | 0 | |
| Washroom Type 3 | 0 | |
| Washroom Type 4 | 0 | |
| Washroom Type 5 | 0 |
| Total Area: | 0.00 |
| Approximatly Age: | 16-30 |
| Washrooms: | 1 |
| Heat Type: | Forced Air |
| Central Air Conditioning: | Central Air |
$
%
Years
This calculator is for demonstration purposes only. Always consult a professional
financial advisor before making personal financial decisions.
| Although the information displayed is believed to be accurate, no warranties or representations are made of any kind. |
| BOSLEY - TORONTO REALTY GROUP INC. |
|
|

Valeria Zhibareva
Broker
Dir:
905-599-8574
Bus:
905-855-2200
Fax:
905-855-2201
| Book Showing | Email a Friend |
Jump To:
At a Glance:
| Type: | Com - Condo Apartment |
| Area: | Toronto |
| Municipality: | Toronto C10 |
| Neighbourhood: | Mount Pleasant East |
| Style: | Apartment |
| Approximate Age: | 16-30 |
| Tax: | $2,482.05 |
| Maintenance Fee: | $1,002.56 |
| Beds: | 1 |
| Baths: | 1 |
| Fireplace: | N |
Locatin Map:
Payment Calculator:

