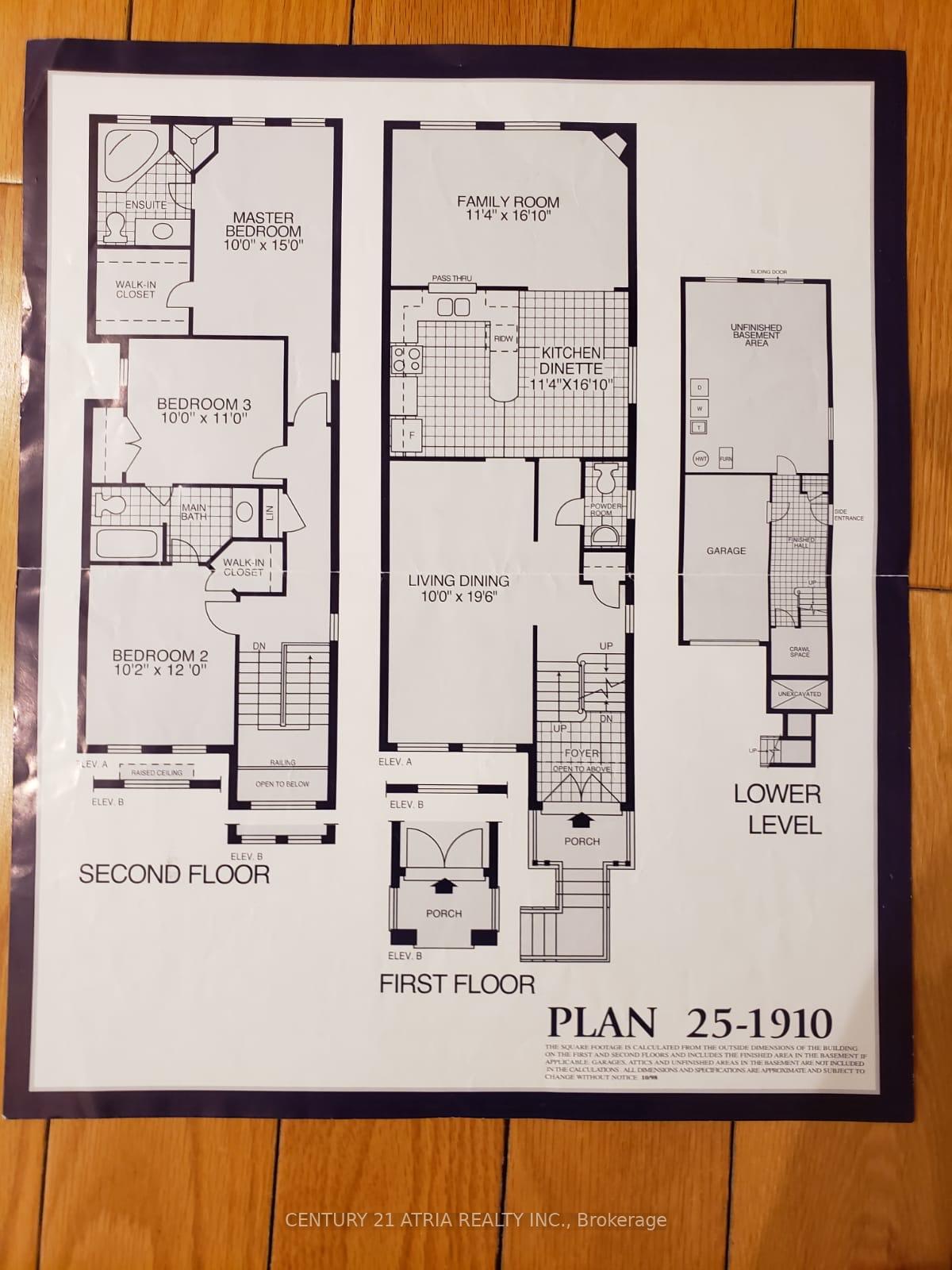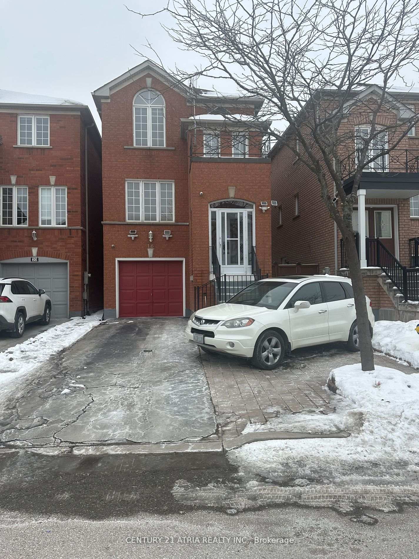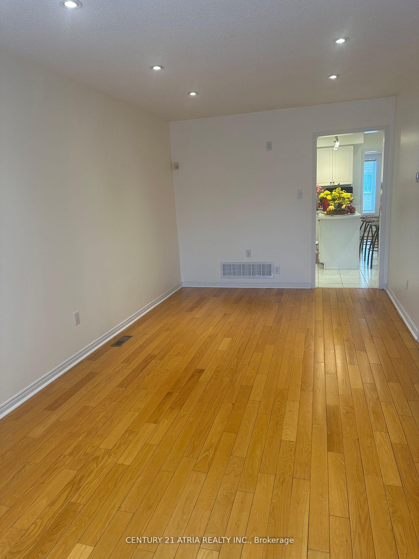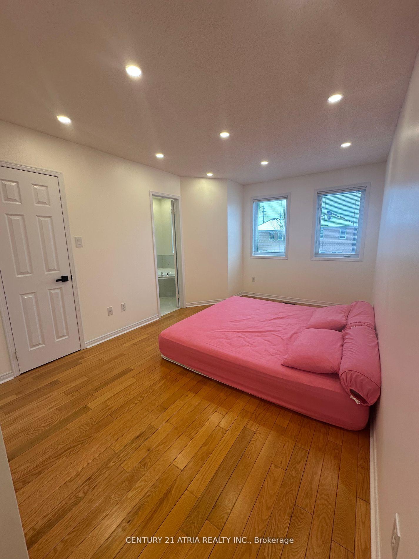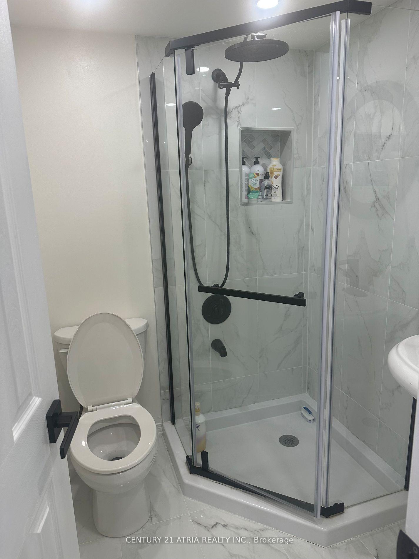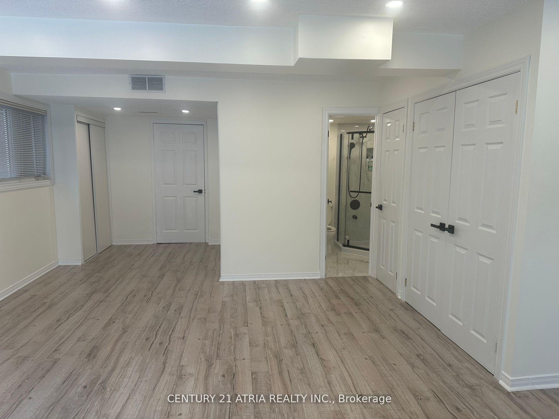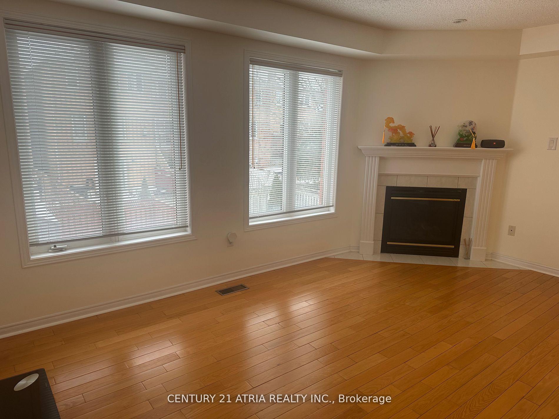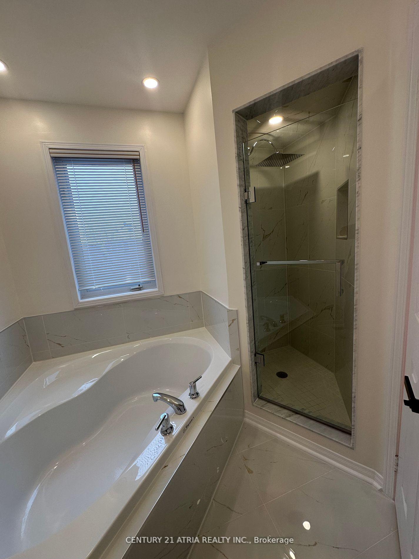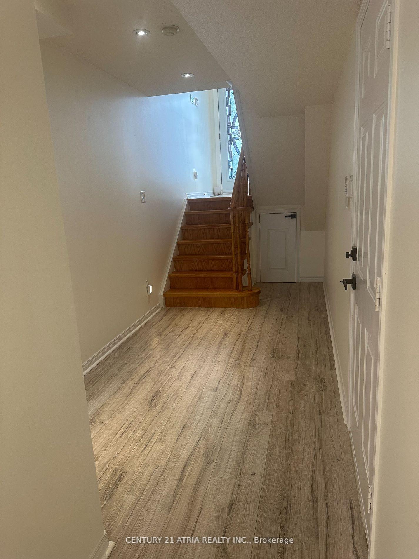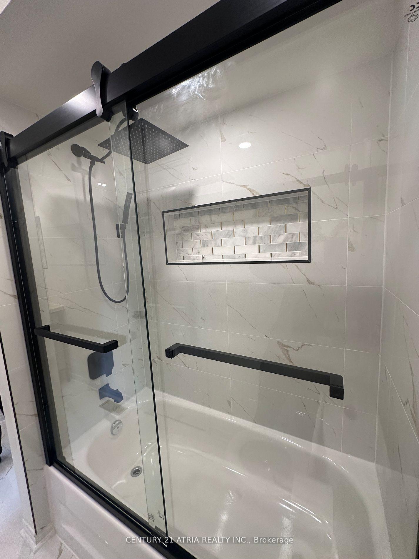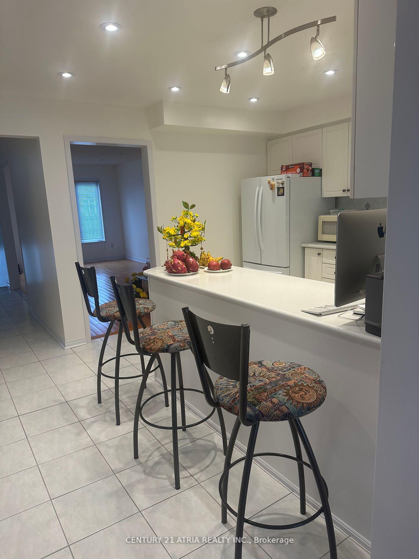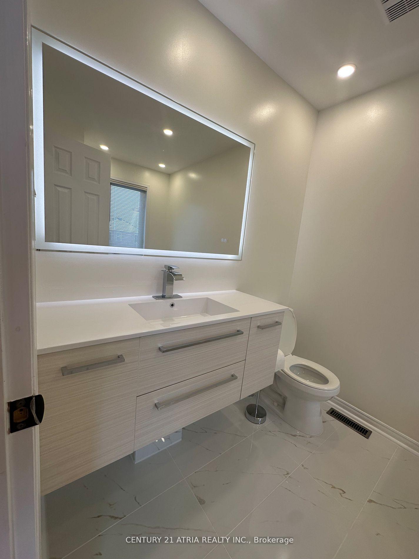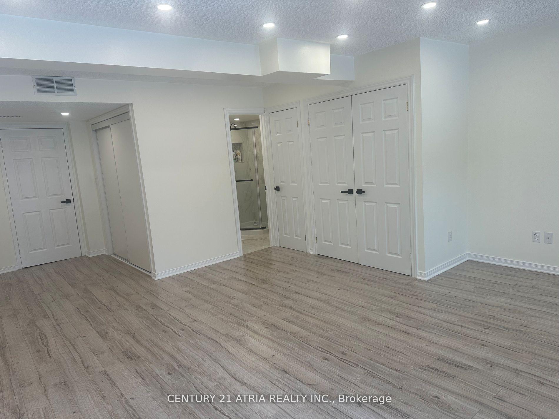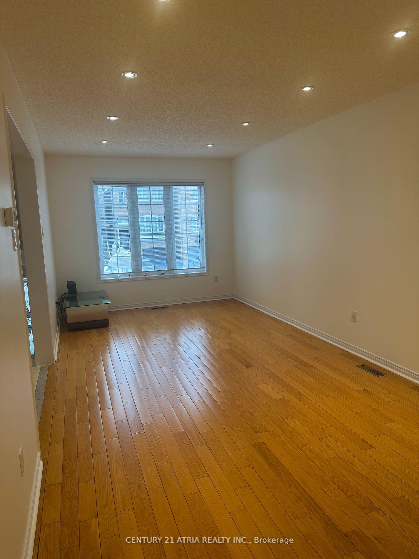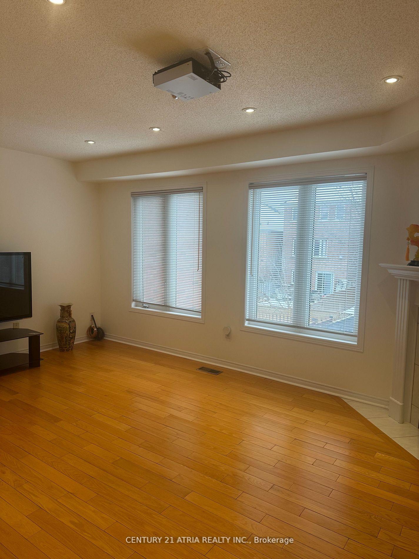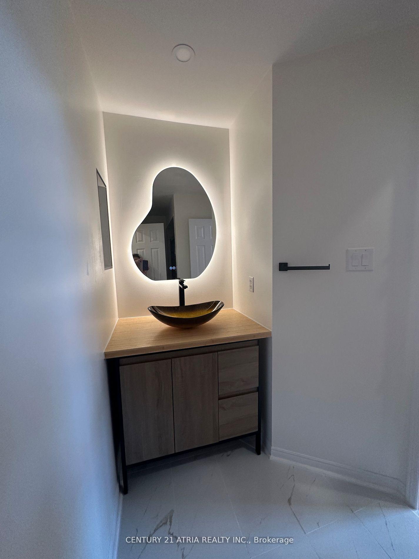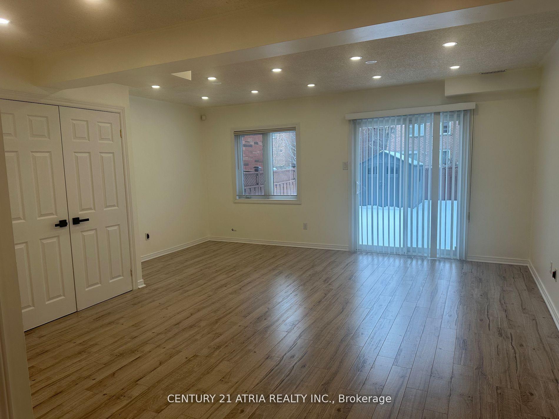$1,168,000
Available - For Sale
Listing ID: N12062821
18 Yellowood Circ , Vaughan, L4J 8L9, York
| Good started home approximate 2350 sq ft in the desirable Patterson area.Stunning renovationfreshly paint for whole house. Update 3 modern washrooms, new vanities, back lite led mirrorsand shower doors. Practical semi ensuite layout for both rooms. All levels with pot lights. 3ways access to the house from garage, main door and side entrance door. Open concept recreationroom with walk out basement. Patio stone covered the whole backyard. No sidewalk. Easy accessto highway 7 and 407, public transit.Schools, Shopping mall, plaza, restaurants all nearby. |
| Price | $1,168,000 |
| Taxes: | $4803.09 |
| Occupancy by: | Owner |
| Address: | 18 Yellowood Circ , Vaughan, L4J 8L9, York |
| Directions/Cross Streets: | Dufferin & Langstaff |
| Rooms: | 3 |
| Rooms +: | 3 |
| Bedrooms: | 3 |
| Bedrooms +: | 0 |
| Family Room: | T |
| Basement: | Finished wit |
| Level/Floor | Room | Length(ft) | Width(ft) | Descriptions | |
| Room 1 | Main | Living Ro | 9.64 | 9.61 | Combined w/Dining, Hardwood Floor, Pot Lights |
| Room 2 | Main | Dining Ro | 19.48 | 9.61 | Combined w/Living, Hardwood Floor, Pot Lights |
| Room 3 | Main | Family Ro | 16.56 | 11.15 | Fireplace, Hardwood Floor, Pot Lights |
| Room 4 | Main | Kitchen | 11.41 | 8.92 | Combined w/Kitchen, Ceramic Floor, Ceramic Backsplash |
| Room 5 | Main | Breakfast | 11.41 | 7.68 | Combined w/Kitchen, Ceramic Floor, Pot Lights |
| Room 6 | Basement | Recreatio | 23.65 | 16.5 | W/O To Garden, Laminate, Pot Lights |
| Room 7 | Second | Primary B | 20.93 | 10.66 | 4 Pc Ensuite, Hardwood Floor, Walk-In Closet(s) |
| Room 8 | Second | Bedroom 2 | 9.74 | 10.66 | Semi Ensuite, Hardwood Floor, Pot Lights |
| Room 9 | Second | Bedroom 3 | 12.07 | 9.68 | Semi Ensuite, Hardwood Floor, Walk-In Closet(s) |
| Washroom Type | No. of Pieces | Level |
| Washroom Type 1 | 4 | Second |
| Washroom Type 2 | 3 | Basement |
| Washroom Type 3 | 2 | Main |
| Washroom Type 4 | 0 | |
| Washroom Type 5 | 0 |
| Total Area: | 0.00 |
| Approximatly Age: | 16-30 |
| Property Type: | Detached |
| Style: | 2-Storey |
| Exterior: | Brick |
| Garage Type: | Attached |
| (Parking/)Drive: | Available |
| Drive Parking Spaces: | 3 |
| Park #1 | |
| Parking Type: | Available |
| Park #2 | |
| Parking Type: | Available |
| Pool: | None |
| Approximatly Age: | 16-30 |
| Approximatly Square Footage: | 1500-2000 |
| Property Features: | Hospital, Library |
| CAC Included: | N |
| Water Included: | N |
| Cabel TV Included: | N |
| Common Elements Included: | N |
| Heat Included: | N |
| Parking Included: | N |
| Condo Tax Included: | N |
| Building Insurance Included: | N |
| Fireplace/Stove: | Y |
| Heat Type: | Forced Air |
| Central Air Conditioning: | Central Air |
| Central Vac: | N |
| Laundry Level: | Syste |
| Ensuite Laundry: | F |
| Elevator Lift: | False |
| Sewers: | Sewer |
| Utilities-Cable: | A |
| Utilities-Hydro: | Y |
$
%
Years
This calculator is for demonstration purposes only. Always consult a professional
financial advisor before making personal financial decisions.
| Although the information displayed is believed to be accurate, no warranties or representations are made of any kind. |
| CENTURY 21 ATRIA REALTY INC. |
|
|

Valeria Zhibareva
Broker
Dir:
905-599-8574
Bus:
905-855-2200
Fax:
905-855-2201
| Book Showing | Email a Friend |
Jump To:
At a Glance:
| Type: | Freehold - Detached |
| Area: | York |
| Municipality: | Vaughan |
| Neighbourhood: | Patterson |
| Style: | 2-Storey |
| Approximate Age: | 16-30 |
| Tax: | $4,803.09 |
| Beds: | 3 |
| Baths: | 4 |
| Fireplace: | Y |
| Pool: | None |
Locatin Map:
Payment Calculator:

