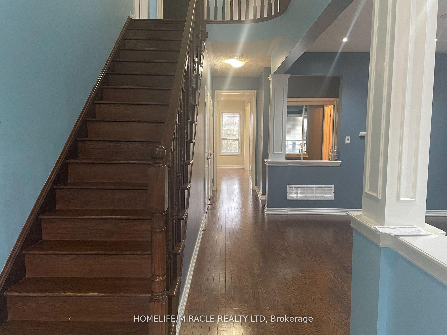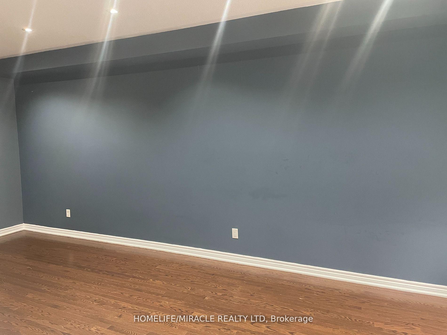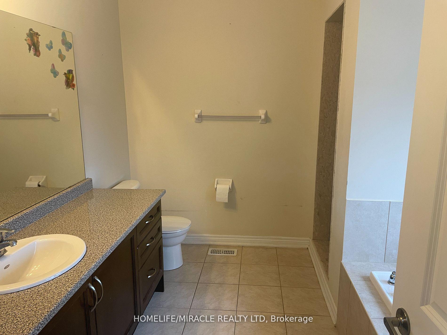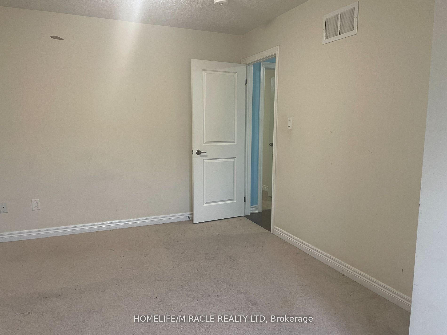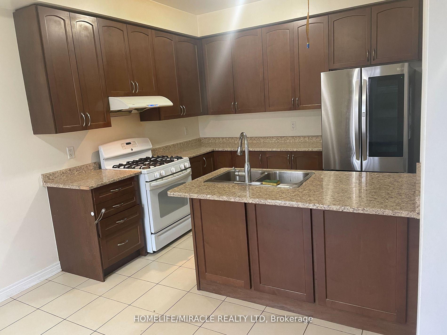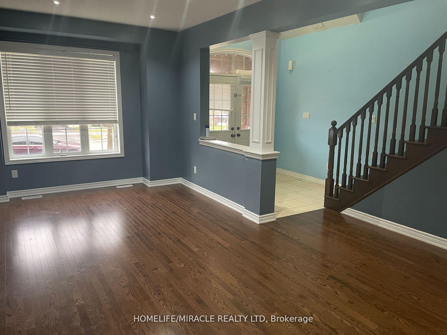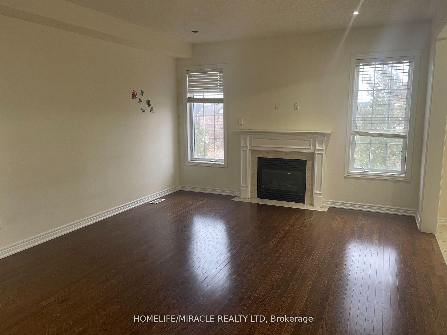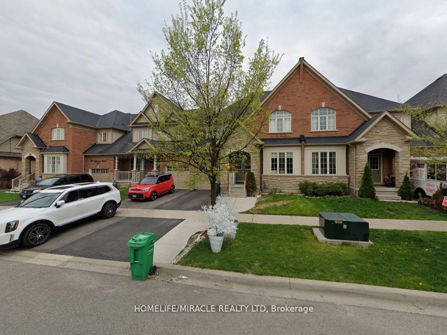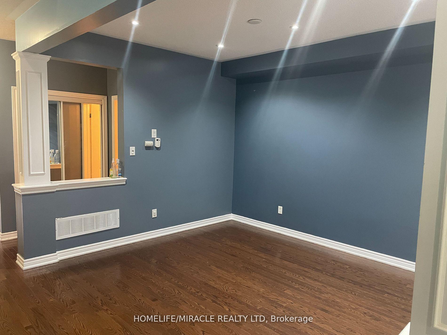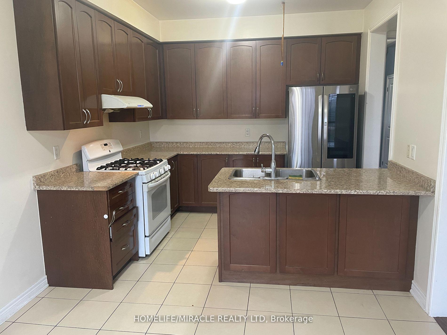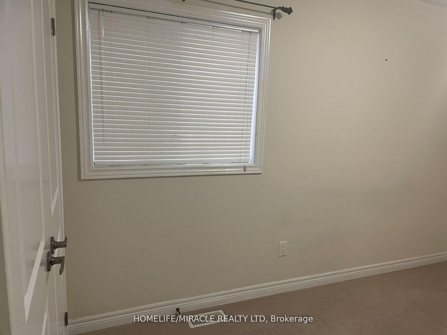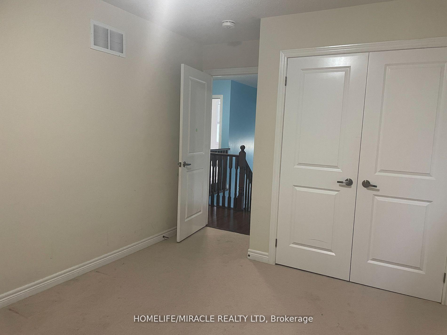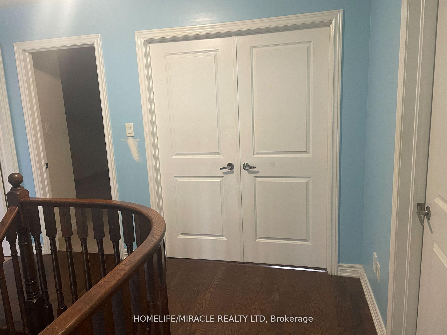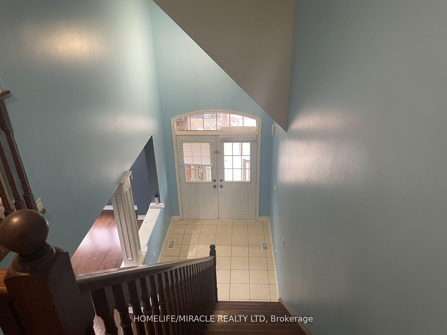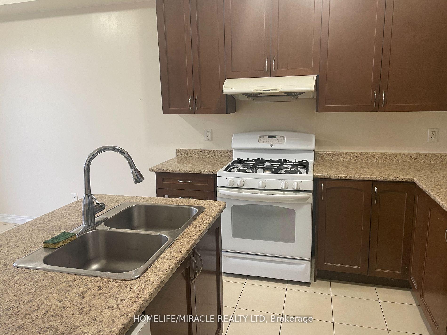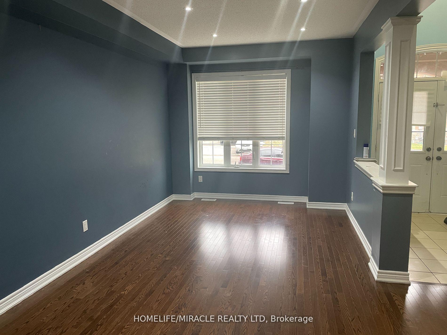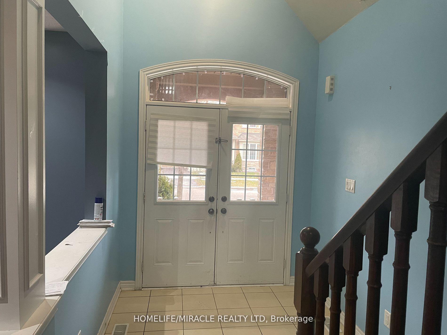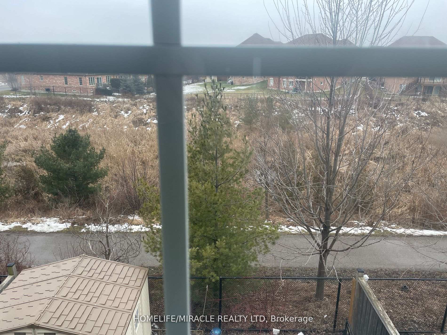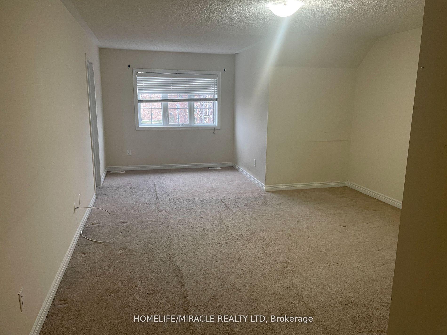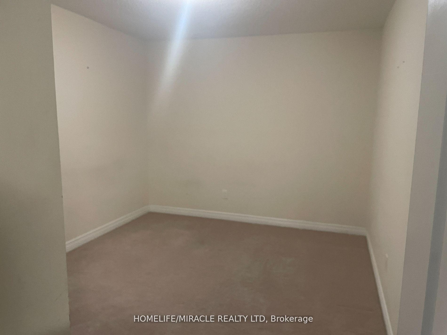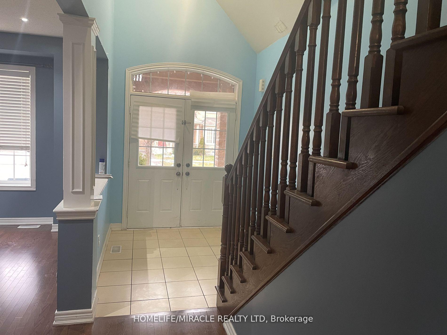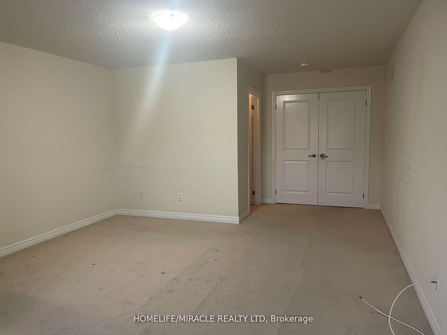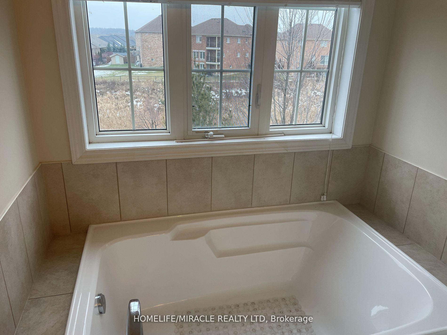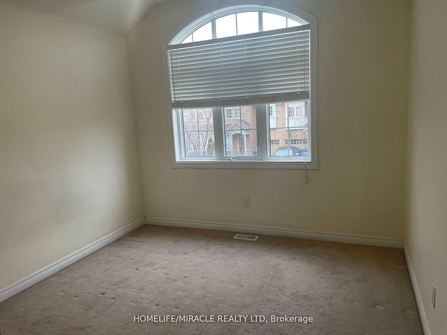$3,250
Available - For Rent
Listing ID: W11974132
46 Naperton Driv , Brampton, L6R 0Z7, Peel
| Indulge in the charm of this spacious townhouse, available for lease. With a detached-like frontage and a generous 2375 sq ft above grade, this rental opportunity presents four expansive bedrooms and a unique charm. The property, impeccably maintained, boasts modern touches including pot lights on the main floor, a separate family room, and main-level laundry. Conveniently situated within walking distance to schools and bus stops, with easy access to Hwy 410. Noteworthy is the exclusive use of the main and upper levels, as the basement is retained by the landlord for occasional visits. Seize the chance to lease a well-kept and stylish residence, where every detail has been considered. Act now to make it your new home. |
| Price | $3,250 |
| Taxes: | $0.00 |
| Occupancy by: | Tenant |
| Address: | 46 Naperton Driv , Brampton, L6R 0Z7, Peel |
| Directions/Cross Streets: | Dixie Rd & Countryside Dr |
| Rooms: | 7 |
| Bedrooms: | 4 |
| Bedrooms +: | 0 |
| Family Room: | T |
| Basement: | Finished wit, Separate Ent |
| Furnished: | Unfu |
| Level/Floor | Room | Length(ft) | Width(ft) | Descriptions | |
| Room 1 | Main | Living Ro | 20.99 | 10.27 | Combined w/Dining, Hardwood Floor |
| Room 2 | Main | Dining Ro | 20.99 | 10.27 | Combined w/Living, Hardwood Floor |
| Room 3 | Main | Kitchen | 10.27 | 8.99 | Breakfast Bar, Ceramic Floor |
| Room 4 | Main | Breakfast | 10.59 | 10.27 | Open Concept, Ceramic Floor |
| Room 5 | Main | Family Ro | 17.09 | 13.68 | Fireplace, Hardwood Floor |
| Room 6 | Main | Laundry | 9.48 | 5.51 | Ceramic Floor |
| Room 7 | Second | Primary B | 18.99 | 13.12 | 4 Pc Ensuite, Broadloom |
| Room 8 | Second | Bedroom 2 | 10.07 | 11.97 | Double Closet, Broadloom |
| Room 9 | Second | Bedroom 3 | 10.89 | 16.17 | Closet, Broadloom |
| Room 10 | Second | Bedroom 4 | 10.27 | 10.99 | Double Closet, Broadloom |
| Washroom Type | No. of Pieces | Level |
| Washroom Type 1 | 4 | Second |
| Washroom Type 2 | 4 | Second |
| Washroom Type 3 | 2 | Main |
| Washroom Type 4 | 0 | |
| Washroom Type 5 | 0 |
| Total Area: | 0.00 |
| Property Type: | Att/Row/Townhouse |
| Style: | 2-Storey |
| Exterior: | Brick |
| Garage Type: | Attached |
| (Parking/)Drive: | Mutual |
| Drive Parking Spaces: | 2 |
| Park #1 | |
| Parking Type: | Mutual |
| Park #2 | |
| Parking Type: | Mutual |
| Pool: | None |
| Laundry Access: | Ensuite |
| Approximatly Square Footage: | 2000-2500 |
| CAC Included: | N |
| Water Included: | N |
| Cabel TV Included: | N |
| Common Elements Included: | N |
| Heat Included: | N |
| Parking Included: | Y |
| Condo Tax Included: | N |
| Building Insurance Included: | N |
| Fireplace/Stove: | Y |
| Heat Type: | Forced Air |
| Central Air Conditioning: | Central Air |
| Central Vac: | N |
| Laundry Level: | Syste |
| Ensuite Laundry: | F |
| Sewers: | Sewer |
| Although the information displayed is believed to be accurate, no warranties or representations are made of any kind. |
| HOMELIFE/MIRACLE REALTY LTD |
|
|

Valeria Zhibareva
Broker
Dir:
905-599-8574
Bus:
905-855-2200
Fax:
905-855-2201
| Book Showing | Email a Friend |
Jump To:
At a Glance:
| Type: | Freehold - Att/Row/Townhouse |
| Area: | Peel |
| Municipality: | Brampton |
| Neighbourhood: | Sandringham-Wellington |
| Style: | 2-Storey |
| Beds: | 4 |
| Baths: | 3 |
| Fireplace: | Y |
| Pool: | None |
Locatin Map:

