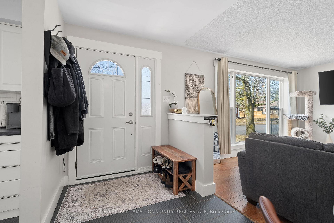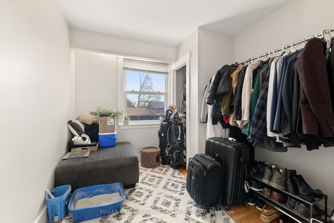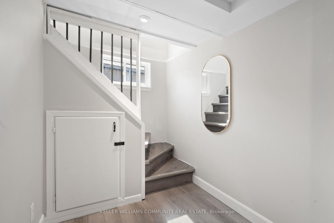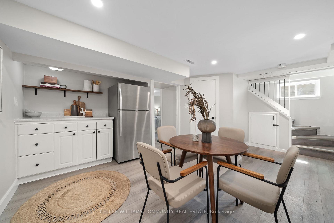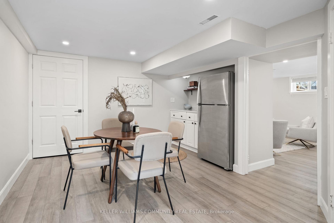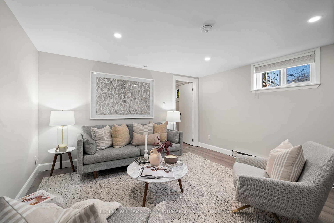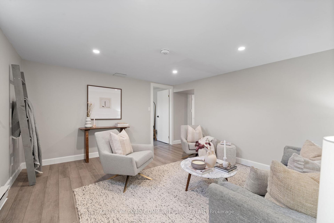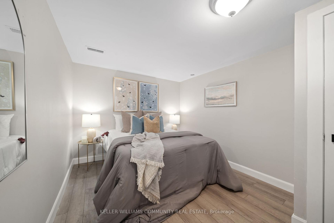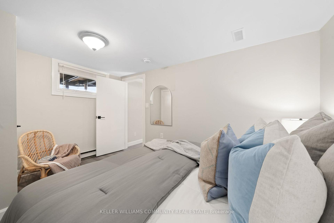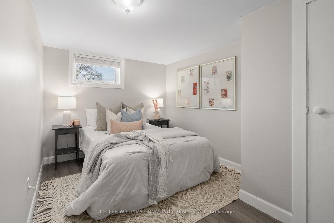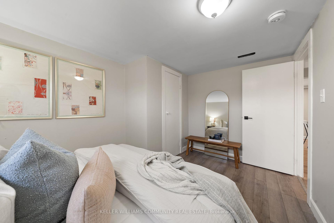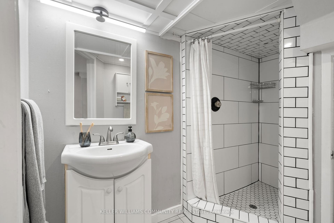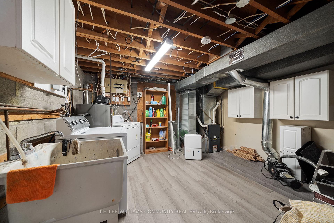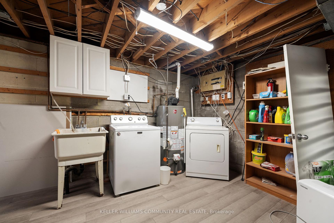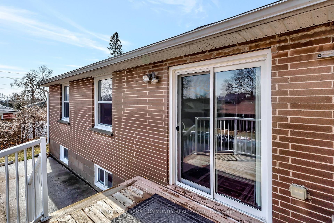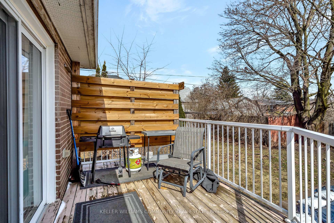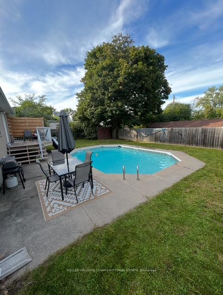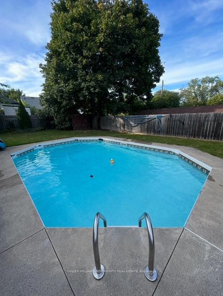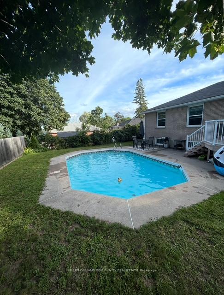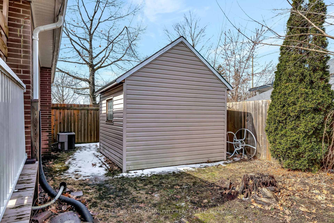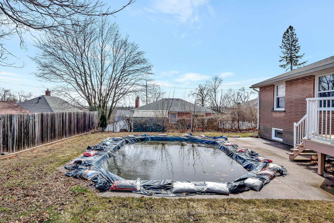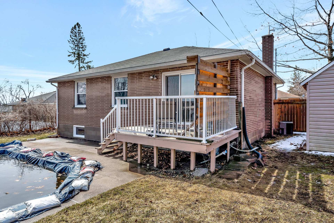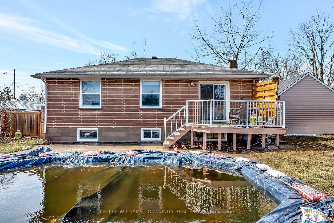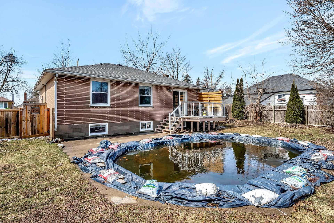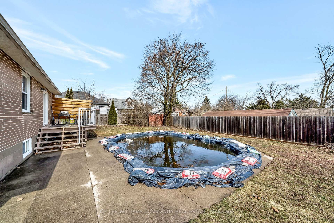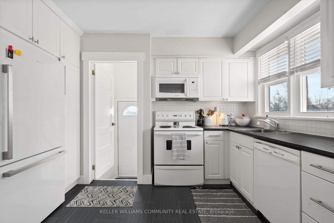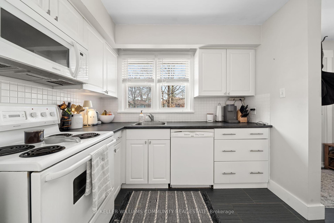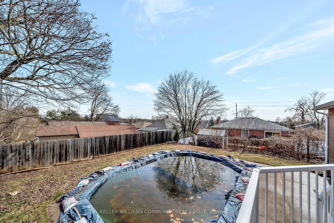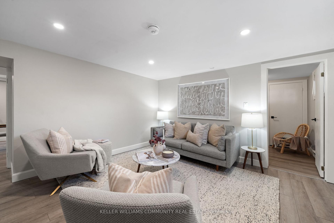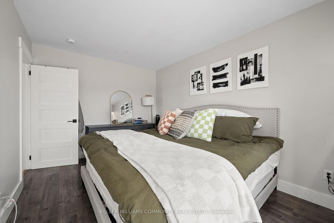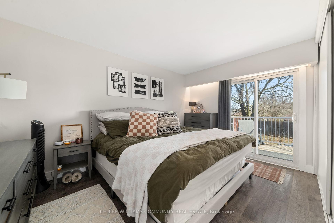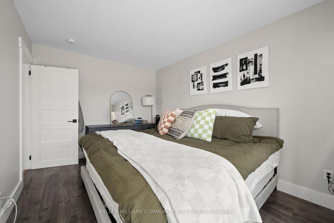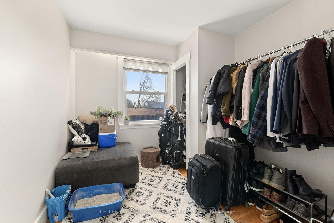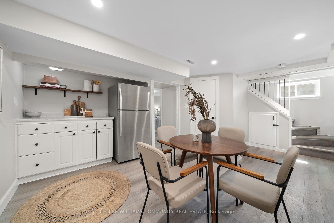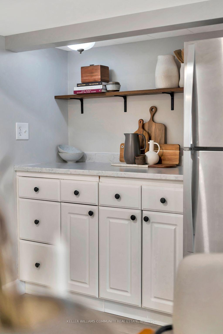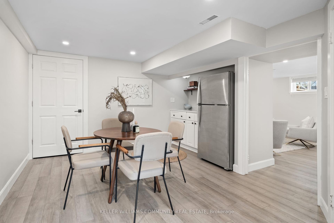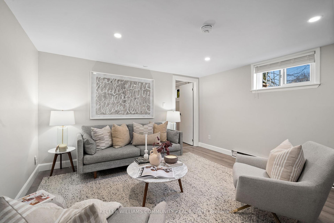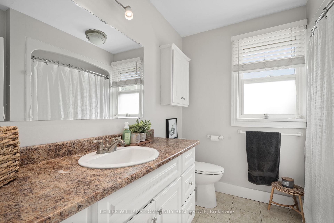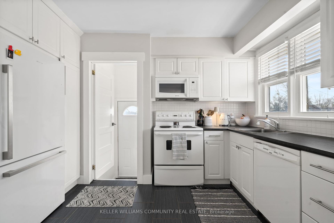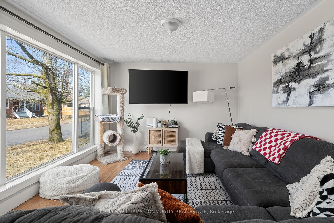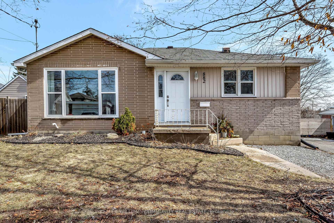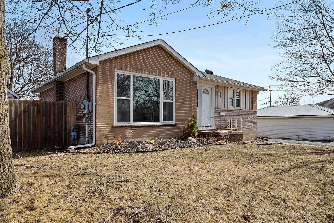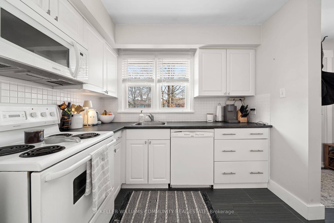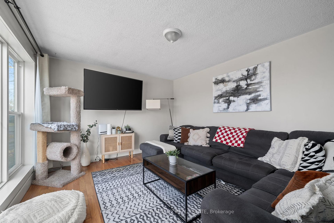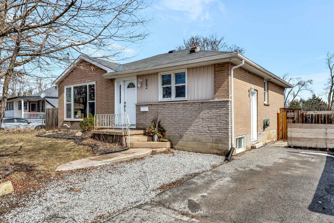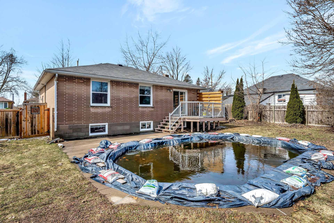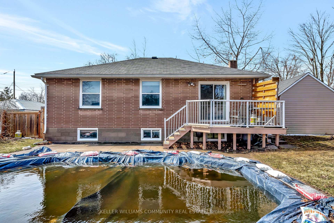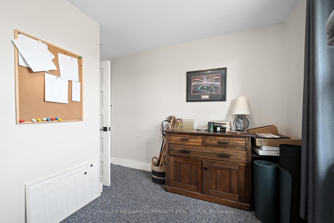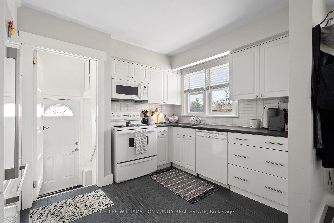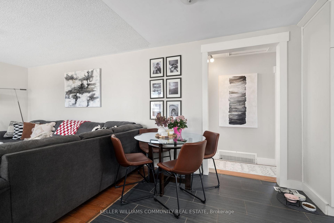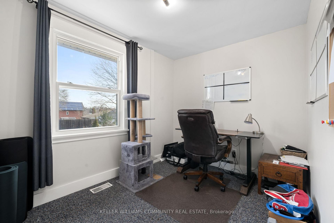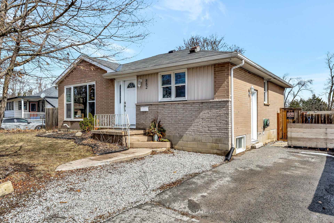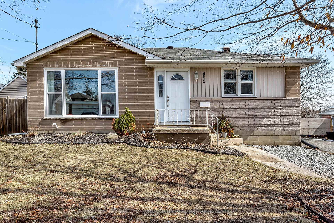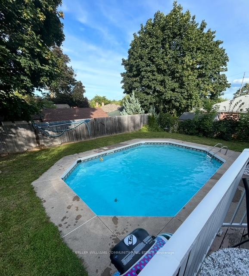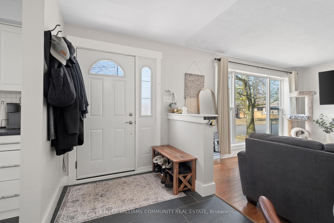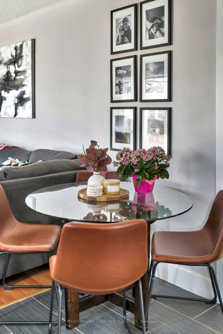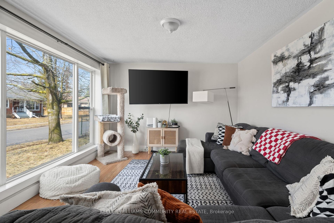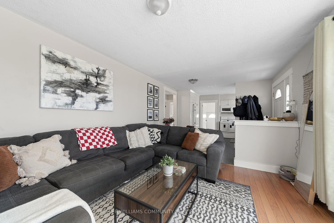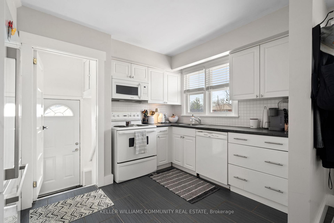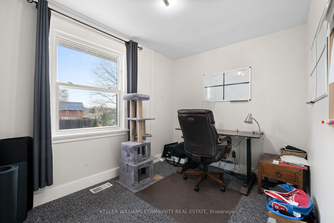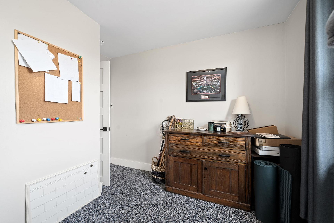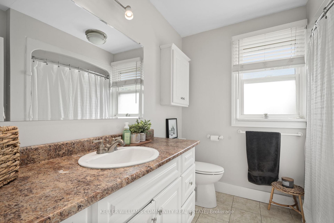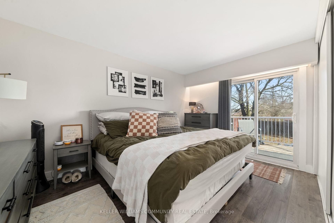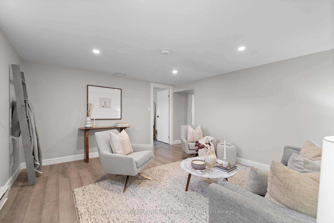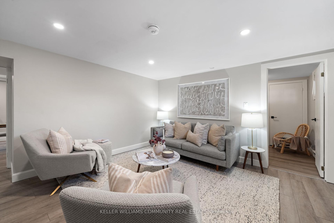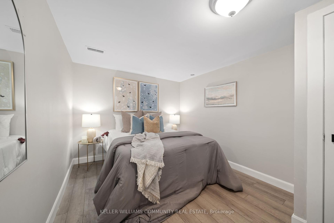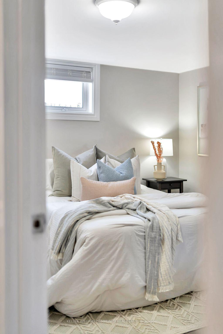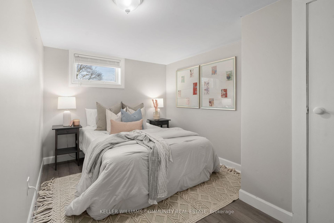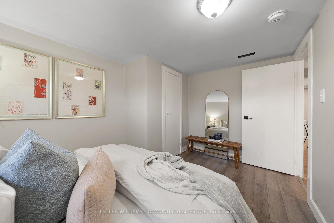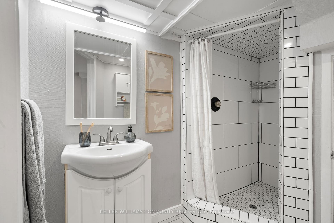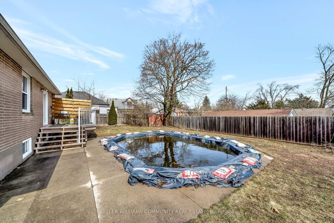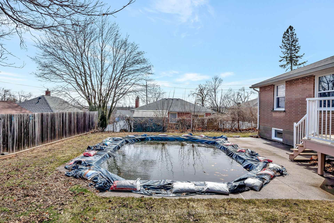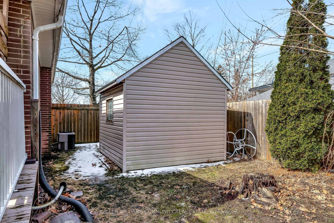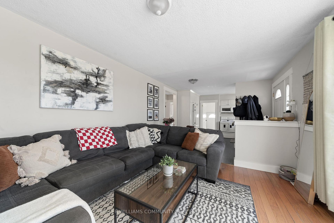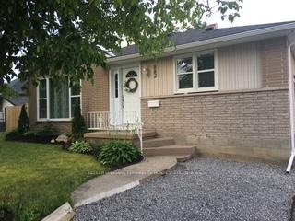$579,900
Available - For Sale
Listing ID: X12062814
882 Birch Aven , Peterborough North, K9H 6G8, Peterborough
| Charming brick bungalow with an in-ground pool in Peterborough's north end! This move-in ready home features 3 bedrooms, with 1 bathroom on the main floor, and 2 bedrooms with a second bathroom in the basement, which will be perfect for first time home buyers or growing families. Enjoy open-concept living on the main floor, complete with fresh paint, wood trim, solid core doors, and large windows that flood the space with natural light even on a dull day. The fully finished basement has been recently updated with paint, new trim, vinyl plank flooring, pot lights, and egress windows in both bedrooms ensuring both safety and more natural light. Step outside to your private, fenced backyard oasis, where an in-ground pool with a brand-new liner awaits! Whether you're looking to relax or host summer gatherings, this backyard is ready to impress. Enjoy this family-friendly neighborhood, and just a short walk to parks and amenities. Don't miss this fantastic opportunity to own a move-in-ready home in a prime location! This home has been pre-inspected! (Furnace 2014, Shingles 2014, A/c 2012, pool liner 2024,interconnected smoke alarms, basement trim, flooring, paint, pot lights - 2024/2025) |
| Price | $579,900 |
| Taxes: | $37334114.03 |
| Assessment Year: | 2025 |
| Occupancy by: | Owner+T |
| Address: | 882 Birch Aven , Peterborough North, K9H 6G8, Peterborough |
| Directions/Cross Streets: | McClennan/Barnardo |
| Rooms: | 12 |
| Bedrooms: | 3 |
| Bedrooms +: | 2 |
| Family Room: | T |
| Basement: | Finished |
| Level/Floor | Room | Length(ft) | Width(ft) | Descriptions | |
| Room 1 | Main | Kitchen | 8.72 | 12 | |
| Room 2 | Main | Living Ro | 14.37 | 12 | |
| Room 3 | Main | Bathroom | 8.07 | 8.13 | 4 Pc Bath |
| Room 4 | Main | Primary B | 9.64 | 14.27 | |
| Room 5 | Main | Bedroom 2 | 9.05 | 10.59 | |
| Room 6 | Main | Bedroom 3 | 11.78 | 10.59 | |
| Room 7 | Basement | Family Ro | 14.2 | 12.76 | |
| Room 8 | Basement | Game Room | 16.83 | 13.19 | |
| Room 9 | Basement | Bathroom | 9.18 | 6.3 | 4 Pc Bath |
| Room 10 | Basement | Bedroom 4 | 9.38 | 12.76 | |
| Room 11 | Basement | Bedroom 5 | 9.18 | 12.76 | |
| Room 12 | Basement | Laundry | 12.89 | 13.19 |
| Washroom Type | No. of Pieces | Level |
| Washroom Type 1 | 4 | Main |
| Washroom Type 2 | 3 | Basement |
| Washroom Type 3 | 0 | |
| Washroom Type 4 | 0 | |
| Washroom Type 5 | 0 |
| Total Area: | 0.00 |
| Approximatly Age: | 51-99 |
| Property Type: | Detached |
| Style: | Bungalow |
| Exterior: | Brick |
| Garage Type: | None |
| (Parking/)Drive: | Private Do |
| Drive Parking Spaces: | 3 |
| Park #1 | |
| Parking Type: | Private Do |
| Park #2 | |
| Parking Type: | Private Do |
| Pool: | Inground |
| Other Structures: | Garden Shed |
| Approximatly Age: | 51-99 |
| Approximatly Square Footage: | 700-1100 |
| Property Features: | Fenced Yard, Level |
| CAC Included: | N |
| Water Included: | N |
| Cabel TV Included: | N |
| Common Elements Included: | N |
| Heat Included: | N |
| Parking Included: | N |
| Condo Tax Included: | N |
| Building Insurance Included: | N |
| Fireplace/Stove: | N |
| Heat Type: | Forced Air |
| Central Air Conditioning: | None |
| Central Vac: | N |
| Laundry Level: | Syste |
| Ensuite Laundry: | F |
| Sewers: | Sewer |
| Utilities-Cable: | Y |
| Utilities-Hydro: | Y |
$
%
Years
This calculator is for demonstration purposes only. Always consult a professional
financial advisor before making personal financial decisions.
| Although the information displayed is believed to be accurate, no warranties or representations are made of any kind. |
| KELLER WILLIAMS COMMUNITY REAL ESTATE |
|
|

Valeria Zhibareva
Broker
Dir:
905-599-8574
Bus:
905-855-2200
Fax:
905-855-2201
| Book Showing | Email a Friend |
Jump To:
At a Glance:
| Type: | Freehold - Detached |
| Area: | Peterborough |
| Municipality: | Peterborough North |
| Neighbourhood: | 1 South |
| Style: | Bungalow |
| Approximate Age: | 51-99 |
| Tax: | $37,334,114.03 |
| Beds: | 3+2 |
| Baths: | 2 |
| Fireplace: | N |
| Pool: | Inground |
Locatin Map:
Payment Calculator:

