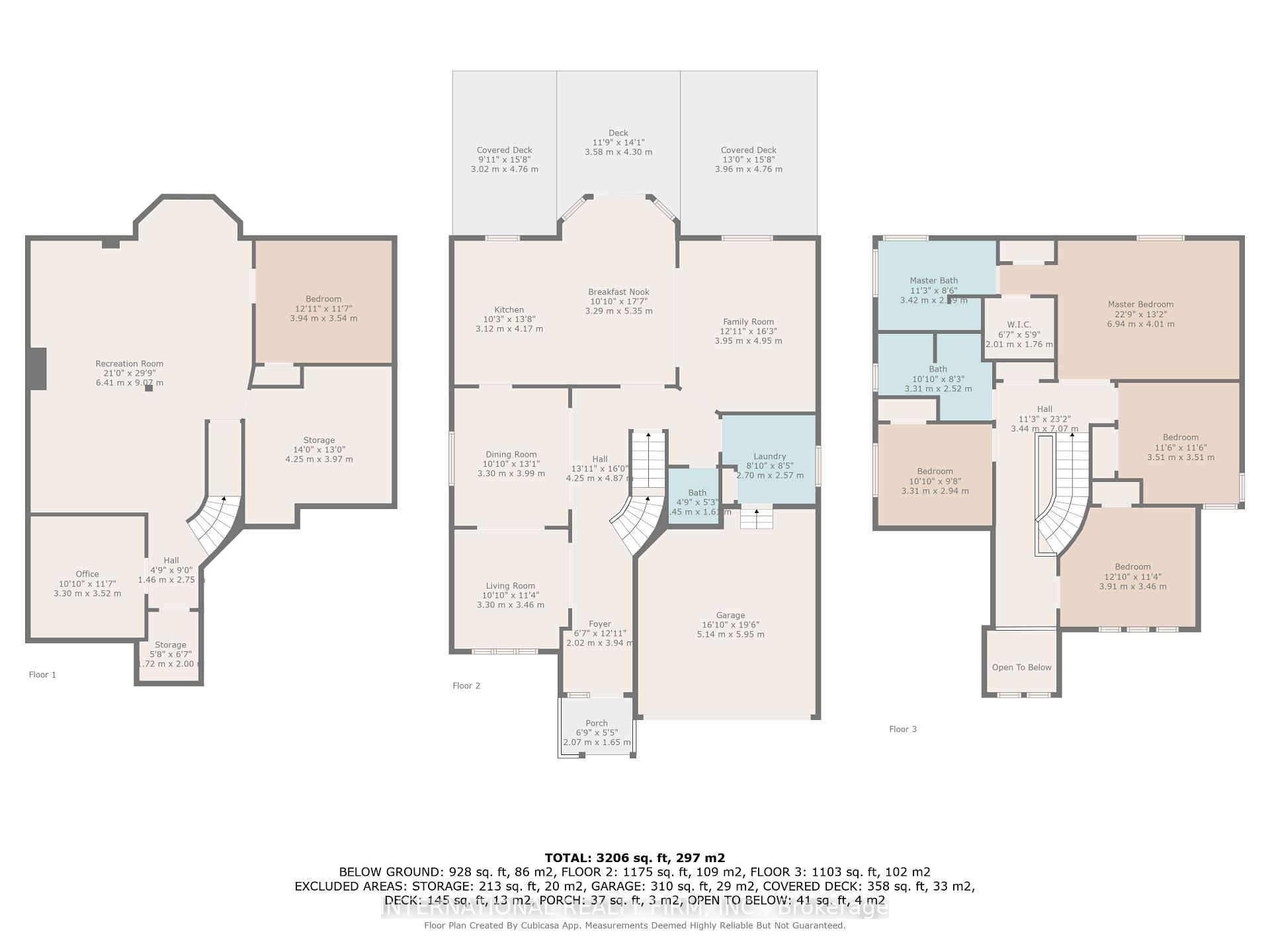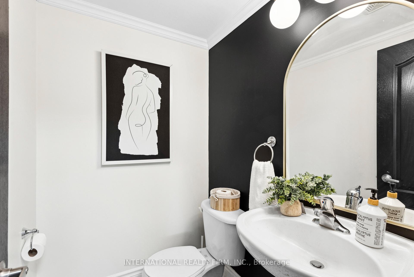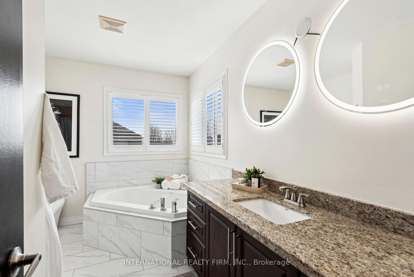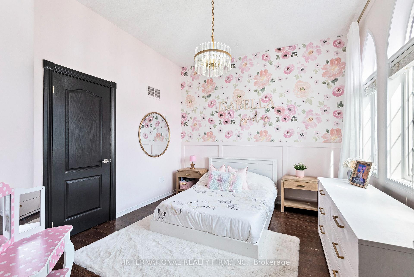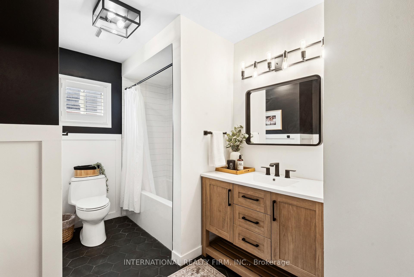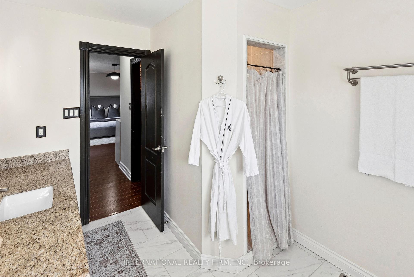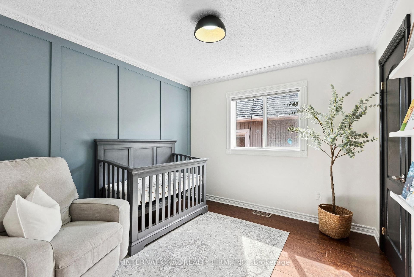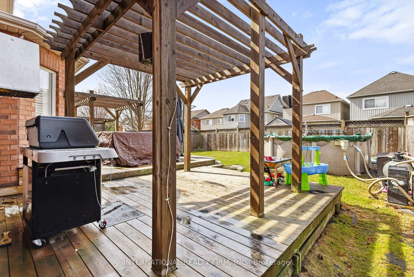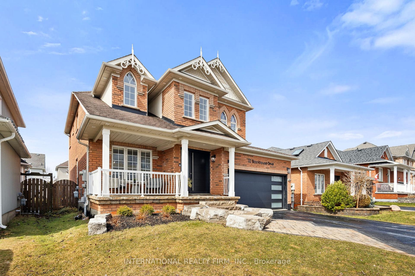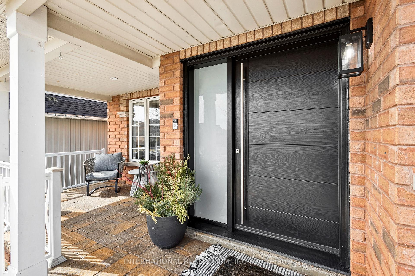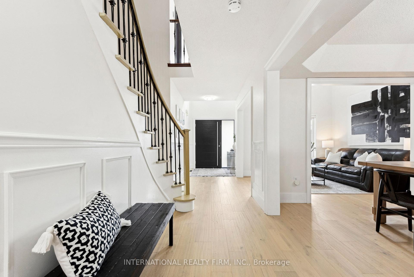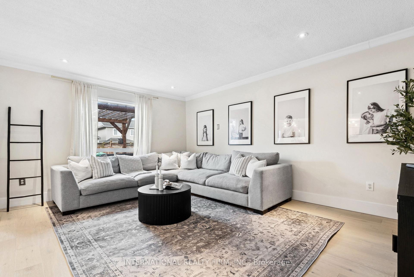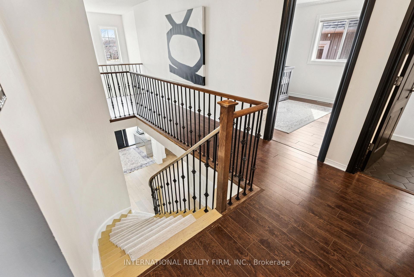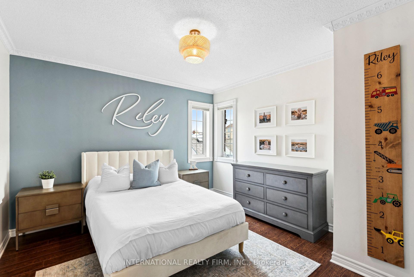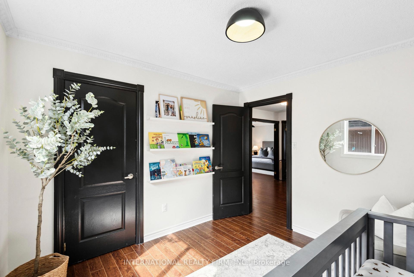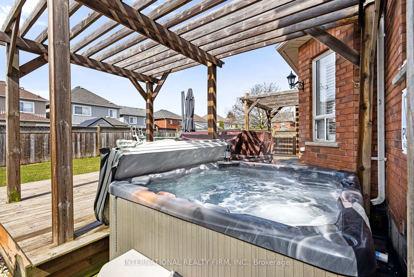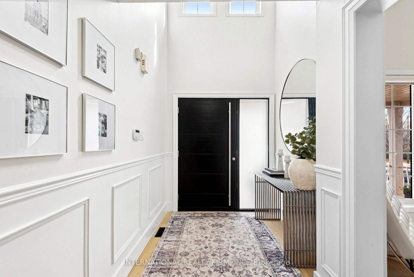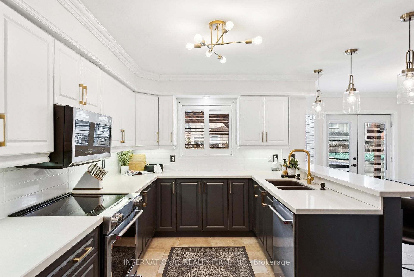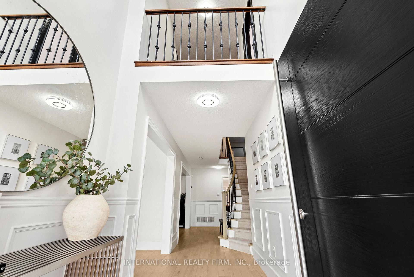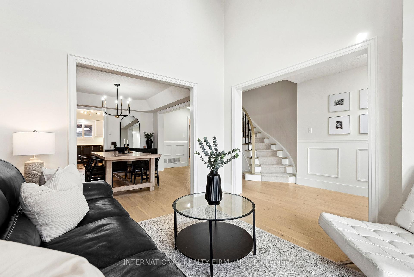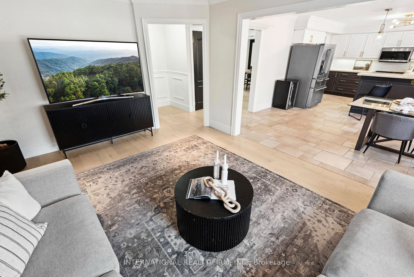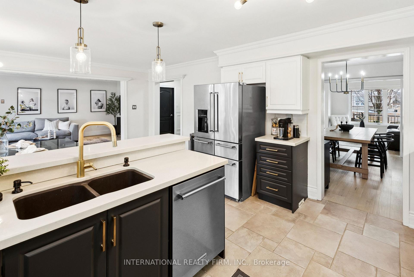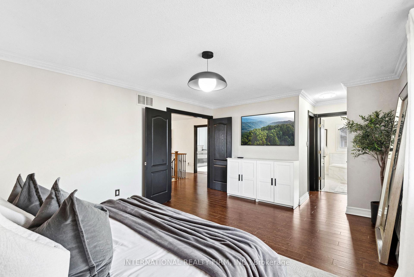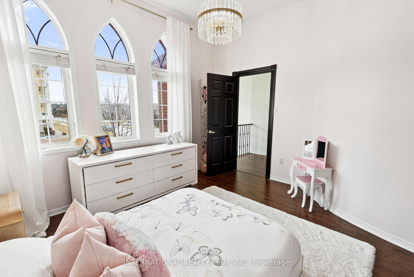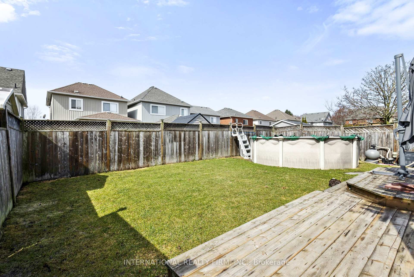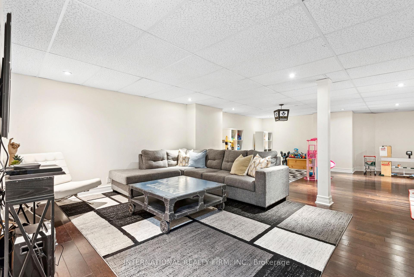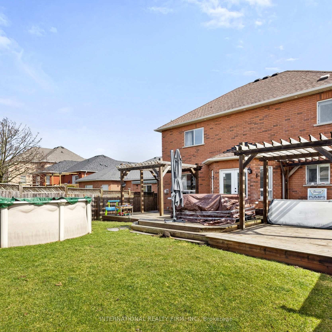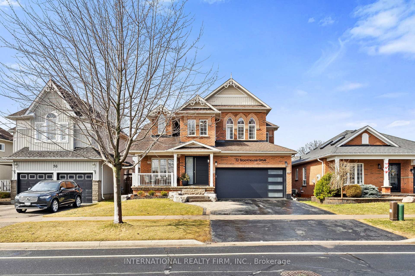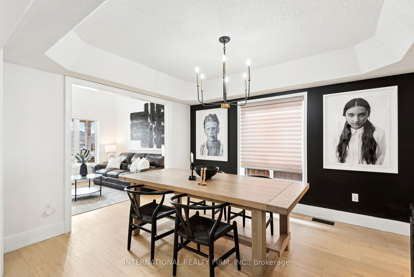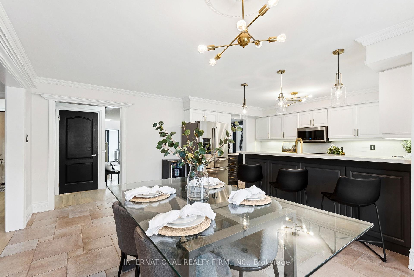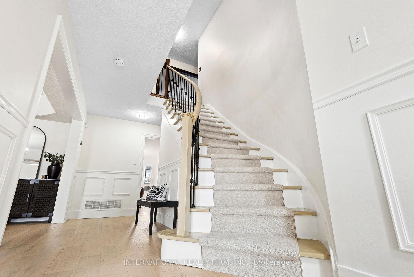$999,999
Available - For Sale
Listing ID: E12061600
32 Brookhouse Driv , Clarington, L1B 1N8, Durham
| Welcome Home! This beautiful 4 bedroom spacious home, in a family friendly neighborhood is ready to move right in. There are so many recent upgrades, from front door and garage doors, to appliances, floors and electrical panel. You will love the huge entertainers delight kitchen that flows right into the family room and outside to the great backyard. There you will find a deck with built in hot tub and plenty of space to play. The bedrooms are all large and welcoming at the end of the day including a completely renovated main upstairs bathroom. There is a huge tub in the primary en suite and separate shower. In the finished basement you will find a huge rec room and two separate office/work spaces. There is also an inground sprinkler system on the property as well as an alarm system. This home is all you will need for a for your family to grow and make memories to cherish! |
| Price | $999,999 |
| Taxes: | $6134.00 |
| Occupancy by: | Owner |
| Address: | 32 Brookhouse Driv , Clarington, L1B 1N8, Durham |
| Directions/Cross Streets: | King and Brookhouse |
| Rooms: | 8 |
| Rooms +: | 3 |
| Bedrooms: | 4 |
| Bedrooms +: | 0 |
| Family Room: | T |
| Basement: | Finished |
| Level/Floor | Room | Length(ft) | Width(ft) | Descriptions | |
| Room 1 | Main | Living Ro | 10.99 | 10.1 | Cathedral Ceiling(s), Hardwood Floor |
| Room 2 | Main | Dining Ro | 12.99 | 10.1 | Coffered Ceiling(s), Hardwood Floor |
| Room 3 | Main | Kitchen | 14.01 | 9.97 | Ceramic Floor, Breakfast Bar |
| Room 4 | Main | Breakfast | 18.01 | 10.1 | Ceramic Floor, W/O To Deck |
| Room 5 | Main | Family Ro | 16.07 | 12.07 | Gas Fireplace, Hardwood Floor, Open Concept |
| Room 6 | Second | Primary B | 17.55 | 12.99 | 4 Pc Ensuite, His and Hers Closets, Hardwood Floor |
| Room 7 | Second | Bedroom 2 | 11.48 | 11.48 | Hardwood Floor |
| Room 8 | Second | Bedroom 3 | 11.68 | 12.76 | Hardwood Floor |
| Room 9 | Second | Bedroom 4 | 10.07 | 10.99 | Hardwood Floor, Vaulted Ceiling(s) |
| Room 10 |
| Washroom Type | No. of Pieces | Level |
| Washroom Type 1 | 4 | Second |
| Washroom Type 2 | 4 | Second |
| Washroom Type 3 | 2 | Main |
| Washroom Type 4 | 0 | |
| Washroom Type 5 | 0 |
| Total Area: | 0.00 |
| Approximatly Age: | 16-30 |
| Property Type: | Detached |
| Style: | 2-Storey |
| Exterior: | Brick |
| Garage Type: | Built-In |
| (Parking/)Drive: | Private Do |
| Drive Parking Spaces: | 2 |
| Park #1 | |
| Parking Type: | Private Do |
| Park #2 | |
| Parking Type: | Private Do |
| Pool: | Above Gr |
| Approximatly Age: | 16-30 |
| Approximatly Square Footage: | 3000-3500 |
| CAC Included: | N |
| Water Included: | N |
| Cabel TV Included: | N |
| Common Elements Included: | N |
| Heat Included: | N |
| Parking Included: | N |
| Condo Tax Included: | N |
| Building Insurance Included: | N |
| Fireplace/Stove: | Y |
| Heat Type: | Forced Air |
| Central Air Conditioning: | Central Air |
| Central Vac: | N |
| Laundry Level: | Syste |
| Ensuite Laundry: | F |
| Sewers: | Sewer |
$
%
Years
This calculator is for demonstration purposes only. Always consult a professional
financial advisor before making personal financial decisions.
| Although the information displayed is believed to be accurate, no warranties or representations are made of any kind. |
| INTERNATIONAL REALTY FIRM, INC. |
|
|

Valeria Zhibareva
Broker
Dir:
905-599-8574
Bus:
905-855-2200
Fax:
905-855-2201
| Virtual Tour | Book Showing | Email a Friend |
Jump To:
At a Glance:
| Type: | Freehold - Detached |
| Area: | Durham |
| Municipality: | Clarington |
| Neighbourhood: | Newcastle |
| Style: | 2-Storey |
| Approximate Age: | 16-30 |
| Tax: | $6,134 |
| Beds: | 4 |
| Baths: | 3 |
| Fireplace: | Y |
| Pool: | Above Gr |
Locatin Map:
Payment Calculator:

