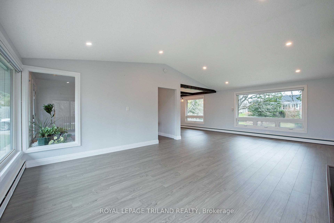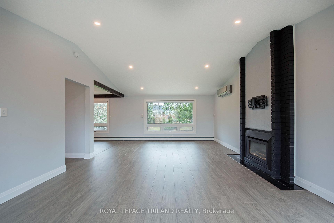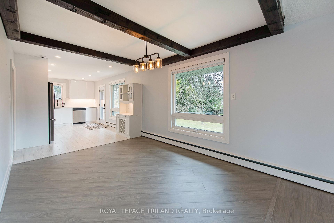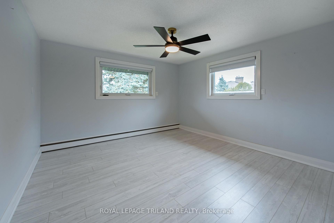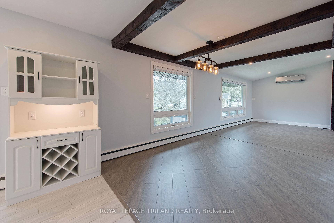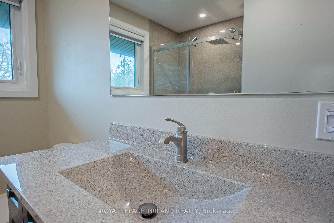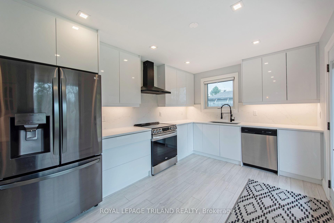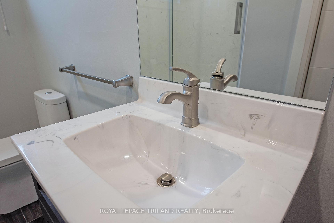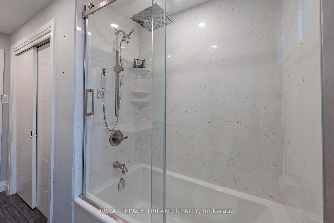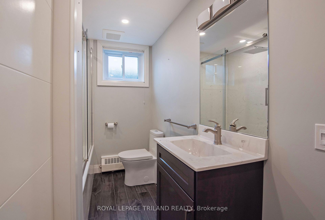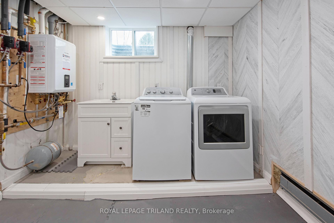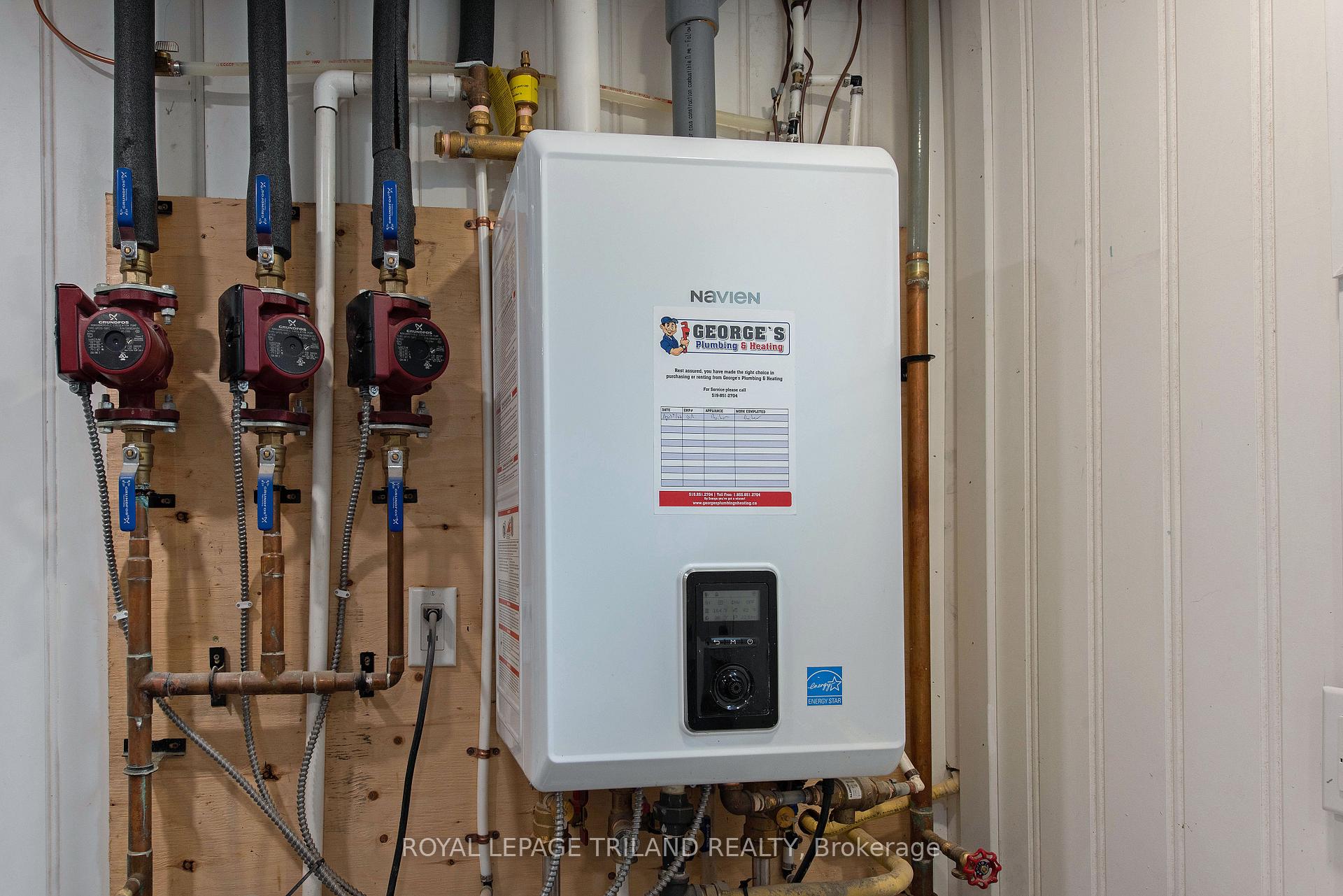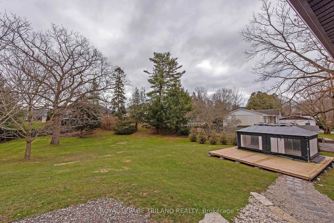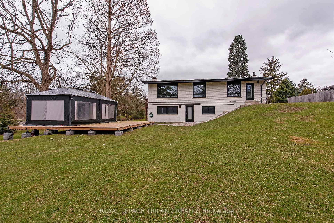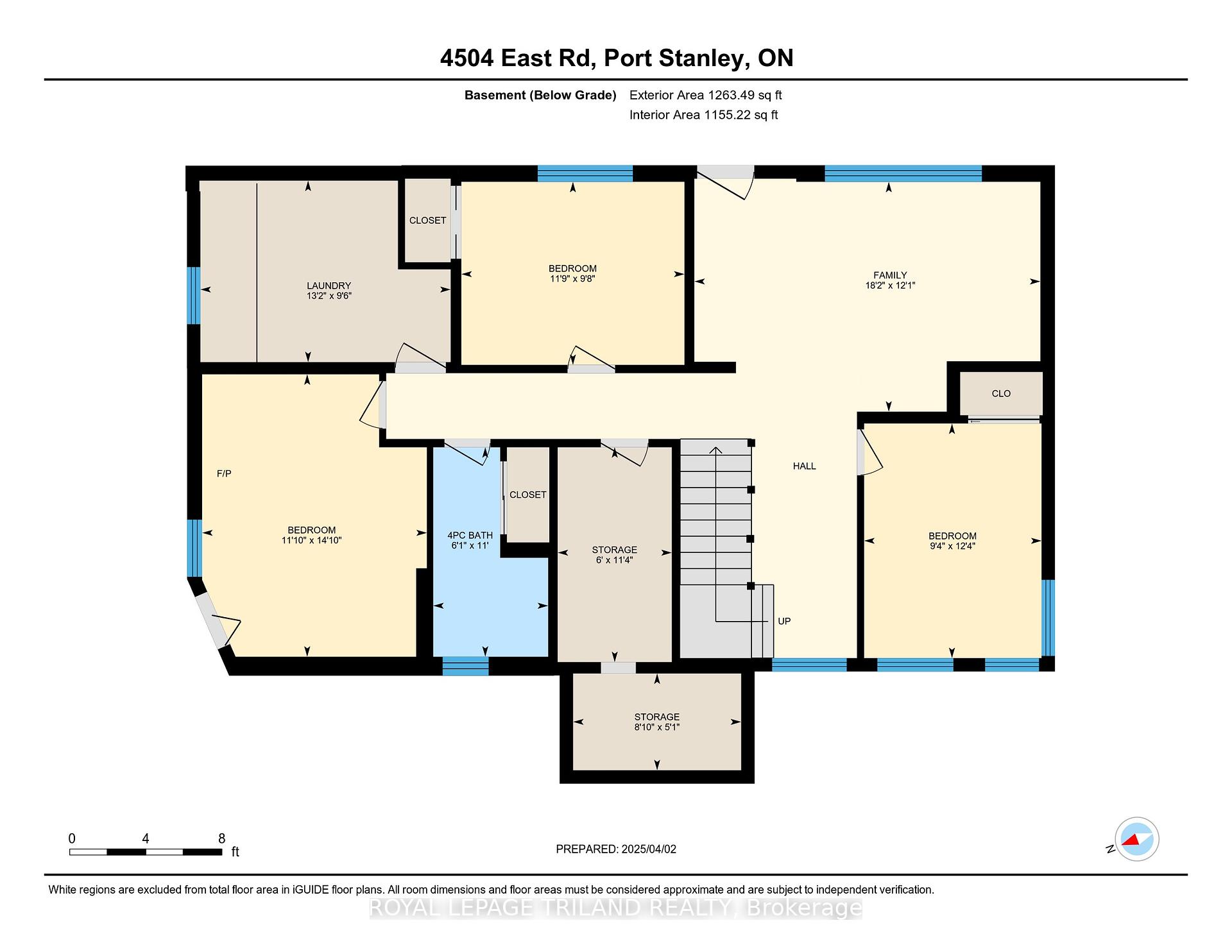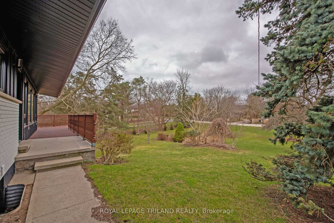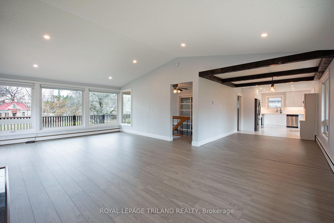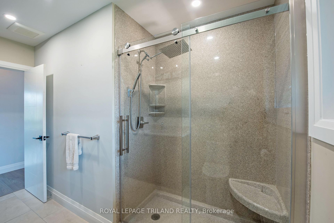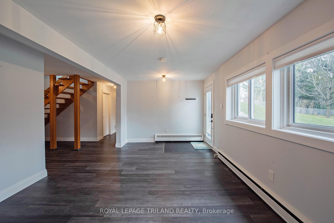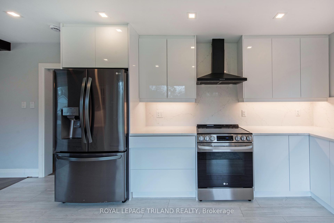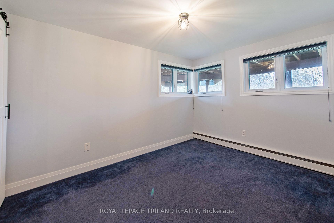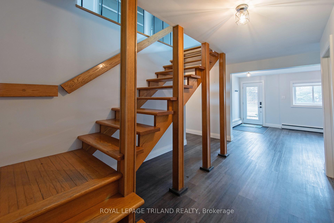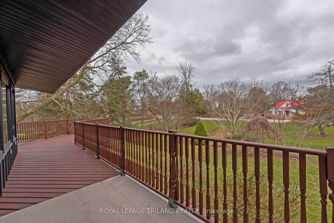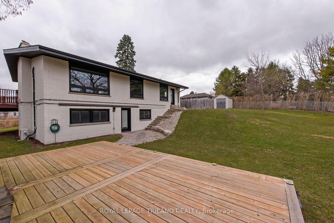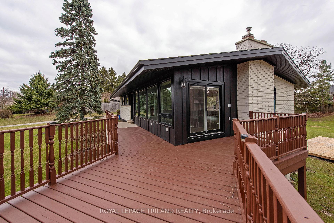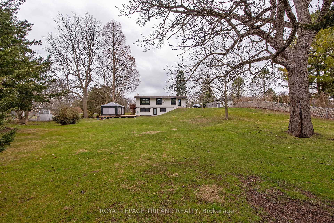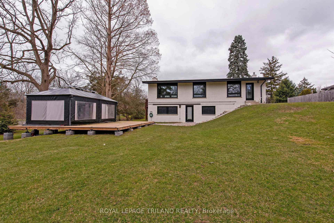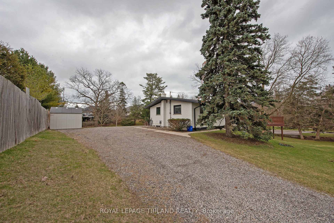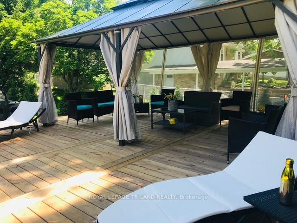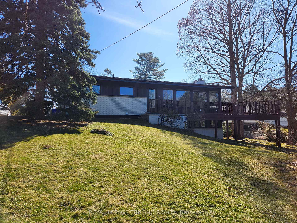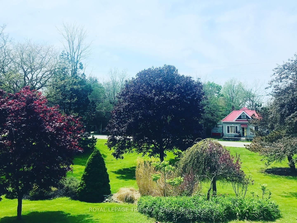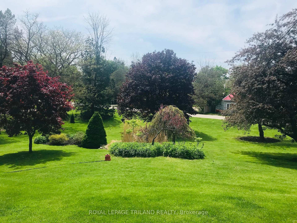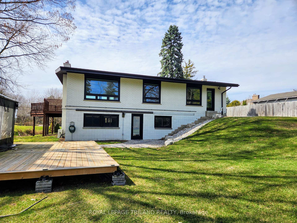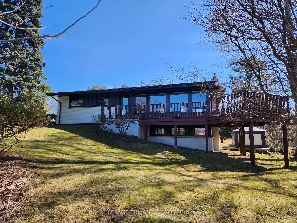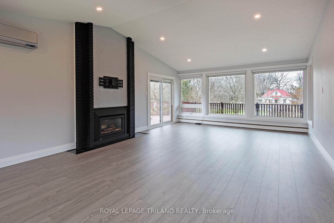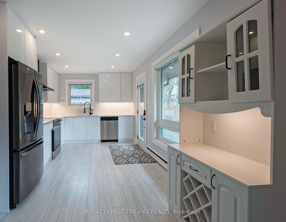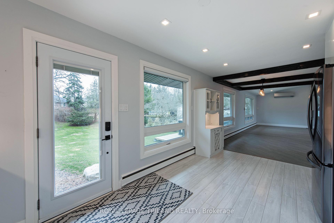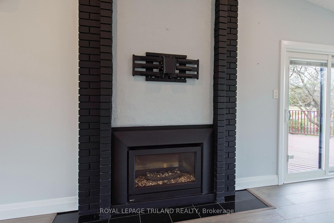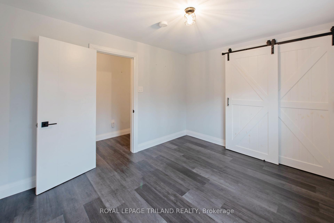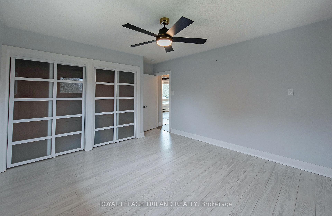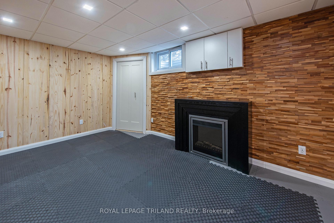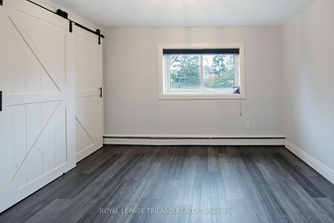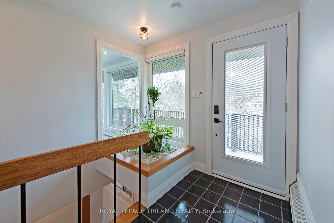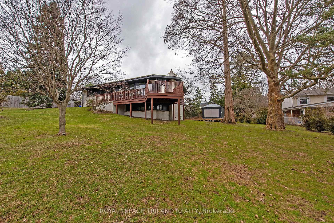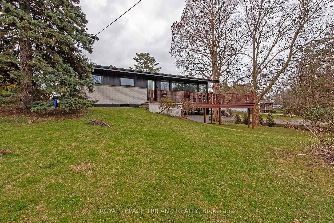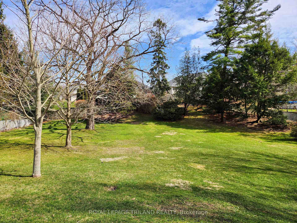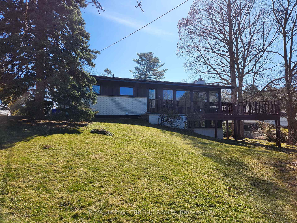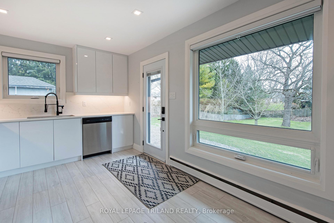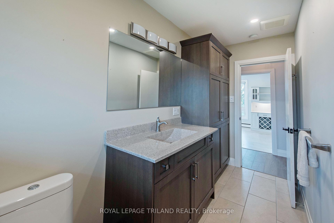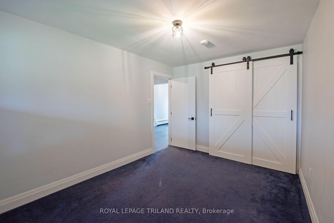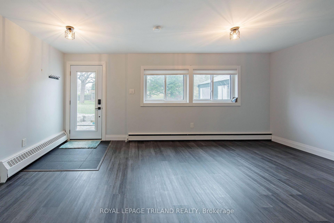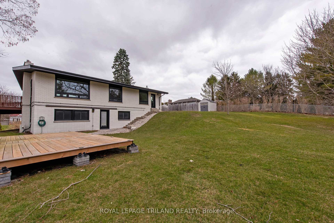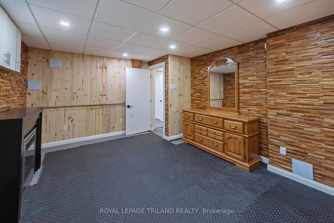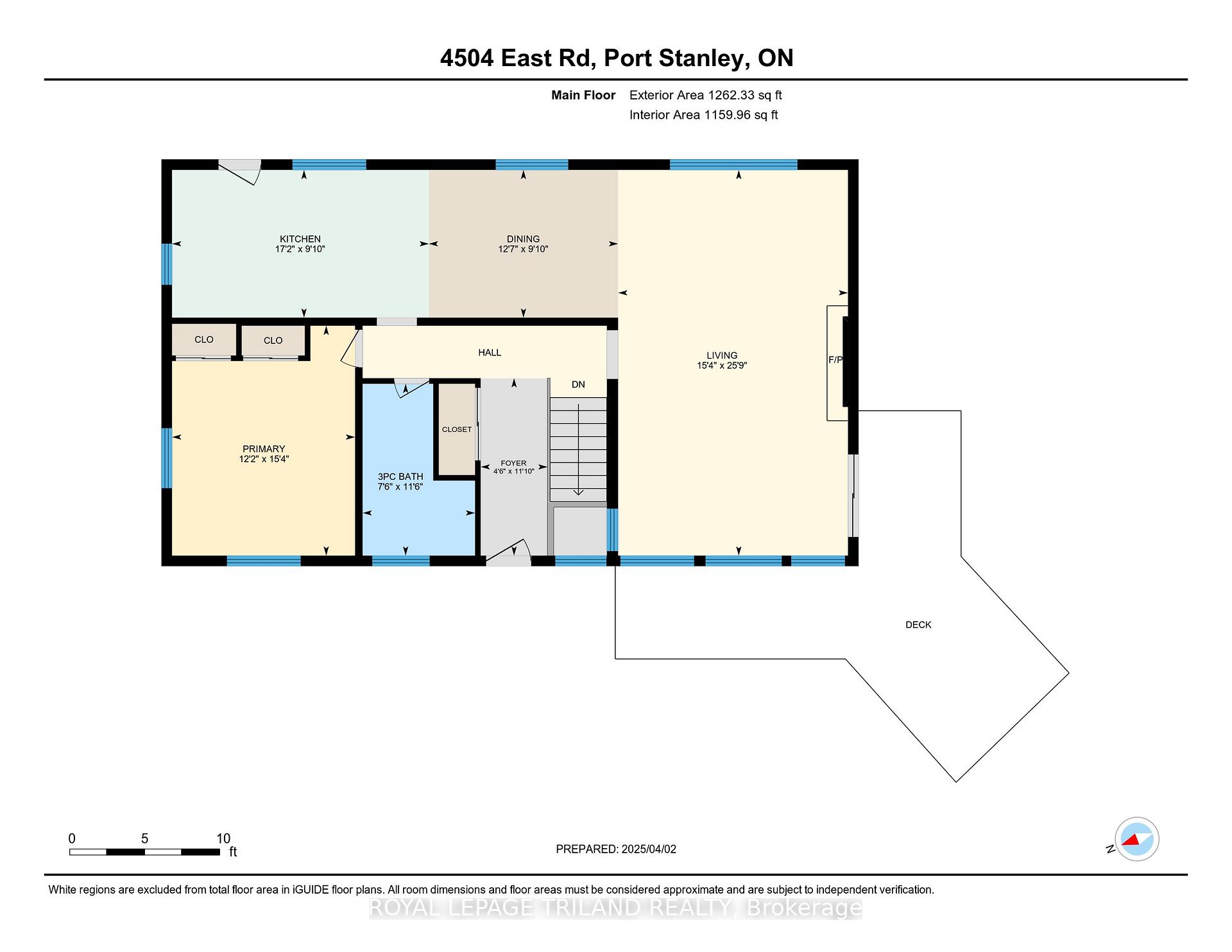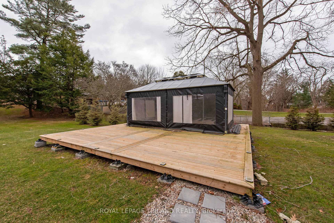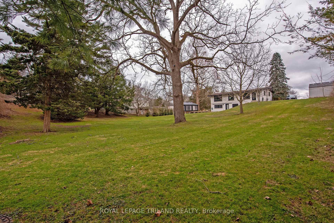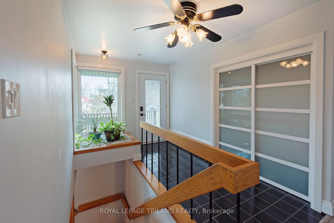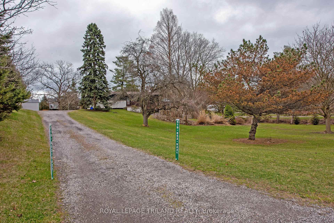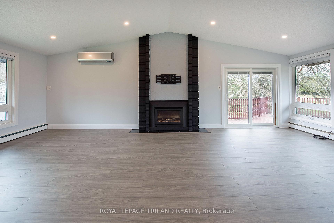$809,900
Available - For Sale
Listing ID: X12061672
4504 EAST Road , Central Elgin, N5L 1A7, Elgin
| Welcome to 4504 East Road, Port Stanley which is nestled on a spacious secluded lot with mature trees, landscaped gardens, privacy and just minutes from the Downtown and Main Beach. This pristine raised bungalow features the following on the main level: a spacious foyer which leads you to the inviting living room with a gas fireplace, vaulted ceiling, an abundance of windows and also access to a wrap-around elevated front porch. The living room is open to the dining room and eat-in kitchen with updated cabinetry (2024) with expansive windows (main floor 2023) overlooking and giving you access to the very private backyard with features a deck with a 12x20' gazebo (2022). Also on the main level is a spacious primary bedroom and an updated 3-piece bathroom. Moving to the lower level which boasts a cozy family room with a walk-out to the rear yard, two more generous bedrooms, an updated 4 piece bathroom, office/exercise room, laundry room and a storage area. This property has so many updates. All exterior doors with keyless entry (2023), landscaping updated, front facade hardie board and painted brick. Navien heating system (2022). Scratch-resistant laminate flooring (2024 main floor) plus main floor updated windows. The gazebo has a custom protective winter-proof panels with entry access door and removable panels for the summer. This unique home offers you the opportunity to live in this lovely community of Port Stanley. |
| Price | $809,900 |
| Taxes: | $4350.77 |
| Occupancy by: | Owner |
| Address: | 4504 EAST Road , Central Elgin, N5L 1A7, Elgin |
| Acreage: | .50-1.99 |
| Directions/Cross Streets: | SUNSET/EAST |
| Rooms: | 8 |
| Bedrooms: | 1 |
| Bedrooms +: | 2 |
| Family Room: | T |
| Basement: | Partially Fi |
| Level/Floor | Room | Length(ft) | Width(ft) | Descriptions | |
| Room 1 | Ground | Living Ro | 16.07 | 12.14 | Gas Fireplace, Vaulted Ceiling(s) |
| Room 2 | Ground | Kitchen | 29.52 | 10.5 | Eat-in Kitchen |
| Room 3 | Ground | Dining Ro | 13.12 | 10.66 | |
| Room 4 | Ground | Primary B | 15.09 | 12.79 | |
| Room 5 | Ground | Foyer | 12.37 | 4.76 | Tile Floor |
| Room 6 | Basement | Family Ro | 18.04 | 10.82 | Walk-Out |
| Room 7 | Basement | Office | 14.76 | 11.81 | |
| Room 8 | Basement | Bedroom | 12.14 | 10.5 | |
| Room 9 | Basement | Bedroom | 12.14 | 10.5 | |
| Room 10 | Basement | Laundry | 15.09 | 10.82 |
| Washroom Type | No. of Pieces | Level |
| Washroom Type 1 | 3 | Ground |
| Washroom Type 2 | 4 | Basement |
| Washroom Type 3 | 0 | |
| Washroom Type 4 | 0 | |
| Washroom Type 5 | 0 |
| Total Area: | 0.00 |
| Approximatly Age: | 51-99 |
| Property Type: | Detached |
| Style: | Bungalow-Raised |
| Exterior: | Brick |
| Garage Type: | None |
| (Parking/)Drive: | Private |
| Drive Parking Spaces: | 6 |
| Park #1 | |
| Parking Type: | Private |
| Park #2 | |
| Parking Type: | Private |
| Pool: | None |
| Other Structures: | Garden Shed |
| Approximatly Age: | 51-99 |
| Approximatly Square Footage: | 1100-1500 |
| Property Features: | Beach, Golf |
| CAC Included: | N |
| Water Included: | N |
| Cabel TV Included: | N |
| Common Elements Included: | N |
| Heat Included: | N |
| Parking Included: | N |
| Condo Tax Included: | N |
| Building Insurance Included: | N |
| Fireplace/Stove: | Y |
| Heat Type: | Radiant |
| Central Air Conditioning: | Wall Unit(s |
| Central Vac: | N |
| Laundry Level: | Syste |
| Ensuite Laundry: | F |
| Sewers: | Sewer |
| Utilities-Cable: | Y |
| Utilities-Hydro: | Y |
$
%
Years
This calculator is for demonstration purposes only. Always consult a professional
financial advisor before making personal financial decisions.
| Although the information displayed is believed to be accurate, no warranties or representations are made of any kind. |
| ROYAL LEPAGE TRILAND REALTY |
|
|

Valeria Zhibareva
Broker
Dir:
905-599-8574
Bus:
905-855-2200
Fax:
905-855-2201
| Virtual Tour | Book Showing | Email a Friend |
Jump To:
At a Glance:
| Type: | Freehold - Detached |
| Area: | Elgin |
| Municipality: | Central Elgin |
| Neighbourhood: | Port Stanley |
| Style: | Bungalow-Raised |
| Approximate Age: | 51-99 |
| Tax: | $4,350.77 |
| Beds: | 1+2 |
| Baths: | 2 |
| Fireplace: | Y |
| Pool: | None |
Locatin Map:
Payment Calculator:

