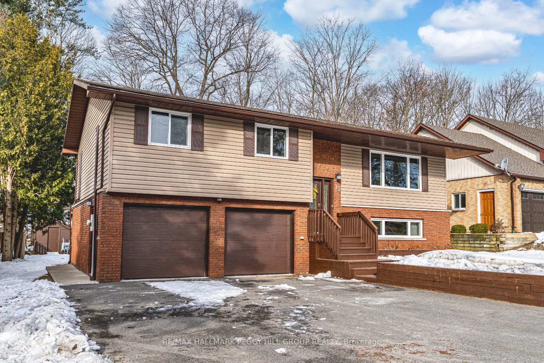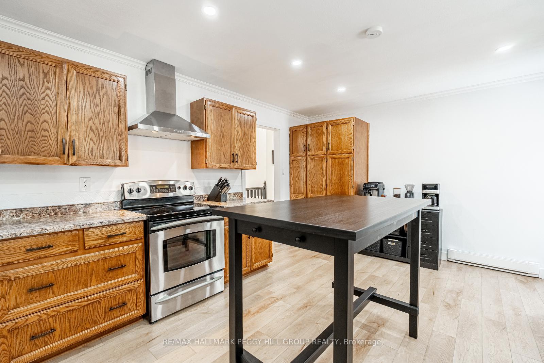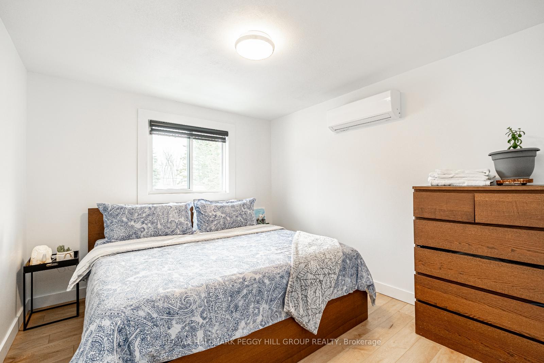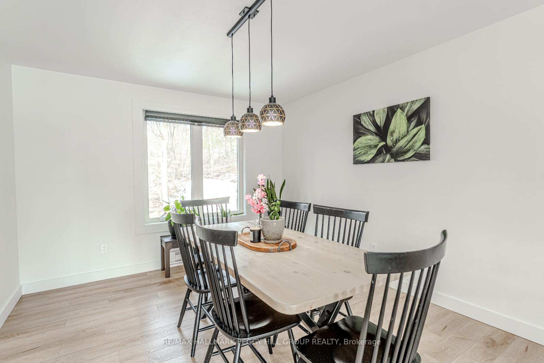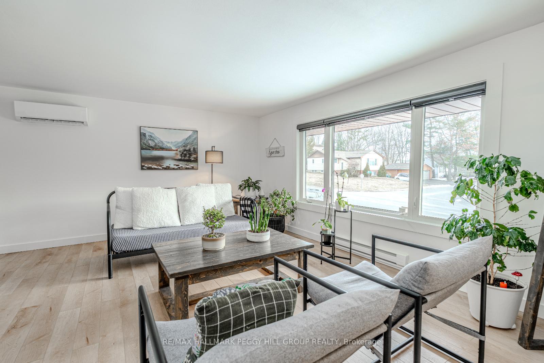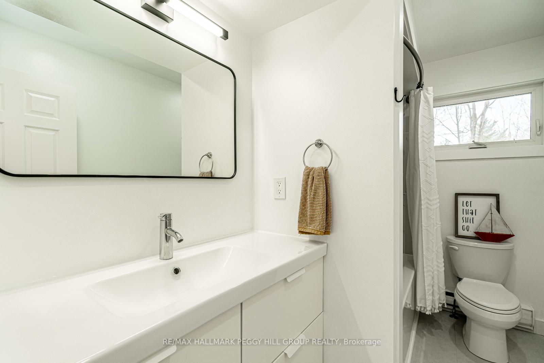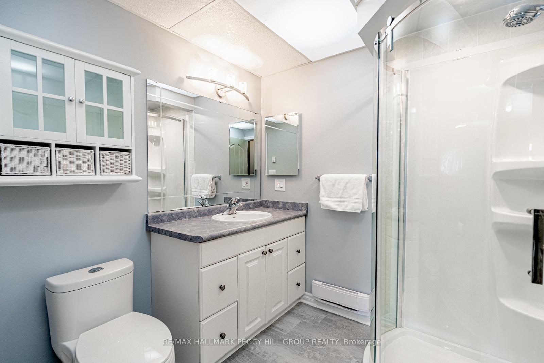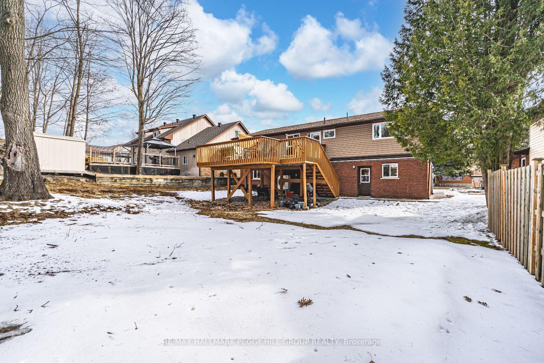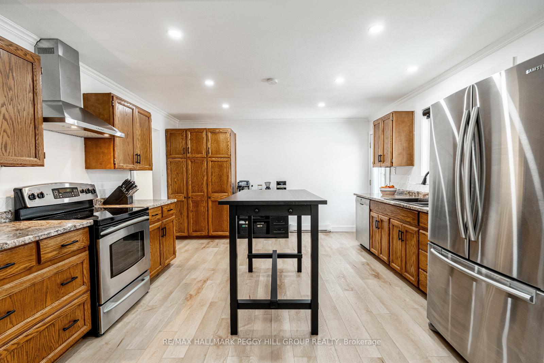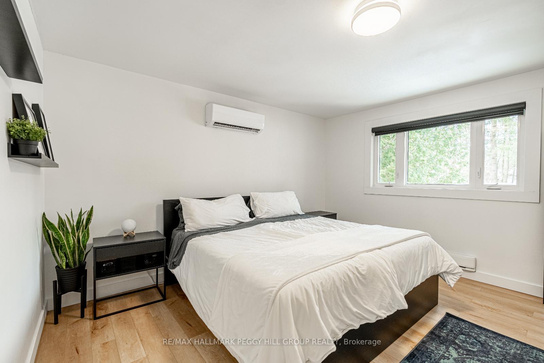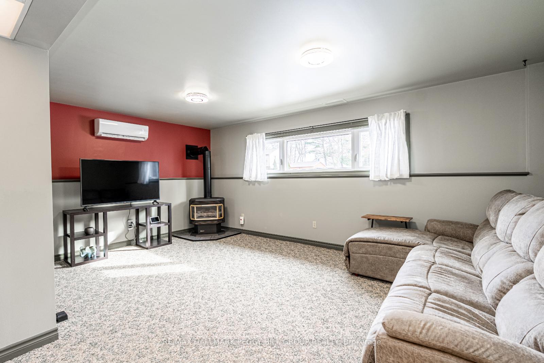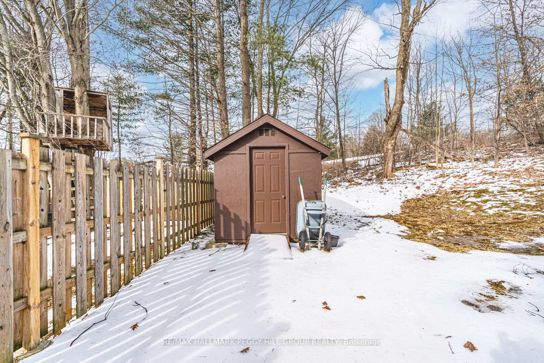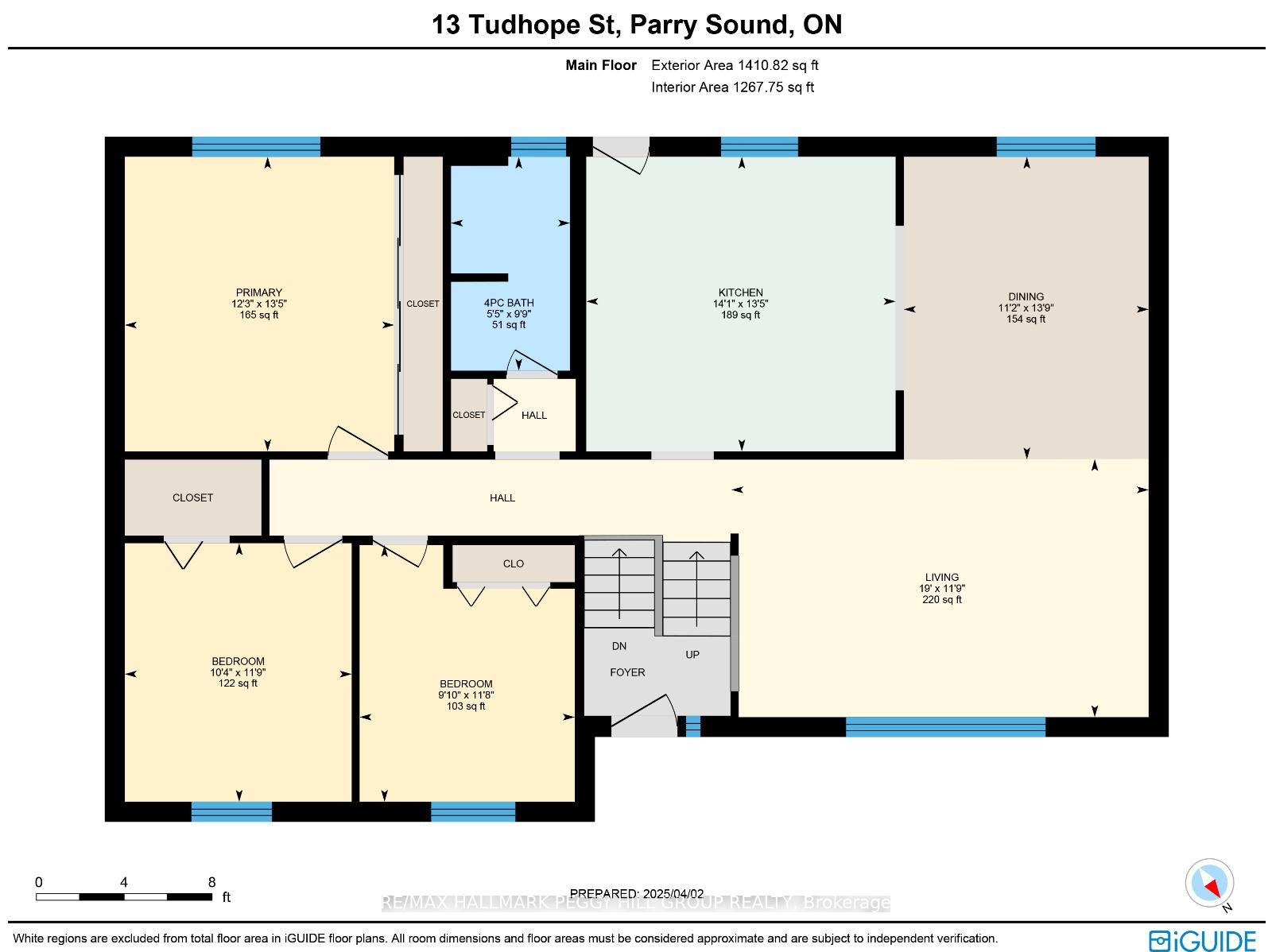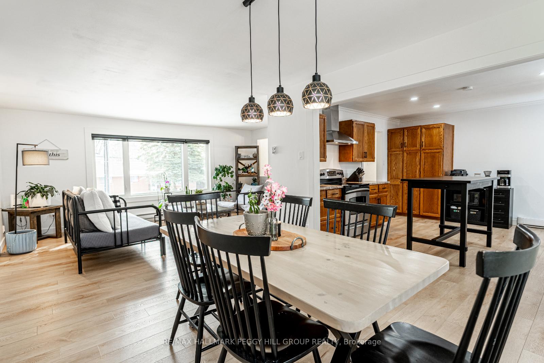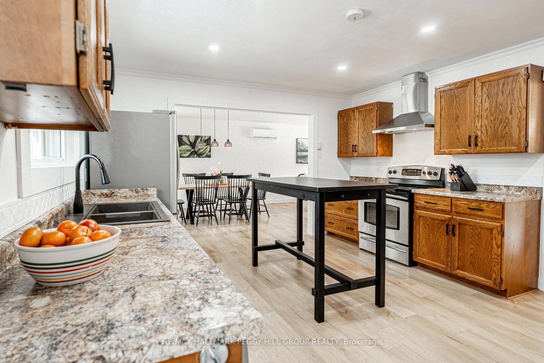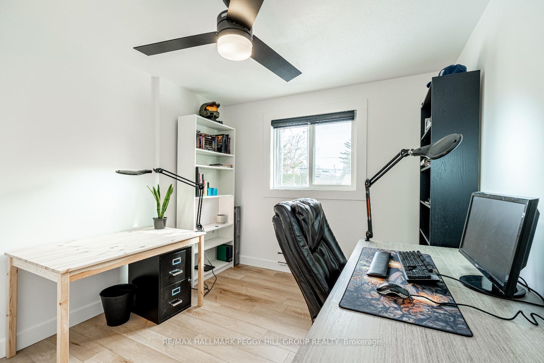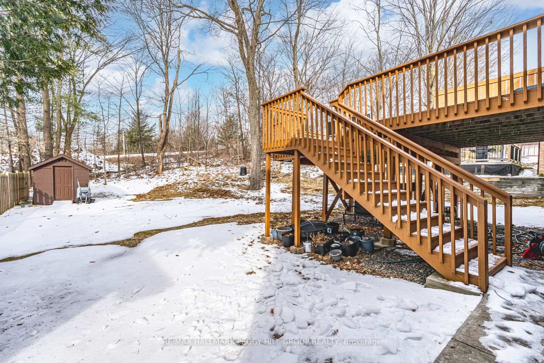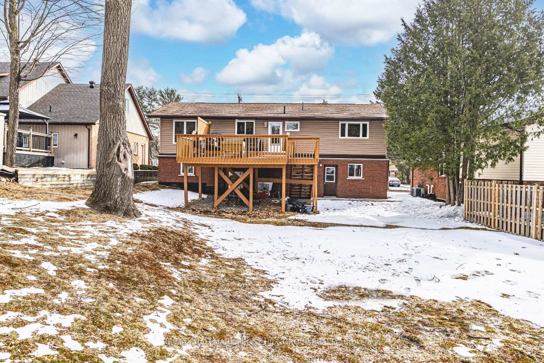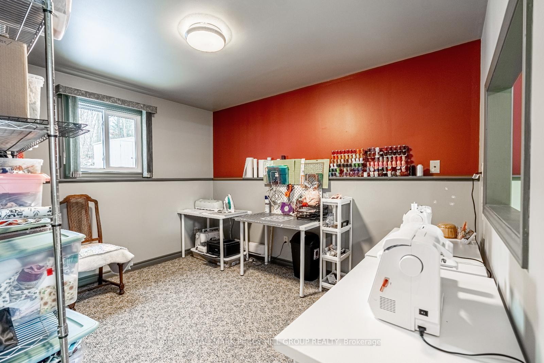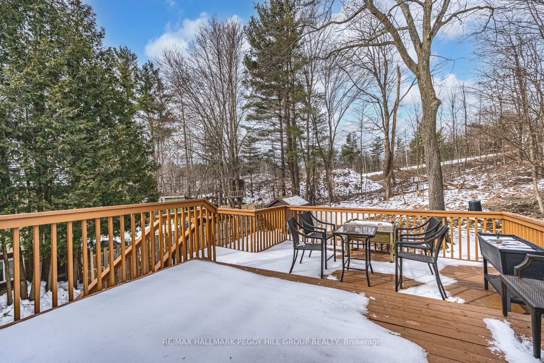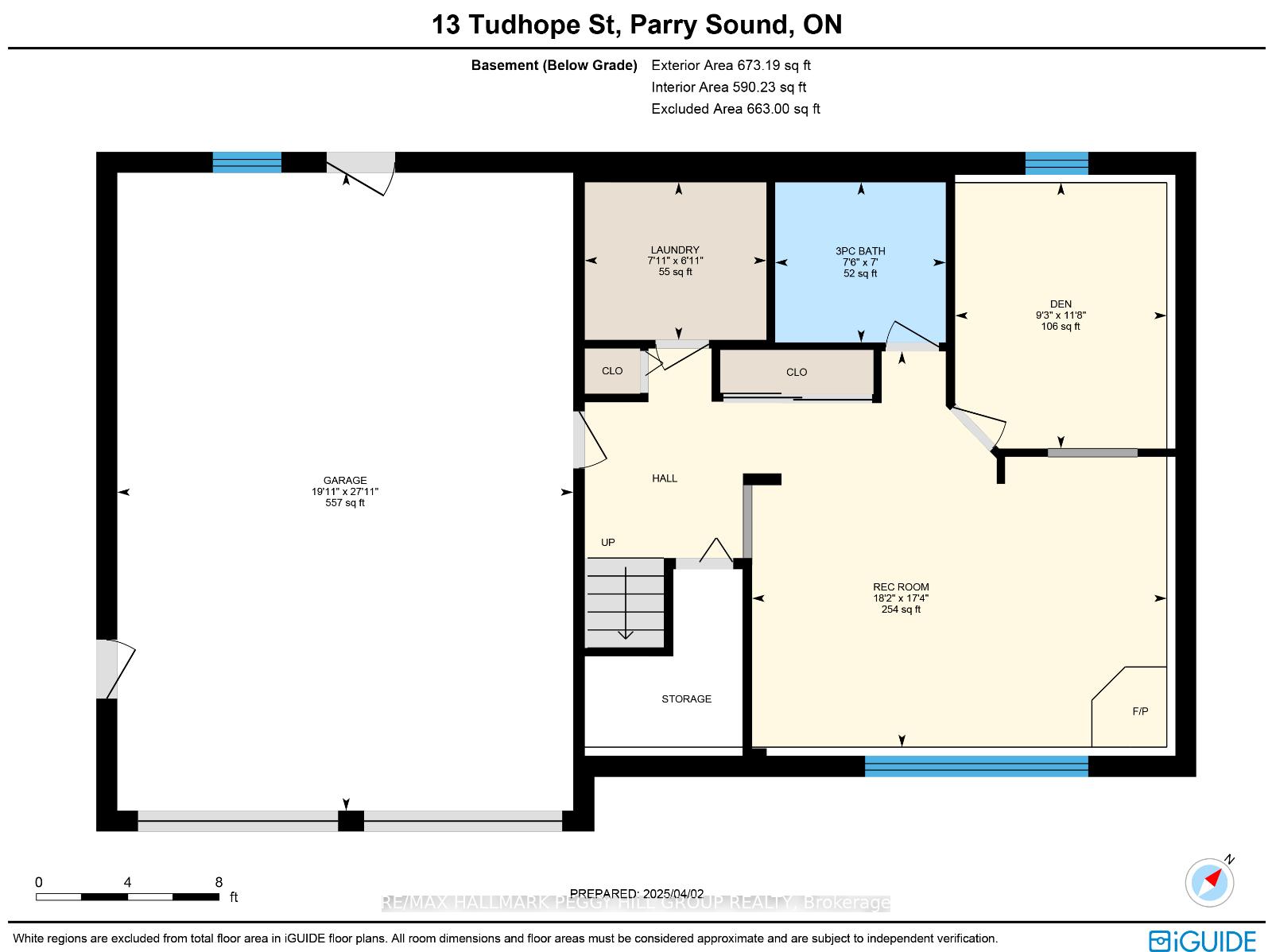$640,000
Available - For Sale
Listing ID: X12062548
13 Tudhope Stre , Parry Sound, P2A 2H9, Parry Sound
| RAISED BUNGALOW ON A QUIET STREET WITH THOUGHTFUL UPDATES! Get ready to fall in love with this bright and beautifully updated raised bungalow tucked away on a quiet residential street in one of Parry Sounds most welcoming, family-oriented neighbourhoods! Just a short walk to the public elementary school and moments from Highway 400, marinas, beaches and all your daily essentials, this home delivers unbeatable convenience with the bonus of reliable high-speed internet. The main level has been freshly painted and finished with stylish luxury vinyl plank flooring and crisp window and door trim for a clean, modern vibe. A widened opening between the kitchen and dining area fills the space with natural light and makes every day feel more connected. The kitchen is loaded with charm and functionality, featuring stainless steel appliances, warm wood cabinetry, crown moulding and sleek pot lighting. The fully renovated bathroom is a showstopper with fresh tile, a new vanity, bathtub and toilet. Downstairs, the finished basement adds even more living space with a cozy rec room and fireplace, a versatile den and a second full bathroom. Four Trane heat pump/AC units keep things comfortable year-round. The garage floor has been relevelled and freshly painted, offering a clean, functional space for parking or extra storage. Out back, mature trees frame a private yard complete with an elevated deck and storage shed, perfect for relaxing, entertaining or enjoying the outdoors in peace. This move-in ready gem is full of personality, comfort and thoughtful updates! |
| Price | $640,000 |
| Taxes: | $4120.94 |
| Assessment Year: | 2025 |
| Occupancy by: | Owner |
| Address: | 13 Tudhope Stre , Parry Sound, P2A 2H9, Parry Sound |
| Acreage: | < .50 |
| Directions/Cross Streets: | Laird Dr/Tudhope St |
| Rooms: | 6 |
| Rooms +: | 2 |
| Bedrooms: | 3 |
| Bedrooms +: | 0 |
| Family Room: | F |
| Basement: | Finished, Separate Ent |
| Level/Floor | Room | Length(ft) | Width(ft) | Descriptions | |
| Room 1 | Main | Kitchen | 13.42 | 14.07 | |
| Room 2 | Main | Dining Ro | 13.74 | 11.15 | |
| Room 3 | Main | Living Ro | 11.74 | 18.99 | |
| Room 4 | Main | Primary B | 13.42 | 12.23 | |
| Room 5 | Main | Bedroom 2 | 11.68 | 9.84 | |
| Room 6 | Main | Bedroom 3 | 11.74 | 10.33 | |
| Room 7 | Basement | Recreatio | 17.32 | 18.17 | |
| Room 8 | Basement | Den | 11.68 | 9.25 | |
| Room 9 | Basement | Laundry | 6.92 | 7.9 |
| Washroom Type | No. of Pieces | Level |
| Washroom Type 1 | 4 | Main |
| Washroom Type 2 | 3 | Basement |
| Washroom Type 3 | 0 | |
| Washroom Type 4 | 0 | |
| Washroom Type 5 | 0 |
| Total Area: | 0.00 |
| Approximatly Age: | 31-50 |
| Property Type: | Detached |
| Style: | Bungalow-Raised |
| Exterior: | Brick Veneer, Vinyl Siding |
| Garage Type: | Attached |
| (Parking/)Drive: | Private Do |
| Drive Parking Spaces: | 4 |
| Park #1 | |
| Parking Type: | Private Do |
| Park #2 | |
| Parking Type: | Private Do |
| Pool: | None |
| Other Structures: | Shed |
| Approximatly Age: | 31-50 |
| Approximatly Square Footage: | 1100-1500 |
| Property Features: | Library, School |
| CAC Included: | N |
| Water Included: | N |
| Cabel TV Included: | N |
| Common Elements Included: | N |
| Heat Included: | N |
| Parking Included: | N |
| Condo Tax Included: | N |
| Building Insurance Included: | N |
| Fireplace/Stove: | Y |
| Heat Type: | Baseboard |
| Central Air Conditioning: | Other |
| Central Vac: | Y |
| Laundry Level: | Syste |
| Ensuite Laundry: | F |
| Sewers: | Sewer |
| Utilities-Cable: | A |
| Utilities-Hydro: | Y |
$
%
Years
This calculator is for demonstration purposes only. Always consult a professional
financial advisor before making personal financial decisions.
| Although the information displayed is believed to be accurate, no warranties or representations are made of any kind. |
| RE/MAX HALLMARK PEGGY HILL GROUP REALTY |
|
|

Valeria Zhibareva
Broker
Dir:
905-599-8574
Bus:
905-855-2200
Fax:
905-855-2201
| Virtual Tour | Book Showing | Email a Friend |
Jump To:
At a Glance:
| Type: | Freehold - Detached |
| Area: | Parry Sound |
| Municipality: | Parry Sound |
| Neighbourhood: | Parry Sound |
| Style: | Bungalow-Raised |
| Approximate Age: | 31-50 |
| Tax: | $4,120.94 |
| Beds: | 3 |
| Baths: | 2 |
| Fireplace: | Y |
| Pool: | None |
Locatin Map:
Payment Calculator:

