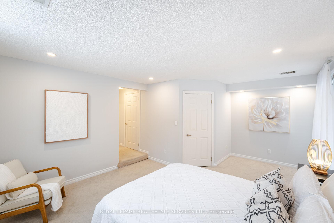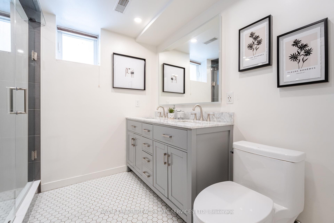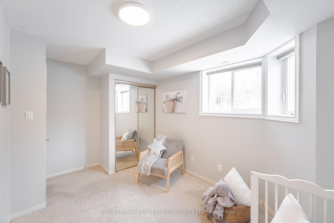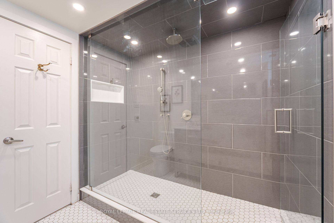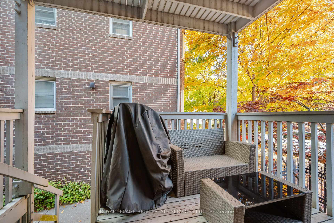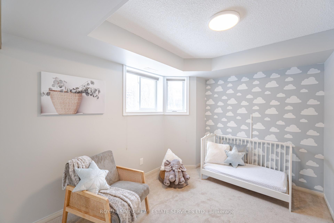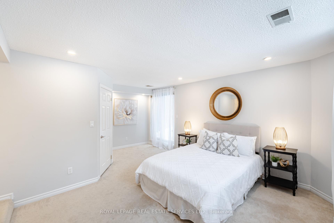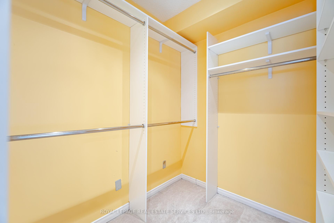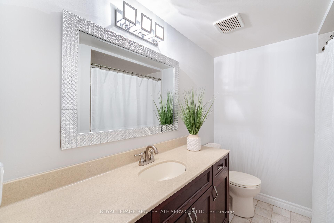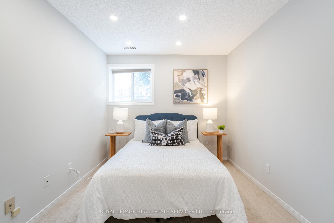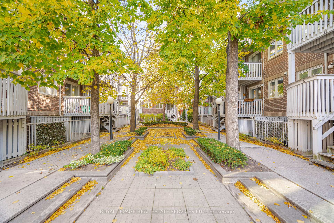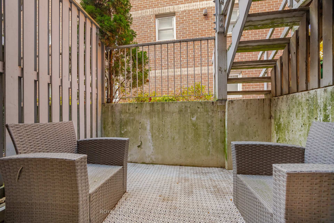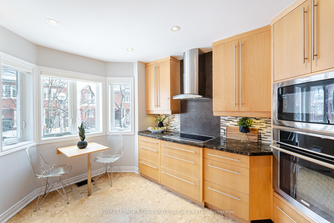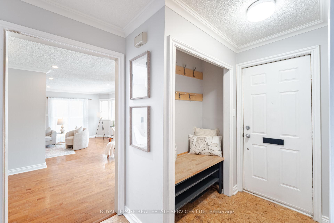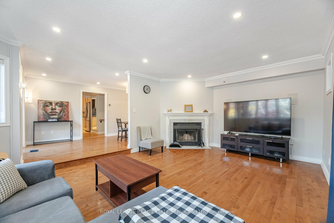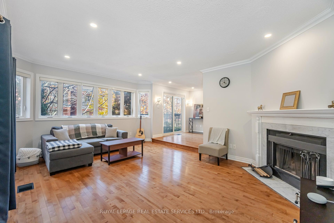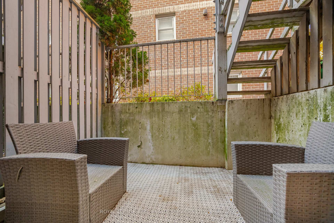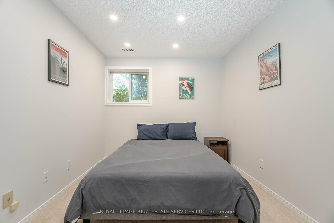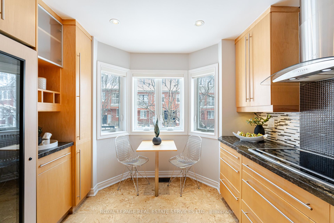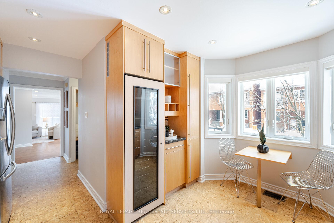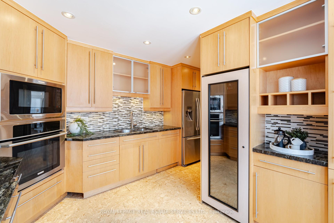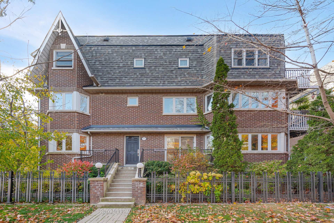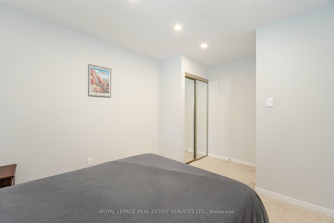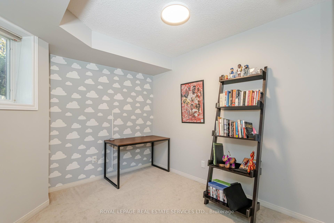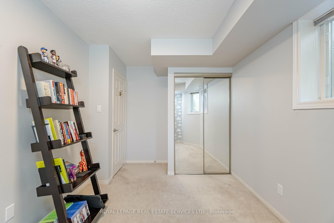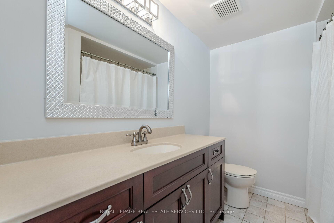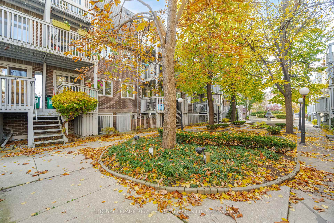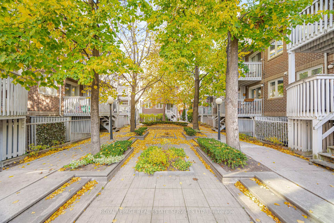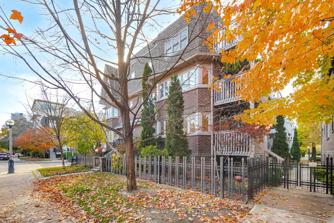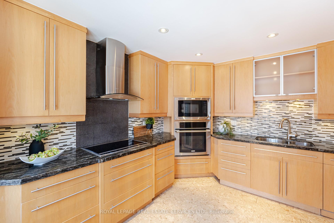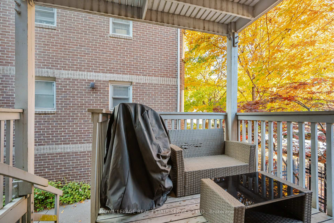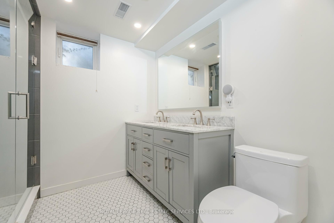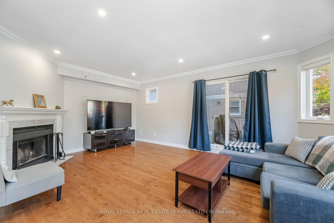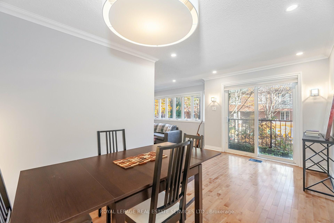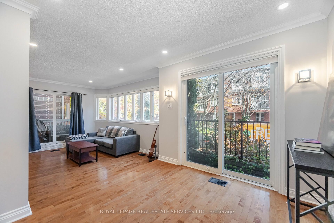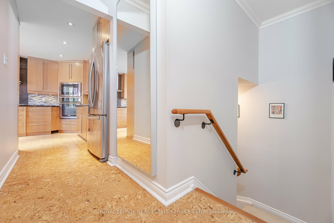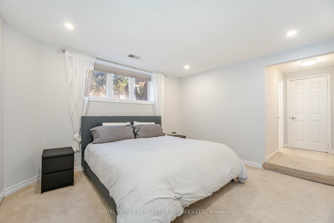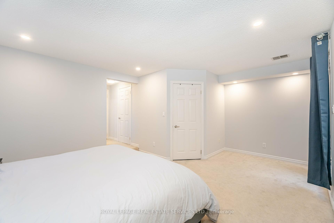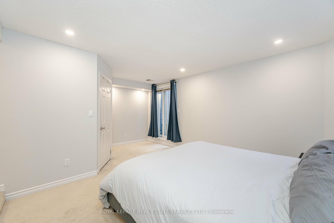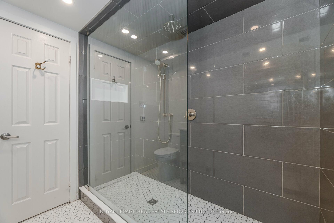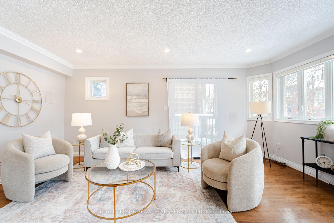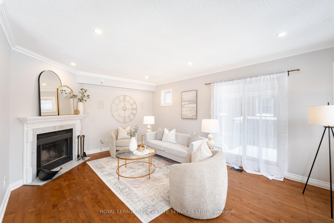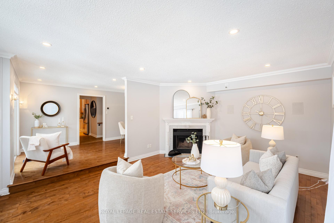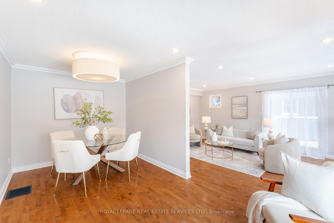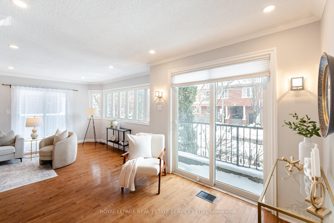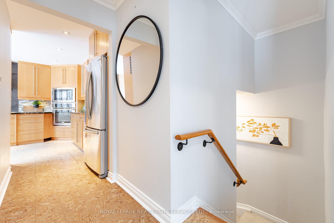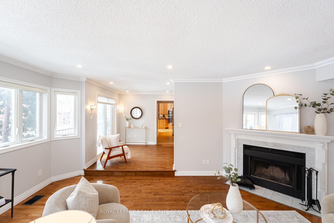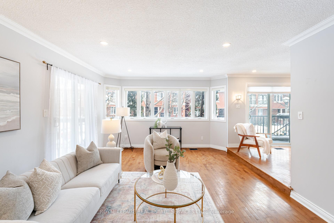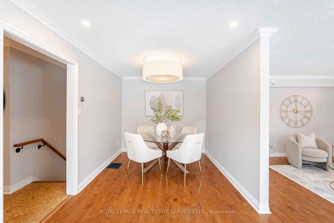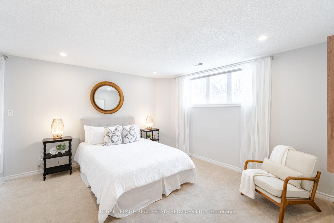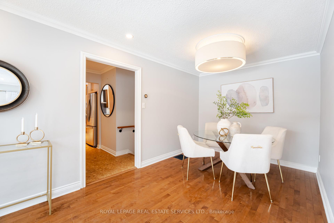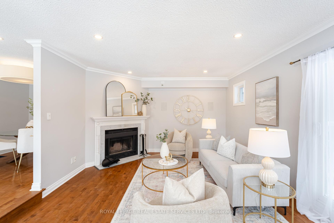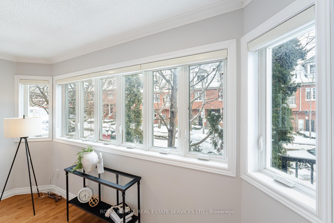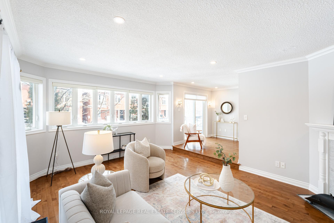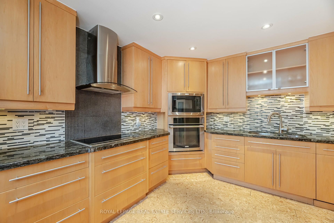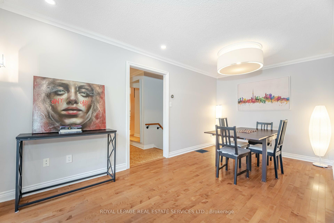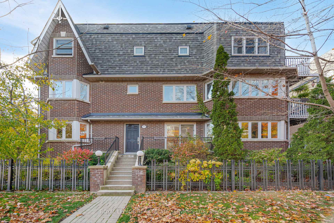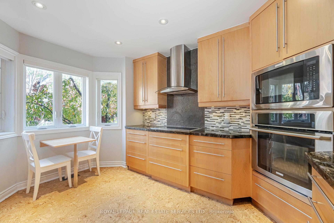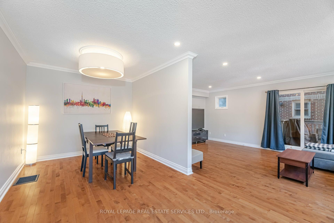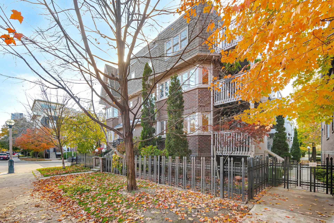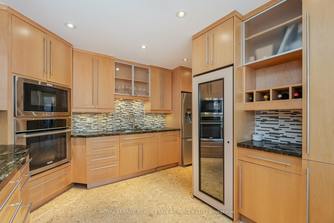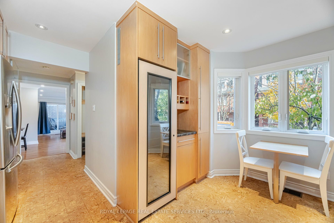$1,149,999
Available - For Sale
Listing ID: C12062667
24A Massey Stre , Toronto, M6J 3T7, Toronto
| Welcome to this exquisite 3-bedroom, 3-bathroom townhouse in the highly desirable King West neighborhood. With 1,689 square feet of beautifully designed living space, this corner unit on a fabulous tree-lined street offers a great layout and an abundance of natural light, making it perfect for entertaining and comfortable living. The natural kitchen is a culinary delight, featuring built-in appliances, granite counters, and ample storage. The large dining room, adorned with hardwood floors and a charming Juliette balcony, is ideal for hosting gatherings. The inviting living room boasts a wood-burning fireplace, pot lights, and numerous windows, all complemented by hardwood floors, creating a bright and cozy atmosphere. From here, you can walk out to the patio and enjoy the outdoor space. The lower level features a spacious primary bedroom with a walk-in closet and a 4-piece ensuite. Two additional large bedrooms and another 4-piece bath complete this level, providing ample space for family or guests. The convenience of a walk-in laundry room adds to the home's functionality. This townhouse also includes one parking space and one locker, ensuring you have all the storage and convenience you need. Situated just steps from Trinity Bellwoods Park, you'll be within walking distance of fantastic restaurants, cafes, parks, and transit options, allowing you to enjoy everything this vibrant area has to offer. Don't miss the chance to make this stunning townhouse your new home and experience the best of urban living in King West. |
| Price | $1,149,999 |
| Taxes: | $5192.99 |
| Occupancy by: | Vacant |
| Address: | 24A Massey Stre , Toronto, M6J 3T7, Toronto |
| Postal Code: | M6J 3T7 |
| Province/State: | Toronto |
| Directions/Cross Streets: | King St W & Strachan Ave |
| Level/Floor | Room | Length(ft) | Width(ft) | Descriptions | |
| Room 1 | Main | Kitchen | 13.25 | 14.01 | Cork Floor, Granite Counters, Stainless Steel Appl |
| Room 2 | Main | Dining Ro | 16.5 | 9.09 | Hardwood Floor, W/O To Balcony, Open Concept |
| Room 3 | Main | Living Ro | 18.83 | 13.42 | Hardwood Floor, W/O To Balcony, Fireplace |
| Room 4 | Lower | Primary B | 18.5 | 14.07 | Broadloom, 4 Pc Ensuite, Walk-In Closet(s) |
| Room 5 | Lower | Bedroom 2 | 9.25 | 13.58 | Broadloom, Closet, Window |
| Room 6 | Lower | Bedroom 3 | 8.92 | 13.91 | Broadloom, Closet, Window |
| Room 7 | Lower | Laundry | 7.08 | 5.08 | |
| Room 8 | Lower | Furnace R | 7.08 | 6.82 |
| Washroom Type | No. of Pieces | Level |
| Washroom Type 1 | 2 | Main |
| Washroom Type 2 | 4 | Lower |
| Washroom Type 3 | 0 | |
| Washroom Type 4 | 0 | |
| Washroom Type 5 | 0 |
| Total Area: | 0.00 |
| Approximatly Age: | 31-50 |
| Washrooms: | 3 |
| Heat Type: | Forced Air |
| Central Air Conditioning: | Central Air |
$
%
Years
This calculator is for demonstration purposes only. Always consult a professional
financial advisor before making personal financial decisions.
| Although the information displayed is believed to be accurate, no warranties or representations are made of any kind. |
| ROYAL LEPAGE REAL ESTATE SERVICES LTD. |
|
|

Valeria Zhibareva
Broker
Dir:
905-599-8574
Bus:
905-855-2200
Fax:
905-855-2201
| Virtual Tour | Book Showing | Email a Friend |
Jump To:
At a Glance:
| Type: | Com - Condo Townhouse |
| Area: | Toronto |
| Municipality: | Toronto C01 |
| Neighbourhood: | Niagara |
| Style: | Stacked Townhous |
| Approximate Age: | 31-50 |
| Tax: | $5,192.99 |
| Maintenance Fee: | $1,248.05 |
| Beds: | 3 |
| Baths: | 3 |
| Fireplace: | Y |
Locatin Map:
Payment Calculator:

