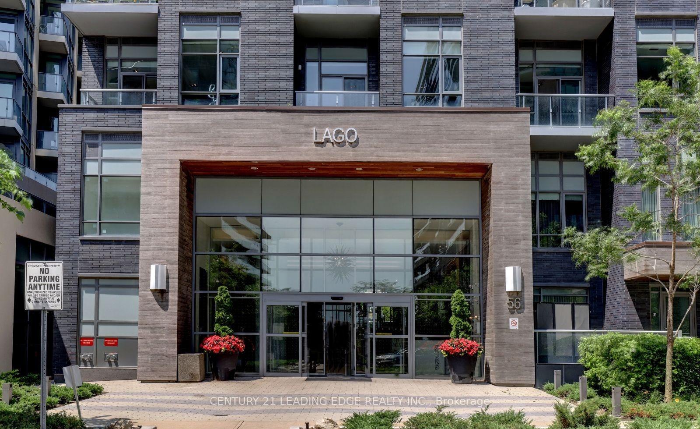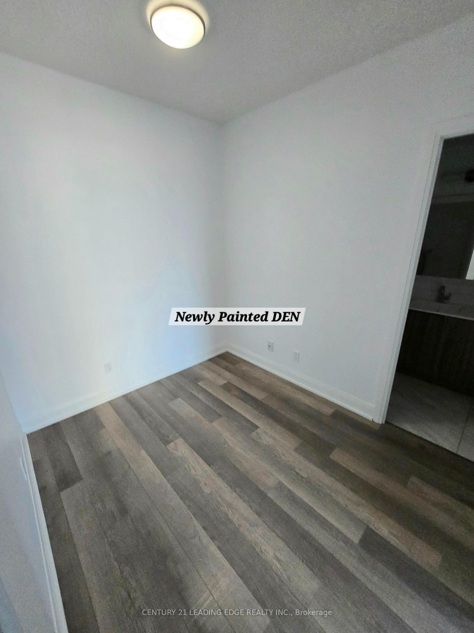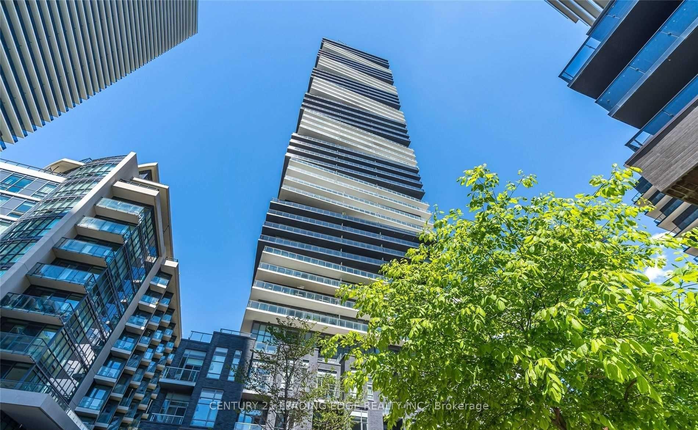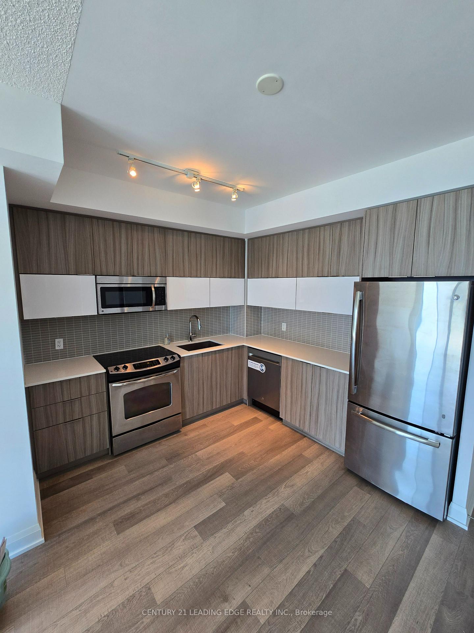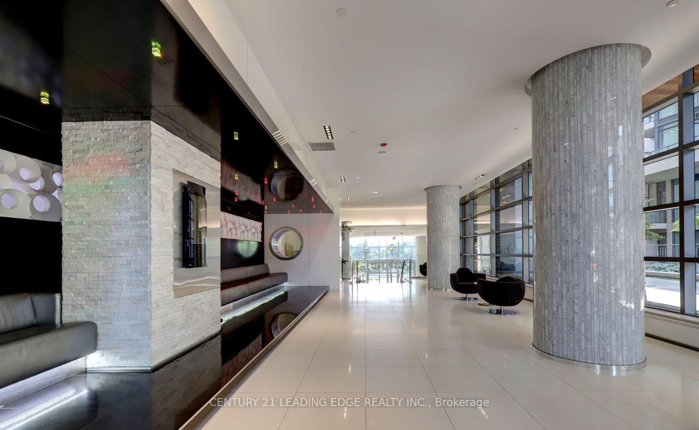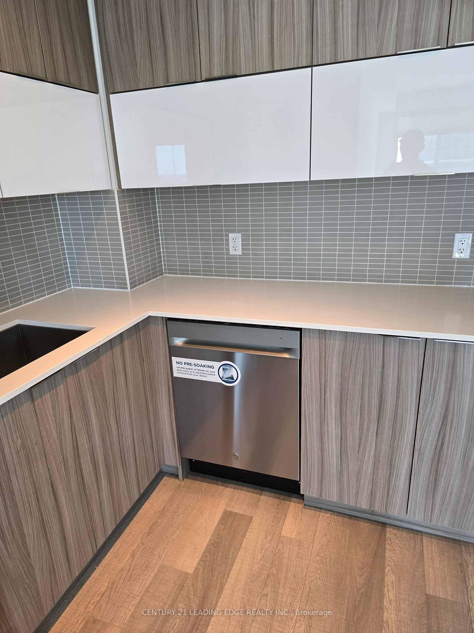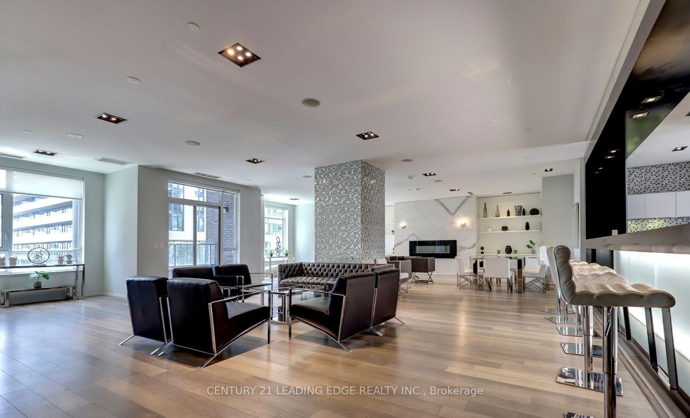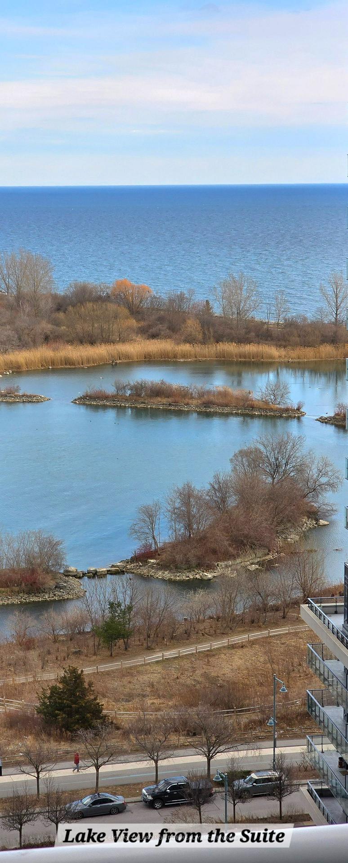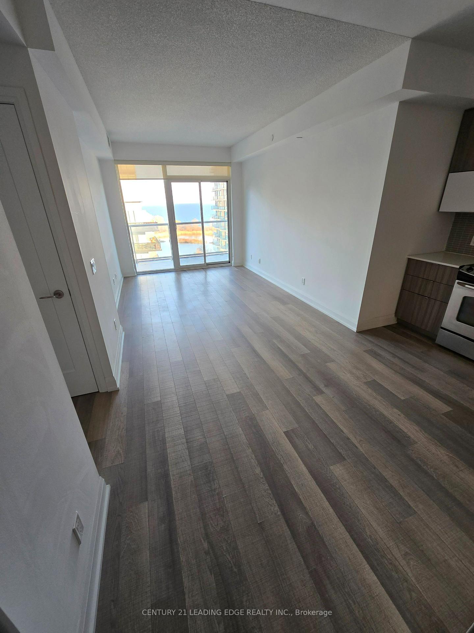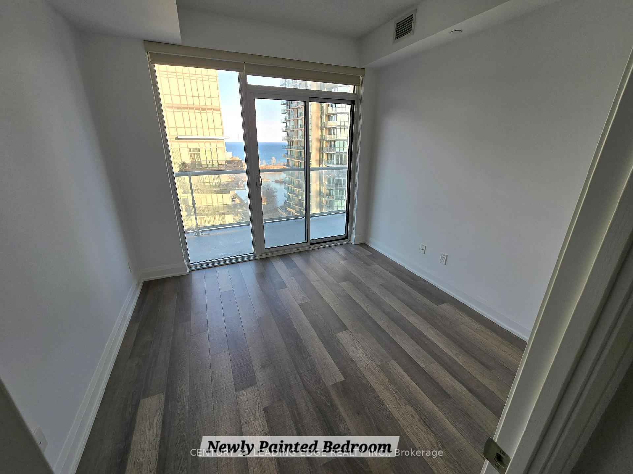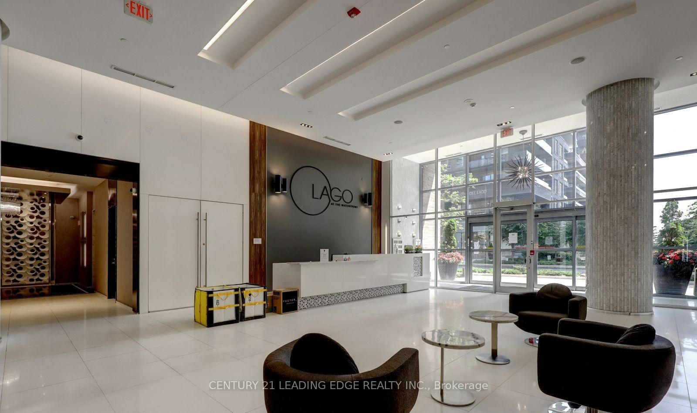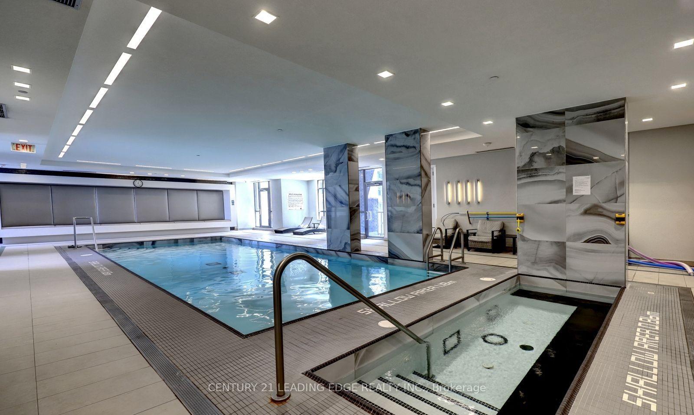$698,800
Available - For Sale
Listing ID: W12062215
56 Annie Craig Driv , Toronto, M8V 0C8, Toronto
| Welcome To This Rare, Beautiful Unit At the Prestigious LAGO Condos At The Waterfront. A "Wow" Factor You Experience From the Second You Walk Through The Front Door & Wonder to Behold The Beauty of Water View. It's Also The Perfect Setting for Catching The Impressive Sunrise. This 1 Bedroom + Den Unit Features A Modern Kitchen Eating Area. The Primary Bedroom Features A Walk-In Closet Organizer & Has Direct Access To Oversized Balcony, Approx. 95 Sq.Ft. This Spacious Den Makes For An Ideal Office Space. Both The Living room and Bedroom Have Direct Access To The Balcony, Creating a Smoothly and Continuously Indoor-Outdoor Experience with Spectacular Lake Views. LAGO Offers Exceptional Amenities, Including An Indoor Pool, Hot Tub & Sauna, Well Equipped Gym, Theatre Room, Party Room, 2 Guest Suites, 24-Hour Concierge, Billards Room, Ample Visitor Parking in This Humber Bay Shores Community, Just Steps Away From Scenic Parks, Waterfront Trails, Restaurants & Convenient & Available Transit. Don't Miss Out This Exceptional Lifestyle Awaits at LAGO. ** Total Living Area is 765 Sq.Ft. As Per Builder's Floorplan ** |
| Price | $698,800 |
| Taxes: | $2997.07 |
| Occupancy by: | Vacant |
| Address: | 56 Annie Craig Driv , Toronto, M8V 0C8, Toronto |
| Postal Code: | M8V 0C8 |
| Province/State: | Toronto |
| Directions/Cross Streets: | Lake Shore Blvd W/Silver moon Drive |
| Level/Floor | Room | Length(ft) | Width(ft) | Descriptions | |
| Room 1 | Flat | Living Ro | 13.68 | 10.07 | Laminate, W/O To Balcony |
| Room 2 | Flat | Kitchen | 13.74 | 10 | Laminate, Stainless Steel Appl, Combined w/Dining |
| Room 3 | Flat | Primary B | 10.07 | 10 | Laminate, W/O To Balcony, Walk-In Closet(s) |
| Room 4 | Flat | Den | 9.84 | 7.51 | Laminate, 4 Pc Bath, Separate Room |
| Washroom Type | No. of Pieces | Level |
| Washroom Type 1 | 4 | Flat |
| Washroom Type 2 | 0 | |
| Washroom Type 3 | 0 | |
| Washroom Type 4 | 0 | |
| Washroom Type 5 | 0 |
| Total Area: | 0.00 |
| Approximatly Age: | 6-10 |
| Sprinklers: | Conc |
| Washrooms: | 1 |
| Heat Type: | Forced Air |
| Central Air Conditioning: | Central Air |
$
%
Years
This calculator is for demonstration purposes only. Always consult a professional
financial advisor before making personal financial decisions.
| Although the information displayed is believed to be accurate, no warranties or representations are made of any kind. |
| CENTURY 21 LEADING EDGE REALTY INC. |
|
|

Valeria Zhibareva
Broker
Dir:
905-599-8574
Bus:
905-855-2200
Fax:
905-855-2201
| Book Showing | Email a Friend |
Jump To:
At a Glance:
| Type: | Com - Condo Apartment |
| Area: | Toronto |
| Municipality: | Toronto W06 |
| Neighbourhood: | Mimico |
| Style: | Apartment |
| Approximate Age: | 6-10 |
| Tax: | $2,997.07 |
| Maintenance Fee: | $559.72 |
| Beds: | 1+1 |
| Baths: | 1 |
| Fireplace: | N |
Locatin Map:
Payment Calculator:

