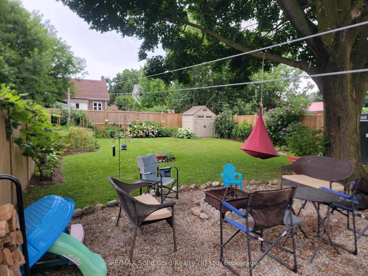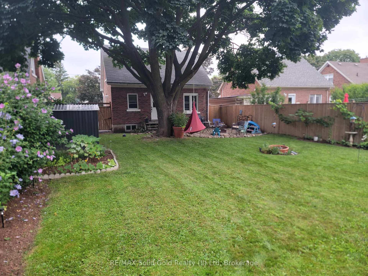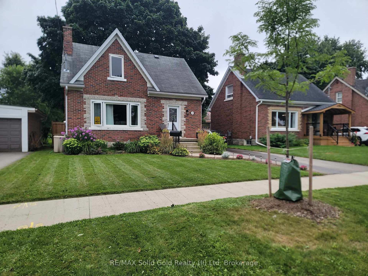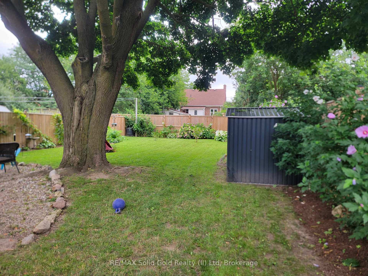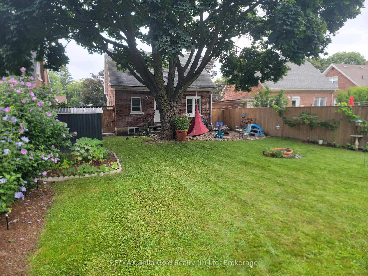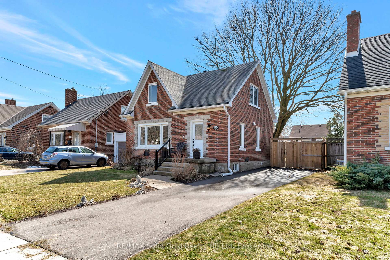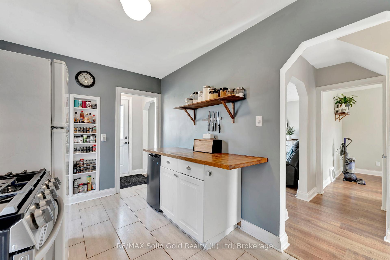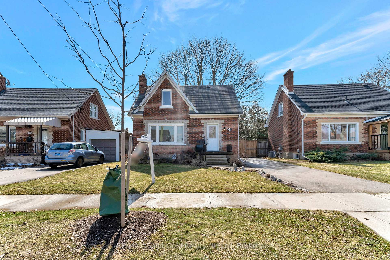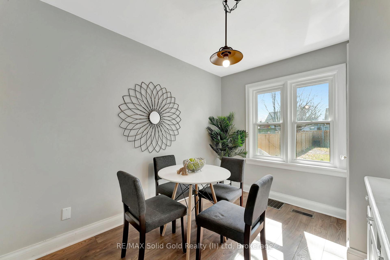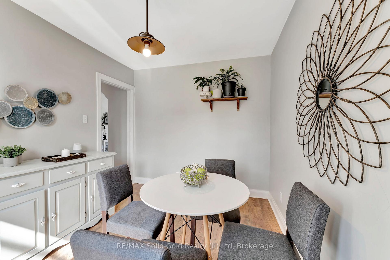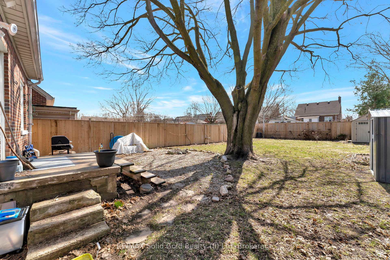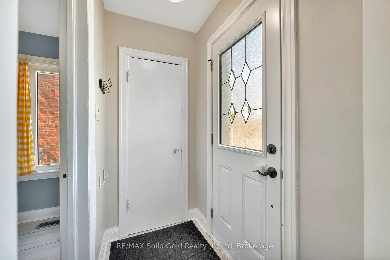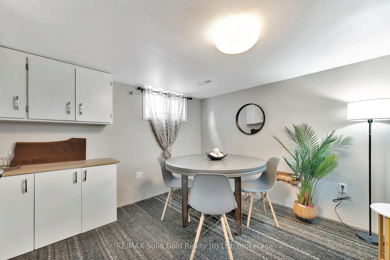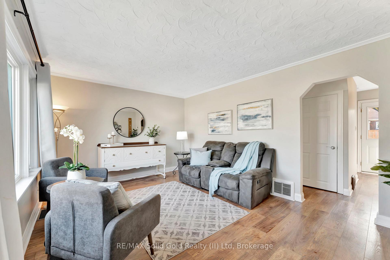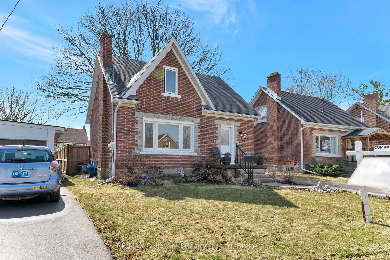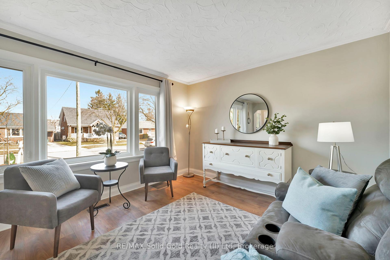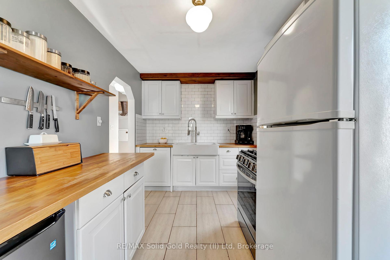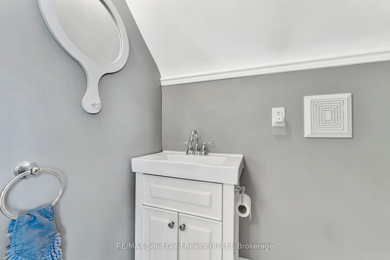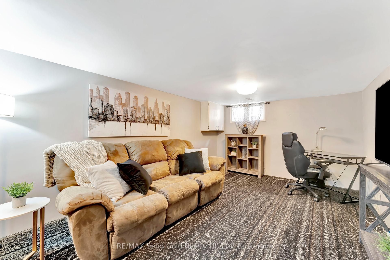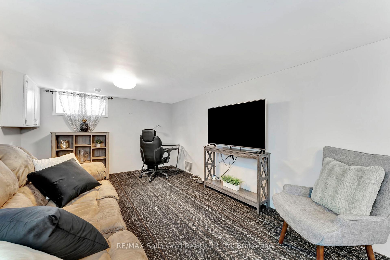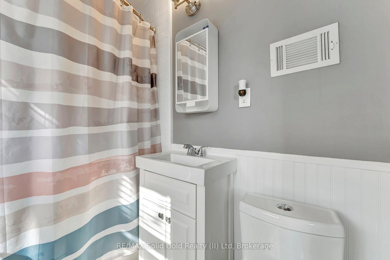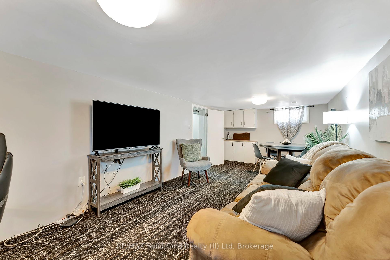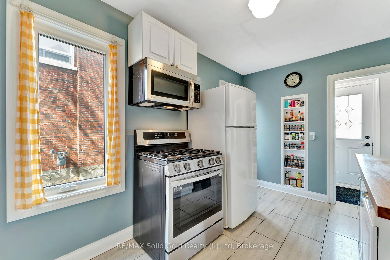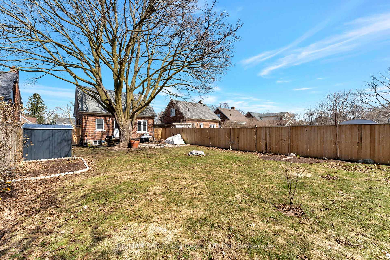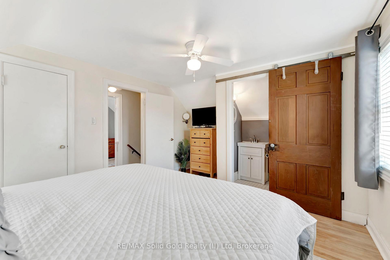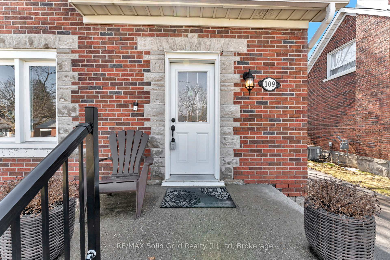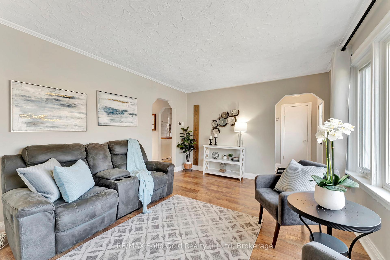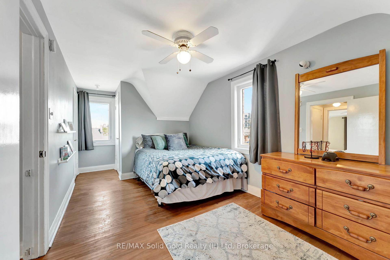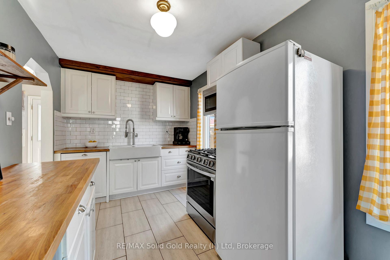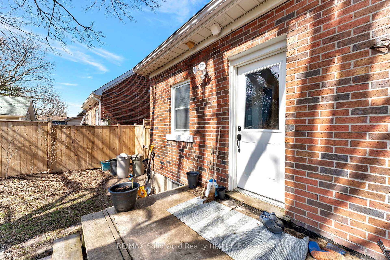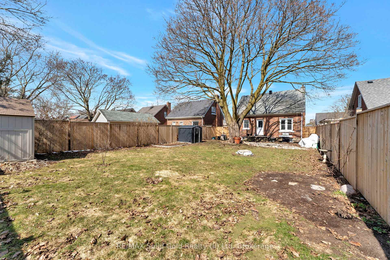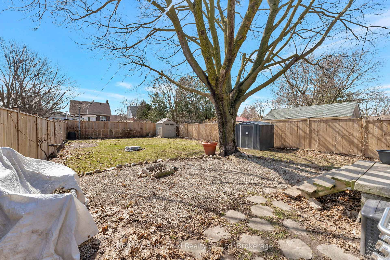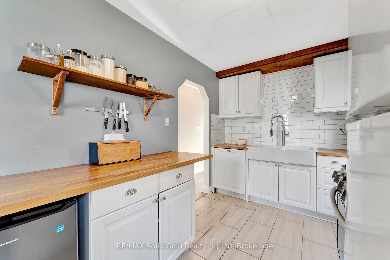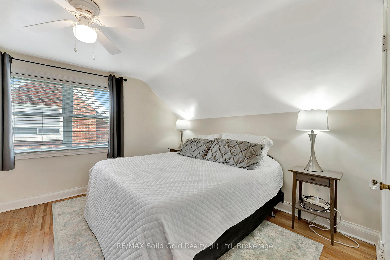$649,900
Available - For Sale
Listing ID: X12062929
109 Adelaide Stre , Kitchener, N2M 2B5, Waterloo
| This One Checks All the Boxes! This fully detached, updated home sits on a quiet street with huge fenced backyard, just a short walk from Belmont Village. Built with classic mid-century charm, this 1.5-storey all-brick home has been well maintained and thoughtfully updated. Newer windows throughout bring in plenty of natural light, and the inviting living room offers a great space to relax while overlooking the mature streetscape. The modern kitchen features white cabinetry, a farmhouse sink, butcher block counters, and newer appliances. With three bedroom total, the primary feaures its own private 2-piece ensuite a very rare feature for this style home, while the main family bathroom is conveniently located on the main floor. The finished basement provides even more living space, perfect for game nights or bingeing your favorite show. Plus, the updated mechanicals ensure peace of mind for years to come. Dont miss this opportunityschedule your private viewing and make this home your own! |
| Price | $649,900 |
| Taxes: | $3296.62 |
| Assessment Year: | 2024 |
| Occupancy by: | Owner |
| Address: | 109 Adelaide Stre , Kitchener, N2M 2B5, Waterloo |
| Acreage: | < .50 |
| Directions/Cross Streets: | BELMONT AVE W |
| Rooms: | 6 |
| Rooms +: | 3 |
| Bedrooms: | 3 |
| Bedrooms +: | 0 |
| Family Room: | T |
| Basement: | Full, Finished |
| Level/Floor | Room | Length(ft) | Width(ft) | Descriptions | |
| Room 1 | Main | Kitchen | 13.32 | 7.84 | |
| Room 2 | Main | Living Ro | 13.84 | 9.84 | |
| Room 3 | Main | Bedroom 3 | 11.15 | 8.99 | |
| Room 4 | Main | Bathroom | 8.2 | 5.67 | 4 Pc Bath |
| Room 5 | Second | Primary B | 15.32 | 11.84 | |
| Room 6 | Second | Bathroom | 6.17 | 3.61 | 2 Pc Ensuite |
| Room 7 | Second | Bedroom | 10.33 | 8.99 | |
| Room 8 | Basement | Recreatio | 24.4 | 10.33 | |
| Room 9 | Basement | Laundry | 11.15 | 7.08 | |
| Room 10 | Basement | Furnace R | 12.23 | 11.15 |
| Washroom Type | No. of Pieces | Level |
| Washroom Type 1 | 4 | Ground |
| Washroom Type 2 | 2 | Second |
| Washroom Type 3 | 0 | |
| Washroom Type 4 | 0 | |
| Washroom Type 5 | 0 |
| Total Area: | 0.00 |
| Approximatly Age: | 51-99 |
| Property Type: | Detached |
| Style: | 1 1/2 Storey |
| Exterior: | Brick |
| Garage Type: | None |
| (Parking/)Drive: | Private |
| Drive Parking Spaces: | 2 |
| Park #1 | |
| Parking Type: | Private |
| Park #2 | |
| Parking Type: | Private |
| Pool: | None |
| Other Structures: | Fence - Full, |
| Approximatly Age: | 51-99 |
| Approximatly Square Footage: | 700-1100 |
| Property Features: | Fenced Yard, Park |
| CAC Included: | N |
| Water Included: | N |
| Cabel TV Included: | N |
| Common Elements Included: | N |
| Heat Included: | N |
| Parking Included: | N |
| Condo Tax Included: | N |
| Building Insurance Included: | N |
| Fireplace/Stove: | N |
| Heat Type: | Forced Air |
| Central Air Conditioning: | Central Air |
| Central Vac: | N |
| Laundry Level: | Syste |
| Ensuite Laundry: | F |
| Sewers: | Sewer |
$
%
Years
This calculator is for demonstration purposes only. Always consult a professional
financial advisor before making personal financial decisions.
| Although the information displayed is believed to be accurate, no warranties or representations are made of any kind. |
| RE/MAX Solid Gold Realty (II) Ltd |
|
|

Valeria Zhibareva
Broker
Dir:
905-599-8574
Bus:
905-855-2200
Fax:
905-855-2201
| Virtual Tour | Book Showing | Email a Friend |
Jump To:
At a Glance:
| Type: | Freehold - Detached |
| Area: | Waterloo |
| Municipality: | Kitchener |
| Neighbourhood: | Dufferin Grove |
| Style: | 1 1/2 Storey |
| Approximate Age: | 51-99 |
| Tax: | $3,296.62 |
| Beds: | 3 |
| Baths: | 2 |
| Fireplace: | N |
| Pool: | None |
Locatin Map:
Payment Calculator:

