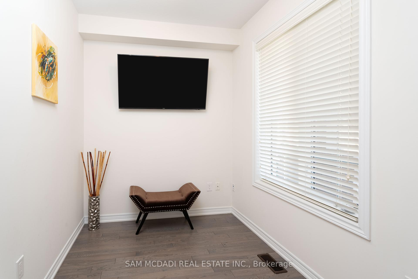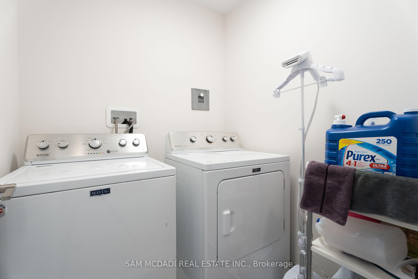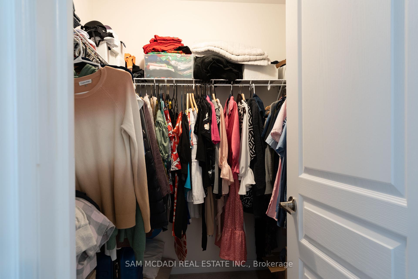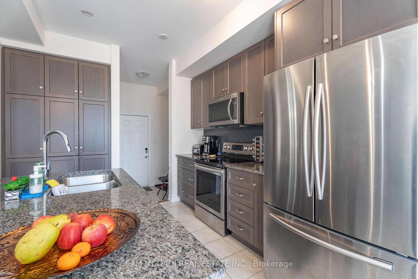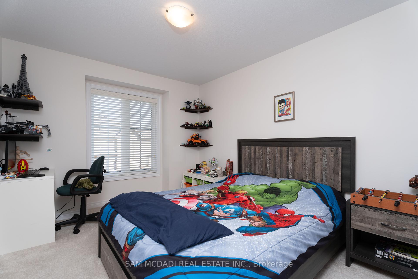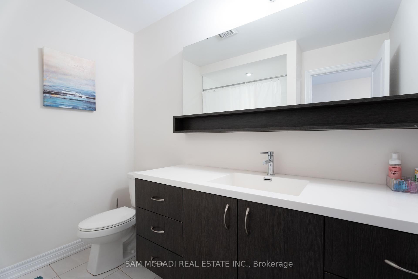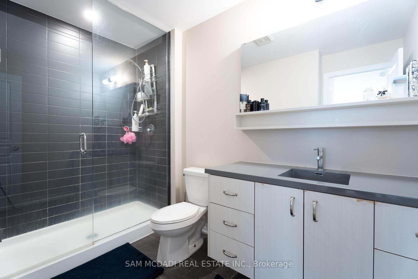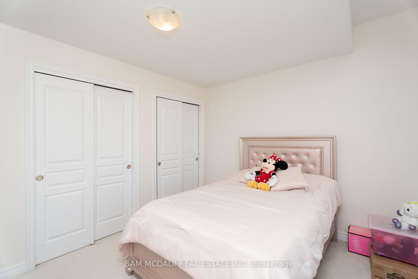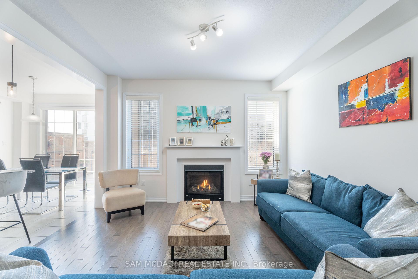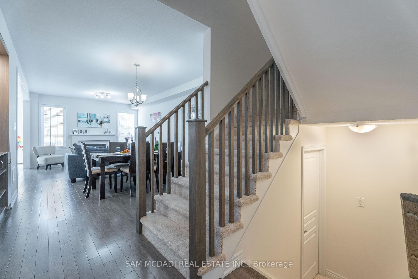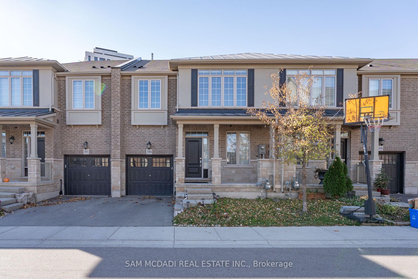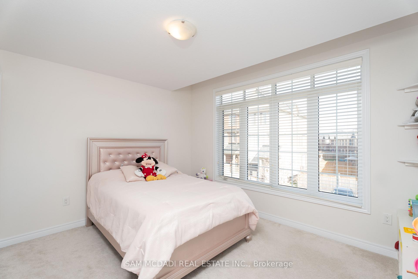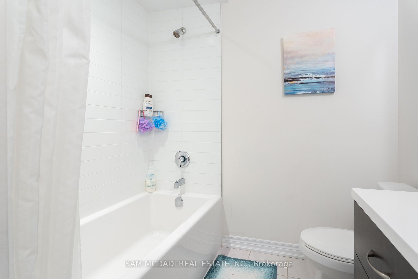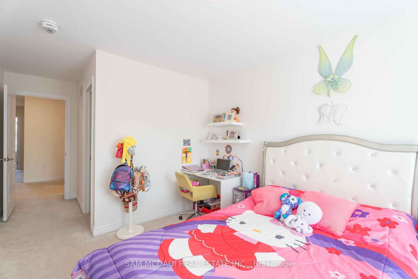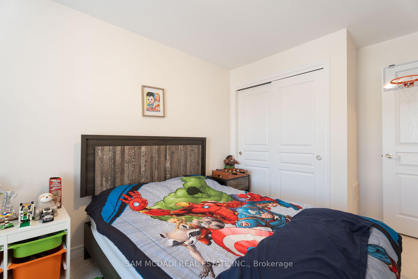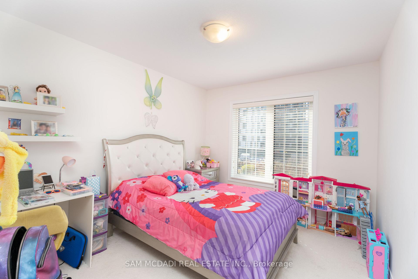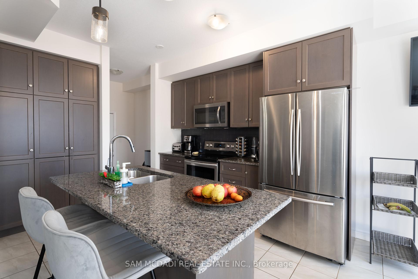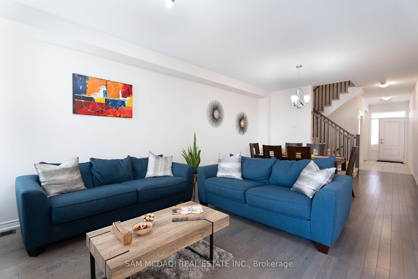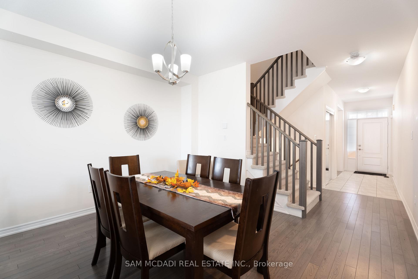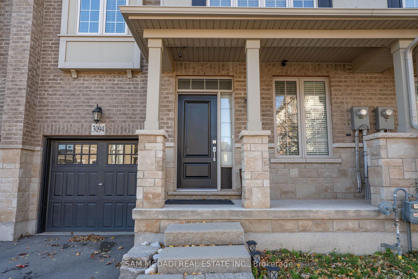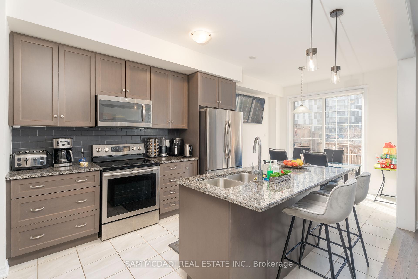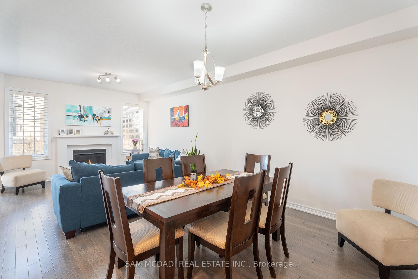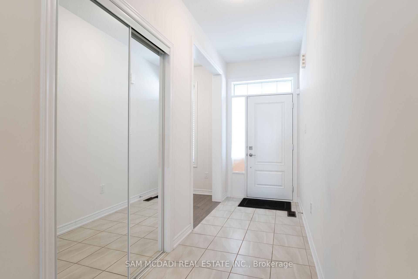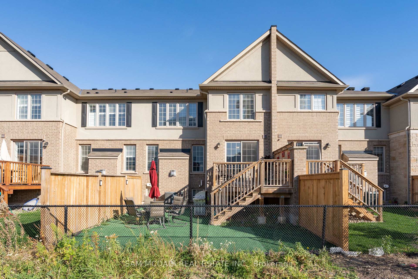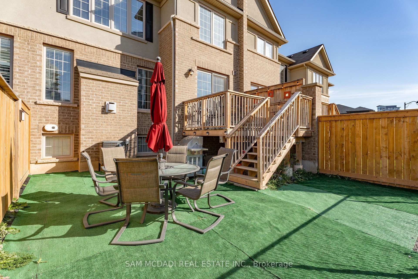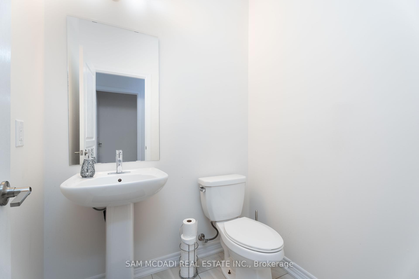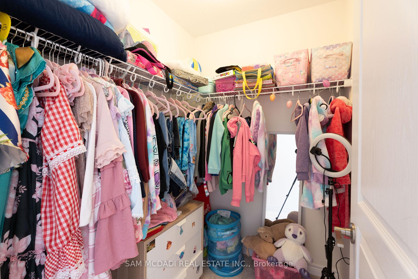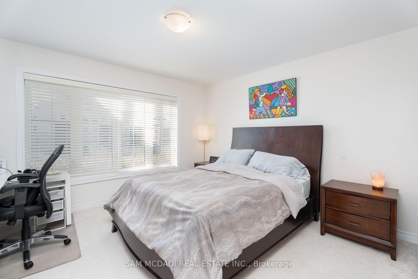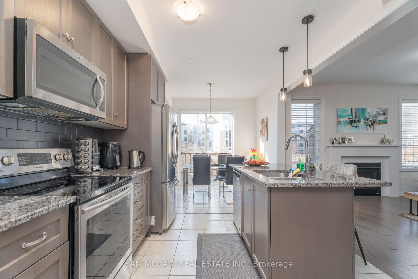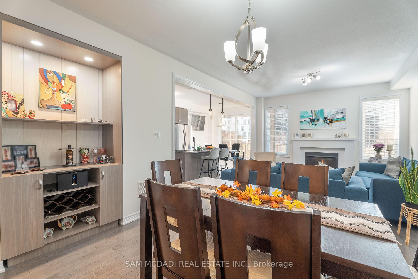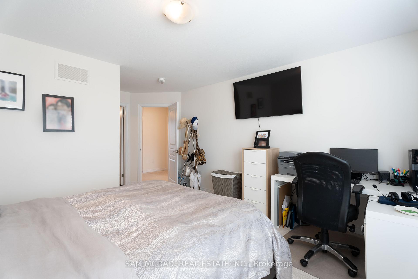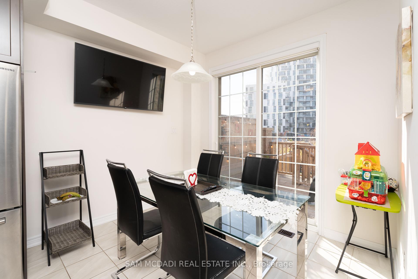$1,200,000
Available - For Sale
Listing ID: W12062916
3094 Blackfriar Common N/A , Oakville, L6H 0R3, Halton
| Step into this immaculate freehold townhouse in charming Rural Oakville, conveniently located near highways 403 and 407 and an array of amenities including major shopping areas, restaurants, cafes, parks and more. As you step inside, you're immediately met with an open concept layout elevated with elegant hardwood floors and large windows that bathe the space in an abundance of natural light. The gourmet kitchen is the heart of this home and not only provides a panoramic view of the living/dining areas, but is also beautifully designed with a large centre island, granite countertops, ample cabinetry space, and a cozy breakfast area with direct access to your backyard deck. Ascend upstairs into your primary suite offering a walk-in closet and a stylish 3-piece ensuite. Three additional bedrooms can be found down the hall boasting large windows, closets, and a shared 4pc bath. For extra convenience, this upper level also boasts a laundry room. For those that work from home or desire a study space for the little ones, the den by the front entrance is the perfect canvas to create this space! Don't delay on moving into this family oriented neighbourhood with close proximity to Oakville's uptown core where all the best amenities can be found. Monthly POTL fee of $78 which covers visitor parking and road fees* |
| Price | $1,200,000 |
| Taxes: | $5666.00 |
| Occupancy by: | Tenant |
| Address: | 3094 Blackfriar Common N/A , Oakville, L6H 0R3, Halton |
| Directions/Cross Streets: | Dundas St E/Trafalgar Rd |
| Rooms: | 9 |
| Bedrooms: | 4 |
| Bedrooms +: | 0 |
| Family Room: | F |
| Basement: | Unfinished |
| Level/Floor | Room | Length(ft) | Width(ft) | Descriptions | |
| Room 1 | Main | Kitchen | 10.07 | 11.28 | Stainless Steel Appl, Centre Island, Tile Floor |
| Room 2 | Main | Breakfast | 10.07 | 8.2 | W/O To Deck, Combined w/Kitchen, Tile Floor |
| Room 3 | Main | Living Ro | 13.19 | 14.46 | Gas Fireplace, Combined w/Dining, Hardwood Floor |
| Room 4 | Main | Dining Ro | 15.15 | 9.68 | Open Concept, Combined w/Living, Hardwood Floor |
| Room 5 | Main | Den | 7.97 | 7.22 | Separate Room, Window, Hardwood Floor |
| Room 6 | Second | Primary B | 13.32 | 17.55 | Walk-In Closet(s), 3 Pc Ensuite, Broadloom |
| Room 7 | Second | Bedroom 2 | 9.87 | 18.7 | Walk-In Closet(s), Window, Broadloom |
| Room 8 | Second | Bedroom 3 | 10.07 | 15.19 | Closet, Window, Broadloom |
| Room 9 | Second | Bedroom 4 | 13.12 | 11.45 | Double Closet, Large Window, Broadloom |
| Washroom Type | No. of Pieces | Level |
| Washroom Type 1 | 2 | Main |
| Washroom Type 2 | 3 | Second |
| Washroom Type 3 | 4 | Second |
| Washroom Type 4 | 0 | |
| Washroom Type 5 | 0 |
| Total Area: | 0.00 |
| Approximatly Age: | 6-15 |
| Property Type: | Att/Row/Townhouse |
| Style: | 2-Storey |
| Exterior: | Brick |
| Garage Type: | Built-In |
| (Parking/)Drive: | Private |
| Drive Parking Spaces: | 1 |
| Park #1 | |
| Parking Type: | Private |
| Park #2 | |
| Parking Type: | Private |
| Pool: | None |
| Approximatly Age: | 6-15 |
| Approximatly Square Footage: | 2000-2500 |
| CAC Included: | N |
| Water Included: | N |
| Cabel TV Included: | N |
| Common Elements Included: | N |
| Heat Included: | N |
| Parking Included: | N |
| Condo Tax Included: | N |
| Building Insurance Included: | N |
| Fireplace/Stove: | Y |
| Heat Type: | Forced Air |
| Central Air Conditioning: | Central Air |
| Central Vac: | N |
| Laundry Level: | Syste |
| Ensuite Laundry: | F |
| Sewers: | Sewer |
$
%
Years
This calculator is for demonstration purposes only. Always consult a professional
financial advisor before making personal financial decisions.
| Although the information displayed is believed to be accurate, no warranties or representations are made of any kind. |
| SAM MCDADI REAL ESTATE INC. |
|
|

Valeria Zhibareva
Broker
Dir:
905-599-8574
Bus:
905-855-2200
Fax:
905-855-2201
| Virtual Tour | Book Showing | Email a Friend |
Jump To:
At a Glance:
| Type: | Freehold - Att/Row/Townhouse |
| Area: | Halton |
| Municipality: | Oakville |
| Neighbourhood: | 1010 - JM Joshua Meadows |
| Style: | 2-Storey |
| Approximate Age: | 6-15 |
| Tax: | $5,666 |
| Beds: | 4 |
| Baths: | 3 |
| Fireplace: | Y |
| Pool: | None |
Locatin Map:
Payment Calculator:

