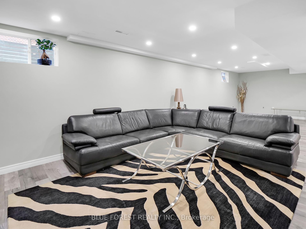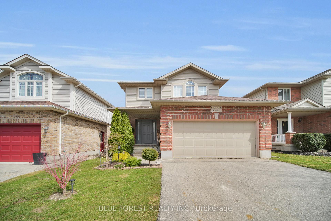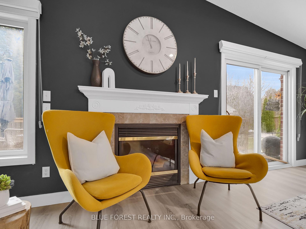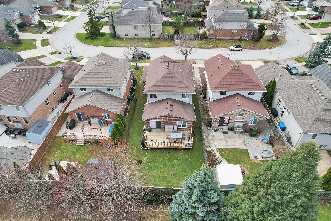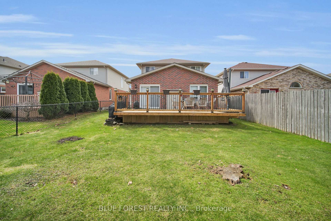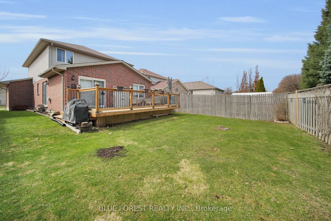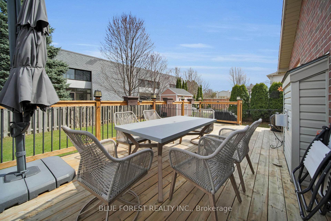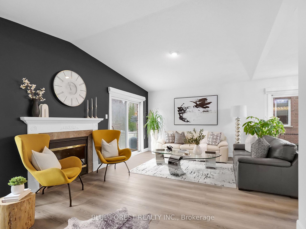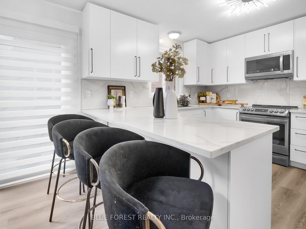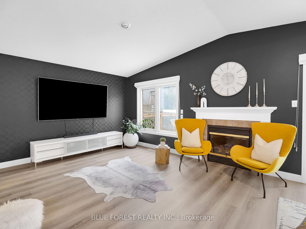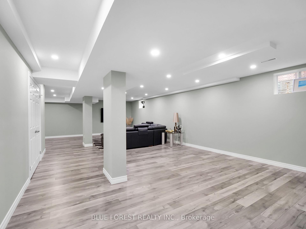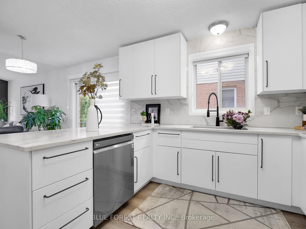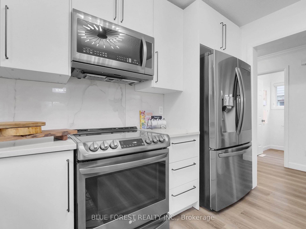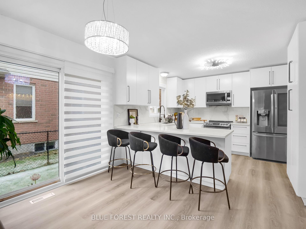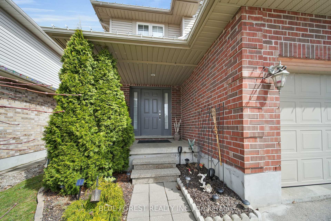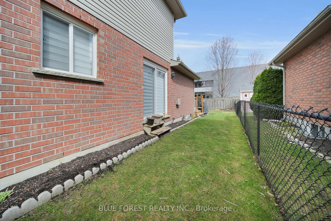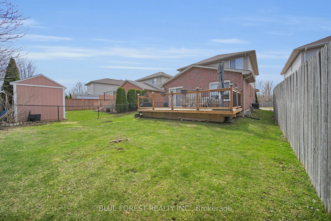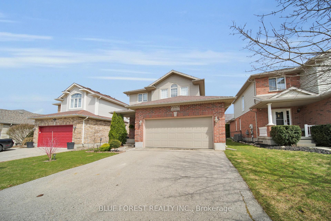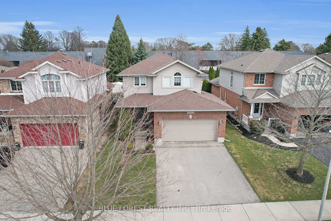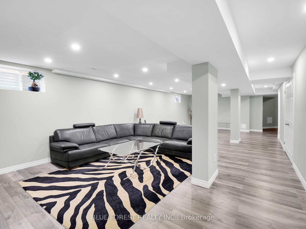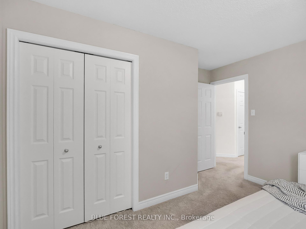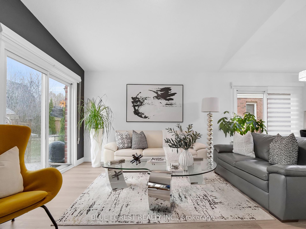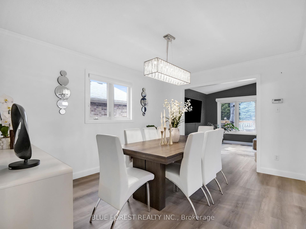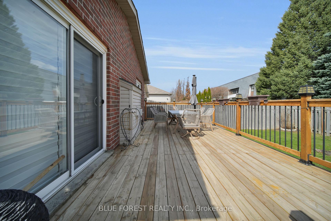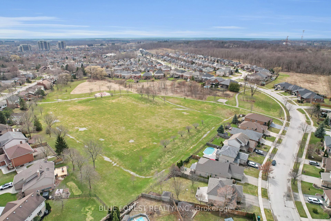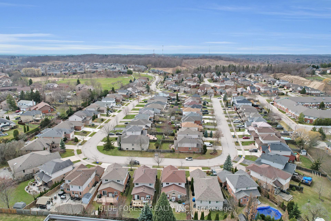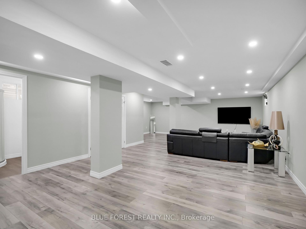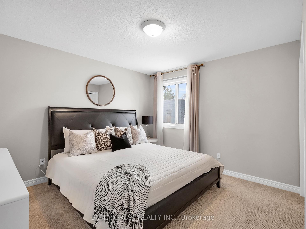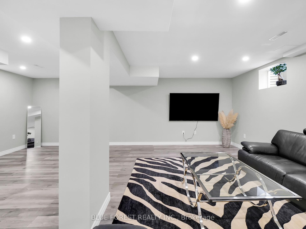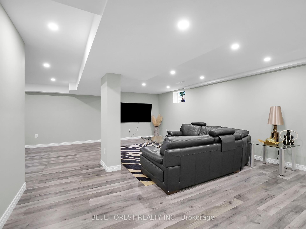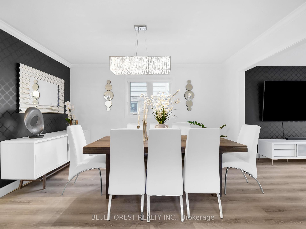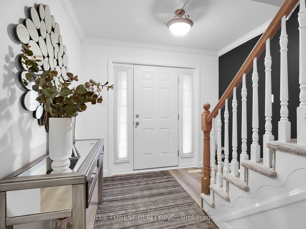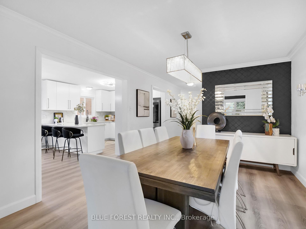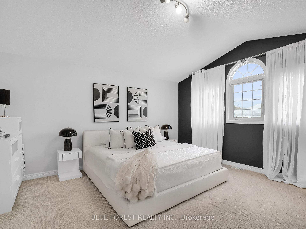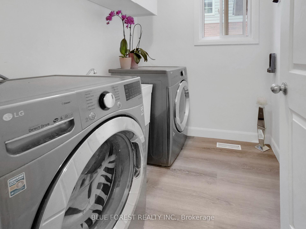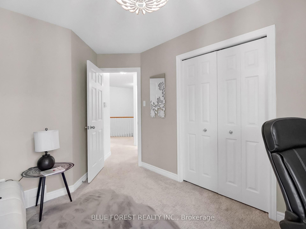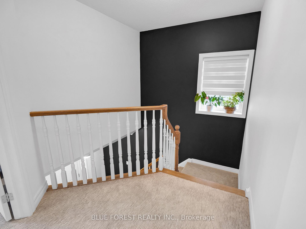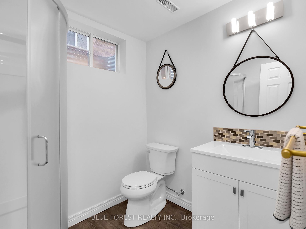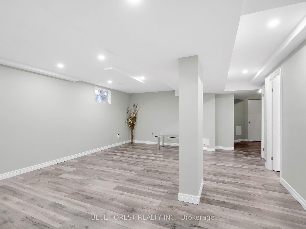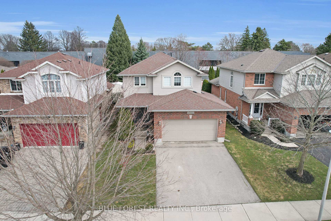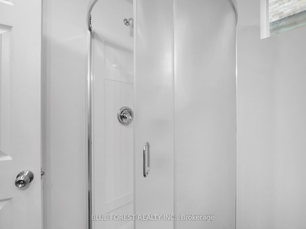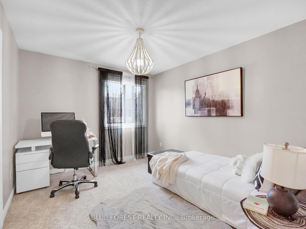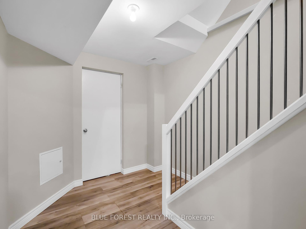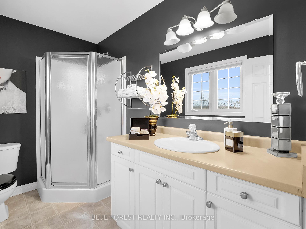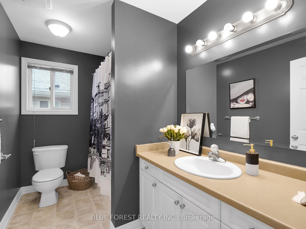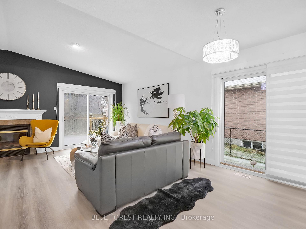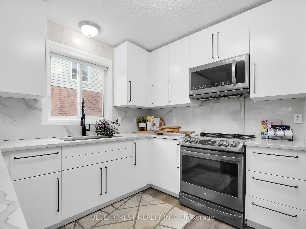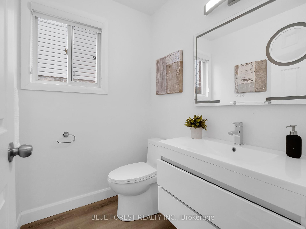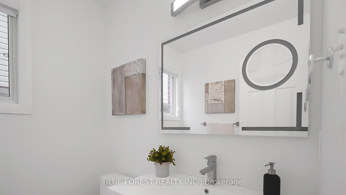$789,900
Available - For Sale
Listing ID: X12062913
890 Crestview Cres , London, N6K 4W9, Middlesex
| Welcome to 890 Crestview Crescent! Perfectly situated between the vibrant Westmount area and the desirable Byron neighbourhood in West London. This home offers the perfect blend of location, comfort, and style. With a spacious and open floor plan, this move-in-ready home features 3 large bedrooms and 3.5 bathrooms. The expansive great room is the centerpiece of the home, seamlessly connecting the living, formal dining, and kitchen areas. Open the sliding doors from both the eating area and the great room to access a beautifully maintained deck and backyard. The fully renovated kitchen (2022) is a generous size with floor-to-ceiling cabinets, providing ample amount of storage and counter space. The counter space is large enough to accommodate bar stools, making it perfect for casual meals or entertaining. The main floor also offers a convenient laundry room. Upstairs, you'll find all 3 bedrooms, each offering ample space, and two additional full bathrooms. The master suite features double doors, a spacious walk-in closet, and a private ensuite. The fully finished basement adds even more living space with an additional full bathroom, making it perfect for a rec room, home office, or guest suite. The backyard is a spacious and quiet retreat with a lovely wooden deck (installed in 2022), providing the perfect spot to relax and unwind. The neighbourhood is peaceful and perfect for enjoying the outdoors. Just minutes from parks, trails, rated schools, and shopping. This home is the perfect combination of style, comfort, and convenience. Book your visit today! |
| Price | $789,900 |
| Taxes: | $5034.00 |
| Assessment Year: | 2024 |
| Occupancy by: | Owner |
| Address: | 890 Crestview Cres , London, N6K 4W9, Middlesex |
| Directions/Cross Streets: | Longwoods and Commissioners |
| Rooms: | 2 |
| Rooms +: | 1 |
| Bedrooms: | 3 |
| Bedrooms +: | 0 |
| Family Room: | F |
| Basement: | Full, Finished |
| Level/Floor | Room | Length(ft) | Width(ft) | Descriptions | |
| Room 1 | Main | Bathroom | 5.97 | 4.72 | 2 Pc Bath |
| Room 2 | Main | Dining Ro | 11.71 | 12.99 | |
| Room 3 | Main | Living Ro | 23.45 | 12.07 | |
| Room 4 | Main | Kitchen | 11.61 | 3.28 | |
| Room 5 | Main | Laundry | 11.61 | 11.61 | |
| Room 6 | Second | Primary B | 14.1 | 14.43 | |
| Room 7 | Second | Bathroom | 9.51 | 5.97 | 3 Pc Ensuite |
| Room 8 | Second | Bedroom 2 | 10.59 | 12.4 | |
| Room 9 | Second | Bedroom 3 | 11.45 | 12.4 | |
| Room 10 | Second | Bathroom | 10.4 | 5.97 | 4 Pc Bath |
| Room 11 | Lower | Recreatio | 22.21 | 34.9 | |
| Room 12 | Lower | Bathroom | 6.07 | 7.02 | 3 Pc Bath |
| Washroom Type | No. of Pieces | Level |
| Washroom Type 1 | 2 | Main |
| Washroom Type 2 | 4 | Second |
| Washroom Type 3 | 3 | Second |
| Washroom Type 4 | 3 | Basement |
| Washroom Type 5 | 0 |
| Total Area: | 0.00 |
| Approximatly Age: | 16-30 |
| Property Type: | Detached |
| Style: | 2-Storey |
| Exterior: | Brick, Vinyl Siding |
| Garage Type: | Attached |
| Drive Parking Spaces: | 2 |
| Pool: | None |
| Approximatly Age: | 16-30 |
| Approximatly Square Footage: | 1500-2000 |
| CAC Included: | N |
| Water Included: | N |
| Cabel TV Included: | N |
| Common Elements Included: | N |
| Heat Included: | N |
| Parking Included: | N |
| Condo Tax Included: | N |
| Building Insurance Included: | N |
| Fireplace/Stove: | Y |
| Heat Type: | Forced Air |
| Central Air Conditioning: | Central Air |
| Central Vac: | N |
| Laundry Level: | Syste |
| Ensuite Laundry: | F |
| Sewers: | Sewer |
$
%
Years
This calculator is for demonstration purposes only. Always consult a professional
financial advisor before making personal financial decisions.
| Although the information displayed is believed to be accurate, no warranties or representations are made of any kind. |
| BLUE FOREST REALTY INC. |
|
|

Valeria Zhibareva
Broker
Dir:
905-599-8574
Bus:
905-855-2200
Fax:
905-855-2201
| Book Showing | Email a Friend |
Jump To:
At a Glance:
| Type: | Freehold - Detached |
| Area: | Middlesex |
| Municipality: | London |
| Neighbourhood: | South L |
| Style: | 2-Storey |
| Approximate Age: | 16-30 |
| Tax: | $5,034 |
| Beds: | 3 |
| Baths: | 4 |
| Fireplace: | Y |
| Pool: | None |
Locatin Map:
Payment Calculator:

