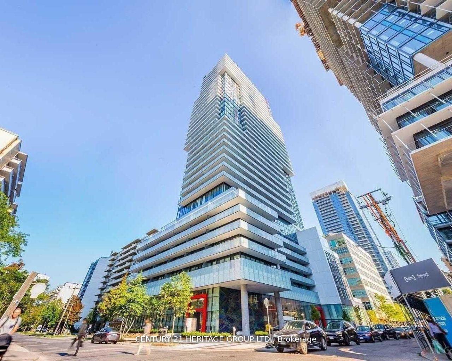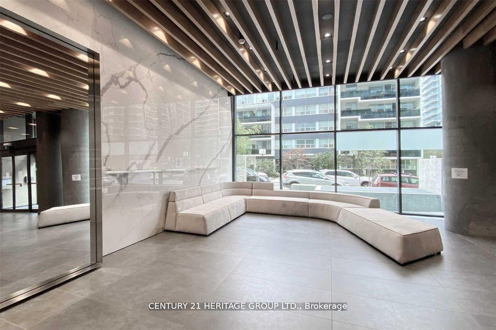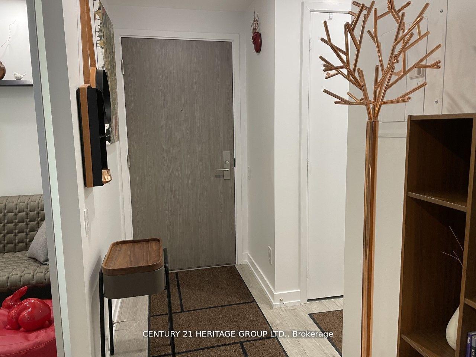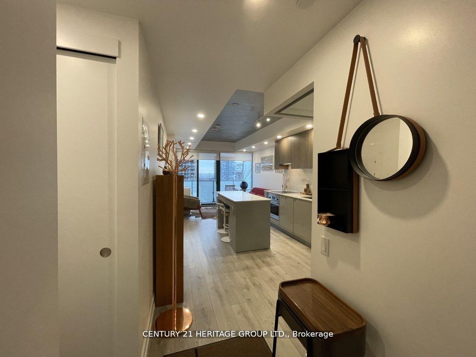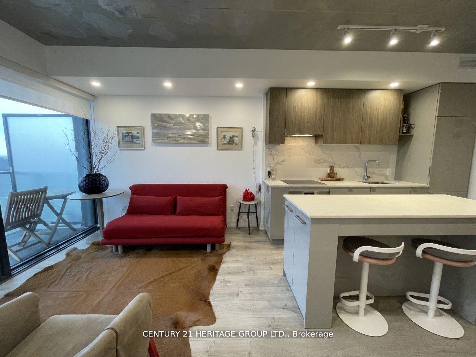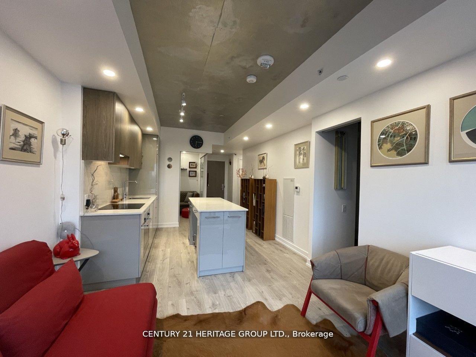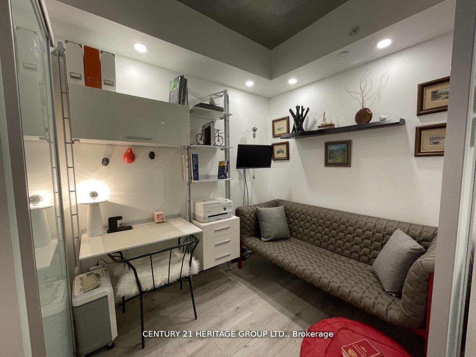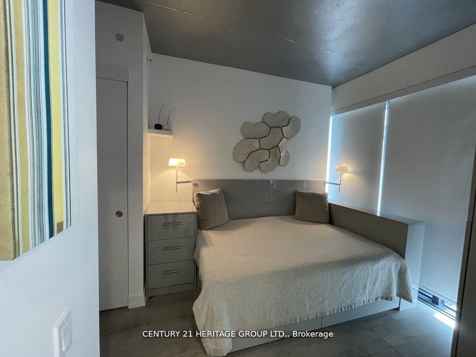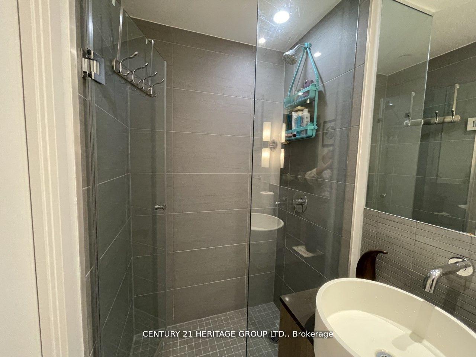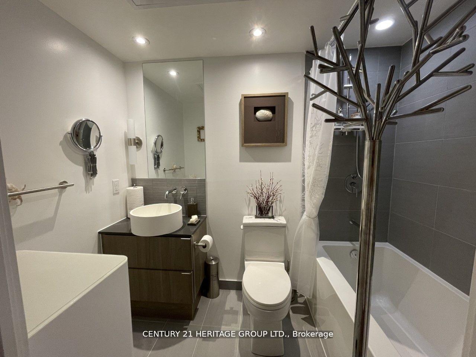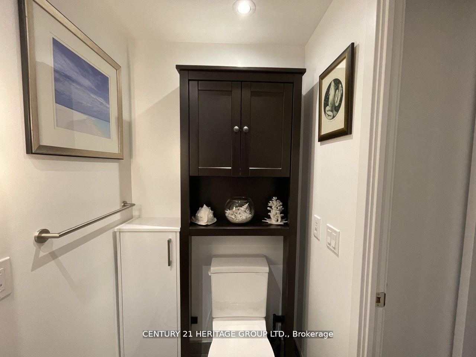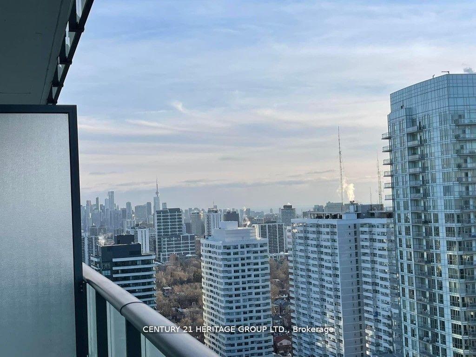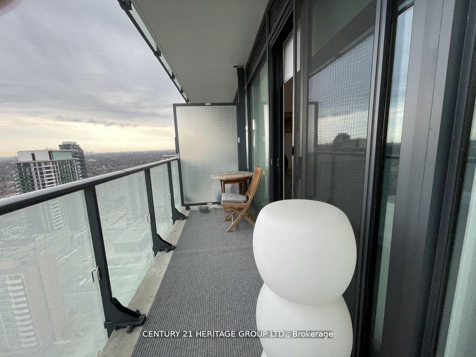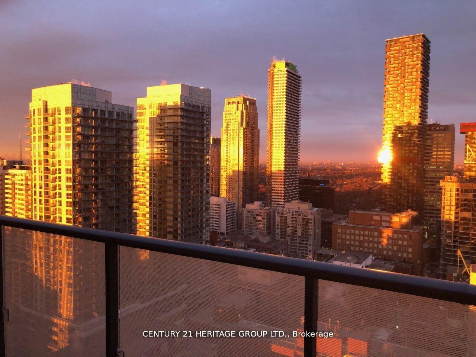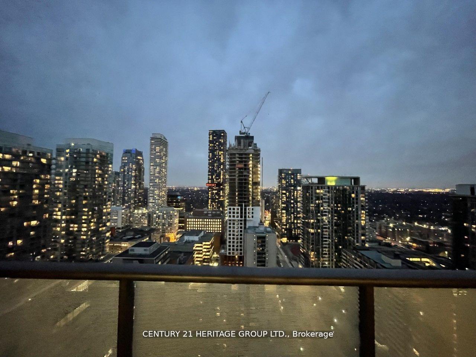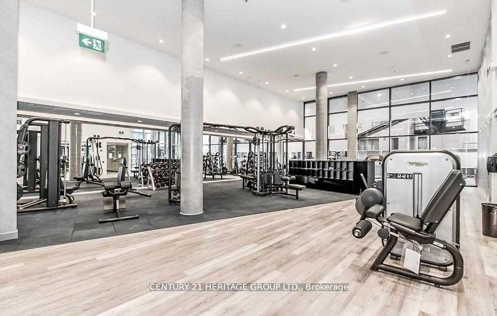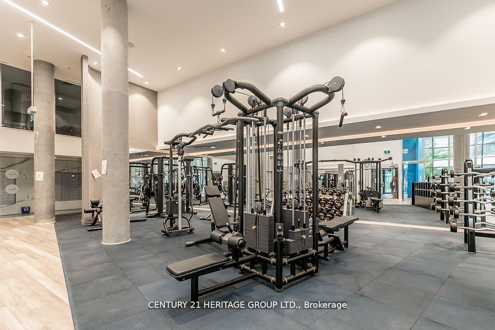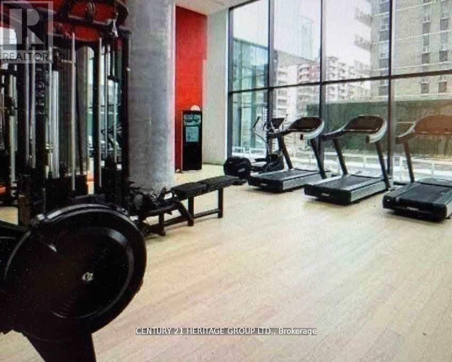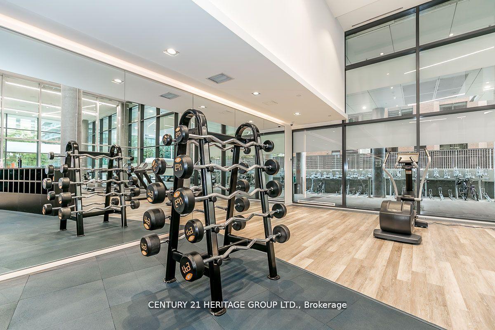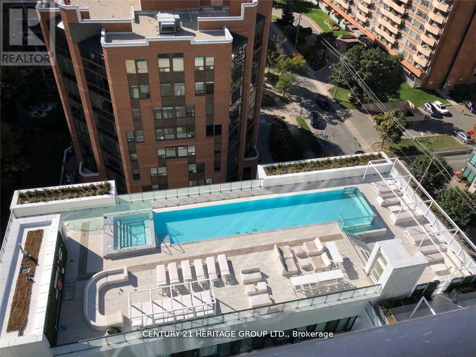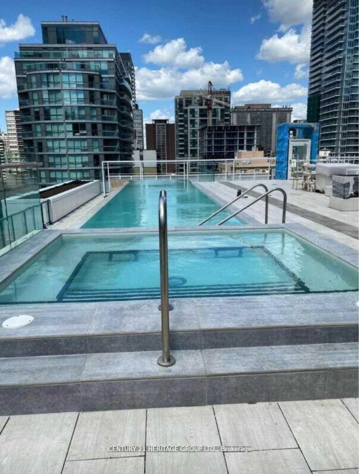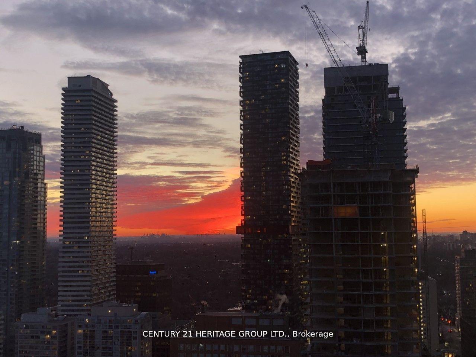$649,999
Available - For Sale
Listing ID: C12062331
161 Roehampton Aven , Toronto, M4P 0C8, Toronto
| Superb 1+1 At Yonge & Eglinton that could be used as a 2 bedroom. Builder Upgraded Countertop & Backsplash. Added Led Pot Lights On Dimmers, Custom Built Kitchen Island On Rollers, High End Custom Paint Job. Extremely Clean. Den Large Enough To Be A Bedroom. Amazing Westerly Views. Close To TTC, Restaurants, Shops And Entertainments. Don't Forget The Upcoming Lrt. This Amazing Condo Is In The Heart Of The City. Building Offers Incredible Amenities Incl An Outdoor Pool, Gym, Spa & Business Centre. **EXTRAS** This condo shows like new. |
| Price | $649,999 |
| Taxes: | $2718.10 |
| Occupancy by: | Owner |
| Address: | 161 Roehampton Aven , Toronto, M4P 0C8, Toronto |
| Postal Code: | M4P 0C8 |
| Province/State: | Toronto |
| Directions/Cross Streets: | Yonge & Eglinton |
| Level/Floor | Room | Length(ft) | Width(ft) | Descriptions | |
| Room 1 | Flat | Living Ro | 19.84 | 10.59 | W/O To Balcony, West View, Hardwood Floor |
| Room 2 | Flat | Dining Ro | 19.84 | 10.59 | Combined w/Living, Hardwood Floor, Pot Lights |
| Room 3 | Flat | Primary B | 9.68 | 8.82 | Hardwood Floor, West View, 4 Pc Ensuite |
| Room 4 | Flat | Den | 8.33 | 7.08 | Glass Doors, Pot Lights, Hardwood Floor |
| Washroom Type | No. of Pieces | Level |
| Washroom Type 1 | 4 | Flat |
| Washroom Type 2 | 0 | |
| Washroom Type 3 | 3 | Flat |
| Washroom Type 4 | 0 | |
| Washroom Type 5 | 0 |
| Total Area: | 0.00 |
| Washrooms: | 2 |
| Heat Type: | Fan Coil |
| Central Air Conditioning: | Central Air |
$
%
Years
This calculator is for demonstration purposes only. Always consult a professional
financial advisor before making personal financial decisions.
| Although the information displayed is believed to be accurate, no warranties or representations are made of any kind. |
| CENTURY 21 HERITAGE GROUP LTD. |
|
|

Valeria Zhibareva
Broker
Dir:
905-599-8574
Bus:
905-855-2200
Fax:
905-855-2201
| Book Showing | Email a Friend |
Jump To:
At a Glance:
| Type: | Com - Condo Apartment |
| Area: | Toronto |
| Municipality: | Toronto C10 |
| Neighbourhood: | Mount Pleasant West |
| Style: | Apartment |
| Tax: | $2,718.1 |
| Maintenance Fee: | $468.15 |
| Beds: | 1+1 |
| Baths: | 2 |
| Fireplace: | N |
Locatin Map:
Payment Calculator:

