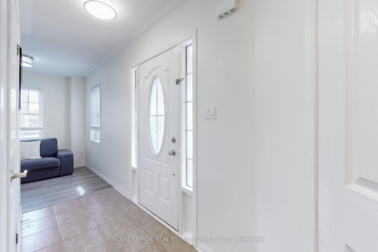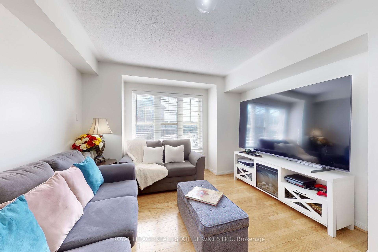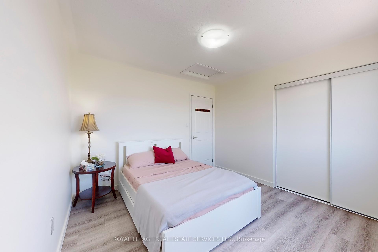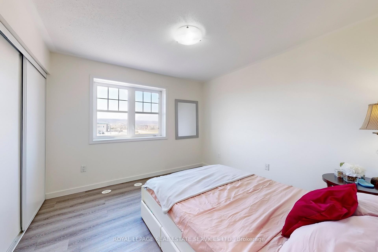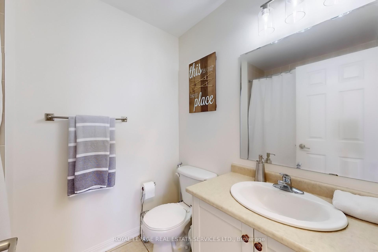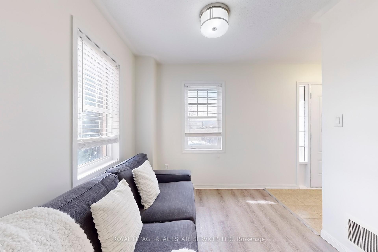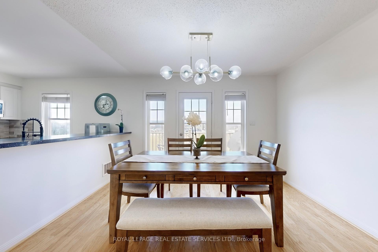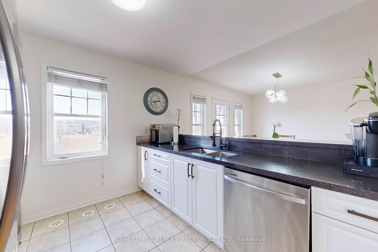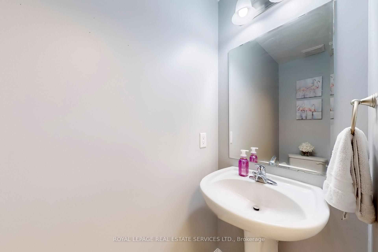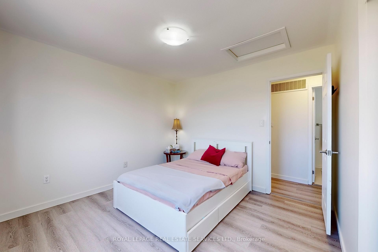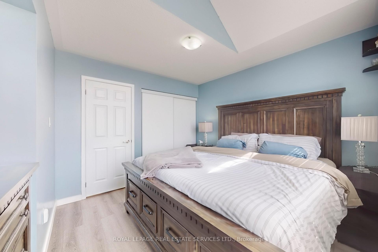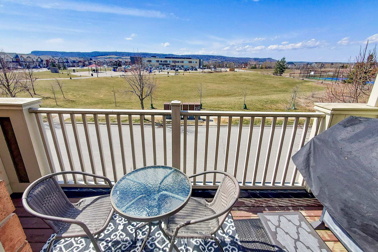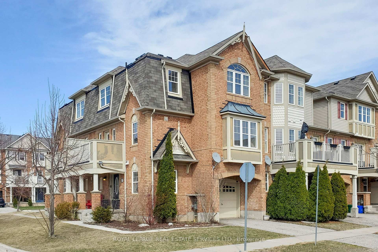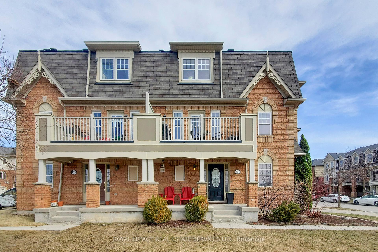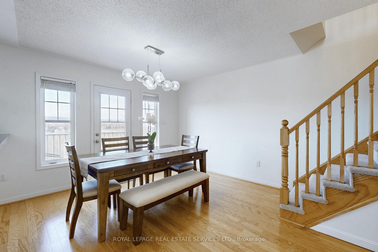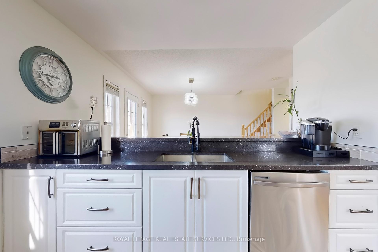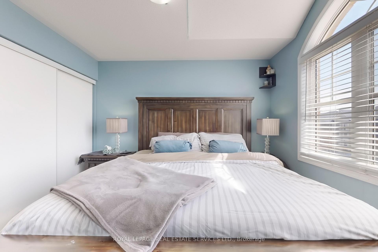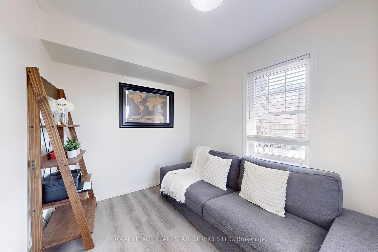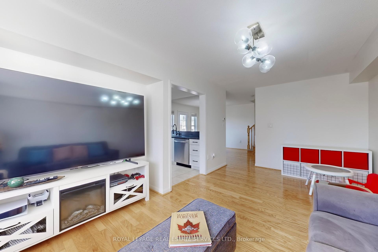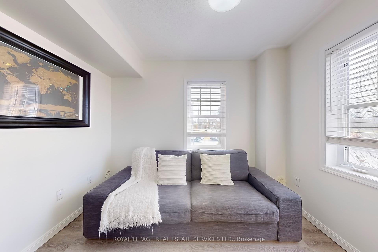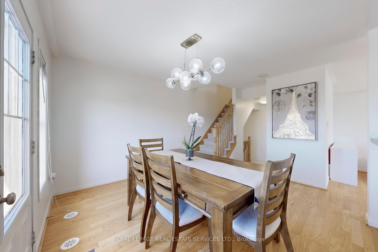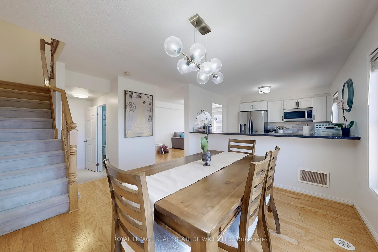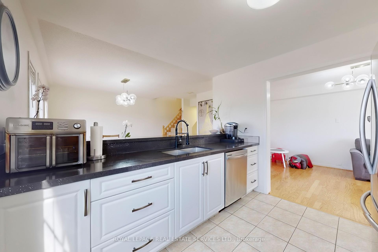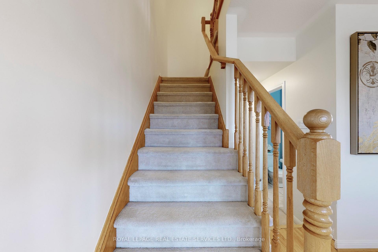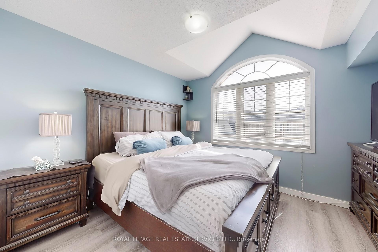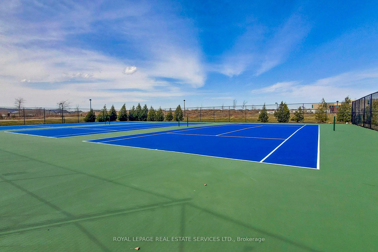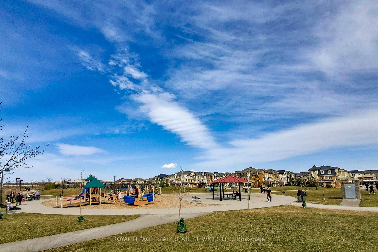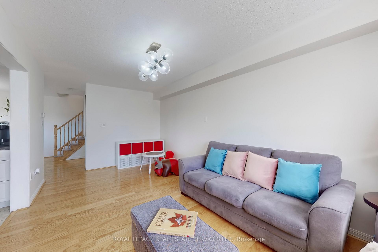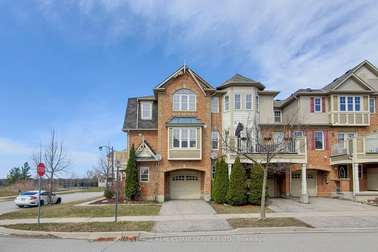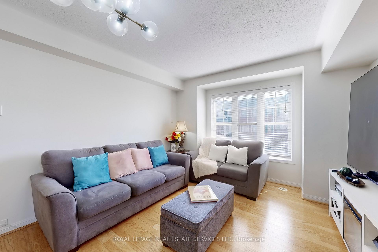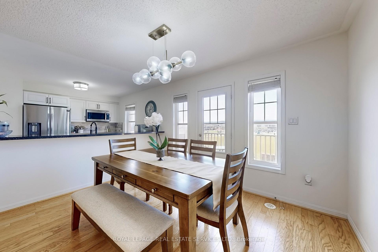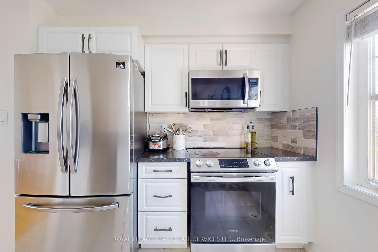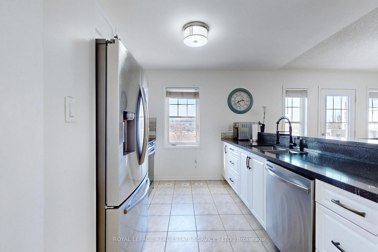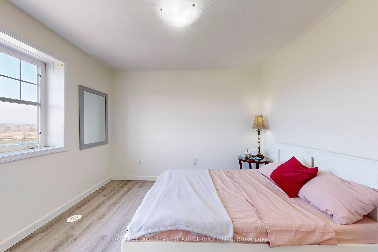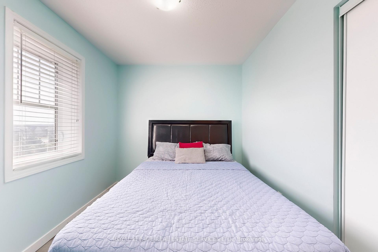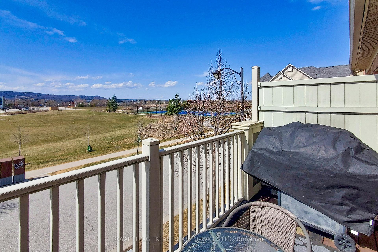$829,000
Available - For Sale
Listing ID: W12062912
871 Jempson Path , Milton, L9T 0Z5, Halton
| Beautiful 3-story Mattamy townhome on a corner lot! The property fronts a large park, and is close to elementary schools. Conveniently minutes from GO Transit, library, a community center, Highway 401, and shopping. Step onto the inviting front porch and take in the open park views. From the balcony, enjoy an unobstructed view of the escarpment. The first-floor den is spacious enough for a home office, study area, playroom, or even a bedroom. Interior garage access and plenty of storage space. The second level is bright and open, with a modern kitchen featuring a breakfast bar, a sunny dining area with walkout to the balcony, and a spacious living room-perfect for entertaining or relaxing. On the third level, you'll find three generous bedrooms, giving everyone their own comfortable space. This townhouse is warm, welcoming, and move-in ready. |
| Price | $829,000 |
| Taxes: | $3148.44 |
| Assessment Year: | 2024 |
| Occupancy by: | Owner |
| Address: | 871 Jempson Path , Milton, L9T 0Z5, Halton |
| Directions/Cross Streets: | Savoline-Willingdon-Jempson |
| Rooms: | 7 |
| Bedrooms: | 3 |
| Bedrooms +: | 0 |
| Family Room: | F |
| Basement: | None |
| Level/Floor | Room | Length(ft) | Width(ft) | Descriptions | |
| Room 1 | Main | Den | 9.64 | 8.4 | Laminate, Window |
| Room 2 | Second | Living Ro | 9.94 | 6.99 | Hardwood Floor, Window |
| Room 3 | Second | Dining Ro | 13.15 | 12.63 | Hardwood Floor, W/O To Balcony, Overlooks Park |
| Room 4 | Second | Kitchen | 9.81 | 9.32 | Ceramic Floor, Breakfast Bar, Open Concept |
| Room 5 | Third | Primary B | 11.18 | 10.96 | Laminate, Large Window, Double Closet |
| Room 6 | Third | Bedroom 2 | 10.82 | 8.53 | Laminate, Window, Closet |
| Room 7 | Third | Bedroom 3 | 10.82 | 8.53 | Laminate, Window, Closet |
| Washroom Type | No. of Pieces | Level |
| Washroom Type 1 | 4 | Third |
| Washroom Type 2 | 2 | Second |
| Washroom Type 3 | 0 | |
| Washroom Type 4 | 0 | |
| Washroom Type 5 | 0 |
| Total Area: | 0.00 |
| Approximatly Age: | 16-30 |
| Property Type: | Att/Row/Townhouse |
| Style: | 3-Storey |
| Exterior: | Brick |
| Garage Type: | Built-In |
| (Parking/)Drive: | Private |
| Drive Parking Spaces: | 1 |
| Park #1 | |
| Parking Type: | Private |
| Park #2 | |
| Parking Type: | Private |
| Pool: | None |
| Approximatly Age: | 16-30 |
| Approximatly Square Footage: | 1100-1500 |
| Property Features: | Clear View, Park |
| CAC Included: | N |
| Water Included: | N |
| Cabel TV Included: | N |
| Common Elements Included: | N |
| Heat Included: | N |
| Parking Included: | N |
| Condo Tax Included: | N |
| Building Insurance Included: | N |
| Fireplace/Stove: | N |
| Heat Type: | Forced Air |
| Central Air Conditioning: | Central Air |
| Central Vac: | N |
| Laundry Level: | Syste |
| Ensuite Laundry: | F |
| Elevator Lift: | False |
| Sewers: | Sewer |
| Utilities-Cable: | A |
| Utilities-Hydro: | Y |
$
%
Years
This calculator is for demonstration purposes only. Always consult a professional
financial advisor before making personal financial decisions.
| Although the information displayed is believed to be accurate, no warranties or representations are made of any kind. |
| ROYAL LEPAGE REAL ESTATE SERVICES LTD. |
|
|

Valeria Zhibareva
Broker
Dir:
905-599-8574
Bus:
905-855-2200
Fax:
905-855-2201
| Book Showing | Email a Friend |
Jump To:
At a Glance:
| Type: | Freehold - Att/Row/Townhouse |
| Area: | Halton |
| Municipality: | Milton |
| Neighbourhood: | 1033 - HA Harrison |
| Style: | 3-Storey |
| Approximate Age: | 16-30 |
| Tax: | $3,148.44 |
| Beds: | 3 |
| Baths: | 2 |
| Fireplace: | N |
| Pool: | None |
Locatin Map:
Payment Calculator:

