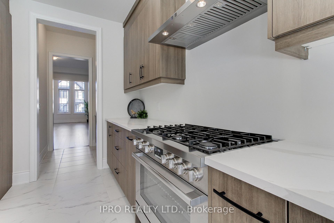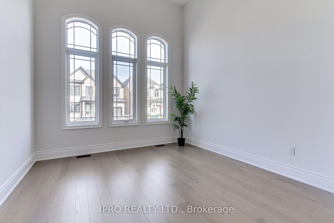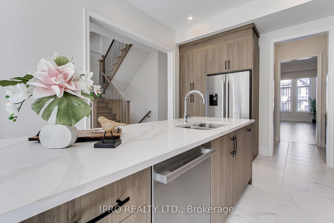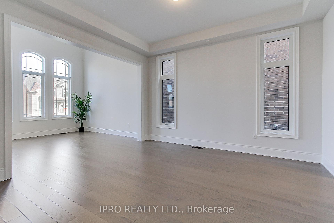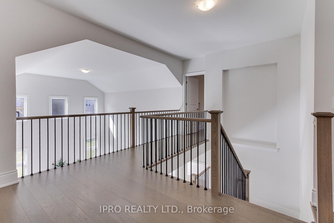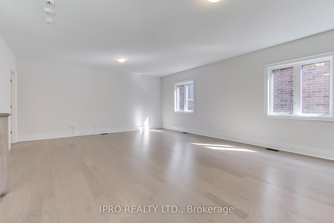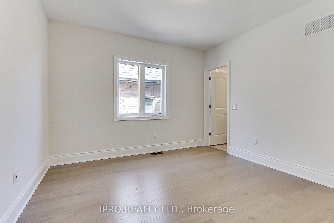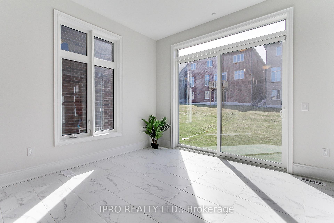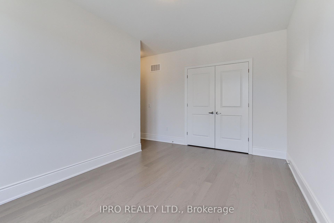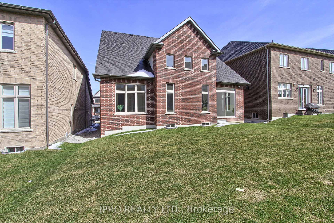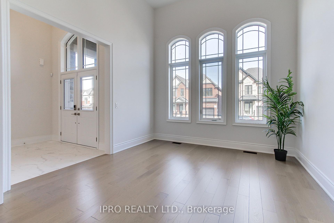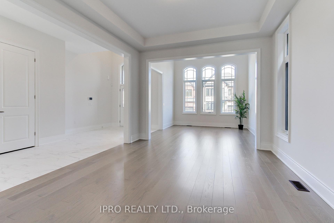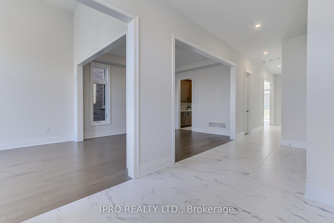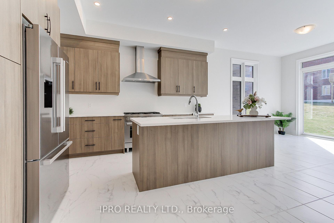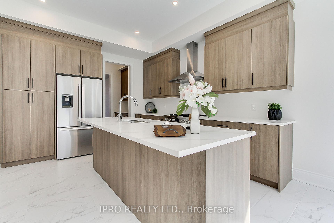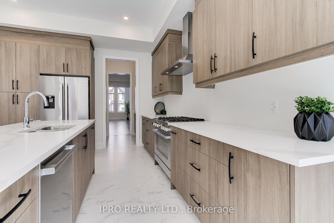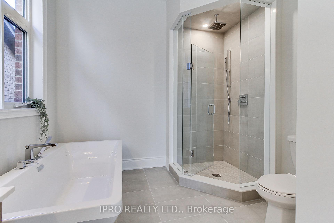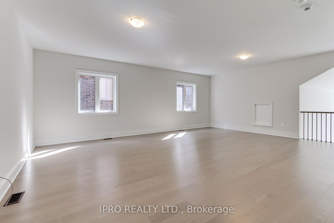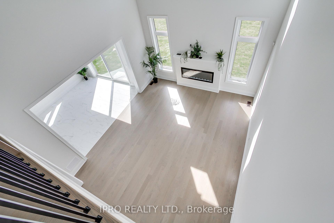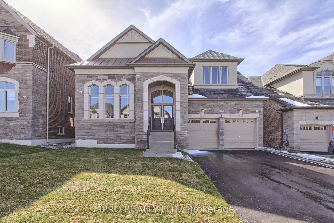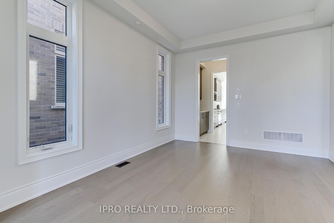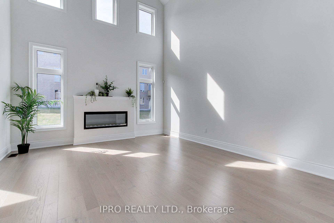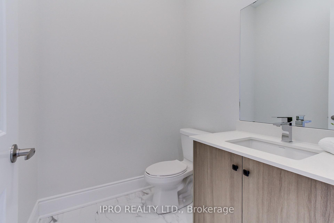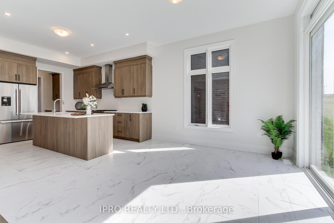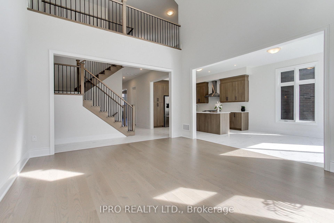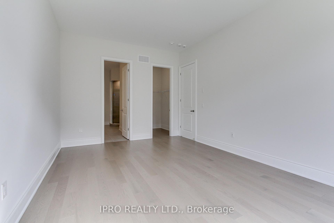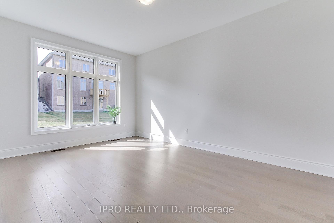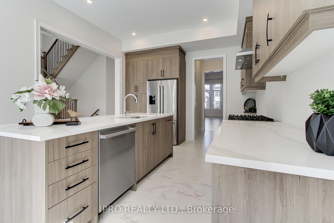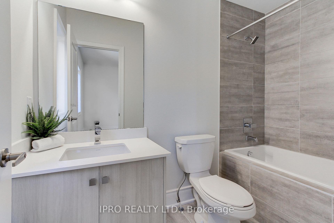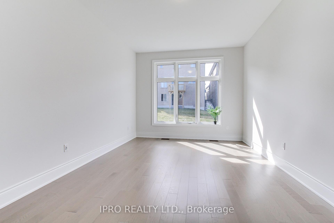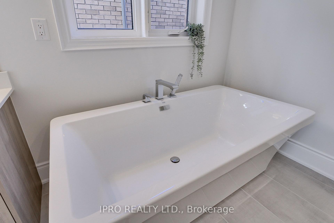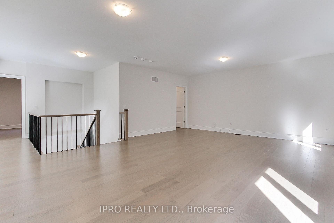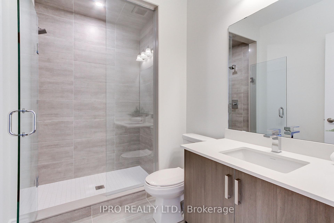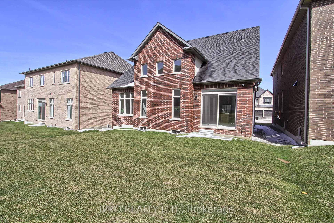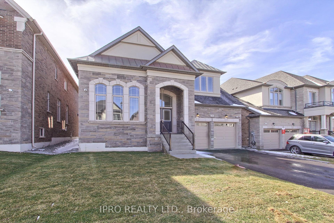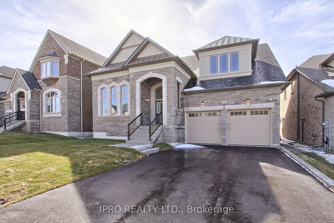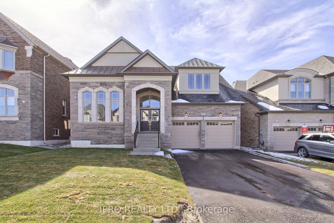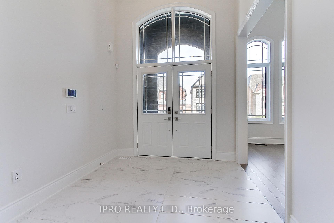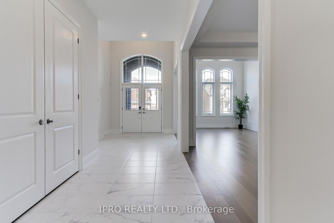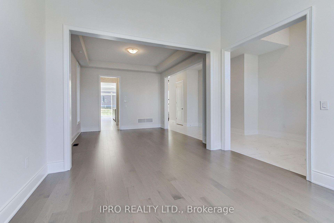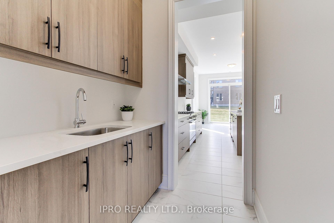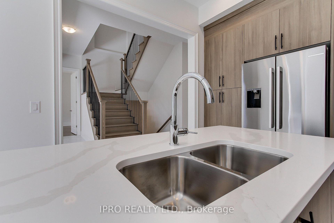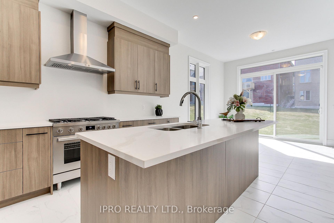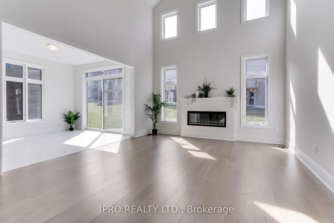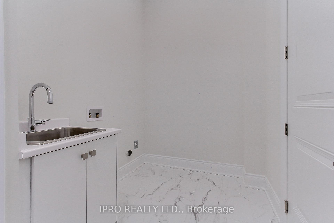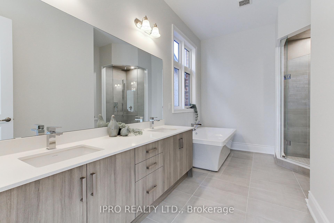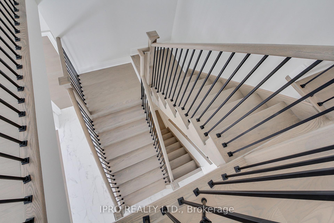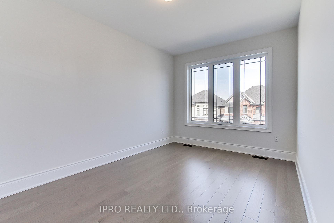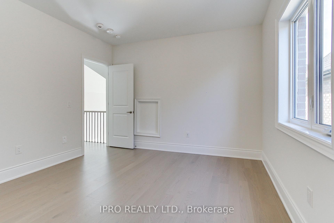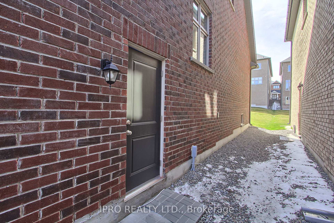$1,799,000
Available - For Sale
Listing ID: N12062609
19 Plank Road , Bradford West Gwillimbury, L3Z 4N3, Simcoe
| Introducing A Stunning, Brand New Country Wide Bungaloft Nestled In The Highly Sought-After Bond Head Community. This Sundrenched Home Showcases A Thoughtfully Designed Layout, Enhanced With Premium Upgrades Throughout. Enjoy 7 3/4" Engineered Hardwood Flooring And Smooth Ceilings Across Every Level, With Soaring 10-Foot Ceilings On The Main Floor And 9-Foot Ceilings On Both The Second Level And The Basement. The Chef-Inspired Kitchen Features Upgraded Quartz Countertop, A Sleek Butler's Pantry With Stainless Steel Sink And Top-Of-The-Line Bosch Appliances. Stained Oak Staircases Connect All Levels, Adding A Touch Of Timeless Elegance. Every Bathroom Is Finished With Quartz Countertops. While The Primary Bedroom On Main Floor Has An Incredible Ensuite That Offers A Luxurious Freestanding Soaker Tub For Ultimate Relaxation. Upstairs Loft Has The Potential To Be Divided Into 2 More Bedrooms Making It A 5 Bedroom Home. Additional Highlights Include A Capped Gas Bbq Line. No Sidewalk Interruption And Full Tarion Warranty Coverage. Plus, Grand Alarm Monitoring Is Complimentary Until November 2025, Featuring Smart Lock Control, Light Control, Outdoor Cameras, M4 Smart Hub, Smart Thermostat Control, Smart Flood And Video Intercom. A Perfect Blend Of Style, Comfort And Quality-This Home Is Move-In Ready And Waiting For You. |
| Price | $1,799,000 |
| Taxes: | $0.00 |
| Occupancy by: | Vacant |
| Address: | 19 Plank Road , Bradford West Gwillimbury, L3Z 4N3, Simcoe |
| Acreage: | < .50 |
| Directions/Cross Streets: | Hwy 27 & Cunningham Drive |
| Rooms: | 9 |
| Bedrooms: | 3 |
| Bedrooms +: | 0 |
| Family Room: | T |
| Basement: | Unfinished |
| Level/Floor | Room | Length(ft) | Width(ft) | Descriptions | |
| Room 1 | Main | Living Ro | 12 | 12 | Hardwood Floor, Large Window, Combined w/Dining |
| Room 2 | Main | Dining Ro | 12 | 14.01 | Hardwood Floor, Combined w/Living, Casement Windows |
| Room 3 | Main | Kitchen | 12 | 13.38 | Tile Floor, Wet Bar, B/I Appliances |
| Room 4 | Main | Breakfast | 12 | 12 | Tile Floor, W/O To Yard |
| Room 5 | Main | Family Ro | 14.1 | 16.99 | Hardwood Floor |
| Room 6 | Main | Primary B | 12 | 18.01 | Hardwood Floor |
| Room 7 | Upper | Bedroom 2 | 12.2 | 12 | Hardwood Floor |
| Room 8 | Upper | Bedroom 3 | 10 | 14.99 | Hardwood Floor |
| Room 9 | Upper | Loft | 19.02 | 24.01 | Hardwood Floor |
| Washroom Type | No. of Pieces | Level |
| Washroom Type 1 | 2 | Main |
| Washroom Type 2 | 5 | Main |
| Washroom Type 3 | 3 | Second |
| Washroom Type 4 | 3 | Second |
| Washroom Type 5 | 0 |
| Total Area: | 0.00 |
| Approximatly Age: | New |
| Property Type: | Detached |
| Style: | Bungaloft |
| Exterior: | Brick, Stone |
| Garage Type: | Built-In |
| (Parking/)Drive: | Private Do |
| Drive Parking Spaces: | 2 |
| Park #1 | |
| Parking Type: | Private Do |
| Park #2 | |
| Parking Type: | Private Do |
| Pool: | None |
| Approximatly Age: | New |
| Approximatly Square Footage: | 3000-3500 |
| CAC Included: | N |
| Water Included: | N |
| Cabel TV Included: | N |
| Common Elements Included: | N |
| Heat Included: | N |
| Parking Included: | N |
| Condo Tax Included: | N |
| Building Insurance Included: | N |
| Fireplace/Stove: | Y |
| Heat Type: | Forced Air |
| Central Air Conditioning: | None |
| Central Vac: | Y |
| Laundry Level: | Syste |
| Ensuite Laundry: | F |
| Sewers: | Sewer |
$
%
Years
This calculator is for demonstration purposes only. Always consult a professional
financial advisor before making personal financial decisions.
| Although the information displayed is believed to be accurate, no warranties or representations are made of any kind. |
| IPRO REALTY LTD. |
|
|

Valeria Zhibareva
Broker
Dir:
905-599-8574
Bus:
905-855-2200
Fax:
905-855-2201
| Virtual Tour | Book Showing | Email a Friend |
Jump To:
At a Glance:
| Type: | Freehold - Detached |
| Area: | Simcoe |
| Municipality: | Bradford West Gwillimbury |
| Neighbourhood: | Bond Head |
| Style: | Bungaloft |
| Approximate Age: | New |
| Beds: | 3 |
| Baths: | 4 |
| Fireplace: | Y |
| Pool: | None |
Locatin Map:
Payment Calculator:

