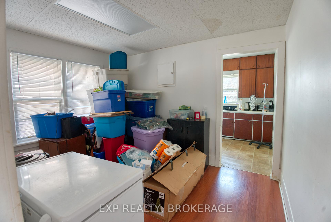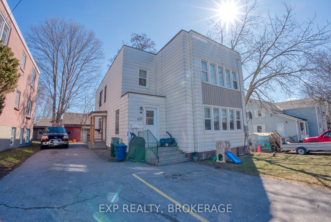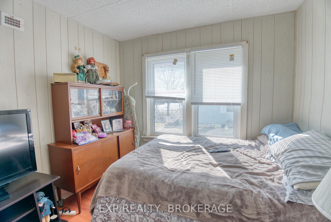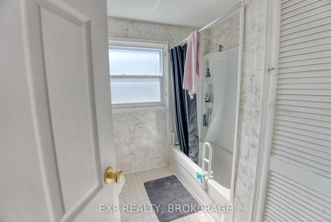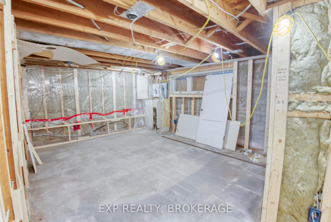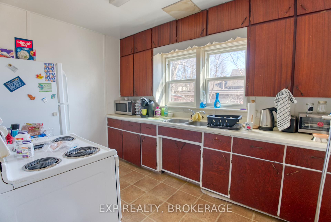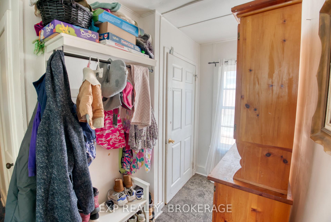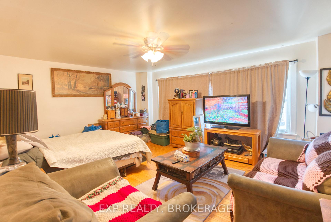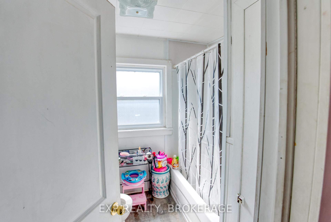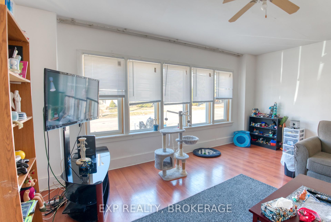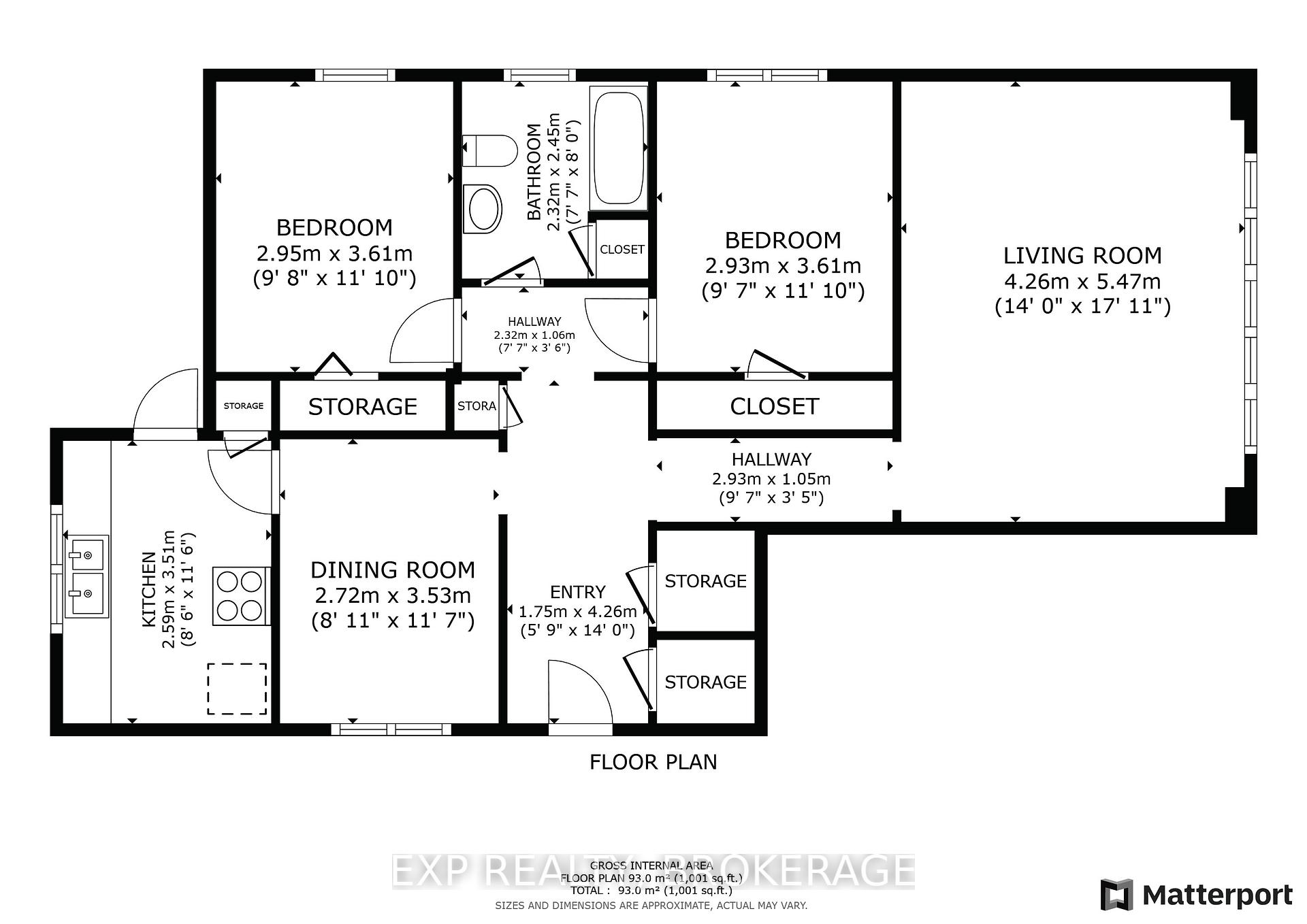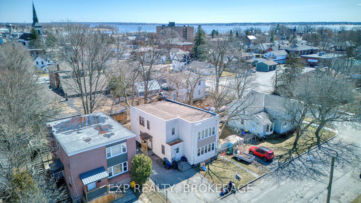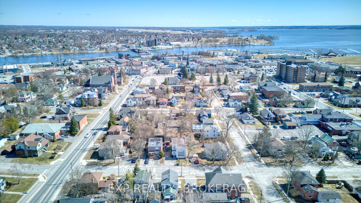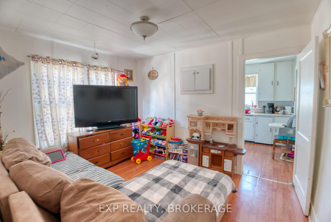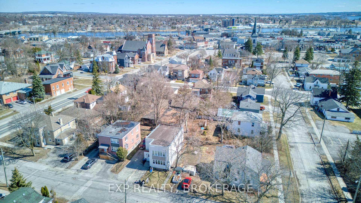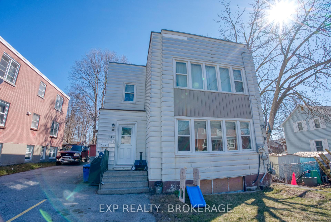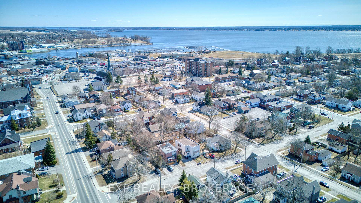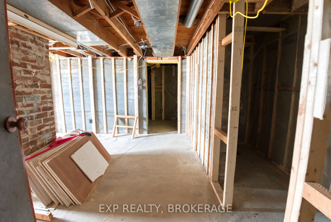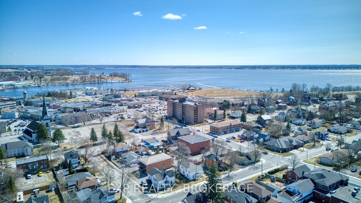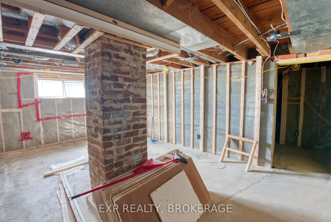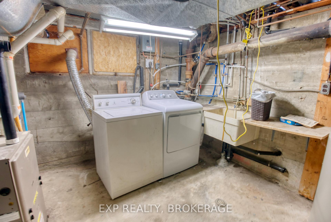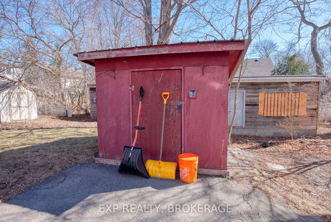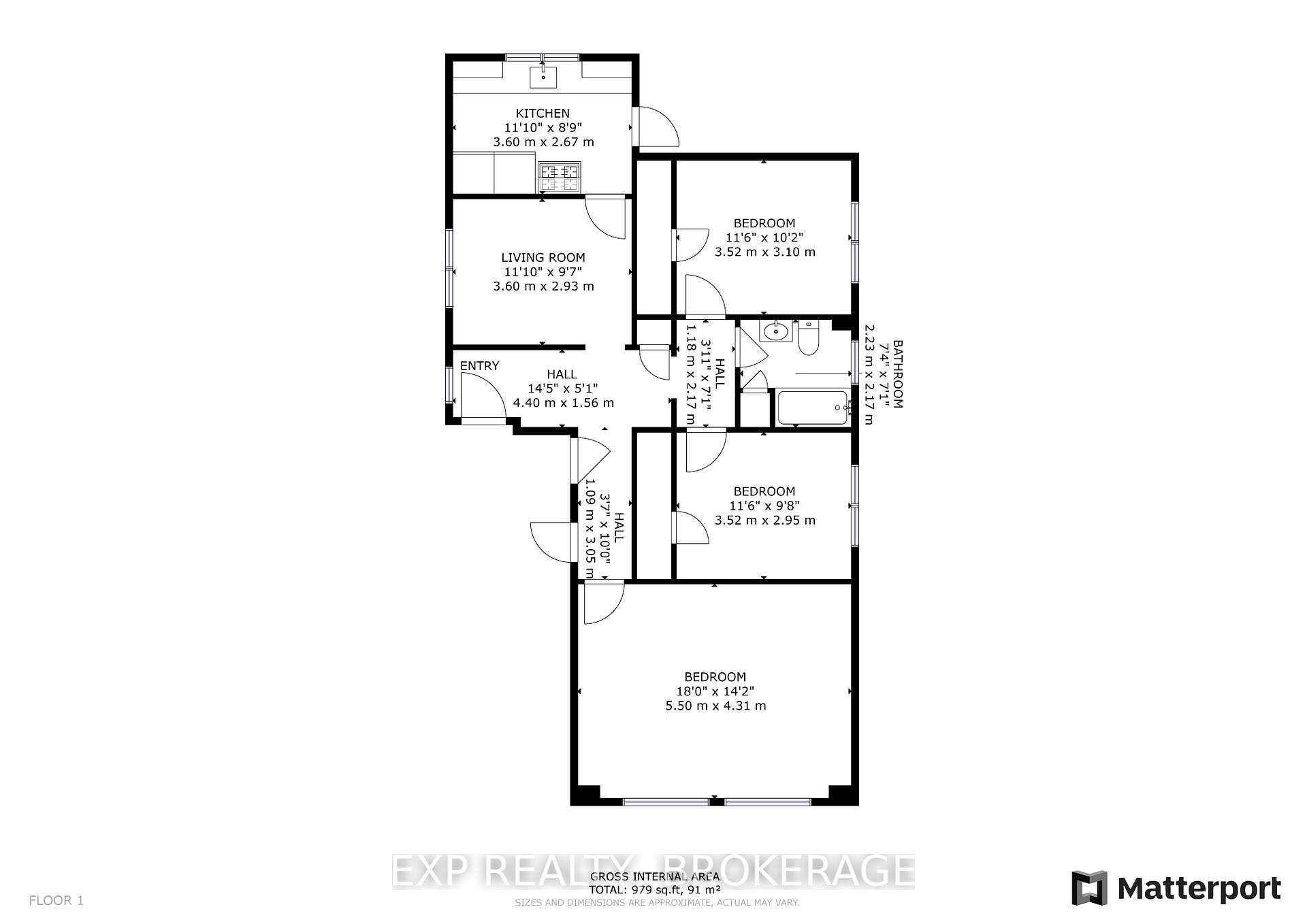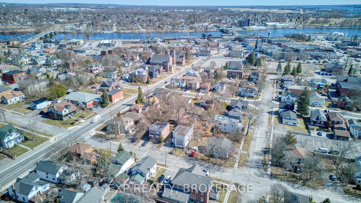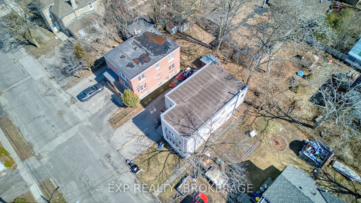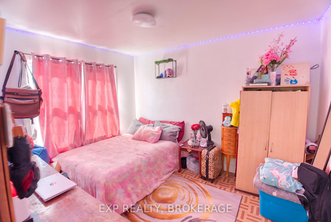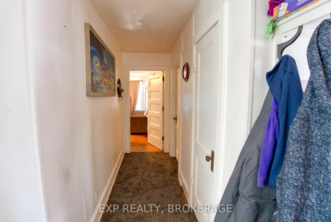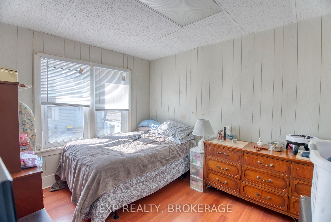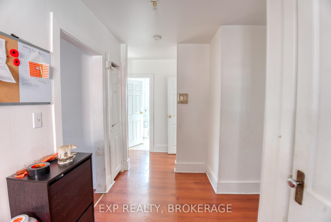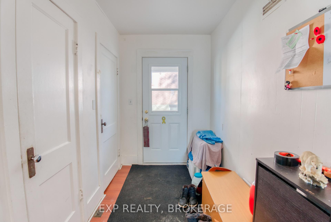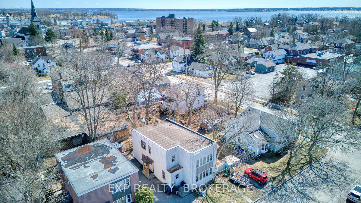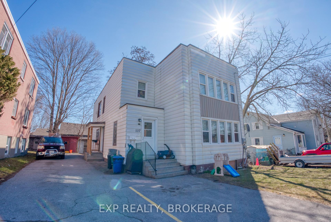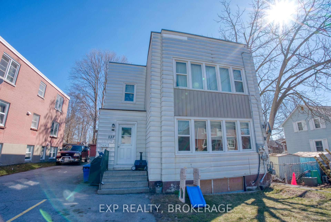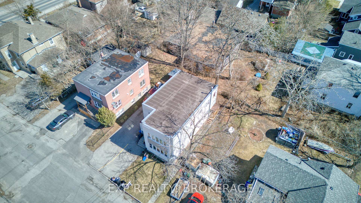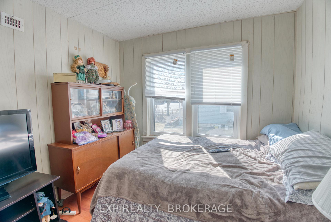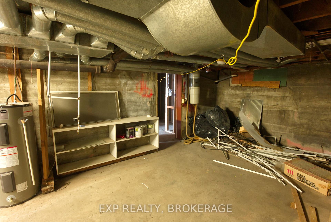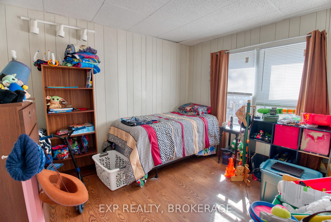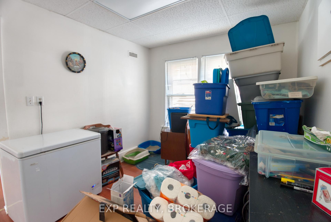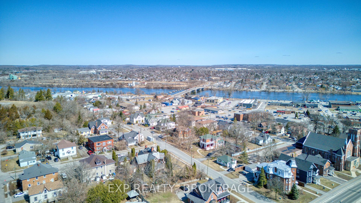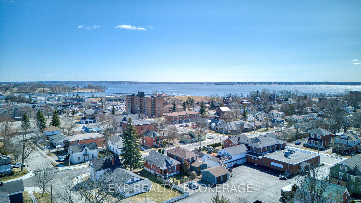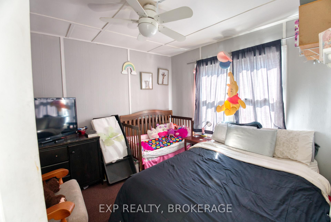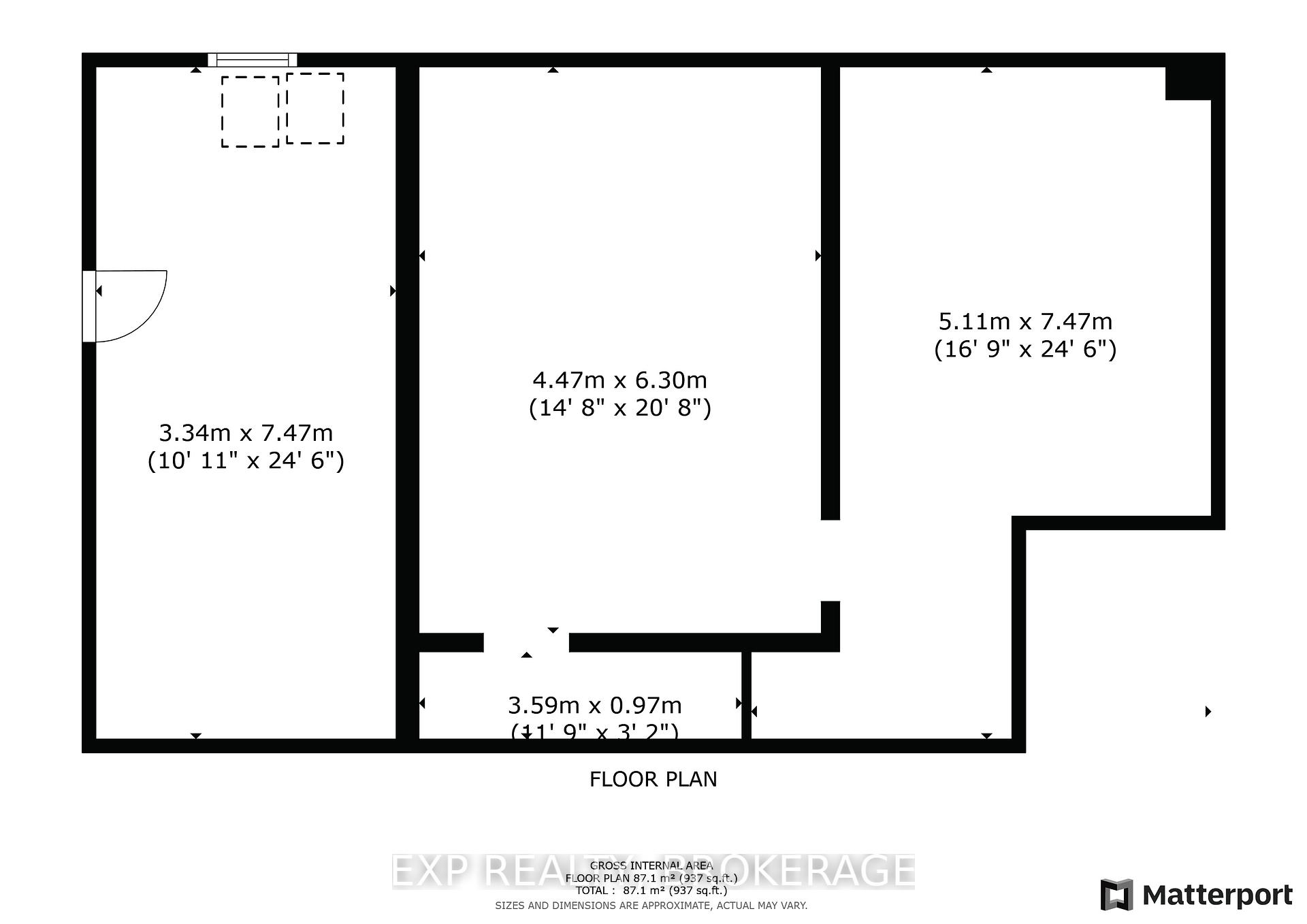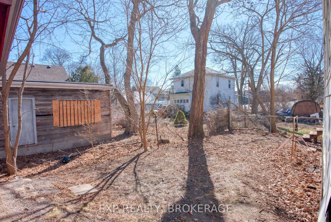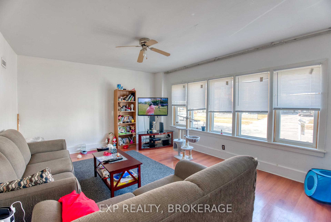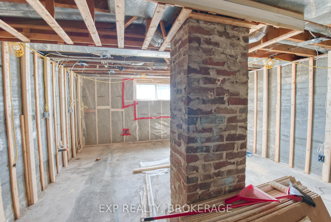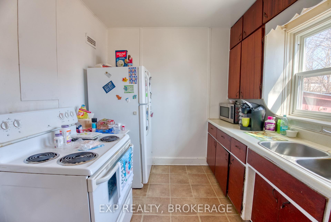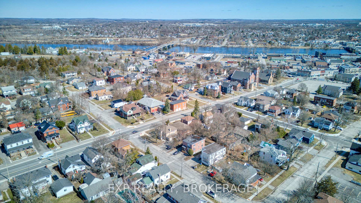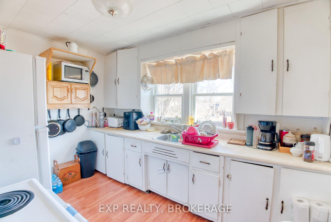$454,900
Available - For Sale
Listing ID: X12062005
139 LORNE Aven , Quinte West, K8V 5C3, Hastings
| Opportunity awaits you at 139 Lorne Avenue! This purpose-built multi-family home is an excellent opportunity for someone looking to live in one unit while renting another or a savvy investor looking for a property where they can add their personal touch and bring their design ideas to life. The potential even exists to add a third separate unit in the basement, providing an opportunity for AirBnB or long-term rental stays. Whether you are looking to start or grow your investment portfolio or find a unique way to experience homeownership, 139 Lorne Avenue is that property. Don't miss out on your opportunity to add this amazing property to your home ownership portfolio! |
| Price | $454,900 |
| Taxes: | $2655.21 |
| Assessment Year: | 2024 |
| Occupancy by: | Tenant |
| Address: | 139 LORNE Aven , Quinte West, K8V 5C3, Hastings |
| Acreage: | < .50 |
| Directions/Cross Streets: | Lorne Avenue between King Street and Henry Street |
| Rooms: | 10 |
| Bedrooms: | 5 |
| Bedrooms +: | 0 |
| Family Room: | F |
| Basement: | Separate Ent, Walk-Up |
| Level/Floor | Room | Length(ft) | Width(ft) | Descriptions | |
| Room 1 | Main | Kitchen | 11.81 | 8.76 | |
| Room 2 | Main | Living Ro | 11.81 | 9.61 | |
| Room 3 | Main | Primary B | 18.04 | 14.14 | |
| Room 4 | Main | Bedroom 2 | 11.55 | 10.17 | |
| Room 5 | Main | Bedroom 2 | 11.55 | 9.68 | |
| Room 6 | Main | Bathroom | 7.31 | 7.12 | |
| Room 7 | Second | Kitchen | 8.5 | 11.51 | |
| Room 8 | Second | Dining Ro | 8.92 | 11.58 | |
| Room 9 | Second | Living Ro | 13.97 | 17.94 | |
| Room 10 | Second | Bedroom | 9.61 | 11.84 | |
| Room 11 | Second | Bedroom 2 | 9.68 | 11.84 | |
| Room 12 | Second | Bathroom | 7.61 | 8.04 |
| Washroom Type | No. of Pieces | Level |
| Washroom Type 1 | 3 | Main |
| Washroom Type 2 | 3 | Second |
| Washroom Type 3 | 0 | |
| Washroom Type 4 | 0 | |
| Washroom Type 5 | 0 |
| Total Area: | 0.00 |
| Approximatly Age: | 51-99 |
| Property Type: | Duplex |
| Style: | 2-Storey |
| Exterior: | Metal/Steel Sidi, Vinyl Siding |
| Garage Type: | None |
| (Parking/)Drive: | Private Do |
| Drive Parking Spaces: | 3 |
| Park #1 | |
| Parking Type: | Private Do |
| Park #2 | |
| Parking Type: | Private Do |
| Pool: | None |
| Other Structures: | Shed |
| Approximatly Age: | 51-99 |
| Approximatly Square Footage: | 1500-2000 |
| Property Features: | Fenced Yard, Hospital |
| CAC Included: | N |
| Water Included: | N |
| Cabel TV Included: | N |
| Common Elements Included: | N |
| Heat Included: | N |
| Parking Included: | N |
| Condo Tax Included: | N |
| Building Insurance Included: | N |
| Fireplace/Stove: | N |
| Heat Type: | Forced Air |
| Central Air Conditioning: | Window Unit |
| Central Vac: | N |
| Laundry Level: | Syste |
| Ensuite Laundry: | F |
| Sewers: | Sewer |
$
%
Years
This calculator is for demonstration purposes only. Always consult a professional
financial advisor before making personal financial decisions.
| Although the information displayed is believed to be accurate, no warranties or representations are made of any kind. |
| EXP REALTY, BROKERAGE |
|
|

Valeria Zhibareva
Broker
Dir:
905-599-8574
Bus:
905-855-2200
Fax:
905-855-2201
| Virtual Tour | Book Showing | Email a Friend |
Jump To:
At a Glance:
| Type: | Freehold - Duplex |
| Area: | Hastings |
| Municipality: | Quinte West |
| Neighbourhood: | Trenton Ward |
| Style: | 2-Storey |
| Approximate Age: | 51-99 |
| Tax: | $2,655.21 |
| Beds: | 5 |
| Baths: | 2 |
| Fireplace: | N |
| Pool: | None |
Locatin Map:
Payment Calculator:

